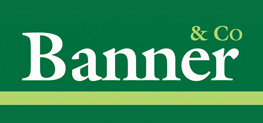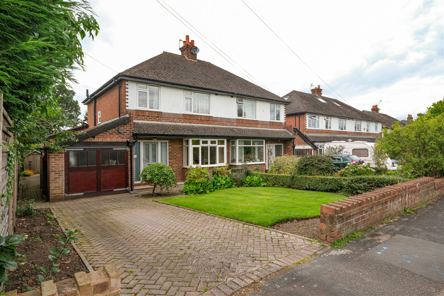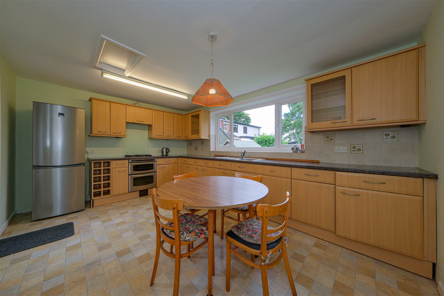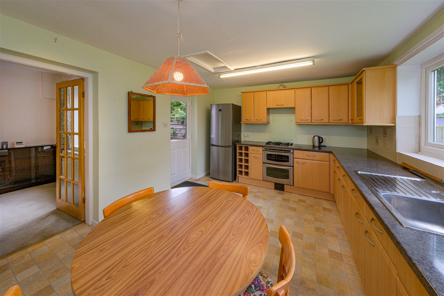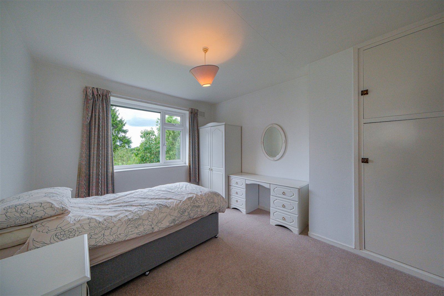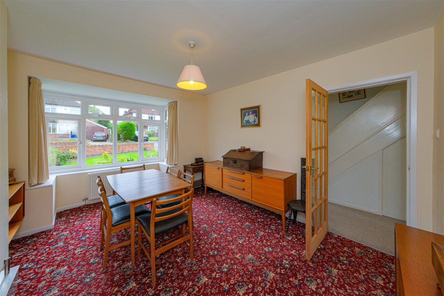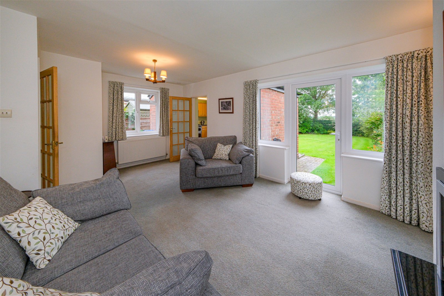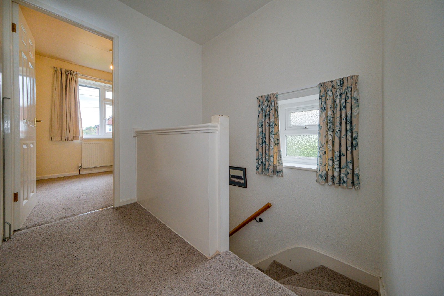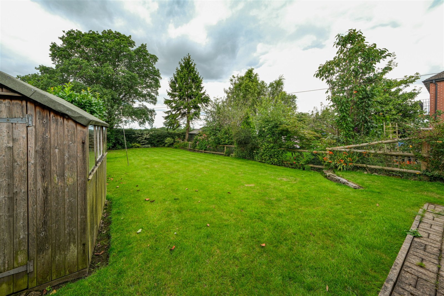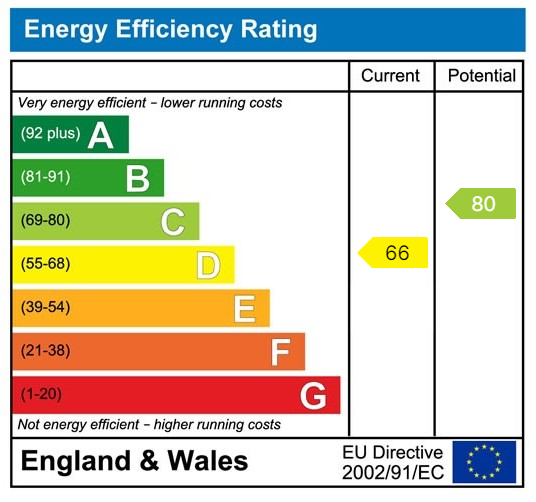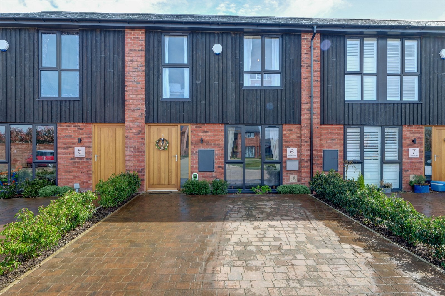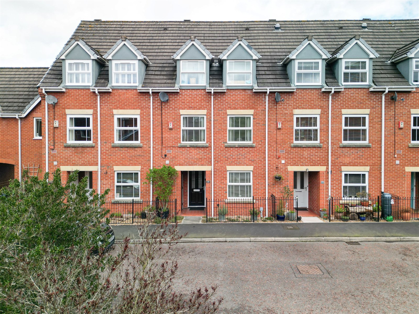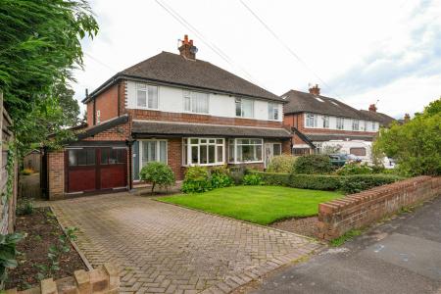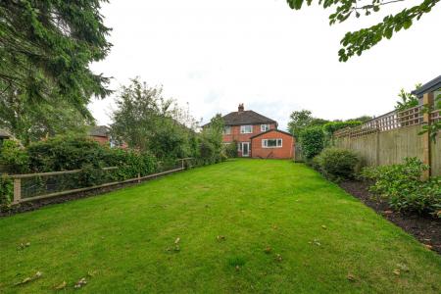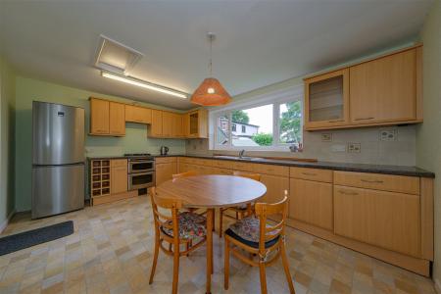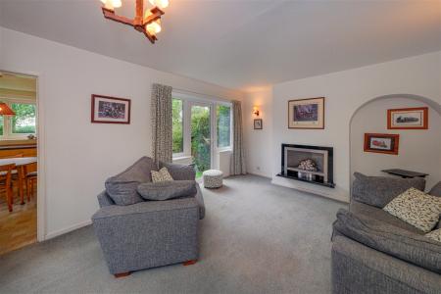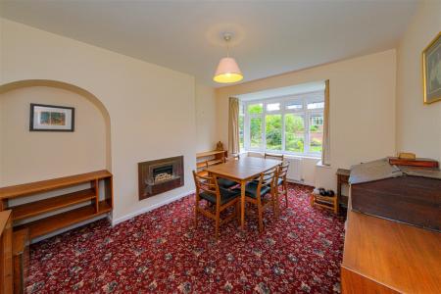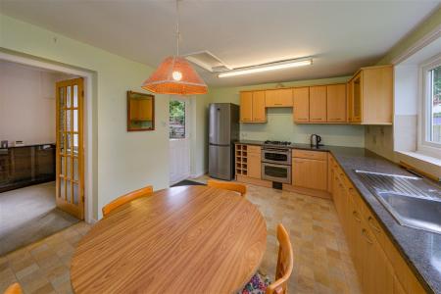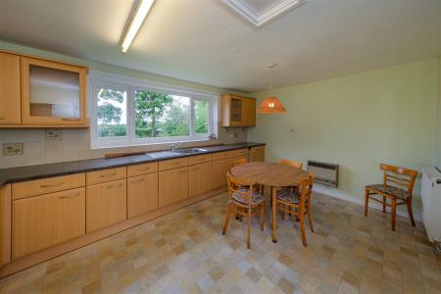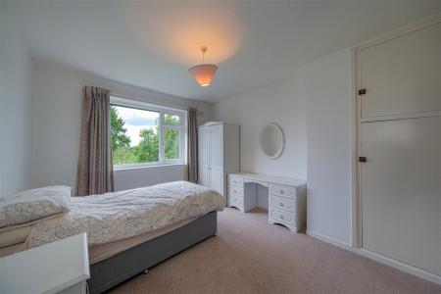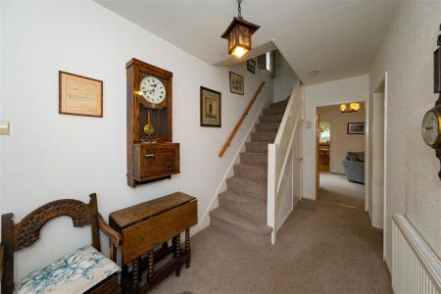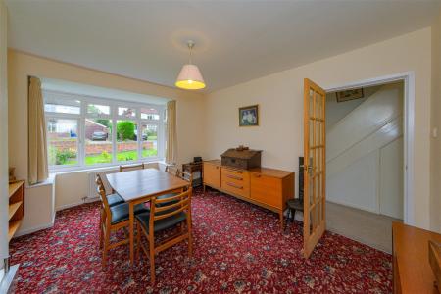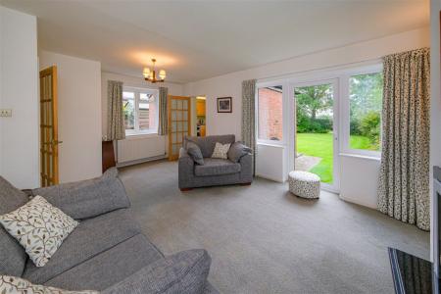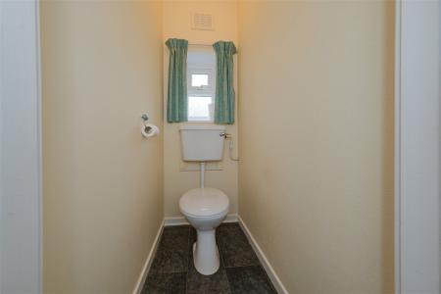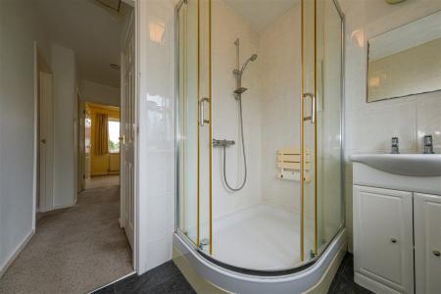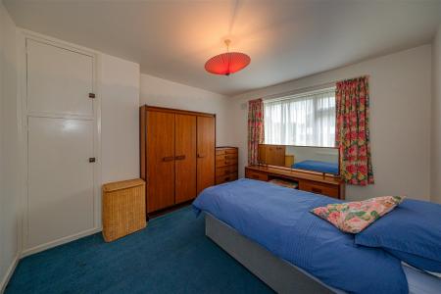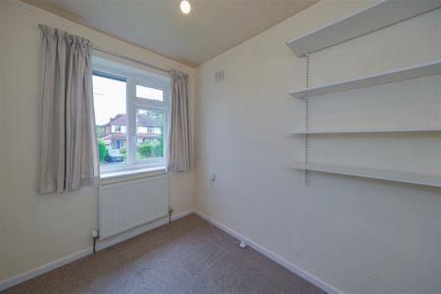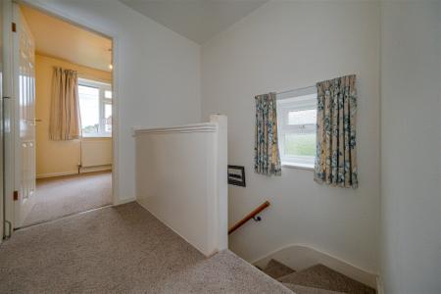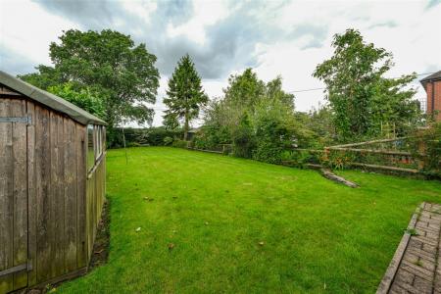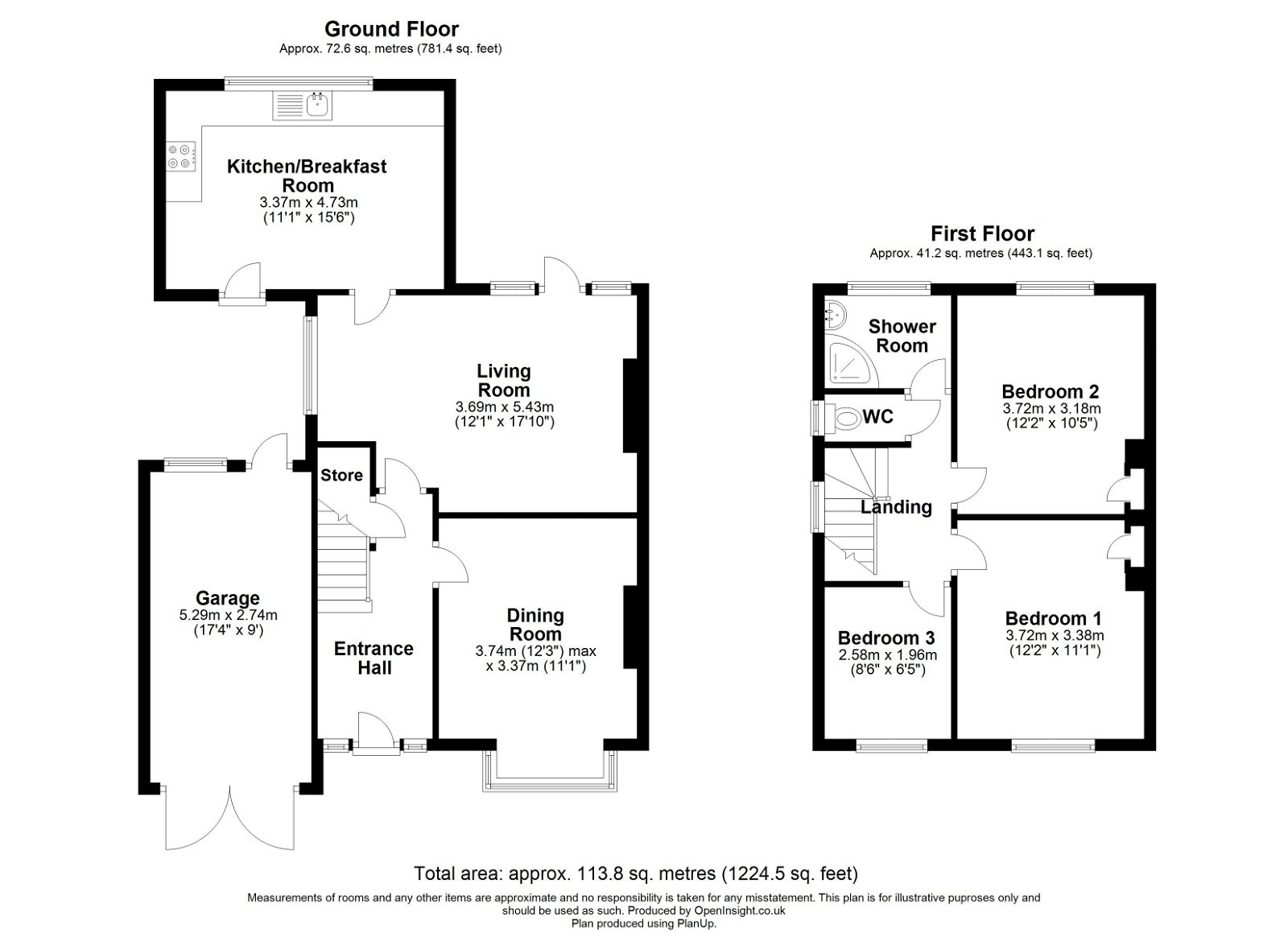- Extended three bedroom semi-detached property
- Driveway providing off-road parking
- Attached Garage
- Above average sized private rear garden with open views
- Offering well maintained accommodation throughout
- Offered for sale with the benefit of no onward chain
- Spacious Kitchen/Breakfast Room
- Shower Room and separate WC
- Walking distance of Cherry Tree Primary School
- Early viewings strongly recommended
3 Bedroom Semi-Detached House for sale in Lymm
Having been extended this bright and spacious family home offers accommodation arranged over two floors and briefly comprises:- Open canopy entrance leading to the entrance hallway, dining room, living room, kitchen/breakfast room, three bedrooms, shower room and separate WC. Externally to the front there is a lawned garden and a block-paved driveway provides off-road parking and leads to the attached garage. To the rear there is a fully enclosed lawned garden with mature trees enjoying delightful open views.
OPEN CANOPY ENTRANCE
With ceiling light.
ENTRANCE HALLWAY
Composite leaded stained glass door with glazed side panels, central heating radiator, understairs cupboard housing meters and Alpha central heating boiler.
DINING ROOM - 3.74m x 3.37m (12'3" x 11'0")
Box bay window to the front elevation, central heating radiator, stainless steel wall mounted pebble effect gas fire and fitted shelving to alcove.
LIVING ROOM - 3.69m x 5.43m (12'1" x 17'9")
Stainless steel wall mounted pebble effect gas fire, two wall light point, single door with glazed side panels providing access onto the rear garden, further window to the side elevation and central heating radiator.
KITCHEN/BREAKFAST ROOM - 3.37m x 4.73m (11'0" x 15'6")
Comprehensively fitted with a matching range of base and eye level units incorporating Franke stainless steel sink unit with mixer tap, Diplomat double oven, four ring gas hob with extractor over, integrated washing machine, wine rack, space for fridge/freezer, window to the rear elevation, central heating radiator, Baxi slimline wall heater, part tiled walls, vinyl flooring, access to loft and door providing access to the rear elevation.
STAIRS TO THE FIRST FLOOR AND LANDING
With window to the side elevation and access to loft.
BEDROOM 1 - 3.72m x 3.38m (12'2" x 11'1")
Window to the front elevation, central heating radiator and built in storage cupboard.
BEDROOM 2 - 3.72m x 3.18m (12'2" x 10'5")
Window to the rear elevation, central heating radiator and built in storage cupboard.
BEDROOM 3 - 2.58m x 1.96m (8'5" x 6'5")
Window to the front elevation and central heating radiator.
SHOWER ROOM
Large walk-in shower with seat, vanity wash hand basin, fully tiled walls, vinyl flooring, chrome ladder style central heating radiator, extractor fan and window to the rear elevation.
SEPARATE W.C.
With low level WC, vinyl flooring and window to the side elevation.
EXTERNALLY
To the front of the property there is a lawned garden with mature borders and hedges. A block-paved driveway provides off-road parking and leads to the attached garage. A path meanders down the side of the property which gives way to a delightful, good sized rear garden which is laid to lawn with a variety of mature trees, shrubs and fruit tree. There is a useful garden shed and the rear benefits from not being directly overlooked.
ATTACHED GARAGE - 5.29m x 2.74m (17'4" x 8'11")
With double timber doors to the front elevation, window and door to the rear elevation, eaves storage space, work bench, light and power.
TENURE
Freehold.
COUNCIL TAX BAND
Warrington Tax Band E.
Important information
This is a Freehold property.
This Council Tax band for this property E
Property Ref: 66_636171
Similar Properties
Mardale Crescent, Lymm, WA13 9PA
3 Bedroom Detached House | Offers Over £400,000
A stunning extended detached property situated within easy walking distance of Lymm Village Centre. Particular highligh...
Robins Green, off Agden Lane, Lymm WA13 0GN
3 Bedroom Terraced House | £395,000
Exciting opportunity to purchase a 3 bed mid mews property in an idyllic countryside setting on a small, bespoke built m...
Bucklow Gardens, Lymm, WA13 9RN
3 Bedroom Townhouse | £390,000
Beautifully presented three storey townhouse situated on a popular development within walking distance of both Primary a...
Bucklow Gardens, Lymm WA13 9RQ
3 Bedroom Semi-Detached House | £410,000
Three bedroom semi-detached property located on a popular development within walking distance of Oughtrington Primary Sc...
4 Bedroom Detached House | Offers in region of £425,000
An opportunity to purchase this four bedroom modern detached property which is located on a popular development close to...
4 Bedroom Semi-Detached House | Offers Over £425,000
We are pleased to offer for sale this semi-detached townhouse which is situated within walking distance of local ameniti...
How much is your home worth?
Use our short form to request a valuation of your property.
Request a Valuation
