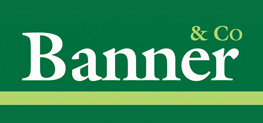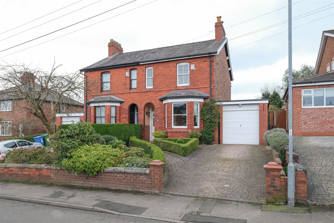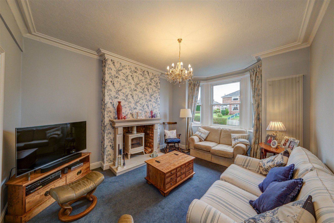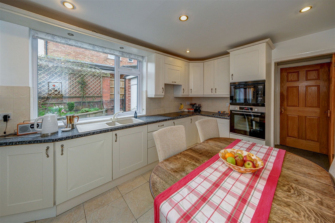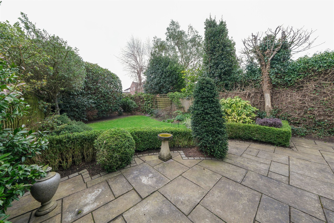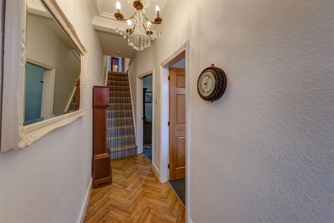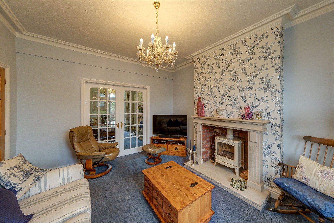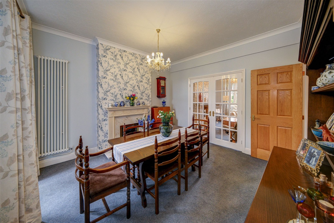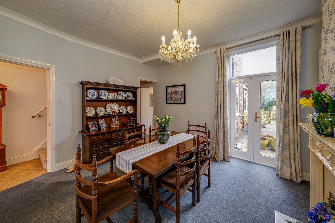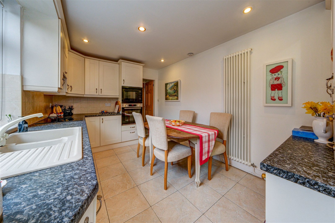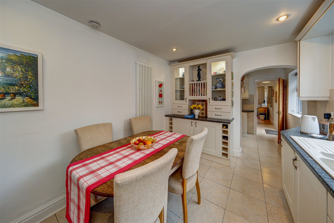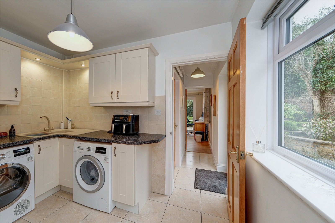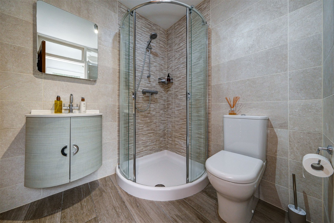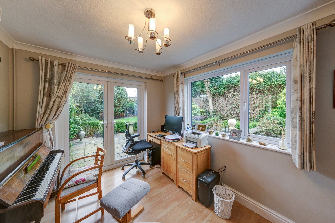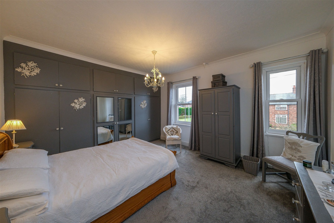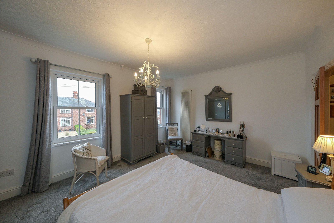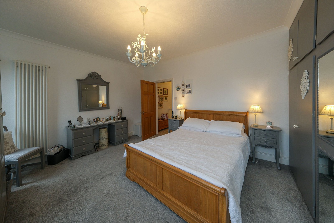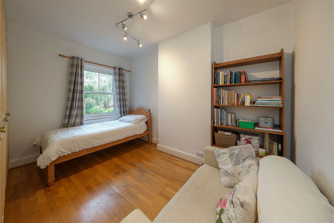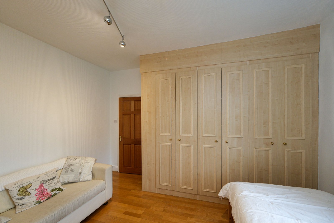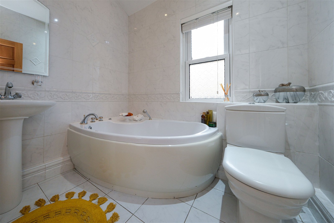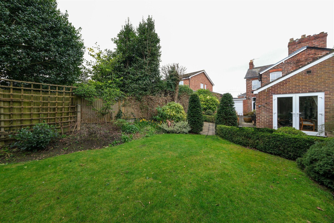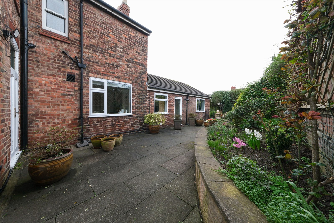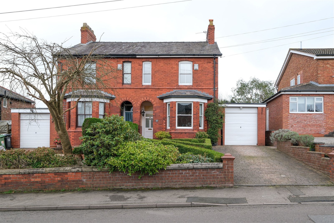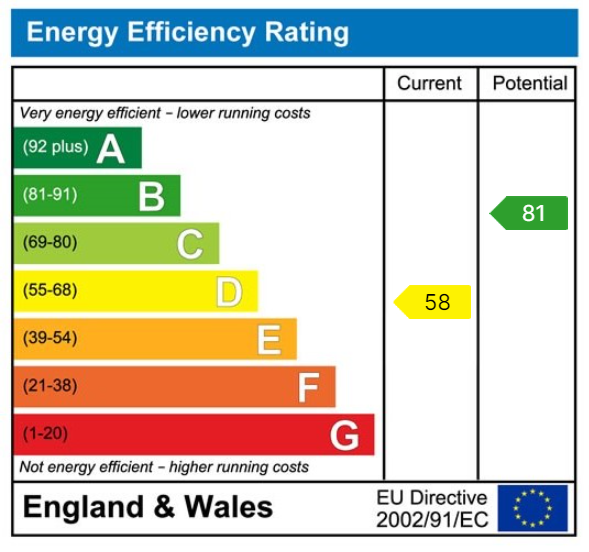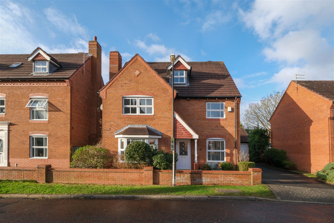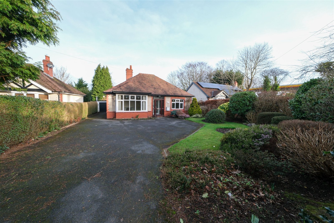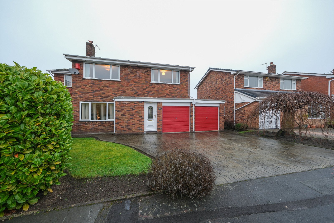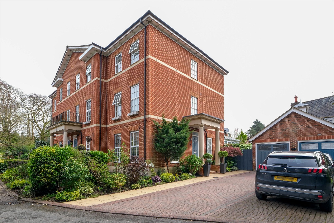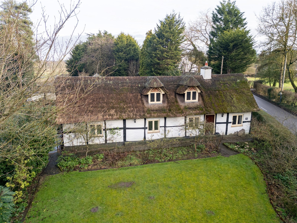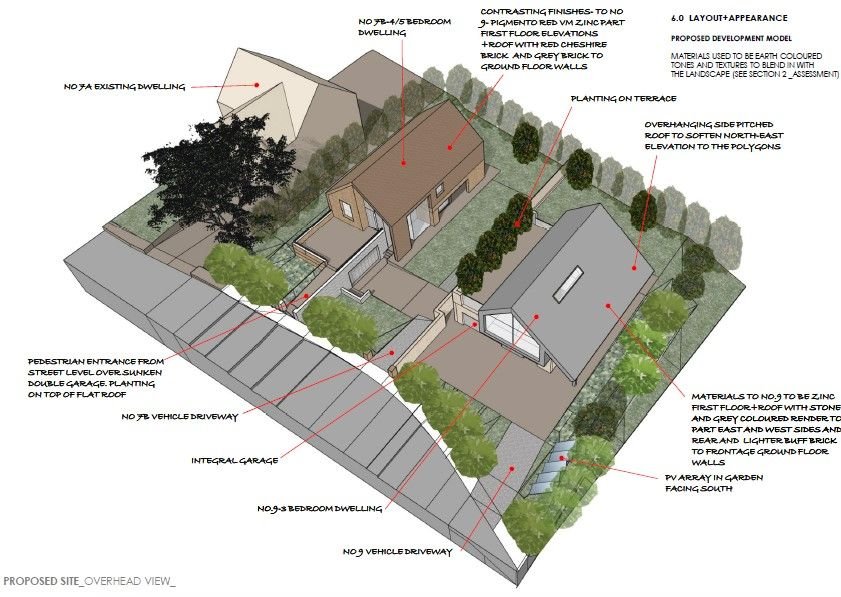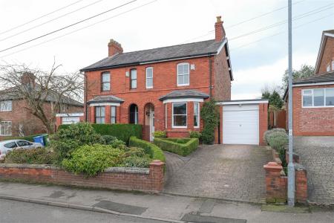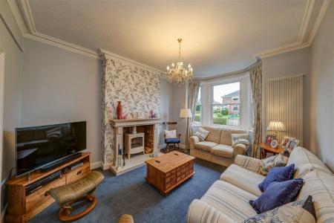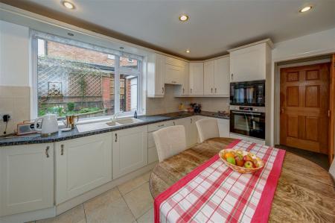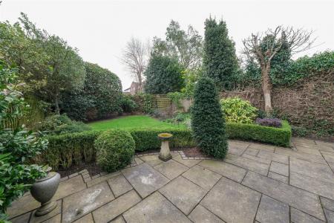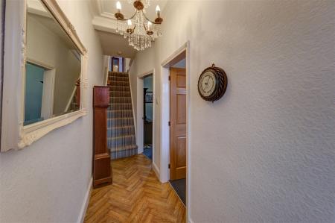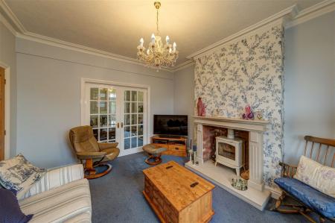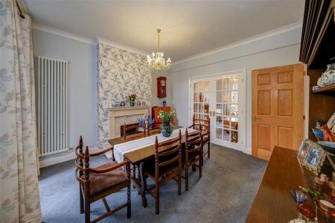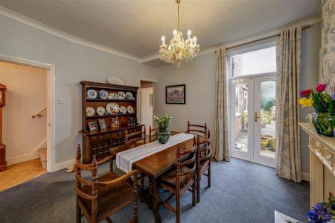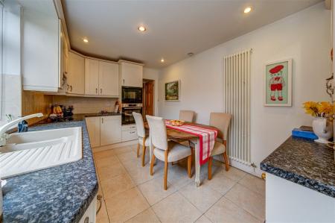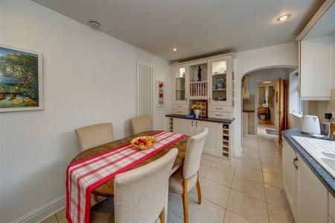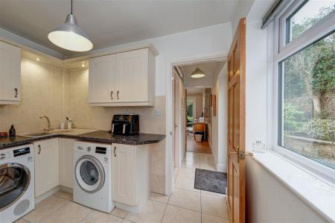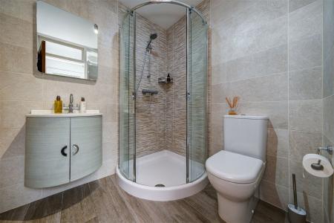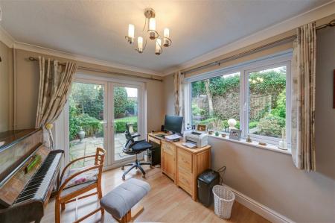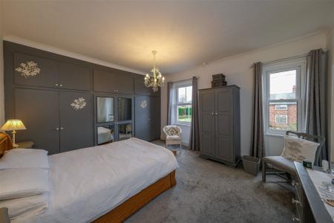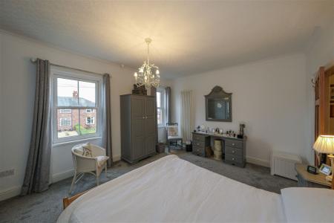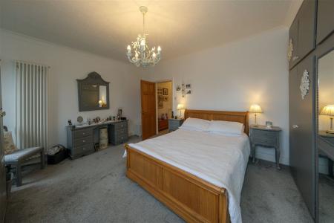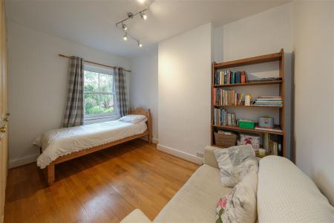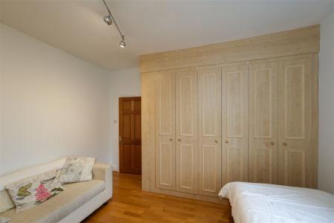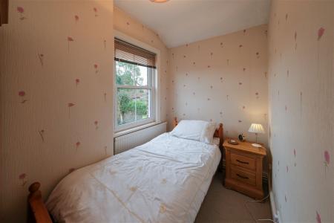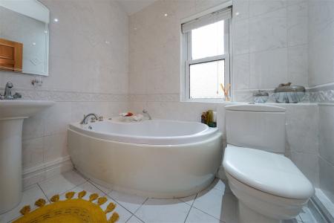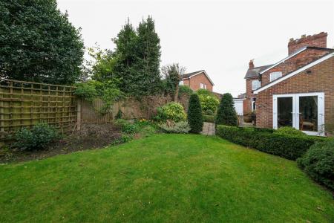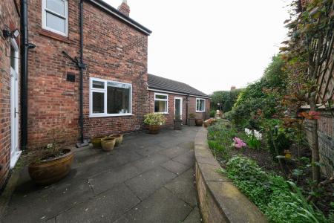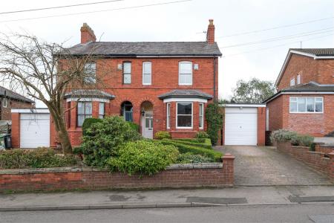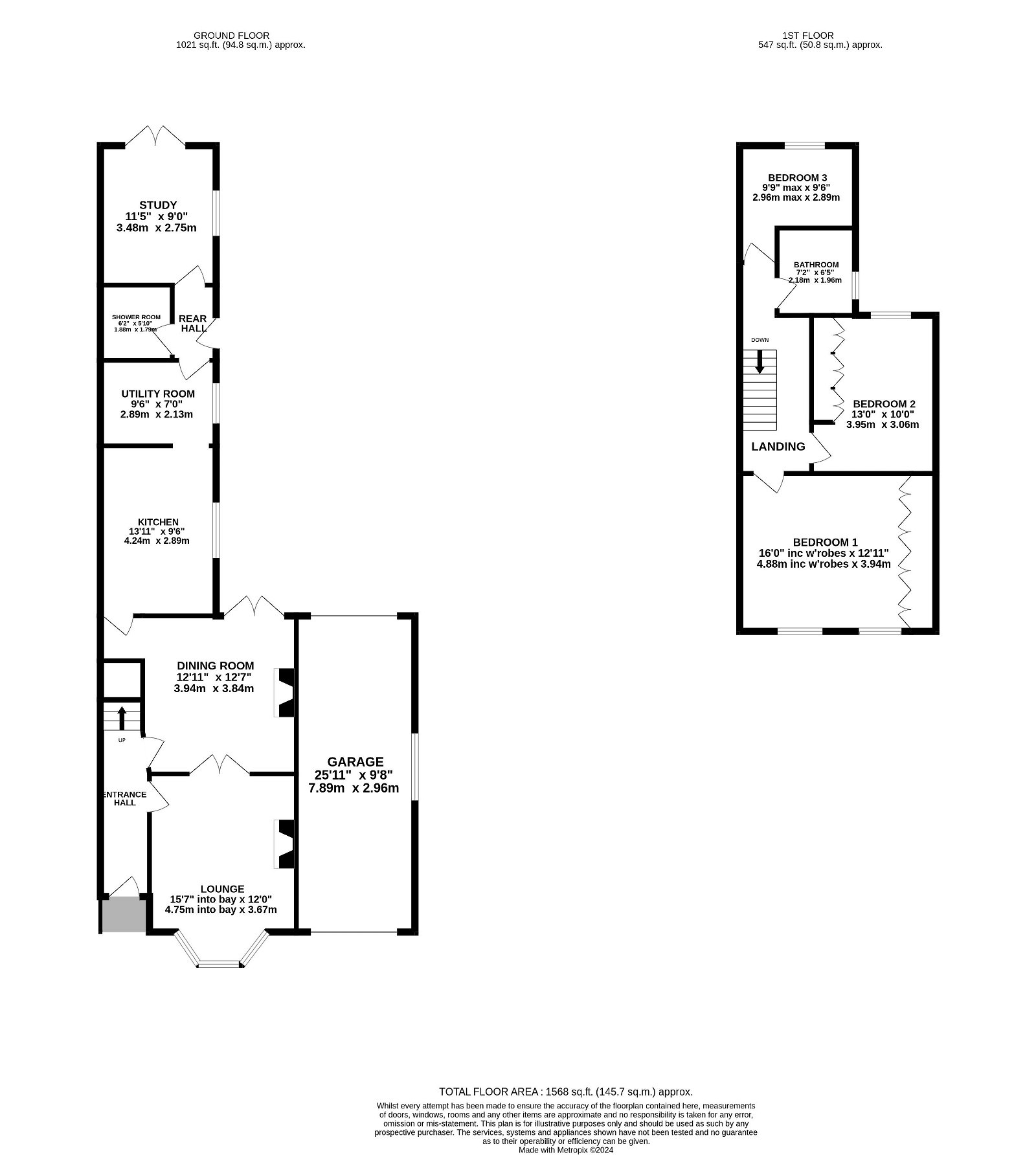- Delightful three bedroom Victorian semi-detached property
- Well maintained and presented throughout
- Kitchen with integrated appliances
- Utility Room
- Downstairs Shower Room
- Study
- Off-road parking
- Attached tandem garage
- Lovely private rear garden benefitting from not being overlooked
- Early viewings strongly recommended of this ready to move into family home
3 Bedroom Semi-Detached House for sale in Lymm
OPEN CANOPY PORCH
Mosaic tiled floor, part tiled walls and automatic light.
ENTRANCE HALLWAY
A welcoming hallway with half glazed front door and top window, moulded coving, Parquet flooring and stairs to the first floor.
LOUNGE - 4.75m x 3.67m (15'7" x 12'0")
A light and spacious room with three Rehau tilt and turn sash windows to the front elevation, feature fireplace housing log burning stove with marble hearth, feature wall mounted central heating radiator, moulded cornicing, TV point and double glass panel doors providing access onto the dining room.
DINING ROOM - 3.94m x 3.84m (12'11" x 12'7")
Feature fireplace housing living flame coal effect gas fire with marble hearth and backing, moulded cornicing, feature wall mounted central heating radiator, under stairs storage cupboard and French doors to the rear elevation.
KITCHEN - 4.24m x 2.89m (13'10" x 9'5")
Comprehensively fitted with a matching range of base and eye level units incorporating ceramic one and a half bowl sink unit with mixer tap, Logik four ring electric hob with extractor above, Bosch integrated microwave/oven, single oven beneath, integrated dishwasher, further cupboards with glass fronted doors, plate rack and wine rack, integrated under the counter fridge and freezer, inset ceiling spotlights, part tiled walls, feature wall mounted central heating radiator, window to the side elevation. Opening to
UTILITY ROOM - 2.89m x 2.13m (9'5" x 6'11")
With a matching range of base and eye level units to complement the kitchen incorporating corner ceramic one and a half bowl sink unit with mixer tap, cupboard housing Glow Worm central heating boiler, space and plumbing for washing machine and dryer, tiled flooring and window to the side elevation.
REAR HALLWAY
With a continuation of the tiled flooring and door providing access to the side elevation.
SHOWER ROOM - 1.88m x 1.79m (6'2" x 5'10")
Beautifully fitted comprising fully tiled corner shower cubicle, WC, vanity wash hand basin with mixer tap, chrome ladder style central heating radiator, extractor fan, fully tiled walls and flooring and two feature windows overlooking the rear hallway.
STUDY - 3.48m x 2.75m (11'5" x 9'0")
With French doors to the rear elevation, window to the side elevation, moulded cornicing, feature wall mounted central heating radiator and access to loft which has a pull down ladder, boarded, insulated, light and power.
STAIRS TO THE FIRST FLOOR AND LANDING
Access to loft with pull down ladder, boarded, insulated, light and power.
BEDROOM 1 - 4.88m x 3.94m (16'0" x 12'11")
Spacious master bedroom with two Rehau sash windows to the front elevation, fitted wardrobes to one wall, moulded cornicing and wall mounted ladder style central heating radiator.
BEDROOM 2 - 3.95m x 3.06m (12'11" x 10'0")
Rehau sash window to the rear elevation, fitted wardrobes to one wall, laminate wood flooring and central heating radiator.
BEDROOM 3 - 2.96m x 2.89m (9'8" x 9'5")
Rehau sash window to the rear elevation and central heating radiator.
FAMILY BATHROOM - 2.18m x 1.96m (7'1" x 6'5")
Fitted with a matching suite comprising corner bath with centre mixer tap and further pull-out shower attachment, concealed WC, wash hand basin with mixer taps, Rehau sash window to the side elevation, ladder style central heating radiator, inset ceiling spotlights, fully tiled walls and flooring, mirror fronted cabinet.
EXTERNALLY
The property sits in an elevated position and has an array of mature plants and shrubs to the front garden. A driveway provides off-road parking and leads to the attached garage. A pedestrian gate leads to the rear garden which is a particular fine feature and benefits from not being directly overlooked. There is a good sized patio area ideal for outdoor entertaining, brick retainer flowerbeds and shaped lawn.
DOUBLE ATTACHED TANDEM GARAGE - 7.89m x 2.96m (25'10" x 9'8")
With up and over door to both the front and rear elevations, window to the side elevation, light and power.
TENURE
Freehold.
COUNCIL TAX
Warrington Borough Council Tax Band E.
SERVICES
on 01925 75 3636 and ask for Jon Sockett who has over 35 years' experience in the mortgage industry.
Important information
This Council Tax band for this property E
Property Ref: 66_805231
Similar Properties
Lady Acre Close, Lymm WA13 0SR
4 Bedroom Detached House | £585,000
A superb family home which has been newly decorated and re-carpeted throughout. This four bedroom detached property is...
3 Bedroom Bungalow | Offers Over £525,000
A three bedroom detached bungalow which whilst requiring some refurbishment, offers a rare opportunity to purchase in th...
4 Bedroom Detached House | Offers in region of £495,000
Four bedroom detached property situated in a quiet cul-de-sac within walking distance of Cherry Tree Primary School and...
Rectory Gardens, Lymm WA13 0DQ
3 Bedroom Semi-Detached House | £600,000
Situated in an highly sought after location, only a few minutes walk from the centre of the picturesque village of Lymm,...
Brook Cottage, Warrington Road, Lymm WA13 9BT
2 Bedroom Cottage | Offers Over £600,000
Brook Cottage is one of Lymm's iconic properties and a period gem! Originally built in the 16th Century and protected b...
Plot with Planning, Dane Bank Road, Lymm
Plot | Offers Over £600,000
PLOT WITH PLANNING FOR TWO DETACHED PROPERTIES. Exciting and extremely rare opportunity to purchase a plot of land wi...
How much is your home worth?
Use our short form to request a valuation of your property.
Request a Valuation
