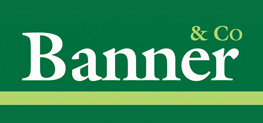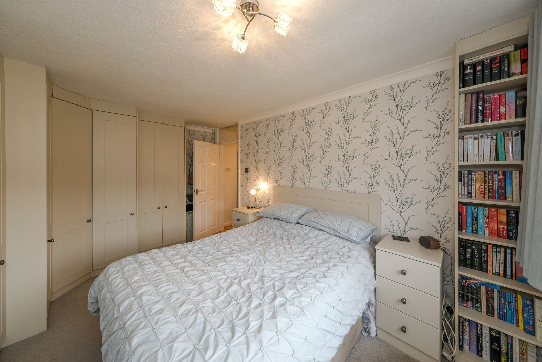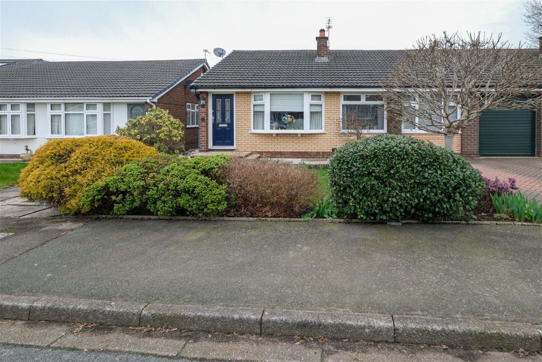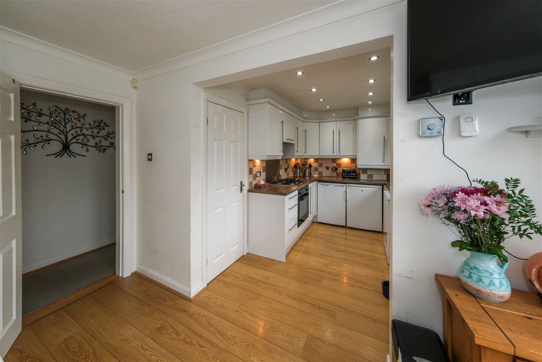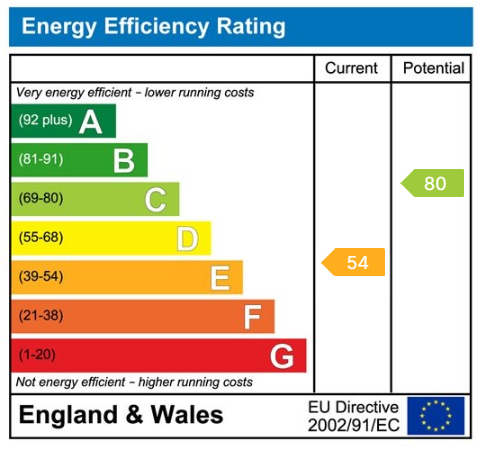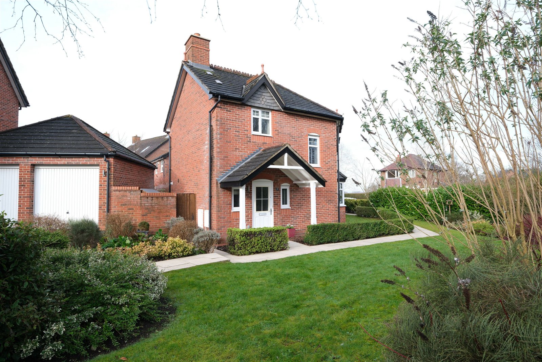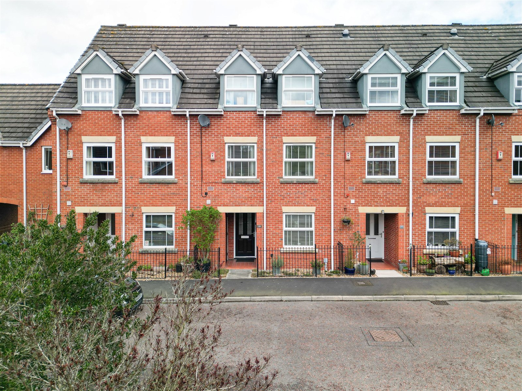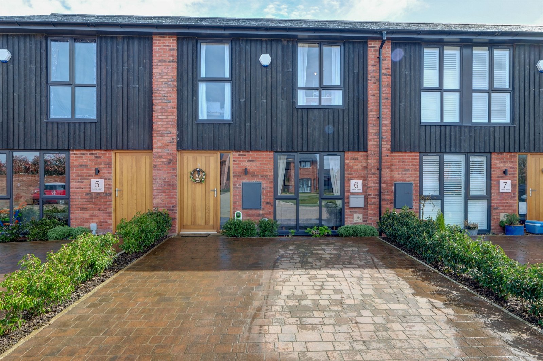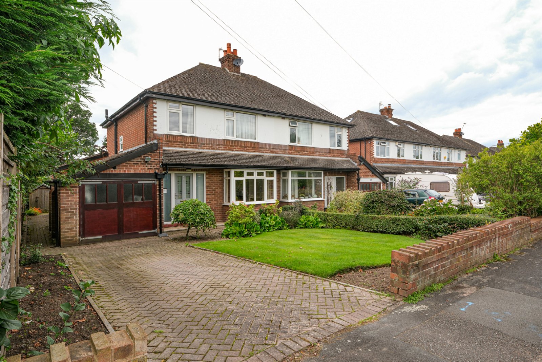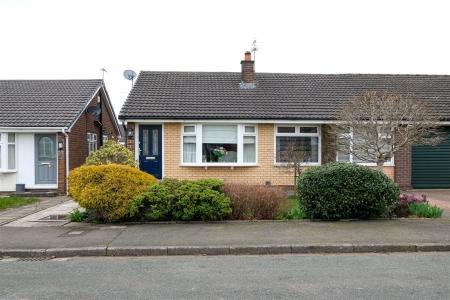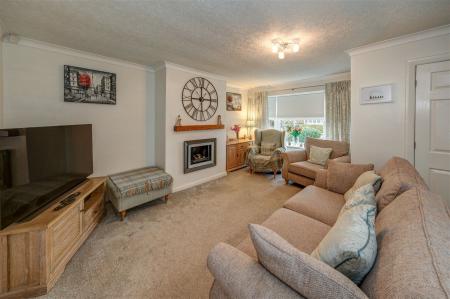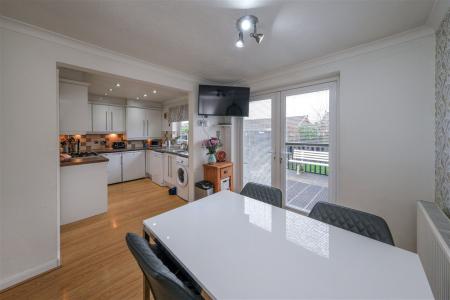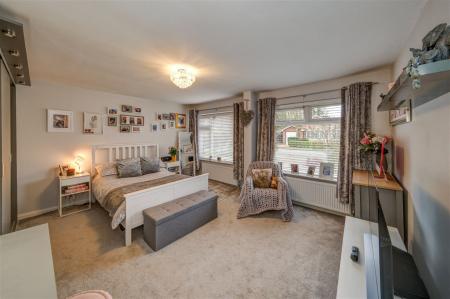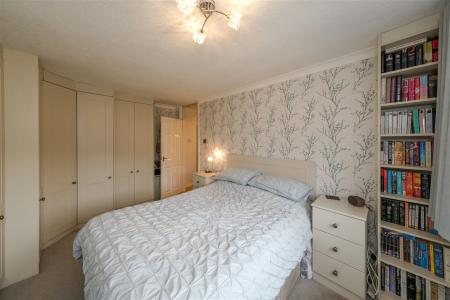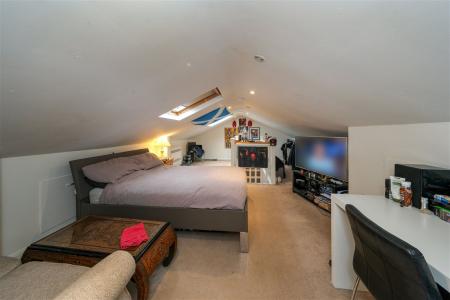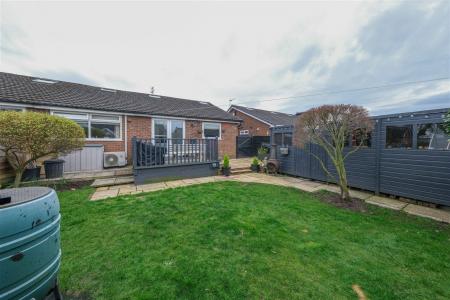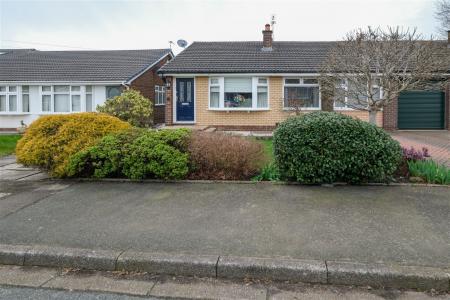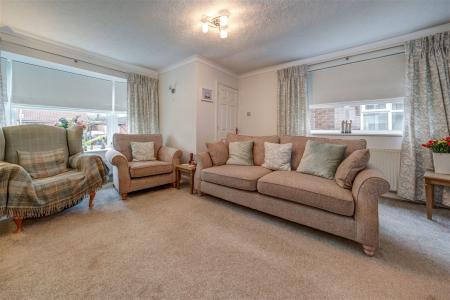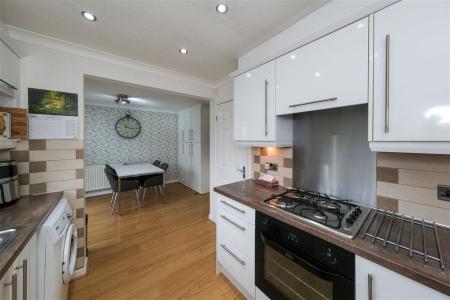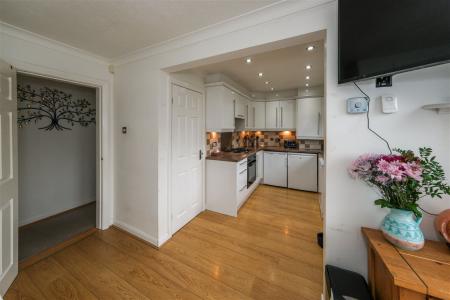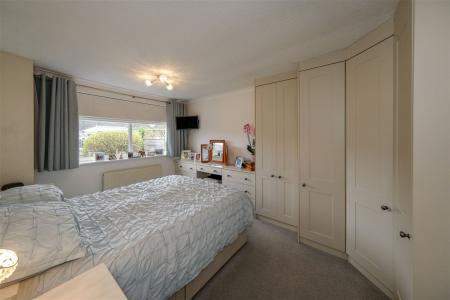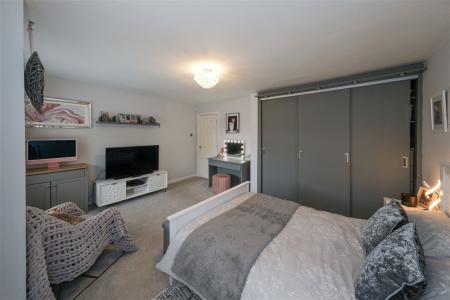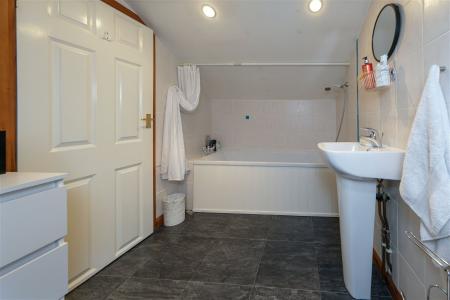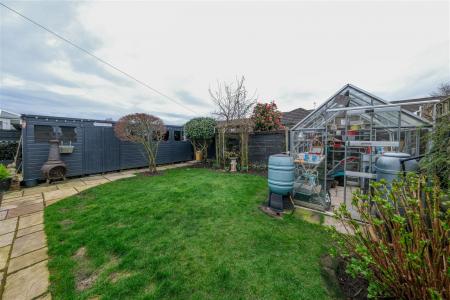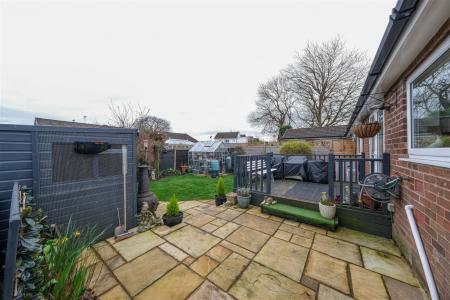- Two bedroom semi detached bungalow
- Cul-de-sac position
- Loft room with ensuite
- Pretty fully enclosed rear garden with decked area
- Shower room
- Close to local amenities and park
- Great for commuters with easy access to M6/M56 Motorways
- Viewing highly recommended
2 Bedroom Semi-Detached Bungalow for sale in Lymm
This deceptively spacious property has been very well maintained by the current vendor and has upvc double glazing throughout, together with cavity wall insulation. The accommodation briefly comprises entrance lobby, good sized lounge with feature wall mounted living flame gas fire, shower room, fitted kitchen, dining room and two double bedrooms. To the first floor is a converted loft bedroom with en suite bathroom. Externally a driveway provides off-road parking. To the rear there is a pretty, fully enclosed lawned garden with raised decked area with greenhouse and outdoor shed. There is direct pedestrian only access from the head of the cul-de-sac to Sandy Lane park.
Entrance Lobby
Meters cupboard, leaded glass composite front door and mat well.
Lounge
Feature wall mounted living flame coal effect gas fire with timber mantle, two double central heating radiators, three wall light points, bay window to the front elevation and window to side elevation, TV point and coved ceiling
Inner Hallway
With wood laminate flooring, coved ceiling and central heating radiator.
Shower Room
Fitted with a contemporary white suite comprising double walk in shower with Triton T80 electric shower and glazed shower screen, low level WC, pedestal wash hand basin with mixer tap, fully tiled walls, vinyl flooring, obscured glass window to the side elevation, extractor fan and central heating radiator
Kitchen
Fitted with a matching range of base and eye level units incorporating stainless steel one and a half bowl sink unit with mixer tap, Candy four ring gas hob with extractor hood over, Belling single oven, plumbing and space for dishwasher and washing machine, space for under counter fridge and freezer, wall cupboard housing Worcester central heating boiler, TV point, part tiled walls, laminate click wood flooring, window to the rear elevation, inset ceiling spotlights and good sized storage/pantry cupboard with shelving.
Dining Room
With French doors giving access to the decked patio area, ceiling light fan, central heating radiator and TV point, further high white gloss kitchen cupboards offering more storage.
Bedroom 1
Window to the rear elevation, central heating radiator, coved ceiling and having a range of built in wardrobes.
Bedroom 2
Two windows to the front elevation, TV point, coved ceiling and two central heating radiators. Fully fitted, very deep wardrobes with sliding doors, offering dressing area.
STAIRS TO FIRST FLOOR
CONVERTED LOFT ROOM
This room runs the full length of the bungalow and does have some restricted head height. There are two Velux windows providing a good deal of natural light, inset ceiling spotlights, central heating radiator and eaves storage space with light. The current owners have fitted an air conditioning unit to the converted bedroom. Door leading to
Ensuite
With some restricted head height. Comprising panel enclosed bath with shower attachment from mixer taps, low level WC, pedestal wash hand basin with mixer tap, velux window, central heating radiator, tile effect vinyl flooring and inset ceiling spotlights
Externally
To the front of the property there is a lawned garden area with stocked borders. Double power point below bedroom window. A driveway providing off-road parking. A path leads down the side of the bungalow with gate giving access to the fully enclosed rear garden which has a lovely decked patio area, shaped lawn, further seating area to the bottom of the garden, mature trees and shrubs, garden shed with power and lighting. There is external lighting along with power socket and outside tap. The rear is fully enclosed and is stocked with an array of mature plants, trees and shrubs.
TENURE
FREEHOLD
COUNCIL TAX BAND
Council Tax Band D
Important information
This is a Freehold property.
This Council Tax band for this property D
Property Ref: 66_635734
Similar Properties
3 Bedroom Semi-Detached House | £375,000
Deceptively spacious three bedroom property offering versatile accommodation arranged over three floors. Having been ex...
Sandmoor Place, Lymm, WA13 0LQ
3 Bedroom Semi-Detached House | £370,000
NO ONWARD CHAIN. Three bedroom semi-detached property situated on the popular Seasons Development tucked away in a quiet...
Whitesands Road, Lymm, WA13 9LF
3 Bedroom Detached House | £339,000
Delightful three bedroom detached family home, available with NO ONWARD CHAIN. Within walking distance of Statham Prim...
Bucklow Gardens, Lymm, WA13 9RN
3 Bedroom Townhouse | £390,000
Beautifully presented three storey townhouse situated on a popular development within walking distance of both Primary a...
Robins Green, off Agden Lane, Lymm WA13 0GN
3 Bedroom Terraced House | £395,000
Exciting opportunity to purchase a 3 bed mid mews property in an idyllic countryside setting on a small, bespoke built m...
3 Bedroom Semi-Detached House | Offers Over £400,000
Well presented extended three bedroom semi-detached property situated on a popular road within walking distance of C...
How much is your home worth?
Use our short form to request a valuation of your property.
Request a Valuation
