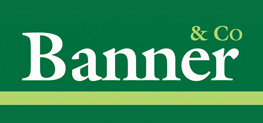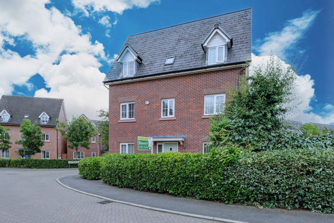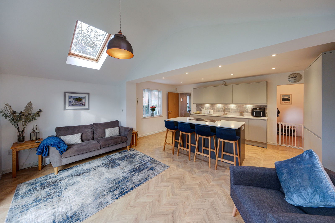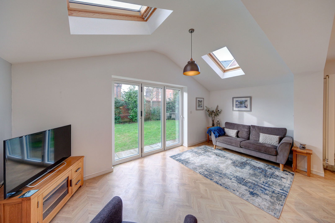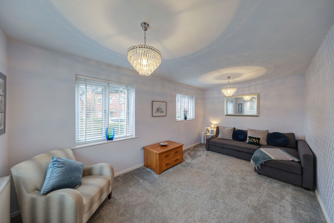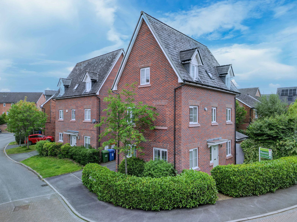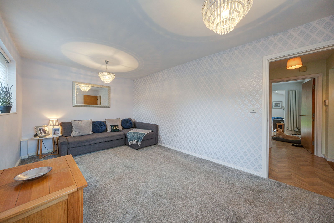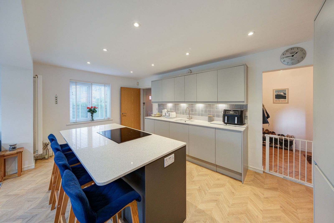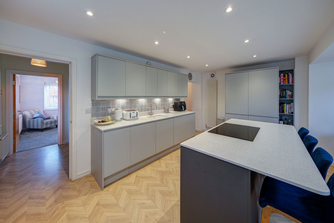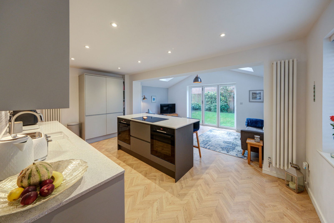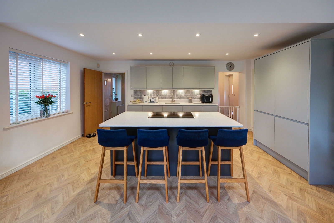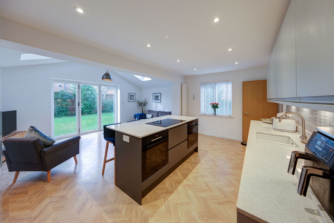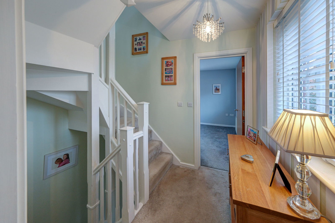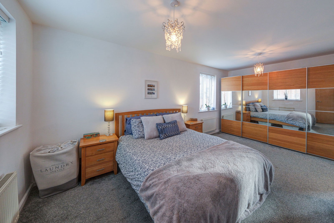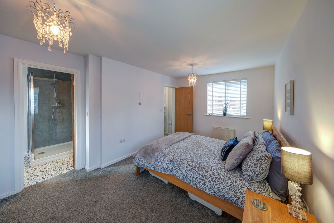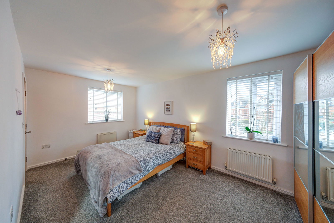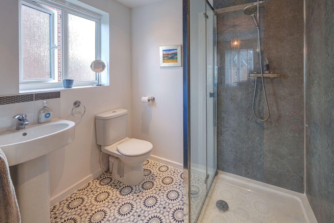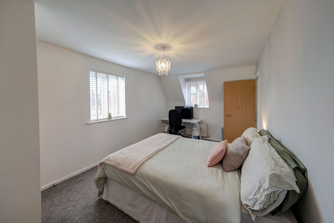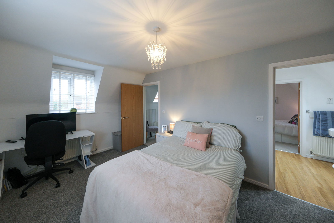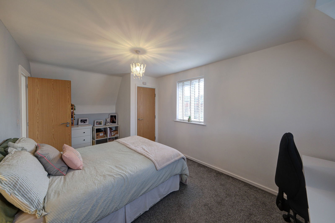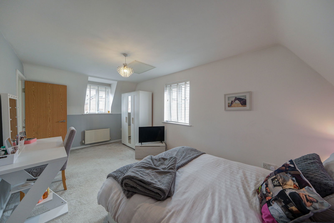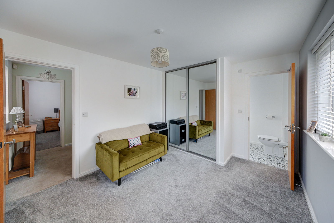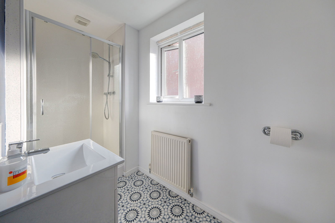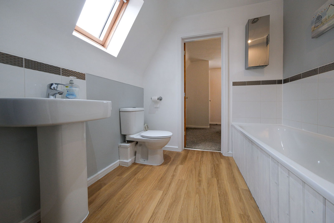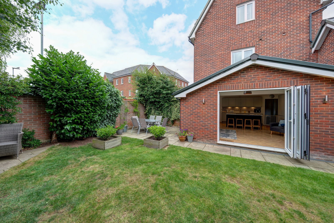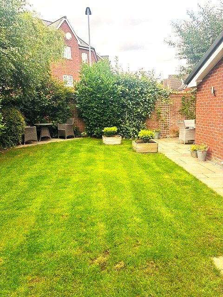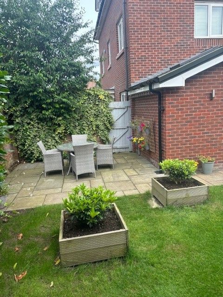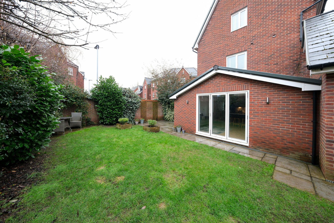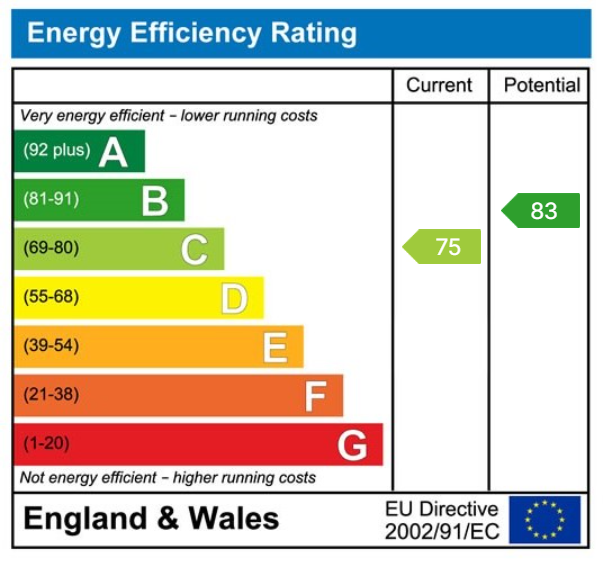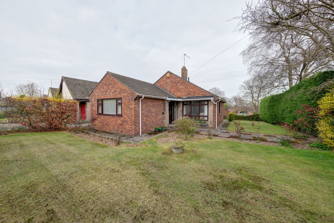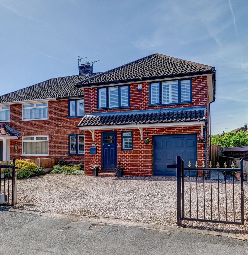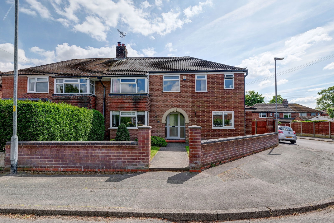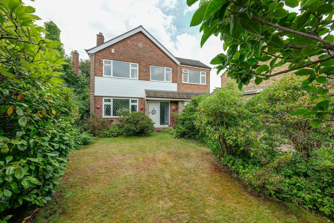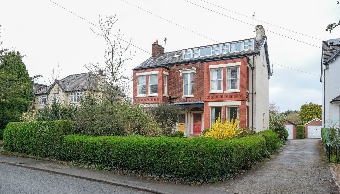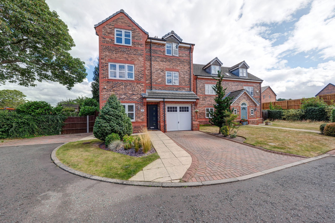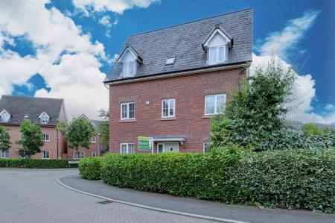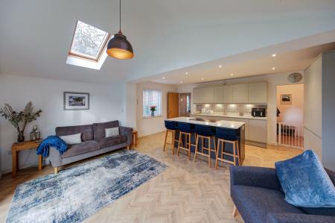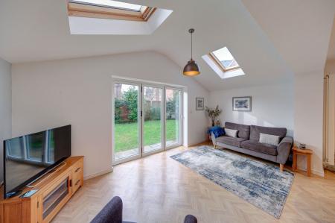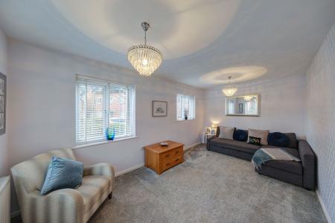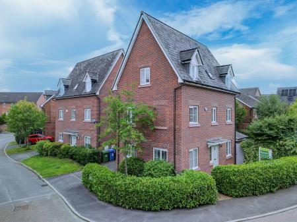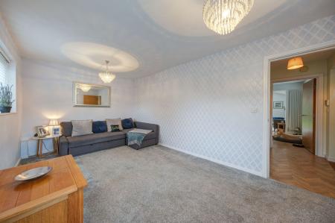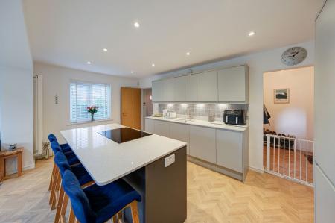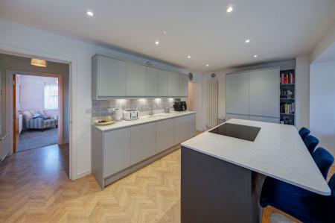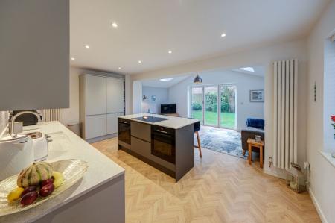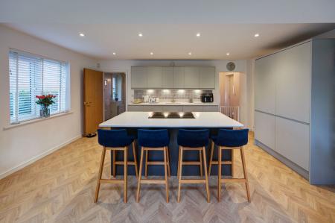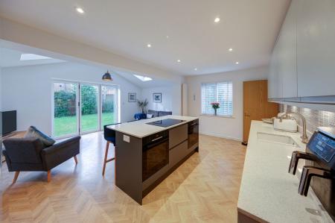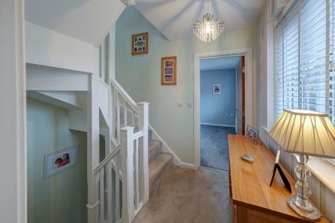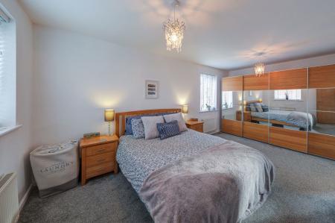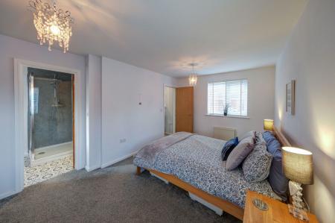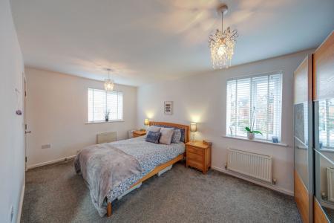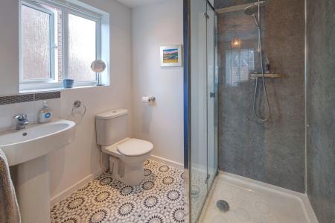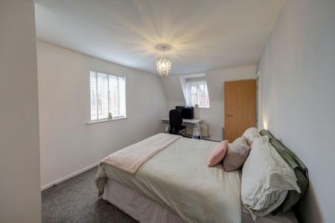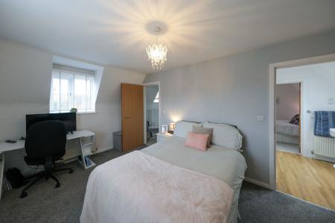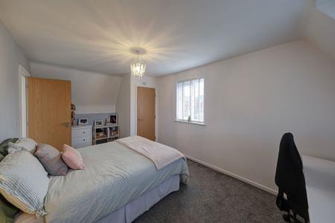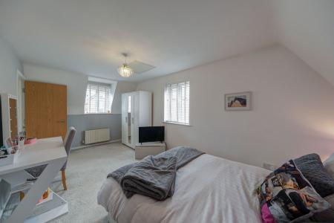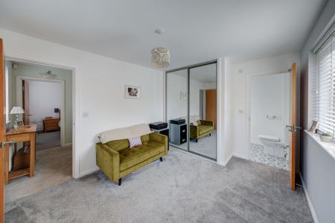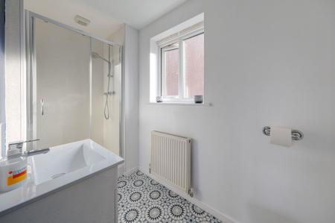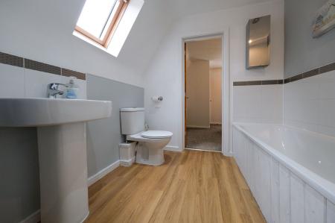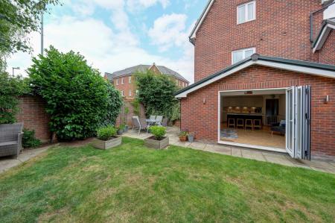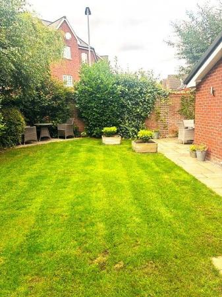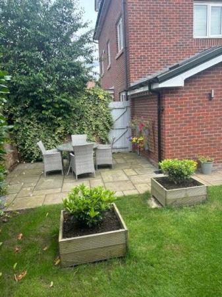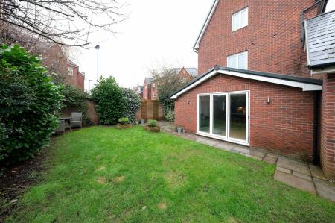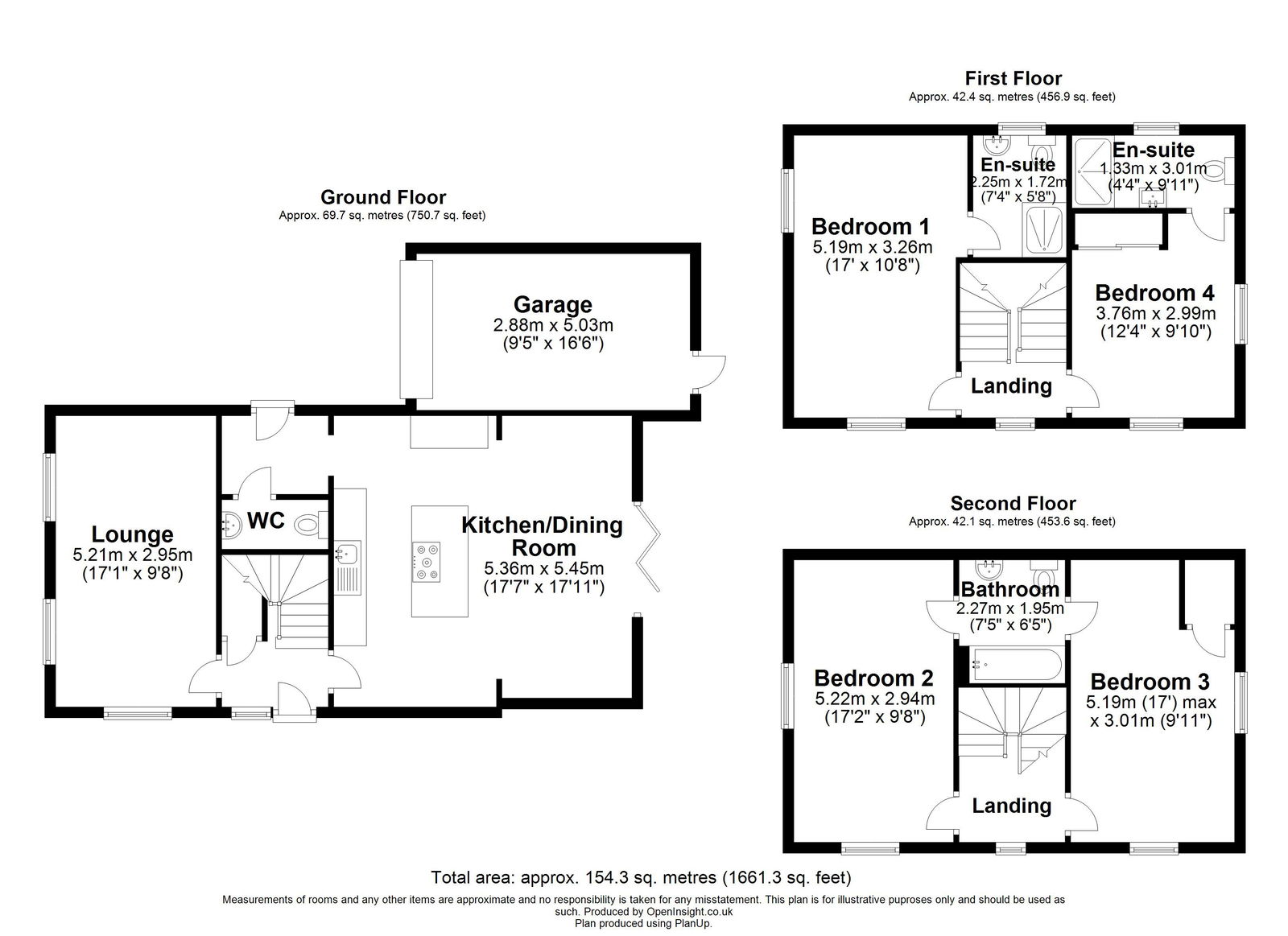- Desirable corner plot with approximately 154.3 sq metres of accommodation
- Good sized family lounge
- Spacious and extended open plan kitchen, diner/family room with bi-fold doors leading out onto the rear garden
- Four double bedrooms, 2 ensuites and a 'Jack and Jill' bathroom
- Refurbished and remodeled to a high standard
- Downstairs W.C
- Attached garage and driveway providing off-road parking
- Popular development close to local amenities and Schools
- Close to The Trans Pennine Trail
- Internal viewings strongly recommended to appreciate all that this family home has to offer
4 Bedroom Detached House for sale in Lymm
Extended, Remodelled & Exceptionally Stylish Four-Bedroom Detached Home
Situated on a desirable corner plot, this beautifully extended and remodelled four-bedroom detached property offers spacious and modern family living throughout.
Boasting four double bedrooms, the home includes two en-suites and a Jack and Jill bathroom on the second floor — ideal for growing families or visiting guests.
At the heart of the home is a stunning open-plan dining kitchen and family living area, featuring bi-folding doors that open out to a West-facing, walled rear garden — perfect for entertaining or relaxing in privacy.
Internal viewings are highly recommended to fully appreciate the exceptional quality and layout this property has to offer.
ENTRANCE HALL
Glazed composite front door with uPVC obscured, glazed side window with central heating radiator, herringbone LVP (luxury vinyl plank) flooring and understairs storage cupboard housing the RCD box.
LOUNGE - 5.21m x 2.95m (17'1" x 9'8")
A good-sized lounge, offering ample space for relaxation and entertainment. Three double-glazed uPVC windows, fitted with blinds, are installed on the front and side elevations, allowing for an abundance of natural light to fill the interior, central heating radiator.
SIDE ENTRANCE HALL
External uPVC double glazed door gives access to a boot room which opens into the kitchen diner/family room and downstairs W.C.
KITCHEN DINER/FAMILY ROOM - 5.36m x 5.46m (17'7" x 17'11")
The kitchen, dining/family area is beautifully designed with a fitted wall and base units, offering a modern and striking aesthetic., white sparkle quartz worktop, composite one-and-a-half-bowl sink unit with a sleek brushed chrome mixer tap over, integrated appliances, such as a Bosch dishwasher, Beko washing machine and Beko fridge freezer.
A standout feature is the central island, with white sparkle quartz worktop, with an inset 5 ring induction hob. The cooking area is complemented by two separate electric ovens with integral grills. The room boasts stylish LVP flooring, inset ceiling spotlights, and under-cabinet lighting, which creates a bright and inviting atmosphere.
For added practicality, there is a Vent-Axia extractor fan, and the walls are partially tiled for easy maintenance. Three feature tall central heating radiators offer both comfort and style. The room is well-lit with natural light, thanks to the uPVC double-glazed window to the front elevation, two timber Velux windows, a white aluminum bifold doors that open out onto the garden. This layout enhances the connection between the indoor and outdoor spaces, making it ideal for both cooking and entertaining.
DOWNSTAIRS W.C
Comprising of a white W.C and wash hand basin with tiled splash back and central heating radiator.
TURNING STAIR CASE LEADING TO FIRST FLOOR LANDING
Double glazed uPVC window to front elevation, central heating radiator leading to:
BEDROOM 1 - 5.19m x 3.26m (17'0" x 10'8")
A redesigned and updated master bedroom. The room includes integrated wardrobes for built-in storage. Two uPVC double glazed windows to both the front and side elevations, fitted with blinds, central heating radiator. Door leading to:-
ENSUITE - 2.25m x 1.72m (7'4" x 5'8")
A white shower room suite with pedestal wash hand basin and W.C. The shower cubicle is fitted with a mixer shower and aqua boarded walls. The room has vinyl flooring, a central heating radiator, an extractor fan and an obscured double glazed uPVC window to the side elevation.
BEDROOM 4 - 3.76m x 2.99m (12'4" x 9'9")
Two uPVC double glazed windows, fitted with blinds, to front and side elevations, central heating radiator, and a double, mirror fronted, fitted wardrobe with sliding doors. Door leading to:-
ENSUITE - 1.33m x 3.01m (4'4" x 9'11")
A white comprising of a W.C and wash hand basin atop a white, high gloss vanity unit. The rectangular shower enclosure is fitted with a mixer shower and aqua boarded walls. The room has vinyl flooring, a central heating radiator, a Vent-Axia extractor fan and an obscured double glazed uPVC window to the side elevation.
TURNING STAIR CASE LEADING TO SECOND FLOOR LANDING
Double glazed uPVC window to front elevation, central heating radiator leading to:
BEDROOM 2 - 5.22m x 2.94m (17'2" x 9'8")
Two uPVC double glazed windows, fitted with blinds, to the front and side elevations, a central heating radiator and loft access. Door through to the 'Jack and Jill' bathroom.
BEDROOM 3 - 5.19m x 3.02m (17'0" x 9'11")
Two uPVC double glazed windows, fitted with blinds, to the front and side elevations, a central heating radiator. Cupboard housing the Istor boiler. Door to the 'Jack and Jill' bathroom.
'JACK AND JILL' BATHROOM - 2.27m x 1.95m (7'5" x 6'5")
A part tiled, white bathroom suite comprising of bath, W.C, pedestal wash hand basin with tiled splash back, central heating radiator, double glazed timber Velux window, extractor fan and laminate flooring.
EXTERNALLY
To the side of the property a driveway provides plentiful off-road parking and a cold water tap. The front and side of the property are laid to lawn with mature hedges. A path leads to the gated, rear walled and fenced garden which has a patio area, lawn, outdoor lighting, mature plants, trees and shrubs, a garden shed and access to the garage via a pedestrian uPVC half glazed door. The rear garden is fully enclosed and very private and secure.
GARAGE - 2.88m x 5.03m (9'5" x 16'6")
The garage has a water supply, power socket lights and eaves storage with a rear door to the garden.
TENURE
LEASEHOLD: 250 years from 2007,with 233 remaining
GROUND RENT: £250pa
SERVICE CHARGE: £200pa
COUNCIL TAX
Warrington Borough Council Tax Band: F
SERVICES
PLEASE NOTE STAMP DUTY INCREASES DUE APRIL 2025
All mains services are connected. Please note we have not tested the services or any of the equipment in this property, accordingly we strongly advise prospective purchasers to commission their own survey or service report before finalising their offer to purchase.
THESE PARTICULARS ARE ISSUED IN GOOD FAITH BUT THEY ARE NOT GUARANTEED AND DO NOT FORM ANY PART OF A CONTRACT. NEITHER BANNER & CO, NOR THE VENDOR OR LESSOR ACCEPT ANY RESPONSIBILITY IN RESPECT OF THESE PARTICULARS, WHICH ARE NOT INTENDED TO BE STATEMENTS OR REPRESENTATION OF FACT AND ANY INTENDING PURCHASER OR LESSOR MUST SATISFY HIMSELF OR OTHERWISE AS TO THE CORRECTNESS OF EACH OF THE STATEMENTS CONTAINED IN THESE PARTICULARS.
Important Information
- This is a Leasehold property.
- This Council Tax band for this property is: F
Property Ref: 66_996497
Similar Properties
3 Bedroom Bungalow | £485,000
Detached true bungalow offering opportunity to restyle and make into your forever family home! Situated close to local a...
Stanton Road, Thelwall, Warrington, WA4 2EY
4 Bedroom Semi-Detached House | Offers Over £465,000
Extended Four-Bedroom Family Home in a Prime Location Situated in a highly sought-after location close to local schools...
Whitefield Grove, Lymm, WA13 9QF
4 Bedroom Semi-Detached House | £465,000
Unexpectedly back on the market due to chain collapse Situated on a generous corner plot, this beautifully extended four...
Thelwall New Road, Thelwall, Warrington WA4 2HR
3 Bedroom Detached House | Offers Over £525,000
An immaculately presented three-bedroom detached home in a sought-after location This beautifully maintained and thought...
5 Bedroom Semi-Detached House | Offers Over £600,000
Highly Motivated Vendor – Great Potential! A substantial and traditional five-bedroom semi-detached family home, believe...
5 Bedroom Detached House | £695,000
Modern detached family home in an exclusive gated cul-de-sac walking distance to Lymm village Situated in a private, gat...
How much is your home worth?
Use our short form to request a valuation of your property.
Request a Valuation
