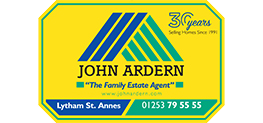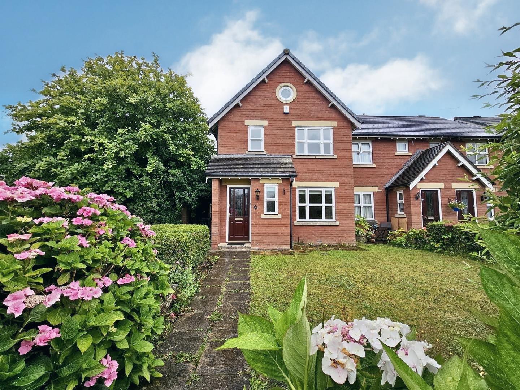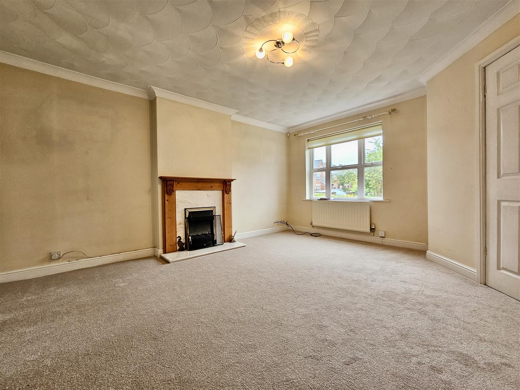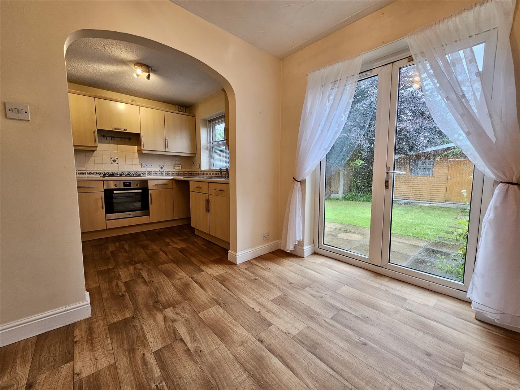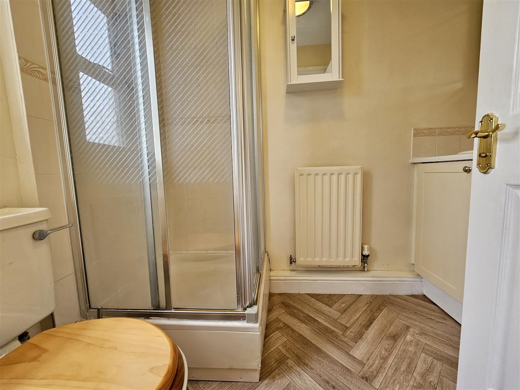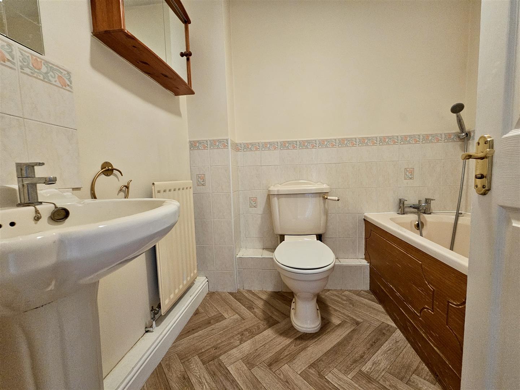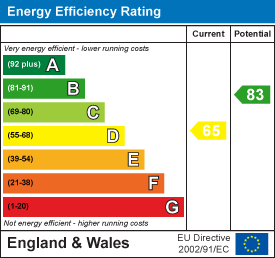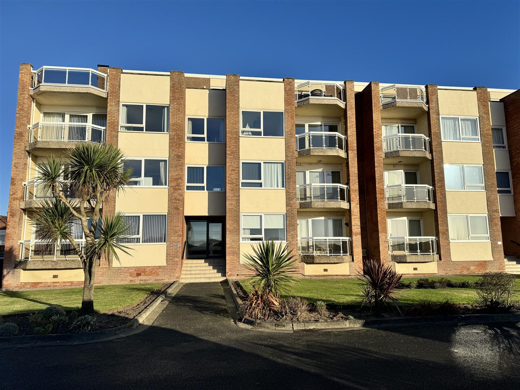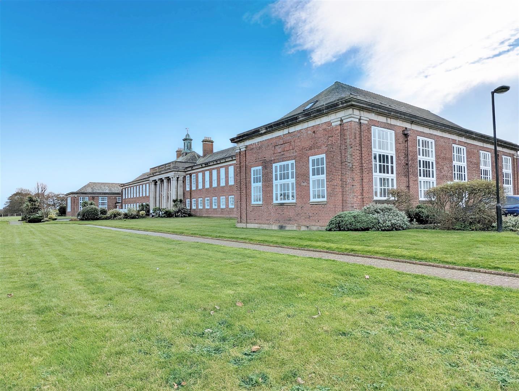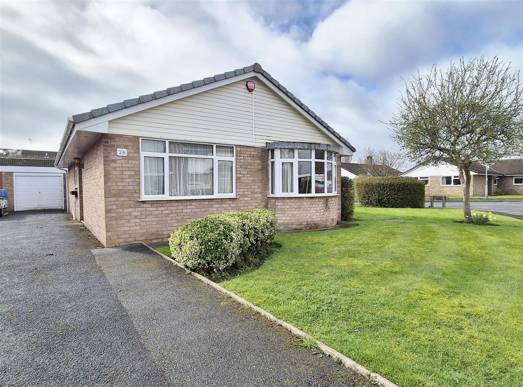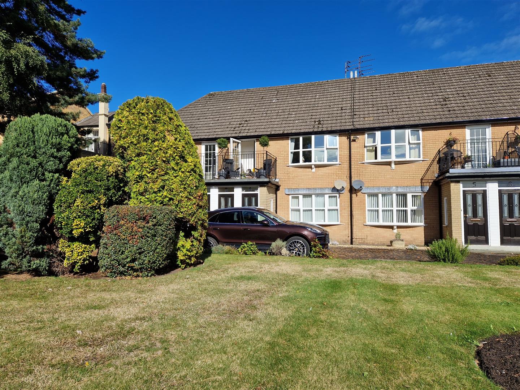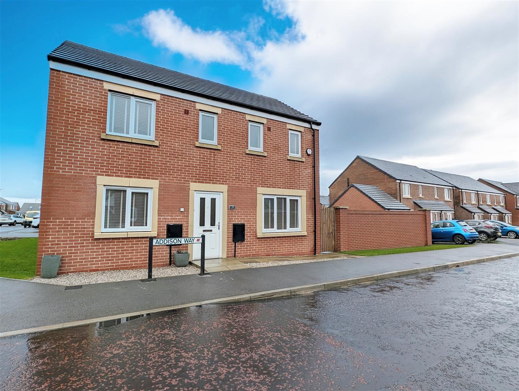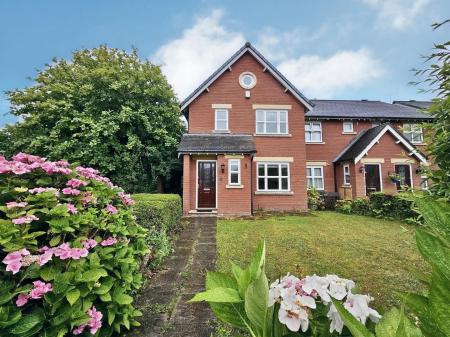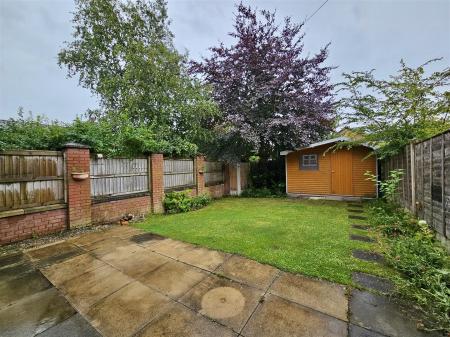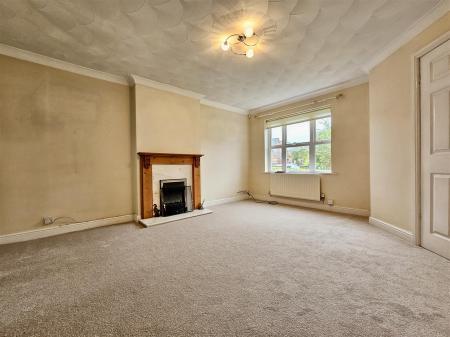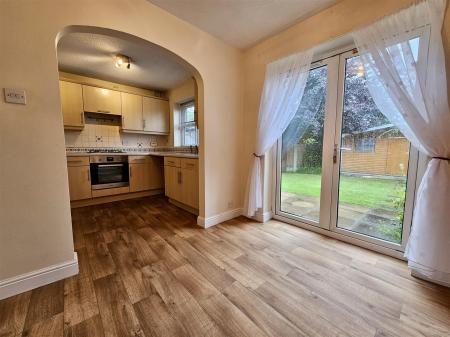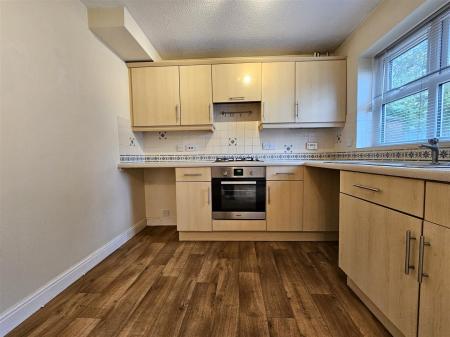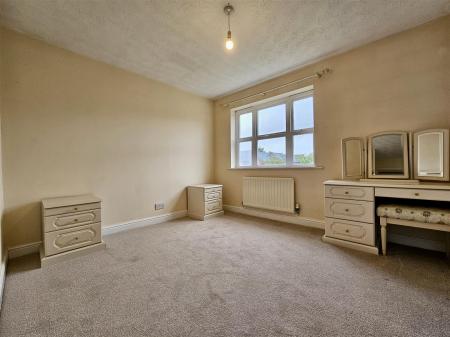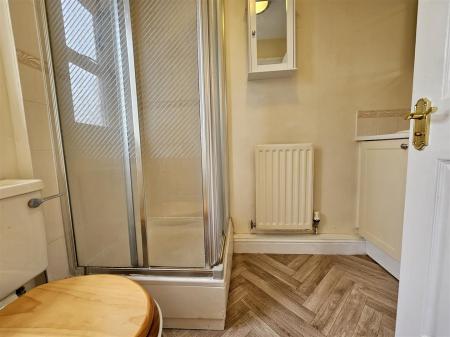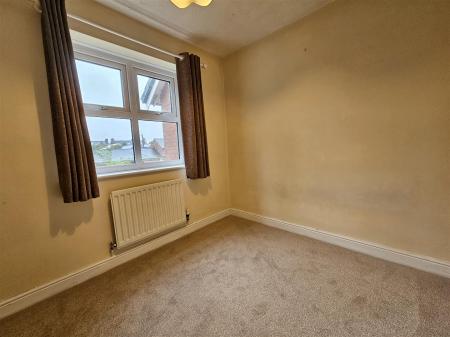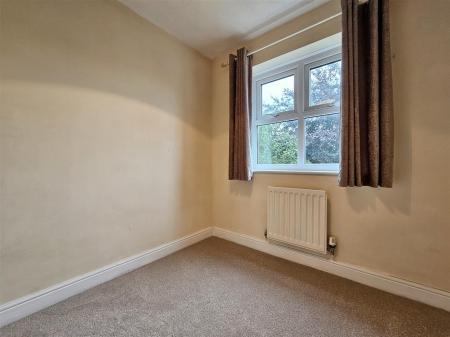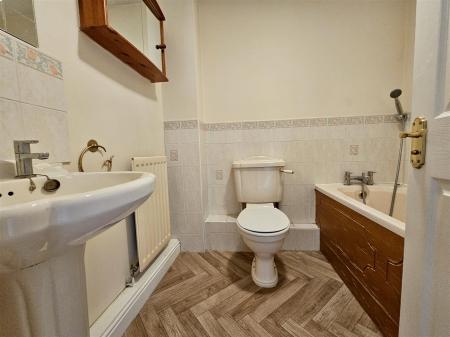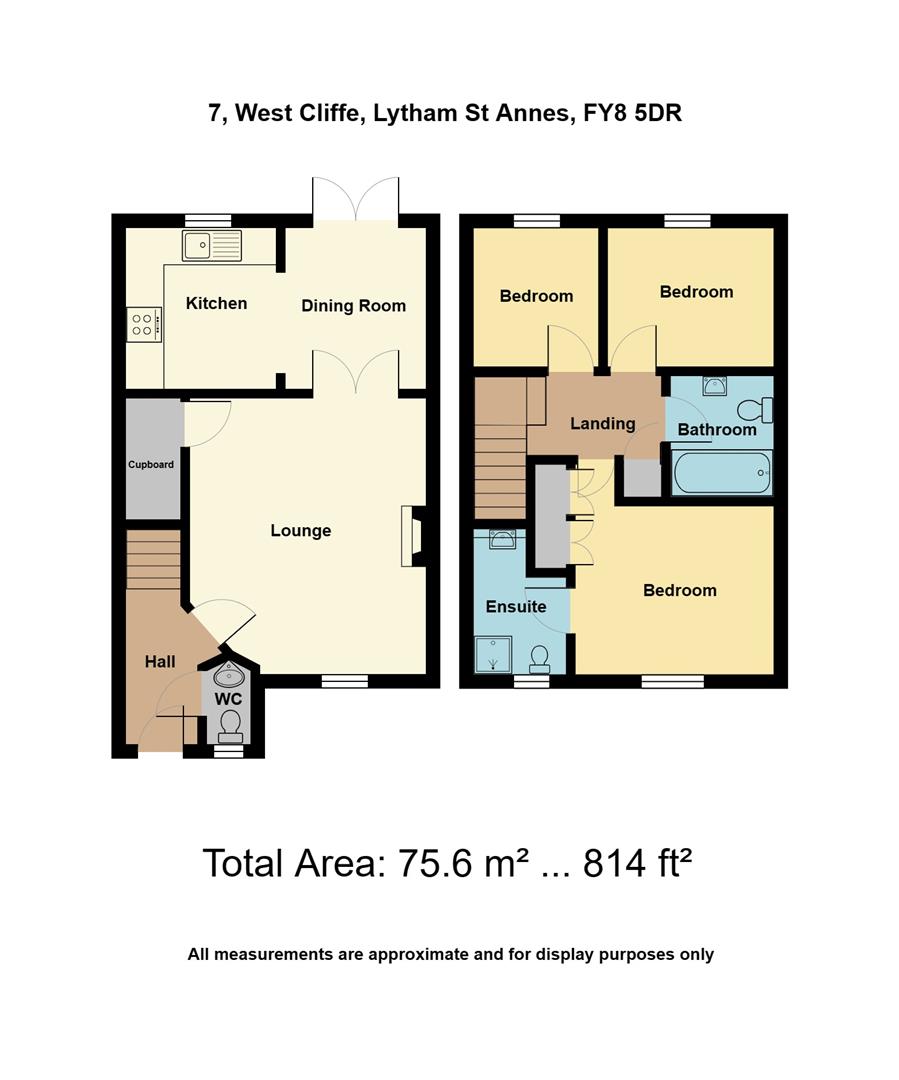- End Mews House
- In the Heart of Lytham
- Lounge & Dining Room
- Kitchen
- Three Bedrooms
- En Suite Shower/WC & Bathroom/WC
- Garden Front, Side & Rear
- Large Timber Shed
- Allocated Parking Space & No Onward Chain
- Freehold & EPC Rating D
3 Bedroom Mews House for sale in Lytham
West Cliffe Square was constructed in 1998 by Allen Homes and offers this delightful end mews three bedroomed home on a development with a communal central landscaped area surrounded by visitor parking. Being within easy strolling distance to the centre of Lytham with its comprehensive shopping facilities and town centre amenities. There are transport services running along Warton Street directly to Lytham centre. An internal viewing is recommended to appreciate the potential this property has to offer, ideal for first time buyers, young families and investors. No onward chain.
Ground Floor -
Entrance Hallway - 2.54m x 1.27m (8'4 x 4'2) - Approached through a hardwood outer door with inset obscure stained glass leaded panels. Single panel radiator. Overhead light. Staircase leads off to the first floor with side hand rail. Panelled doors lead off.
Cloaks/Wc - 2.11m x 0.71m (6'11 x 2'4) - Two piece suite comprises: Obscure double glazed window with top opening light. Two piece suite comprises: Low level WC. Corner wash hand basin with splash back tiling. Single panel radiator. Overhead light.
Lounge - 4.60m x 3.86m (15'1 x 12'8) - Well proportioned principal reception room. Double glazed window enjoys an outlook over the front garden with communal inner garden in the background. Three top opening lights. Two single panel radiators. Television aerial point. Corniced ceiling. Telephone point. Focal point of the room is a fireplace with pine display surround, raised display heath and inset supporting an electric coal effect fire. Useful understair cloaks/store cupboard with wall light. Double opening bevel edged glazed doors lead directly to the adjoining Dining Room.
Dining Room - 2.87m x 2.31m (9'5 x 7'7) - UPVC double glazed double opening French doors overlook and give direct access to the rear garden. Double panel radiator. Telephone point. Archway leading to the Kitchen.
Kitchen - 2.72m x 2.62m (8'11 x 8'7) - UPVC double glazed window has a view over the rear garden. Two top opening lights. Eye and low level fixture cupboards and drawers. Stainless steel single drainer sink unit set in roll edged work surfaces with splash back tiling. Built in appliances comprise: Logik four ring gas hob. Illuminated extractor canopy above. Hotpoint electric oven and grill below. Space for a fridge. Plumbing for a washing machine. Wall mounted concealed Worcester gas central heating boiler.
First Floor Landing - 3.33m x 1.30m (10'11 x 4'3) - Approached from the previously described staircase with white spindled balustrade. Access to loft space. Built in airing cupboard houses an insulated hot water cylinder with pine shelf for linen storage. White panelled doors lead off.
Bedroom One - 3.23m plus wardrobes x 2.90m plus reveal (10'7 plu - Double glazed window enjoys views to the front elevation with three top opening lights. Single panel radiator. Fitted bedroom furniture comprises: Two double wardrobes with inset mirrored panels. Two bedside drawer units. Kneehole dressing table with drawers to one side. Door leading to the En Suite.
En Suite Shower Room/Wc - 2.26m max x 1.45m (7'5 max x 4'9) - Obscure double glazed window with top opening light. Three piece suite comprises: Corner step in tiled shower cubicle with glazed sliding doors and an Aqualisa plumbed shower. Vanity wash hand basin with splash back tiling and fitted cupboard below. Mirror fronted bathroom cabinet above. Low level WC. Single panel radiator. Overhead light and ceiling extractor fan.
Bedroom Two - 2.67m x 2.26m (8'9 x 7'5) - Second bedroom with a UPVC double glazed window overlooking the rear elevation. Two top opening lights. Single panel radiator. Telephone point.
Bedroom Three - 2.31m x 2.08m (7'7 x 6'10) - Third bedroom with a UPVC double glazed window also to the rear aspect with two top opening lights. Single panel radiator.
Bathroom/Wc - 1.98m x 1.68m (6'6 x 5'6) - Principal bathroom comprises a three piece suite. Wood panelled bath with centre mixer tap and a hand held shower attachment. Pedestal wash hand basin with splash back tiling. Wall mirror above. Low level WC. Wall mounted mirror fronted bathroom cabinet. Part tiled walls. Ceiling extractor fan. Single panel radiator.
Outside - To the front of the property is a lawned garden approached through a wrought iron pedestrian gate with stone flagged pathway leading to the front entrance with a well stocked side shrub border. (Note: as you look at the property a right hand strip of lawned garden belongs to and is open plan to the adjacent mews house). A further side lawned area with shrub border also passes with this property and runs along the side of the house to the adjoining pavement on West Cliffe.
To the immediate rear is a private enclosed garden with stone flagged patio area and lawned garden beyond with side flower and shrub borders and inset stepping stones. Garden tap. A pathway leads down the side of the house with useful bin store area and wrought iron gate leading directly to the front.
Timber Garden Store - 3.45m x 1.75m (11'4 x 5'9) - Very useful garden store with power and light connected. Single glazed panel provides some natural borrowed light.
Parking Space - There is an allocated parking space (numbered 7) in the rear communal courtyard.
Tenure Freehold/Council Tax - The site of the property is held Freehold. Council Tax Band D
Central Heating - The property enjoys the benefit of gas fired central heating from a Worcester boiler in the Kitchen serving panel radiators and domestic hot water.
Double Glazing - Where previously described the windows have been DOUBLE GLAZED with a mixture of hardwood and UPVC frames.
Location - West Cliffe Square was constructed in 1998 by Allen Homes and offers this delightful end mews three bedroomed home on a development with a communal central landscaped area surrounded by visitor parking. Being within easy strolling distance to the centre of Lytham with its comprehensive shopping facilities and town centre amenities. There are transport services running along Warton Street directly to Lytham centre. An internal viewing is recommended to appreciate the potential this property has to offer, ideal for first time buyers, young families and investors. No onward chain.
Viewing The Property - Strictly by appointment through 'John Ardern & Company'.
Internet & Email Address - All properties being sold through John Ardern & Company can be accessed and full colour brochures printed in full, with coloured photographs, on the internet: www.johnardern.com, rightmove.com, onthemarket.com, Email Address: zoe@johnardern.com
The Guild - John Ardern & Company are proud to announce that we have been appointed as the only Estate Agent practice in the South Fylde to be appointed as members of 'The Guild of Property Professionals'. As well as a network of carefully chosen independent Estate Agents throughout the UK, we now have an associated London office, 121 Park Lane, Mayfair with our own dedicated telephone number: - 02074098367. Outside the office, there are four touch screens enabling interested clients to access all our displayed properties. The website address is www.guildproperty.co.uk.
Property Misdescription Act - John Ardern & Company for themselves and their clients declare that they have exercised all due diligence in the preparation of these details but can give no guarantee as to their veracity or correctness. Any electrical or other appliances included have not been tested, neither have drains, heating, plumbing and electrical installations. All purchasers are recommended to carry our their own investigations before contract. Details Prepared July 2023
Important information
Property Ref: 837_32480675
Similar Properties
Barton Mansions, North Promenade, Lytham St Annes
2 Bedroom Flat | £249,950
This nicely presented two bedroomed elevated ground floor apartment is located at Barton Mansions, situated on North Pro...
3 Bedroom Duplex | £249,950
This supberbly appointed three bedroomed 1st & 2nd floor duplex apartment is located in Elizabeth Court at Queens Manor,...
3 Bedroom Detached Bungalow | £230,000
This detached three bedroomed true bungalow occupies a spacious corner plot and was constructed in the 1970s by Richard...
Lowther Court, Church Road, Lytham
2 Bedroom Apartment | Guide Price £259,500
This nicely appointed two bedroomed 1st floor apartment with its own self contained entrance is located within Lowther C...
2 Bedroom Semi-Detached Bungalow | Offers in region of £265,000
This tastefully presented two bedroomed semi detached true bungalow is situated at the head of a small close adjoining S...
3 Bedroom Detached House | £269,950
This superbly appointed three bedroomed detached family house, known as the 'Clayton Corner' was constructed in 2021 by...
How much is your home worth?
Use our short form to request a valuation of your property.
Request a Valuation
