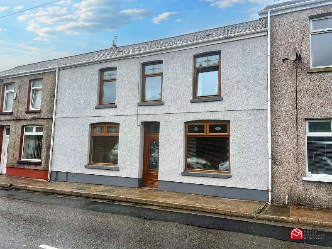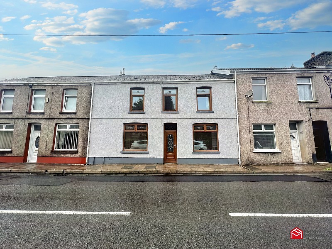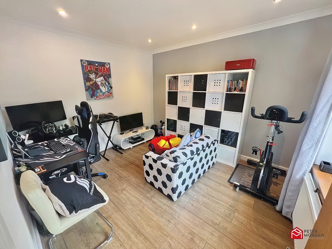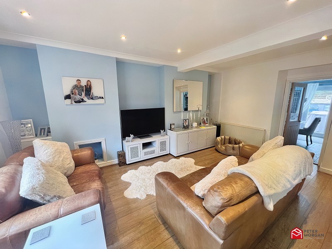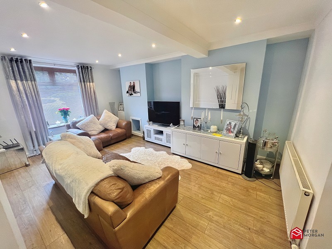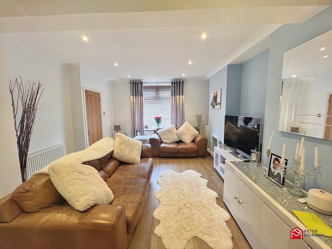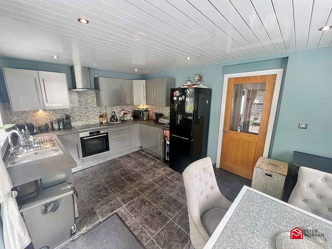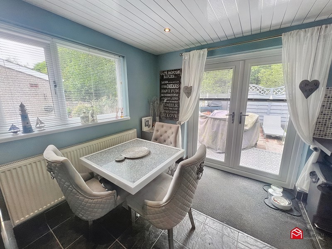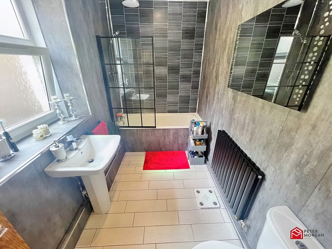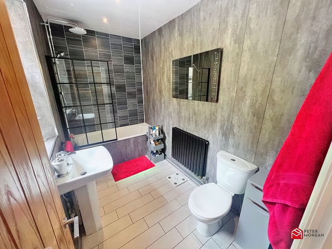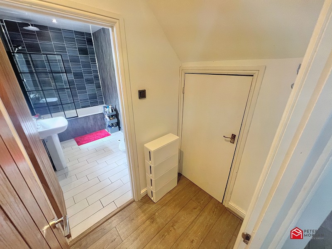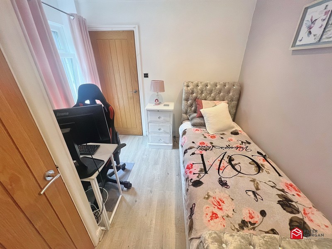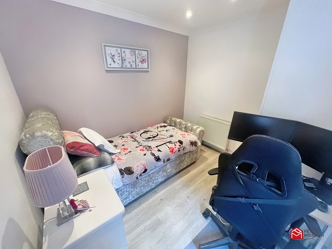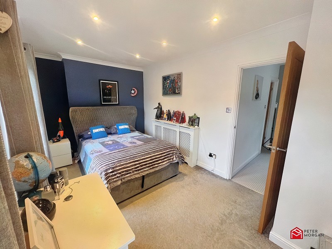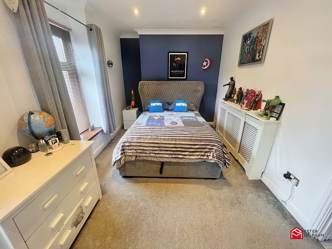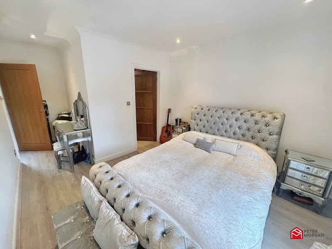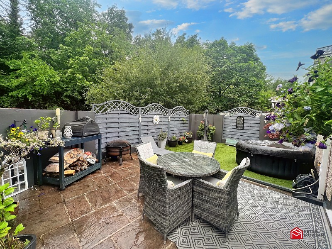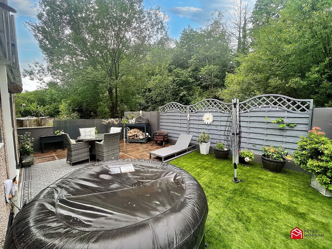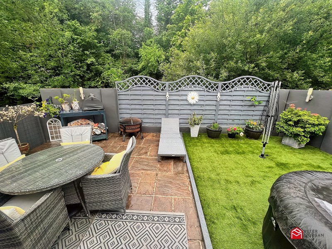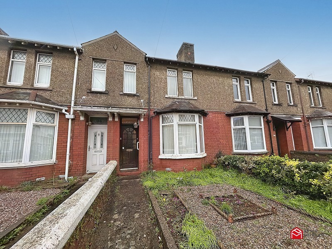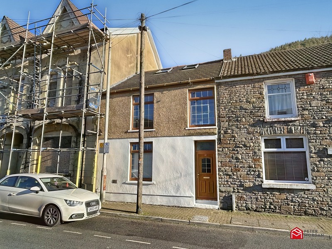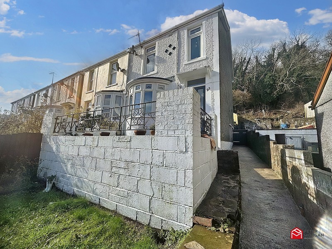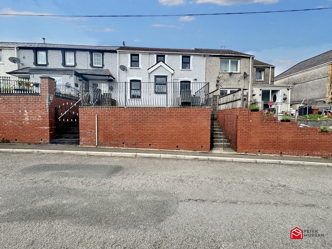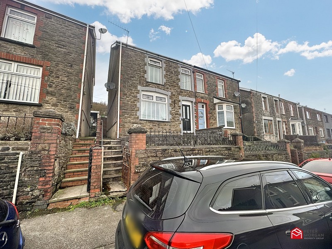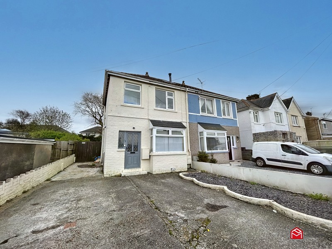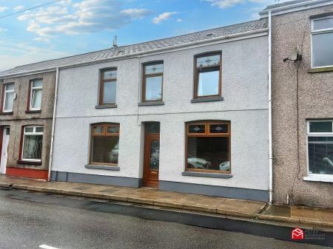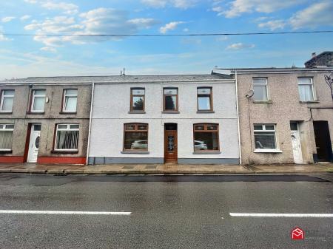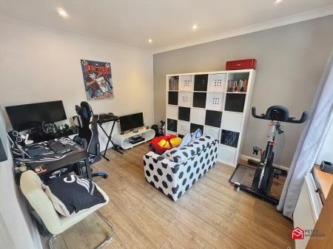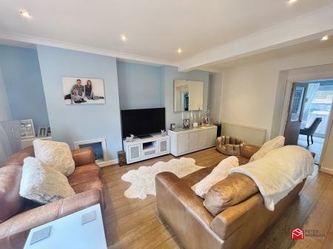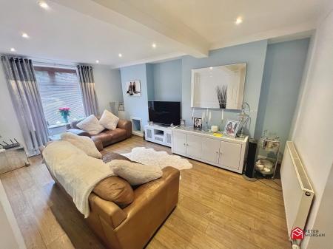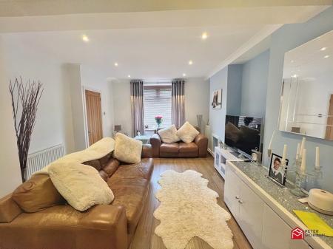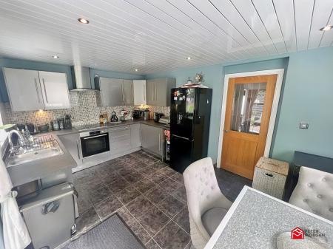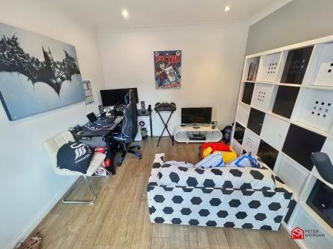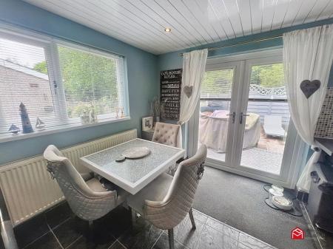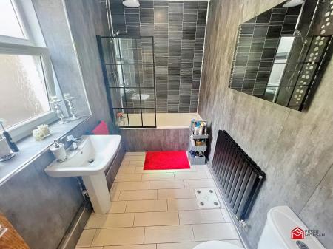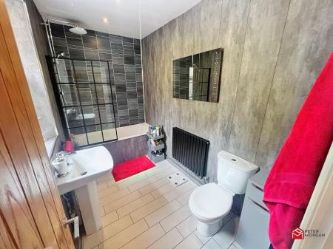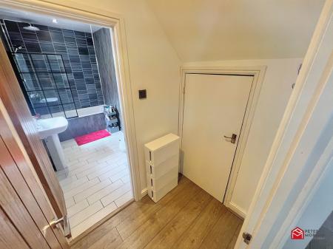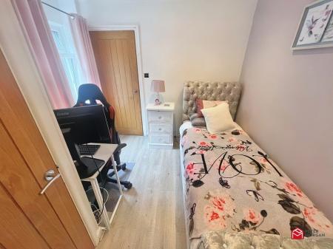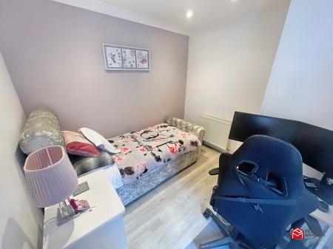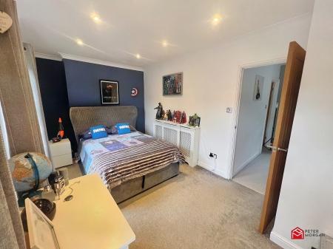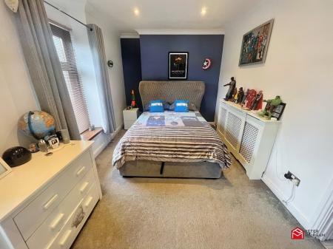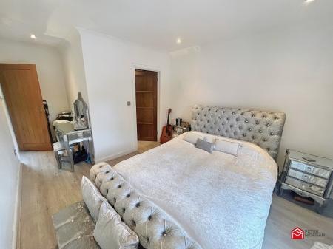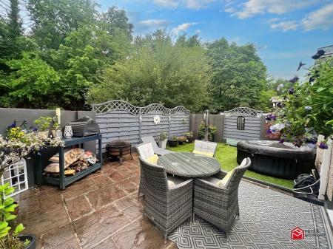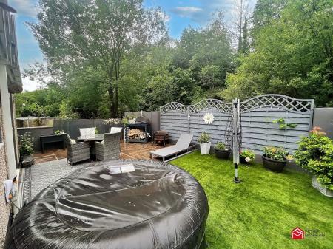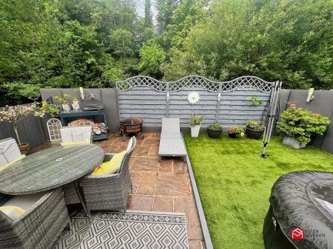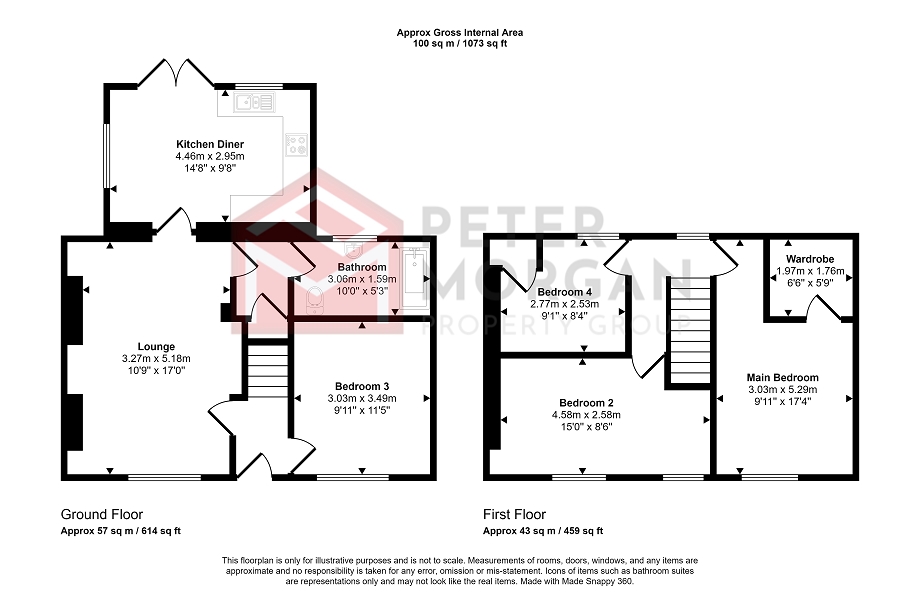- IMMACULATELY PRESENTED
- THREE POTENTIAL FOUR GOOD SIZED BEDROOMS
- TWO RECEPTION ROOMS
- DOUBLE FRONTED
- GCH/UPVC THROUGHOUT
- REAR ENCLOSED GARDEN
- MASTER BEDROOM WITH WALK-IN WARDROBE
- GREAT CENTRAL LOCATION
- EPC - TBC
- COUNCIL TAX BAND - B
3 Bedroom Terraced House for sale in Maesteg
Situated in a highly convenient location for rail link, supermarket, town centre and local amenities. A central location within Maesteg. The M4 is accessible at Junction 36 (8 miles approx). Maesteg is located approximately 9 miles to the North of Bridgend and is approximately 30 miles from Cardiff City Centre, 7 miles from the Coastline at Aberavon or 12 miles at Porthcawl. The ex mining town is under redevelopment with major investment currently being made in redeveloping the Town Hall. There is a rail link to Cardiff and the local area has been regenerated to include cycle tracks and Nature Reserve nearby.
Within the Llynfi Valley there are various attractions, examples of which are Golf Club, Leisure Centre, Swimming Pool, Town Council, Historic Llangynwyd Village, Forestry Walks, Cricket, Rugby and Football Clubs, English and Welsh Medium Comprehensive Schools and more!
This property is immaculately presented with its modern interior throughout, it offers great al fresco dining opportunity with the benefits of a private rear garden. The accommodation comprises ground floor main entrance, dining room or fourth bedroom and main lounge, family bathroom and larger than average kitchen/diner. First floor spacious landing, 3 spacious bedrooms, with the master bedroom offering a walk-in wardrobe. Landscaped garden to the rear.
The property benefits from uPVC double glazing, gas central heating. Viewing's to commence from July 17th 2023.
GROUND FLOOR
Entrance Area
uPVC entrance door, tile flooring, carpeted staircase leading to first floor
Dining/ Sitting/ 4th Bedroom/ Study (9' 11" x 11' 5" or 3.03m x 3.49m)
Upvc double glazed window to the front aspect, laminate flooring and under sill radiator. Coving. Plastered ceilings. ceiling spotlights. Oak door leading in.
Lounge (17' 0" x 10' 9" or 5.18m x 3.27m)
Upvc double glazed window to the front aspect, laminate flooring and wall mounted radiators. Coving. Plastered ceilings. Ceiling spotlighting. Three alcoves to the main wall. Ceiling spotlighting. Oak doors leading off.
Under Stairs Storage Area
Laminate flooring, wood panel door containing under stair storage.
Family Bathroom (10' 0" x 5' 3" or 3.06m x 1.59m)
Comprising of a white suite including a modern bath with shower over, modern glass shower screen, freestanding wash hand basin and a low level WC. wall mounted radiator. Tile flooring, floor to ceiling ceramic tiles. A frosted uPVC double glazed window. Oak door leading in.
Kitchen / Dining Area (14' 8" x 9' 8" or 4.46m x 2.95m)
Generous size quality fitted kitchen with a range of base and wall units in grey high gloss with chrome fittings, complimentary work surface, stainless steel sink unit, induction hob and electric oven, chrome cooker hood, attractive splashback tiling, ceramic tiling to the floor, space for fridge/freezer, plumbed for automatic washing machine, space for tumble dryer or dishwasher, ample space for large table and chairs, panelled ceiling, spotlighting, one double radiator, uPVC window with open aspect views to the rear, uPVC fully obscured glazed window to the side. uPVC double doors leading out to rear garden.
FIRST FLOOR
Landing
Carpet flooring. Wooden balustrade. uPVC window. Modern oak doors leading off.
Master Bedroom (9' 11" x 17' 4" or 3.03m x 5.29m)
Larger than average master bedroom, comprising of laminate flooring, uPVC Double glazing, plastered and neutral emulsioned walls, ceiling spotlighting, wall mounted radiator. Oak door leading into walk-in wardrobe measuring 1.97m x 1.76m.
Bedroom 2 (Rear) (9' 1" x 8' 4" or 2.77m x 2.53m)
Comprising of laminate flooring, uPVC Double glazing, plastered and neutral emulsioned walls, wall mounted radiator. Oak door containing combination boiler.
Bedroom 3 (Front) (15' 0" x 8' 6" or 4.58m x 2.58m)
Good sized third bedroom, comprising of carpet flooring, Two uPVC Double glazed windows, plastered and emulsioned walls, wall mounted radiator. Ceiling spotlighting.
EXTERNAL
Rear Garden
Rear garden with separated paved area and artificial grass area. Combining of wood fence panels and block bricked walls.
EPC Rating
TBC
Council Tax Band
B
Mortgage Advice
PM Financial is the mortgage partner within the Peter Morgan Property Group. With a fully qualified team of experienced in-house mortgage advisors on hand to provide you with free, no obligation mortgage advice. Please feel free to contact us on 03300 563 555 or email us at maesteg@petermorgan.net (fees will apply on completion of the mortgage)
Council Tax Band : B
Important information
This is a Freehold property.
Property Ref: 261020_PRE10469
Similar Properties
Quarella Road, Bridgend, Bridgend County. CF31 1JS
2 Bedroom Terraced House | Offers in region of £150,000
Traditional bay fronted mid terraced home | Ideal for re-modelling | Spacious accommodation with 2 double bedrooms | Wet...
High Street, Ogmore Vale, Bridgend, Bridgend County. CF32 7AD
3 Bedroom Terraced House | Offers in region of £150,000
3 bedroom & loft room mid terraced home | Open plan lounge | Modern fitted kitchen with appliances | Bedroom 2 is curren...
Llwydarth Road, Maesteg, Bridgend. CF34 9EU
3 Bedroom Semi-Detached House | Offers Over £150,000
Semi-Detached Property | Three Bedrooms | Great Central Town Location | Scenic Surrounding Views | Modern Interior | EPC...
Chapel Terrace, Bryn, Port Talbot, Neath Port Talbot. SA13 2RE
3 Bedroom Terraced House | Offers in excess of £155,000
Recently refurbished mid terraced cottage | 3 bedrooms | Lounge and dining room | Fitted kitchen/ breakfast room and uti...
Garnwen Terrace, Maesteg, Bridgend. CF34 0ET
3 Bedroom Semi-Detached House | £155,000
Three Double Bedrooms | Semi-Detached | First Floor W.C | Side and Rear Access | Shed with Electricity Supply | Ground F...
Park Place, Sarn, Bridgend, Bridgend County. CF32 9UA
2 Bedroom Semi-Detached House | £155,000
Extended traditional semi detached bay fronted home | This home requires some modernisation and has potential | Open pla...
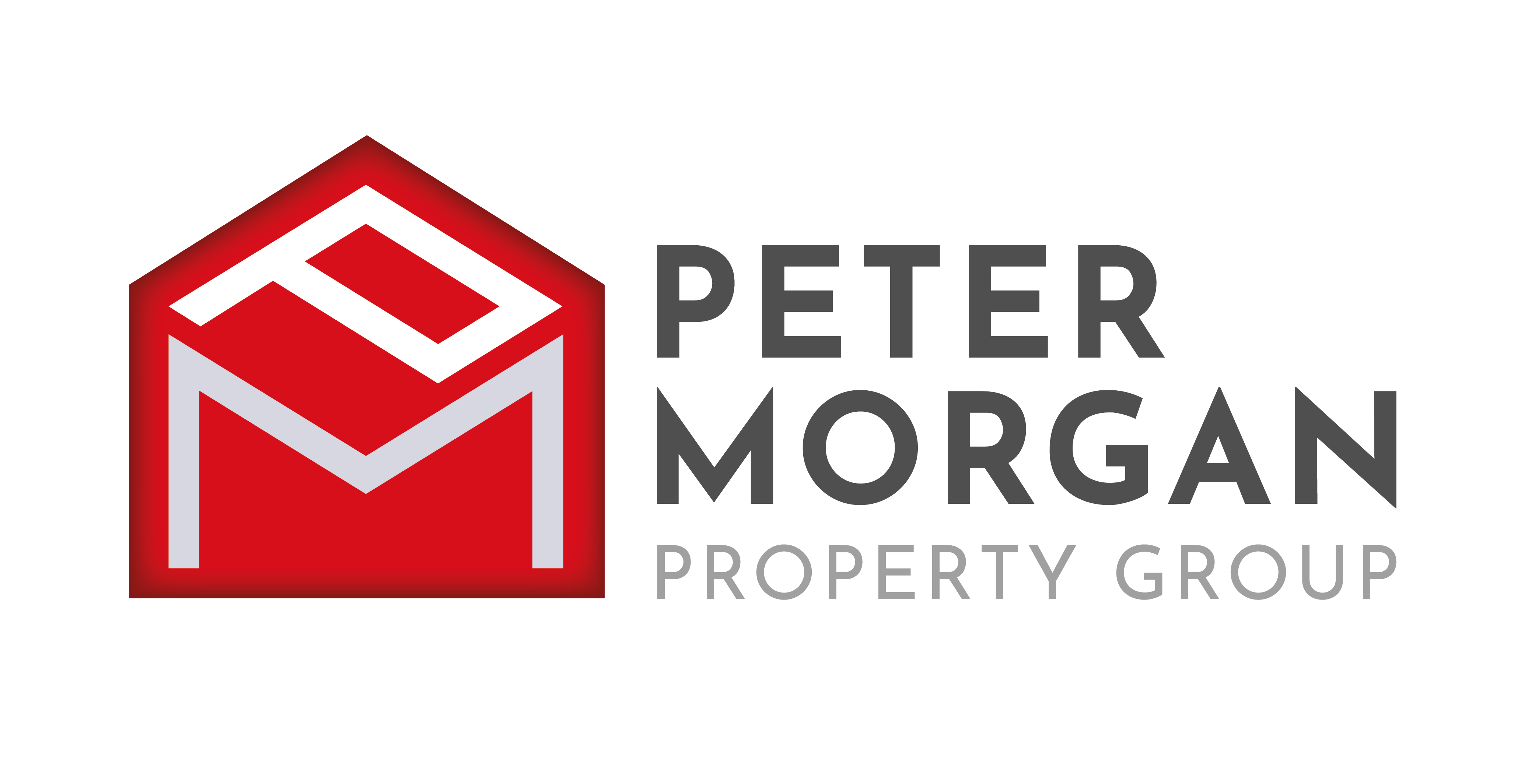
Peter Morgan Estate Agents (Bridgend)
16 Dunraven Place, Bridgend, Mid Glamorgan, CF31 1JD
How much is your home worth?
Use our short form to request a valuation of your property.
Request a Valuation
