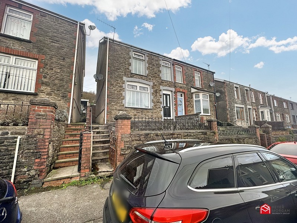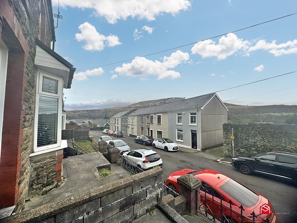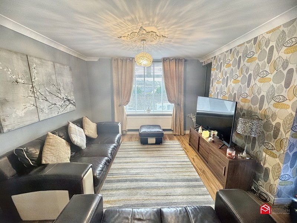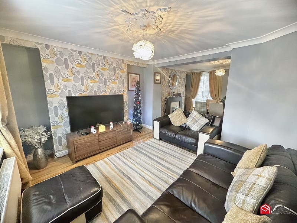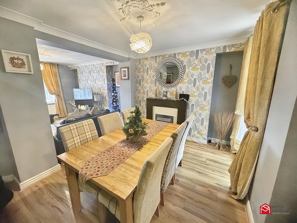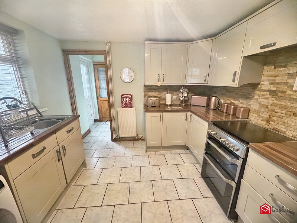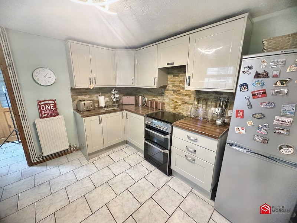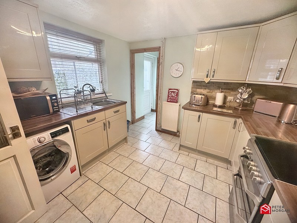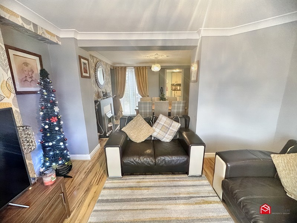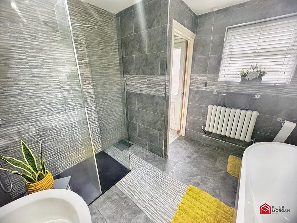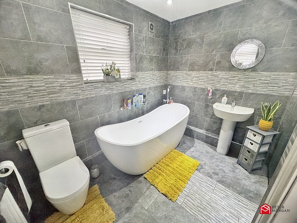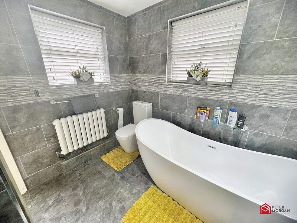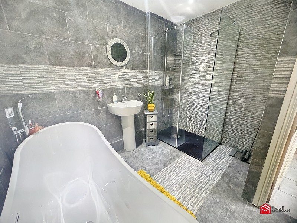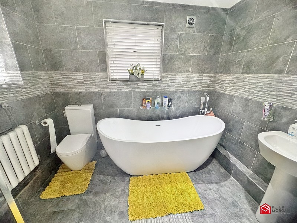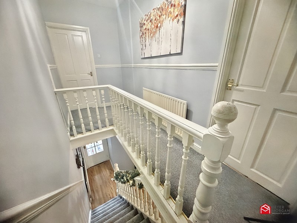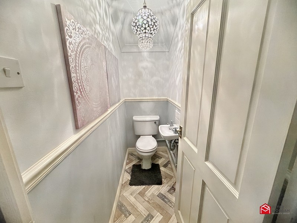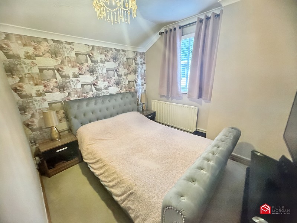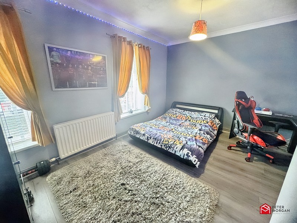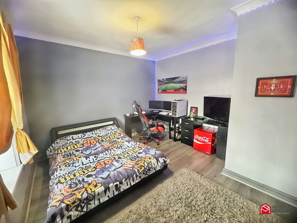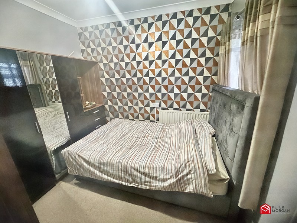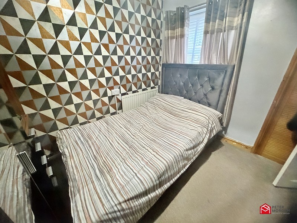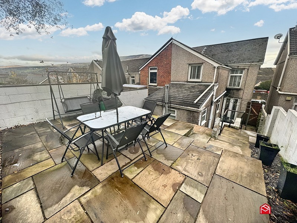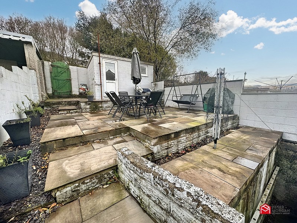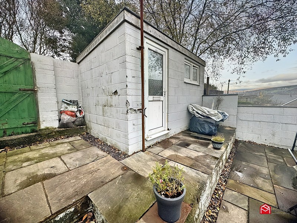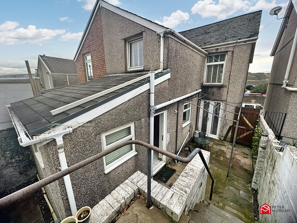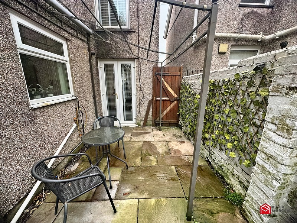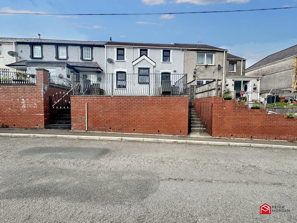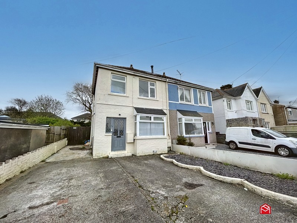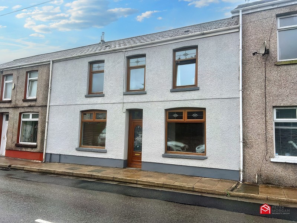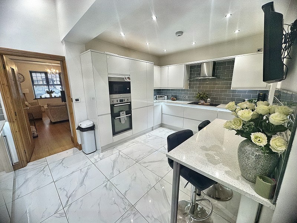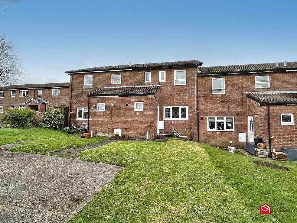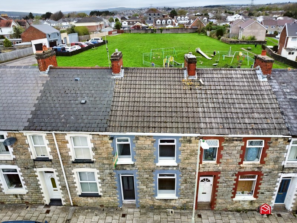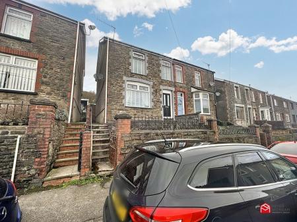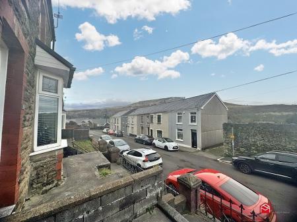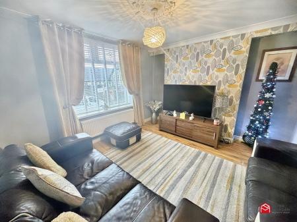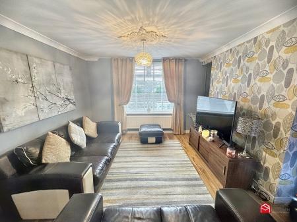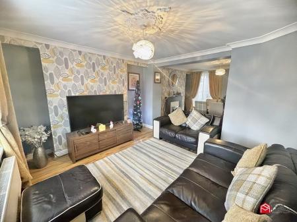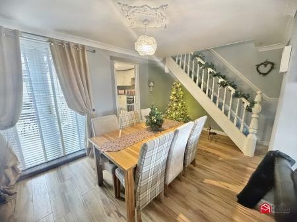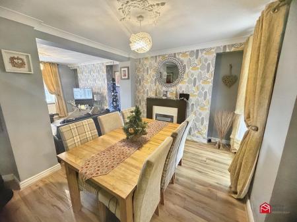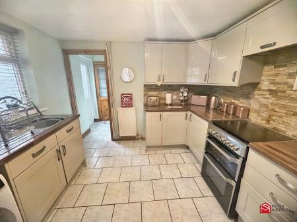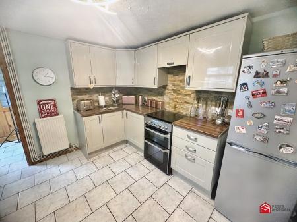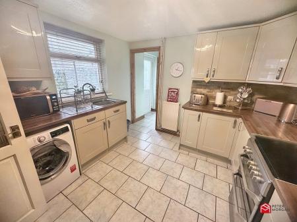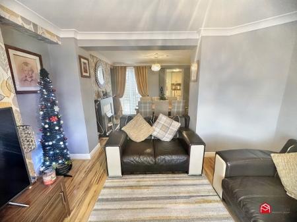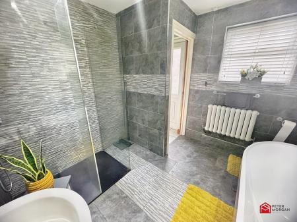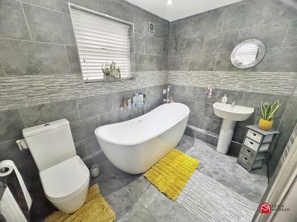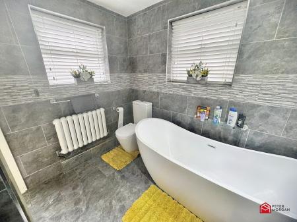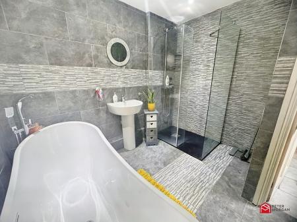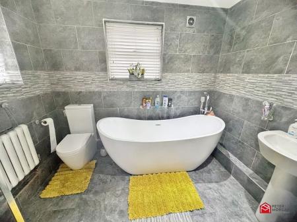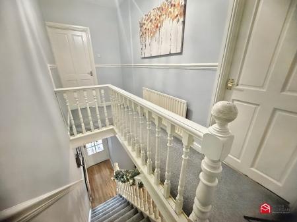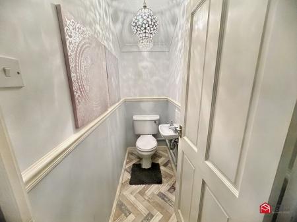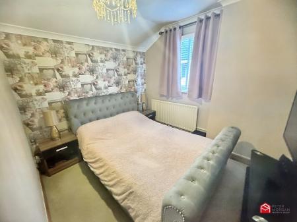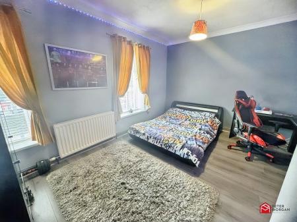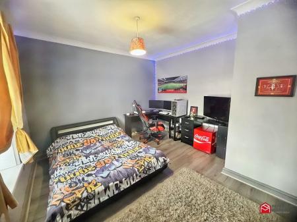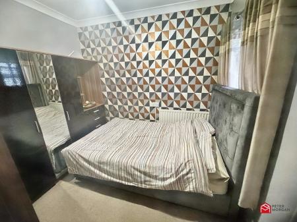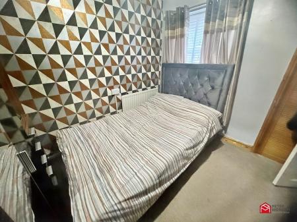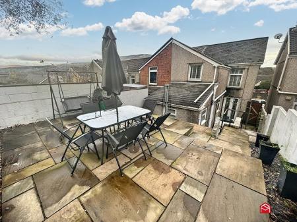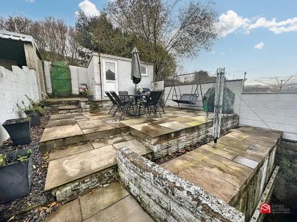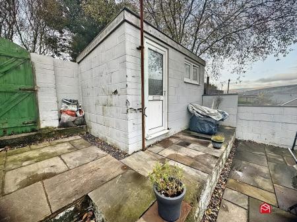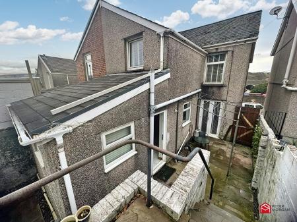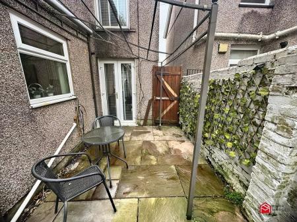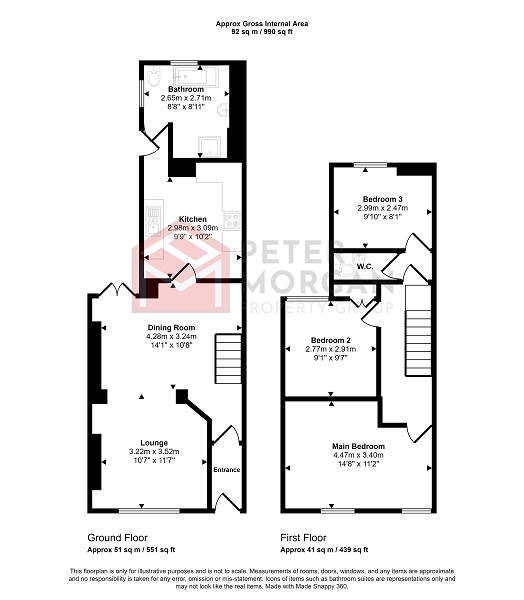- Three Double Bedrooms
- Semi-Detached
- First Floor W.C
- Side and Rear Access
- Shed with Electricity Supply
- Ground Floor Bath and Shower Room
- Central Location
- Council Tax band: C EPC: E
3 Bedroom Semi-Detached House for sale in Maesteg
Peter Morgan Property Group are pleased to offer to market this well presented Three Bedroom property in the Nantyffyllon Area of Maesteg. The property is within walking distance to the Town Centre, the main public transport links and the local supermarkets. This central location property is an ideal property for a first time buyer or a buyer looking for a step up on the property ladder. The property consists of entrance porch, generous living room/diner, kitchen and family bathroom to the ground floor. Three double bedrooms and a w.c to the first floor. The exterior or the property benefits from side and rear access, patio sitting area, small courtyard and a rear garden block built shed with Upvc doors and windows and electricity supply. The Maesteg area is well known for its wonderful historic buildings throughout the town with the Town Hall being the cultural heartbeat of the Llynfi Valley for almost 140 years, this building is currently under going a multi-million pound renovation project. Once complete this will provide new opportunities and facilities to the local community and future generations and is a great time to invest in the Maesteg Area.
GROUND FLOOR
Porch
Entrance via composite Upvc door. Laminate flooring. Plastered walls, plastered ceiling and coving. Central ceiling light fixture. Electric consumer unit. Part wood part glass panel door leading to
Dining Room (10' 8" x 14' 1" or 3.24m x 4.28m)
Upvc patio doors leading to rear courtyard. Laminate flooring. Side wall radiator. Plastered walls, plastered ceiling and coving. Papered main feature wall with side wall alcove. Main wall feature electric fireplace with dark oak mantle surround. Central ceiling light fitting. Traditional wooden balustrade staircase leading to first floor. Wood panel door with obscured glass leading to Kitchen.
Lounge (10' 7" x 11' 7" or 3.22m x 3.52m)
Upvc double glazed window to front aspect. Under sill radiator. Plastered walls, plastered ceiling and coving. Papered main feature wall with 2 side wall alcoves. Central ceiling light fixture.
Kitchen (9' 9" x 10' 2" or 2.98m x 3.09m)
Fitted kitchen with a range of base and wall units in cream with chrome fittings, complimentary oak work surface, stainless steel sink and drainer unit with mixer taps, Freestanding gas cooker. attractive splashback tiling, ceramic tiling to the floor, space for fridge/freezer, plumbed for automatic washing machine, space for tumble dryer or dishwasher. Plastered ceiling, central ceiling spotlighting. uPVC window one to the side. Radiator to back wall. Wall unit housing combi boiler.
Inner Hallway
Plastered walls, tile flooring. UPvc panelled door leading to rear garden. Part wood part glass door leading to
Bathroom (8' 8" x 8' 11" or 2.65m x 2.71m)
Comprising of a white suite including a modern double ended bath, freestanding wash hand basin and a low level WC. Walk in double shower with tile shower tray and glass screen. A frosted uPVC double glazed window. Floor to ceiling tiled walls and tile flooring.
FIRST FLOOR
Landing
Carpet flooring, wooden balustrade. Radiator to side wall. Loft access. Wood panel doors leading to multiple rooms.
Bedroom 1 (Front) (14' 8" x 11' 2" or 4.47m x 3.40m)
Comprising of Two uPVC double glazed windows. Laminate flooring. Plastered walls, plastered ceiling and coving, wall mounted radiator. Central ceiling light fitting.
Bedroom 2 (9' 1" x 9' 7" or 2.77m x 2.91m)
Comprising of uPVC double glazed window. Carpet flooring. Papered main feature wall, Plastered walls, plastered ceiling and coving, wall mounted radiator. Central ceiling light fitting. Cupboard containing storage.
W.C.
Comprising of a white suite including a compact wash hand basin and a low level WC, with tile splash back. Plastered walls and vinyl flooring.
Bedroom 3 (Rear) (9' 10" x 8' 1" or 2.99m x 2.47m)
Comprising of uPVC double glazed window. Carpet flooring. Plastered walls, plastered ceiling and coving, wall mounted radiator. Central ceiling light fitting.
EXTERNAL
Front Yard
Comprising of paved steps leading to side access and entrance to property, contained by traditional stone built wall and wrought iron railings.
Rear Garden
Paved courtyard giving access to steps leading to rear garden patio area, block built shed and gated rear access.
General Information
Please be advised that the local authority in this area can apply an additional premium to council tax payments for properties which are either used as a second home or unoccupied for a period of time.
Mortgage Advice
PM Financial is the mortgage partner within the Peter Morgan Property Group. With a fully qualified team of experienced in-house mortgage advisors on hand to provide you with free, no obligation mortgage advice. Please feel free to contact us on 03300 563 555 or email bcb@petermorgan.net (fees will apply on completion of the mortgage)
Council Tax Band : C
Important information
This is a Freehold property.
Property Ref: 261020_PRB10808
Similar Properties
Chapel Terrace, Bryn, Port Talbot, Neath Port Talbot. SA13 2RE
3 Bedroom Terraced House | Offers in excess of £155,000
Recently refurbished mid terraced cottage | 3 bedrooms | Lounge and dining room | Fitted kitchen/ breakfast room and uti...
Park Place, Sarn, Bridgend, Bridgend County. CF32 9UA
2 Bedroom Semi-Detached House | £155,000
Extended traditional semi detached bay fronted home | This home requires some modernisation and has potential | Open pla...
Castle Street, Maesteg, Bridgend. CF34 0AW
3 Bedroom Terraced House | Offers in region of £154,950
IMMACULATELY PRESENTED | THREE POTENTIAL FOUR GOOD SIZED BEDROOMS | TWO RECEPTION ROOMS | DOUBLE FRONTED | GCH/UPVC THRO...
Dunraven Street, Glyncorrwg, Port Talbot, Neath Port Talbot. SA13 3AD
3 Bedroom Terraced House | £165,000
. | . | . | . | . | . | .
Pen Onnen, Brackla, Bridgend, Bridgend County. CF31 2LF
3 Bedroom Terraced House | £165,000
Three bedroom mid link home | Cul de sac location with open green space to the rear | Kitchen/ dining room | Lounge | Fr...
Highland Place, Bridgend, Bridgend County. CF31 1LS
2 Bedroom Terraced House | £165,000
Late Victorian stone fronted terraced home | 2 double bedrooms | Open green aspect to rear | Lounge/ dining room and sit...
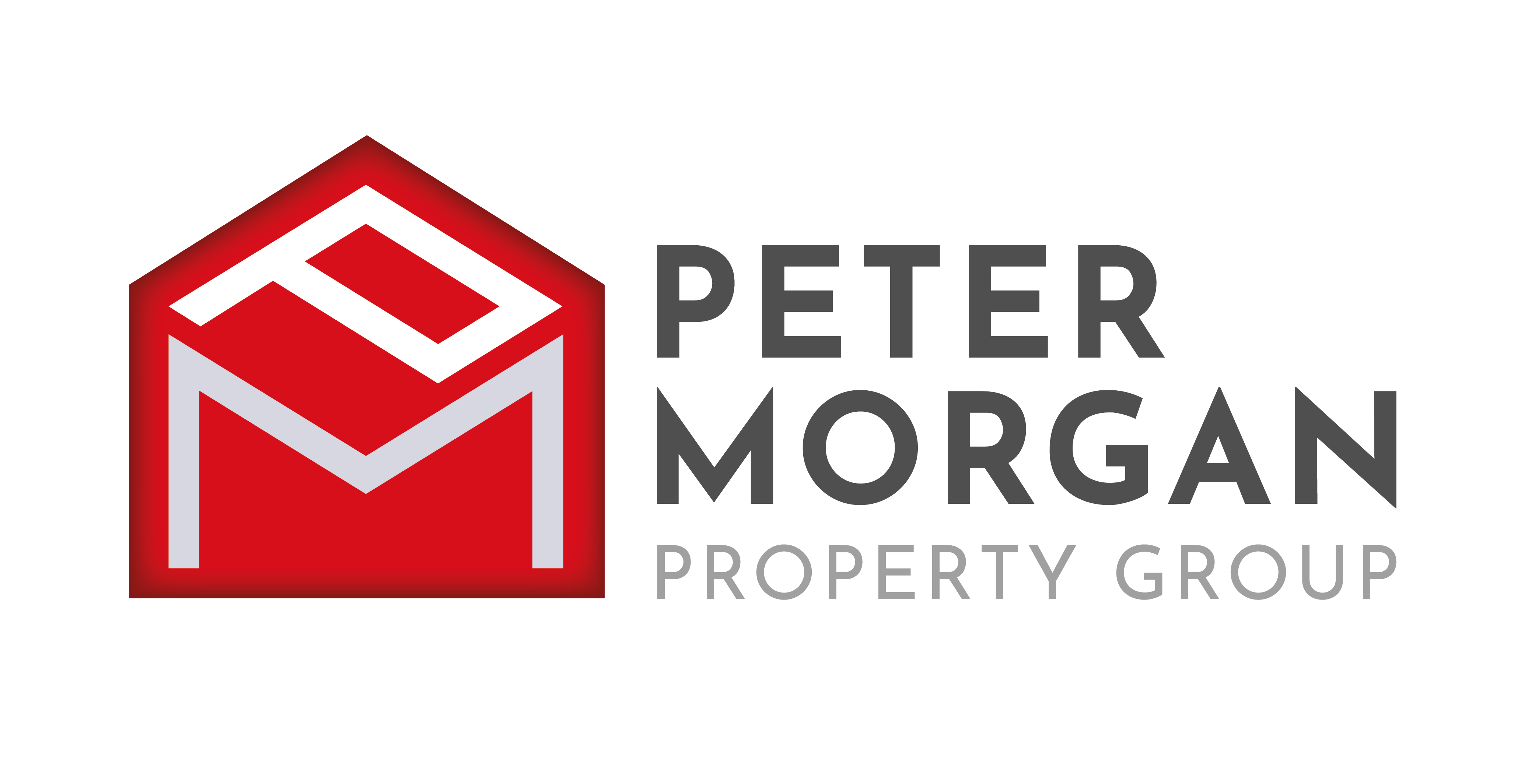
Peter Morgan Estate Agents (Bridgend)
16 Dunraven Place, Bridgend, Mid Glamorgan, CF31 1JD
How much is your home worth?
Use our short form to request a valuation of your property.
Request a Valuation
