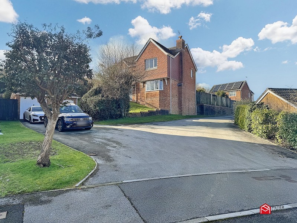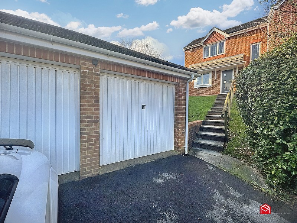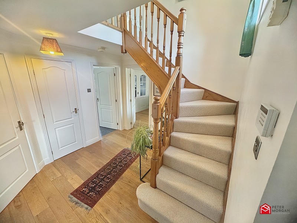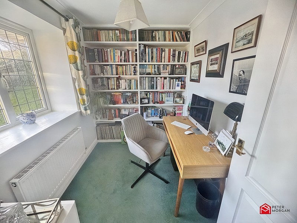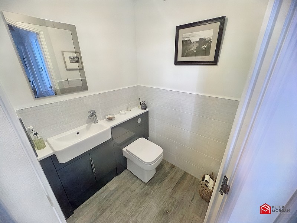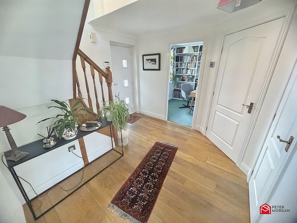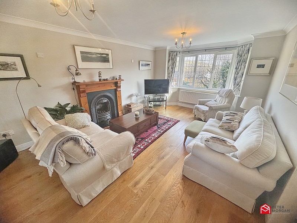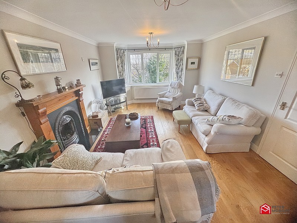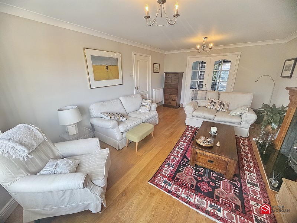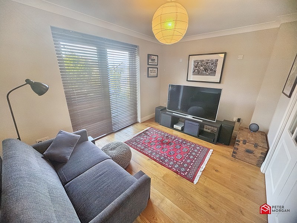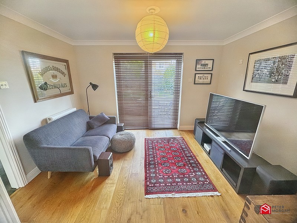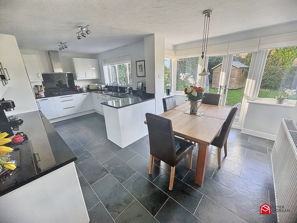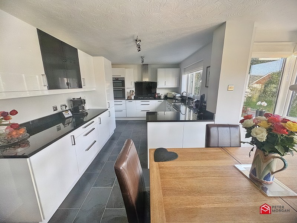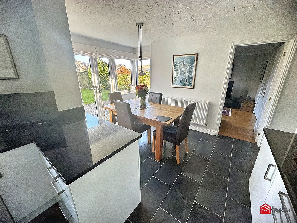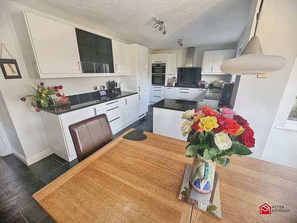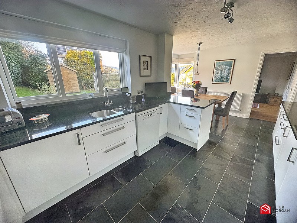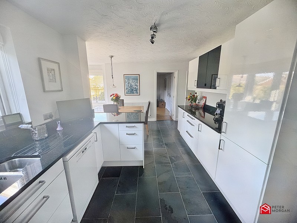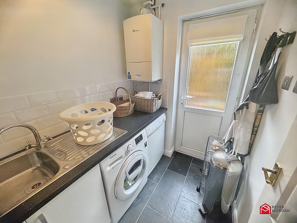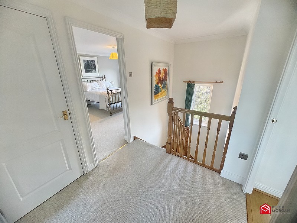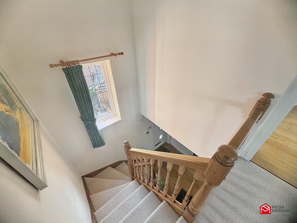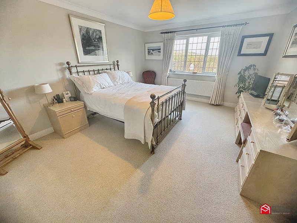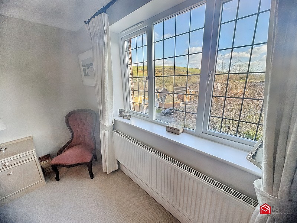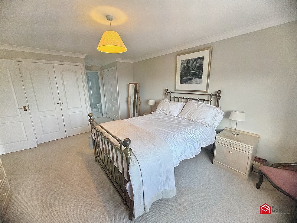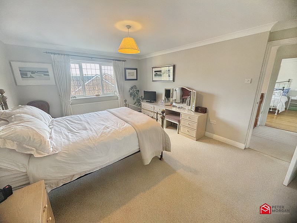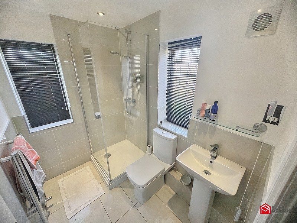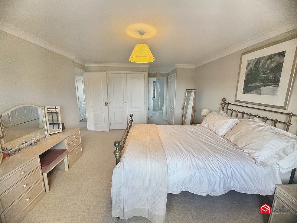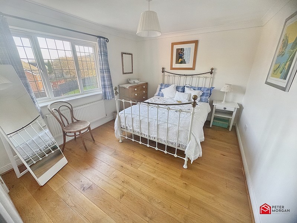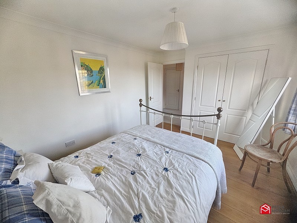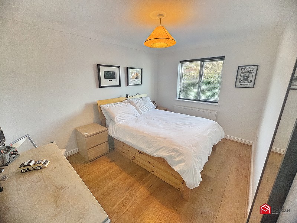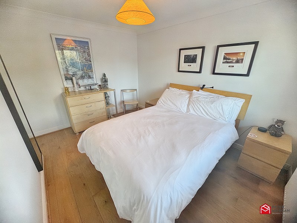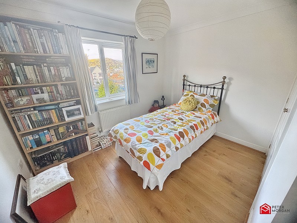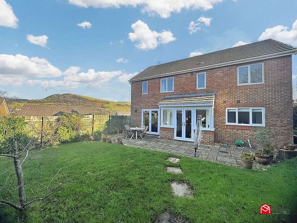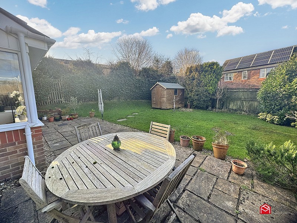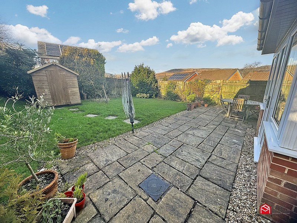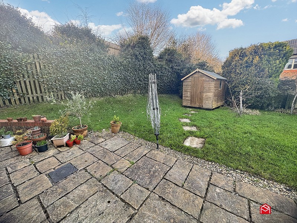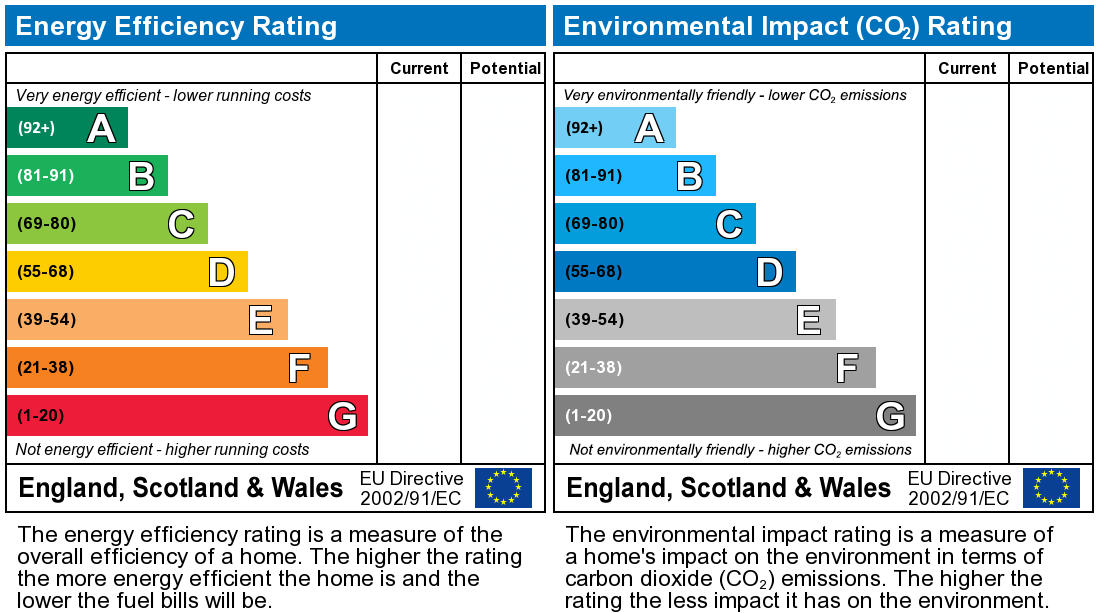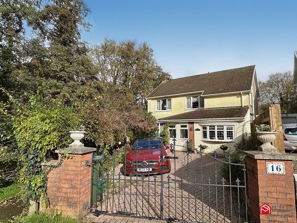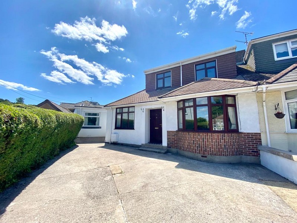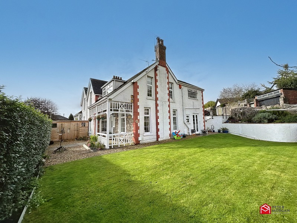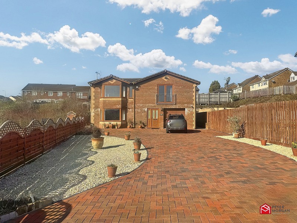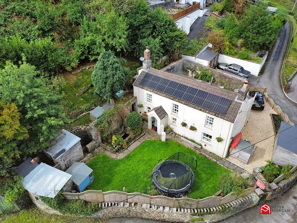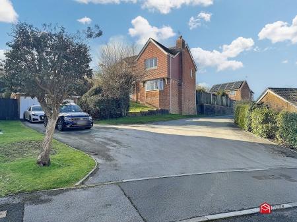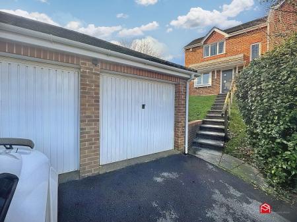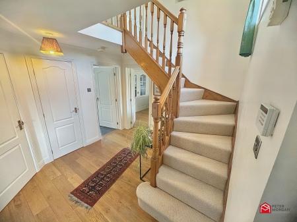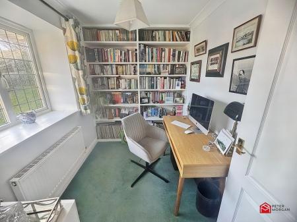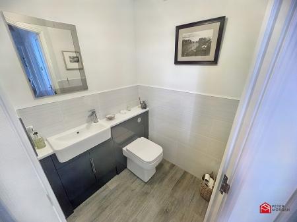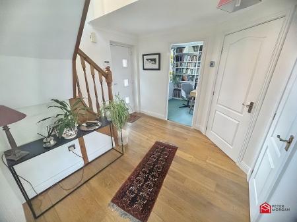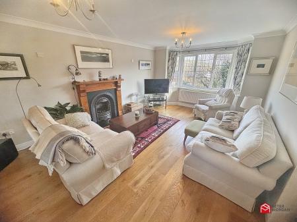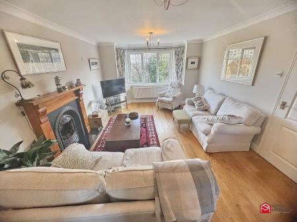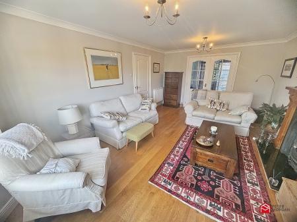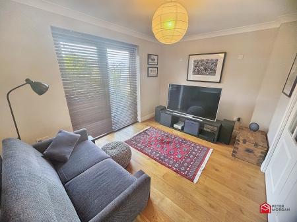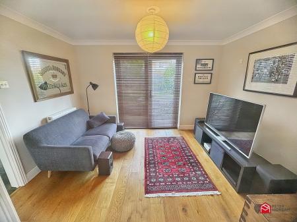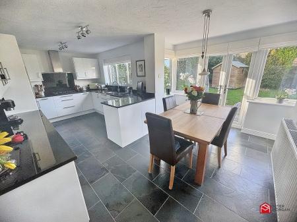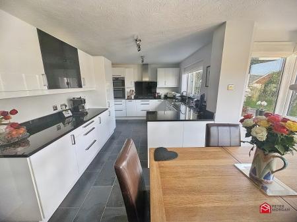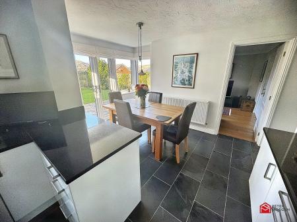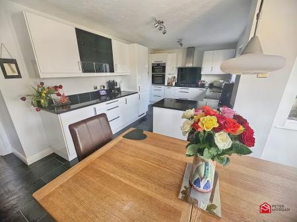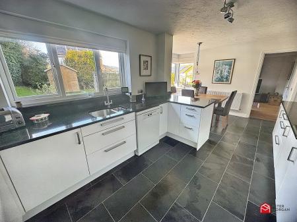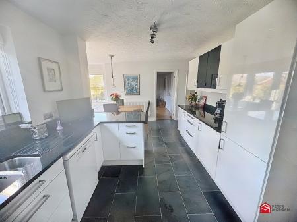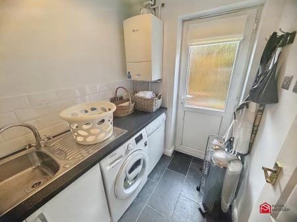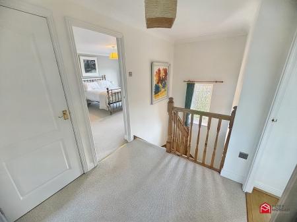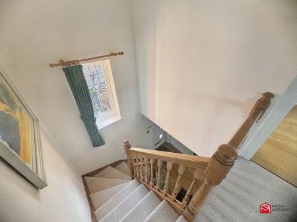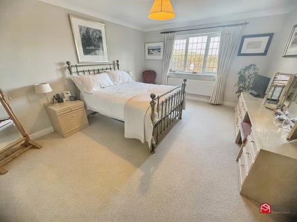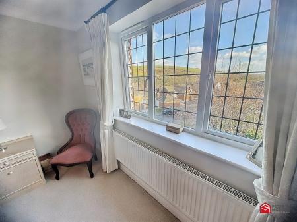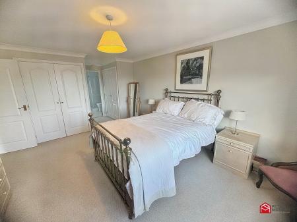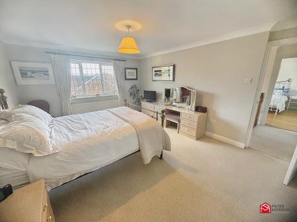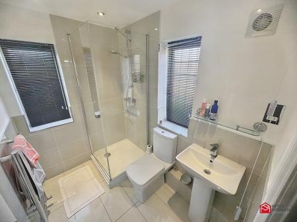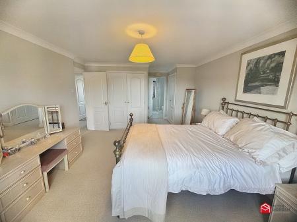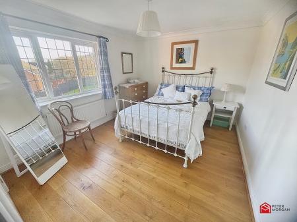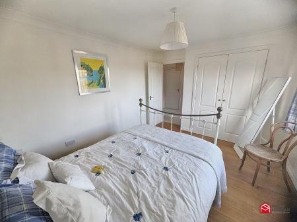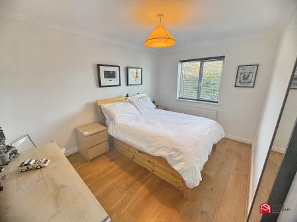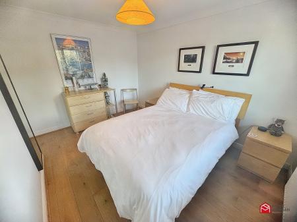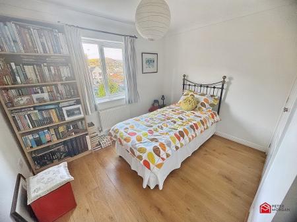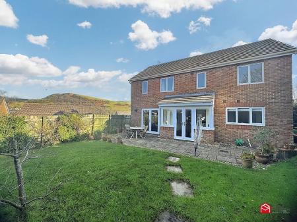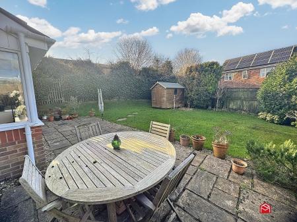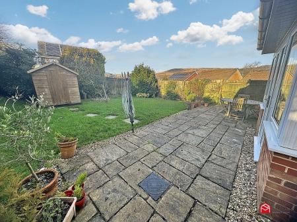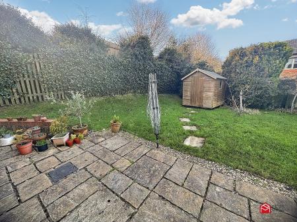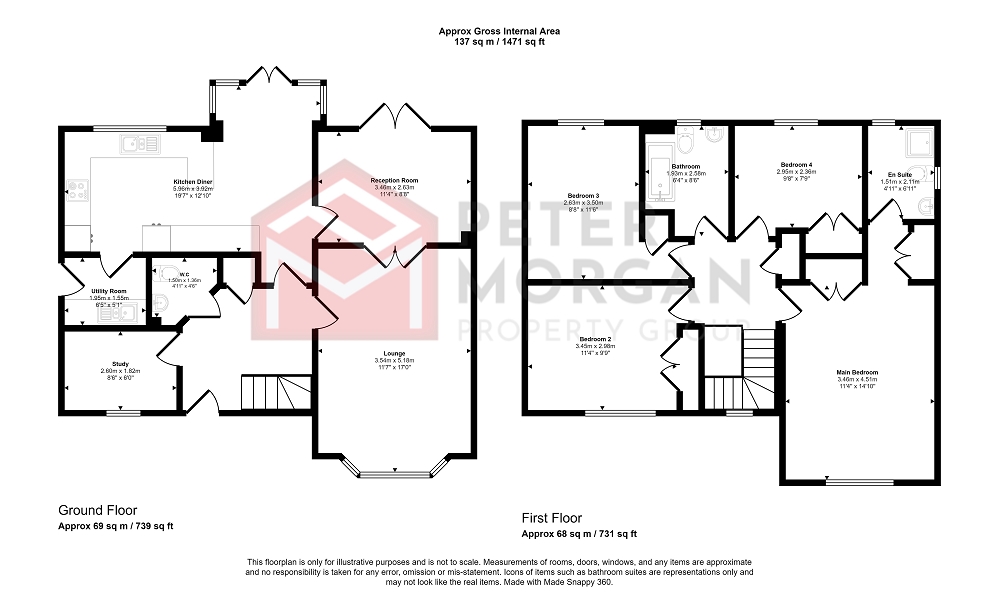- Desirable and Popular Location
- New Build Estate
- Detached Property
- Double Garage & Driveway
- Modern Interior
- Generous size master bedroom with En-Suite
- Mountain aspect views
- Walking distance to local schools and transport links
- Council Tax Band: E
- Viewing's highly recommended
4 Bedroom Detached House for sale in Maesteg
GENEROUS SIZED FOUR BEDROOM DETACHED PROPERTY WITH DOUBLE GARAGE, PRIVATE DRIVEWAY ENTRANCE, AMPLE LIVING SPACE , LANDSCAPED GARDENS AND MORE!
Situated in a desirable location, within a popular development in Cwmfelin. The property enjoys a woodland and hillside aspect from Living room and Bedrooms. Approximately 6 miles from the M4 at Junction 36 and within 1 1/2 miles of Maesteg Town Centre, convenient for local pedestrian and bus routes.
The accommodation comprises: Ground floor, hallway with study, w.c, cloak cupboard, lounge, additional reception room, kitchen/diner and utility room. First floor landing with loft access, family bathroom, 4 double bedrooms and master bedroom en-suite shower room.
Externally there is a double driveway , double garage and further private driveway entrance, larger than average side and rear landscaped gardens.
This house benefits from uPVC double glazing and gas central heating. Internal viewing is highly recommended.
GROUND FLOOR
Hallway
uPVC composite front door, Solid Oak wood flooring, plastered walls, plastered ceiling, wall mounted radiator, light fitting to ceiling aspect, wood panel doors leading to multiple rooms.
Study (8' 6" x 6' 0" or 2.60m x 1.82m)
Upvc double glazed Victorian style window to the front aspect, carpeted flooring and under sill radiator. Coving. Plastered ceilings. Floor to ceiling wooden bookcase main wall. Central ceiling light fitting.
W.C. (6' 5" x 5' 1" or 1.95m x 1.55m)
Comprising of a 2 piece cloakroom suite in white comprising wash hand basin set in grey high gloss vanity unit WC with enclosed cistern. Part tiled walls and ceramic tiled floor. in ceiling extractor fan and light fitment.
Cloakroom
Housing storage and hanging space.
Kitchen / Dining Room (19' 7" x 12' 10" or 5.96m x 3.92m)
Quality fitted kitchen with a range of base and wall units in high gloss with chrome fittings, complimentary granite work surface, 1.5 bowl stainless steel sink unit, 5 ring gas hob, Integrated electric oven and grill, chrome cooker hood, attractive glass splashback, Slate tiled floor. integrated fridge/freezer, plumbed space for dishwasher, ample space for large table and chairs, Artex ceiling, one double radiator, chrome light fitment with additional hanging pendant lighting. uPVC windows with open aspect views to the rear, uPVC double patio doors giving access to the rear garden.
Utility Room
Fitted with base units in high gloss with chrome fittings, complimentary work surface, stainless steel sink and drainer unit, Slate tiled floor, plumbed for automatic washing machine, space for tumble dryer or dishwasher, artex ceiling, PVC fully obscured glazed door to the side. Radiator.
Reception Room Two (11' 4" x 8' 8" or 3.46m x 2.63m)
Solid Oak wood flooring, plastered walls, ceiling and coving. Back wall mounted radiator. Central ceiling dimmable light fitment. Wooden panel half glazed double doors leading to
Lounge (17' 0" x 11' 7" or 5.18m x 3.54m)
uPVC Victorian style bay window. Solid Oak wood flooring. Symmetrical ceiling lighting. Main wall coal effect gas fireplace with marble hearth and Oak surround. Under sill and back wall radiator. Plastered walls, ceiling and coving.
FIRST FLOOR
Landing
uPVC Victorian style staircase window. Carpeted to staircase and landing area. Oak spindle balustrade. Central ceiling landing light fitment. Loft Access. Airing cupboard housing hot water tank and storage. Panelled doors leading to multiple rooms.
Master Bedroom (14' 10" x 11' 4" or 4.51m x 3.46m)
Generous sized master bedroom, comprising of carpet flooring, uPVC Victorian style double glazing, plastered, neutral emulsioned walls and coving. Wall mounted radiator, central ceiling light fitting. 2 x double doors housing internal wardrobes and entrance to
Master Bedroom En Suite (4' 11" x 6' 11" or 1.51m x 2.11m)
Comprising of a white suite including as shower cubicle with thermostatic dual head, wash hand basin and a low level WC. 2 frosted uPVC double glazed windows, floor to ceiling tiled walls and tile flooring. Wall mounted chrome heated towel rail. Spotlights to ceiling.
Bedroom 2 (11' 4" x 9' 9" or 3.45m x 2.98m)
Double bedroom comprising of Solid Oak wood flooring, uPVC Victorian style double glazing, plastered, neutral emulsioned walls and coving. Wall mounted under sill radiator, central ceiling light fitting. Double doors housing internal wardrobes.
Bedroom 3 (8' 8" x 11' 6" or 2.63m x 3.50m)
Double bedroom comprising of Solid Oak wood flooring, uPVC double glazing, plastered, neutral emulsioned walls and coving. Wall mounted under sill radiator, central ceiling light fitting. Door housing storage.
Bedroom 4 (9' 8" x 7' 9" or 2.95m x 2.36m)
Double bedroom comprising of solid Oak wood flooring, uPVC double glazing, plastered, neutral emulsioned walls and coving. Wall mounted under sill radiator, central ceiling light fitting. Double doors housing internal wardrobe.
Family Bathroom (8' 6" x 6' 4" or 2.58m x 1.93m)
Comprising of a white suite including a bath with shower over, wall hung wash hand basin and low level WC. A frosted uPVC double glazed window. Floor to ceiling splash back tiling. part tiled part plastered walls and tile flooring. Wall mounted chrome heated towel rail. Ceiling spotlighting.
EXTERNAL
Front Garden
Tarmac private access to property, driveway for multiple vehicles and tiled roof double garage. Wrap around laid to lawn garden with paved steps leading to property. Brick built boundary wall and back wall boundary fencing.
Rear Garden
Paved patio area giving entrance access points. Laid to lawn garden with boundary wall fencing.
General Information
Please be advised that the local authority in this area can apply an additional premium to council tax payments for properties which are either used as a second home or unoccupied for a period of time.
Council Tax Band : E
Important information
This is a Freehold property.
Property Ref: 261020_PRB10836
Similar Properties
Maelog Close, Pontyclun, Rhondda Cynon Taff. CF72 9AF
4 Bedroom Detached House | £395,000
4 bedroom detached 1960's built home | Occupying a corner plot with woodland to side | Block paved driveway. Family size...
Brynawel, Bridgend, Bridgend County. CF31 4DL
3 Bedroom Semi-Detached House | Offers in region of £390,000
Fully modernised & well presented | Double extended traditional bay fronted semi | 3 double bedrooms & loft room | Fully...
Ewenny Cross, Ewenny, Bridgend, Vale of Glamorgan. CF35 5AB
4 Bedroom Semi-Detached Bungalow | Offers in region of £335,000
4 bedroom semi detached dormer bungalow requiring some modernisation. Council Tax Band: D. EPC:F | Situated in a desirab...
Glan-y-parc, Bridgend, Bridgend County. CF31 4BS
4 Bedroom Semi-Detached House | £400,000
*PART EXCHANGE CONSIDERED* | 4-5 bedroom extended Villa style period semi detached home (Circa 1928) | Occupying a corne...
Cwrt Coed Parc, Maesteg, Bridgend. CF34 9DQ
4 Bedroom Detached House | £420,000
Detached Property ER-C | Driveway for Multiple Vehicles. | Garage | Ample Living Space | Wonderful Surrounding Views | M...
Blackmill, Bridgend, Bridgend County. CF35 6DR
4 Bedroom Detached House | Offers in region of £425,000
Detached ex Cobblers Cottage. | Character throughout (Circa 1800) | 4 bedrooms and 2 bathrooms | 4 reception rooms | Air...
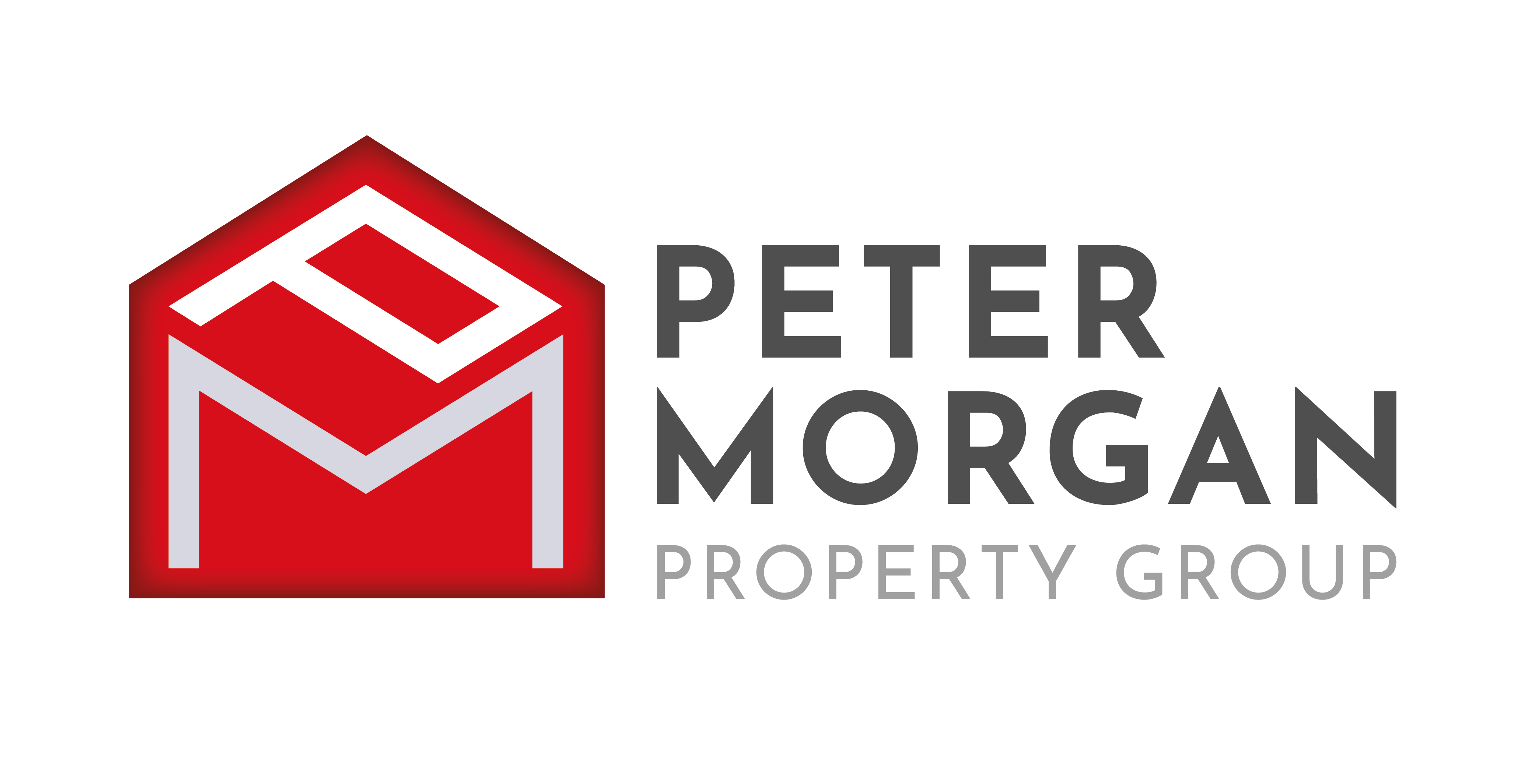
Peter Morgan Estate Agents (Bridgend)
16 Dunraven Place, Bridgend, Mid Glamorgan, CF31 1JD
How much is your home worth?
Use our short form to request a valuation of your property.
Request a Valuation
