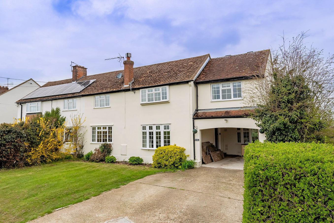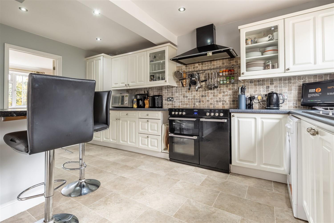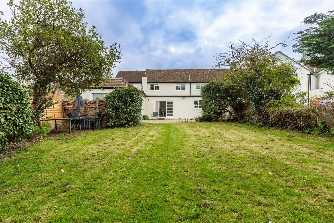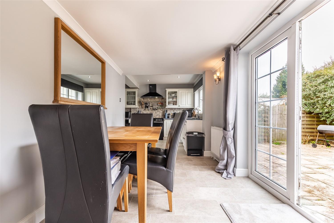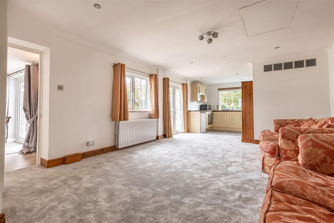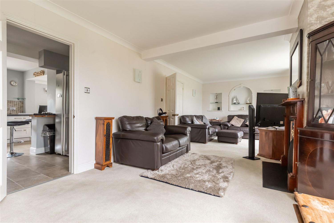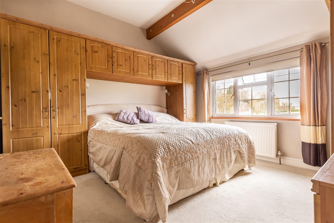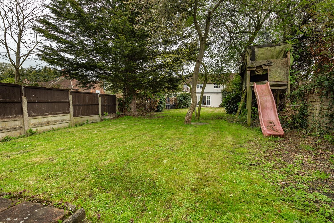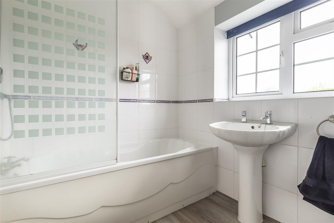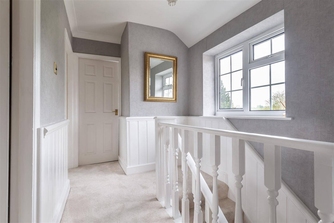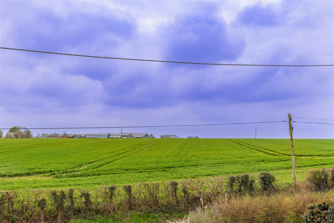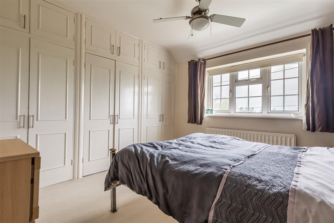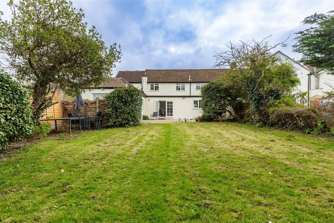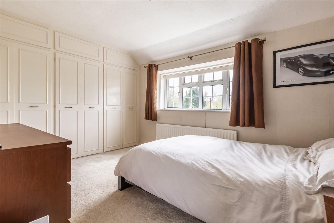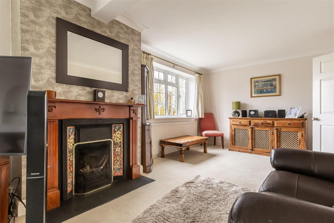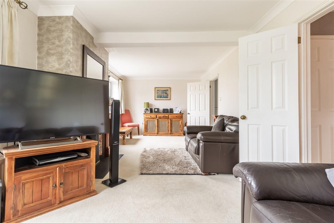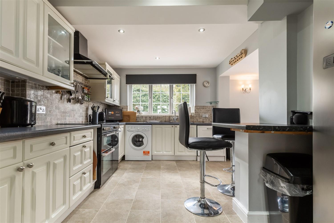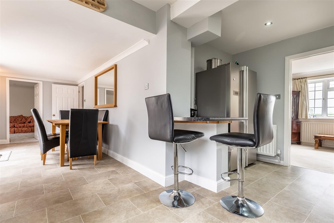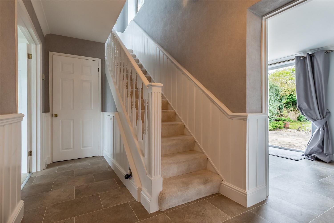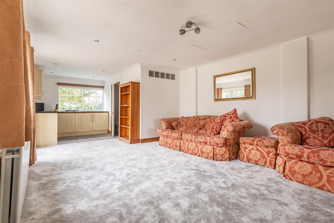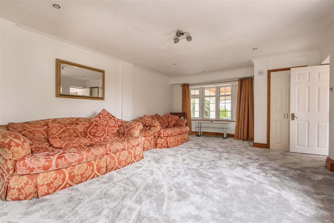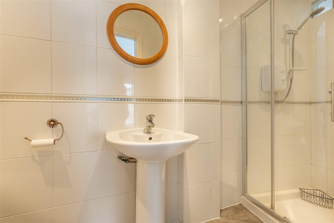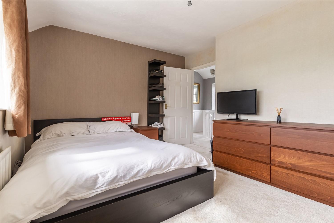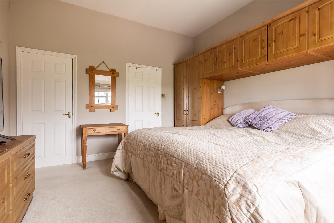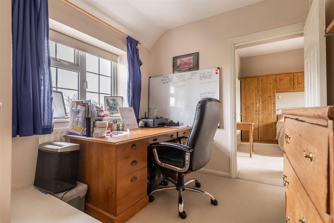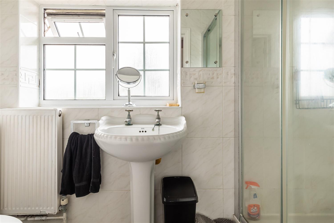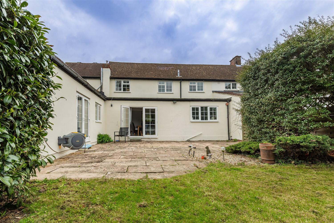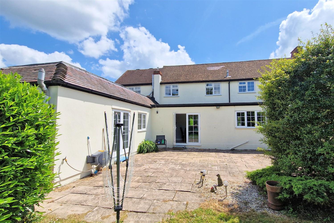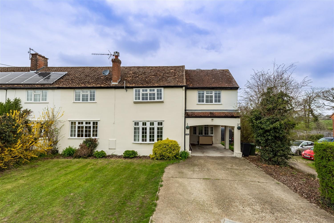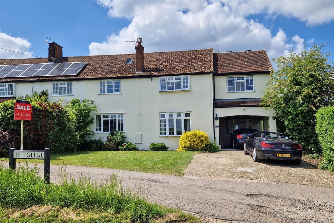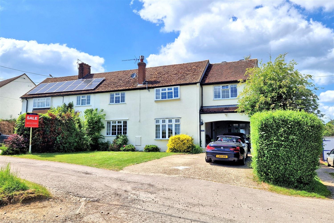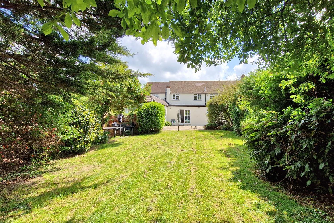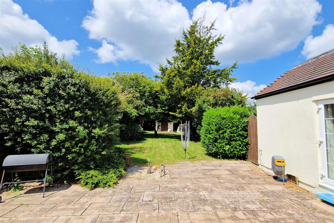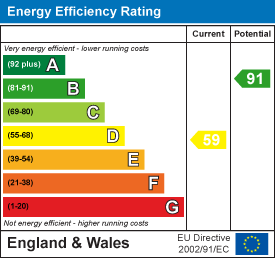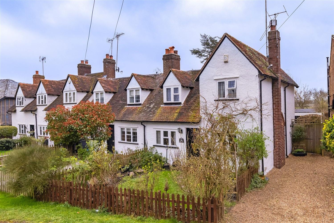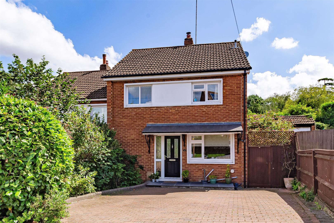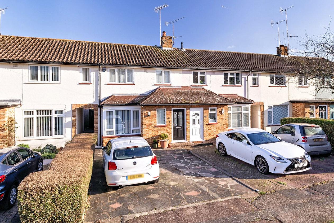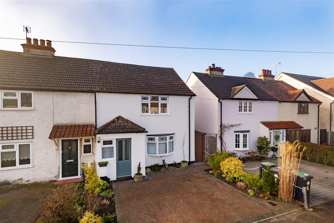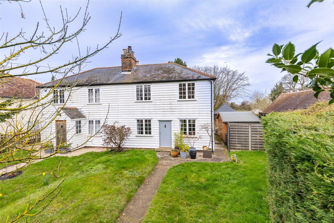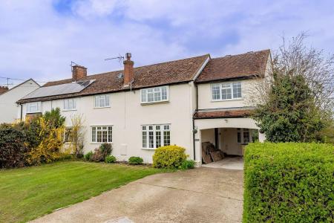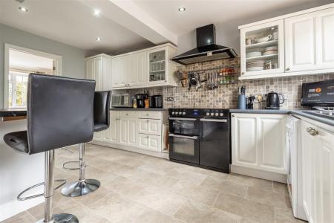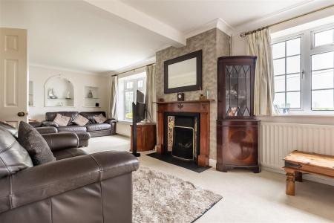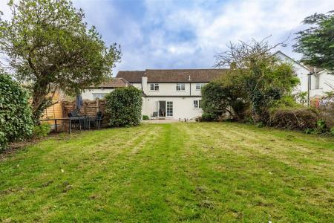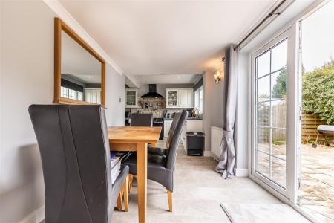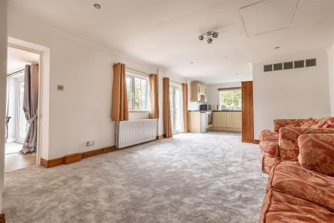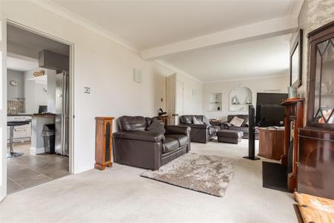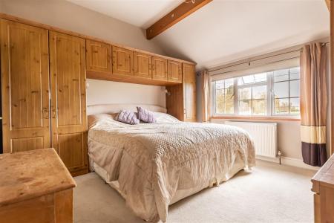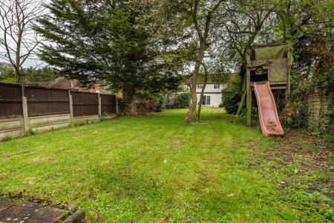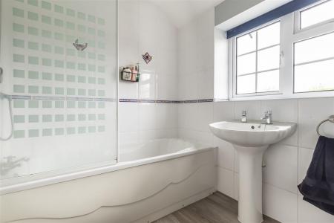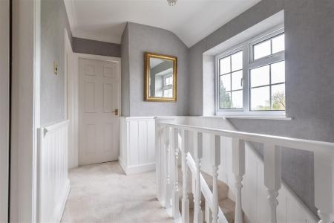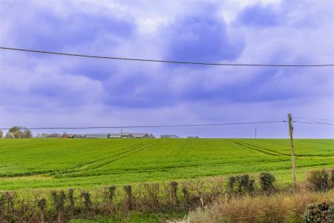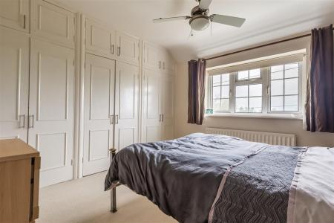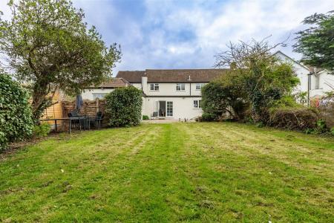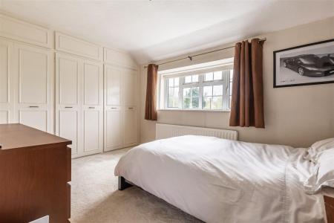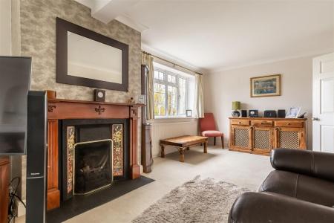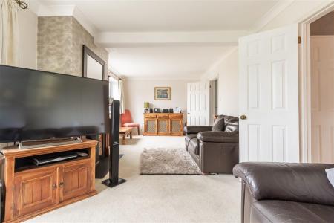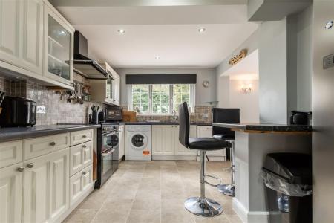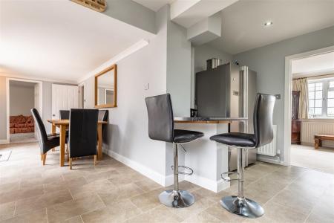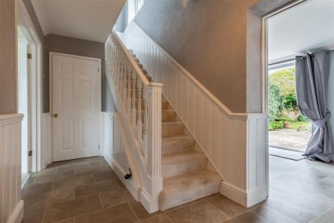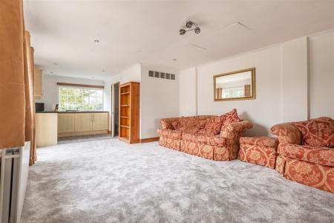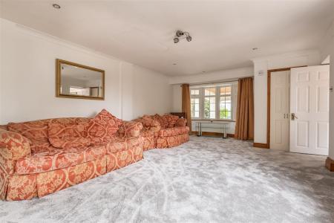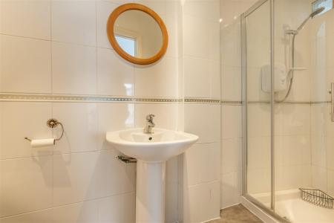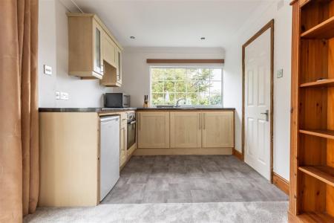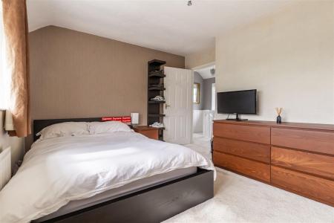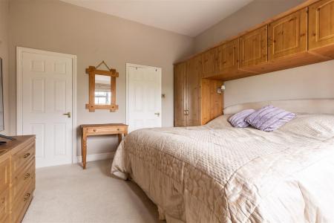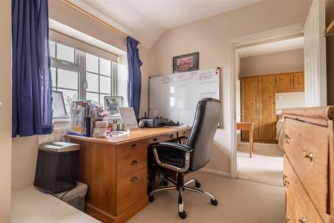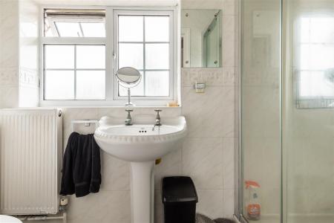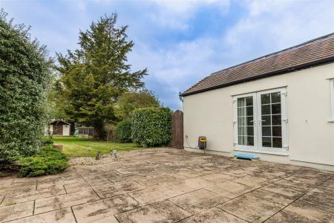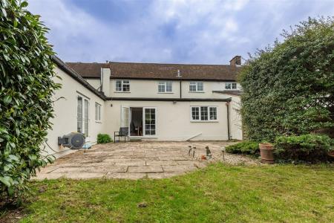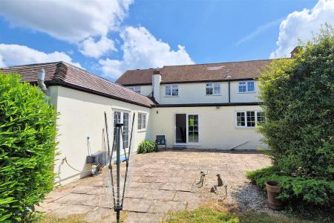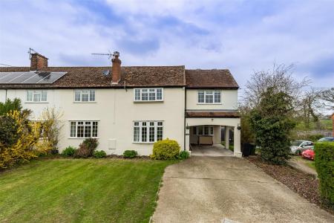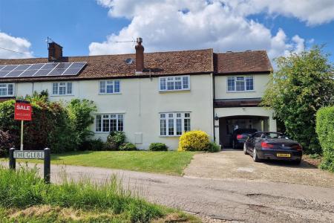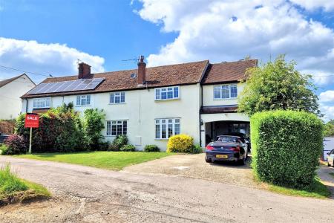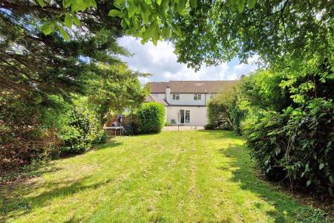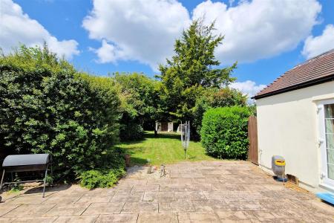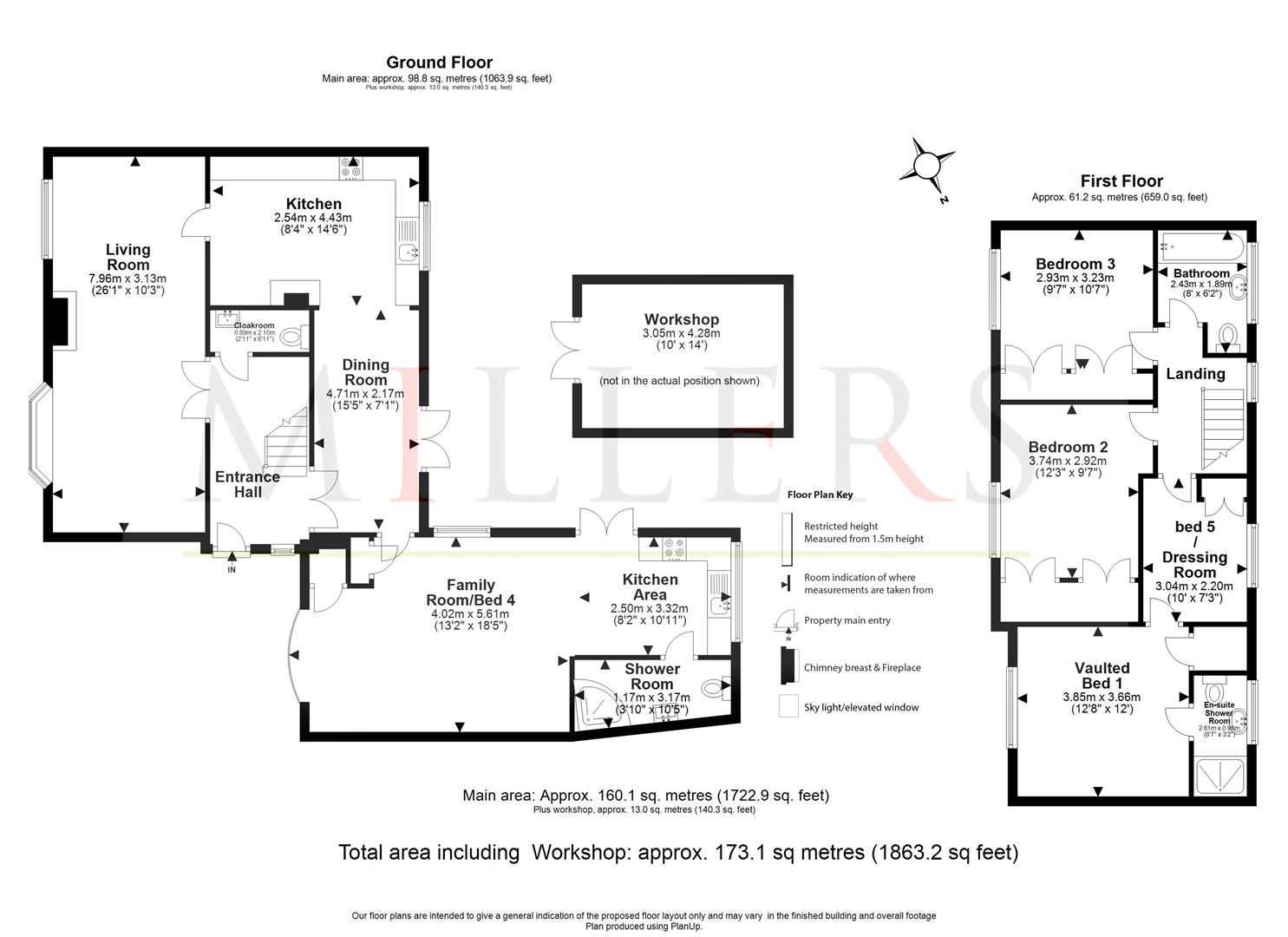- EXTENDED ACCOMMODATION
- SEMI DETACHED HOUSE
- WESTERLY FACING GARDEN
- 1900 SQ FT ACCOMMODATION
- VIEWS OF COUNTRYSIDE
- STUNNING CONDITION
- 128 FT REAR GARDEN
- THREE OR FOUR BEDROOMS
- SEMI- RURAL LOCATON
3 Bedroom Semi-Detached House for sale in Magdalen Laver
* SEMI DETACHED HOUSE * EXTENDED ACCOMMODATION * THREE BEDROOMS * 128 ft REAR GARDEN * APPROX. 1900 sq ft OF LIVING SPACE * GROUND FLOOR ANNEX * WELL PRESENTED *
An impressive semi-detached house providing well-presented and extended family accommodation with parking, large garden, and an annex. Situated in the Village of Magdalen Laver the property is surrounded by open countryside.
The generous ground floor comprises an entrance porch leading to a living room with a feature fireplace which leads to a bright and spacious modern kitchen dining room. The kitchen offers a range of fitted units with contrasting working surfaces with an inset range style cooker and central breakfast bar offering an abundance of natural light and featuring French doors to the garden. Also, you will find an annex, with its own kitchen and bathroom. The first-floor landing has doors leading to the three generous bedrooms which include a master bedroom with vaulted ceilings, a range of fitted wardrobes and an En-suite shower room. There are two further bedrooms and a family bathroom comprising a white three-piece suite. The external area provides parking for two cars plus a car port. The garden measures approximately 128 ft in length and backs onto open countryside.
Magdalen Laver is a short distance to the larger town of Ongar which has a vibrant High Street offering shops, cafes, restaurants, and public houses. Commuters have a selection of convenient road links including the A414 to Epping, Brentwood, and Chelmsford. In addition, Ongar is well placed for a selection of highly regarded schools, along with a local sport centre including a swimming pool.
Ground Floor -
Cloakroom - 0.89m x 2.10m (2'11" x 6'11") -
Living Room - 7.96m x 3.13m (26'1" x 10'3") -
Kitchen - 2.54m x 4.43m (8'4" x 14'6") -
Dining Room - 4.71m x 2.17m (15'5" x 7'1") -
Annex -
Family Room / Bed Four - 4.02m x 5.61m (13'2" x 18'5") -
Kitchen Area - 2.50m x 3.32m (8'2" x 10'11") -
Shower Room - 3.18m x 1.17m (10'5" x 3'10") -
First Floor -
Vaulted Bed One - 3.85m x 3.66m (12'7" x 12'0") -
En-Suite Shower Room - 2.62m x 0.97m (8'7" x 3'2") -
Bedroom Two - 3.74m x 2.92m (12'3" x 9'7") -
Bedroom Three - 2.93m x 3.23m (9'7" x 10'7") -
Dressing Room - 3.04m x 2.20m (10'0" x 7'3") -
Bathroom - 2.44m x 1.88m (8' x 6'2") -
Exterior -
Garden - 39.01m x 2.39m (128' x 7'10" ) -
Workshop - 4.27m x 3.05m (14' x 10') -
Driveway -
Carport -
Important information
Property Ref: 14350_32272207
Similar Properties
3 Bedroom End of Terrace House | Offers in excess of £625,000
* A RARE & DELIGHTFUL COTTAGE * END TERRACE * THREE BEDROOMS * STUNNING VIEWS * GARAGE & PARKING * POTENTIAL TO EXTEND (...
3 Bedroom Semi-Detached House | Offers Over £615,000
* SEMI DETACHED HOME * THREE BEDROOMS * THREE RECEPTIONS ROOMS * FAMILY ACCOMMODATION * FULL BOARDED LOFT * x2 CAR DRIVE...
3 Bedroom Terraced House | Guide Price £600,000
* PRICE RANGE: £600,000 TO £625,000 * EXTENDED ACCOMMODATION * MIDDLE TERRACED HOUSE * DRIVEWAY FOR OFF STREET PARKING *...
3 Bedroom Semi-Detached House | £629,995
* SEMI DETACHED HOUSE * THREE BEDROOMS * EXTENDED ACCOMMODATION * NO ONWARD CHAIN * SEPARATE CONSERVATORY * OFF STREET P...
Ivy Cottage, Epping Road, Epping Green
3 Bedroom Cottage | £629,995
* BEAUTIFULLY PRESENTED COTTAGE * EXTENDED PERIOD HOME * THREE BEDROOMS * LANDSCAPED GARDENS * STUNNING CONDITION * OPPO...
3 Bedroom Semi-Detached House | £649,995
* DESIRABLE & POPULAR LOCATION * WEATHER BOARDED HOUSE * SEMI DETACHED * THREE DOUBLE BEDROOMS * SCENIC VIEWS TO FRONT &...

Millers Estate Agents (Epping)
229 High Street, Epping, Essex, CM16 4BP
How much is your home worth?
Use our short form to request a valuation of your property.
Request a Valuation
