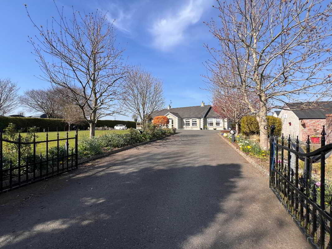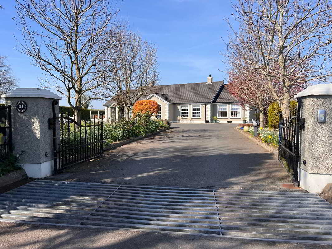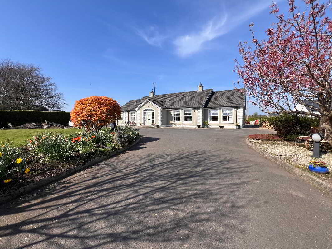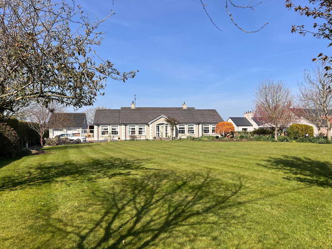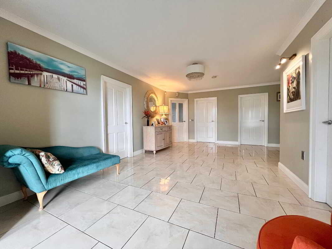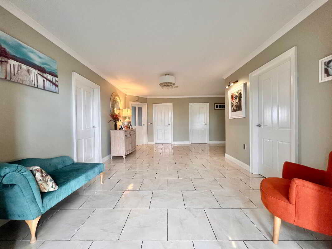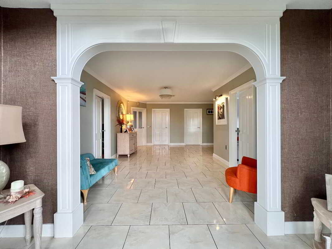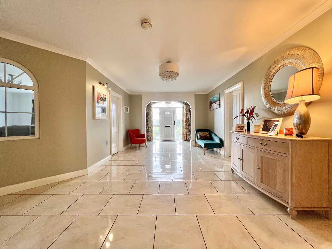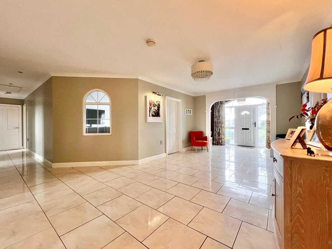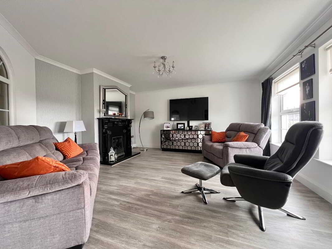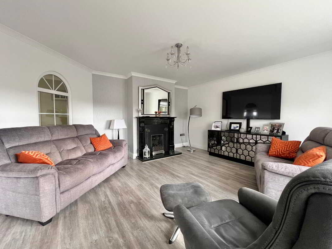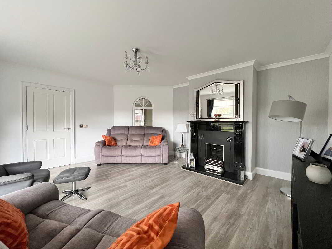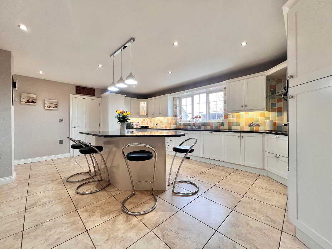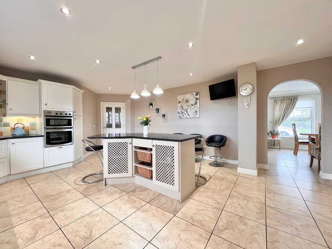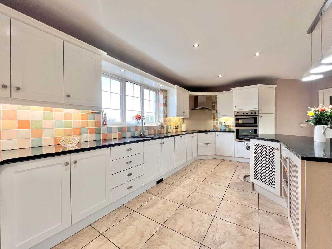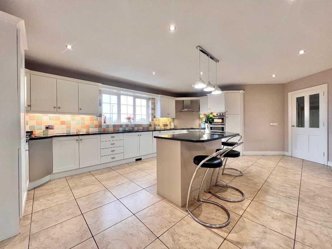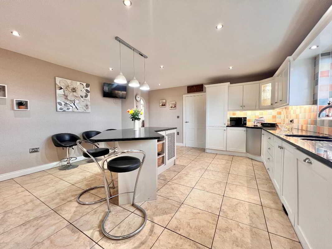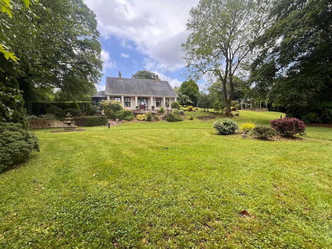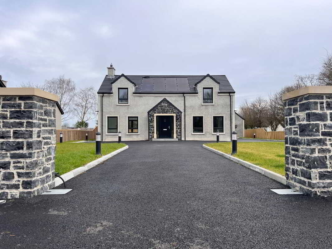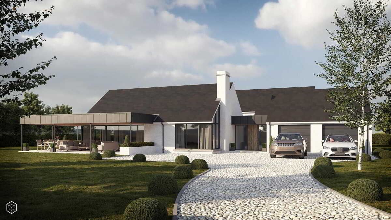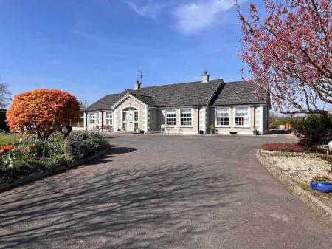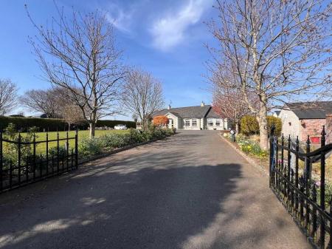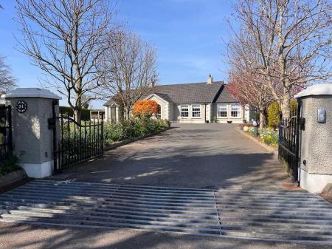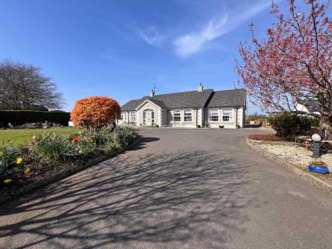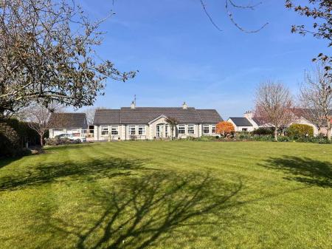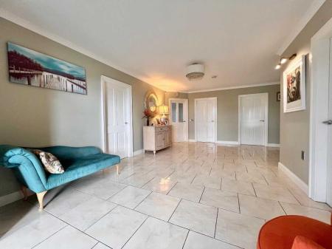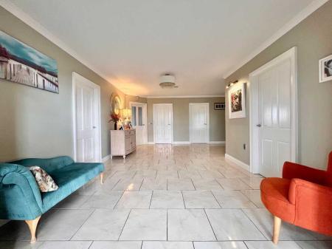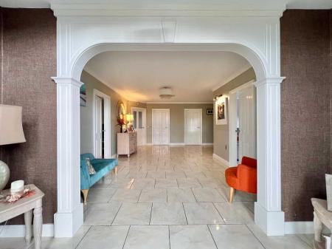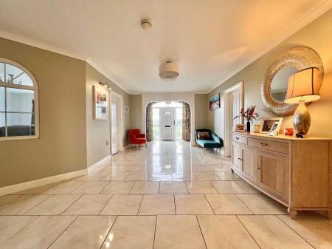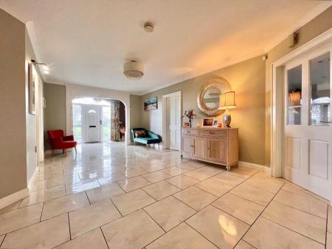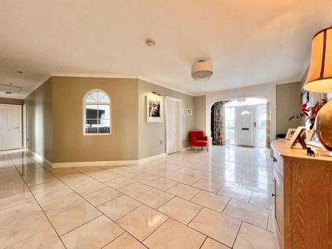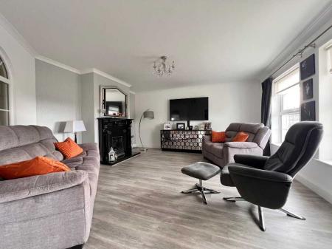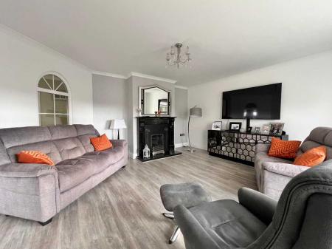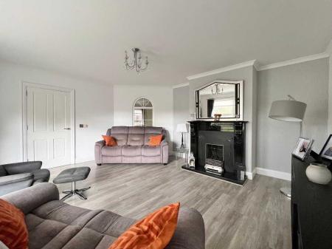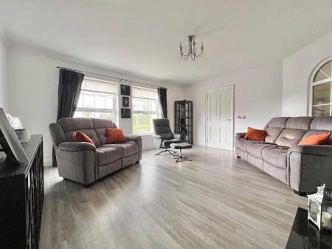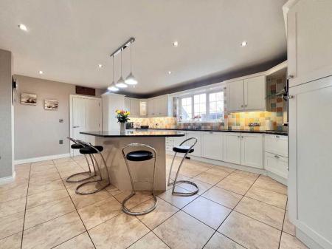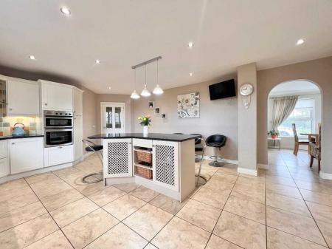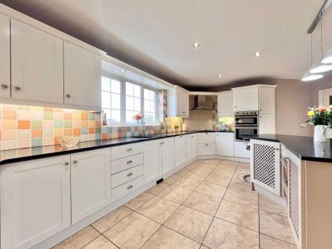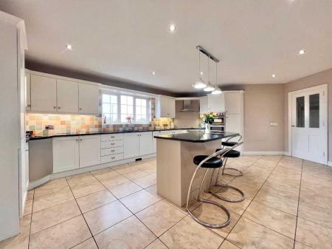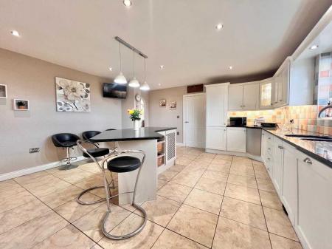- An Exceptional Opportunity to Acquire this Beautiful Four Bedroom Detached Bungalow which boasts a Large Mature site with its own private entrance driveway
- Large Detached Double Garage with attic space which has been converted to games room and private bar
- Car port built to the side of garage
- Superb family accommodation to include four bedrooms, two bathrooms, two reception rooms and open plan kitchen & dining room
- Ideally located a short drive from Castledawson and the main A6 for commuters travelling to Belfast, Derry, International airport or onwards
- Spacious and mature gardens to the front and rear with Superb views across countryside from rear garden
4 Bedroom Detached Bungalow for sale in Magherafelt
Entrance HallwaySpacious entrance hall with tiled floor, wall lights, cornicing.Living RoomWith feature gas fireplace, laminate wood floor.Family RoomWith feature open fireplace, laminate wood floor, cornicing, recessed lights.KitchenWith large selection of eye & low level units with granite worktops, feature island with breakfast bar area & storage units, inset sink with drainer bay & mixer tap, rotunda corner cupboard, integrated fridge/freezer, integrated dishwasher, electric hob and ovens, extractor fan, recessed lights, cornicing, walls part tiled, floor fully tiled, tv point, open to dining area.Dining RoomOpen plan to kitchen with tiled floor, double doors leading onto outdoor wood decked area.Utility RoomWith an excellent range of eye & low level units, stainless steel sink & drainer unit, extractor fan, plumbed for washing machine, space for tumble dryer, recessed lights, walls part tiled, floor fully tiled.WCWith wc, whb, walls part tiled, floor fully tiled.Master Bedroom (En-Suite & Dressing Room)With laminate wood floor.
En-Suite with wc, whb, electric corner shower, walls & floor fully tiled.
Dressing Room with built in units, floor fully tiled.
Bedroom 2With laminate wood floor, tv point, views to rear garden.Bedroom 3With laminate wood floor, tv point, views to rear garden.Bedroom 4Currently used as an Office/Study, with laminate wood floor, views to rear garden.BathroomWith wc, whb, Jacuzzi bath & separate corner shower, chrome towel rail, walls & floor fully tiled.GarageWith two no. roller shutter doors & side pedestrian door. Currently used as a games room, with laminate wood floor, power, lighting and heated separately from main house. Attic floored & accessed by loft ladder.GardensMature gardens to both the front and rear of house with mature trees and shrubs planted. Superb views from the rear of property over surrounding countryside. Feature entrance pillars, gates and tarmacadem driveway. Outside lighting, feature boundary fencing & hedging. Decking area to the side of or property leading into dining room.
4 outdoor taps, 2 to the front and 2 to the rear of property. Two small sheds/outhouses suitable for storage.
Additional FeaturesUnder Floor Heating
BEAM Vacuum System
Attic partially floored & accessed by loft ladder
Security alarm
CCTV system
Property Ref: 11632781_1009341
Similar Properties
20a Tirgan Road, Moneymore, Magherafelt
5 Bedroom Detached House | Offers in excess of £395,000
Afran" House By The River, 128 Roguery Road, Toomebridge
4 Bedroom Detached Bungalow | Offers in excess of £395,000
New Build At, 79c Mullaghboy Road, Bellaghy, Magherafelt
4 Bedroom Detached House | Offers in excess of £395,000
4 Bedroom Detached House | Offers in excess of £545,000
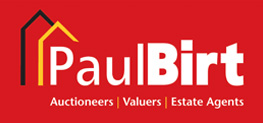
Paul Birt (Magherafelt)
Magherafelt, Magherafelt, Co. Londonderry, BT45 5DD
How much is your home worth?
Use our short form to request a valuation of your property.
Request a Valuation

