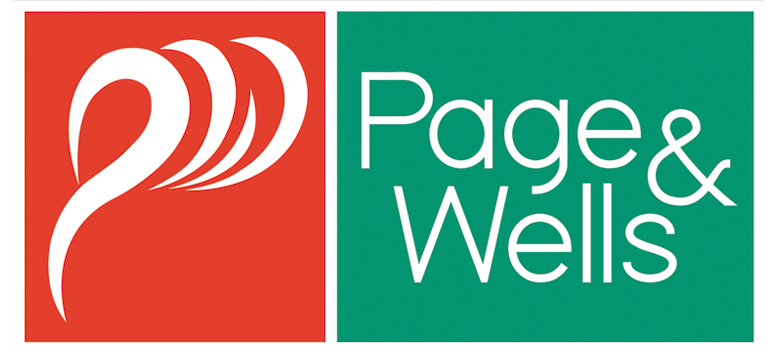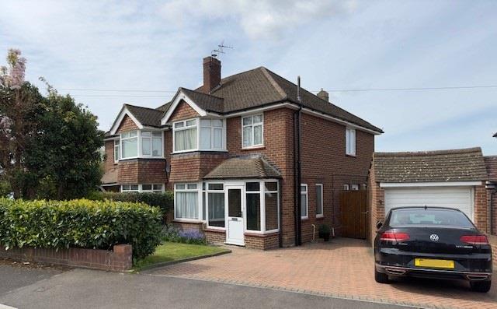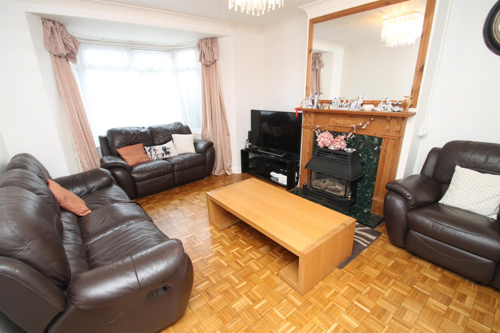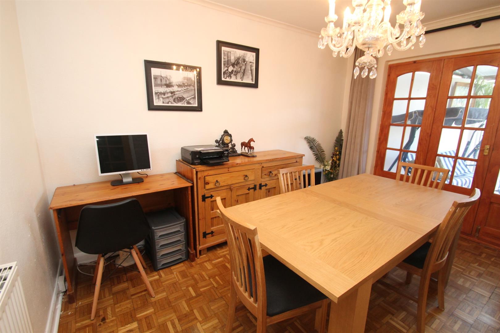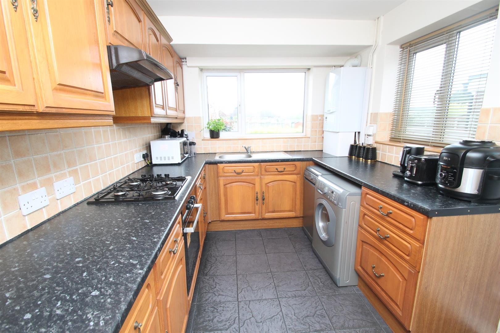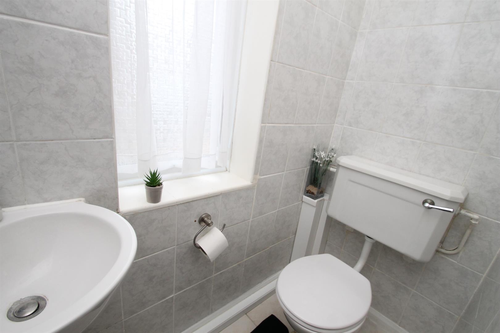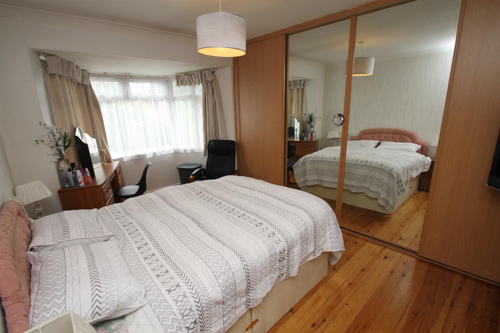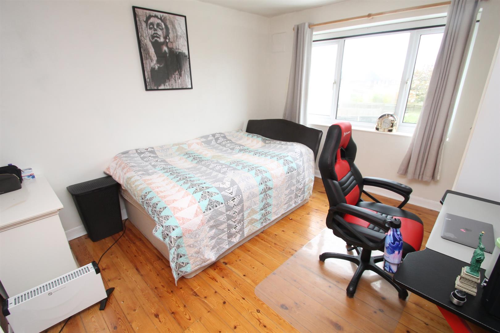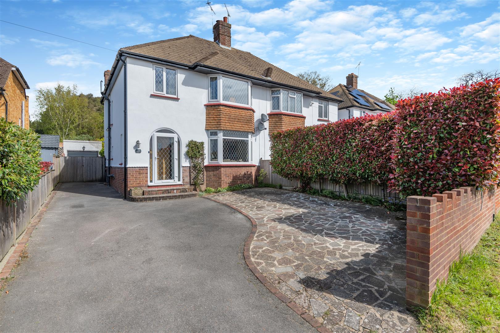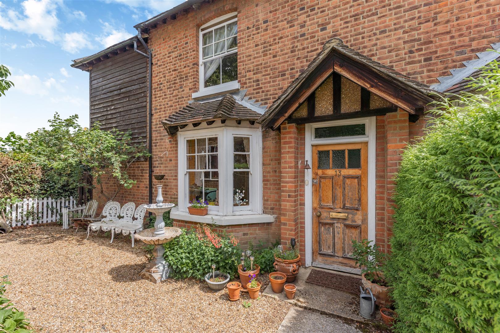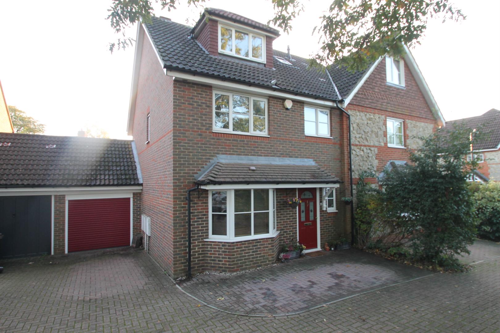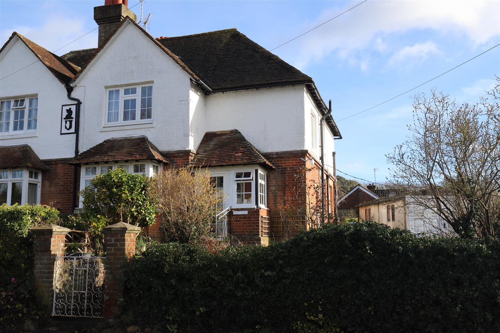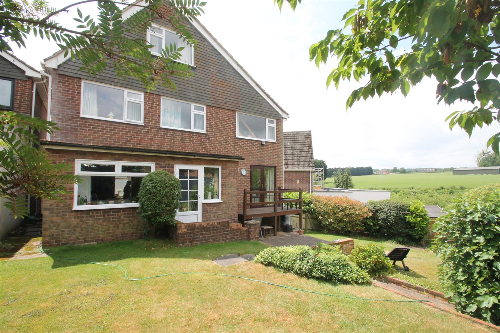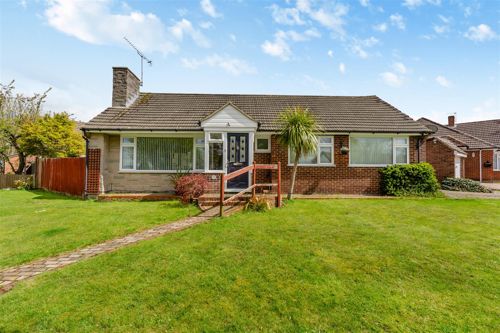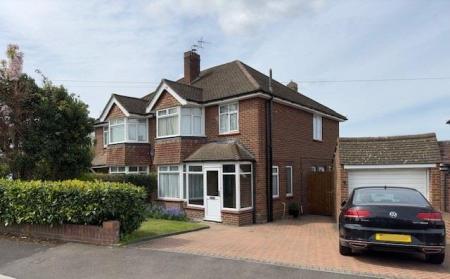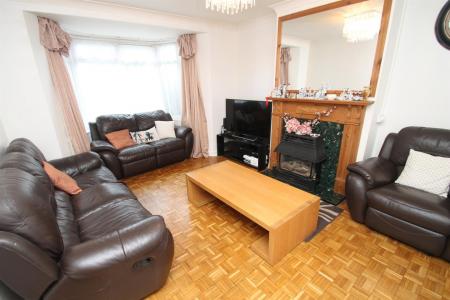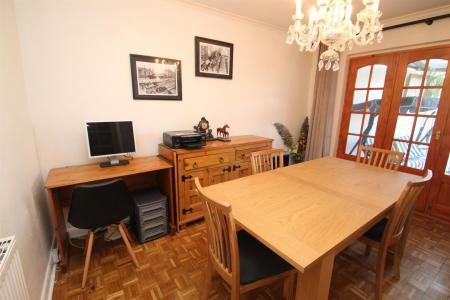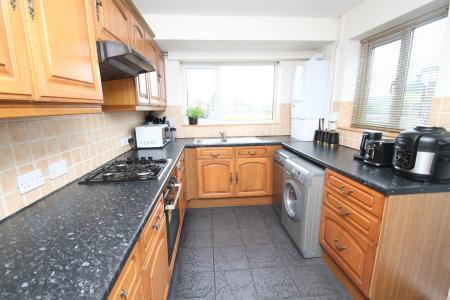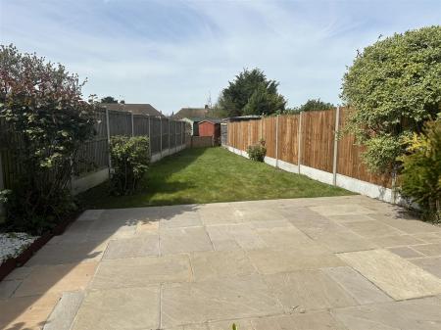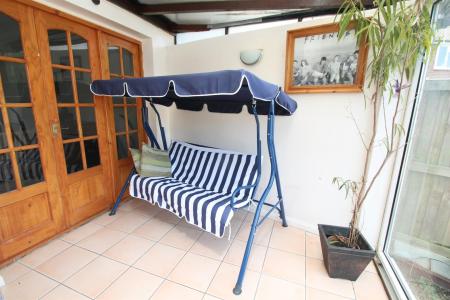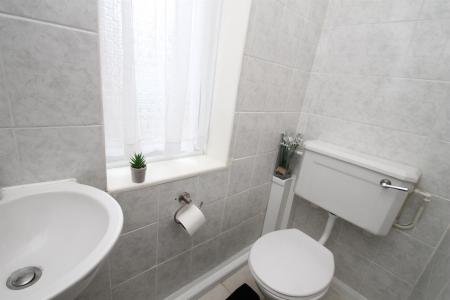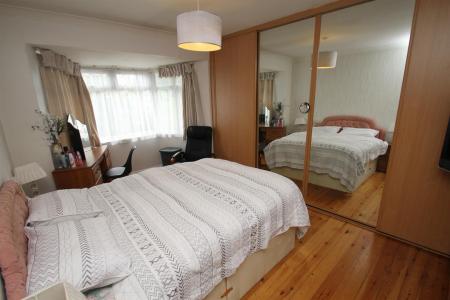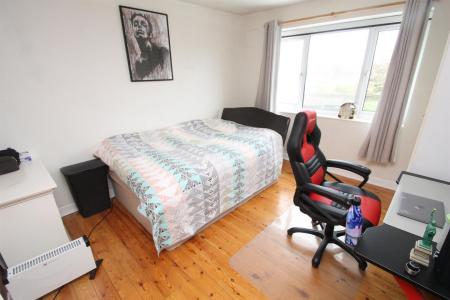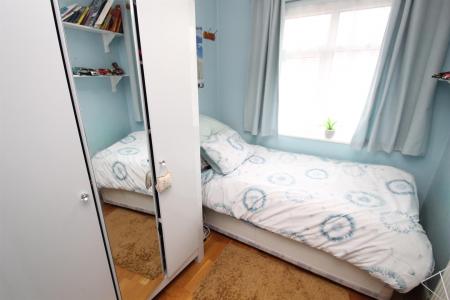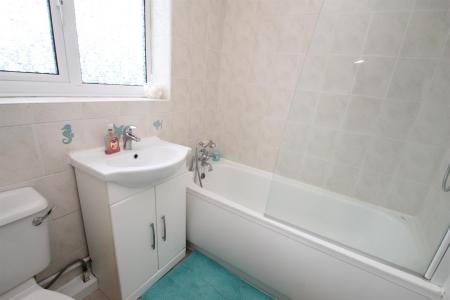- Sought after Penenden Heath
- Semi-detached family home
- Three bedrooms
- Two reception rooms
- Kitchen
- Conservatory
- Bathroom & downstairs cloakroom
- Garage & double width driveway
- Good sized rear garden approx. 100' (unmeasured)
3 Bedroom Semi-Detached House for sale in Maidstone
**SOUGHT AFTER THREE-BEDROOM SEMI-DETACHED FAMILY HOME**. **POPULAR CUL-DE-SAC LOCATION**. **FAVOURED PENENDEN HEATH AREA**. **DOUBLE WIDTH DRIVEWAY**. **GOOD SIZED GARDEN TO REAR**.
As sole agents, Page & Wells are delighted to bring to the market this spacious and well presented three-bedroom semi-detached family home located in one of Maidstone's most favoured residential areas. Penenden Heath lies to the north of the county town which provides excellent local amenities and is conveniently located for access onto the M20 motorway.
The property offers a spacious lounge, separate dining room, conservatory, cloakroom and a kitchen on the ground floor. Whilst on the first floor will be found three-bedrooms and a family bathroom. The current owner has made improvements during her ownership which include paving and extending of the driveway, a new front garden wall and an outside gate to the garden, some replacement internal doors and replacement facias. Internal viewing of this fine family home is recommended by the vendor's sole selling agents. Contact: PAGE & WELLS King Street office 01622 756703.
EPC rating: D
Council tax band: E
Tenure: freehold
Ground Floor: - Front entrance door to ...
Entrance Porch - Further door to ...
Entrance Hall - Staircase to first floor.
Cloakroom - Comprising WC. Wash hand basin. Frosted double glazed window to side.
Lounge: - 5.00m into bay x 3.56m (16'5 into bay x 11'8) - Parquet flooring. Attractive fireplace with inset gas fire. Double glazed bay window to front. Radiator.
Dining Room: - 3.78m x 3.10m (12'5 x 10'2) - Parquet flooring. Double glazed doors opening to the conservatory. Radiator.
Conservatory: - 2.92m x 2.64m (9'7 x 8'8) - Tiled floor. Door opening to the rear garden.
Kitchen: - 3.35m x 2.46m (11' x 8'1) - Comprising range of wall and base units with work surface over. Newly installed hob and oven. Space for fridge/freezer. Space and plumbing for washing machine and slimline dishwasher. Spotlights.
First Floor: -
Landing - Access to insulated loft space.
Bedroom 1: - 5.00m into bay x 2.87m to wardrobes (16'5 into b - Range of fitted wardrobes to one wall. Double glazed bay window to front. Radiator. Exposed floorboards.
Bedroom 2: - 3.78m x 3.45m (12'5 x 11'4) - Double glazed window to rear. Radiator.
Bedroom 3: - 2.39m x 2.18m (7'10 x 7'2) - Double glazed window to front. Radiator.
Bathroom - Panelled bath with shower unit over and shower screen. WC. Wash hand basin. Tiled floor. Radiator. Frosted double glazed window to rear.
Externally: - There is a paved double width driveway to the front leading to a GARAGE 16' x 8'7. The lovely sized garden approximately 100' (unmeasured) to the rear is predominantly laid to lawn.
Viewing - Viewing strictly by arrangements with the Agent's Head Office:
52-54 King Street, Maidstone, Kent ME14 1DB
Tel. 01622 756703
Important information
Property Ref: 118_33026889
Similar Properties
3 Bedroom Semi-Detached House | Offers in excess of £450,000
A BEAUTIFULLY PRESENTED EXTENDED THREE BEDROOM SEMI-DETACHED FAMILY HOME WITH A LARGE REAR GARDEN.Page & Wells are delig...
Brunswick Cottage, Doddington Court, Maidstone
4 Bedroom Semi-Detached House | Guide Price £435,000
** GUIDE PRICE £435,000 - £460,000 ** EXQUISITE SEMI-DETACHED VICTORIAN FAMILY HOME ** 4 BEDROOMS ** 2 RECEPTION ROOMS *...
St. Francis Close, Penenden Heath, Maidstone
4 Bedroom Semi-Detached House | Guide Price £425,000
PRICE GUIDE: £425,000 - £450,000. A RARELY AVAILABLE AND WELL PRESENTED FOUR BEDROOM SEMI-DETACHED FAMILY HOME SITUATED...
Malling Road, Teston, Maidstone
3 Bedroom Semi-Detached House | Offers in region of £475,000
No forward chain. The property is situated in the heart of the popular village of Teston, which lies about 5-miles to th...
Warden Mill Close, Wateringbury, Maidstone
4 Bedroom Detached House | Guide Price £475,000
*** GUIDE PRICE £475,000 - £500,000 *** A DECEPTIVELY SPACIOUS DETACHED FAMILY HOME WITH SUPERB REAR GARDEN AND VIEWS SI...
3 Bedroom Bungalow | Offers in excess of £499,000
AN EXCEPTIONAL THREE-BEDROOM DETACHED BUNGALOW SITUATED ON A LARGE CORNER PLOT LOCATED IN THE SOUGHT AFTER ALLINGTON ARE...
How much is your home worth?
Use our short form to request a valuation of your property.
Request a Valuation
