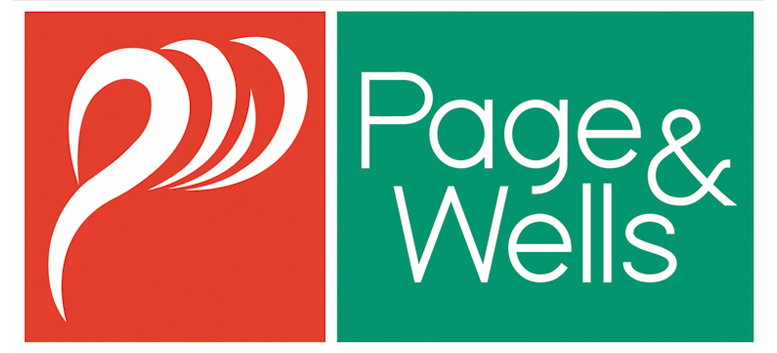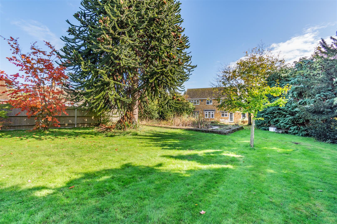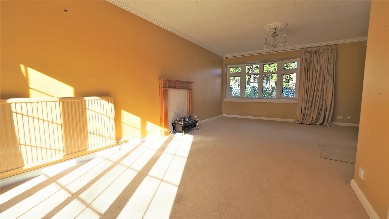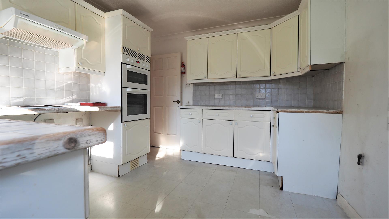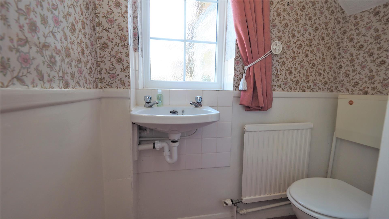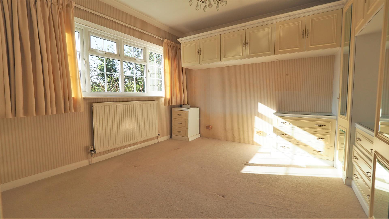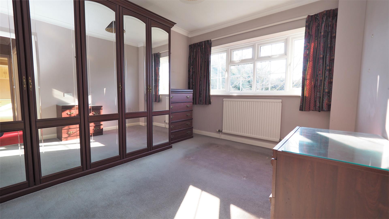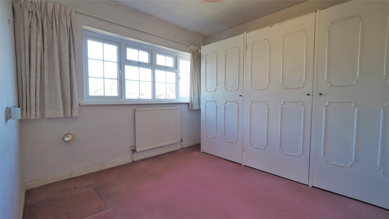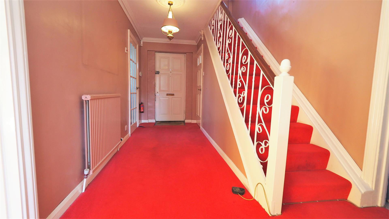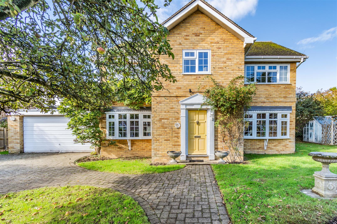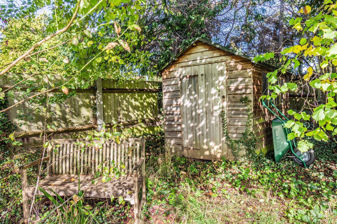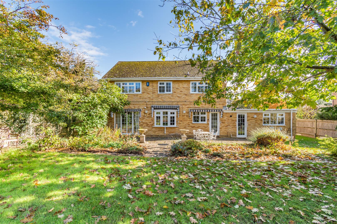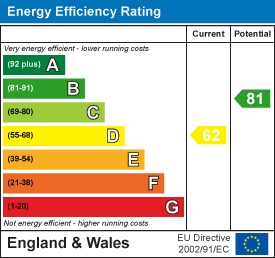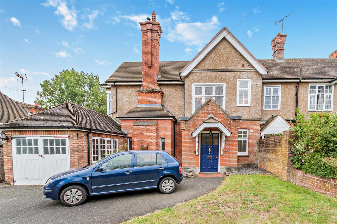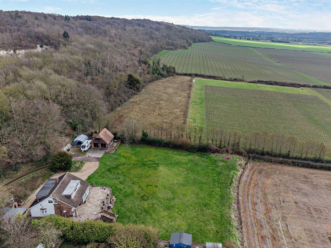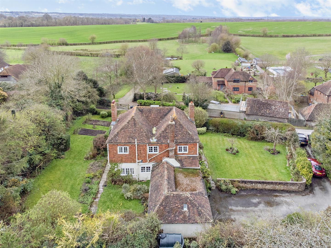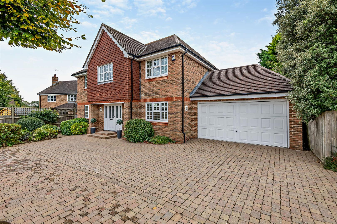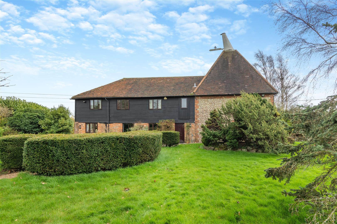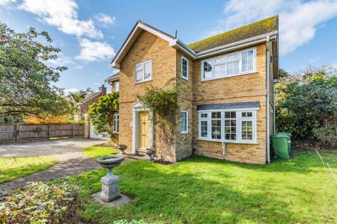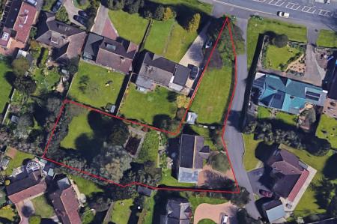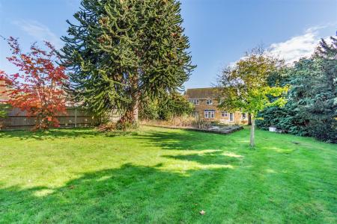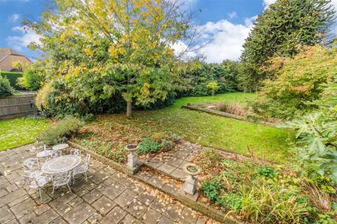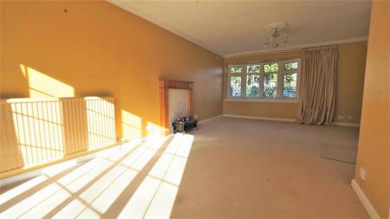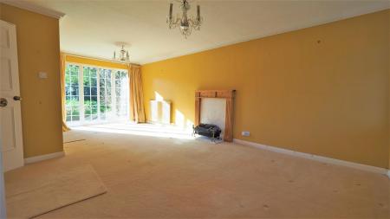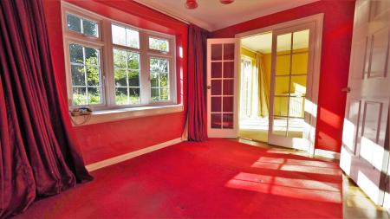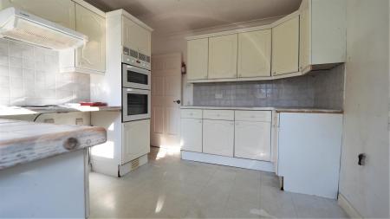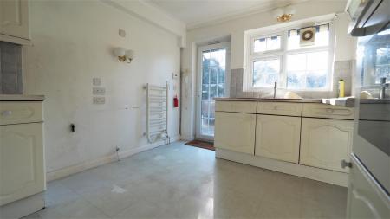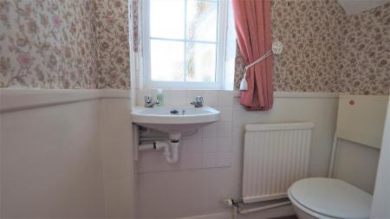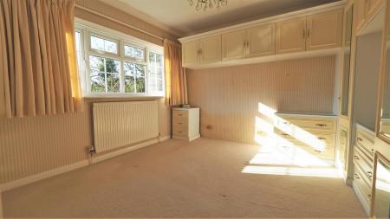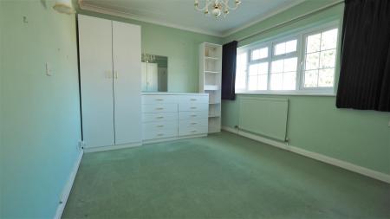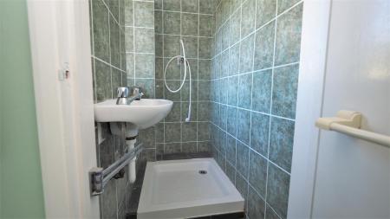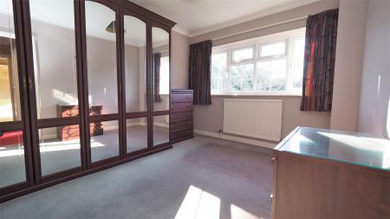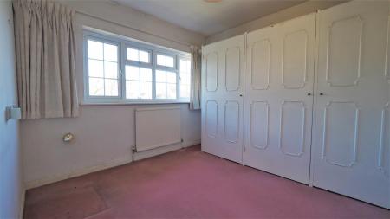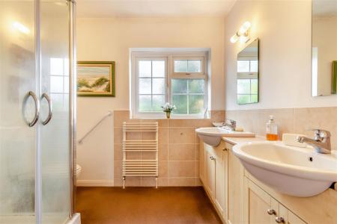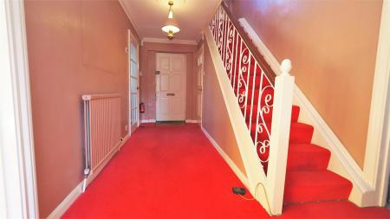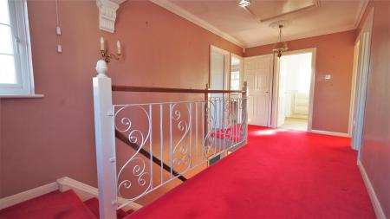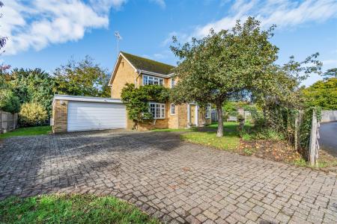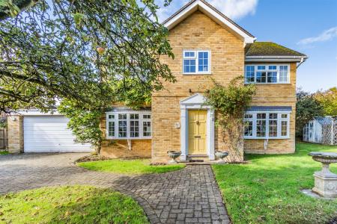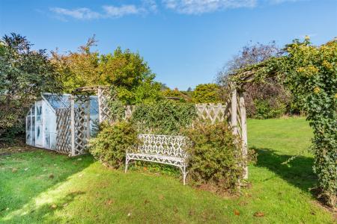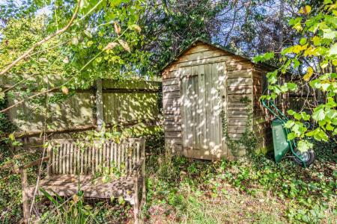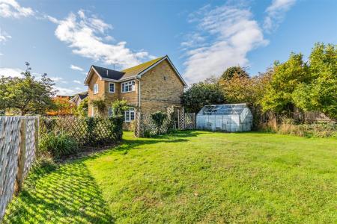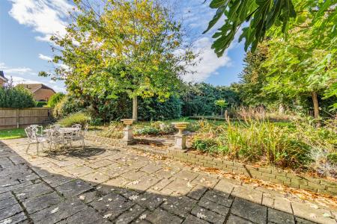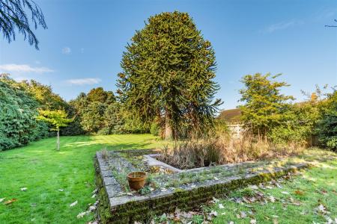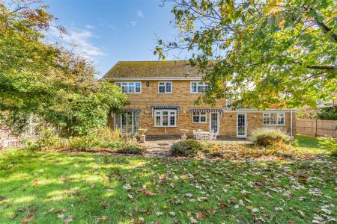- 4 bedroom detached house
- Cul-de-sac location
- Requires modernisation throughout
- Potential plot to side
- Huge potential to extend (stp)
- Large private garden
- Double garage
- Village location
- Security system
4 Bedroom Detached House for sale in Maidstone
** NO FORWARD CHAIN ** An individual detached house situated in a sought after cul-de-sac, within a substantial plot spanning almost half an acre in total. The property is in need of modernisation throughout and has huge potential to extend which could create a fabulous family home. There is also potential for a building plot to side, subject to the necessary planning consents being obtained. The property is believed to be approximately 50 years and has the benefit of gas fired central heating, UPVC double glazed windows and security system.
The property is ideally located to take advantage of local amenities within Bearsted. There are excellent transport links via the nearby mainline train station and easy access to the M20 motorway, together with close proximity to the outstanding rated Thurnham and Roseacre schools. Bearsted village green is within walking distance through the popular Woodland Trust and has a choice of highly regarded pubs and restaurants. Leisure facilities include golf, bowls and tennis clubs, nearby leisure centres, whilst the beautiful grounds of both Leeds Castle and Mote Park are nearby. Council Tax band: G. EPC Rating: D.
On The Ground Floor -
Exceptionally Spacious Entrance Hall - Double radiator. Large walk-in cupboard. Double glazed window.
Downstairs Cloakroom - White suite comprising wash hand basin. Low level WC. Radiator. Double glazed window.
Attractive Well-Proportioned Drawing Room - Double aspect. Double glazed bay window. Double glazed French doors to garden with patio awning. Ornamental fireplace. Two radiators. Double doors to entrance hall. Doors to study.
Dining Room - Double glazed window. Radiator.
Study - Double glazed bay window over-looking rear garden with patio awning.
Kitchen - One and a half bowl stainless steel sink unit with cupboards and drawers under. Range of floor and wall cupboards. Built-in double oven, hob and cooker hood. Part tiled walls. Heated towel rail. Double glazed window and door to rear garden with patio awning.
On The First Floor -
Exceptionally Spacious Landing - Two double glazed windows. Access to insulated roof space. Airing cupboard housing lagged hot water tank.
Bedroom One - Double glazed window. Radiator.
Shower En-Suite - Tiled shower enclosure. Wash hand basin. Tiled walls. Double glazed window.
Bedroom Two - Double glazed window. Radiator. Range of built-in bedroom furniture comprising wardrobes and drawer unit.
Bedroom Three - Double glazed window. Radiator.
Bedroom Four - Double glazed window. Radiator.
Shower Room - White suite comprising shower enclosure. Two wash hand basins. Low level WC. Range of fitted cupboards. Part tiled walls. Heated towel rail. Double glazed window.
Externally -
Double Garage - Up and over door to front. Window. Double glazed door to side. Modern gas fired boiler for central heating and domestic hot water. The garage is approached by an extensive brick drive providing parking facilities for 4-5 vehicles.
Gardens - The large gardens are a distinct feature of the property. The FRONT GARDEN is enclosed and laid mainly to lawn with various shrubs. The REAR GARDEN is well-screened offering a high degree of seclusion and comprises extensive lawned area, mature trees, shrubs and flower borders. Extensive paved patio. Two sheds.
Viewing - Strictly by arrangement with the Agent's Bearsted Office, 132 Ashford Road, Bearsted, Maidstone, Kent ME14 4LX. Tel: 01622 739574.
Directions - From the Agent's Bearsted Office proceed towards Maidstone on the A20 Ashford Road where the property will be found on the right hand side in a small cul-de-sac, almost opposite Church Landway.
Important information
Property Ref: 3218_32241421
Similar Properties
Ashford Road, Bearsted, Maidstone
3 Bedroom Semi-Detached House | Guide Price £800,000
** GUIDE PRICE £800,000 - £850,000 ** A rare to market and incredibly charming semi-detached period property with signif...
Popes Wood, Thurnham, Maidstone
5 Bedroom Detached House | Guide Price £800,000
** GUIDE PRICE £800,000 - £825,000 ** This impressive 5 bedroom, 3 bathroom detached family home spanning OVER 2,100 SQ...
Pilgrims Way, Charing, Ashford
5 Bedroom Detached House | Guide Price £800,000
** GUIDE PRICE: £800,000 - £850,000 ** This exceptional 5 bedroom detached residence situated within a c1.1 acre plot, s...
Pilgrims Way, Hollingbourne, Maidstone
5 Bedroom Detached House | £900,000
An awe-inspiring 5-bedroom double fronted detached house, featuring almost 2,000 sq ft of internal living space within t...
Ashford Road, Bearsted, Maidstone
5 Bedroom Detached House | £925,000
A fabulous five bedroom, three bathroom detached family home located within a stones throw of the picturesque Woodland T...
Boughton Road, Sandway, Maidstone
4 Bedroom Detached House | Offers in region of £990,000
The Oast House is situated in a lovely rural setting on the outskirts of Sandway. The gardens border Pleasant Farm Woodl...
How much is your home worth?
Use our short form to request a valuation of your property.
Request a Valuation
