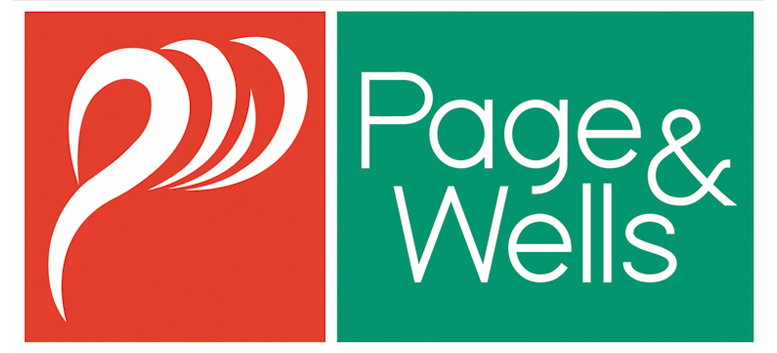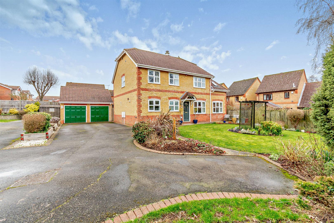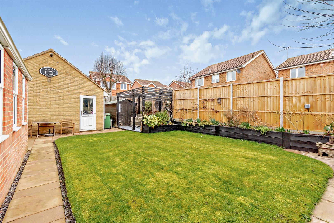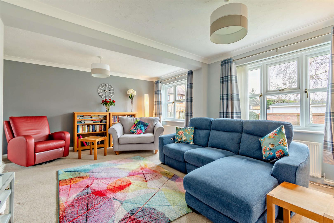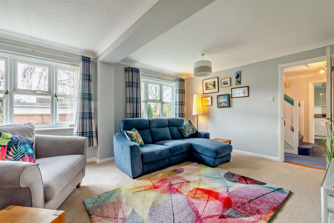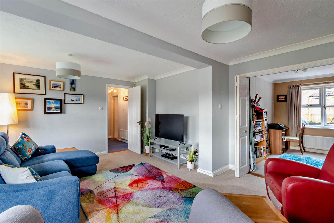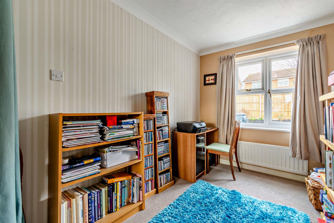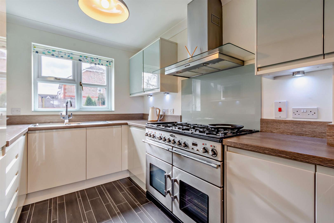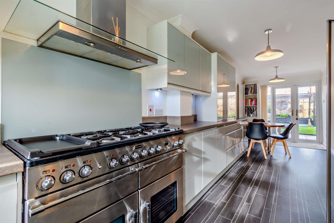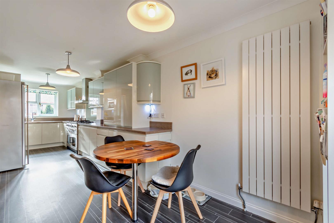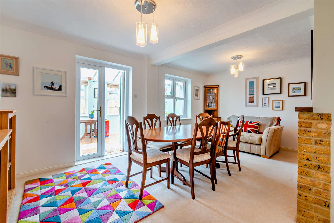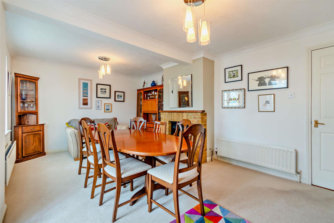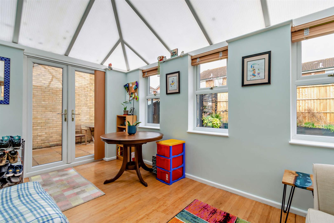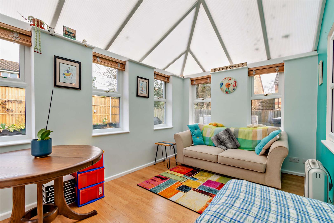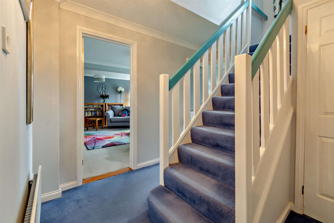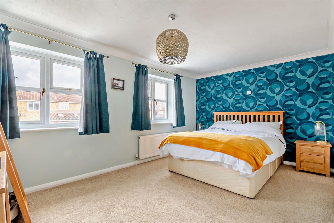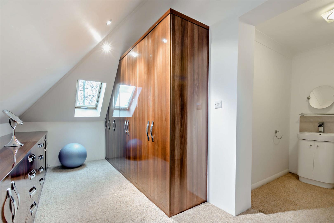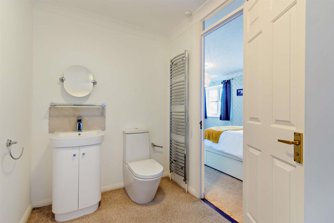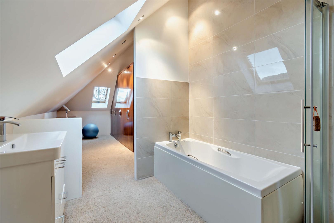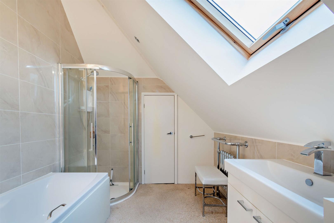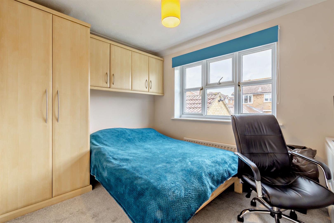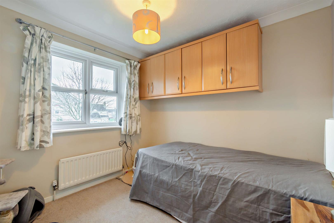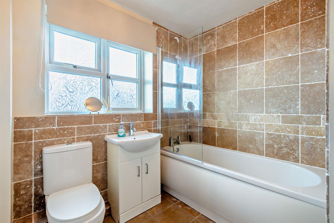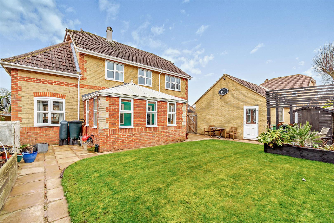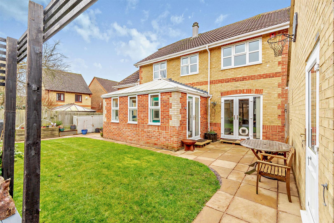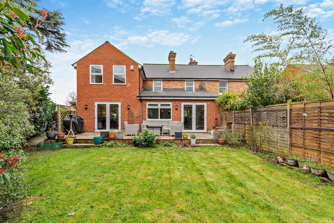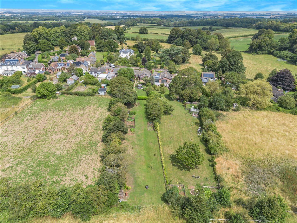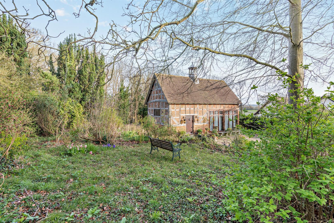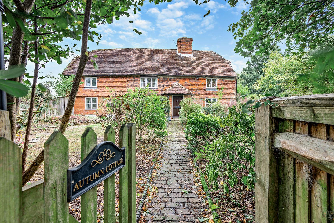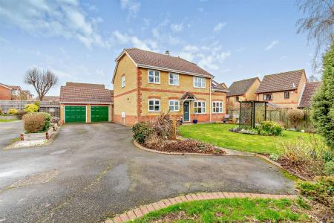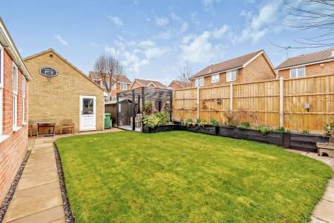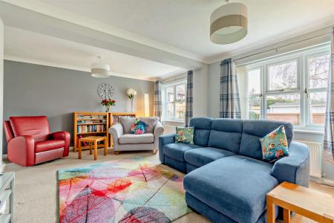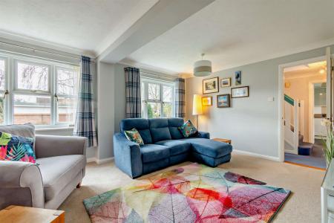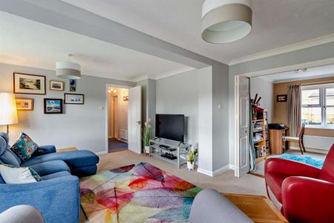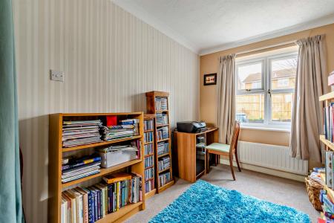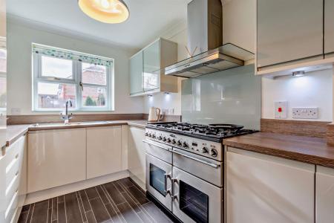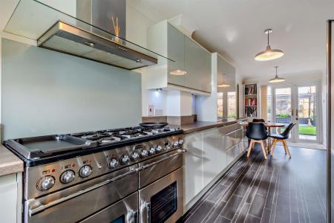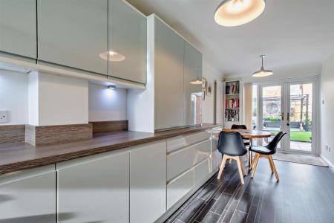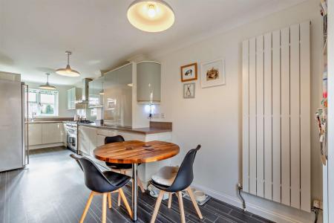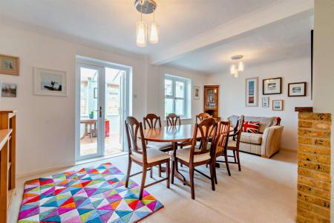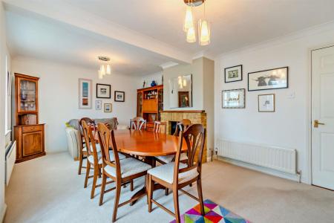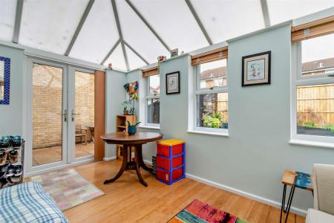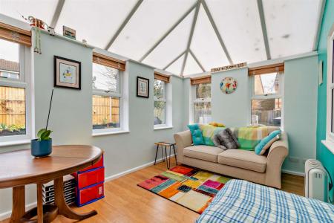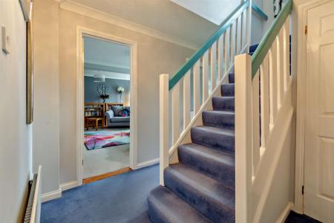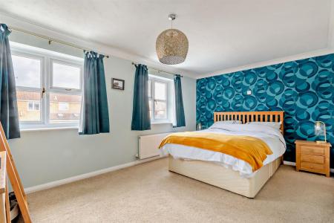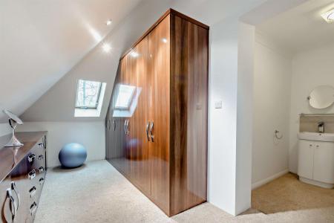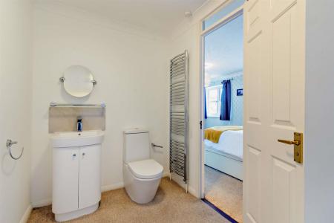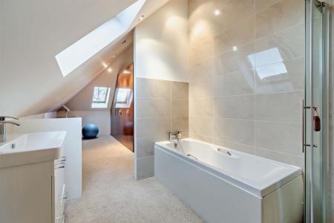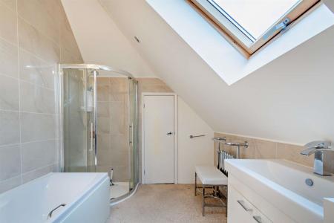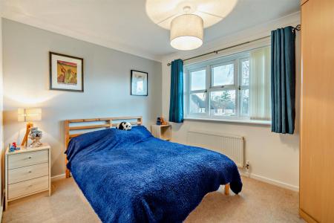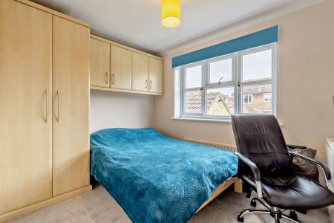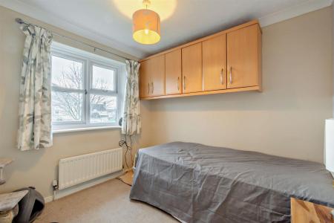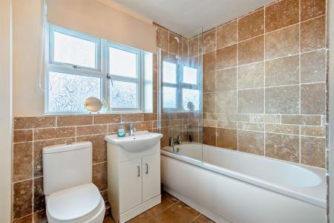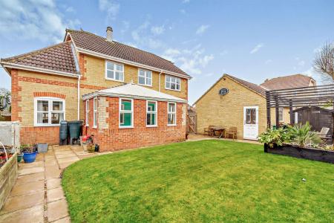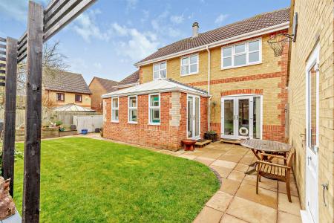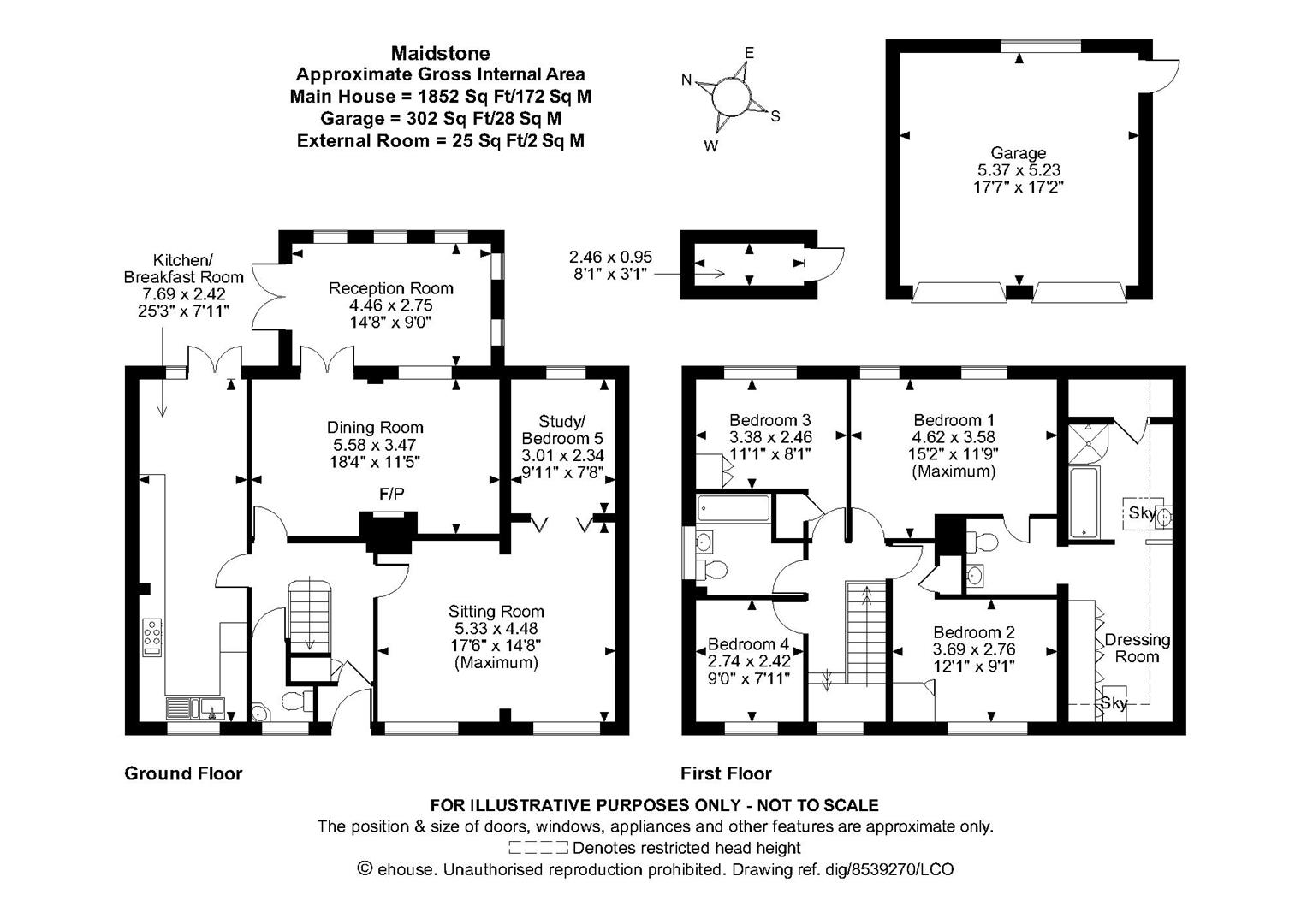- Extended detached house
- Corner plot
- Cul-de-sac position
- 4/5 bedrooms
- Principal suite with dressing room and bathroom
- 3/4 reception rooms
- Downstairs cloakroom
- Front and rear gardens
- Double garage + driveway
- GFCH, DG, EPC: C
4 Bedroom Detached House for sale in Maidstone
An impressive extended 4/5 bedroom detached house spanning over 1,850sqft, situated in the corner of a sought after cul-de-sac in a popular established residential development. The property comprises large sitting room leading to study/5th bedroom, modern kitchen/breakfast room with Range cooker, large dining room leading to a further reception room, and a cloakroom on the ground floor. The first floor comprises impressive principal bedroom with walk-in wardrobe and large en-suite bathroom with both a shower and bath, two further double bedrooms, one single bedroom and a modern family bathroom. Externally, there is a large front garden with well established flower and shrub borders which is mainly laid to lawn with double garage, driveway parking for a minimum of 5 vehicles, and a well presented rear garden which is mainly laid to lawn with seating area, paved pathway, shed and planters as well as side access and door to garage.
The property is positioned conveniently close to shops and superb schools. The adjoining village of Bearsted is also served by excellent shops, schools, pubs, restaurants, parish church and London line train station. Mote Park, a local beauty spot, is adjacent to the development where fine recreational facilities are available and Maidstone town centre is approximately 2 miles distance. There is easy access to both the M2 and M20 motorway networks providing fast travel to London and the Kent coastline. Council Tax Band: F.
Ground Floor: -
Entrance Hall -
Cloakroom -
Sitting Room -
Dining Room -
Study/Bedroom 5 -
Reception Room -
Kitchen/Breakfast Room -
First Floor: -
Landing -
Principal Bedroom -
En-Suite Dressing Room -
En-Suite Bathroom -
Bedroom 2 -
Bedroom 3 -
Bedroom 4 -
Family Bathroom -
Externally: -
Front Garden -
Driveway -
Double Garage -
Rear Garden -
Shed -
Viewing - Strictly by arrangement with the Agent's Bearsted Office, 132 Ashford Road, Bearsted, Maidstone, Kent ME14 4LX . Tel: 01622 739574.
Important information
Property Ref: 3218_32155646
Similar Properties
3 Bedroom Semi-Detached House | Offers in excess of £650,000
Michaelmas House is a substantial late Victorian semi-detached property of character situated in a highly sought after p...
Yeoman Lane, Bearsted, Maidstone
5 Bedroom Semi-Detached House | Guide Price £650,000
** GUIDE PRICE £650,000 - £675,000 ** This impressive Edwardian style semi-detached family home boasts five bedrooms and...
The Street, Frinsted, Sittingbourne
3 Bedroom Detached Bungalow | £650,000
A fabulous and rare to market three bedroom detached bungalow set within a large 0.5 acre plot in an area of outstanding...
Thurnham Lane, Thurnham, Maidstone
2 Bedroom Coach House | £675,000
Introducing this splendid historic Grade II curtilage listed former Coach House meticulously restored and developed to a...
Ashford Road, Weavering, Maidstone
5 Bedroom Detached House | £680,000
** c2,200 SQFT OF INTERNAL ACCOMMODATION ** A fabulous 5 bedroom detached house set well back from the Ashford Road, wit...
Musket Lane, Hollingbourne, Maidstone
3 Bedroom Detached House | Offers in region of £700,000
A beautiful Grade II listed detached house with large detached double garage which includes an office above, set within...
How much is your home worth?
Use our short form to request a valuation of your property.
Request a Valuation
