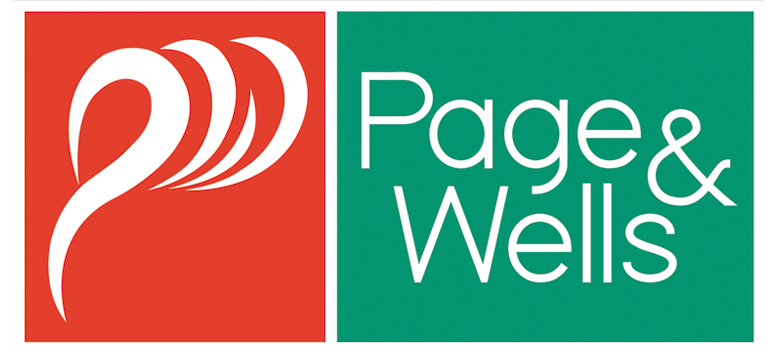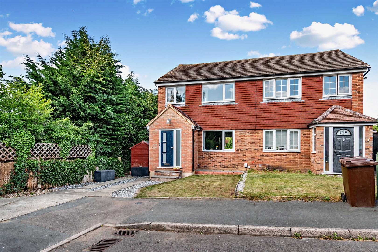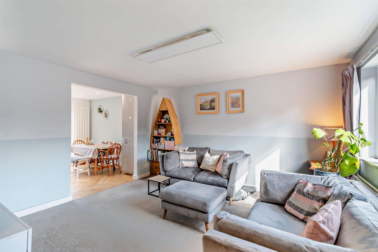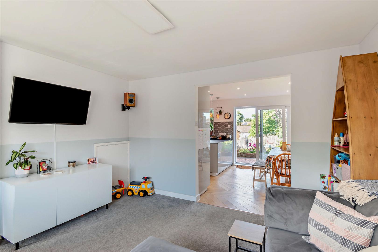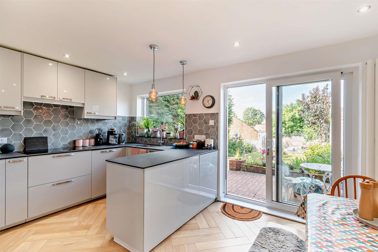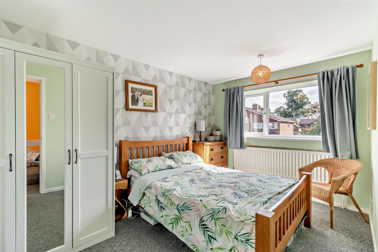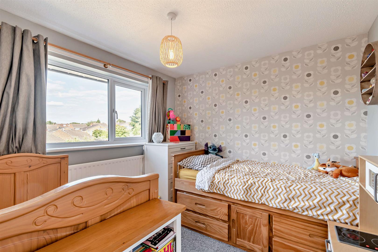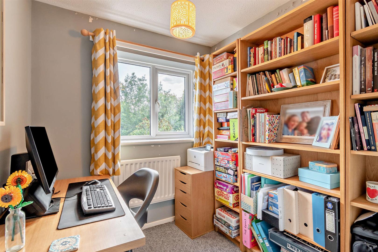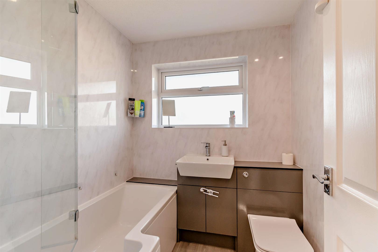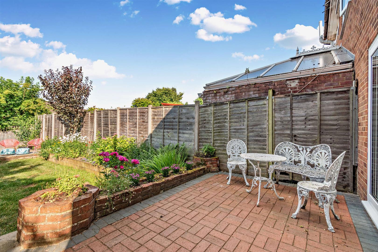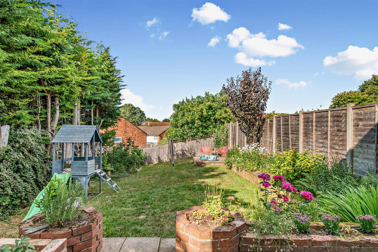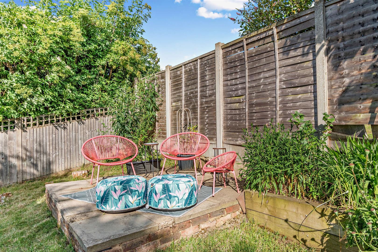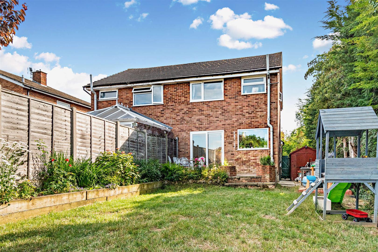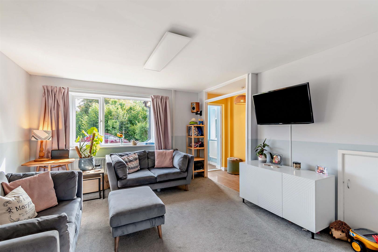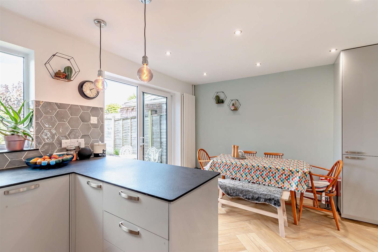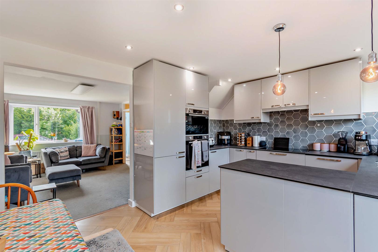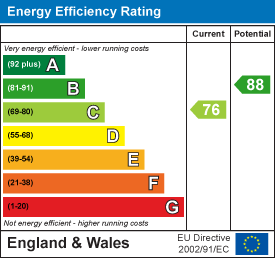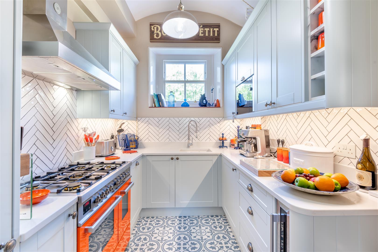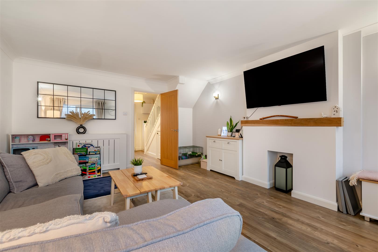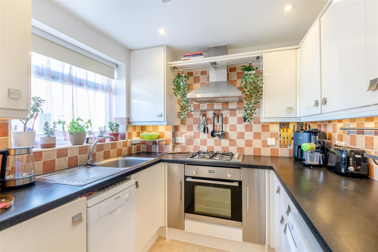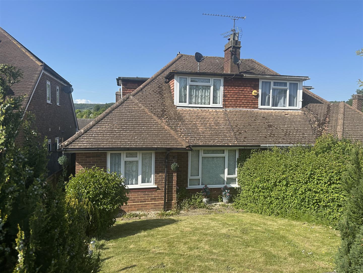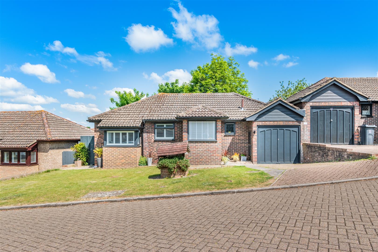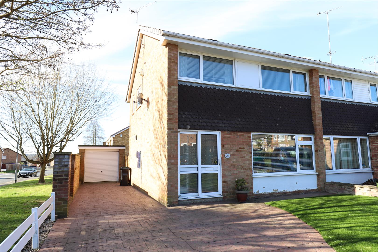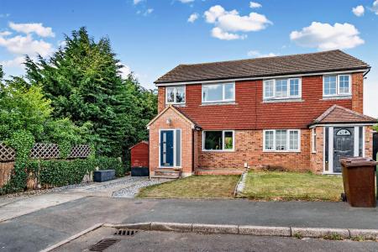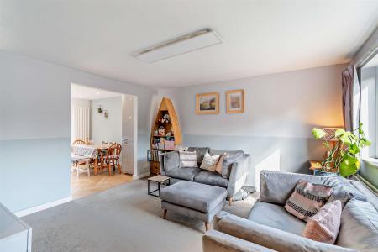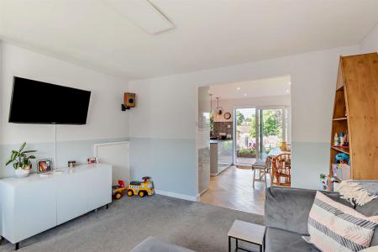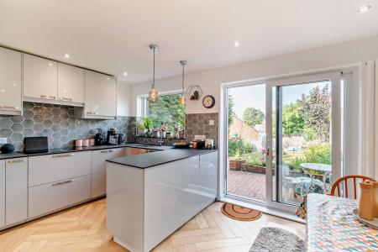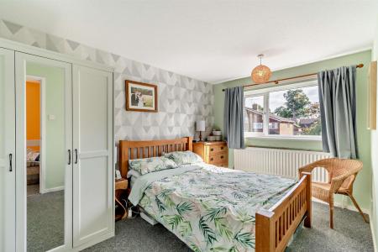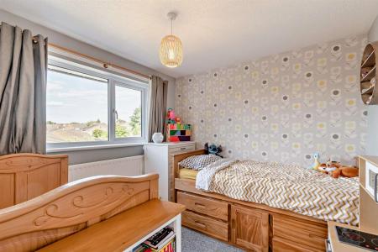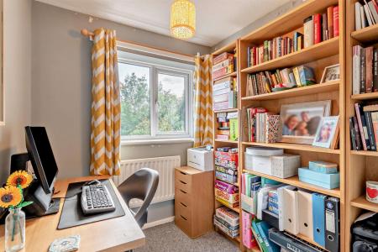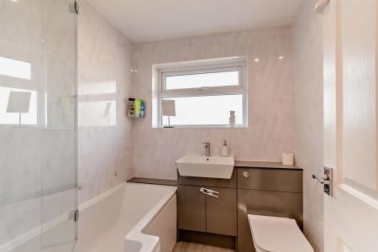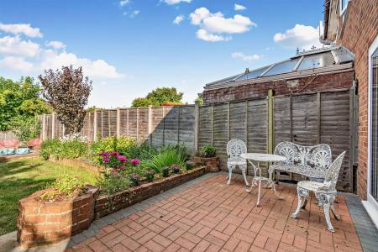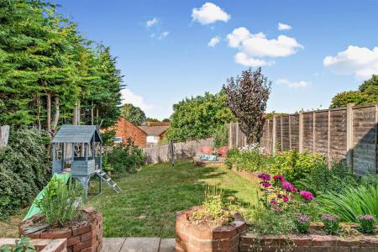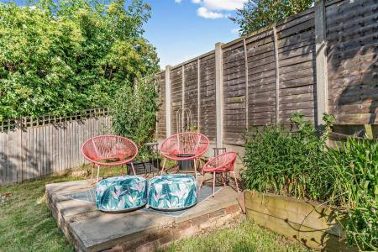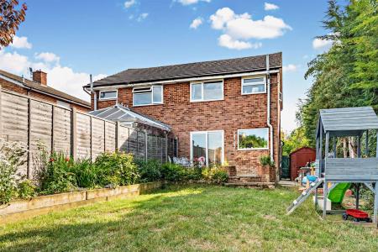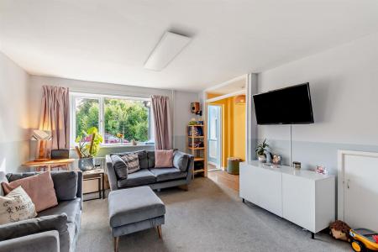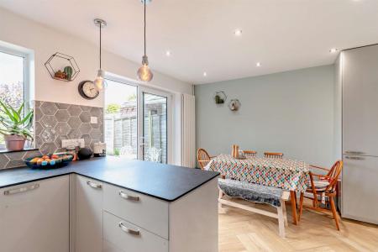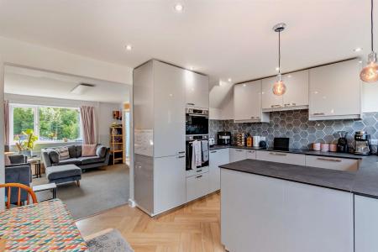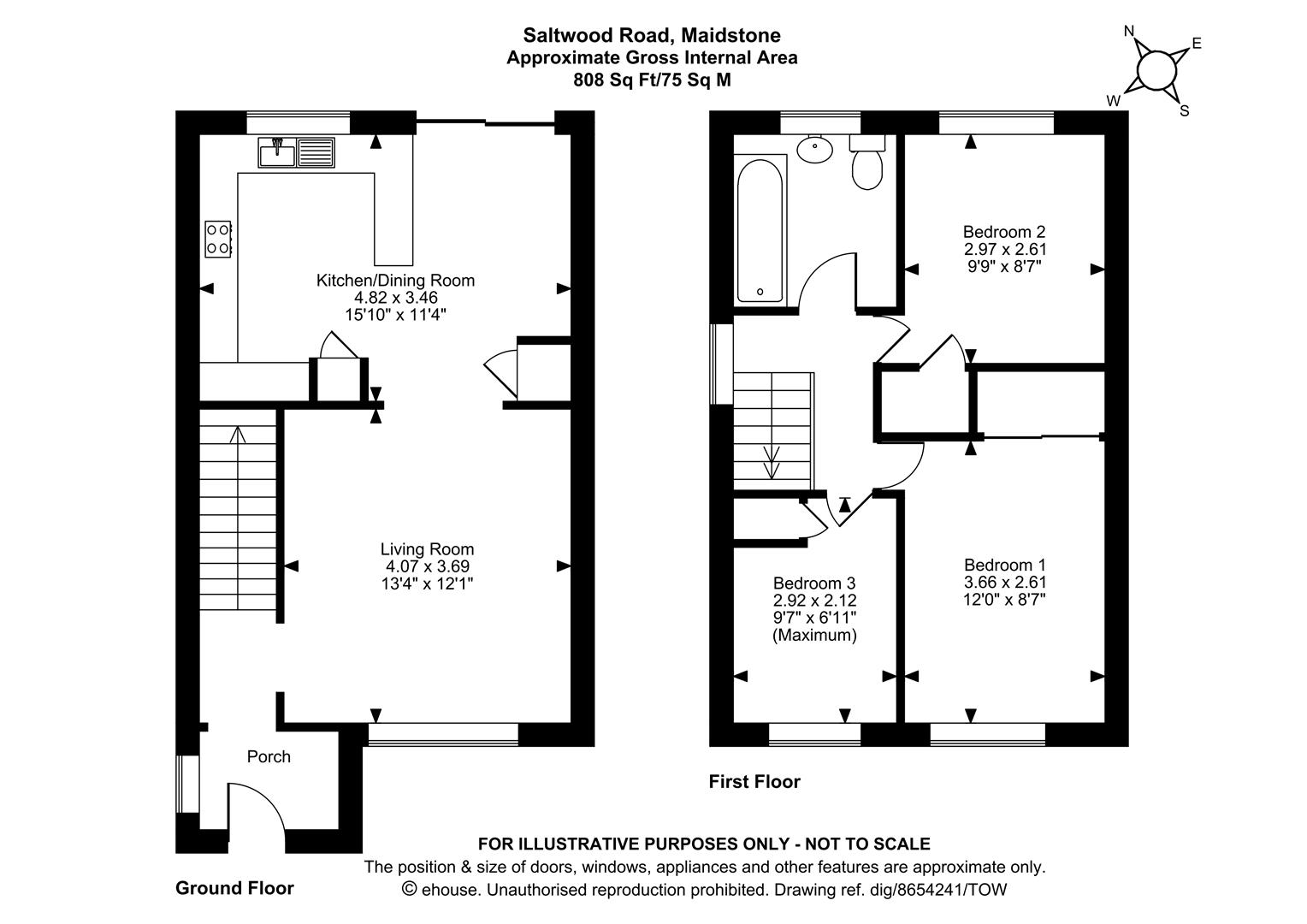- PRICE GUIDE £350,000 - £375,000
- Semi- Detached
- Three Bedrooms
- One Bathroom
- Drive
- Electric Car Charging Point
3 Bedroom Semi-Detached House for sale in Maidstone
** PRICE GUIDE £350,000 - £375,000 **
The property is situated at the end of a peaceful cul-de-sac in a very popular area closed to Maidstone town centre. The county town provides a wide range of shopping, educational and social facilities.
The property comprises and attractive three bedroom semi-detached family house enjoying brick and tile elevations under a tiled roof. The property benefits from gas fired central heating and double glazing. There is a good size garden to the rear and parking to the front for three vehicles.
Council tax band: C
EPC rating: C
Tenure: Freehold
Ground Floor: -
Entrance Hall - Double glaze windows to side elevation. Stair case to first floor. Wide opening to...
Living Room - Double glaze window to front elevation. Communicating with...
Kitchen/Diner - Kitchen area has an excellent range of work surfaces with cupboards and drawers under. Samsung Double oven and Grill. Integrated Dishwasher and washing machine. Built in Fridge-Freezer. One and a half bowl sink unit with mixer tap. Cupboards under. Range of wall cupboards. Induction Hob with extractor fan over. Double doors opening to garden.
First Floor: -
Landing - Access to insulated roof space. Gas fired combination boiler providing central heating and domestic hot water.
Bedroom 1 - Double glaze window to front elevation. Built in wardrobe cupboard.
Bedroom 2 - double glaze window to rear elevation. Built in cupboard.
Bedroom 3 - Double glaze window to front elevation. Built in cupboard.
Family Bathroom - White suite. Panel Bath. Mixer tap. Separate thermostatic controlled shower unit. Fitted shower screen. low level WC. Wash hand basin in vanity unit with cupboard under. Inset celling lighting. Chrome detailed towel rail. Double glaze window to rear elevation.
Externally - To the front of the property is a paved parking area for three cars & an electric car charger to the side of the porch. Side gate leads to rear garden extending in depth to about 70 feet. Immediately behind the house is a paved patio with steps leading down to an area of lawn bordered by raised flower boarder. Set in the garden is a garden shed.
Viewing - Viewing strictly by arrangements with the Agent's Head Office:
52-54 King Street, Maidstone, Kent ME14 1DB
Tel - 01622 756703
Email - Maidstone@page-wells.co.uk
Property Ref: 118_33990228
Similar Properties
3 Bedroom Terraced House | Guide Price £350,000
PRICE GUIDE : £350,000 - £375,000. ***A TRULY STUNNING THREE BEDROOM GRADE II LISTED HOME LOCATED ON THE EXCLUSIVE QUEEN...
Waterside Mews, Wateringbury, Maidstone
3 Bedroom Terraced House | £350,000
A BEAUTIFULLY PRESENTED THREE BEDROOM HOME LOCATED IN A SOUGHT AFTER CUL DE SAC SETTING IN THE HEART OF WATERINGBURY VIL...
Gladstone Road, Penenden Heath, Maidstone
4 Bedroom Semi-Detached House | Guide Price £350,000
PRICE GUIDE : £350,000 - £375,000. A WELL PRESENTED FOUR BEDROOM SEMI-DETACHED TOWNHOUSE SITUATED WITHIN WALKING DISTANC...
Downs View Road, Penenden Heath, Maidstone
2 Bedroom Semi-Detached Bungalow | Guide Price £359,000
PRICE GUIDE : £359,000 - £369,000. *** A WELL PRESENTED TWO/THREE BEDROOM SEMI-DETACHED CHALET BUNGALOW SITUATED IN A SO...
2 Bedroom Bungalow | Offers in region of £370,000
The property is situated in a very popular residential area on the southern outskirts of Maidstone. The county town prov...
3 Bedroom Semi-Detached House | £370,000
NO FORWARD CHAIN. The property is situated on the very popular Vinters Park residential development which lies close to...
How much is your home worth?
Use our short form to request a valuation of your property.
Request a Valuation
