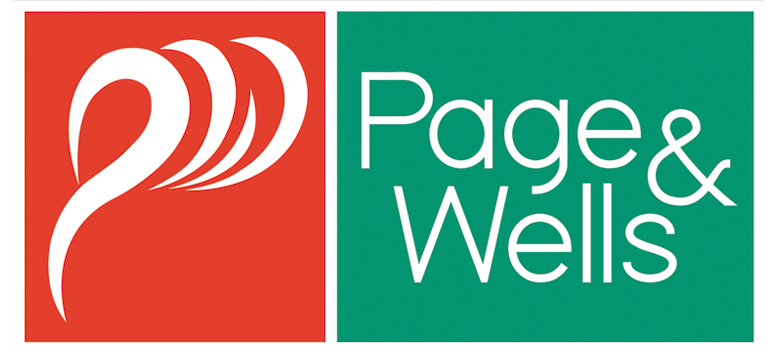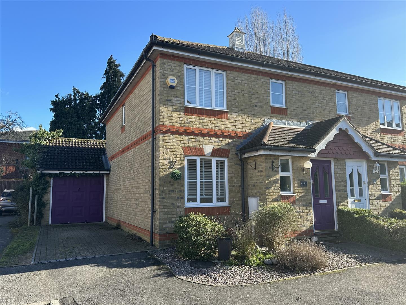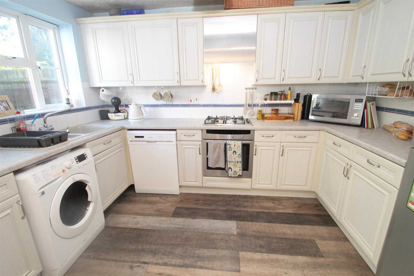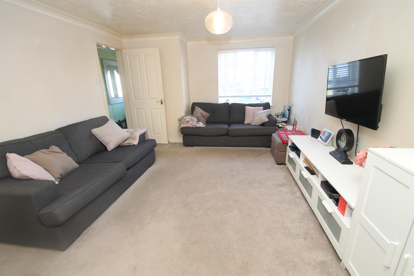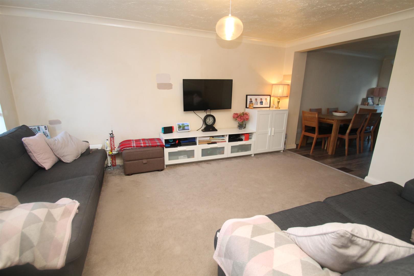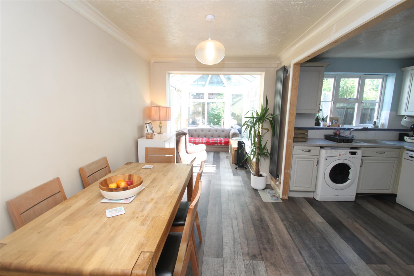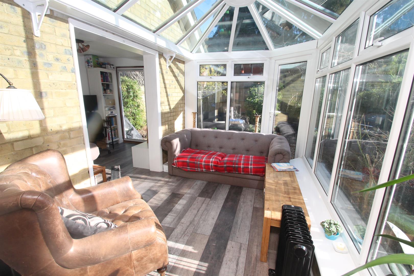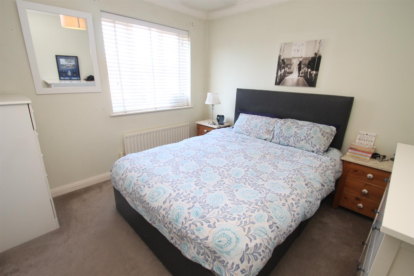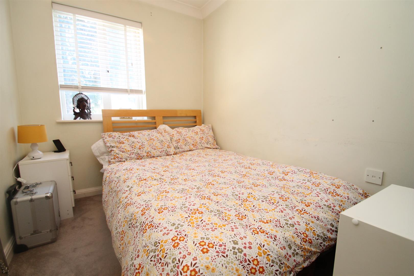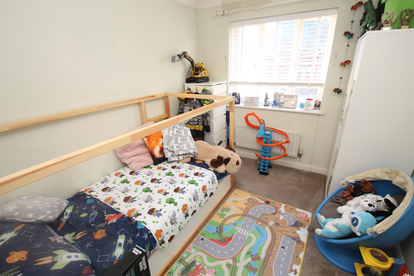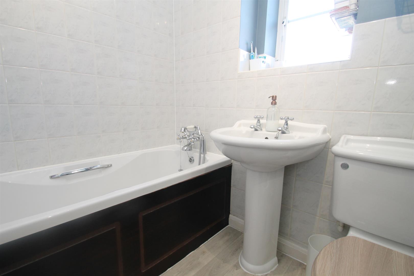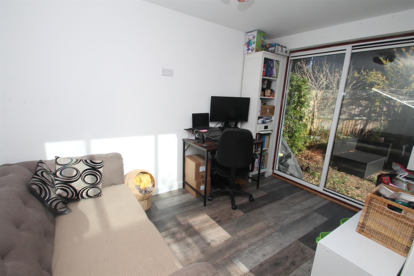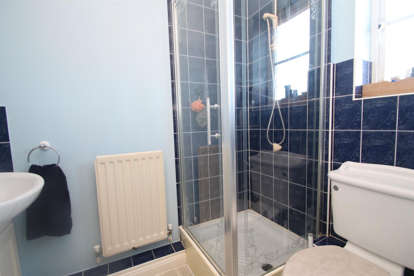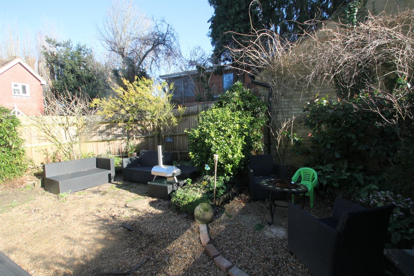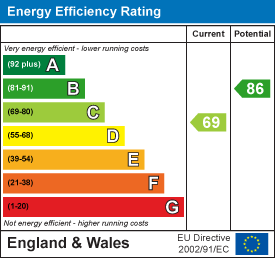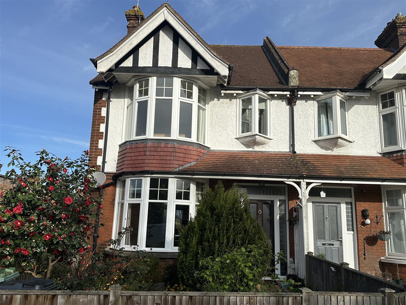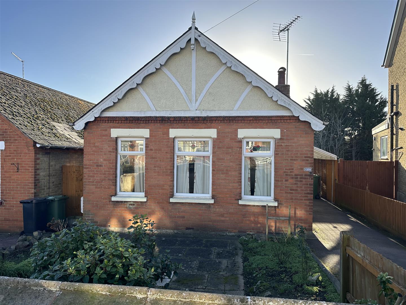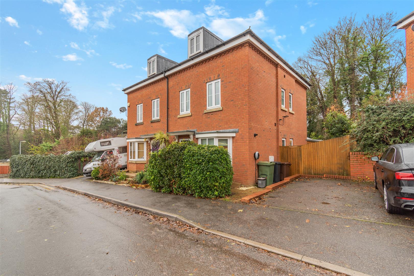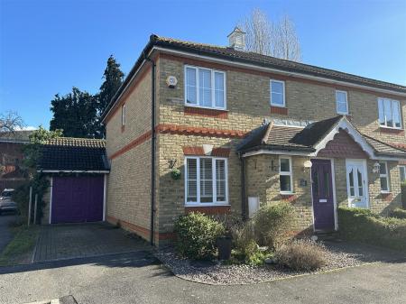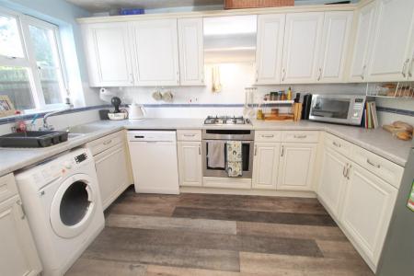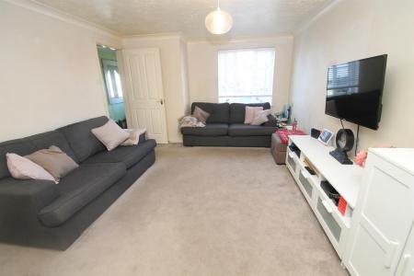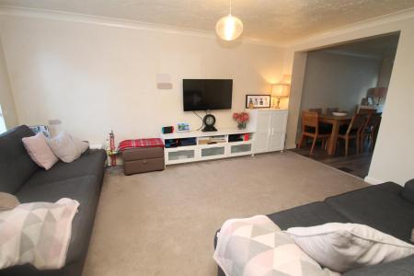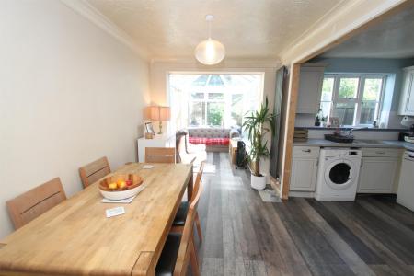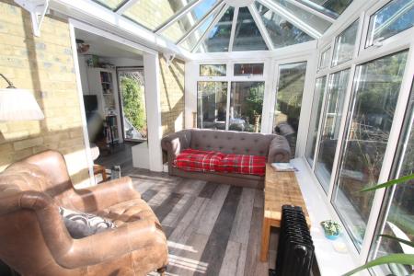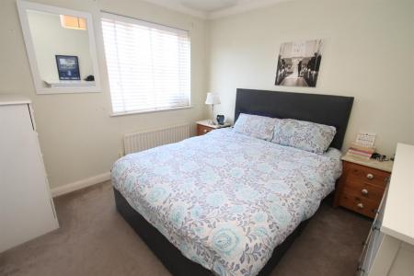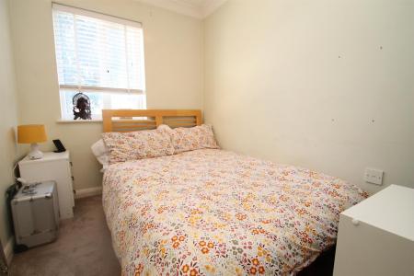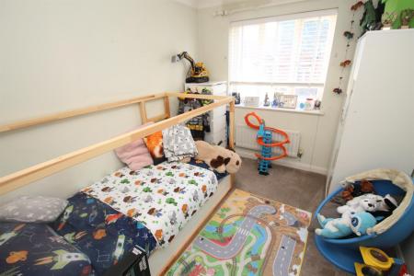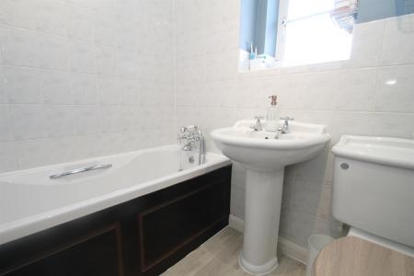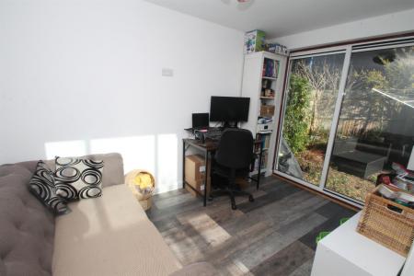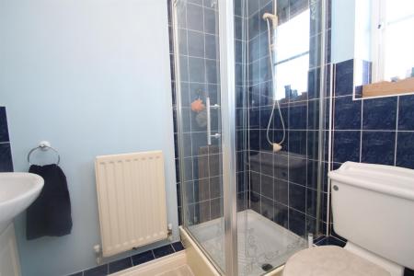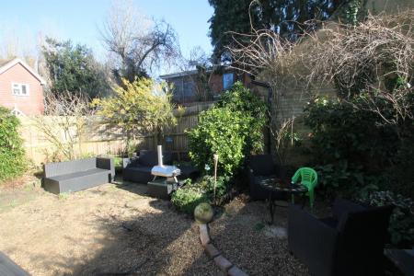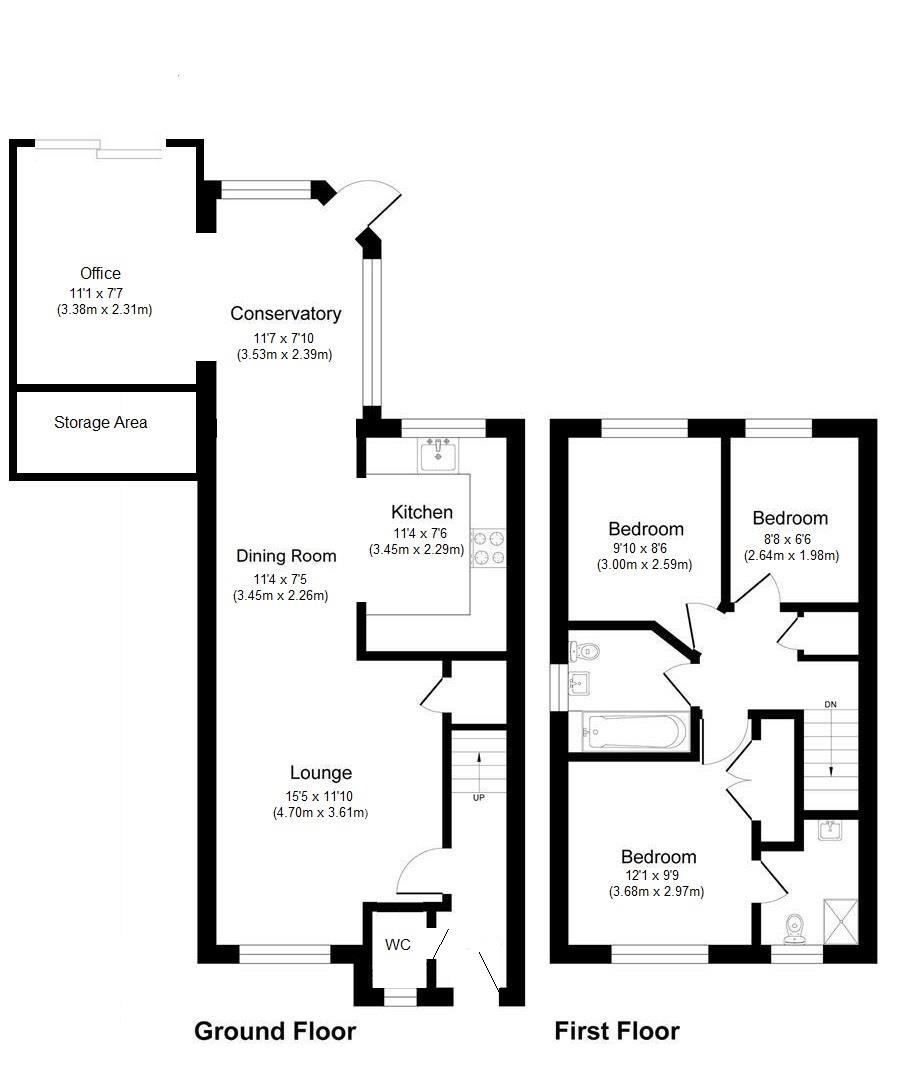- Well presented semi-detached family home
- Sought after cul de sac within close proximity of Maidstone town centre and reputable grammar schools
- Three bedrooms
- Two reception rooms
- Kitchen
- Partially converted garage/games room
- Family bathroom. En-suite shower room to principal bedroom
- Driveway providing ample off road parking facilities
- Pleasant rear garden
3 Bedroom Semi-Detached House for sale in Maidstone
A WELL PRESENTED THREE BEDROOM SEMI-. DETACHED FAMILY HOME SITUATED IN A SOUGHT AFTER CUL DE SAC SETTING WITHIN CLOSE PROXIMITY OF MAIDSTONE TOWN CENTRE AND REPUTABLE GRAMMAR SCHOOLS.
This attractive three bedroom family home offers spacious accommodation which includes a downstairs cloakroom, spacious lounge, dining room, kitchen, a converted garage which could be utilised as either an office or games room. In addition there is a conservatory, where the roof has recently been replaced with a view to retaining the heat internally. The first floor consists of three bedrooms, the principal bedroom benefits from an en-suite shower room, there is a family bathroom. A driveway provides off road parking and there is a pleasant low maintenance garden to the rear. Internal viewing is highly recommended. Contact: PAGE & WELLS King Street office 01622 756703.
EPC rating: C
Council tax band: D
Tenure: Freehold
Location - Situated in a poplar cul de sac setting within walking distance of the town centre, primary schools and two grammar schools.
Property Information - A well presented three bedroom semi-detached family home, with an en-suite, converted garage and conservatory.
Key Features -
Downstairs cloakroom
En-suite shower to principal bedroom
Conservatory
Office/Games Room
Cul de sac location
Rooms -
Ground Floor -
Lounge: - 4.70m x 3.61m (15'5 x 11'10) -
Dining Room: - 3.45m x 2.26m (11'4 x 7'5) -
Kitchen: - 3.45m x 2.29m (11'4 x 7'6) -
Office/Games Room: - 3.38m x 2.31m (11'1 x 7'7) -
Conservatory: - 3.53m x 2.39m (11'7 x 7'10) -
First Floor: -
Landing -
Principal Bedroom: - 3.68m x 2.97m (12'1 x 9'9) -
En-Suite Shower Room -
Bedroom 2: - 3.00m x 2.59m (9'10 x 8'6) -
Bedroom 3: - 2.64m x 1.98m (8'8 x 6'6) -
Family Bathroom -
Externally: - There is a driveway providing off road parking facilities and a pleasant garden to the rear.
Viewing - Viewing strictly by arrangements with the Agent's Head Office:
52-54 King Street, Maidstone, Kent ME14 1DB
Tel. 01622 756703
Important information
Property Ref: 118_32887082
Similar Properties
3 Bedroom End of Terrace House | Guide Price £375,000
PRICE GUIDE: £375,000 - £400,000. AN EXCEPTIONALLY WELL PRESENTED OLDER STYLE BAY FRONTED END OF TERRACE FAMILY HOME SIT...
3 Bedroom Semi-Detached House | Offers in region of £365,000
No forward chain. The property is situated in a popular residential area on the Maidstone/Boughton Monchelsea border. Th...
2 Bedroom Bungalow | Guide Price £350,000
PRICE GUIDE: £350,000 - £375,000. A RARELY AVAILABLE OLDER STYLE TWO BEDROOM DETACHED BUNGALOW WITH A LARGE REAR GARDEN...
3 Bedroom Semi-Detached House | £385,000
A BEAUTIFULLY PRESENTED THREE BEDROOM SEMI-DETACHED FAMILY HOME SITUATED IN A MUCH SOUGHT AFTER CUL DE SAC LOCATION, ADJ...
Heathfield Avenue, Penenden Heath, Maidstone
3 Bedroom Semi-Detached House | £395,000
A RARELY AVAILABLE AND MOST SPACIOUS THREE BEDROOM SEMI-DETACHED FAMILY HOME SITUATED IN THE POPULAR PENENDEN HEATH LOCA...
3 Bedroom Semi-Detached House | Offers in region of £395,000
No forward chain. The property is situated in the very popular residential area of Penenden Heath, which lies on the nor...
How much is your home worth?
Use our short form to request a valuation of your property.
Request a Valuation
