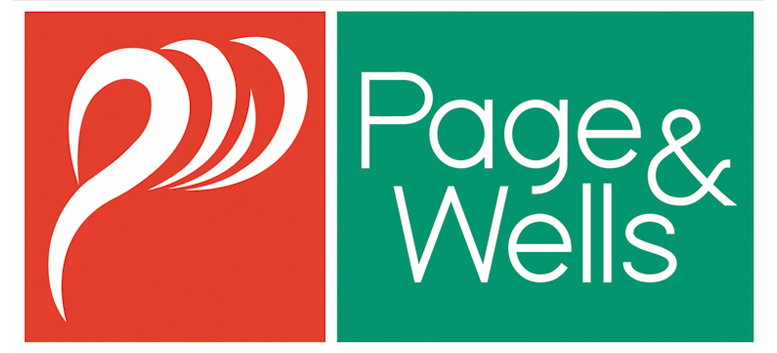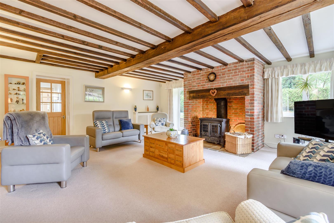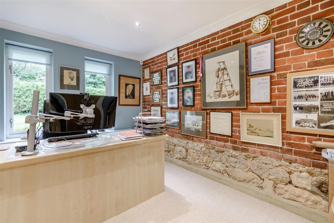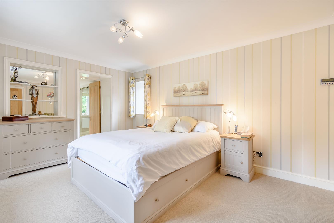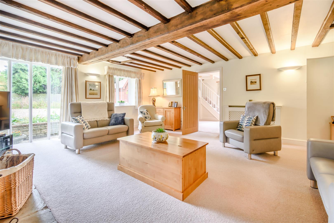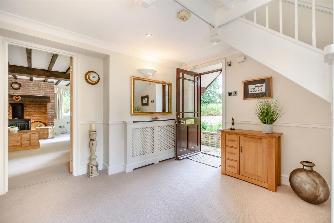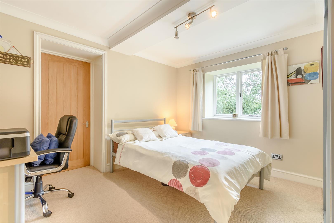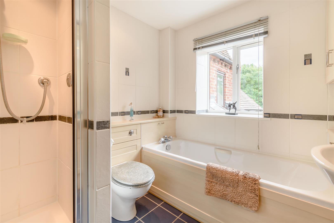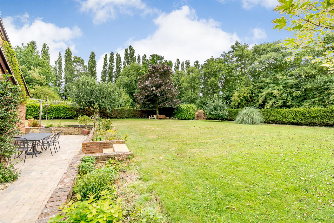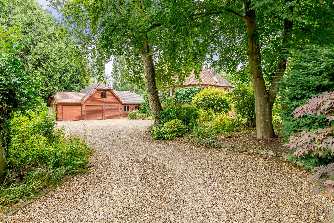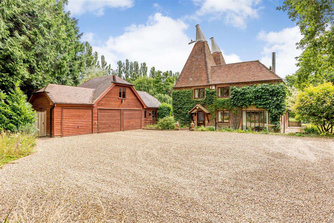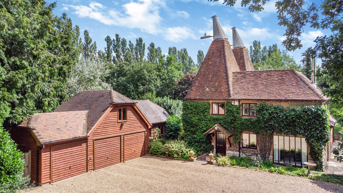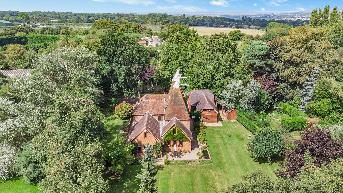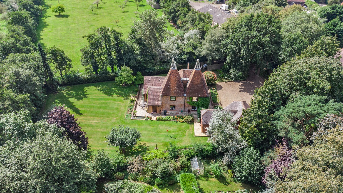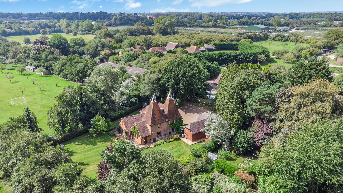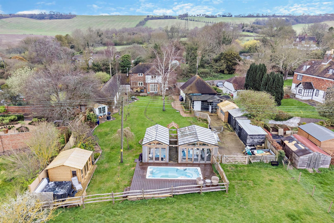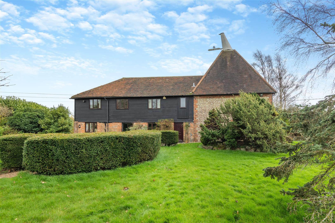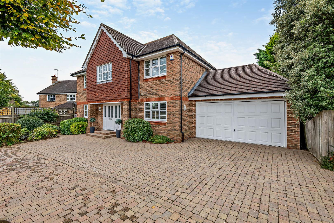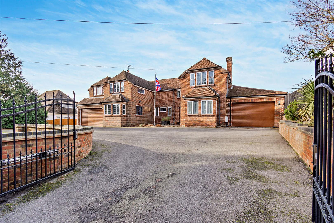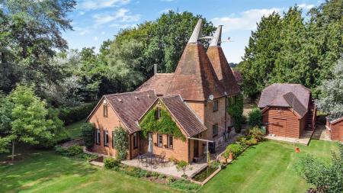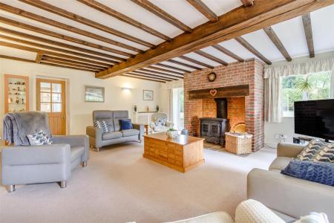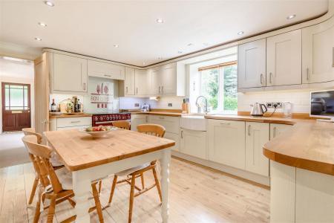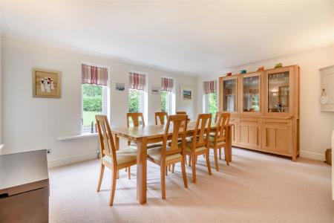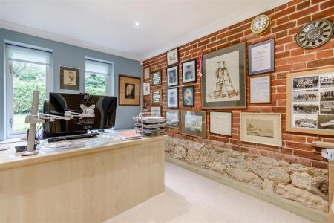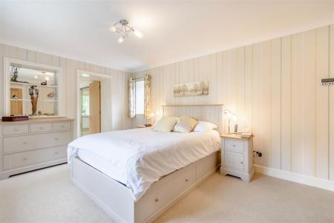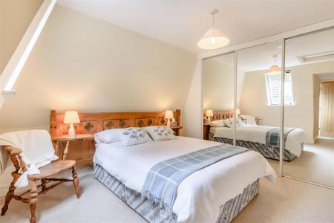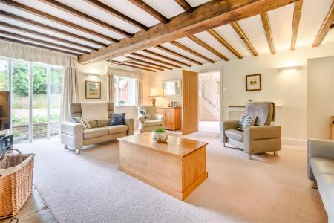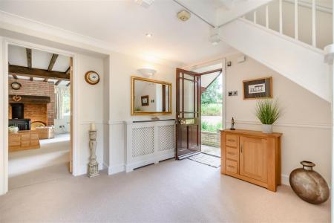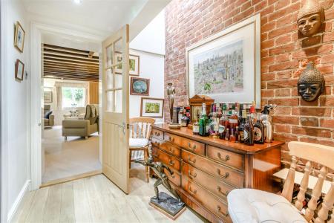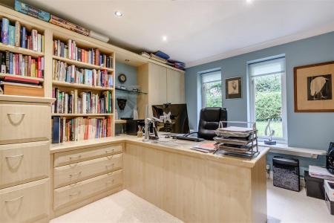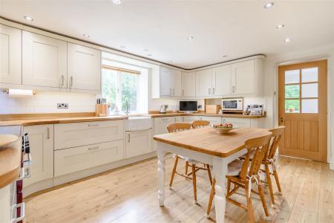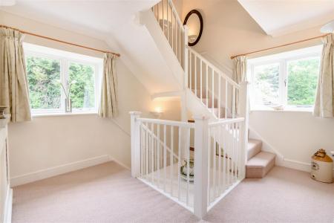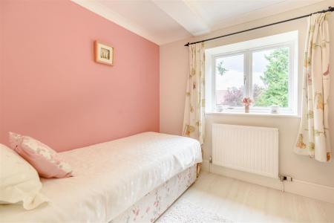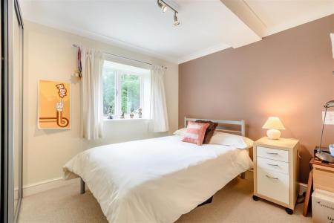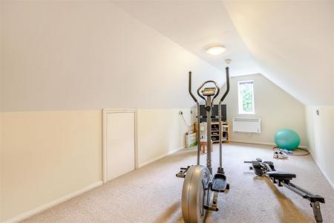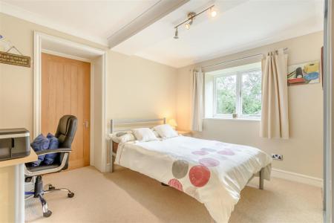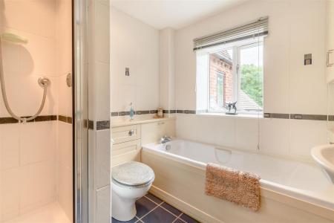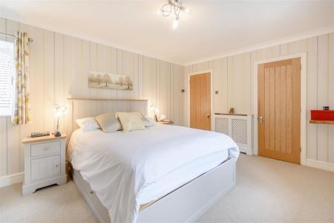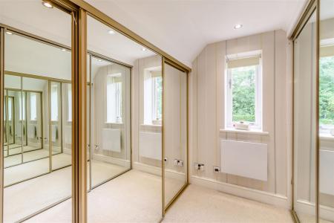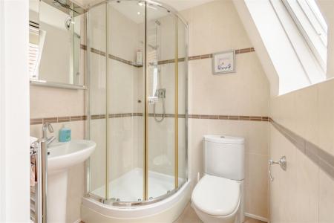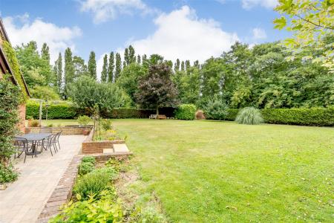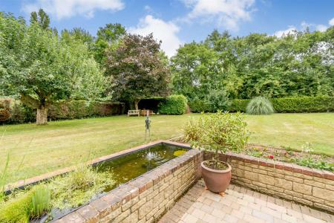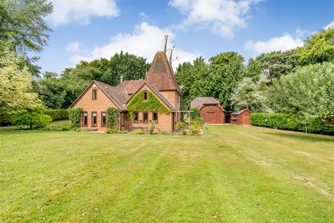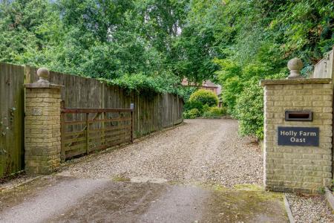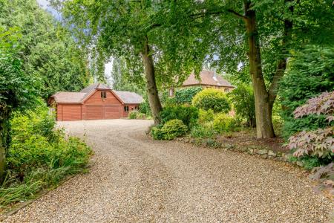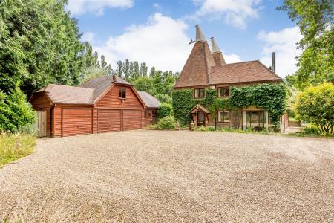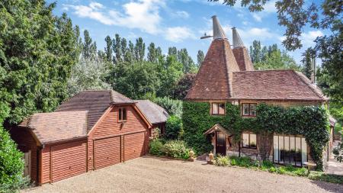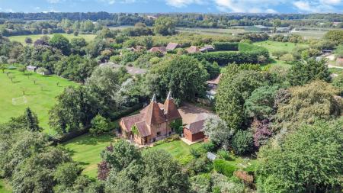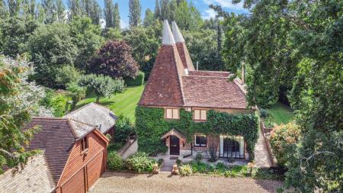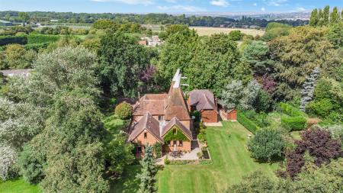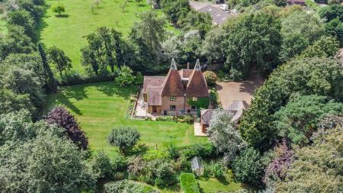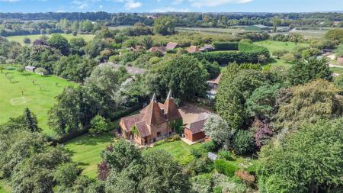- Late 18th century twin square oast house
- Secluded grounds of approx half an acre
- Village location
- 3 reception rooms
- 5 beds, 3 baths
- Downstairs cloakroom
- Kitchen/breakfast room, Utility room
- Triple garage + excellent parking
- Workshop
- OFCH, DG, EPC: E
5 Bedroom Detached House for sale in Maidstone
Holly Farm Oast is a fabulous substantial late 18th century twin square oast house with a later addition, situated amidst secluded grounds of approximately half an acre, enjoying privacy and fine views of the surrounding countryside.
The property was converted into a beautiful home approximately 40 years ago, with exceptionally spacious and well-proportioned accommodation, having attractive elevations of mellowed brick, ragstone and a peg tiled roof. The property features oil fired central heating, security system, double glazed windows, luxury fitted kitchen, family bathroom, dressing room and two shower room en-suites, attractive oak internal doors and tasteful décor throughout. There is a substantial detached triple garage and workshop with first floor room which is approached by an extensive gravelled drive providing excellent parking and turning facilities. There is Broadband in the road though not connected to the house.
The popular village of Otham is served by a parish church and is close to a comprehensive range of schools and shops. The adjoining picturesque village of Bearsted offers all further amenities including a London line station. Headcorn also has a station on the Charing Cross line. Maidstone, the county town of Kent, is some 4.5 miles distance.Tenure: Freehold. EPC rating: E. Council Tax band: G.
AN EXCEPTIONAL PROPERTY HIGHLY RECOMMENDED BY THE SOLE AGENTS
On The Ground Floor -
Entrance Porch - Attractive part-glazed panelled door to ....
Entrance Hall - Under stairs cupboard. Double glazed window. Dado rail. Walk-in cloaks cupboard. Radiator with decorative cover. Railed staircase to first floor.
Downstairs Cloakroom - Modern suite comprising wash hand basin with cupboard below. Low level WC. Heated towel rail. Extractor fan. Part tiled walls. Tiled floor.
Well-Proportioned Drawing Room - Four double glazed windows and double glazed French doors over-looking garden. Inglenook style fireplace with stone hearth and wood burning stove. Two radiators with decorative covers. Exposed beams to ceiling.
Inner Hall - Oak flooring. Skylight.
Dining Room - Triple aspect. Double glazed windows over-looking gardens. Radiator. Wall mounted electric fire.
Study - Exposed ragstone and brick to one wall. Comprehensive range of Strachan units comprising shelves, drawers, storage cupboard and desk. Radiator. Two double glazed windows.
Kitchen/Breakfast Room - Attractive white painted wooden doored units with wooden worktops. Butler sink. Comprehensive range of floor cupboards. Matching wall cupboards. Under cupboard lighting. Electric Range Master oven. Integrated dishwasher, fridge and freezer. Part tiled walls. Laminate flooring. Double glazed window. Door to ....
Utility Room - Three double glazed windows. Door to garden. Brick faced wall. Tiled floor. Space for washing machine. 5 year old approx oil fired boiler for central heating and domestic hot water.
On The First Floor -
Spacious Landing - Two double glazed windows. Radiator with decorative cover. Airing cupboard housing lagged hot water tank with fitted immersion heater. Dado rail. Railed staircase to second floor.
Principal Bedroom - Double aspect. Two double glazed windows. Radiator with decorative cover.
Dressing Room En-Suite - Double glazed window. Two treble wardrobe cupboards with mirrored doors.
Shower Room En-Suite - Tiled shower enclosure. Wash hand basin with cupboard below. Low level WC. Mirrored unit with vanity lighting. Heated towel rail. Fully tiled walls. Double glazed window.
Bedroom Three - Double glazed window. Built-in double wardrobe cupboard with sliding mirrored doors. Double radiator. Door to ....
Playroom - Eaves access. Electric radiator.
Bedroom Four - Double glazed window. Radiator. Built-in double wardrobe cupboard with mirrored doors.
Bedroom Five - Double glazed window. Radiator. Built-in double wardrobe cupboard and drawer unit. Vinyl floor covering.
Family Bathroom - Modern white suite comprising panelled bath. Low level WC. Wash hand basin. Tiled shower enclosure with screen door. Heated towel rail. Fully tiled walls. Tiled floor. Double glazed window.
On The Second Floor -
Landing - Dado rail. Access to boarded roof space.
Bedroom Two - Double glazed window. Radiator. Triple wardrobe cupboard with sliding mirrored doors.
Shower Room En-Suite - White suite comprising shower enclosure. Pedestal wash hand basin. Low level WC. Heated towel rail. Tiled walls. Tiled floor. Double glazed window.
Externally - The property is approached by a long impressive gravelled drive with 5-bar entrance gate culminating to excellent parking/turning facilities for numerous vehicles.
Grounds - The property is situated centrally amidst secluded gardens of approximately half an acre which are fully enclosed and surround the property to each side. The gardens comprise extensive lawned area. Numerous mature shrubs and trees including Bramley, Oak, Beech and Silver Birch. Mature hedge. Brick patio with raised borders. Fish pond. Outside water. Security lighting. Large detached triple garage and workshop with first floor room with external staircase. Garden store. Open ended covered area.
Viewing - Strictly by arrangement with the Agent's Bearsted Office: 132 Ashford Road, Bearsted, Maidstone, Kent ME14 4LX. Tel: 01622 739574.
Directions - From the Agent's Bearsted Office proceed towards Maidstone on the A20 Ashford Road. At the first set of traffic lights, bear left into Willington Street. After a further half mile, bear left into Deringwood Drive and take the 4th turning on the right into Church Road. Continue to the first junction and bear left into Whitehorse Lane. At the fork, bear right into Honey Lane and after about half a mile turn left into Avery Lane. Holly Farm Road is the first turning on the left hand side and the property will be found about 300 yards down on the right hand side. Access to the property can also be via the Sutton Road and New Road which leads into Avery Lane.
Important information
Property Ref: 3218_33019839
Similar Properties
Pilgrims Way, Hollingbourne, Maidstone
4 Bedroom Detached House | Offers in excess of £1,000,000
Nestled in an exclusive hamlet at the foot of the North Downs is this unique 19th-century former granary which blends co...
Boughton Road, Sandway, Maidstone
4 Bedroom Detached House | Offers in region of £990,000
The Oast House is situated in a lovely rural setting on the outskirts of Sandway. The gardens border Pleasant Farm Woodl...
Ashford Road, Bearsted, Maidstone
5 Bedroom Detached House | £925,000
A fabulous five bedroom, three bathroom detached family home located within a stones throw of the picturesque Woodland T...
Spot Lane, Bearsted, Maidstone
5 Bedroom Detached House | £1,150,000
This impressive substantial five-bedroom home set within over a third acre plot with heated swimming pool, situated near...
How much is your home worth?
Use our short form to request a valuation of your property.
Request a Valuation
