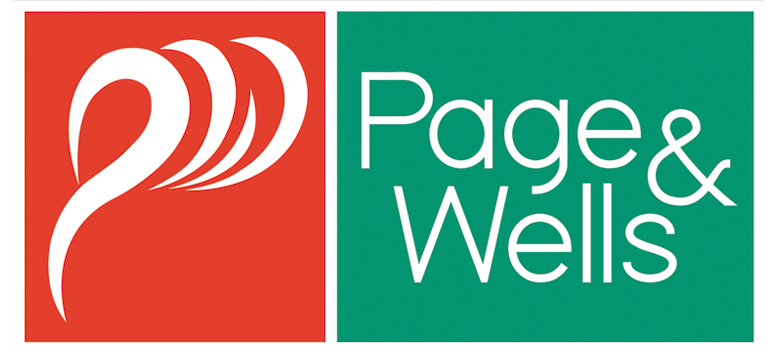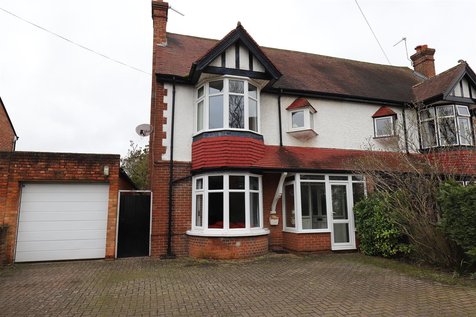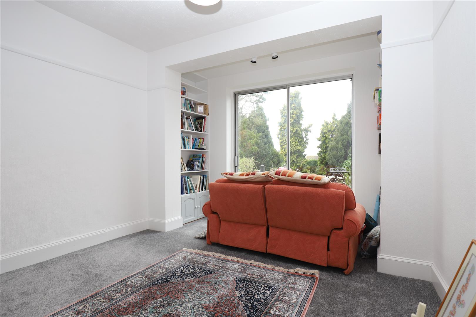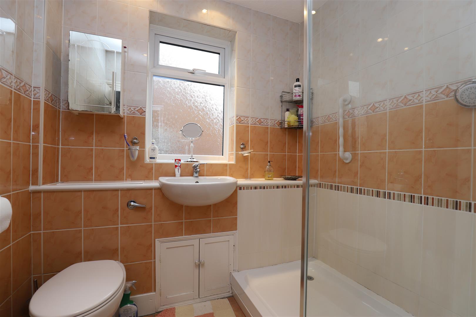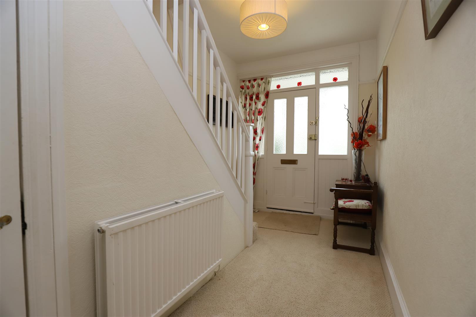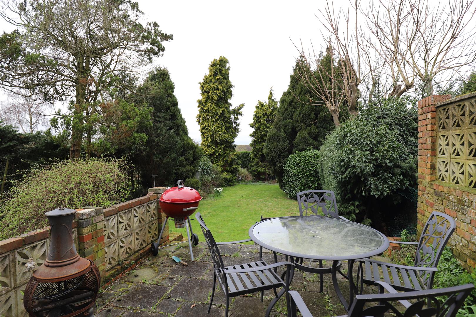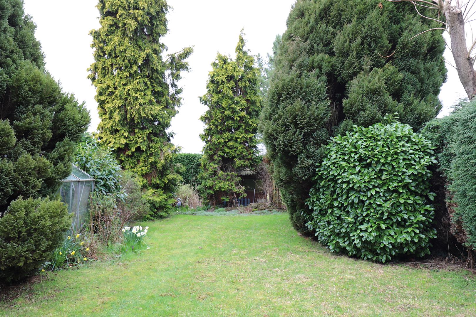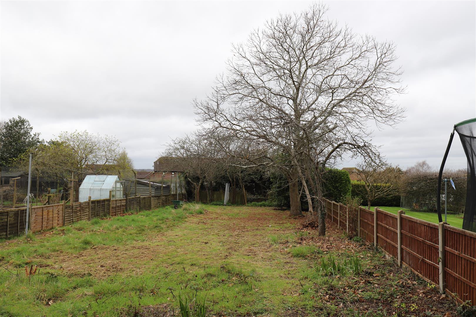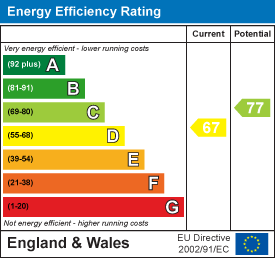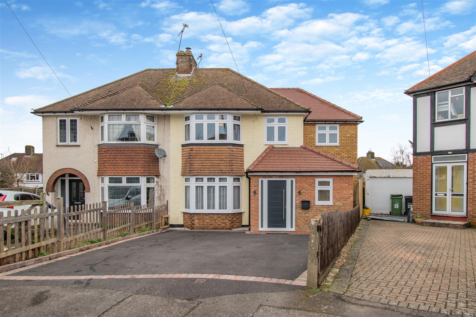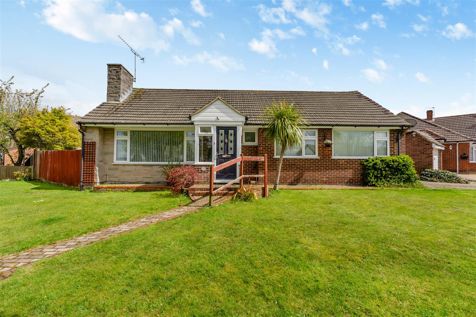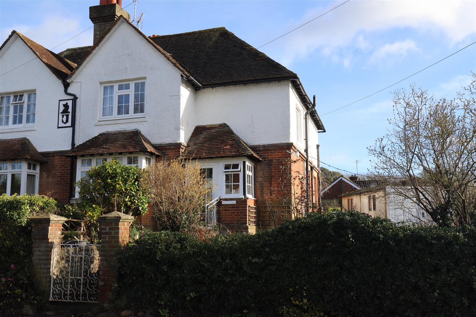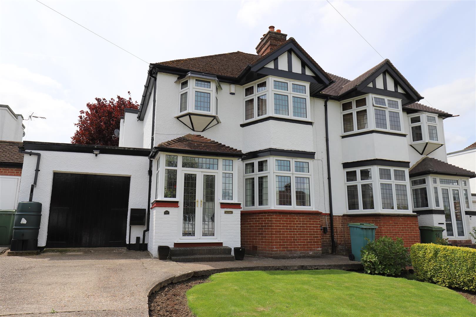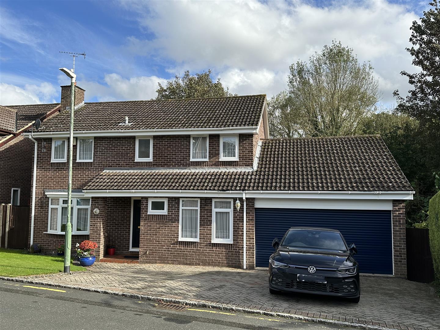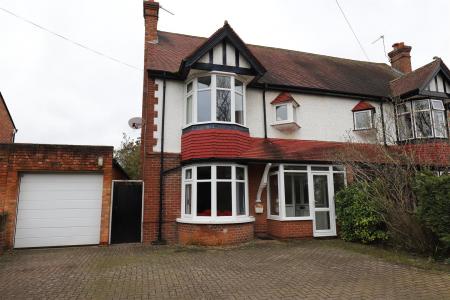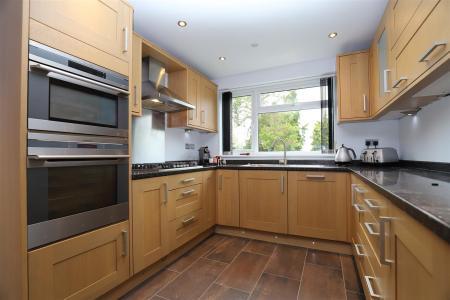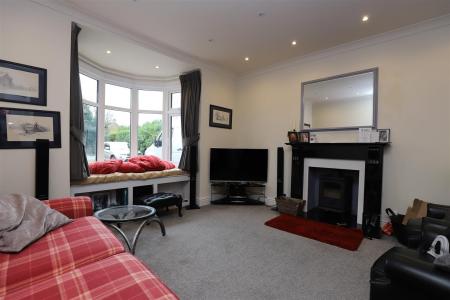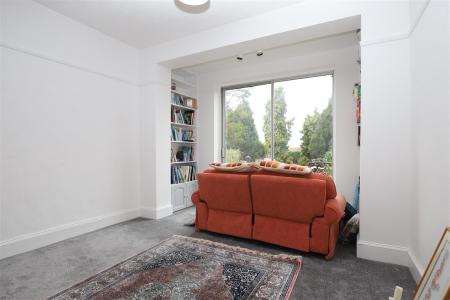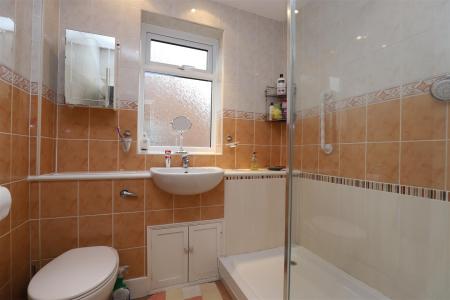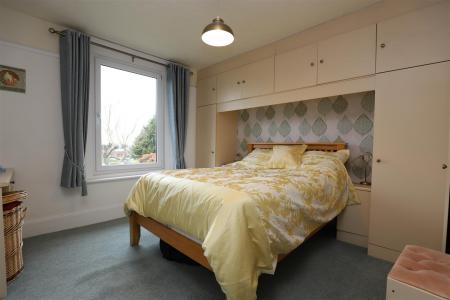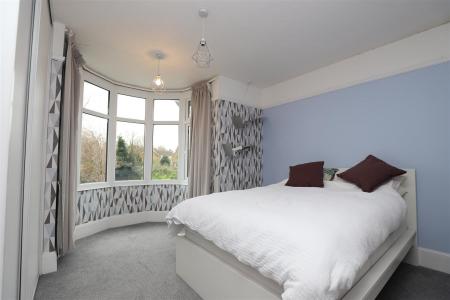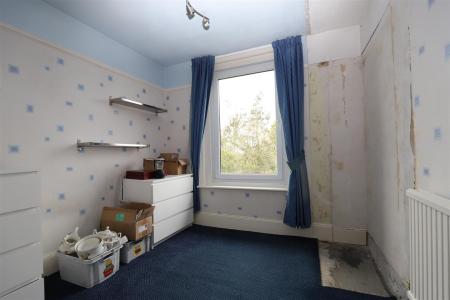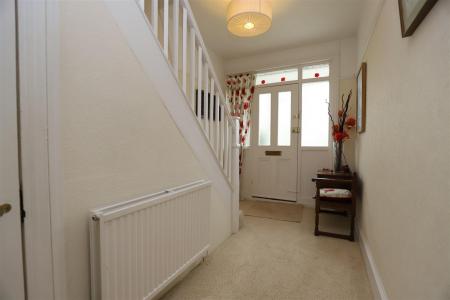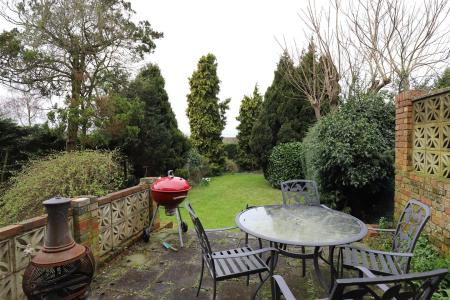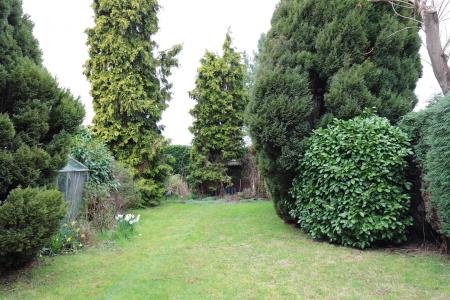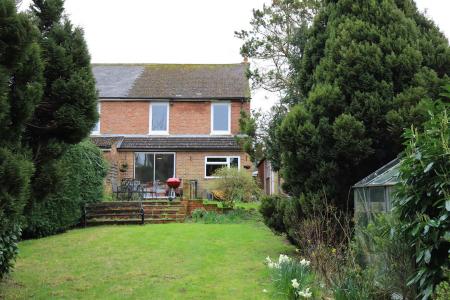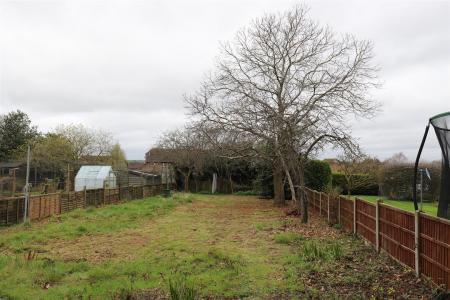- No forward chain
- Beautifully spacious semi-detached family home on the Maidstone/Loose borders
- Magnificent rear garden measuring approximately 225'
- Four bedrooms
- Two reception rooms
- Cellar
- Kitchen
- Shower room
- Garage - utility room and adjoining storage
4 Bedroom Semi-Detached House for sale in Maidstone
No forward chain. The property is situated well back from the Loose Road, on the Maidstone/Loose borders. The immediate area is wells served with excellent local amenities. The county town itself is about 1.5-miles distant providing a wide range of shopping, educational and social facilities together with two mainline stations.
The property comprises a beautifully spacious four bedroom semi-detached family house enjoying mellowed brick, tile hung and rendered elevations under a tiled roof. There is replacement double glazing and gas fired central heating. The well proportioned rooms enjoy high ceilings and there is potential scope for a sizeable attic conversion, subject to the necessary consents being obtained. One of the huge benefits of the house is a magnificent back garden extending in depth to some 225'. Internal inspection is thoroughly recommended by the sole selling agents. Contact: PAGE & WELLS King Street office 01622 756703
EPC rating: D
Council tax band: E
Tenure: freehold
Ground Floor: - Double glazed entrance door to ...
Entrance Porch - Tiled flooring. Part glazed door to ...
Reception Hall: - 4.11m x 2.18m (13'6 x 7'2) - Staircase to first floor. Door to cellar.
Inner Hallway - Internal archway.
Cloakroom - Low-level WC. Wash hand basin. Tiled flooring. Part tiled walls. Double glazed window to the side elevation.
Lounge: - 5.31m into bay x 4.04m (17'5 into bay x 13'3) - A well proportioned principal room with feature bay window to the front with seating. Central fireplace with fitted wood burning stove. Inset ceiling lighting.
Dining Room: - 5.13m x 3.48m (16'10 x 11'5) - Recessed bookshelves with cupboards beneath. Double glazed double doors opening to the back garden.
Kitchen: - 3.99m x 2.74m (13'1 x 9') - Extensive range of work surfaces with cupboards and drawers under. Range of wall cupboards. Range of Electrolux appliances including double oven and grill with microwave, 5 ring gas hob with extractor fan over. Built in dishwasher. Recess for fridge. Pull out larder unit. Tiled flooring. Inset ceiling lighting. Double glazed door to the side access. Double glazed window overlooking the back garden.
Lower Ground Floor: -
Cellar: - 3.99m x 2.82m (13'1 x 9'3) - Gas and electric meters.
First Floor: -
Reception Landing - Access to large attic space. Retractable ladder. Light. Boarded. Insulated.
Bedroom 1: - 4.27m x 3.68m (14' x 12'1) - Double glazed bay window to the front elevation. Range of built in wardrobe cupboards.
Bedroom 2: - 3.89m x 3.45m (12'9 x 11'4) - Double glazed window to the rear elevation. Range of built in wardrobe cupboards. Further high level storage cupboards. Dressing table and drawer.
Bedroom 3: - 3.78m x 2.77m (12'5 x 9'1) - Double glazed window to the rear elevation.
Bedroom 4: - 3.00m x 2.01m (9'10 x 6'7) - Maximum 'L' shaped measurements. Double glazed Oriel window to the front elevation. Range of built in wardrobe cupboards.
Shower Room - Shower cubicle with Mira shower unit. Low-level WC. Wash hand basin. Tiled walls. Tiled flooring. Inset ceiling lighting. Extractor fan. Double glazed window to the side elevation.
Externally: - A brick paviour driveway leads from the Loose Road, widening to provide extensive parking and turning. Access to ...
Detached Garage: - 6.43m x 2.44m (21'1 x 8') - Electronically operated up and over door. Power and light. Side window. Double glazed door to side passageway.
Utility Room: - 3.07m x 2.57m (10'1 x 8'5) - Sink. Plumbing for washing machine.
Adjoining Storage Room: - 2.51m x 1.30m (8'3 x 4'3) -
The front garden is laid to lawn with conifer hedging to the side boundaries. Mature well stocked border backed by low brick walling. The back garden is a lovely feature of the house extending in depth to some 225'. Immediately behind the house is a paved terrace. Steps leading down to an area of lawn with well screened boundaries. A variety of ornamental trees. The gardens divide to a further area with enormous potential.
Viewing - Viewing strictly by arrangements with the Agent's Head Office:
52-54 King Street, Maidstone, Kent ME14 1DB
Tel. 01622 756703
Directions - Leave Maidstone on the A229 Loose Road, bear right at the Wheatsheaf public house. Continue on towards Loose where the property will be found after a short distance on the right hand side.
Important information
Property Ref: 118_32968135
Similar Properties
4 Bedroom Semi-Detached House | Offers in excess of £500,000
A BEAUTIFULLY PRESENTED AND SIGNIFICANTLY EXTENDED FOUR BEDROOM SEMI-DETACHED FAMILY HOME SITUATED IN A SOUGHT AFTER CUL...
3 Bedroom Bungalow | Offers in excess of £499,000
AN EXCEPTIONAL THREE-BEDROOM DETACHED BUNGALOW SITUATED ON A LARGE CORNER PLOT LOCATED IN THE SOUGHT AFTER ALLINGTON ARE...
Malling Road, Teston, Maidstone
3 Bedroom Semi-Detached House | Offers in region of £475,000
No forward chain. The property is situated in the heart of the popular village of Teston, which lies about 5-miles to th...
3 Bedroom Semi-Detached House | Offers in region of £540,000
The property is situated in one of Maidstone's most sought after residential roads close to Maidstone town centre and al...
4 Bedroom Detached House | Guide Price £550,000
*** GUIDE PRICE £550,000 - £580,000 *** EXCEPTIONALLY WELL PRESENTED FOUR BEDROOM DETACHED FAMILY HOME BACKING ONTO VINT...
5 Bedroom Detached House | Guide Price £550,000
SUBSTANTIAL FIVE BEDROOM DETACHED FAMILY HOME IN A MUCH SOUGHT AFTER CUL DE SAC SETTING IN BARMING. The extensive accomm...
How much is your home worth?
Use our short form to request a valuation of your property.
Request a Valuation
