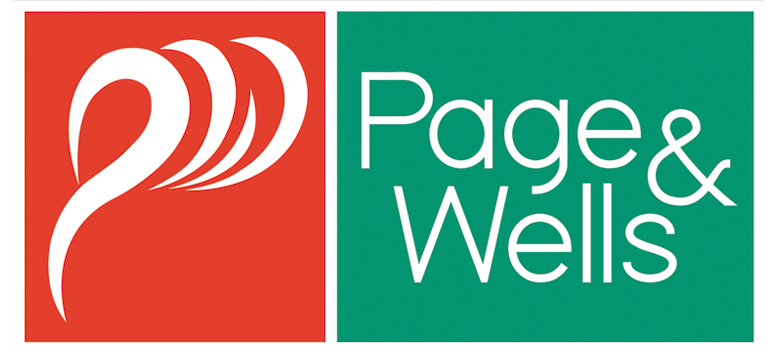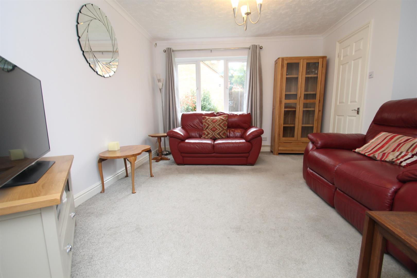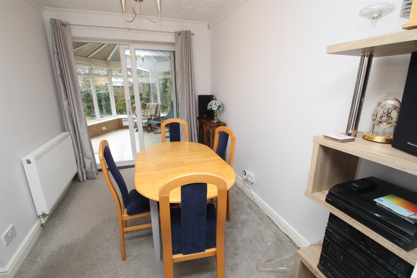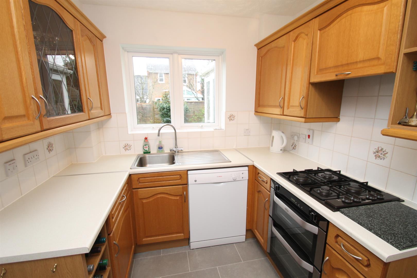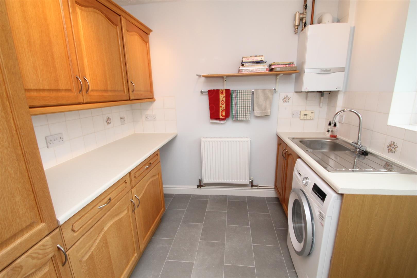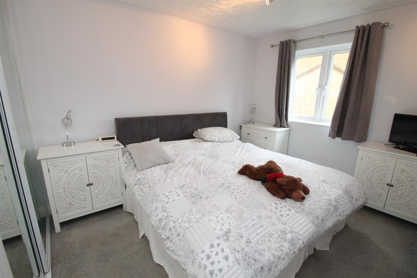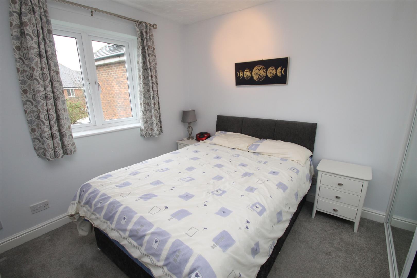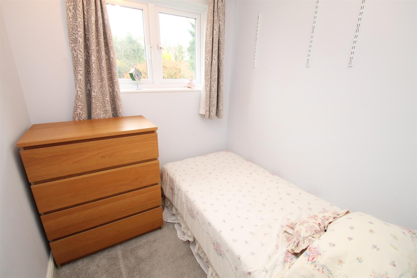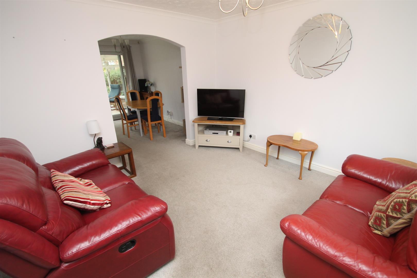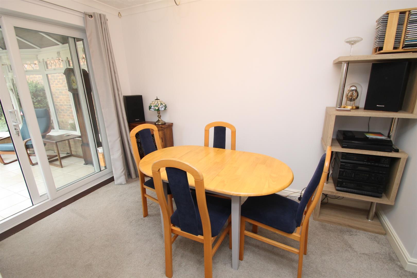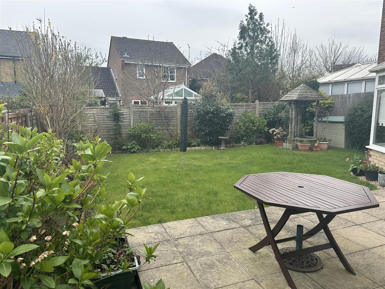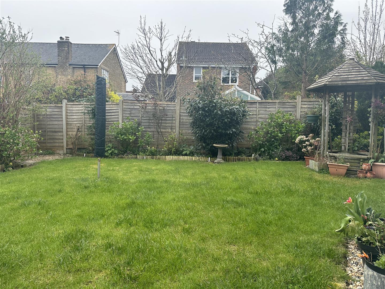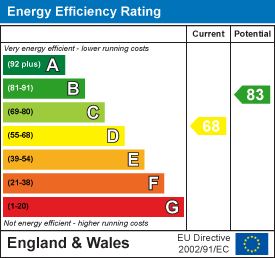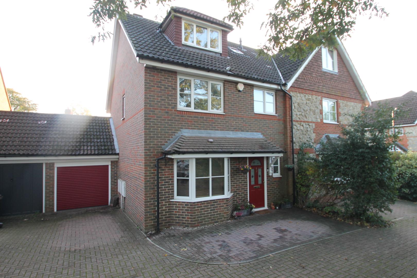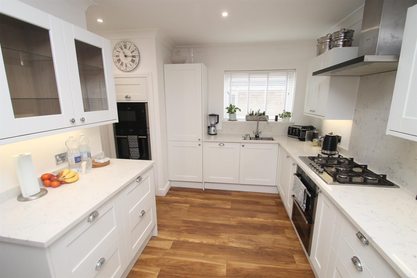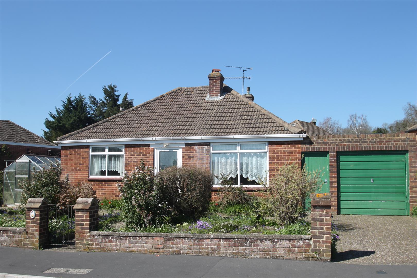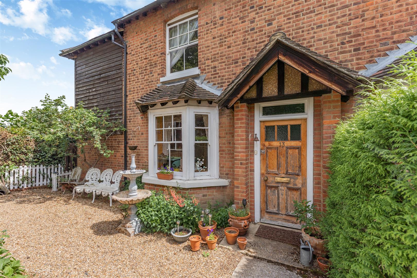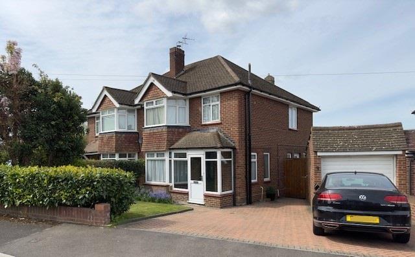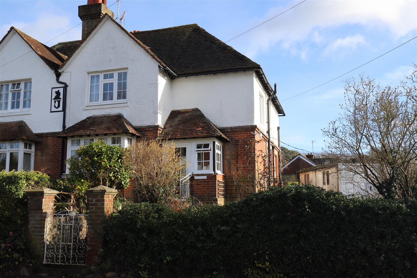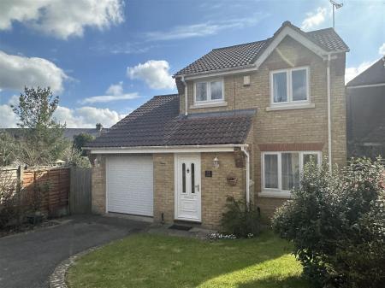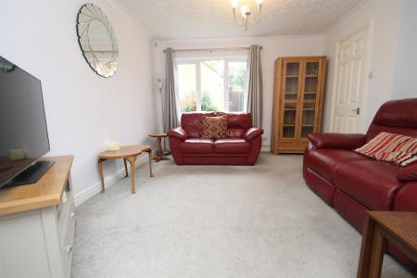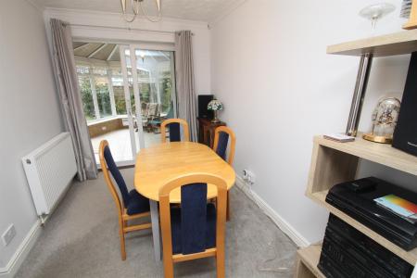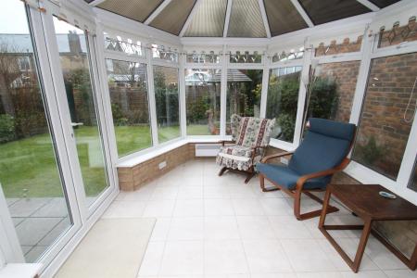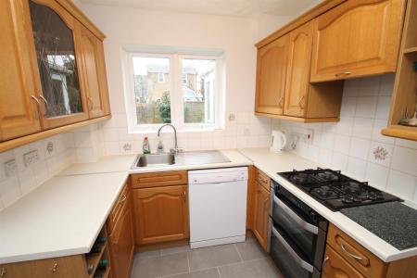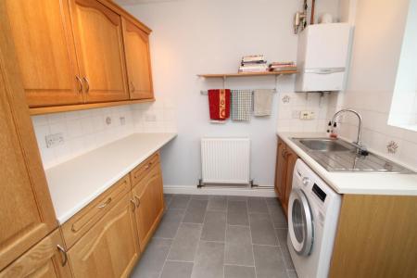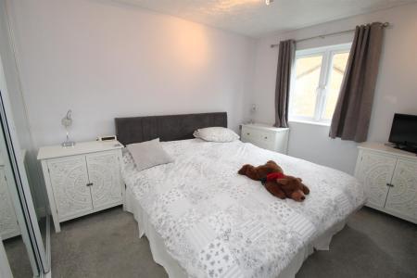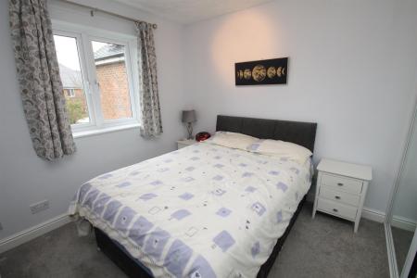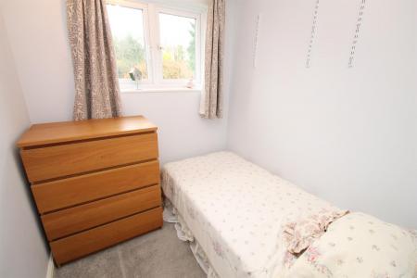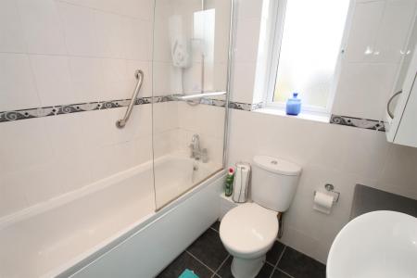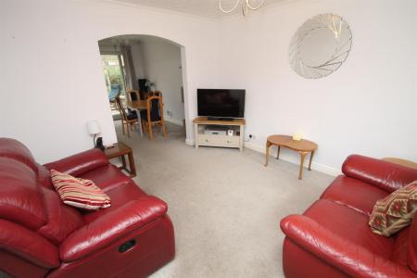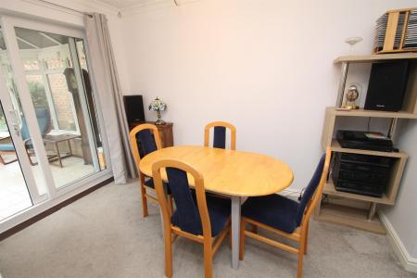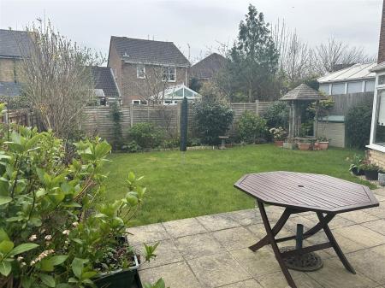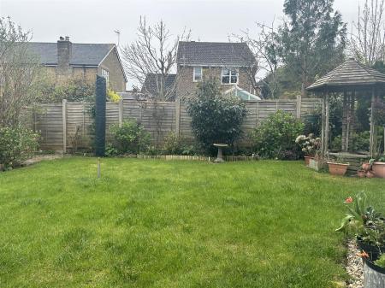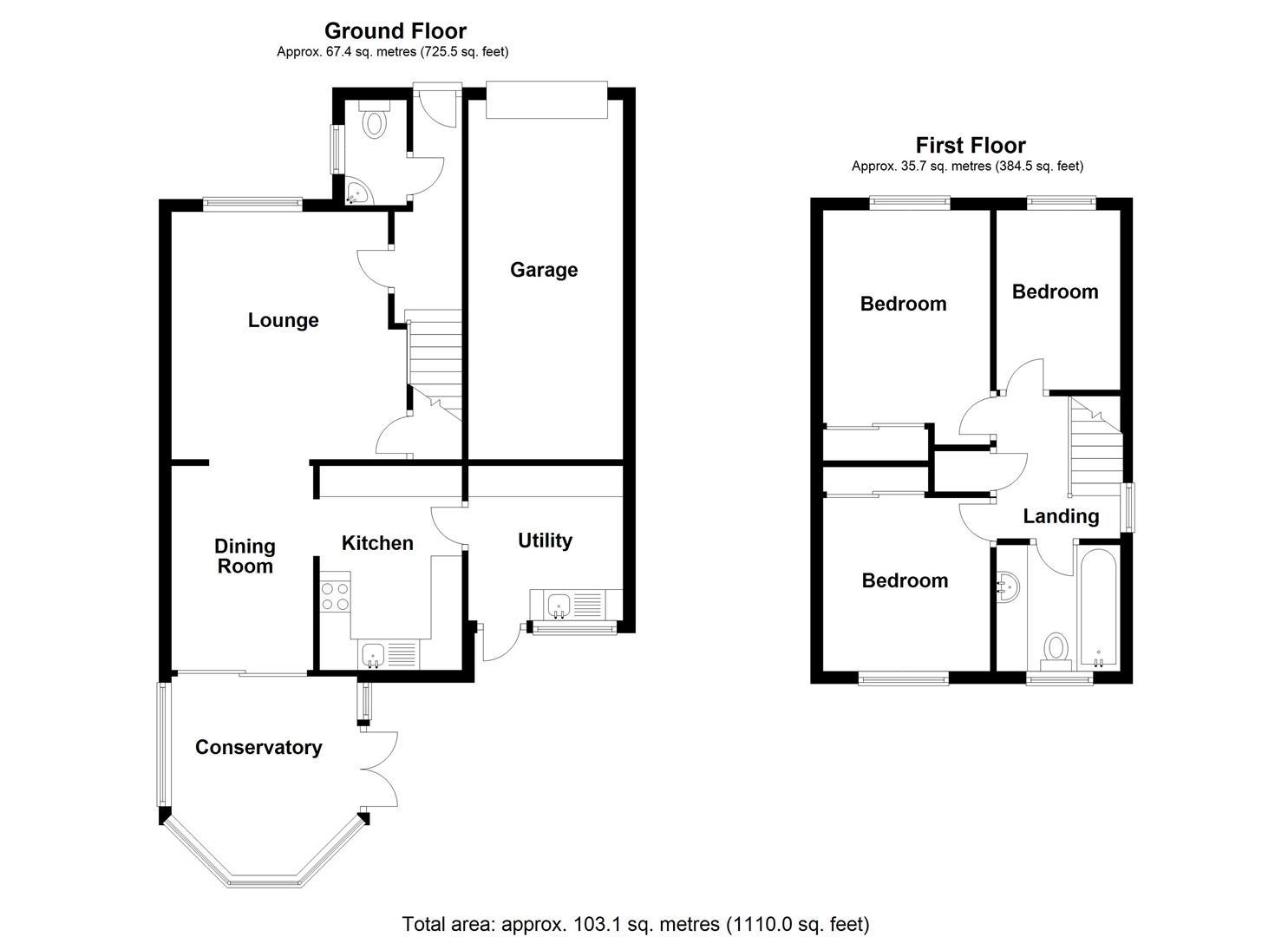- No forward chain
- Sought after cul de sac in the popular Barming area of Maidstone
- Beautifully presented detached family home
- Three bedrooms
- Two reception rooms
- Large conservatory
- Kitchen & utility room
- Modern bathroom
- Garage & driveway
- Beautifully maintained rear garden
3 Bedroom Detached House for sale in Maidstone
A BEAUTIFULLY PRESENTED THREE BEDROOM DETACHED FAMILY HOME SITUATED IN A MOST SECLUDED POSITION WITHIN A SOUGHT AFTER CUL DE SAC LOCATION IN THE HEART OF BARMING. NO FORWARD CHAIN.
Page & Wells are delighted to bring to the market this spacious family home which is a real hidden gem. Located at the base of this extremely popular cul de sac, the property offers three bedrooms, a modern family bathroom, lounge, dining room, kitchen, utility room, a large conservatory and a downstairs cloakroom. There is a driveway providing ample off road parking facilities and an attached garage with electronically operated roller door. There is a well maintained garden to the rear. Contact: PAGE & WELLS King Street 01622 756703
EPC rating: D
Council tax band: E
Tenure: Freehold
Location - Situated in a most secluded position within this highly sought after cul de sac location in the heart of Barming.
Property Information - A beautifully presented three bedroom modern detached family home with modern conservatory and no onward chain implications
Key Features -
Sought after cul de sac
Secluded position
Well presented
Kitchen and utility room
Downstairs WC
Large conservatory
Garage and driveway
Rooms -
Ground Floor: -
Entrance Hall -
Cloakroom -
Lounge: - 3.96m x 3.76m (13' x 12'4) -
Dining Room: - 3.30m x 2.31m (10'10 x 7'7) -
Conservatory: - 2.97m x 2.39m (9'9 x 7'10) -
Kitchen: - 3.30m x 2.34m (10'10 x 7'8) -
Utility Room: - 2.46m x 2.44m (8'1 x 8') -
First Floor: -
Landing -
Bedroom 1: - 3.84m x 2.74m (12'7 x 9') -
Bedroom 2: - 2.77m to wardrobes x 2.64m (9'1 to wardrobes x 8'8 -
Bedroom 3: - 2.90m max x 1.93m (9'6 max x 6'4) -
Modern Bathroom -
Externally: - The property enjoys an extremely secluded position at the end of this cul de sac with ample off road parking. There is a detached garage with an electronically operated roller door. Side pedestrian access to a beautifully maintained garden.
Viewing - Viewing strictly by arrangements with the Agent's Head Office:
52-54 King Street, Maidstone, Kent ME14 1DB
Tel. 01622 756703
Important information
Property Ref: 118_32989173
Similar Properties
St. Francis Close, Penenden Heath, Maidstone
4 Bedroom Semi-Detached House | Guide Price £425,000
PRICE GUIDE: £425,000 - £450,000. A RARELY AVAILABLE AND WELL PRESENTED FOUR BEDROOM SEMI-DETACHED FAMILY HOME SITUATED...
3 Bedroom Semi-Detached House | Guide Price £425,000
PRICE GUIDE : £425,000 - £450,000. A BEAUTIFULLY PRESENTED AND COMPREHENSIVELY REFURBISHED EXTENDED THREE BEDROOM SEMI-D...
2 Bedroom Bungalow | Offers in excess of £400,000
**RARELY AVAILABLE EXTENDED TWO BEDROOM DETACHED BUNGALOW **SOUGHT AFTER CUL DE SAC LOCATION OVERLOOKING MEDWAY VALLEY *...
Brunswick Cottage, Doddington Court, Maidstone
4 Bedroom Semi-Detached House | Guide Price £435,000
** GUIDE PRICE £435,000 - £460,000 ** EXQUISITE SEMI-DETACHED VICTORIAN FAMILY HOME ** 4 BEDROOMS ** 2 RECEPTION ROOMS *...
Heathfield Close, Penenden Heath, Maidstone
3 Bedroom Semi-Detached House | £450,000
**SOUGHT AFTER THREE-BEDROOM SEMI-DETACHED FAMILY HOME**. **POPULAR CUL-DE-SAC LOCATION**. **FAVOURED PENENDEN HEATH ARE...
Malling Road, Teston, Maidstone
3 Bedroom Semi-Detached House | Offers in region of £475,000
No forward chain. The property is situated in the heart of the popular village of Teston, which lies about 5-miles to th...
How much is your home worth?
Use our short form to request a valuation of your property.
Request a Valuation
