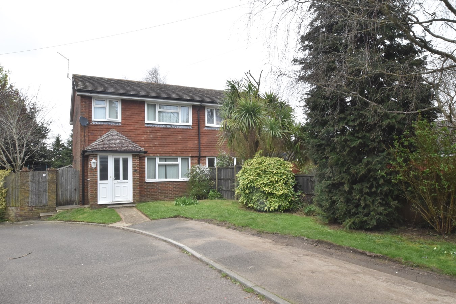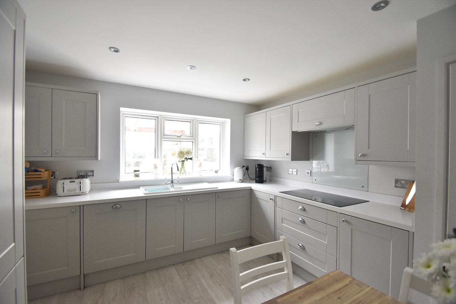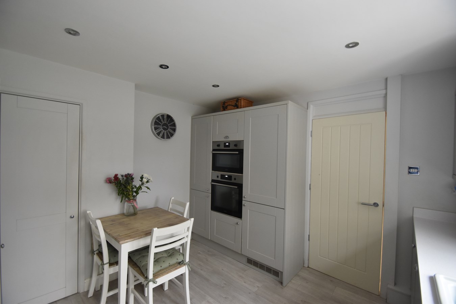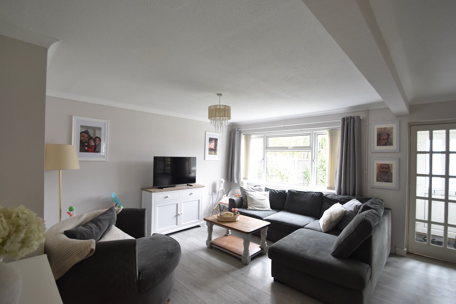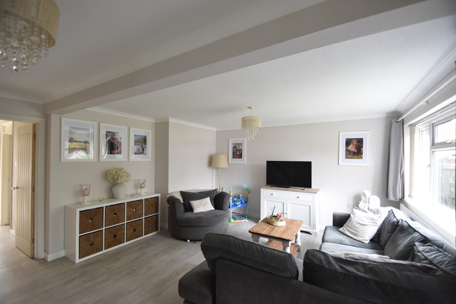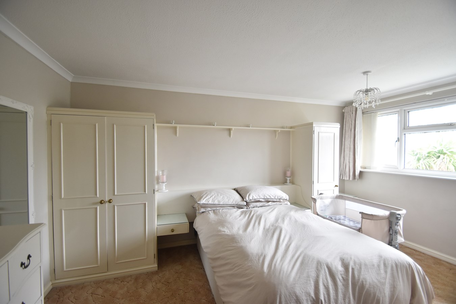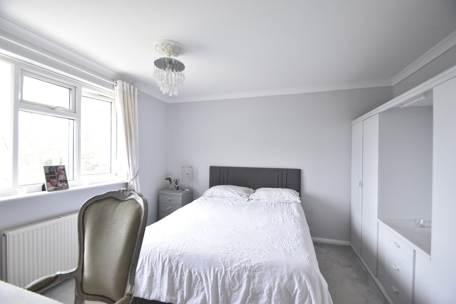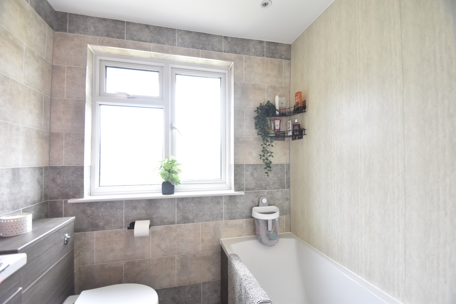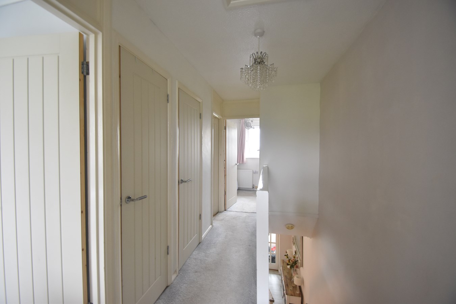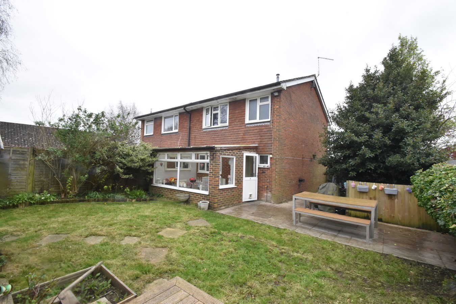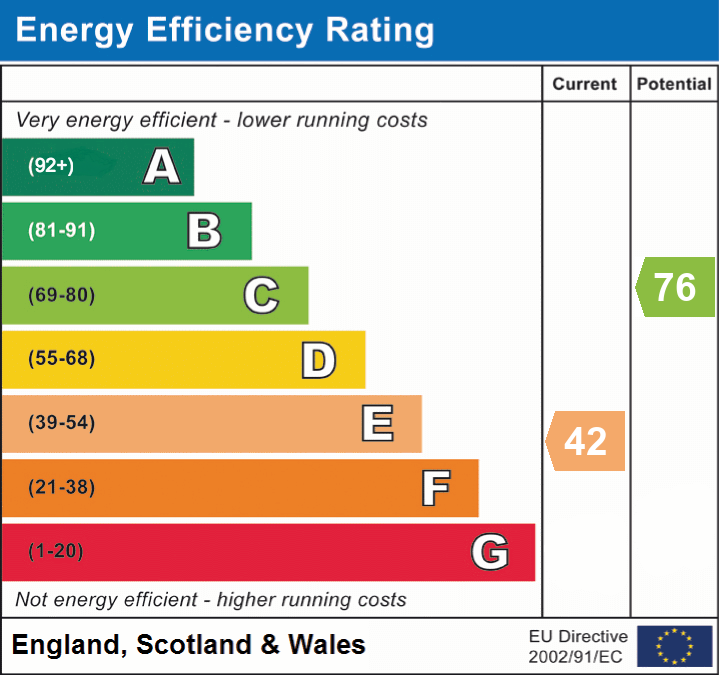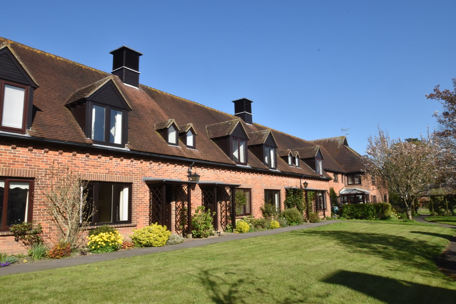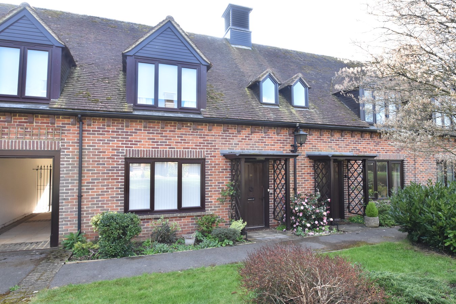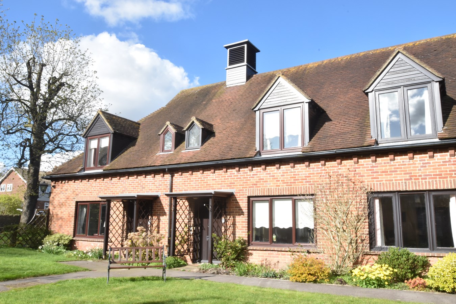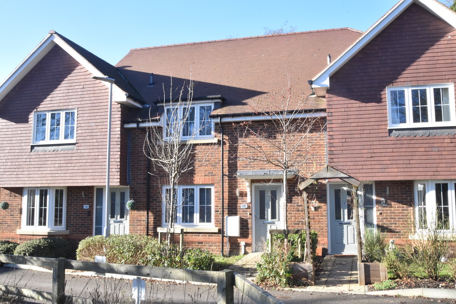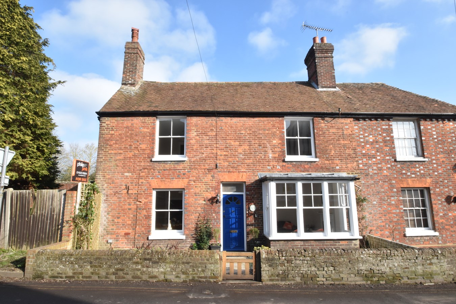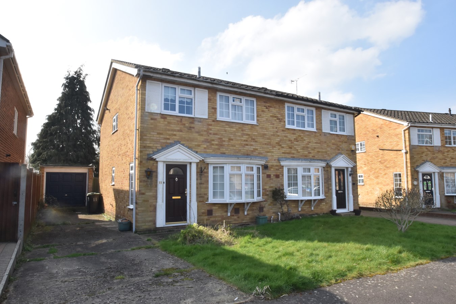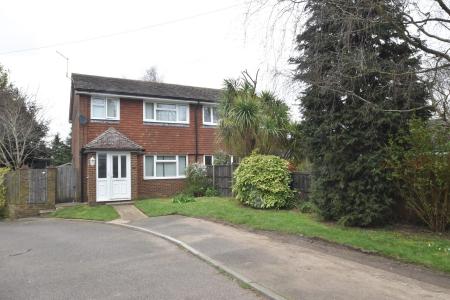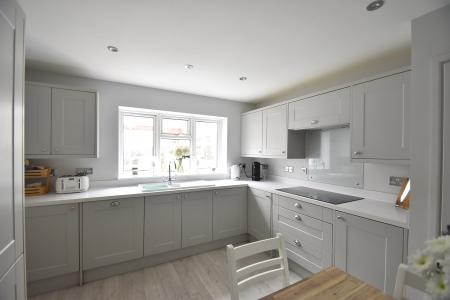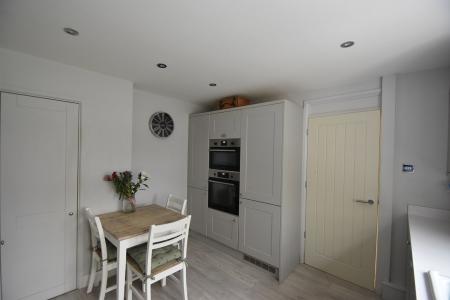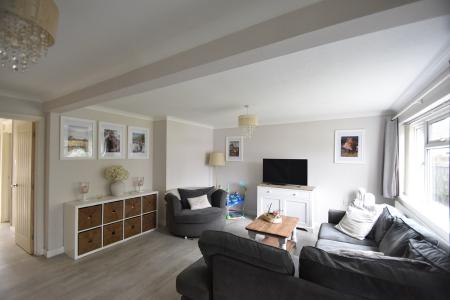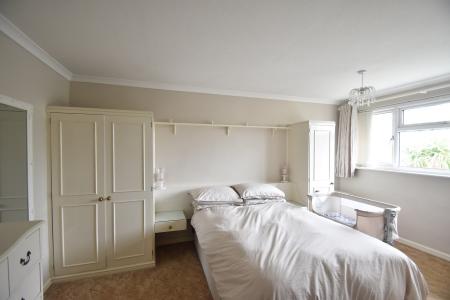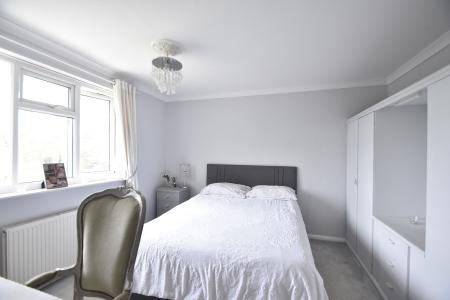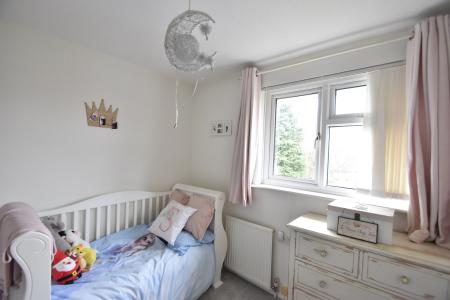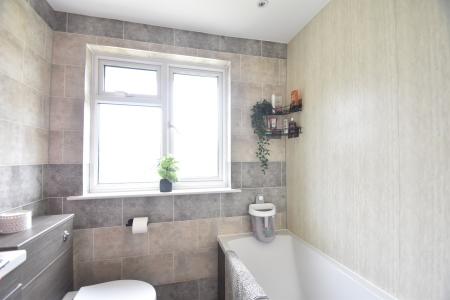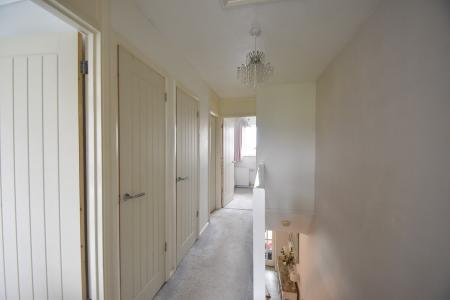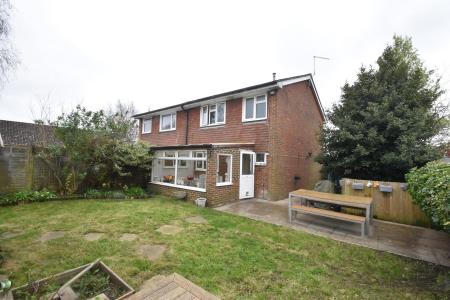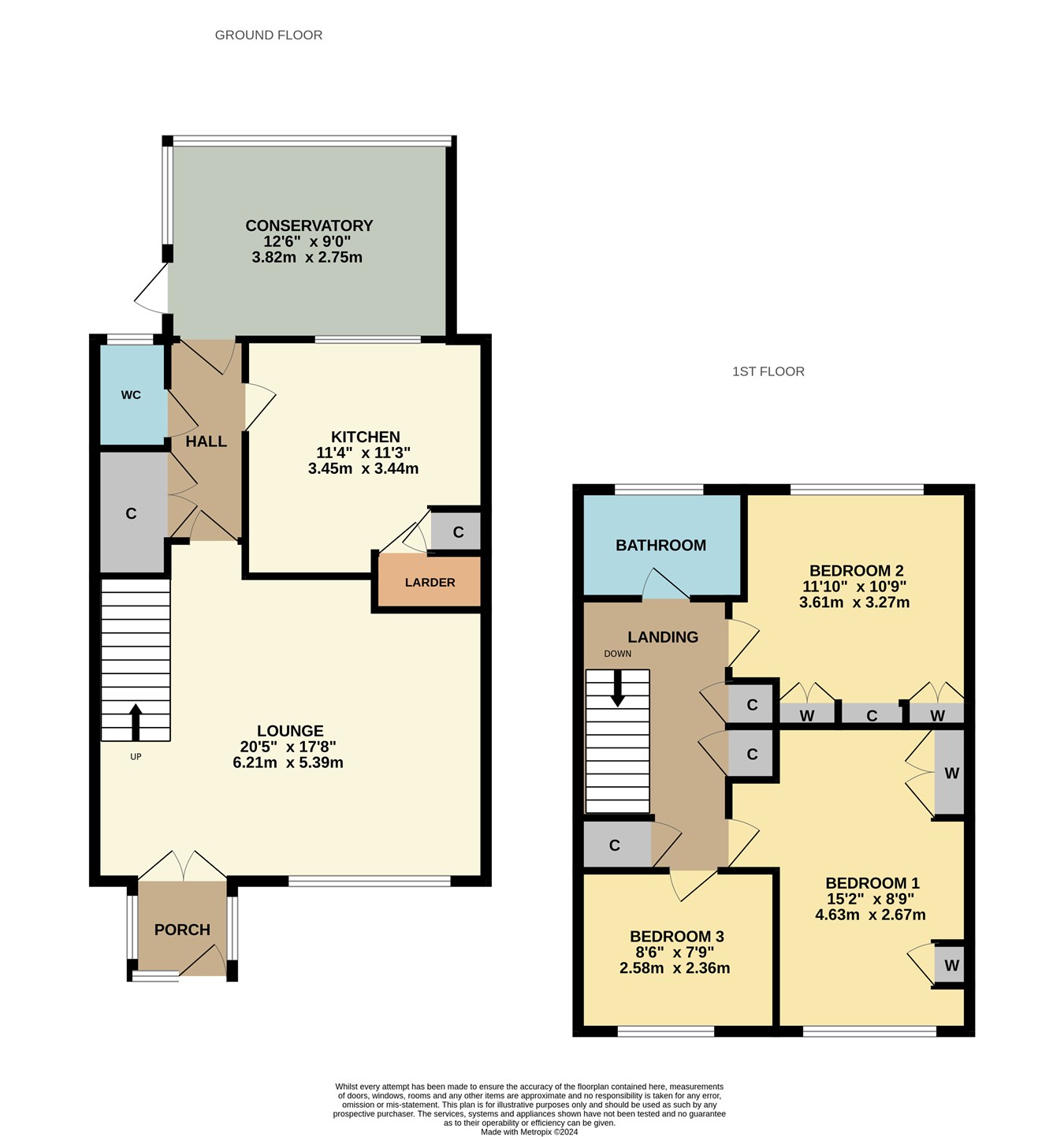- Three Bedroom Semi Detached Home
- Conservatory
- Modern Fitted Kitchen
- Cul-De-Sac Location
- Downstairs WC
- Oil Fired Central Heating
- EPC Rating: E
- Council Tax Band E
3 Bedroom Semi-Detached House for sale in Maidstone
**GUIDE PRICE OF £335,000-£345,000**
"This is such a great family home. There is so much space and lots of storage". - Matthew Gilbert, Branch Manager.
Proudly presenting to the market this incredibly well presented three bedroom semi detached home found in a great cul-de-sac nestled in the village of Ulcombe.
The property comprises of a porch, lounge, inner hallway, kitchen/breakfast room, conservatory and cloakroom.
To the first floor there are three well proportioned bedrooms and a recently updated bathroom.
Externally there are front and side gardens. To the rear there is an attractive lawned garden with both patio and decking entertaining areas. There is also on street parking available within the cul-de-sac.
Added to this the property benefits from double glazing throughout and oil fired central heating.
Ulcombe is a pretty village with a community hall, service garage and primary school. For a wider range of amenities the village of Headcorn and Lenham are found nearby. There is easy access to the M20 close by as well as a handful of mainline railway stations found in the neighbouring villages.
Please book a viewing on this home to avoid disappointment.
Ground Floor
Porch
Double glazed door to front. Double glazed window to front and both sides. Radiator. French doors to
Lounge
20' 5" x 17' 8" (6.22m x 5.38m) Double glazed window to front. Stairs to first floor. TV & BT point. Two radiators Door to
Rear Hallway
Cupboard housing oil fired boiler. Shelving.
WC
Double glazed obscured window to rear. Low level WC and wash hand basin with splash back tiling. Radiator.
Kitchen/Breakfast Room
11' 4" x 11' 3" (3.45m x 3.43m) Double glazed window to rear. Range of base and wall units. Double sink and drainer. Integrated appliances to include washing machine, dishwasher, Neff induction hob with extractor over, separate oven and grill. Integrated tall fridge/freezer. Cupboard and separate larder, Under cupboard lighting,
Conservatory
12' 6" x 9' 0" (3.81m x 2.74m) Double glazed window to rear and side. Double glazed door to side access. Two radiators.
First Floor
Landing
Radiator. Hatch to loft access. Two storage cupboards. Separate cupboard housing water tank.
Bedroom One
15' 2" x 8' 9" (4.62m x 2.67m) Double glazed window to front. Radiator. Built in bedroom furniture to include a double and single wardrobe, bedside cabinet and dresser.
Bedroom Two
11' 10" x 10' 9" (3.61m x 3.28m) Double glazed window to ear. Radiator. Built in furniture to include two double wardrobes and drawers. TV point.
Bedroom Three
8' 6" x 7' 9" (2.59m x 2.36m) Double glazed window to front. Radiator.
Bathroom
Double glazed obscured window to rear. Suite comprising of low level WC, wash hand basin with storage underneath, panelled bath with retractable glass screen and shower attachment. Heated towel rail. Shaver point.
Exterior
Front Garden
Mainly laid to lawn, bushes and trees to one border. Footpath to front door, side access.
Rear Garden
Mainly laid to lawn, shrubs, plants and trees to borders. Raised decking area, separate patio area. Shed to remain. Outside tap.
Side Garden
Shingled area. Pathway to side access. Oil tank.
Important information
This is a Freehold property.
Property Ref: 10888203_27458618
Similar Properties
2 Bedroom Retirement Property | £320,000
"Incredibly well presented and so spacious. I think this would be a perfect retirement home". - Matthew Gilbert, Branch...
Atwater Court, Faversham Road, Lenham, ME17
2 Bedroom Cottage | £320,000
"The real bonus of this retirement cottage is the 24ft master bedroom including a dressing area. Added to this, the hous...
Atwater Court, Lenham, Maidstone, ME17
2 Bedroom Retirement Property | £315,000
"I think these retirement cottages are ideal for those looking for spacious accommodation in a central village location"...
The Paddocks, Lenham, Maidstone, ME17
2 Bedroom Terraced House | Shared Ownership £350,000
**THIS PROPERTY IS AVAILABLE TO THE MARKET WITH 35% SHARE OF A FULL MARKET VALUE OF £350,000.**"The size of this two bed...
Maidstone Road, Lenham, Maidstone, ME17
3 Bedroom Terraced House | Guide Price £350,000
"This home has been fully refurbished throughout to a high standard. I was so impressed by the finish, especially to ki...
Scott Close, Ditton, Aylesford, ME20
3 Bedroom Semi-Detached House | Offers in region of £350,000
"I think this property is a great opportunity for a growing family". - Matthew Gilbert, Branch Manager.Available to the...

Philip Jarvis Estate Agent (Maidstone)
1 The Square, Lenham, Maidstone, Kent, ME17 2PH
How much is your home worth?
Use our short form to request a valuation of your property.
Request a Valuation
