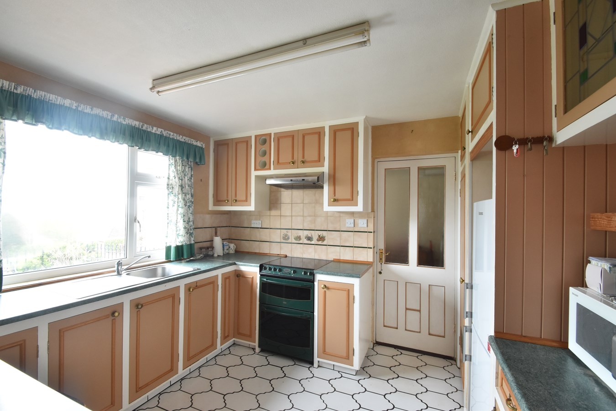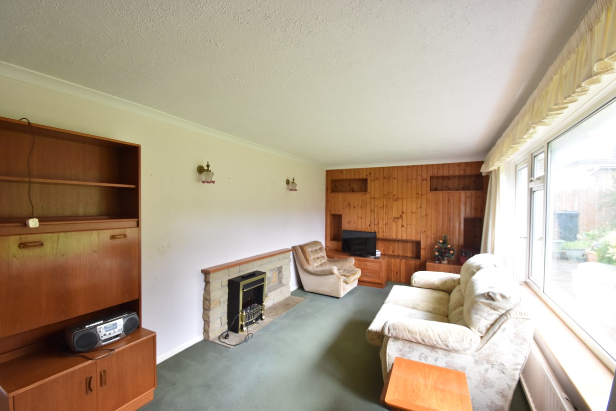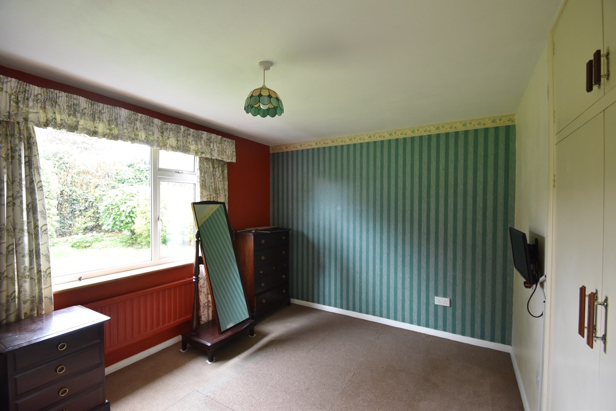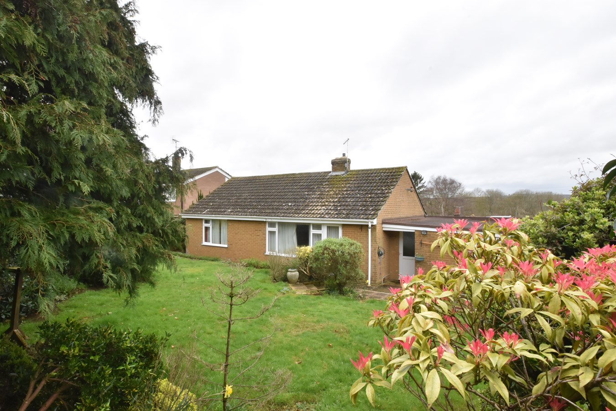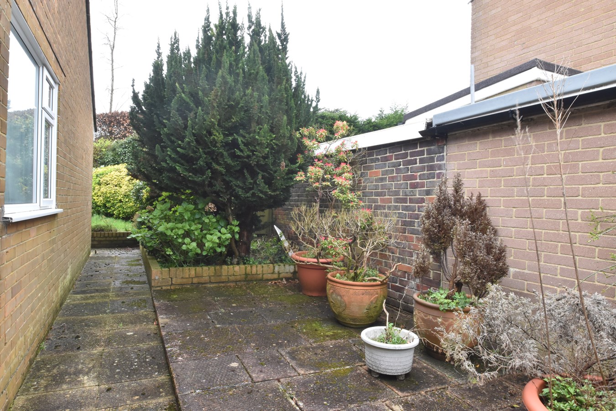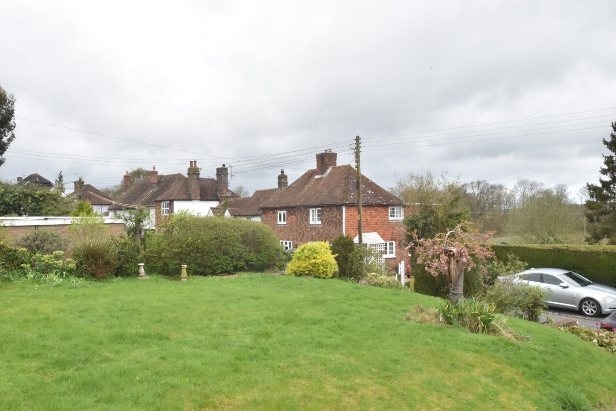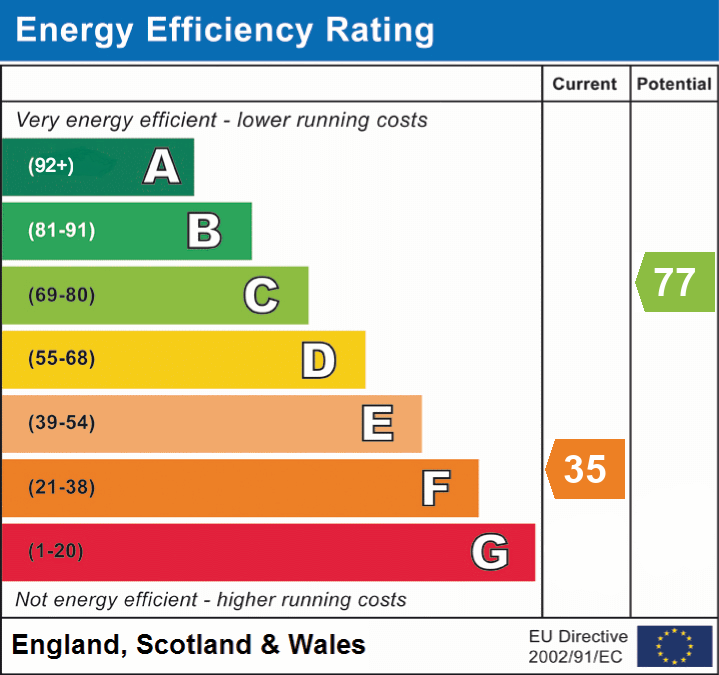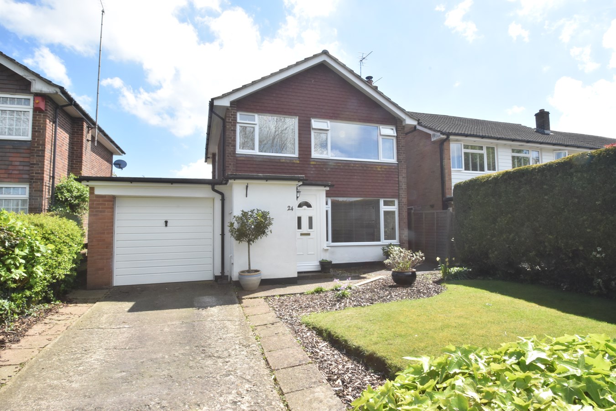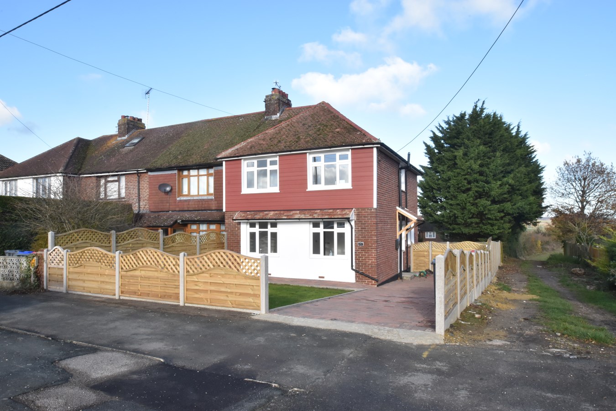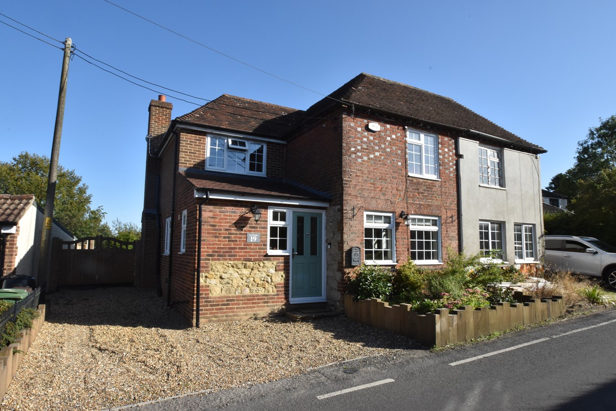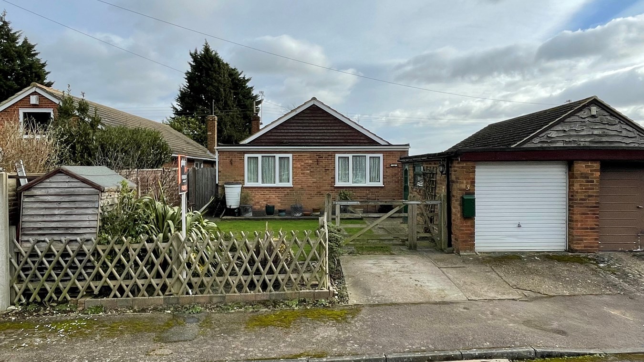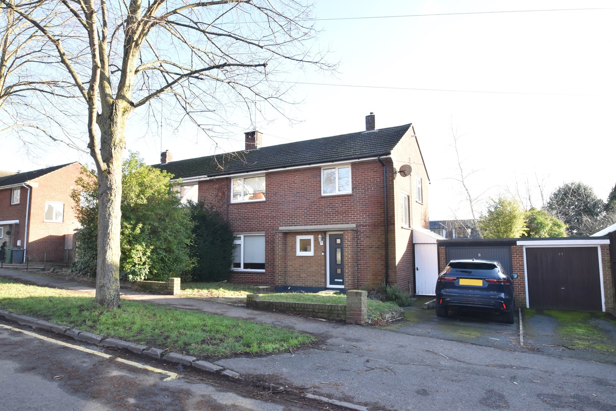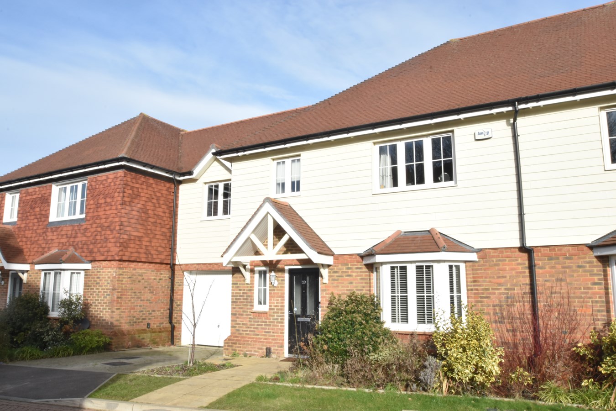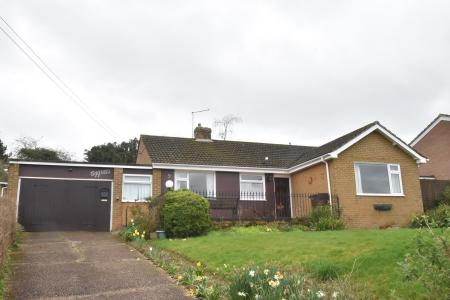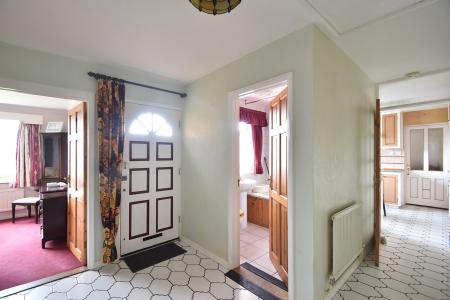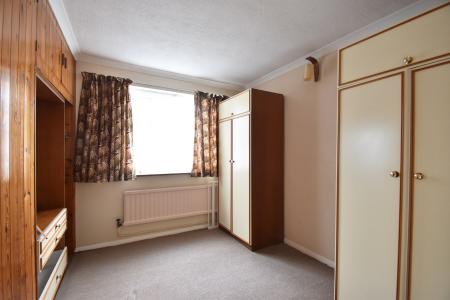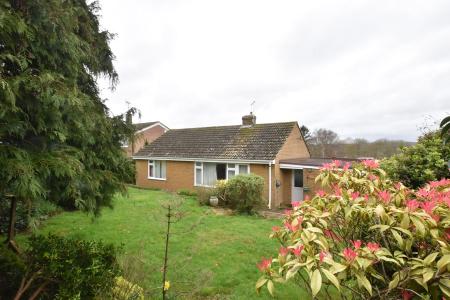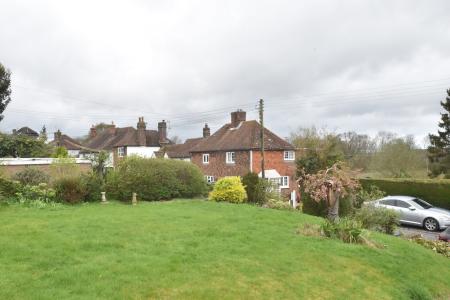- Detached Bungalow
- Living Room Overlooking Rear Garden
- Fitted Kitchen
- Garage & Driveway To Side
- Requiring Modernisation
- No Forward Chain
- Two/Three Bedrooms
- Popular Village Location
- Attractive Mature Rear Garden
- Well Proportioned Accommodation
3 Bedroom Bungalow for sale in Maidstone
"There are stunning views from the front of this bungalow over the Downs. It is also a great opportunity for a buyer to put their own stamp on what will be their new home". - Matthew Gilbert, Branch Manager.
**GUIDE PRICE OF £425,000-£445,000**
There is no onward chain with this detached bungalow found in the ever popular village of Platts heath.
Cygnets does require both updating and modernisation but offers well proportioned flexible accommodation. Currently, it is arranged with an entrance hall, living room overlooking the garden and a dining room which could also be used a a third bedroom. In addition there is a kitchen, two further double bedrooms and bathroom. There is also a useful side lobby leading to the garage and garden.
Set back from the road there is a large front garden laid to lawn with a attractive terrace offering fine views. There is a mature rear garden measuring approximately 55ft at the longest point. There is a long driveway to one side of the bungalow leading to the large single garage that measures approximately 15ft by 13ft.
An internal viewing comes recommended to fully appreciate everything on offer.
Platts heath is found just outside Lenham which is only a short driveaway. Lenham offers a wide range of amenities including two schools and railway station. There is also good access to Harrietsham, Headcorn and the county town of Maidstone. The M20 motorway is approximately five miles away.
Ground Floor
Front Door To
Hall
Hatch to loft access. Thermostat. Radiator. Storage cupboard. Separate cupboard housing water tank.
Living Room
19' 5" x 9' 10" (5.92m x 3.00m) Double glazed window and double glazed door to rear. Radiator. Feature brick fireplace. Wall lights. BT point. Pine cladding with cupboard to one wall.
Kitchen
10' 10" x 10' 0" (3.30m x 3.05m) Double glazed window to front. Door to utility/side lobby and then rear access. Range of base and wall units with sink and drainer. Space for electric cooker with extractor over. Space for fridge/freezer. Local tiling. Eurostar floor standing oil boiler. Larder cupboard.
Dining Room/Bedroom Three
12' 6" x 11' 4" max (3.81m x 3.45m) Double glazed window to front. Radiator. This room is currently used as a dining room but could be used as a third bedroom.
Bedroom One
12' 10" x 9' 10" (3.91m x 3.00m) Double glazed window to rear. Radiator. Built in double wardrobe. TV point.
Bedroom Two
9' 4" x 8' 0" plus recess (2.84m x 2.44m) Double glazed window to side. Radiator. Recessed area.
Bathroom
Double glazed frosted window to front. Suite comprising of low level WC, wash hand basin and panelled bath with shower attachment and curtain rail. Heated towel rail. Fully tiled walls.
Utility/Side Lobby
Accessed off the kitchen. Double glazed window to front. Double glazed door to rear. Plumbing for washing machine and tumble dryer. Door to garage.
Exterior
Front Garden
Large lawned area with shrubs and plants to borders. Outside lighting. Attractive block paved terrace with views over the Downs. Small brick wall to front boundary with shrub beds.
Rear Garden
Approximately 55ft in length at the longest point. Angular shaped garden. Main area of garden is laid to lawn. Shrubs and trees to borders. Further paved patio area to side. Garden shed measuring approximately 14ft x 9ft. Side access. Oil tank
Parking
Long driveway leading to single garage.
Garage
The garage measures approximately 15ft x 13ft. Double doors to front. Power and light. Work bench and tall shelving units. Door to utility/side lobby.
Important information
This is a Freehold property.
Property Ref: 10888203_27473045
Similar Properties
3 Bedroom Detached House | £425,000
"There are not too many detached houses in Lenham and this three bedroom home certainly does not disappoint"- Philip Jar...
Shalmsford Street, Chartham, Canterbury, CT4
4 Bedroom End of Terrace House | £400,000
"I really was so impressed with the quality of this renovation throughout as well as its fantastic plot size". - Matthew...
Headcorn Road, Platts Heath, ME17
3 Bedroom Semi-Detached House | Guide Price £400,000
"This is an idyllic cottage located in the lovely rural village of Platts Heath. It has been sympathetically extended a...
2 Bedroom Bungalow | £450,000
"This is a great bungalow. Located on the edge of an Area of Outstanding Natural Beauty, the position is perfect for co...
St Lukes Avenue, Maidstone, ME14
3 Bedroom Semi-Detached House | £450,000
"The location of this family home is outstanding to take advantage of everything Maidstone town centre has to offer".- M...
The Weavers, Headcorn, Ashford, TN27
4 Bedroom Terraced House | Offers in excess of £475,000
"In my opinion this is a particularly well designed modern home found in a popular village location". -Philip Jarvis, Di...

Philip Jarvis Estate Agent (Maidstone)
1 The Square, Lenham, Maidstone, Kent, ME17 2PH
How much is your home worth?
Use our short form to request a valuation of your property.
Request a Valuation


