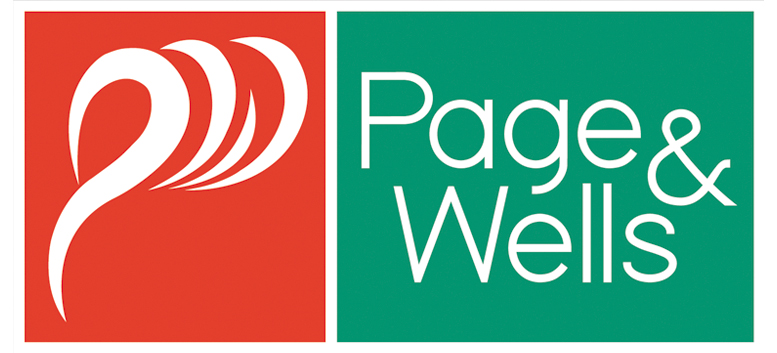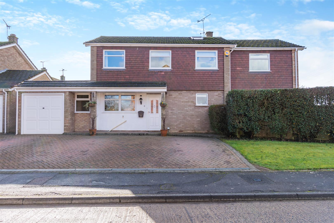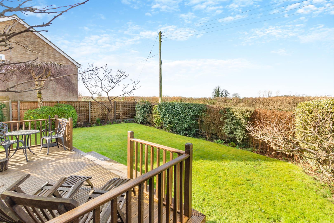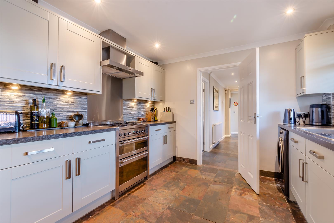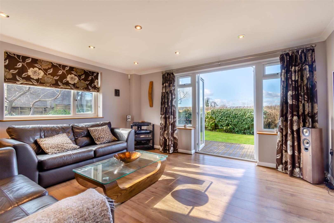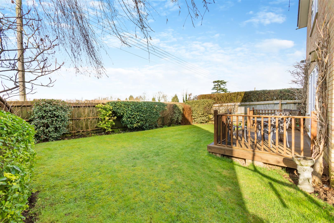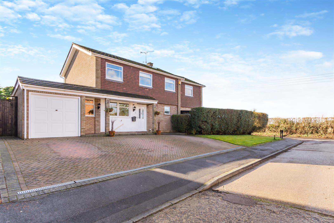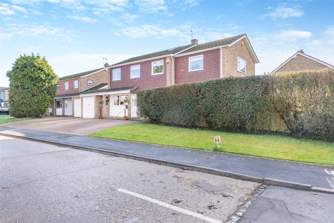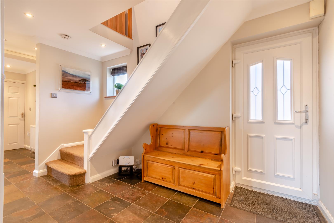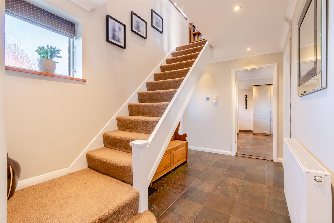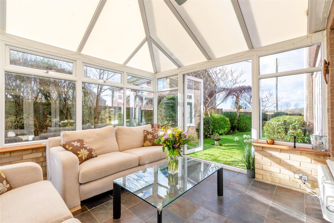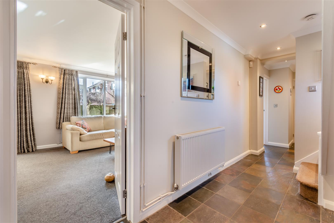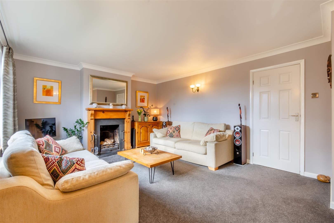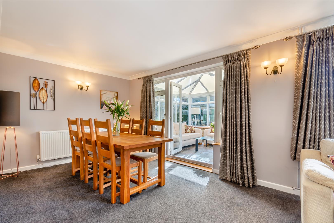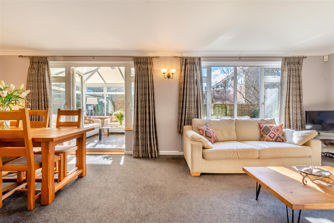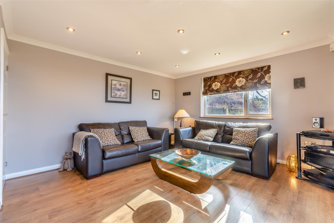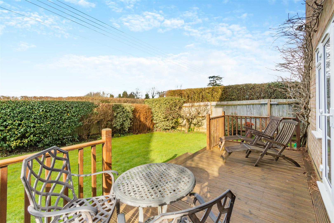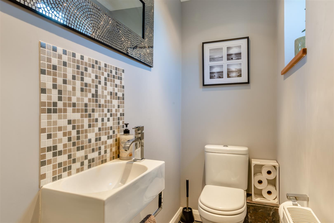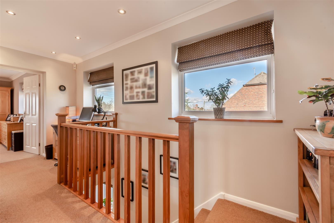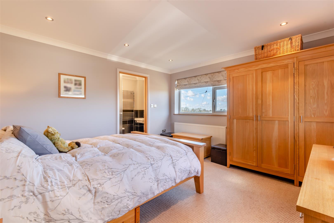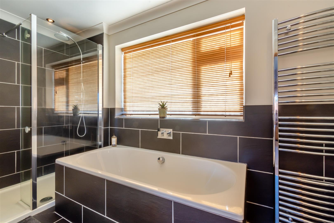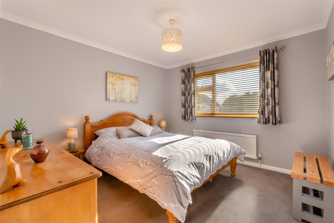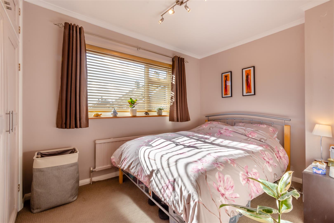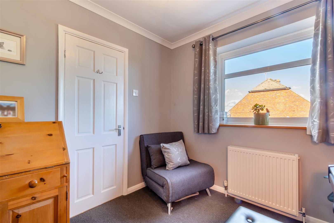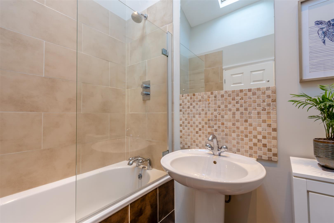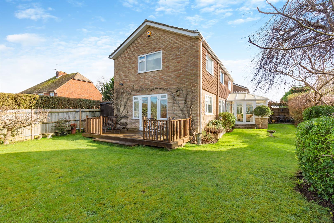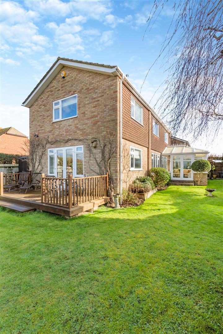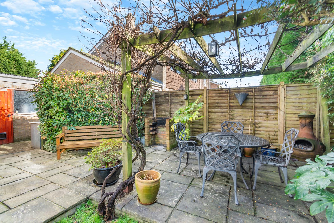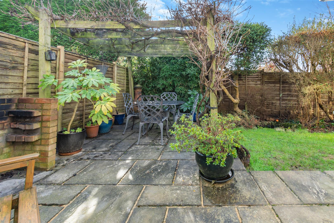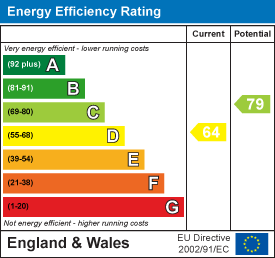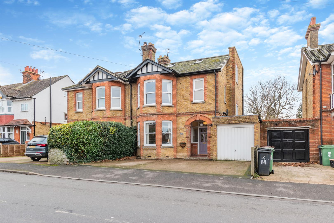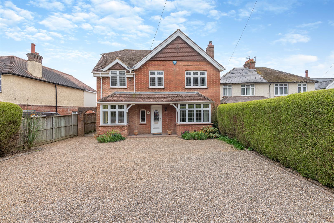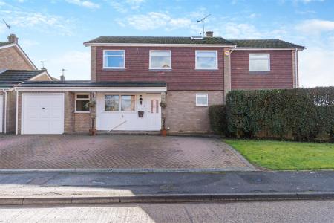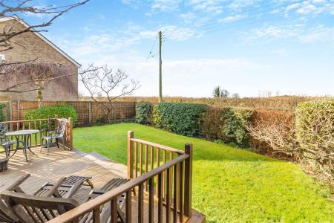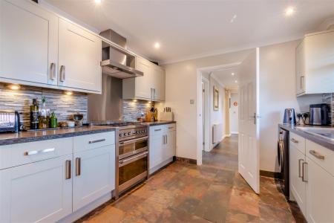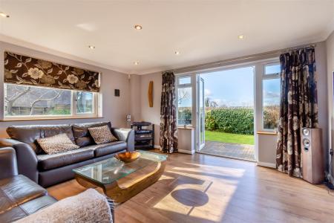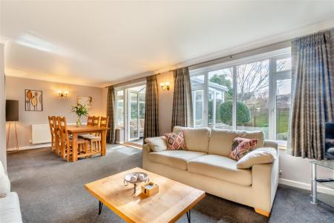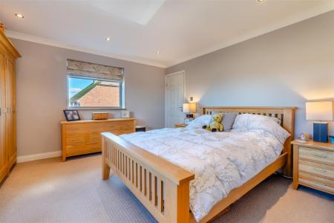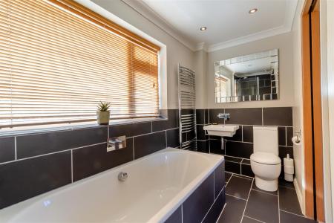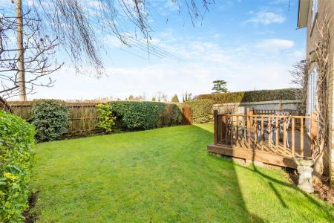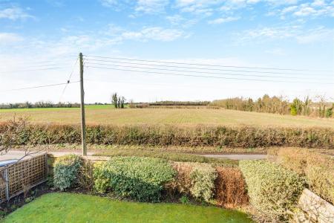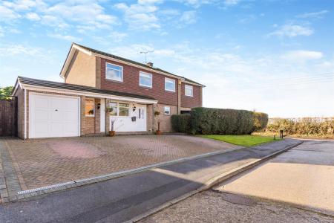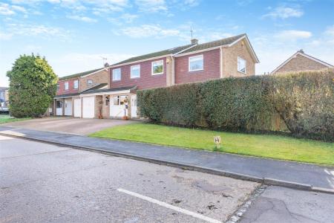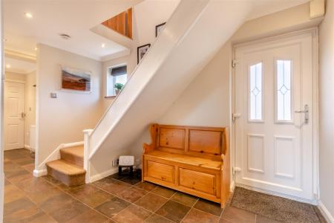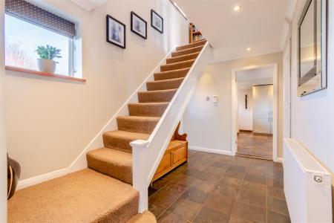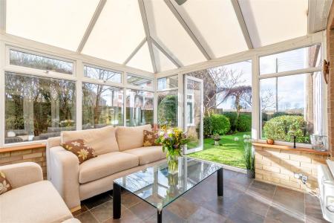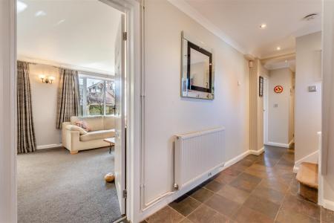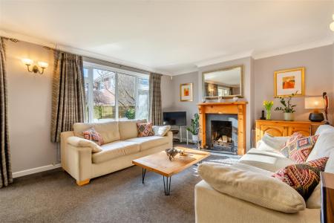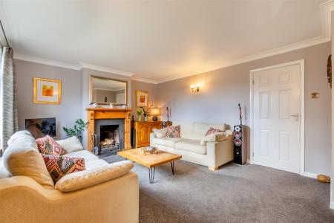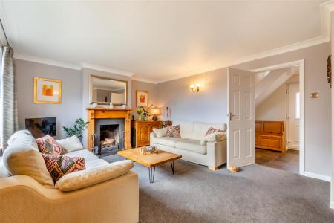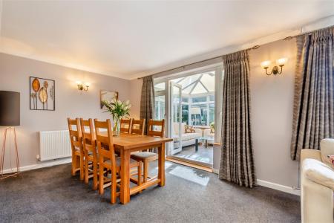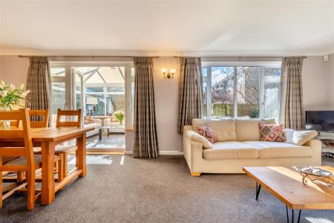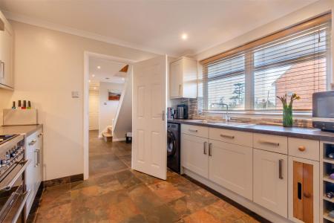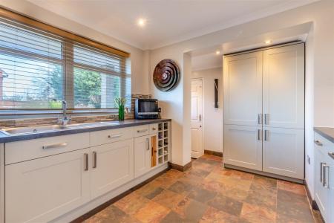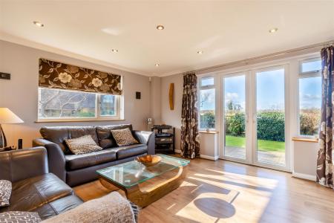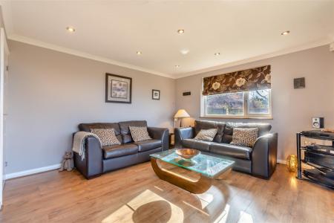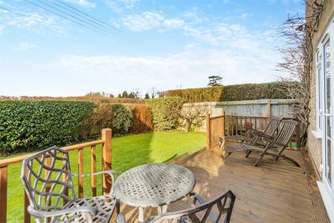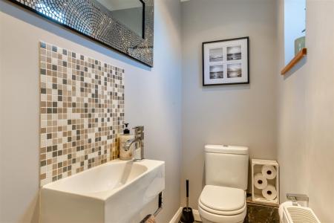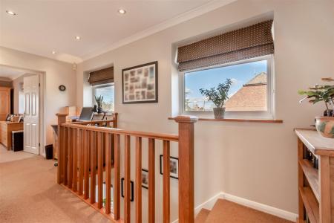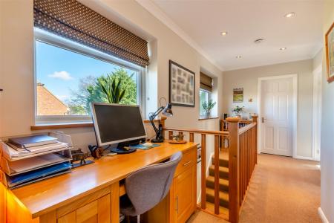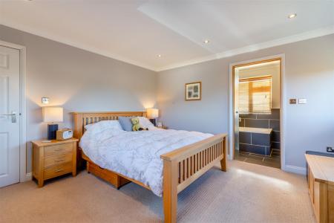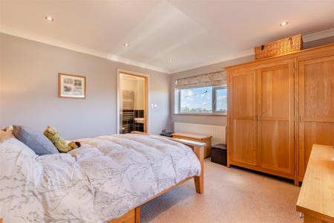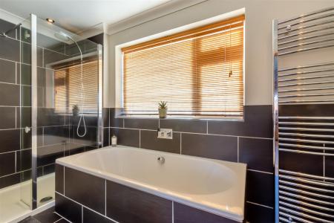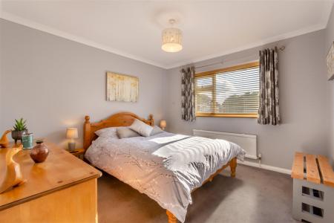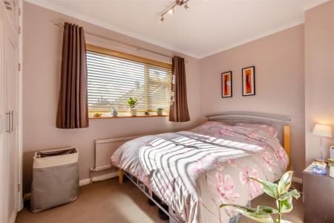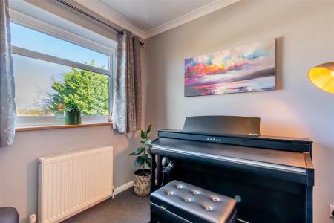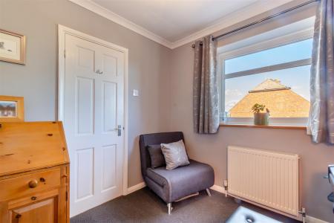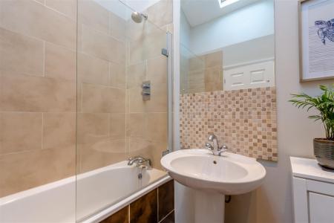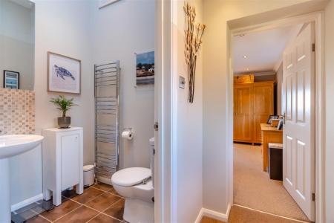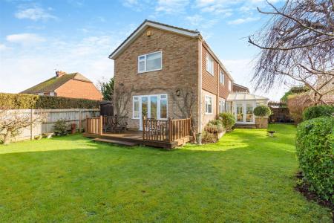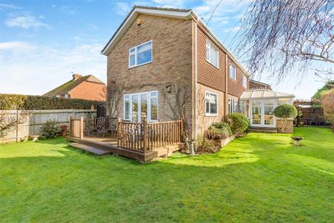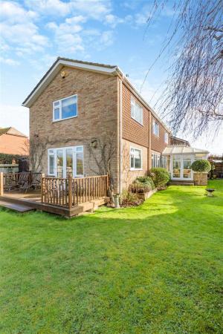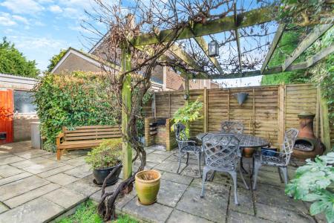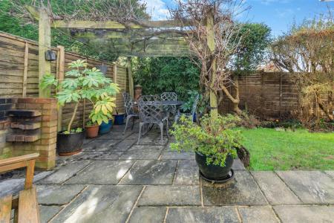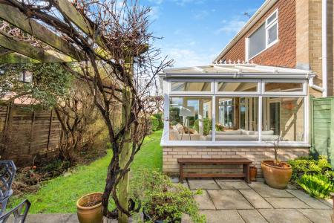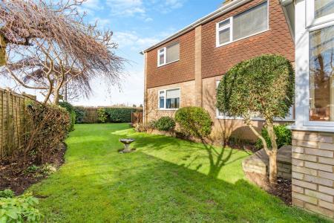4 Bedroom Detached House for sale in Maidstone
FABULOUS EXTENDED FOUR BEDROOM DETACHED HOME IN A SOUGHT AFTER POSITION OVERLOOKING SURROUNDING FIELDS.
This family home is conveniently positioned just a short stroll from the heart of the semi rural village of Chart Sutton within easy access to the village 'Shop on the Green' which provides Post Office services and daily essentials. Nearby amenities include a village hall and playing field, with a local bus route connecting to Maidstone's town centre, approximately 5 miles away, offering a wide range of shops, restaurants and educational facilities . For the commuter, Staplehurst station is a short drive away and provides frequent mainline services to London.
Situated within a highly desirable village cul-de-sac, this detached family home has undergone thoughtful extensions to maximise living space across two levels. On the ground floor there is a modern fitted kitchen with a door leading into the garage, spacious lounge/dining room featuring an open fireplace with a connecting conservatory which opens onto the garden. Additionally, there is an excellent separate sitting room with beautiful westerly vistas of neighbouring fields. A useful cloakroom completes the ground floor accommodation.
Upstairs, a spacious landing leads to four well-proportioned bedrooms. There is a striking vaulted ceiling with a skylight to the family bathroom, and the main bedroom provides a luxurious four piece ensuite with shower and separate bath facilities
Externally, there is off-road parking for four cars and access to the drive, a manicured lawned area, and a covered porch. The secluded gardens envelops the house and offer mature shrubs, a patio area and a feature a fabulous westerly-facing timber decked area with views over the fields and picturesque sunsets.
This detached family home will generate plenty of interest, so do not delay and contact Page and Wells Loose Office today and book your viewing to avoid missing out.
Ground Floor -
Entrance Hall -
Lounge/Dining Room - 7.41m x 3.89m (24'3" x 12'9") -
Kitchen - 3.98m x 3.09m (13'0" x 10'1") -
Drawing Room - 4.52m x 3.96m (14'9" x 12'11") -
Conservatory - 3.67m x 3.46m (12'0" x 11'4") -
First Floor -
Landing -
Bedroom 1 - 3.96m x 3.78m (12'11" x 12'4") -
En-Suite -
Bedroom 2 - 3.43m x 3.37m (11'3" x 11'0") -
Bedroom 3 - 3.18m x 2.46m (10'5" x 8'0") -
Bedroom 4 - 2.58m x 2.49m (8'5" x 8'2") -
Family Bathroom -
Externally -
Garage - 5.26m x 2.53m (17'3" x 8'3") -
Important information
Property Ref: 3222_32895798
Similar Properties
4 Bedroom House | Guide Price £550,000
****GUIDE PRICE £550,000 to £600,000****A STUNNING 4 DOUBLE BEDROOM EDWARDIAN FAMILY HOME WITH 275FT SOUTH FACING REAR G...
Redwall Lane, Linton, Maidstone
3 Bedroom Semi-Detached Bungalow | Guide Price £550,000
***GUIDE PRICE £550,000 - £600.000***STUNNING AND EXTENDED THREE BEDROOM BUNGALOW WITH AN OPEN PLAN KITCHEN/DINER/LIVING...
Leonard Gould Way, Loose, Maidstone
4 Bedroom Link Detached House | £550,000
BEAUTIFUL 4 BEDROOM HOME WITH SOUTH FACING REAR GARDEN AND A STUNNING MAIN BEDROOM WITH GENROUS ENSUITE AND BENEFITING F...
Heath Road, Boughton Monchelsea, Maidstone
4 Bedroom Detached House | £600,000
VERSATILE DETACHED 4/5 BEDROOM FAMILY HOME WITH STUNNING VIEWS SITUATED IN THE SOUGHT AFTER VILLAGE OF BOUGHTON MONCHELS...
Broad Street, Sutton Valence, Maidstone
4 Bedroom Semi-Detached House | £600,000
ATTACHED COTTAGE INTHE HEART OF THE SOUGHT AFTER VILLAGE OF SUTTON VALENCE WITHIN WALKING DISTANCE OF LOCAL AMENITIESNes...
Plough Wents Road, Chart Sutton, Maidstone
4 Bedroom Detached House | £600,000
EXECUTIVE FOUR BEDROOM DETACHED HOME WITH BEAUTIFUL KITCHEN/DINER WITH DOUBLE GARAGEThis meticulously maintained four-be...
How much is your home worth?
Use our short form to request a valuation of your property.
Request a Valuation
