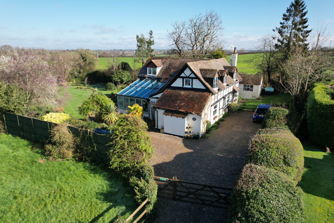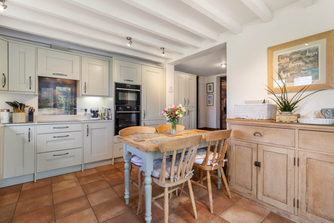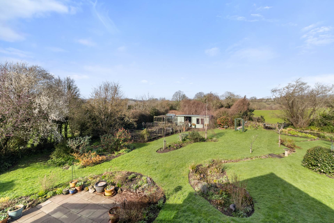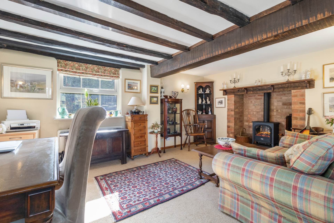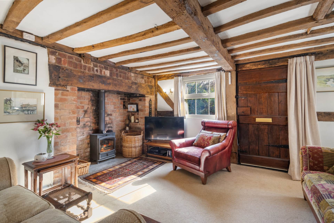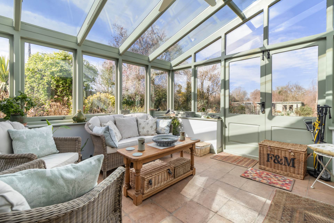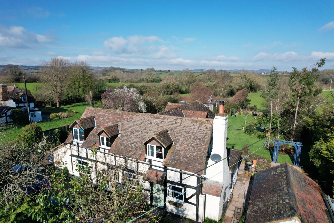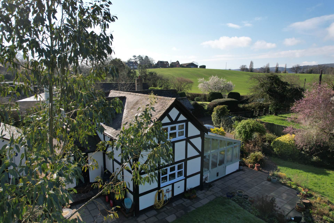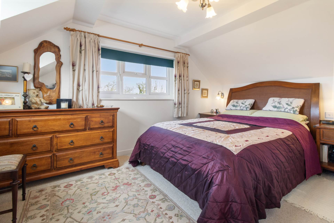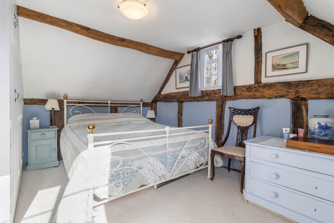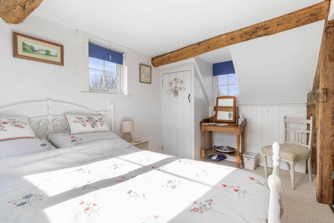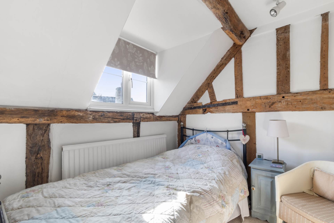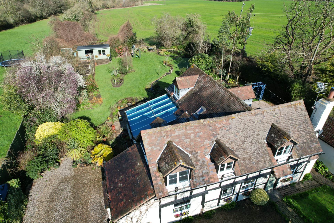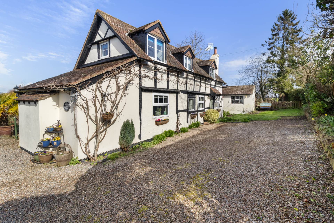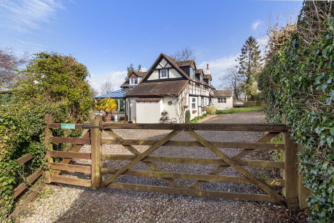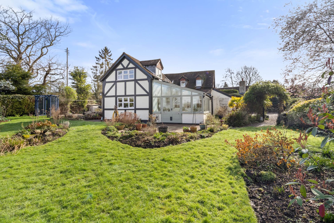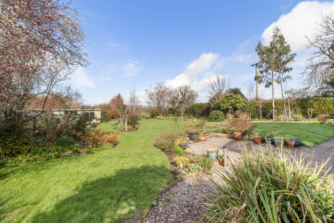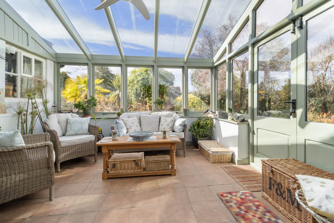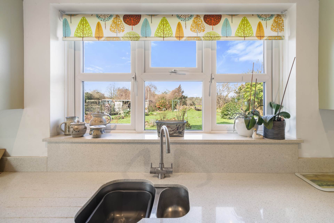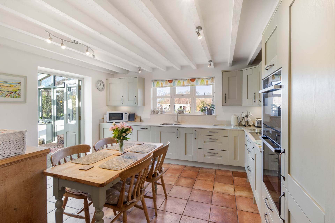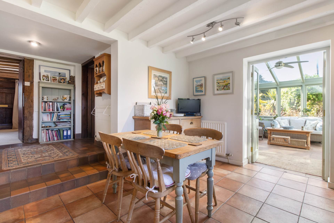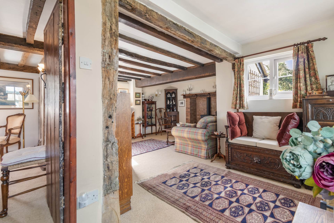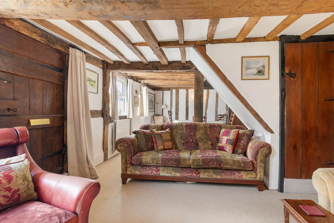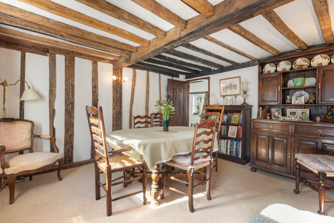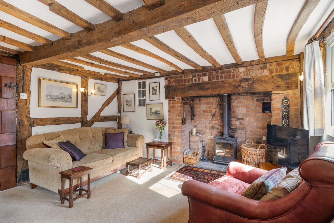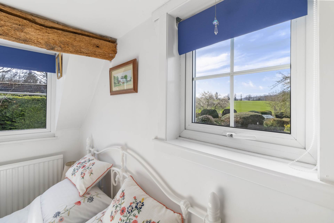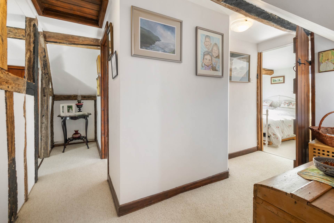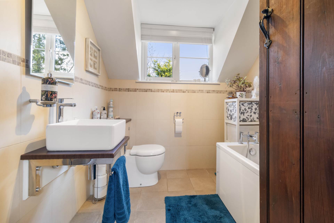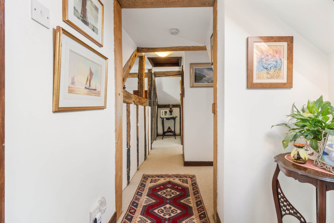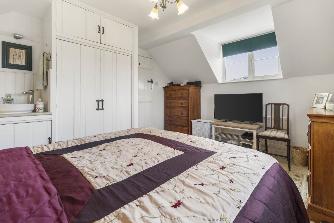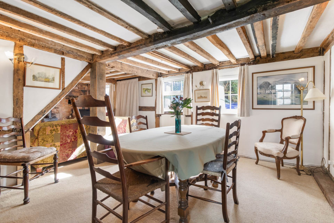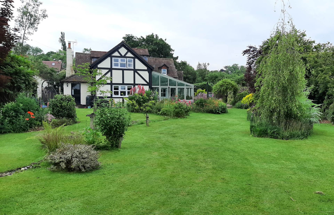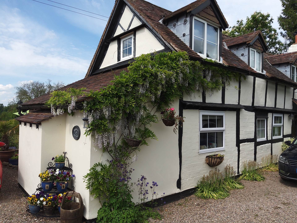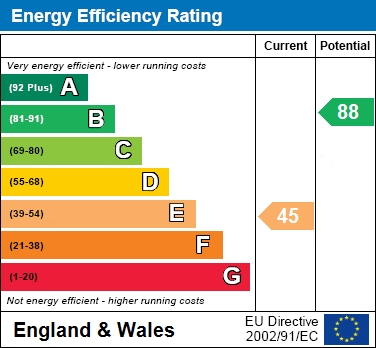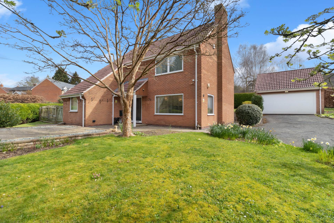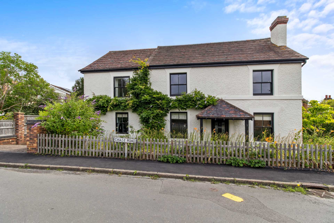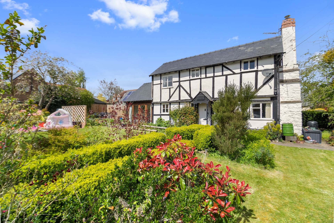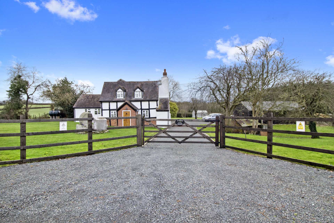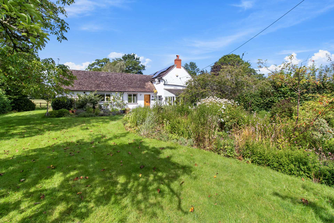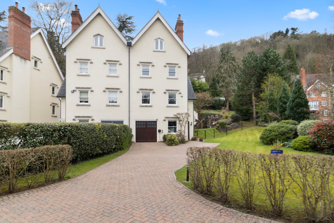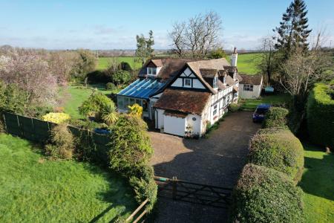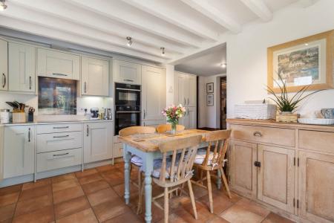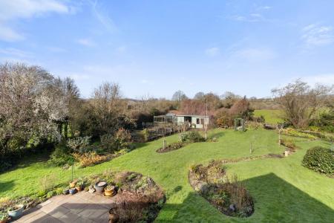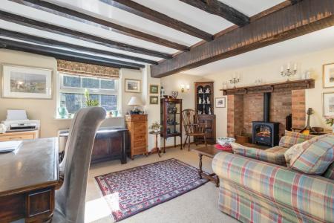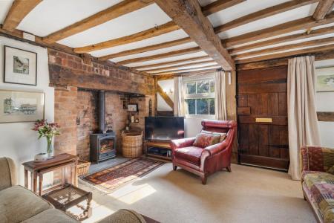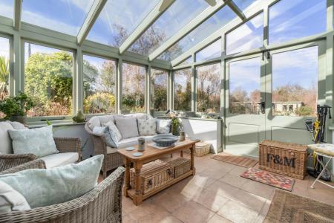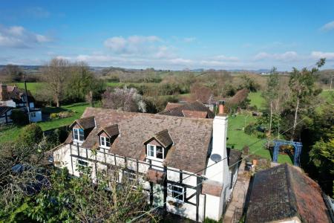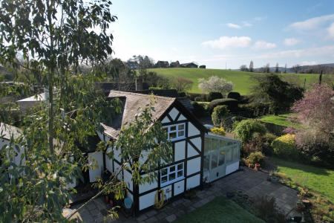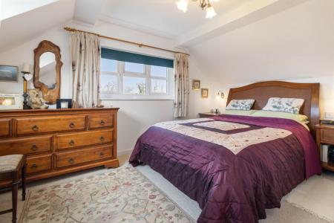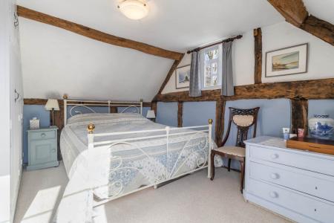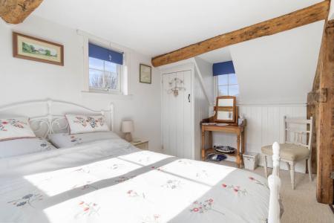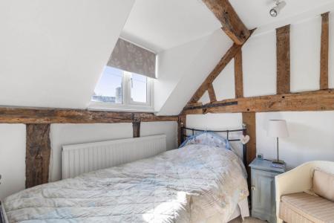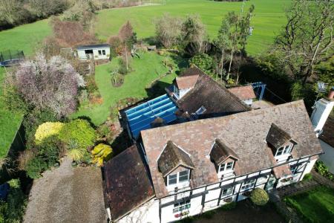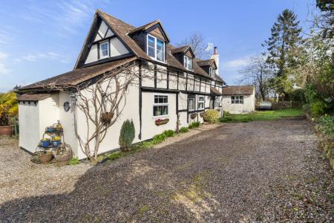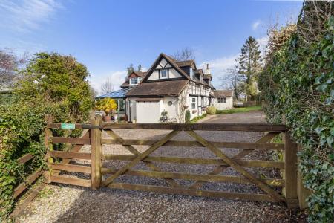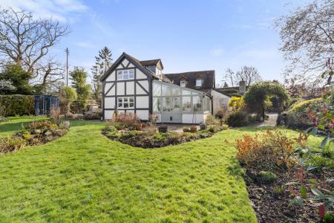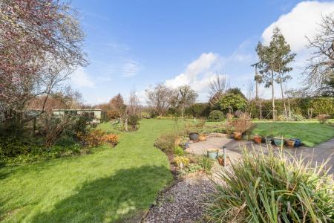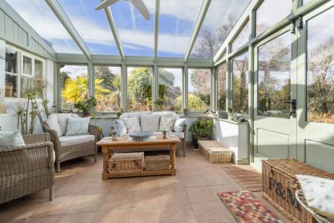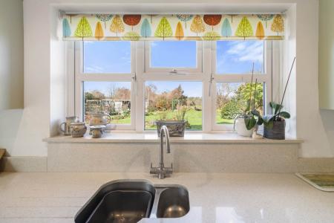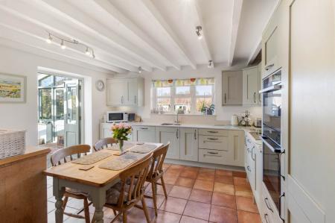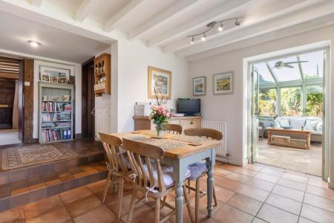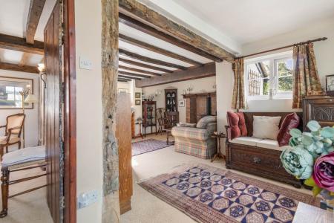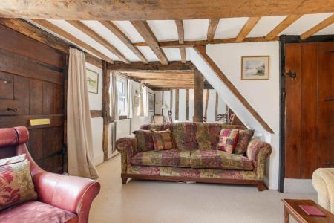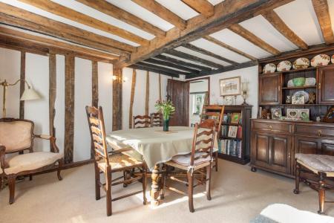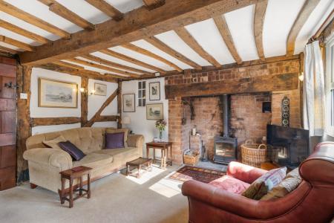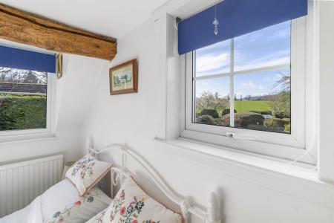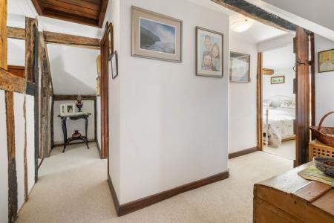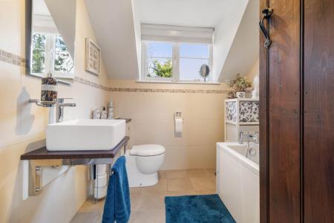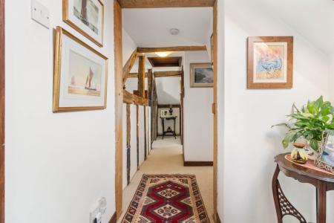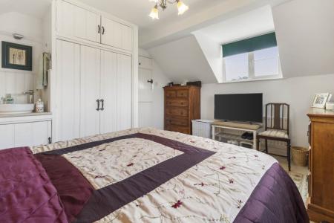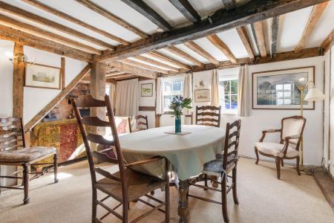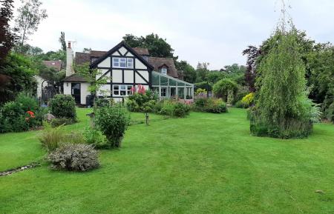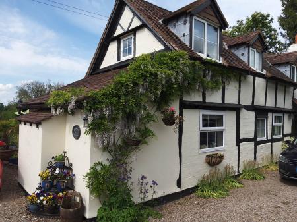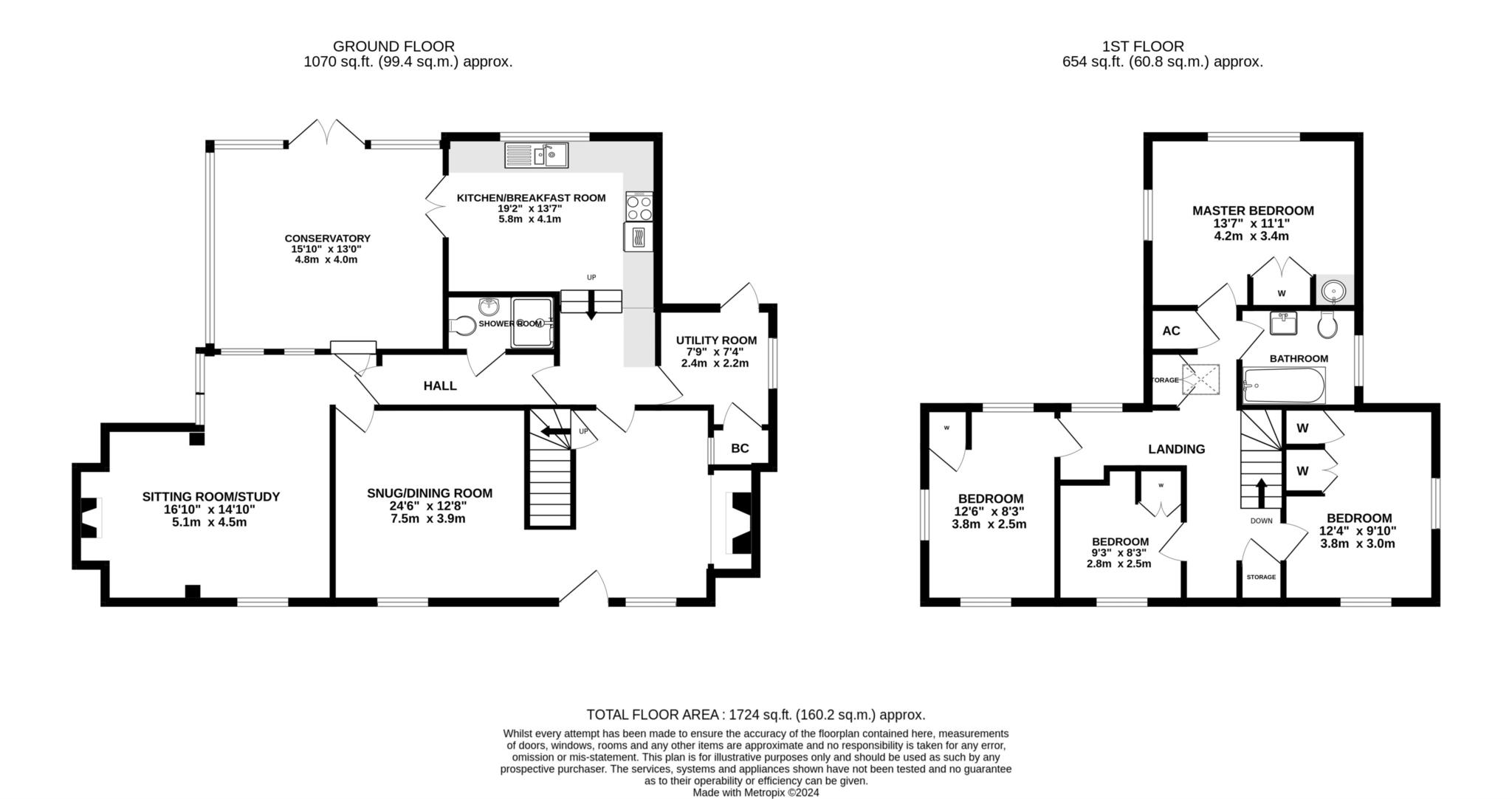- Charming Detached Black & White Cottage
- Country Style Living
- 4 Bedrooms
- 2 Reception Rooms
- Conservatory
- Summerhouse/Home Office
- Cottage Style Gardens (approx 0.3 of an acre)
- EPC - E
- Council Tax Band: F
- Tenure: Freehold
4 Bedroom Detached House for sale in Malvern
Tucked away down a gated gravel driveway is this attractive 4 bedroom detached cottage offering charm and character with many original features. The cottage is located in the rural hamlet of Smith End Green in the countryside, beyond the popular village of Leigh Sinton. Ideally situated for easy access to both Malvern and Worcester with their excellent transport links. A mainline train station from Malvern offers direct routes to Worcester, Birmingham and London whilst junction 7 of the M5 motorway provides easy commuting to The Midlands and the South West. In recent years the property has received many improvements including a new kitchen with integrated appliances, new carpets throughout and replacement UPVC double glazing. The cottage style gardens extending to approximately 0.3 of an acre are well stocked and planted with a variety of established trees and shrubs. There is ample off road parking to the front and delightful countryside views from many aspects of the cottage. EPC - E
GROUND FLOOR
ENTRANCE
Entrance via oak front door with rail and curtain leading into:
SNUG/DINING ROOM - 7.5m (24'7") x 3.9m (12'10")
Three UPVC double glazed windows to front aspect fitted with curtain rails. Brick built fireplace fitted with log burner, slate hearth and wooden mantle. Five wall mounted lights. Two radiators. Carpet. Internet point. Oak door leading to stairs and kitchen and oak doors to sitting room and conservatory.
SITTING ROOM/STUDY - 5.1m (16'9") x 4.5m (14'9")
UPVC double glazed windows with fitted blinds and curtain rails to front and side aspects. brick built fireplace with tiled hearth and wooden mantel and `Dimplex` log burner style electric fire with remote control. Two radiators. Ceiling light point and three wall light fittings. Carpet.
Two single glazed wooden windows and single glazed wooden door into conservatory. Oak door with glass panels into inner hallway.
CONSERVATORY - 4.8m (15'9") x 4m (13'1")
Wooden frame construction with double glazing and tiled flooring. Roof glass is anti-glare and anti UV. Three wall mounted light fittings. Ceiling fitted fan light with remote control. Radiator. French doors leading to garden.
Wooden frame single glazed double doors leading into:
KITCHEN/BREAKFAST ROOM - 5.8m (19'0") x 4.1m (13'5")
UPVC double glazed window to rear aspect overlooking the garden. Kitchen fitted in 2019 with a range of wall and base units with Quartz work top and one and a half bowl stainless steel sink. Under work top lighting. Integrated `Neff` washing machine, `Neff` dishwasher, `Neff` electric fan double oven and vented extractor fan with `Logic` 4 ring induction hob and integrated larder fridge. USB wall socket. Ceiling light point and eight spotlights. Two radiators. Tiled flooring. Doors to inner hallway, snug and utility room.
UTILITY ROOM - 2.4m (7'10") x 2.2m (7'3")
UPVC double glazed window to side aspect. Range of storage cupboards. Space for freezer and tumble dryer. Door to cupboard housing `Worcester Bosch` oil fired boiler and storage. Ceiling light point. Fuse board. Tiled flooring and wooden door to rear aspect.
INNER HALL
Ceiling light point and tiled flooring. Door to shower room and sitting room/study.
SHOWER ROOM
Walk-in shower with `Mira` gravity/electric shower, ceramic sink with chrome taps and low level WC. Tiled walls and flooring. Extractor fan. Chrome heated towel rail.
FIRST FLOOR LANDING
Two storage cupboards and eaves storage. Loft access. Four ceiling light points. Radiator and doors to bedrooms and bathroom.
MASTER BEDROOM - 4.2m (13'9") x 3.4m (11'2")
Two UPVC double glazed windows to side and rear aspects fitted with blinds and curtain rails. Built-in wardrobe, ceramic sink and Quartz effect work top. Ceiling light point and two wall lights points. Radiator and carpeted throughout.
BEDROOM 2 - 3.8m (12'6") x 3m (9'10")
(Blue Room) UPVC double glazed window to front aspect and wooden frame window to side aspect with secondary glazing. Built-in wooden wardrobe. Ceiling light point. Radiator and carpeted throughout. Double USB wall socket.
BEDROOM 3 - 3.8m (12'6") x 2.5m (8'2")
(White room) A triple aspect room with UPVC double glazed windows to front, side and rear. All fitted with blinds. Built-in wardrobe. Carpet and radiator. Ceiling light point.
BEDROOM 4 - 2.8m (9'2") x 2.5m (8'2")
(Baby room) UPVC double glazed window to front aspect. Wooden built-in wardrobes. Two ceiling light points. Carpet and radiator.
FAMILY BATHROOM
UPVC double glazed window to side aspect. panelled bath with chrome taps and hand-held shower nozzle, ceramic sink with 2-way chrome tap and low level WC. Ceiling light point and loft access. Chrome heated towel rail. Tiled flooring.
OUTSIDE - FRONT
The front garden is mainly laid to lawn with a gravelled driveway providing off road parking for several vehicles.
OUTSIDE - REAR
A large cottage style rear garden laid to lawn and planted with a variety of mature shrubs and trees. There are 8 raised beds/vegetable plots and a feature wildlife pond. A patio provides an ideal area for alfresco dining with a further patio situated in front of the Summerhouse. The Summerhouse and Potting Shed are of wooden construction with glass panelled doors, power supply and two wall lights (this building would make an ideal home office). Separate Greenhouse. Two external water points. Brick-built septic tank. There is an extensive sprinkler system installed around the garden.
WORKSHOP
A breeze block built workshop with concrete base and pitched roof. Two single glazed windows with wooden frames. Internal and external power supply.
TENURE
We understand (subject to legal verification) that the property is freehold. Council Tax Band: F
SERVICES
Mains electricity, oil, water and drainage via septic tank were laid on and connected at the time of our inspection. We have not carried out any tests on the services and cannot therefore confirm that these are free from defects or in working order.
FLOORPLAN
This plan is included as a service to our customers and is intended as a GUIDE TO LAYOUT only. Dimensions are approximate. NOT TO SCALE.
VIEWINGS
Strictly by appointment with the Agents. Viewings available from 9.00 to 5.00 Monday to Friday and 9.00 to 3:30 on Saturdays.
AGENT`S NOTE
All carpets fitted in July 2019 and double glazed windows fitted replaced in 2018.
Directions
From our office in Great Malvern proceed along Worcester road A449 to the traffic lights then turn left signposted Leigh Sinton B4503. At the end of the road turn left onto the B4103 and take the first right into Sherridge Road and continue to the end of the lane. Turn left and then a sharp right just before leaving the 30mph zone onto a gravelled driveway and follow the driveway to the right where you will find Columbine cottage.
Notice
Please note we have not tested any apparatus, fixtures, fittings, or services. Interested parties must undertake their own investigation into the working order of these items. All measurements are approximate and photographs provided for guidance only.
Important information
This is a Freehold property.
Property Ref: 81515_6810
Similar Properties
4 Bedroom Detached House | £585,000
4 bedroom detached family home with double garage and a good sized plot in a semi rural location.
4 Bedroom Detached House | Guide Price £560,000
Philip Laney & Jolly are pleased to offer for sale this well presented 4 bedroom detached property situated in the much...
3 Bedroom Detached House | £500,000
A charming black & white detached Grade II listed character cottage, circa 1700s and retaining many original features th...
3 Bedroom Detached House | Guide Price £650,000
A characterful detached three bedroom cottage some of which dates back as far as the 1600`s. The property has been exten...
4 Bedroom Detached House | £650,000
A 4 bedroom detached house with larger than average gardens surrounded by fields and views of the Malvern Hills giving e...
4 Bedroom Townhouse | £700,000
A very well presented and spacious 4 storey townhouse occupying a great location in the heart of Great Malvern with a sh...

Philip Laney & Jolly (Great Malvern)
23 Worcester Road, Great Malvern, Worcestershire, WR14 4QY
How much is your home worth?
Use our short form to request a valuation of your property.
Request a Valuation
