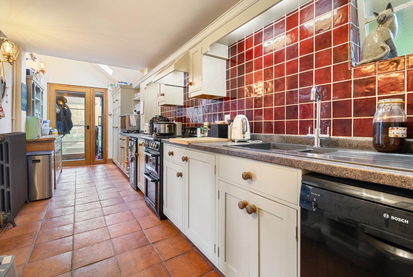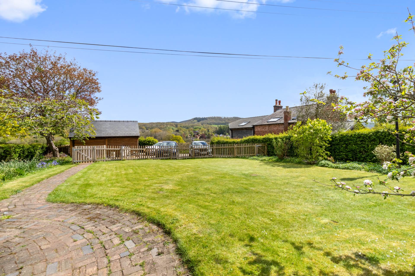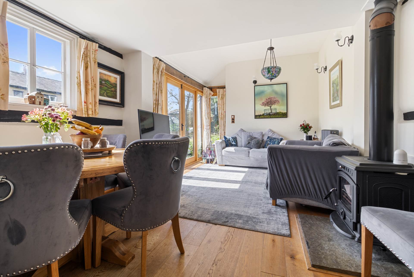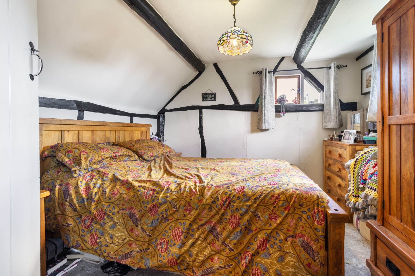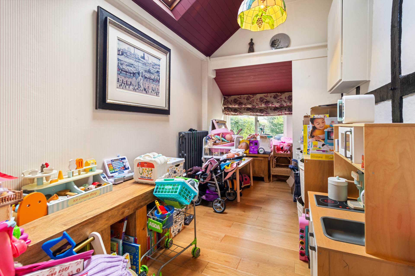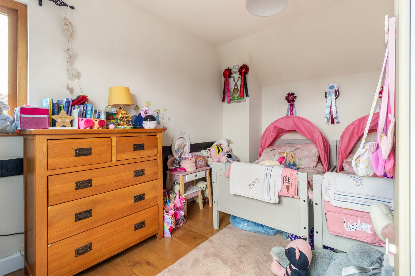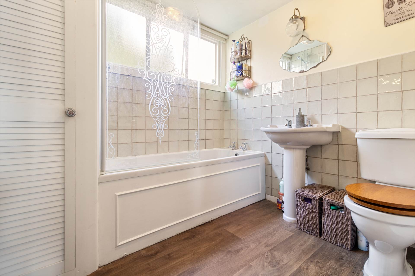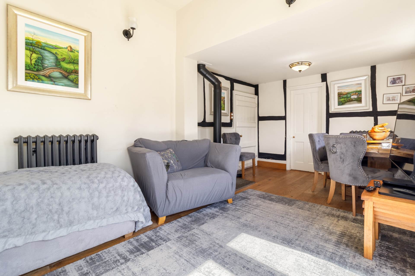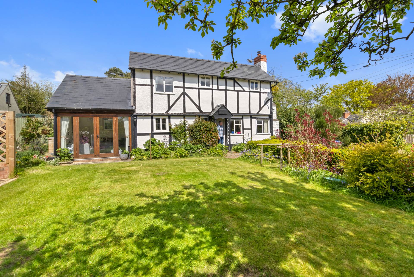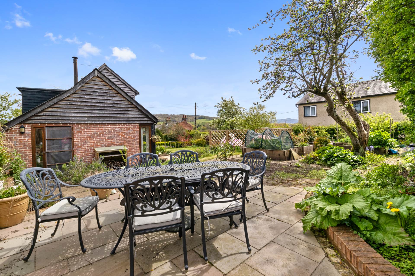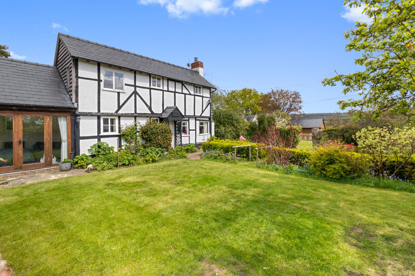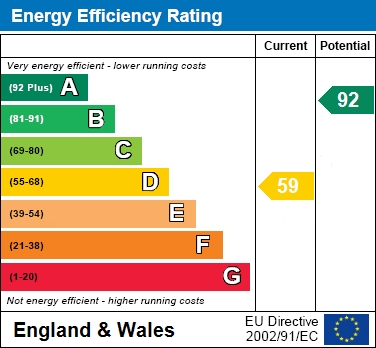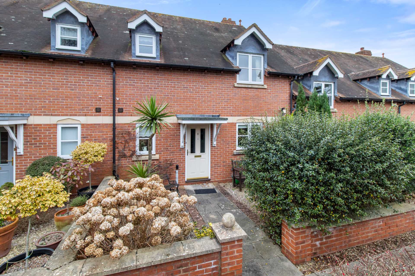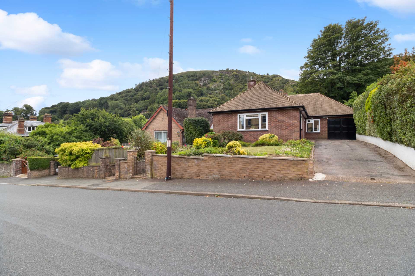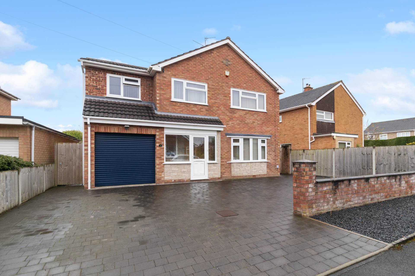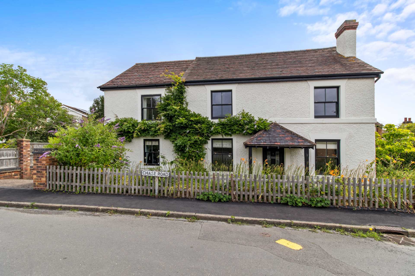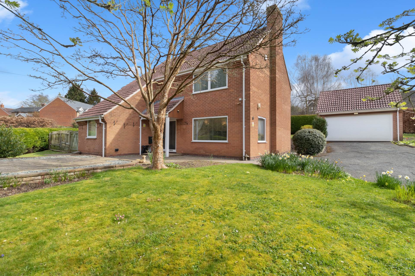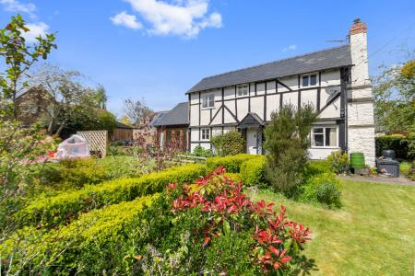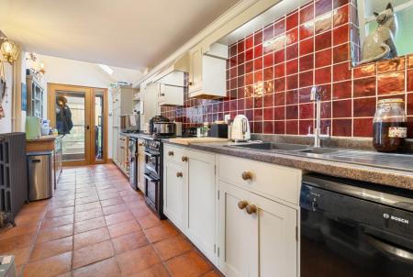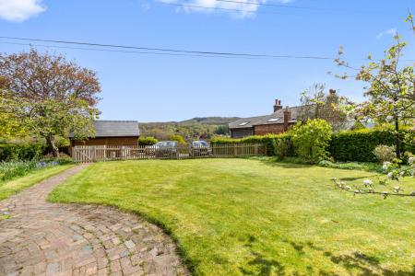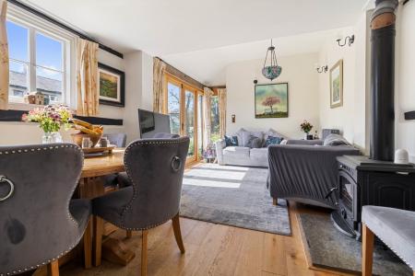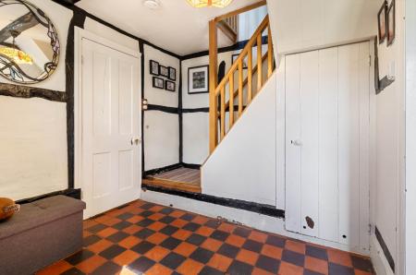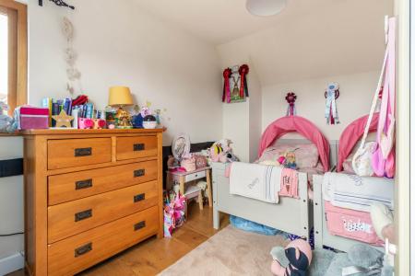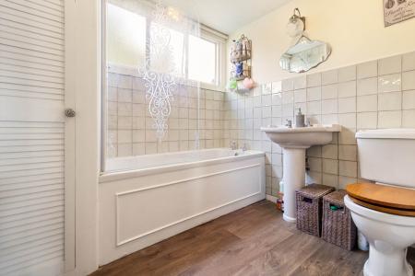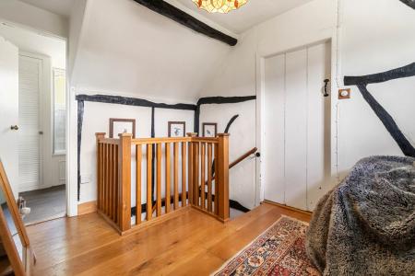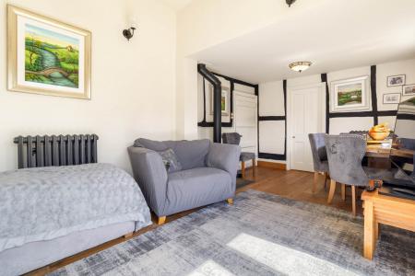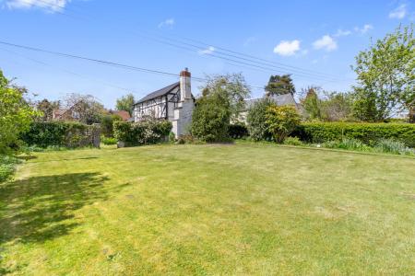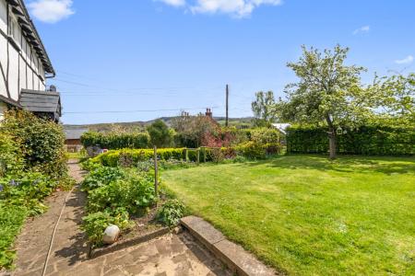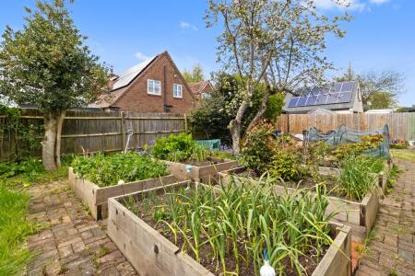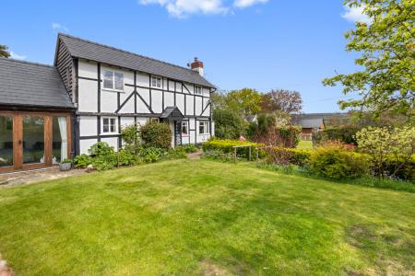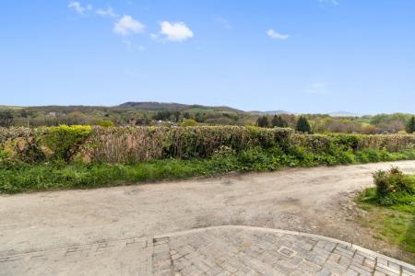- Charming Black & White Detached Cottage
- Grade II Listed
- Lots of Character
- 3 Bedrooms
- 2 Reception Rooms
- Established Gardens
- Timber Framed Double Garage
- Lovely Views
- EPC - D
- Council Tax Band: E Tenure: Freehold
3 Bedroom Detached House for sale in Malvern
A charming black & white detached Grade II listed character cottage, circa 1700s and retaining many original features throughout. The property is of part Wattle and Daub construction and occupies a quiet semi rural location. This family home has been extended by its previous owners and offers 3 bedrooms, 2 reception rooms, bathroom and downstairs WC. Outside there is plenty of off road parking on the driveway, well maintained established gardens which are planted with a variety of mature trees and shrubs, a timber framed double garage and has lovely views of The Malvern Hills. EPC - D
GROUND FLOOR
ENTRANCE
Entrance to the property via wooden front door, leading into:
ENTRANCE HALLWAY
Single glazed window to front aspect. Original tiled flooring. Radiator and ceiling light point. Stairs rising to first floor. Doors to lounge/diner and snug.
SNUG - 3.3m (10'10") x 3.2m (10'6")
Two windows to front aspect. Original fireplace with stone inglenook and wooden mantle. Tiled hearth and newly installed log burner (within the last 2 months). Wood flooring. Ceiling light point.
SITTING/FAMILY ROOM - 5.8m (19'0") x 3.4m (11'2")
Single glazed window to front aspect. Wooden double glazed French doors to front aspect. Feature log burner with stone hearth. Two radiators. Four wall light points and two ceiling light points. Partially vaulted ceiling in lounge area. Loft hatch. Door to:
KITCHEN - 6.4m (21'0") x 2.1m (6'11")
Obscure single glazed window to rear aspect. Two double glazed velux windows and double glazed wooden doors to rear porch. Wooden cupboards with granite effect worktops over. Composite one and a half sink with chrome tap. Space for dishwasher and fridge freezer. `Smeg` electric double oven with 4 ring induction hob and overhead extractor. Radiator and four wall light points. Tiled flooring. Door to WC and bedroom 3.
WC
Obscure single glazed window. Ceramic sink and low level WC. Ceiling light point. Tiled flooring.
BEDROOM 3/DINING ROOM - 4.1m (13'5") x 2.1m (6'11")
Single glazed window to side aspect and double glazed Velux skylight. Built-in storage cupboard. Radiator and ceiling light point. Wooden floorboards.Fuse board.
REAR PORCH
Wooden double glazed door to garden and patio. Space for fridge freezer. Wall light. Tiled flooring.
FIRST FLOOR LANDING/OFFICE SPACE
Single glazed window to front aspect. Ceiling light point and loft hatch. Radiator. Wooden flooring.
BEDROOM 1 - 3.3m (10'10") x 3.2m (10'6")
Single glazed window to front aspect and wooden double glazed window to side aspect. Ceiling light point and radiator. Wooden floorboards.
BEDROOM 2 - 3.3m (10'10") x 2.5m (8'2")
Single glazed window to front aspect and double glazed window to side aspect. Wooden flooring. Ceiling light point and radiator.
BATHROOM
Obscure single glazed window to rear aspect. panelled bath with mains overhead shower, ceramic sink with chrome taps and low level WC. Heated chrome towel rail. Airing cupboard housing `Worcester Bosch` combi boiler. Wall light point and ceiling light point. Wood effect vinyl flooring.
OUTSIDE
A block-paved driveway to the front provides off road parking for several vehicles. The gardens are mainly laid to lawn with two patio areas, planters and several raised beds. The garden is well stocked with a variety of shrubs and trees and benefits from views of The Malvern Hills.
DOUBLE GARAGE
A timber framed double garage with pitched tiled roof. Plumbing and electrics.
TENURE
We understand (subject to legal verification) that the property is freehold. Council Tax Band: E
SERVICES
Mains electricity, gas, water and drainage were laid on and connected at the time of our inspection. We have not carried out any tests on the services and cannot therefore confirm that these are free from defects or in working order.
FLOORPLAN
This plan is included as a service to our customers and is intended as a GUIDE TO LAYOUT only. Dimensions are approximate. NOT TO SCALE.
VIEWINGS
Strictly by appointment with the Agents. Viewings available from 9.00 to 5.00 Monday to Friday and 9.00 to 3:30 on Saturdays.
Directions
From our office in Great Malvern head north on the Worcester Road/A449 towards Queen`s Drive, then turn left onto North Malvern Road/B4219. Turn right onto Cowleigh Road and continue to follow B4219. Take a left turn onto the A4103 and then left onto B4220. Continue along then turn left onto Chapel Lane, then turn right where the property can be found on the right hand side.
Notice
Please note we have not tested any apparatus, fixtures, fittings, or services. Interested parties must undertake their own investigation into the working order of these items. All measurements are approximate and photographs provided for guidance only.
Important information
This is a Freehold property.
Property Ref: 81515_6841
Similar Properties
3 Bedroom Terraced House | £500,000
This three bedroom property is well presented with an enclosed rear garden, garage and parking set in an exclusive court...
3 Bedroom Detached Bungalow | £485,000
A well presented three bedroom detached bungalow on a sought after road close to Great Malvern which offers an eclectic...
4 Bedroom Detached House | £475,000
An extended and very well presented family home in a popular and quiet road close to Barnards Green a short distance fro...
View Farm Barns, Malvern Road, Powick
5 Bedroom Detached House | £529,950
A well presented 5 bedroom detached family home conveniently located for easy access to Malvern, Worcester and the junct...
4 Bedroom Detached House | Guide Price £560,000
Philip Laney & Jolly are pleased to offer for sale this well presented 4 bedroom detached property situated in the much...
4 Bedroom Detached House | £585,000
4 bedroom detached family home with double garage and a good sized plot in a semi rural location.

Philip Laney & Jolly (Great Malvern)
23 Worcester Road, Great Malvern, Worcestershire, WR14 4QY
How much is your home worth?
Use our short form to request a valuation of your property.
Request a Valuation

