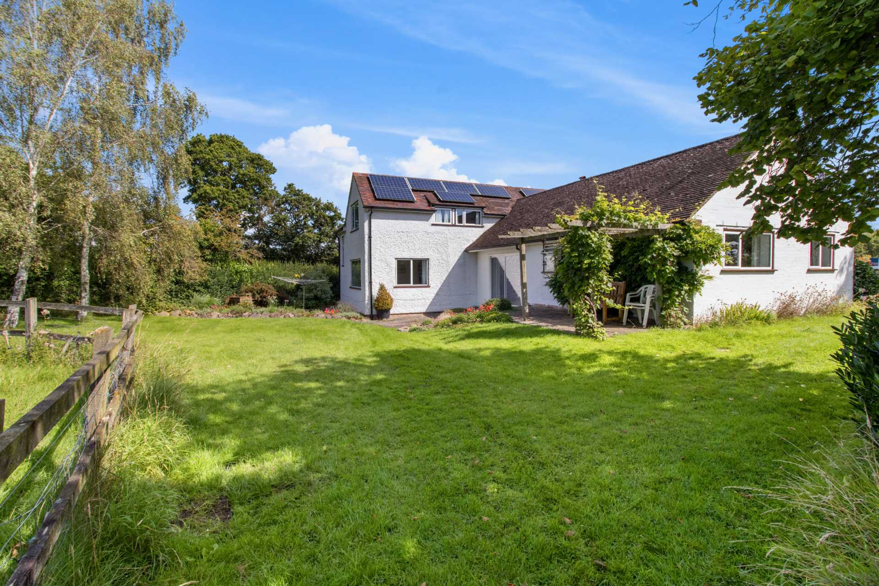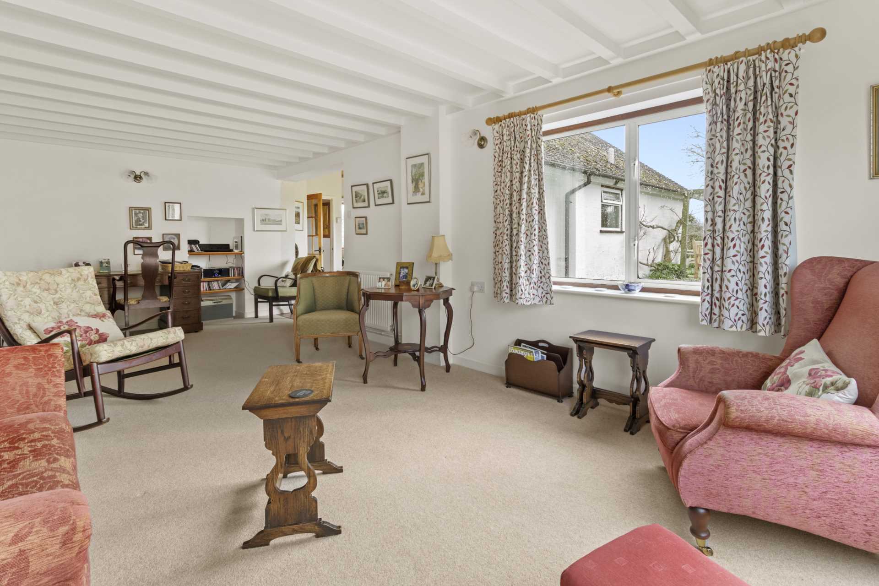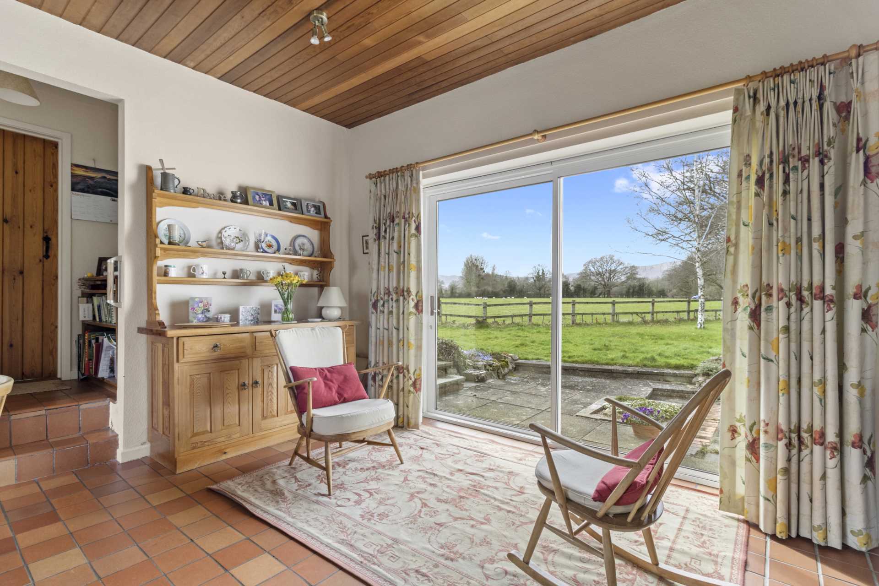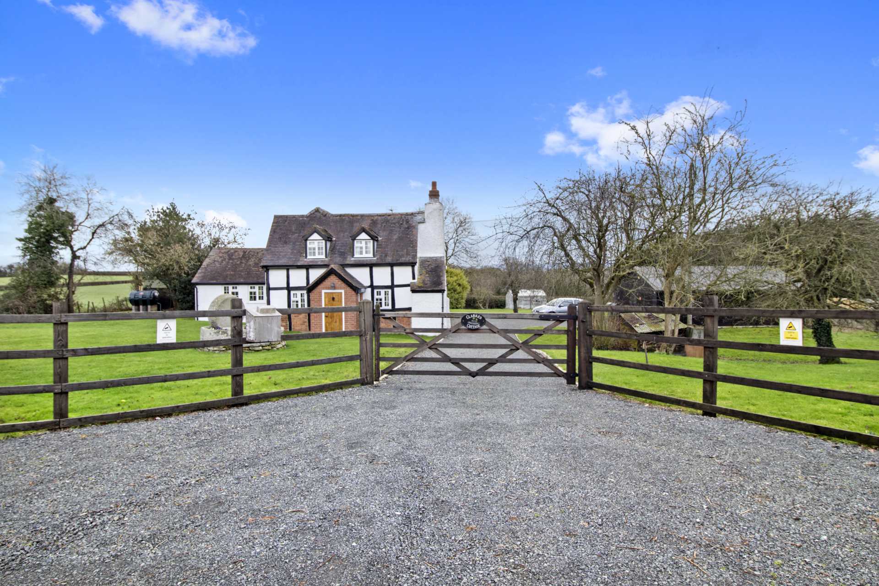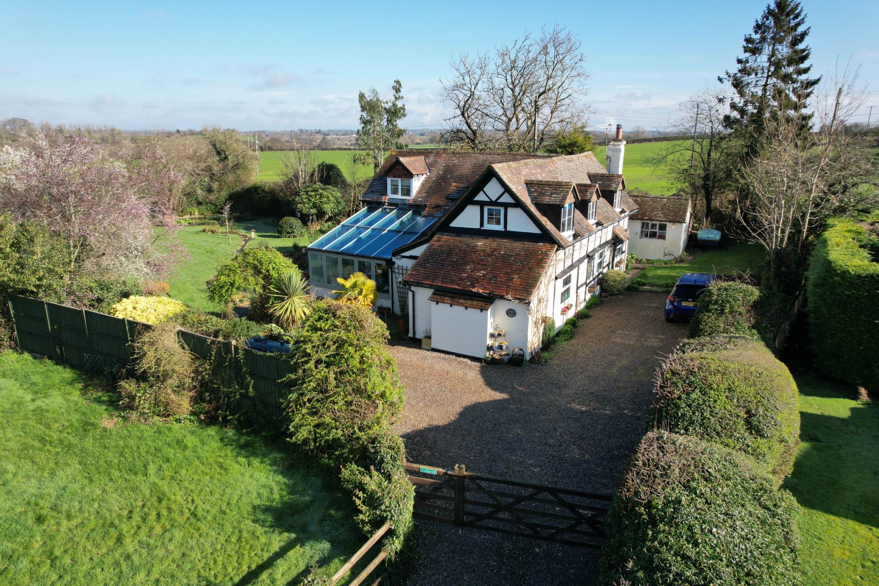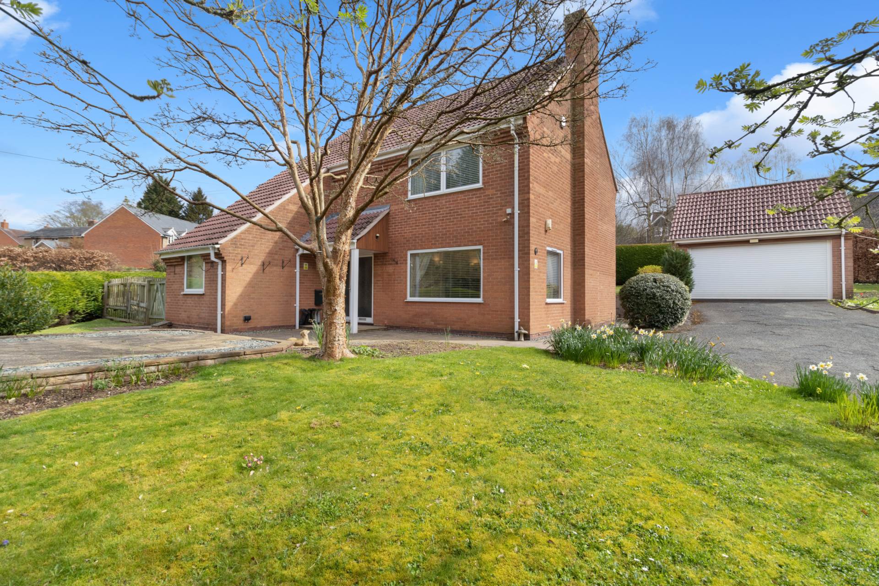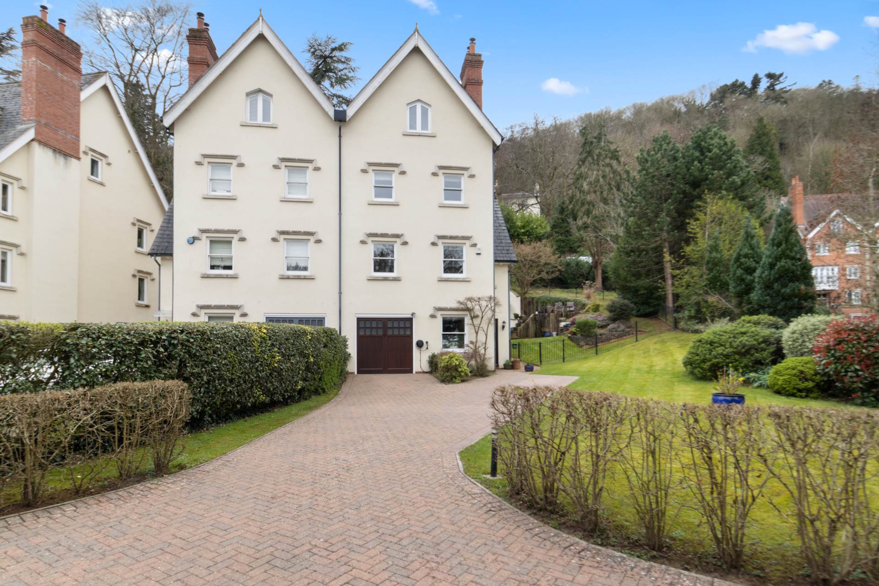- Detached House
- 4 Bedrooms
- Larger than average gardens
- Views
- Versatile Accommodation
- Double Garage
- Workshop
- Off Road parking
- EPC - D
4 Bedroom Detached House for sale in Malvern
An opportunity to buy a spacious home with an attached 7 acre field. This 4 bedroom detached house with larger than average gardens surrounded by fields and views of the Malvern Hills has easy access to Barnards Green, Malvern and Worcester. The property has bedrooms on the ground floor and first floor making this home very versatile. The living space has a large living room with an open plan dining area and separate kitchen. The property also benefits from an en-suite shower room and a further bathroom. The gardens are landscaped with various areas for alfresco dining and a well maintained collection of vegetable beds and fruit trees. Outside also benefits from a double garage, workshop, greenhouse and paved parking for several vehicles. There is potential for the garage site to be converted to an annexe/office/holiday let (subject to the necessary planning consents). The approx 7 acre adjacent organic pasture is also available for sale with an additional asking price of £145,000 . EPC- D
GROUND FLOOR
ENTRANCE
Entrance via timber door into:
ENTRANCE HALLWAY
Doors to dining room, study/snug, bathroom, utility and airing cupboard with radiator and convector heater with thermostat. Tiled flooring and stairs rising to first floor landing.
LOUNGE - 6.9m (22'8") x 3.2m (10'6")
L shaped room with a separate dining area with double glazed sliding doors into rear garden and double glazed window to front aspect overlooking the garden. Two radiators with portable thermostat.
DINING ROOM - 4.8m (15'9") x 4.3m (14'1")
Double glazed windows to front and rear aspects, with countryside views and the Malvern Hills beyond. Tiled flooring with electric underfloor heating. Door to:
KITCHEN - 3.5m (11'6") x 2.3m (7'7")
Double glazed window overlooking the garden. Kitchen fitted with a range of wall and base units with integrated double oven and space for fridge and dishwasher. One and a half bowl stainless steel sink and drainer, set into roll top work surface with 4 ring electric induction hob with extractor hood over. Tiled splashback. Electric underfloor heating.
UTILITY ROOM - 3.5m (11'6") x 2m (6'7")
Double glazed windows to side aspect and Velux window. Range of wall and base units with space for washing machine, fridge and freezer. Roll top work surface with double stainless steel sink and drainer. Radiator. Obscure glazed door into:
INNER HALLWAY
Obscure glazed door to side aspect. Understairs storage cupboard. Stairs rising to first floor.
SNUG/STUDY - 3.3m (10'10") x 2.7m (8'10")
Double glazed window to side aspect overlooking garden. Radiator.
OUTSIDE CONSERVATORY - 3.3m (10'10") x 2.3m (7'7")
Part glazed with cedar shingle roof, oil fired boiler and tank with timed immersion heater.
BATHROOM
Obscure double glazed window to front and side aspects. Bath with electric shower over, low level WC, Pedestal hand wash basin and bidet. Tiled splashback and flooring. Heated towel rail. Extractor fan and wall mounted electric heater.
MASTER BEDROOM - 5.5m (18'1") x 4.2m (13'9")
Double glazed windows to side aspect with door to ensuite shower and access to sizeable boarded loft with water tank with off peak immersion and loft ladder access. Electric underfloor heating.
ENSUITE SHOWER ROOM
Double glazed window to rear aspect, overlooking the fields and the Malvern Hills beyond. Walk-in shower with `Mira Event` thermostatic power shower, vanity unit with integral low level WC and hand wash basin. Tiled splashback and flooring. Wall mounted electric heater and electric underfloor heating.
FIRST FLOOR LANDING
Double glazed window to side aspect. Door to bedrooms.
BEDROOM - 3.5m (11'6") x 3.5m (11'6")
Double glazed window to side and rear aspects with far reaching countryside views and of the Malvern Hills. Door to:
BEDROOM - 3.3m (10'10") x 3.2m (10'6")
Double glazed window to side aspect with far reaching views of the countryside. Radiator. Door leading through to:
BEDROOM - 4.6m (15'1") x 3.3m (10'10")
Double glazed window to rear aspect with far reaching countryside views. Velux window. Radiator. Loft hatch and stairs leading down to hall.
OUTSIDE - FRONT
To the front and side of the property are landscaped gardens which are mainly laid to lawn, with established and well-maintained borders and flower beds, and planted with a variety of trees and shrubs. A paved patio and path leads around the property. Door to outside conservatory housing boiler. A 6 bar gate leads onto a paved off road parking area for several cars and a double garage/workshop. To the rear of the garage is a greenhouse, vegetable beds, compost heaps and fruit trees.
OUTSIDE - REAR
There is an additional paved area to the rear, ideal for alfresco dining, and far reaching views of the Malvern Hills. There is also a gate giving direct access to the available land.
LAND
Pasture land of approx 7 acres with vehicular access from the main road and pedestrian access from the gardens. The land has views of the Malvern Hills.
GARAGE - 8.06m (26'5") x 5m (16'5")
WORKSHOP - 3.6m (11'10") x 2.4m (7'10")
TENURE
We understand (subject to legal verification) that the property is freehold. Council Tax Band: E
FLOORPLAN
This plan is included as a service to our customers and is intended as a GUIDE TO LAYOUT only. Dimensions are approximate. NOT TO SCALE.
SERVICES
Mains electricity, water and a septic tank were laid on and connected at the time of our inspection. We have not carried out any tests on the services and cannot therefore confirm that these are free from defects or in working order. The property also has solar panels installed.
VIEWINGS
Strictly by appointment with the Agents. Viewings available from 9.00 to 5.00 Monday to Friday and 9.00 to 3:30 on Saturdays.
Directions
From our offices head south on the Worcester Road/A449 and continue taking a slight let onto Church Street/B4211. Continue along and at the next roundabout take the 3rd exit onto Barnards Green Road/B4208 and continue to follow. Proceed onto Guarlford Road/B4211 continuing onto Rhydd Road in Guarlford, where the property can be found on the right hand side as indicated by the agent`s For Sale board.
Notice
Please note we have not tested any apparatus, fixtures, fittings, or services. Interested parties must undertake their own investigation into the working order of these items. All measurements are approximate and photographs provided for guidance only.
Important information
This is a Freehold property.
Property Ref: 81515_6555
Similar Properties
3 Bedroom Detached House | Guide Price £650,000
A characterful detached three bedroom cottage some of which dates back as far as the 1600`s. The property has been exten...
4 Bedroom Detached House | £610,000
Country living at it`s finest! Nestled in the conveniently located hamlet of Smiths End Green, Columbine Cottage offers...
4 Bedroom Detached House | £585,000
4 bedroom detached family home with double garage and a good sized plot in a semi rural location.
4 Bedroom Townhouse | £700,000
A very well presented and spacious 4 storey townhouse occupying a great location in the heart of Great Malvern with a sh...
Smith End Green, Leigh Sinton, Malvern
5 Bedroom Detached House | £725,000
A delightful 5 bedroom detached black and white cottage part of which dates back to the 16th century with more modern ex...
4 Bedroom Detached House | £795,000
A detached 19th century 4 bedroom house set in beautiful landscaped gardens. The property is located with easy access to...

Philip Laney & Jolly (Great Malvern)
23 Worcester Road, Great Malvern, Worcestershire, WR14 4QY
How much is your home worth?
Use our short form to request a valuation of your property.
Request a Valuation


