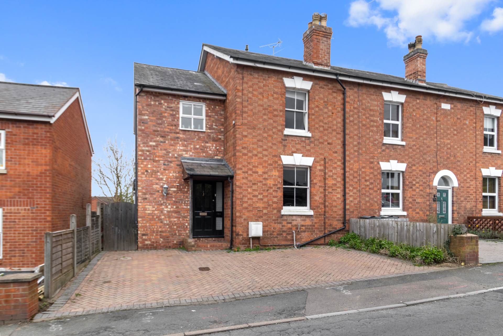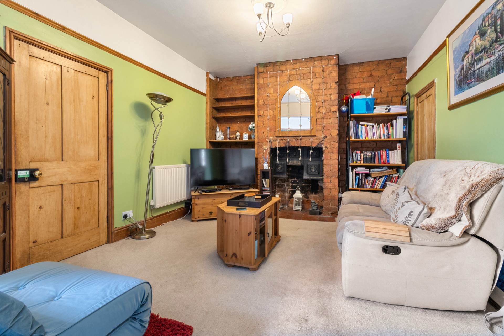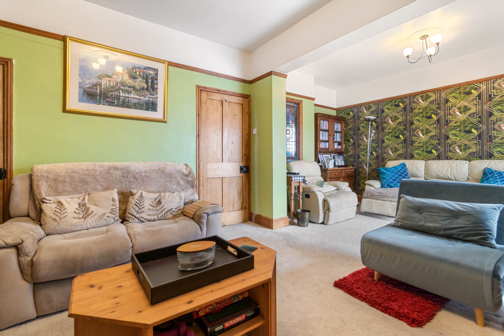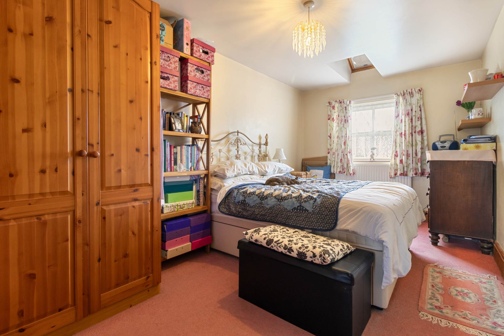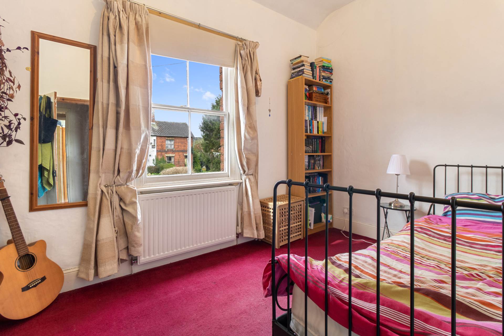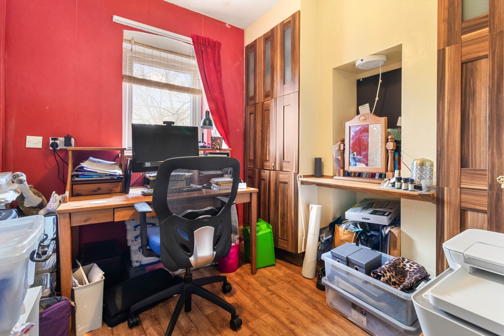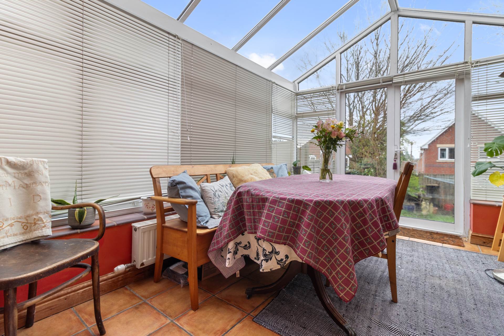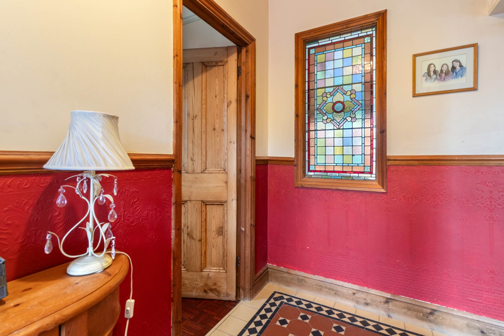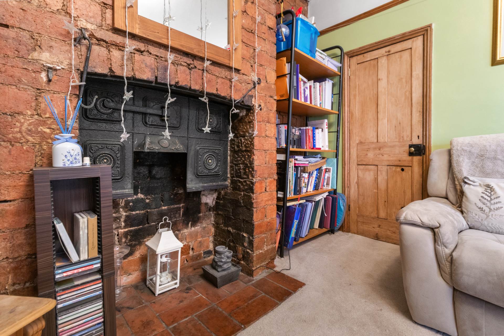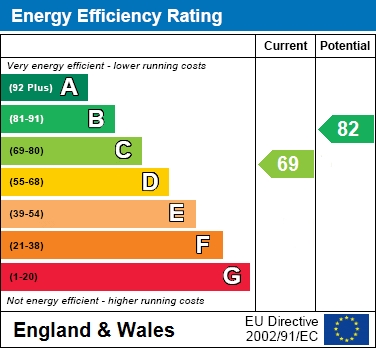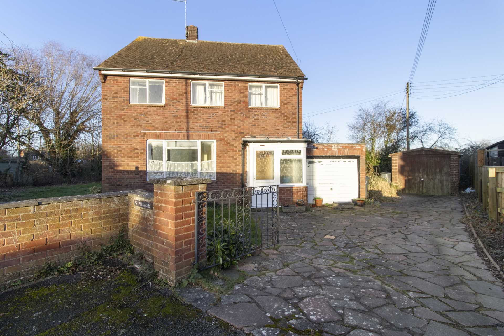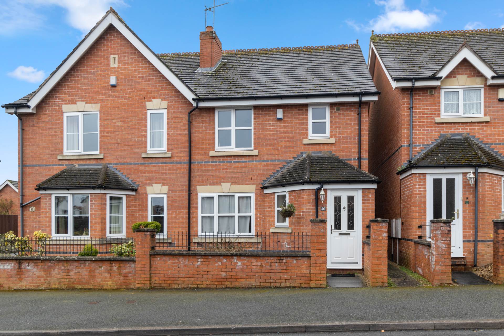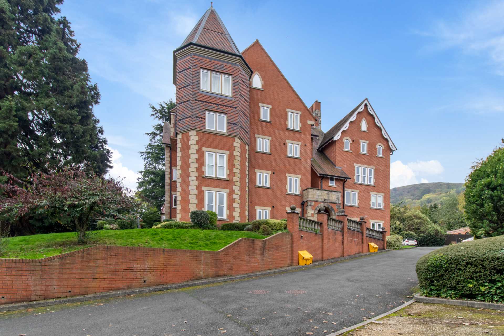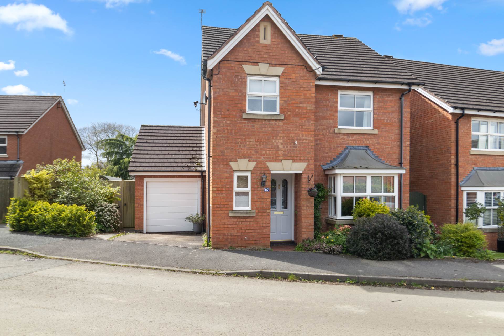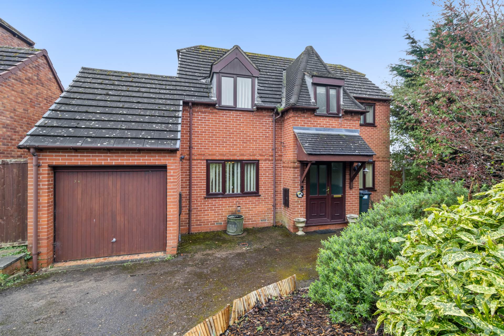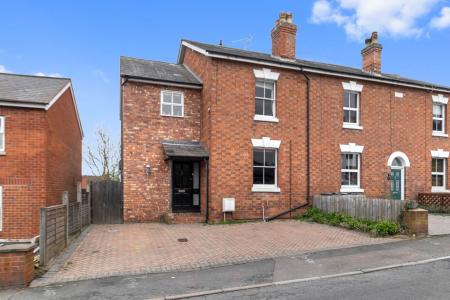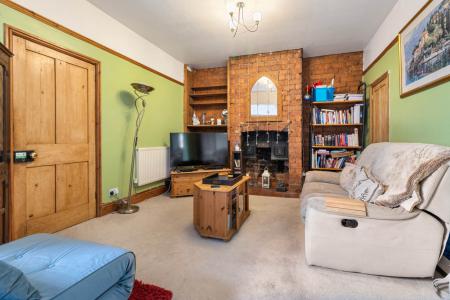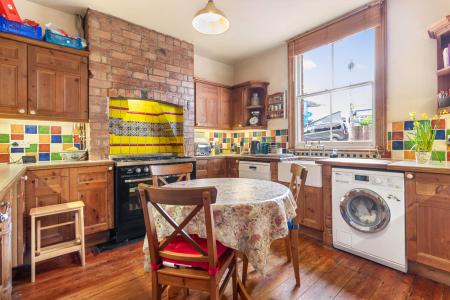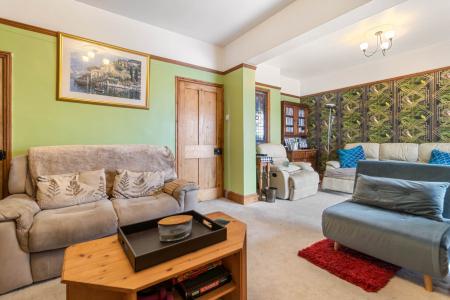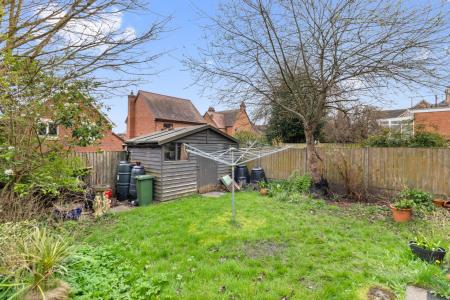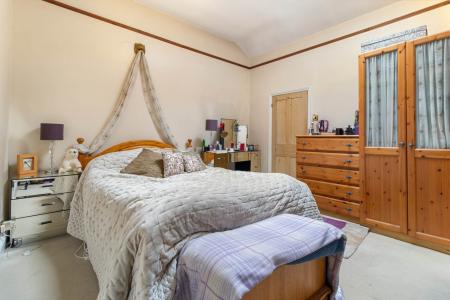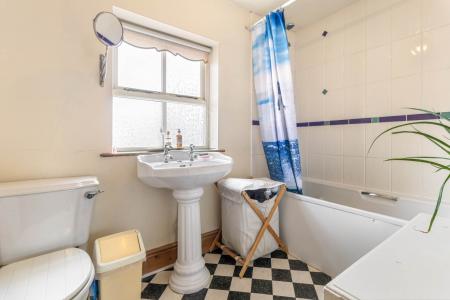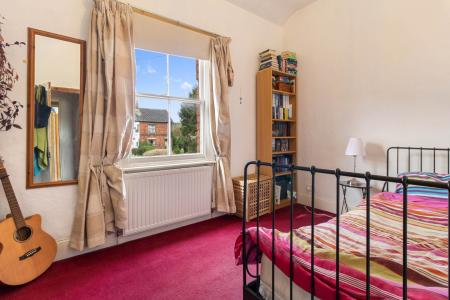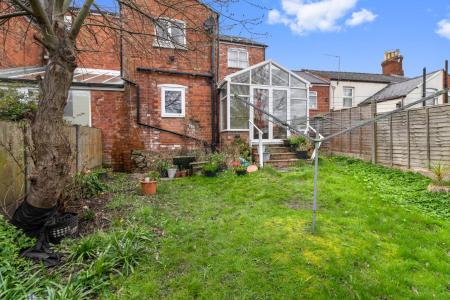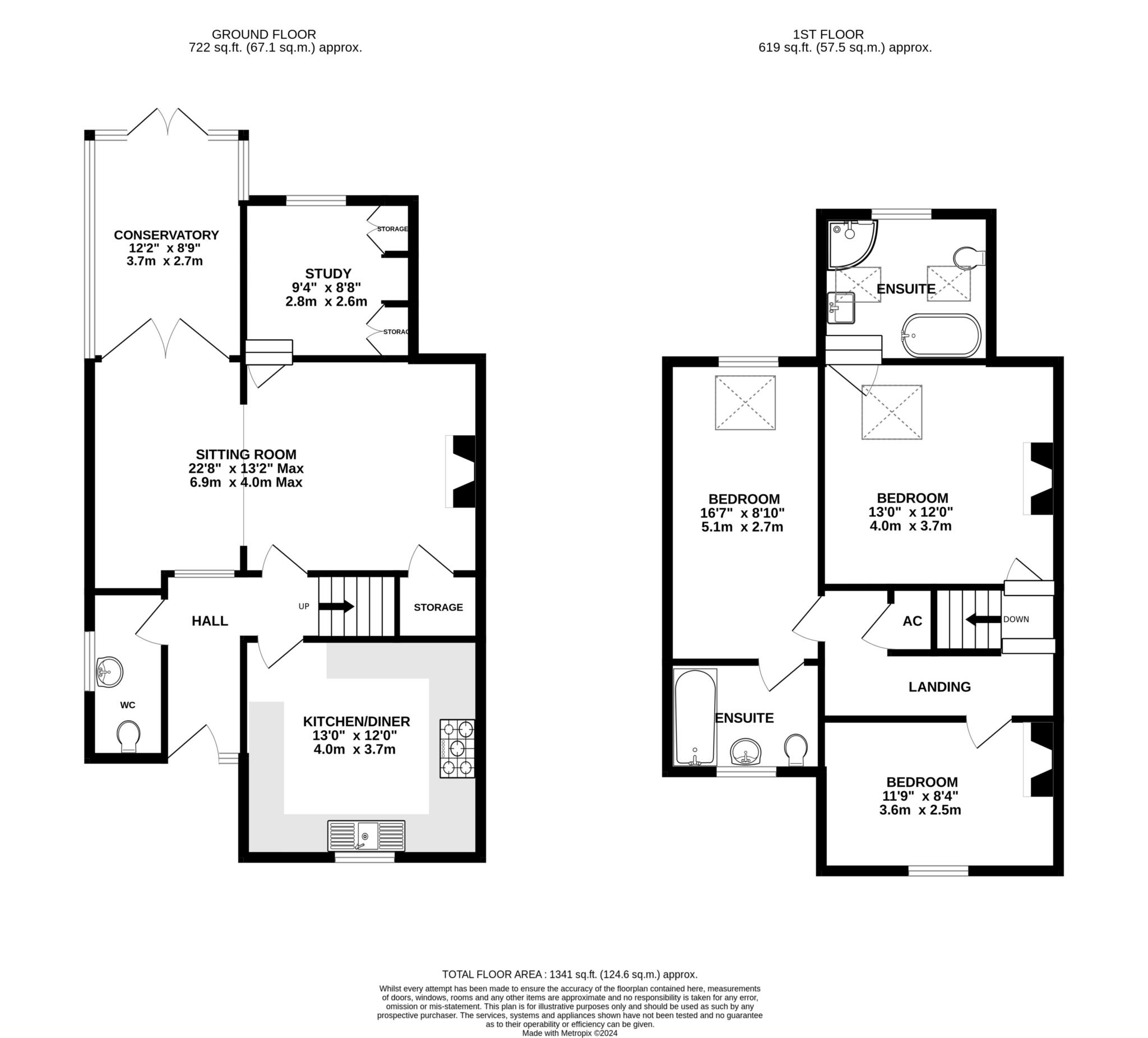- Extended Semi Detached Character Property
- 3 Bedrooms
- 2 Bathrooms
- Conservatory
- Off Road Parking
- Private Rear Garden
- EPC - C
- Council Tax Band: B
- Tenure: Freehold
3 Bedroom Semi-Detached House for sale in Malvern
This extended 3 bedroom semi detached period house has plenty of its original character and features remaining. It is located on a popular road close to Great Malvern and its eclectic mix of cafe`s, restaurants,boutiques and theatre. It has a paved off road parking area for several cars and a private rear garden. The property briefly comprises, 3 bedrooms 2 with ensuite bathrooms, kitchen/breakfast room, sitting room, study, conservatory and WC. EPC- C
ENTRANCE
Under front porch through part glazed part timber door into:
HALL
Doors to the kitchen, sitting room and WC. Stairs rising to first floor. Stained glass window into living room. Tiled floor . Radiator
KITCHEN/DINER - 4m (13'1") x 3.7m (12'2")
Sash window to the front aspect. Range of wall and base units with space for dishwasher, washing machine, under counter fridge, tumble dryer and range style oven. Belfast sink with double wood draining boards and square edged work surface. Tiled splash back. Stripped wood flooring and Radiator.
SITTING ROOM - 6.9m (22'8") x 4m (13'1")
Door to study, under stairs cupboard housing fridge freezer and glazed double doors to conservatory. Brick feature fireplace with tiled hearth. Two radiators.
STUDY - 2.8m (9'2") x 2.6m (8'6")
UPVC double glazed window to the rear aspect. built in cupboards. Radiator.
CONSERVATORY - 3.7m (12'2") x 2.7m (8'10")
UPVC double glazed with double doors leading to the rear garden. Wall Lights. Tiled floor. Radiator
WC
Obscure double glazed window to the side aspect. Traditional high level flush toilet and wall mounted hand wash basin with tiled splash back. Wood block flooring.
FIRST FLOOR LANDING
Doors to bedrooms. Storage over stairs and loft hatch.
BEDROOM 1 - 4m (13'1") x 3.7m (12'2")
Double glazed velux skylight, door to en-suite. Cast iron feature fireplace. Radiator.
EN- SUITE
2 Velux skylights. UPVC obscure double glazed window to the rear aspect. Shower cubicle, roll top bath, high flush WC and hand wash basin with ornate stand and tiled splash back. Cast iron feature fireplace. Wood floor and radiator.
BEDROOM 2 - 5.1m (16'9") x 2.7m (8'10")
Window to the rear aspect and velux skylight. Radiator. Loft hatch. Door to en-suite.
EN- SUITE
Obscure double glazed window to the front aspect. Bath with shower over, pedestal hand wash basin and low level WC. Tiled splash back. Radiator. Extractor fan.
BEDROOM 3 - 3.6m (11'10") x 2.5m (8'2")
Sash window to the front aspect. Cast iron feature fireplace and painted mantle. Radiator
OUTSIDE
To the front is a block paved parking for several cars and a path leading to the rear.
To the rear steps lead down to a lawned garden with some established shrubs and trees. A large timber shed and a paved area. A side path leads to a timber gate onto the front parking area.
DIRECTIONS
From our offices in Malvern, proceed along the Worcester Road towards Malvern Link. Turn left at the traffic lights onto Newtown Road, continue along this road and the property will be found on the right hand side, indicated by the For Sale sign.
Directions
From our offices in Malvern, proceed along the Worcester Road towards Malvern Link. Turn left at the traffic lights onto Newtown Road, continue along this road and the property will be found on the right hand side, indicated by the For Sale sign.
Notice
Please note we have not tested any apparatus, fixtures, fittings, or services. Interested parties must undertake their own investigation into the working order of these items. All measurements are approximate and photographs provided for guidance only.
Important information
This is a Freehold property.
Property Ref: 81515_6809
Similar Properties
3 Bedroom Detached House | £375,000
UNEXPECTEDLY BACK ON THE MARKET (11/04/24) An opportunity to purchase a 3 bedroom detached property in need of some mode...
3 Bedroom Semi-Detached House | £360,000
A well presented 3 bedroom semi detached property situated in a sought after location with a short walk to Great Malvern...
3 Bedroom Apartment | £330,000
A very well presented three bedroom first floor apartment in a great location, with a short walk from a full range of sh...
3 Bedroom Duplex | £390,000
A very well presented 3 bedroom duplex apartment with communal lift and stairs giving access to the second floor. This a...
3 Bedroom Detached House | £420,000
Located in the sought after village of Colwall, is this lovely, modern 3 bedroom detached family home with fitted countr...
4 Bedroom Detached House | £425,000
A well presented 4 bedroom detached family home situated in a popular village location with 2 bathrooms and 2 reception...

Philip Laney & Jolly (Great Malvern)
23 Worcester Road, Great Malvern, Worcestershire, WR14 4QY
How much is your home worth?
Use our short form to request a valuation of your property.
Request a Valuation
