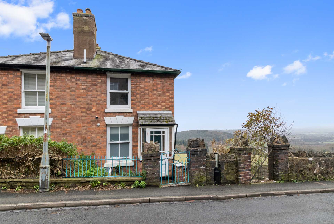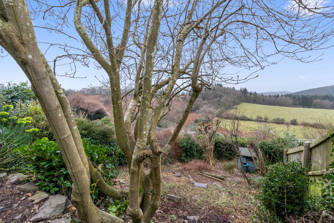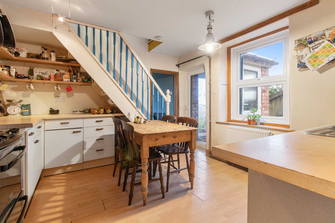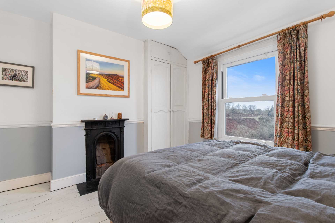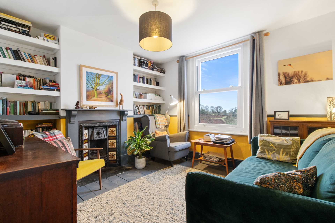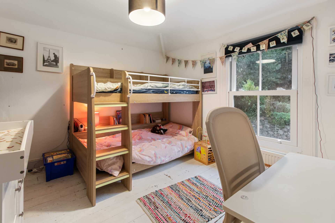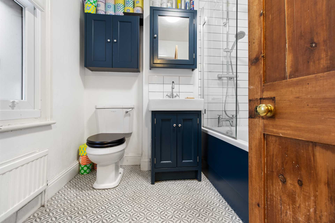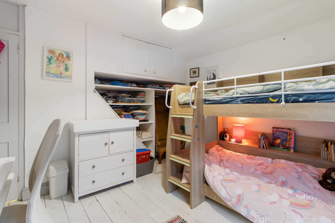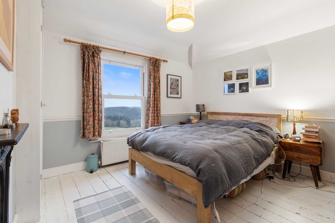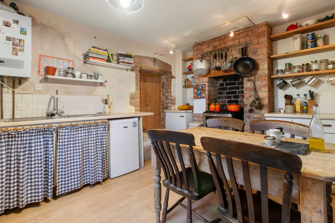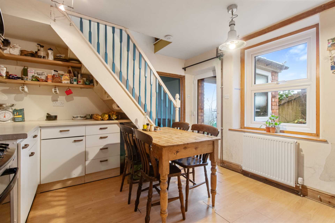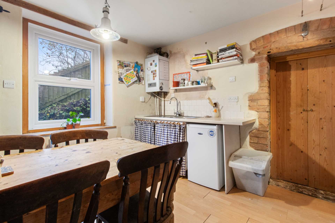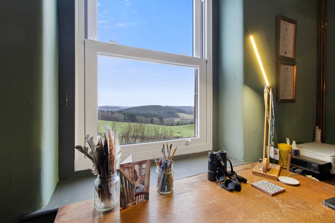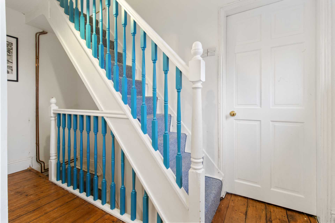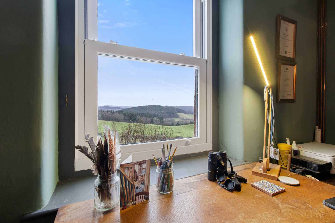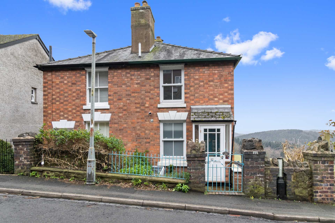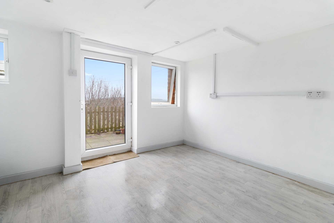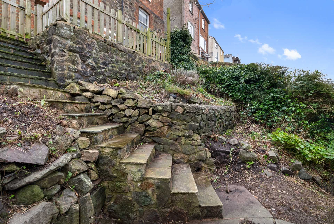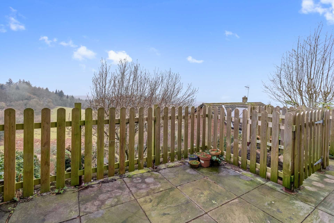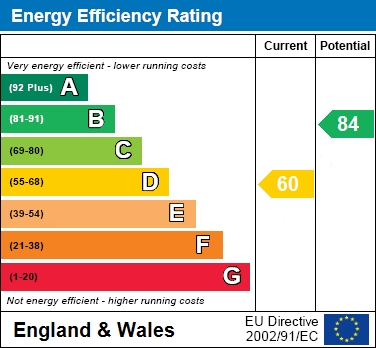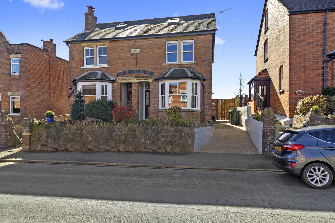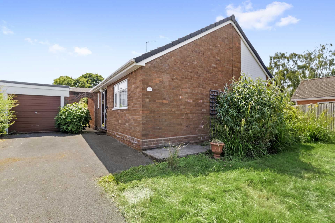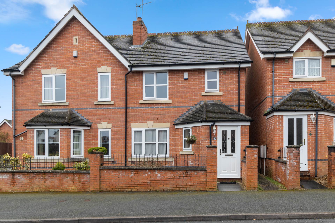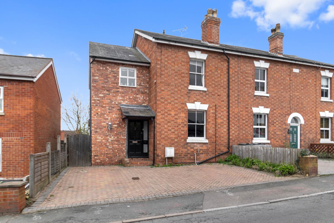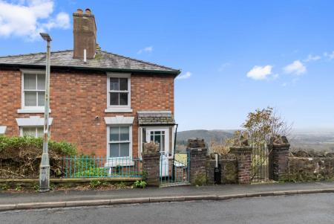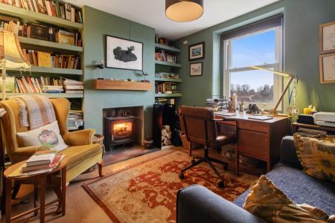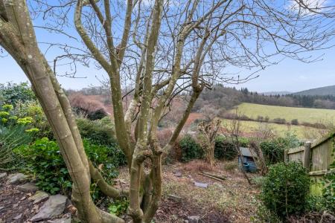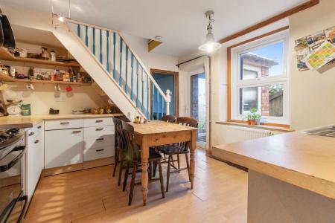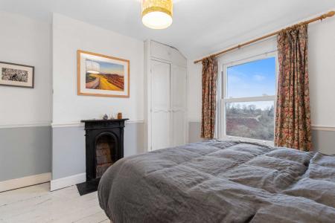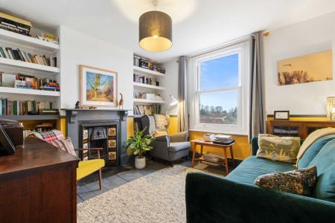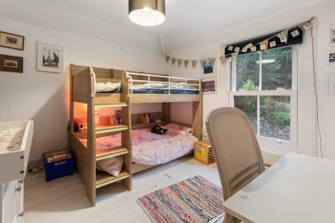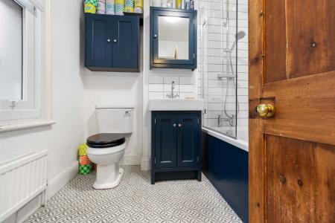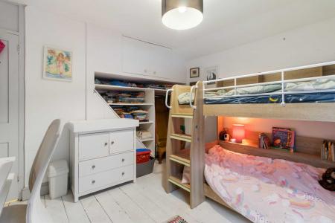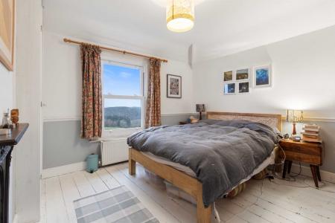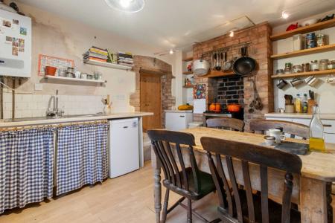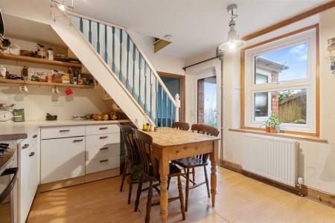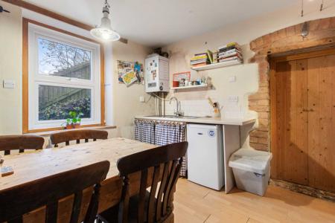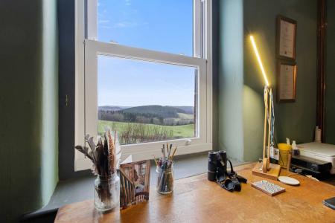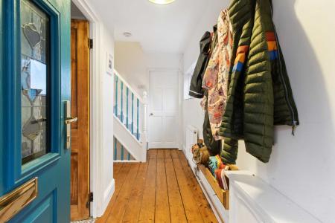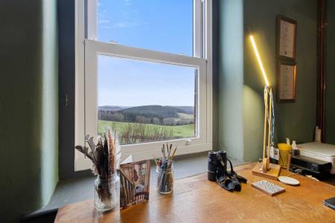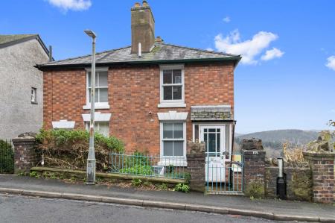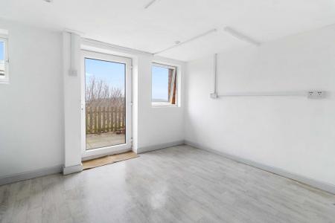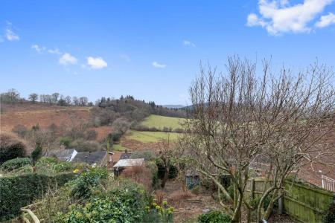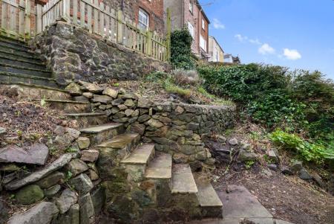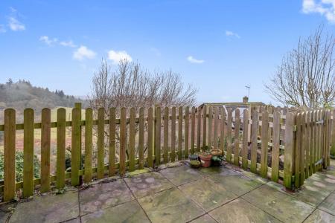- 3 Storey Property
- 3 Bedrooms
- Versatile Accommodation
- Far Reaching Panoramic Views
- Sought After Location
- Garden Room
- Cellar/Utility
- New UPVC Double Glazing
- EPC - D
- Council Tax Band: C Tenure: Freehold
3 Bedroom Semi-Detached House for sale in Malvern
This well presented three storey semi-detached property is located in the sought after area of West Malvern. With far reaching panoramic views, the accommodation which has recently been redecorated throughout, briefly comprises of three bedrooms, dining kitchen, snug, cellar/utility area, sitting room (which can be utilised as the third bedroom), garden room and bathroom. Further benefitting from established rear garden, gas central heating and new UPVC double glazing. EPC - D
GROUND FLOOR
UPVC part glazed door opening into:
PORCH
Windows to side aspects and new UPVC front door into:
ENTRANCE HALL
Wood flooring. Two ceiling light points. Stairs to first floor and stairs down to lower ground floor.
BATHROOM - 2.2m (7'3") x 2.2m (7'3")
Obscure UPVC double glazed sash window to front aspect. Newly fitted bathroom with panelled bath with shower attachment, low level WC with storage unit above and wash hand basin with storage cupboard under and tiled splash back. Mirror cabinet above sink. Part tiled walls. Ceiling light point and wall light. Radiator and Linoleum tile effect flooring.
SITTING ROOM/BEDROOM 3 - 3.6m (11'10") x 3.3m (10'10")
UPVC double glazed window to rear aspect with far reaching views. Original fireplace. Ceiling light point and radiator.
FIRST FLOOR LANDING
Loft hatch and ceiling light point.
BEDROOM 1 - 3.6m (11'10") x 3m (9'10")
UPVC double glazed sash window to front aspect. Original fireplace with wooden mantle. Built-in wardrobe and cupboard. Ceiling light point and radiator. White painted floorboards.
BEDROOM 2 - 3.6m (11'10") x 3.3m (10'10")
UPVC double glazed sash window to rear aspect with far reaching views. Original fireplace. Built-in wardrobes and newly fitted shelving. Radiator and ceiling light point. White painted floorboards.
LOWER GROUND FLOOR
DINING KITCHEN - 3.6m (11'10") x 3.5m (11'6")
UPVC double glazed window to side aspect. Base units with work surface over. Stainless steel sink and drainer with tiled splash back. Space for cooker and space for fridge. Wall mounted Glow Worm gas boiler, Shelving. Ceiling light points and radiator. Stairs rising to entrance hall. Wood effect flooring. UPVC glazed door leading into porch.
CELLAR/UTILITY - 3.5m (11'6") x 1.8m (5'11")
Space and plumbing for washing machine. Ceiling light point and skylight.
SNUG
UPVC double glazed sash window to rear aspect with views. Recently fitted wood burning fire with wooden mantle. Alcoves with built-in book shelves. Ceiling light point. Wood effect flooring.
REAR PORCH
Single glazed window to side aspect. 3 x recently fitted UPVC double glazed doors to front and rear access. Porch light.
GARDEN ROOM - 3.4m (11'2") x 3.1m (10'2")
UPVC double glazed door and window. Power and light. This room has been fully tanked (damp proofed).
OUTSIDE - FRONT
Metal gate giving access to the front door with steps leading down to rear porch access.
OUTSIDE - REAR
The rear garden benefits from wonderful far reaching views. There is a paved patio area with steps leading to a decked walkway and steps to tiered garden area. Well stocked beds planted with a variety of trees and shrubs. Fence and wall boundaries. Garden shed. Wood storage and lean-to/greenhouse.
TENURE
We understand (subject to legal verification) that the property is freehold. Council Tax Band: C
SERVICES
Mains electricity, gas, water and drainage were laid on and connected at the time of our inspection. We have not carried out any tests on the services and cannot therefore confirm that these are free from defects or in working order.
FLOORPLAN
This plan is included as a service to our customers and is intended as a GUIDE TO LAYOUT only. Dimensions are approximate. NOT TO SCALE.
VIEWINGS
Strictly by appointment with the Agents. Viewings available from 9.00 to 5.00 Monday to Friday and 9.00 to 3:30 on Saturdays.
Directions
From our offices in Great Malvern proceed towards Malvern Link. Turn left into North Malvern Road, follow this road into West Malvern Road and the property will be found on the right hand side as indicated by the agent`s `For Sale` board.
What3words: merchant.lecturing.plotting
Notice
Please note we have not tested any apparatus, fixtures, fittings, or services. Interested parties must undertake their own investigation into the working order of these items. All measurements are approximate and photographs provided for guidance only.
Important information
This is a Freehold property.
Property Ref: 81515_6763
Similar Properties
3 Bedroom Semi-Detached House | £325,000
A beautifully presented 3 bed semi detached family home in a popular road in Malvern. The property also boasts a landsca...
3 Bedroom Semi-Detached House | £325,000
An opportunity to purchase a Victorian 3 storey semi-detached property situated on a popular residential area, close to...
2 Bedroom Detached Bungalow | £315,000
An opportunity to purchase a two bedroom detached bungalow situated in a popular residential area, close to the local sh...
3 Bedroom Apartment | £330,000
A very well presented three bedroom first floor apartment in a great location, with a short walk from a full range of sh...
3 Bedroom Semi-Detached House | £360,000
A well presented 3 bedroom semi detached property situated in a sought after location with a short walk to Great Malvern...
3 Bedroom Semi-Detached House | £375,000
This extended 3 bedroom semi detached period house has plenty of its original character and features remaining. It is lo...

Philip Laney & Jolly (Great Malvern)
23 Worcester Road, Great Malvern, Worcestershire, WR14 4QY
How much is your home worth?
Use our short form to request a valuation of your property.
Request a Valuation
