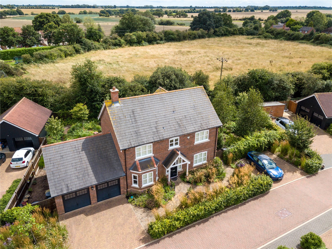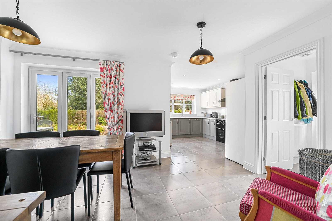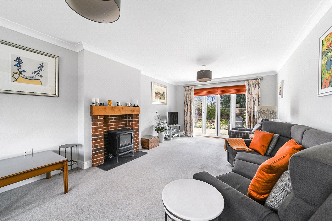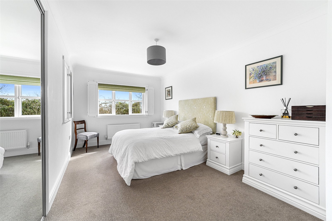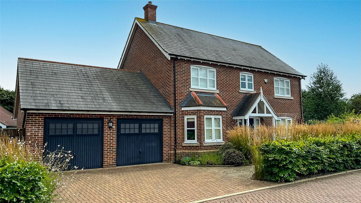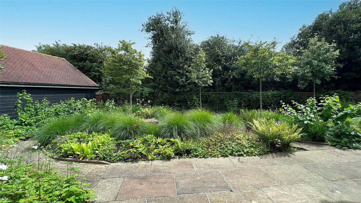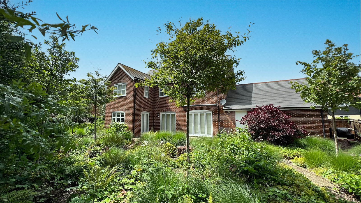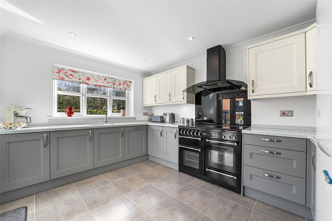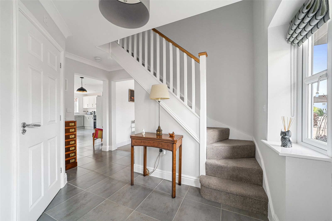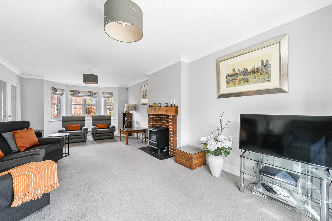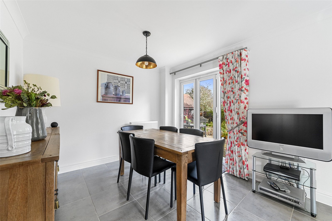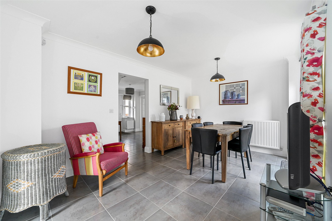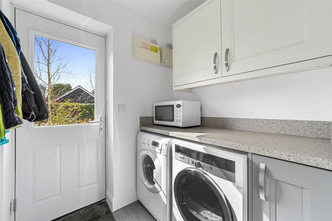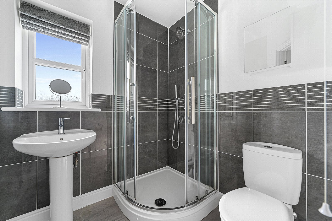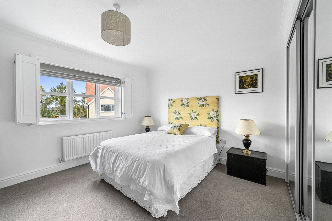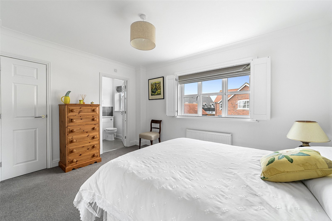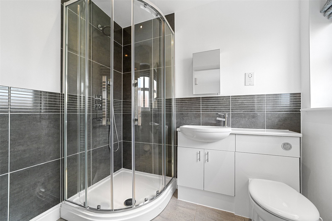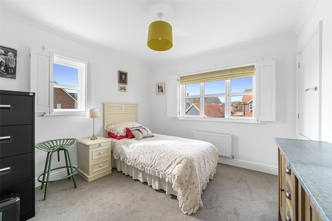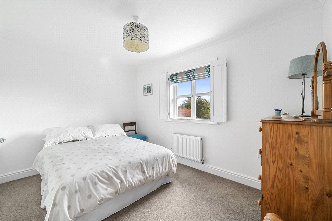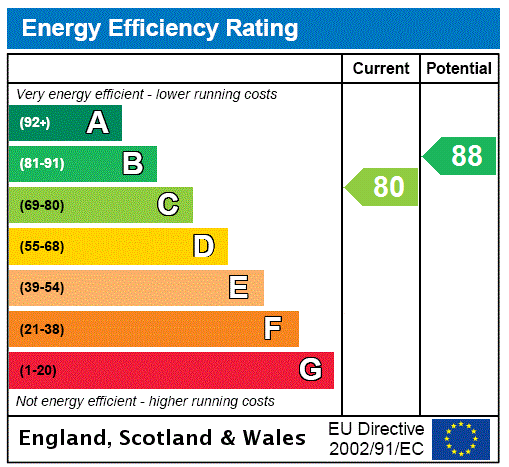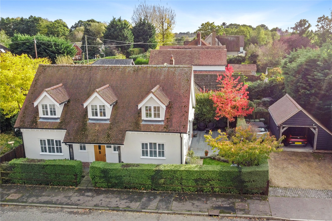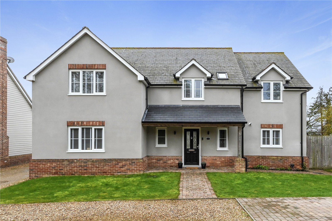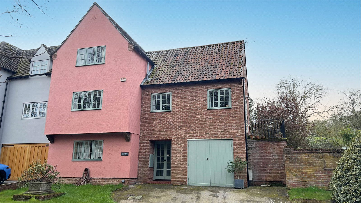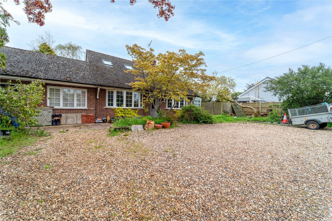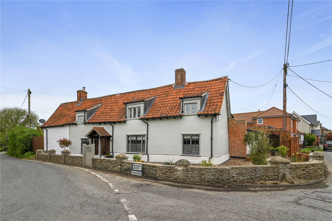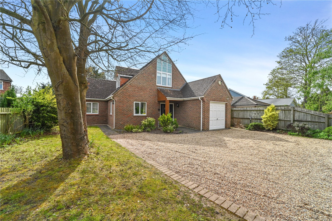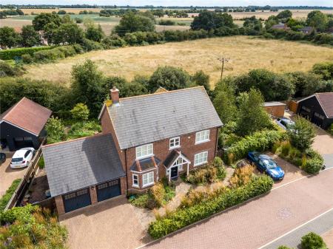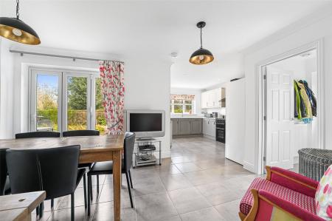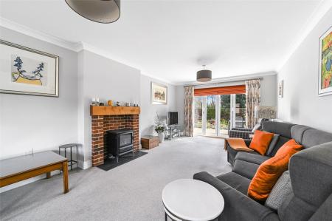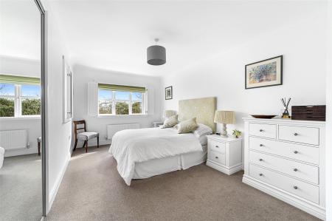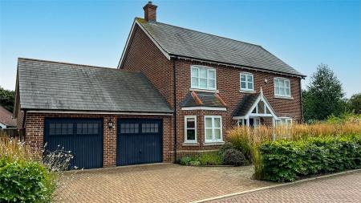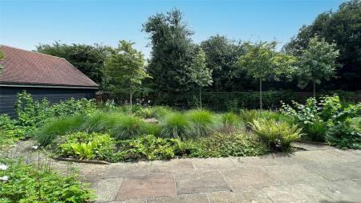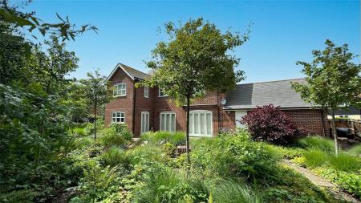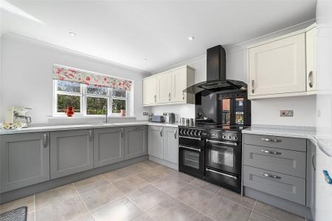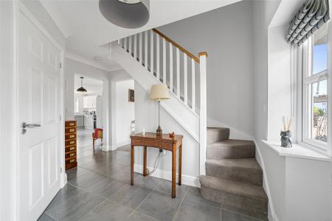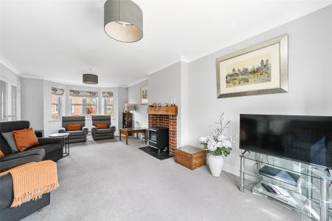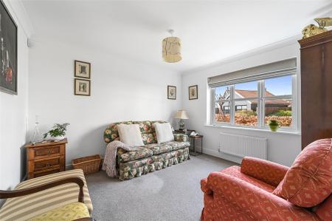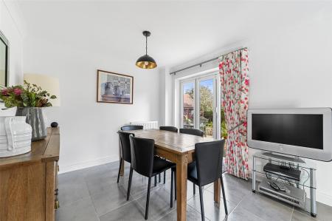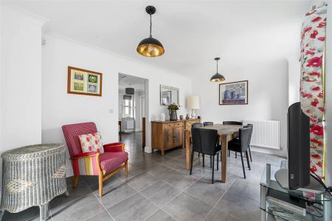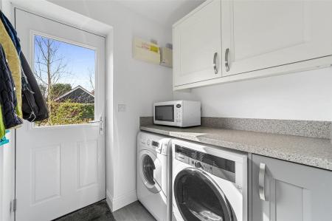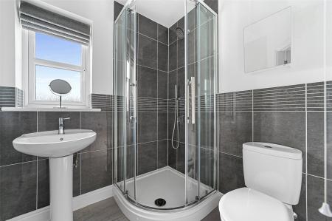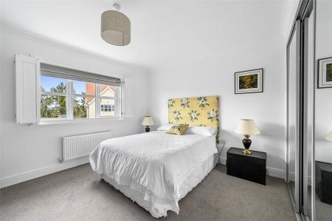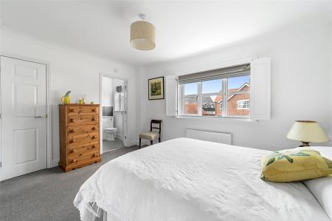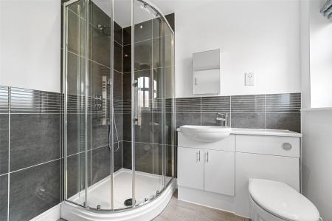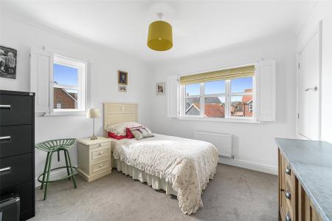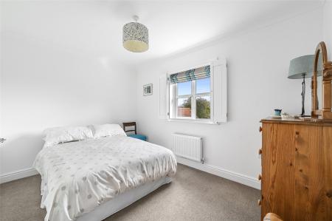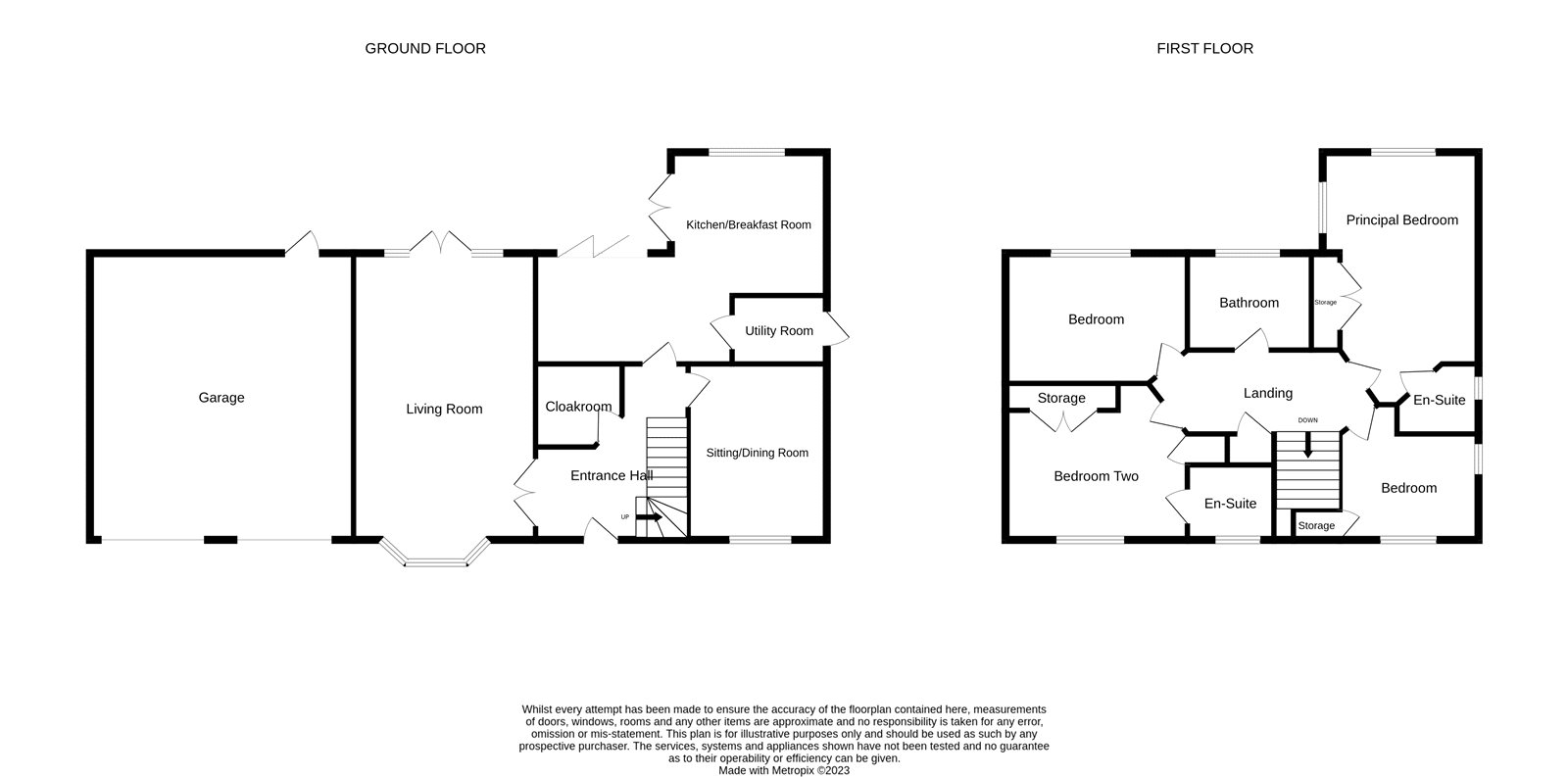- Village, cul-de-sac location
- Double-fronted detached house
- Spacious accommodation
- Two reception rooms
- Kitchen and utility room
- Four bedrooms
- Family bathroom and two ensuites
- Double garage and gardens
4 Bedroom Detached House for sale in Manningtree
Built in 2016 by Bennett Homes, this double-fronted executive property is located on a private road, close to the centre of Bradfield. Immaculately presented accommodation comprises three reception rooms, kitchen and utility room, cloakroom, four bedrooms - two with ensuite facilities - and family bathroom. The property also benefits from a large double garage, off-road parking and landscaped gardens by award winning designers.
The superb gardens being designed by award winning Cube 1994 - silver medal winners at Chelsea 2021 - provide effortless year-round beauty.
Beautifully designed by Bennett Homes and erected in a rich brindle brick, the property is located on a quiet cul-de-sac, set back from the road behind a hedgerow and shrub boundary. A block paved driveway provides off-road parking for several vehicles, whilst a pedestrian path leads to the charming open entrance porch.
Once inside, a bright, welcoming hallway provides a place in which to greet guests before moving through to the main living accommodation.
The living room itself is a dual aspect room, with a pretty bay window to the front, and bi-fold doors to the rear. An ornamental red-brick fireplace adds character and depth to this sociable space.
For those who enjoy formal dining, a dedicated dining room can accommodate a large dining table for many friends enjoying good company.
Alternatively, this room would make an ideal home office or second sitting room - tucked quietly out of the way of the main hubbub of a busy household.
The kitchen / breakfast room is presented in contemporary Shaker style, with bespoke Corian worktop providing a bright, modern finish. This well-appointed space provides plenty of room for food preparation and has its own access to the garden.
The spacious breakfast area benefits from bi-fold doors which open onto the patio beyond and allow a serene view over the exquisitely landscaped garden.
A cloakroom and utility room complete the ground floor accommodation.
On the first floor there are four double bedrooms - two of which benefit from their own ensuite facilities whilst the remaining bedrooms share use of a well-appointed family bathroom.
Cube 1994 are an East Anglian, award winning garden design company and their dedicated landscaping team have created a garden oasis - complete with an irrigation system - in the gardens of this property - with lush planting mixed with winding pathways and quiet seating areas. A paved patio - accessed from both the living room and breakfast area - provides a delightful spot to enjoy alfresco dining, during the warmer months. When the thermometer gets a little too high, an automatic awning provides shade and a little respite from the heat.
Entrance Hall 11'6" x 7'6" max (3.5m x 2.29m max). Entrance door, flanked by windows. Stairs to first floor. Under stairs cupboard. Tiled floor.
Cloakroom 4'9" x 4'5" (1.45m x 1.35m). Wash-hand basin with storage under. Tiled splashback. Low-level WC. Extractor fan. Radiator.
Living Room 22'4" x 11'10" (6.8m x 3.6m). Dual aspect room with bay window to front and bi-fold doors to rear. Feature brick fire surround, with solid wood bressummer beam. Slate tiled hearth. Two radiators.
Dining / Sitting Room 11'6" x 10'4" (3.5m x 3.15m). Window to front aspect. Radiator.
Kitchen 12'7" x 9'7" (3.84m x 2.92m). Window to rear aspect. Wall and base units. Space for dual fuel range cooker. Glass splashback. Extractor hood. Bespoke Corian worktop with bevelled drainer. Inset stainless steel sink and mixer-tap. Integrated dishwasher. Space for tower fridge freezer. Tiled floor. Radiator. Double doors to side.
Breakfast Area 15'2" x 10' (4.62m x 3.05m). Bi-fold doors to rear aspect. Tiled floor. Radiator.
Utility Room 6'1" x 5'1" (1.85m x 1.55m). Half-glazed door to side aspect. Wall and base units with worktop over. Space for washing machine and tumble dryer. Electric consumer box. Tiled floor. Radiator.
Landing 14'2" x 4'9" max (4.32m x 1.45m max). Cupboard containing hot-water cylinder. Loft access. Radiator.
Principal Bedroom 17'6" x 9'7" (5.33m x 2.92m). Dual aspect room with windows to front and side. Fitted Sanderson window shutters. Built-in double wardrobe, with sliding mirrored doors. Radiator.
Ensuite 5'9" x 5'8" (1.75m x 1.73m). Window, with obscured glass, to side aspect. Shower cubicle with mains shower. Pedestal wash-hand basin. Low-level WC. Upright towel radiator. Partly tiled. Extractor fan. Tiled floor.
Bedroom Two 13'3" x 13'2" (4.04m x 4.01m). Window to front aspect. Fitted Sanderson window shutters. Built-in wardrobe with triple mirrored, sliding doors. Further built-in cupboard.
Ensuite 7'2" x 5'4" (2.18m x 1.63m). Window, with obscured glass, to front aspect. Shower cubicle with mains shower. Vanity wash-hand basin. Concealed low-level WC. Upright towel radiator. Partly tiled. Extractor fan. Shaving point.
Bedroom 10'5" x 10'5" (3.18m x 3.18m). Dual aspect room with windows to front and side. Fitted Sanderson window shutters. Built-in over stairs cupboard. Radiator.
Bedroom 12'2" x 8'6" (3.7m x 2.6m). Window to rear aspect. Fitted Sanderson window shutters. Radiator.
Bathroom 8'2" x 6'8" (2.5m x 2.03m). Window, with obscured glass, to rear aspect. Panelled bath. Shower cubicle with mains shower. Vanity wash-hand basin. Concealed low-level WC. Tiled floor. Upright towel radiator. Extractor fan.
Double Garage 22'9" x 19'10" (6.93m x 6.05m). Two sets of double doors. Light and power connected. Courtesy door to garden.
Outside To the front of the property a block paved driveway provides off-road parking for several vehicles. - bordered by hedgerow and shrub borders. Access to large double garage.
To the side and rear, the gardens are designed by award winning Cube 1994.
Services We understand mains gas, electricity, mains water and drainage are supplied to the property.
Mobile and Broadband Availability Broadband and Mobile Data supplied by Ofcom Mobile and Broadband Checker.
Broadband: At time of writing there is Standard and Ultrafast broadband availability. Mobile: At time of writing there is EE, O2, Three and Vodafone mobile availability.
Important information
This is a Freehold property.
Property Ref: 180140_DDH220437
Similar Properties
Dedham Meade, Dedham, Colchester, Essex, CO7
3 Bedroom Detached House | Offers in excess of £675,000
Located on a quiet cul-de-sac on the outskirts of highly sought-after Dedham, this detached family home offers beautiful...
Heath Road, Tendring, Clacton-on-Sea, Essex, CO16
4 Bedroom Detached House | Guide Price £650,000
This modern detached property offers accommodation comprising an impressive open-plan kitchen / dining space, two recept...
Coopers Lane, Dedham, Colchester, Essex, CO7
3 Bedroom Semi-Detached House | Guide Price £650,000
Commanding an enviable position in highly sought-after Dedham, this outstanding family home offers flexible accommodatio...
Coggeshall Road, Dedham, Colchester, Essex, CO7
3 Bedroom Detached Bungalow | Guide Price £700,000
Enjoying a superior position on the outskirts of Dedham, surrounded by glorious Constable Country, this red-brick family...
4 Bedroom Detached House | Offers in excess of £700,000
Beautifully presented character, detached property with ground floor accommodation comprising two reception rooms, garde...
White Horse Road, East Bergholt, Colchester, Suffolk, CO7
4 Bedroom Detached House | Offers in excess of £750,000
Enjoying a highly sought-after location in East Bergholt, this detached family home offers spacious accommodation compri...

Kingsleigh Estate Agents (Dedham)
Dedham, Essex, CO7 6DE
How much is your home worth?
Use our short form to request a valuation of your property.
Request a Valuation
