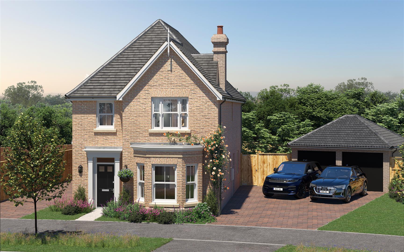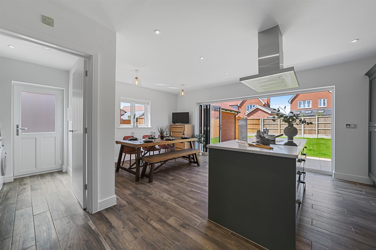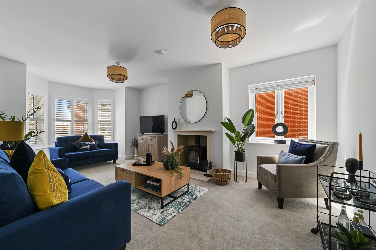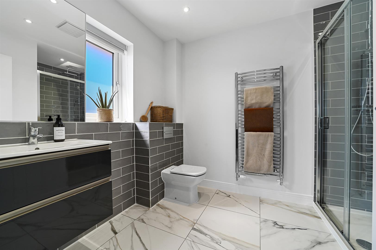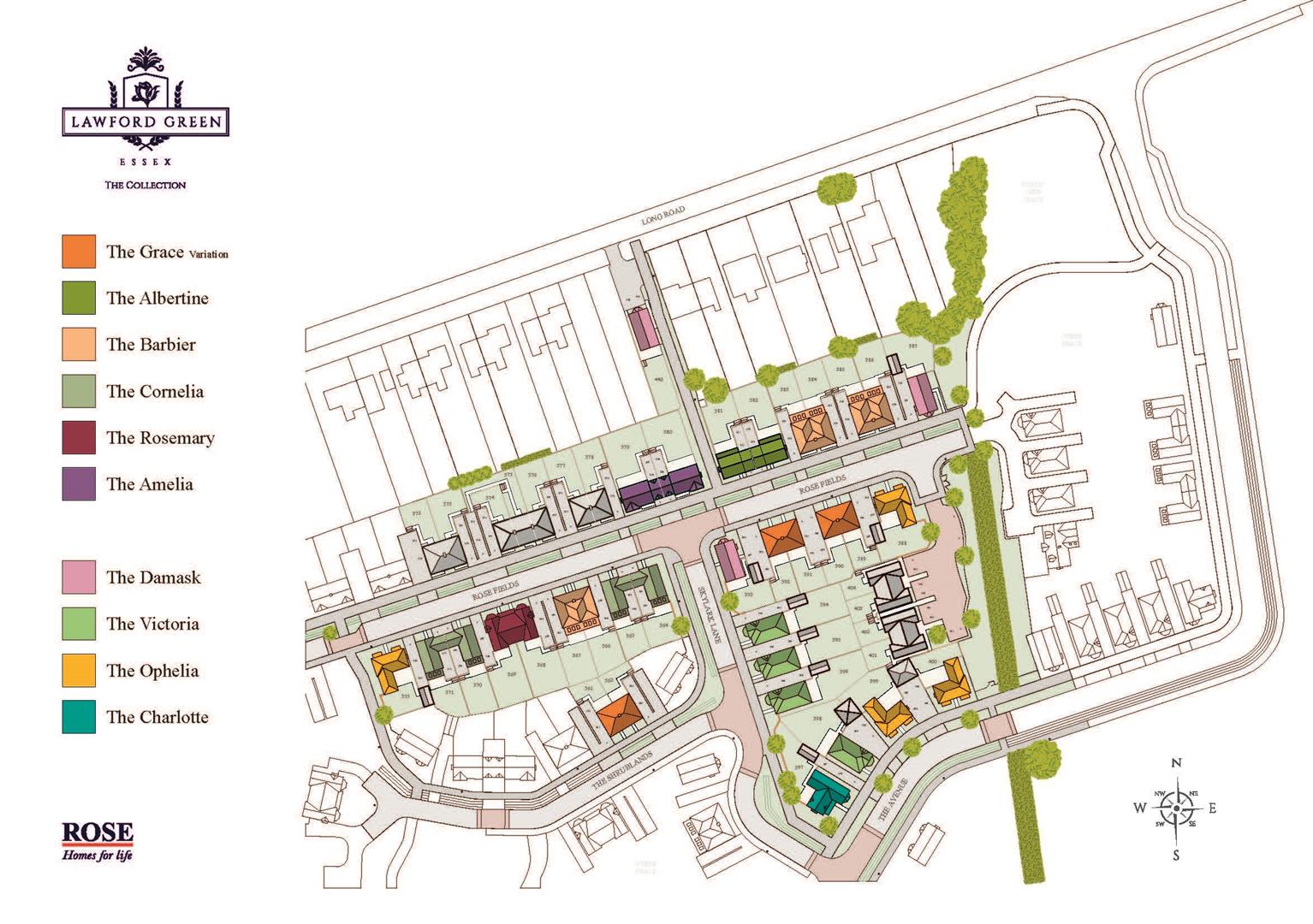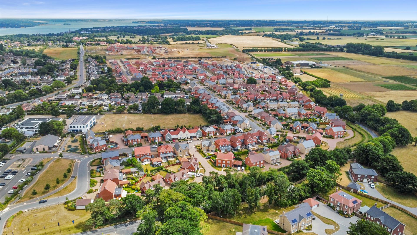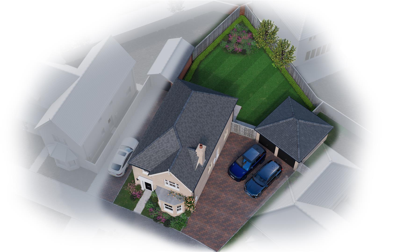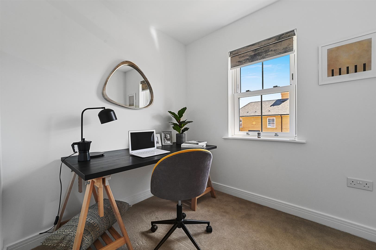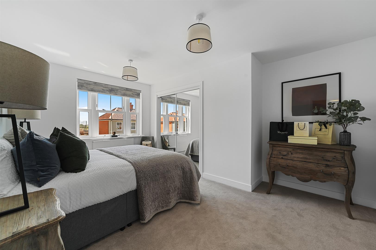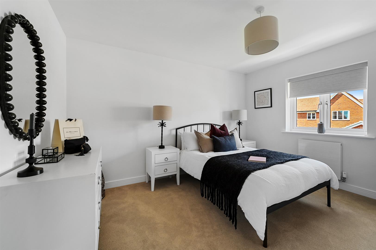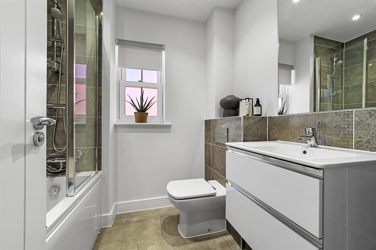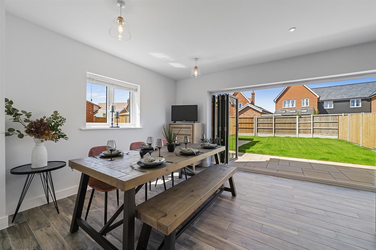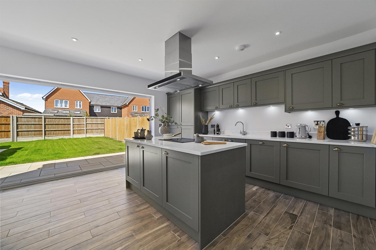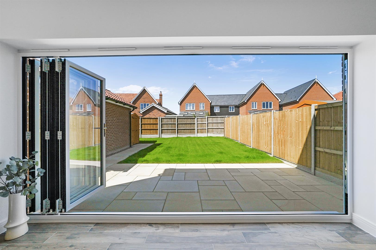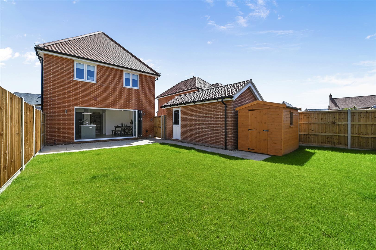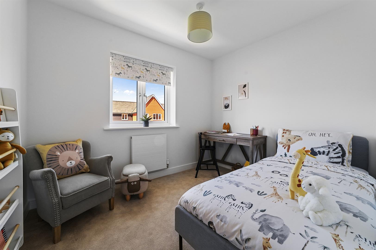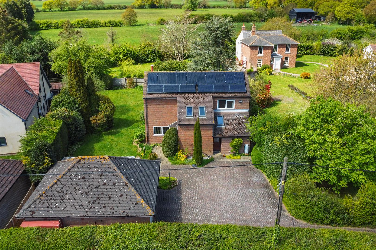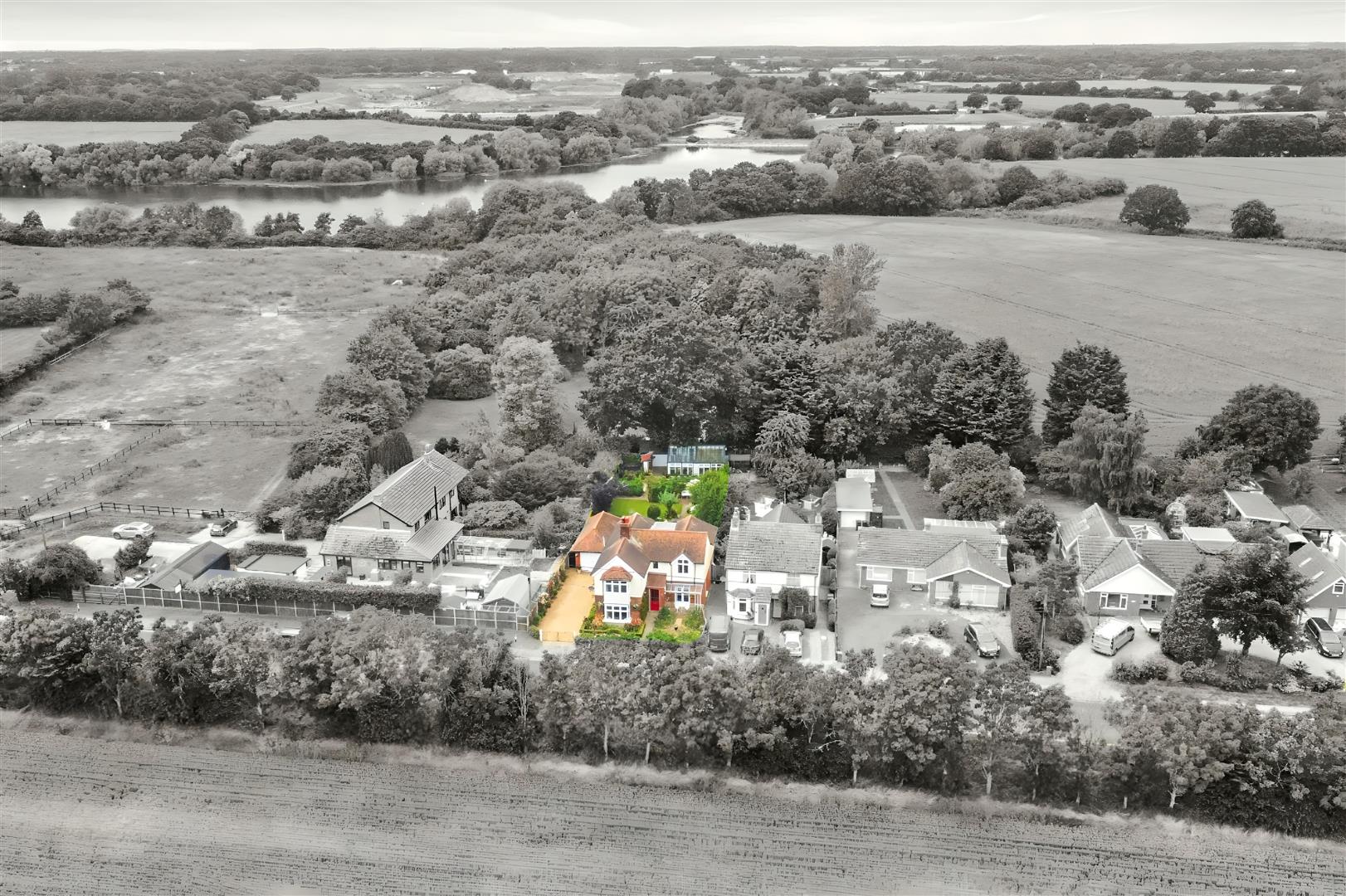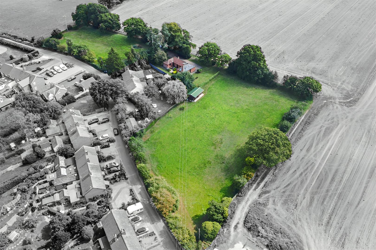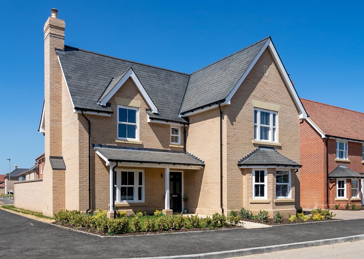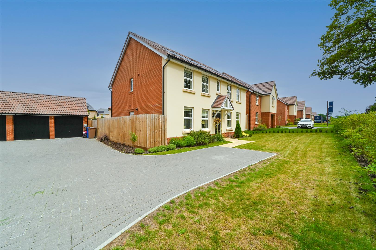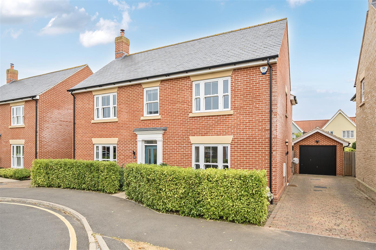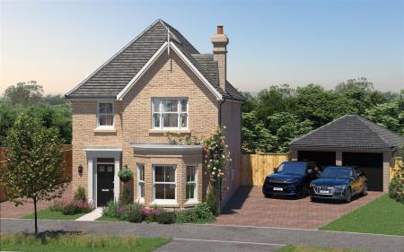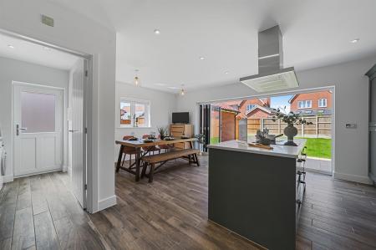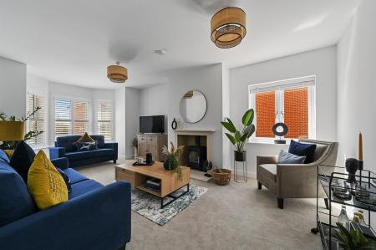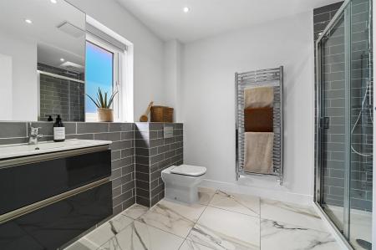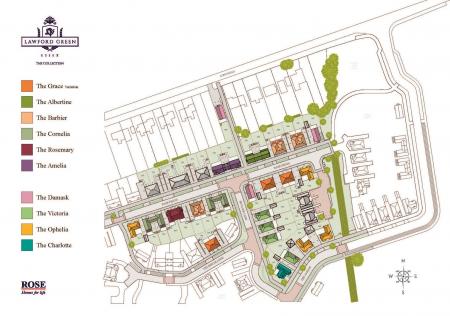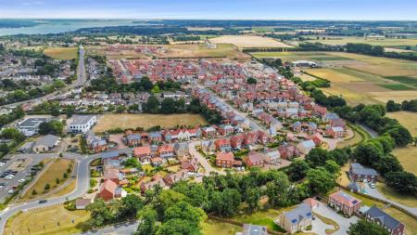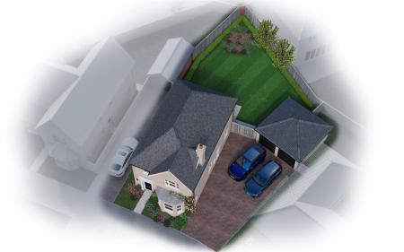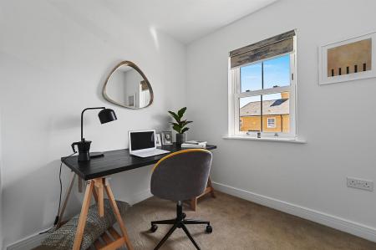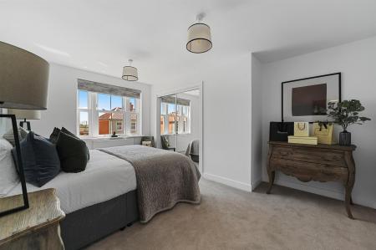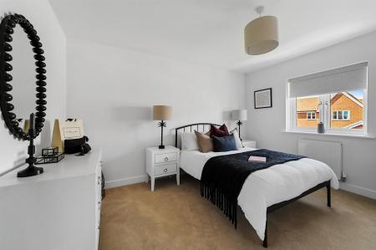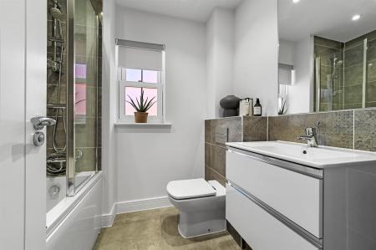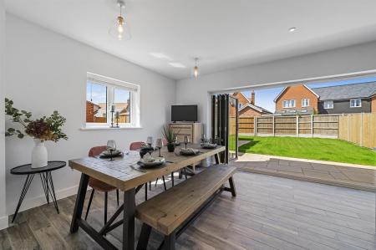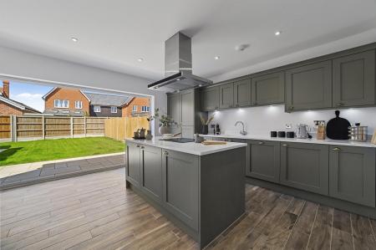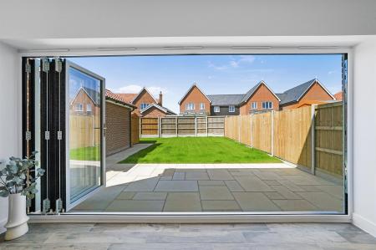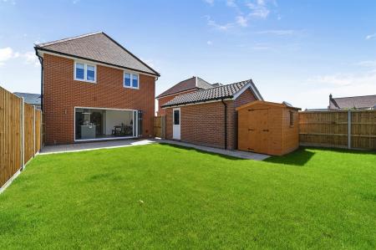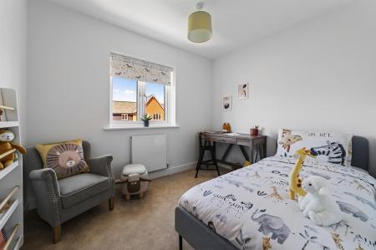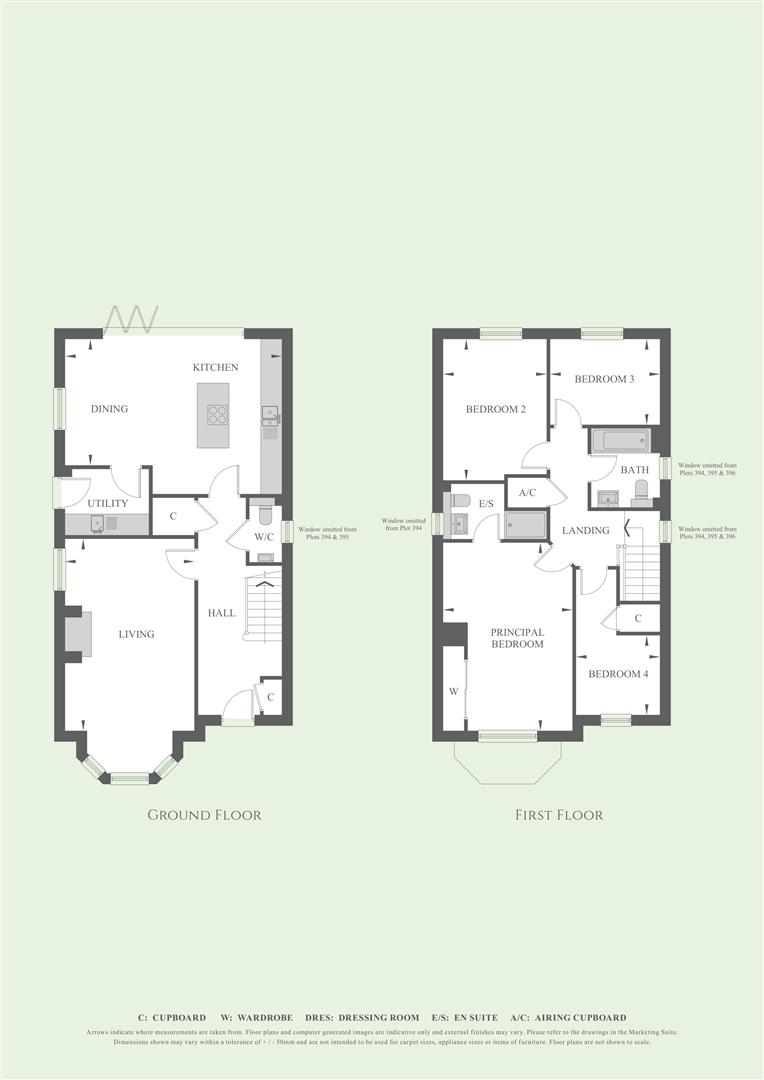- BUILT BY AWARD WINNING DEVELOPERS ROSE
- DETACHED FOUR BEDROOM HOME
- EN-SUITE AND FITTED WARDROBE TO PRINCIPAL BEDROOM
- UTILITY ROOM
- KITCHEN/DINING ROOM WITH ISLAND AND BI FOLD DOORS
- LIVING ROOM WITH MULTI FUEL BURNER
- UNDERFLOOR HEATING TO GROUND FLOOR
- NHBC 10 YEAR WARRANTY
- FIBRE TO YOUR HOME
- DOUBLE GARAGE, SPACIOUS DRIVEWAY & WEST FACING GARDEN
4 Bedroom Detached House for sale in Manningtree
AWARD-WINNING HOMES - Plot 398 The Victoria Special is a beautifully designed four-bedroom detached home at the sought-after Lawford Green development, featuring a generous driveway, double garage and a sunny west-facing garden. Built by Rose, this exceptional collection of traditionally styled 2, 3, 4, and 5-bedroom homes is perfectly positioned close to the Stour Estuary and surrounded by rolling countryside.
Inside, the home welcomes you with a bright entrance hall, where a cloakroom adds everyday convenience, before leading through to the living room, where a feature bay window and multi-fuel burner create a warm and inviting atmosphere. To the rear, a spacious open-plan kitchen/dining area is fitted with a stylish stone worktop, matching upstands, and a premium silgranite sink. A central island and bi-fold doors opening onto the garden make this space perfect for entertaining and everyday family life, while a separate utility room provides further practicality.
Upstairs, you'll find three generous double bedrooms and a single. The principal bedroom benefits from an en suite shower room and a fitted wardrobe.
Outside, a double garage and a spacious driveway provide parking for multiple vehicles.
Property Setting:
Lawford Green is perfectly positioned in the charming village of Lawford, Essex, on the edge of the vibrant market town of Manningtree. Surrounded by rolling countryside and just moments from the Stour Estuary, it offers the ideal balance between rural tranquillity and everyday convenience.
Manningtree's historic high street, with its independent shops, caf�s, and restaurants, is within easy reach. The area benefits from excellent pre-school, primary/secondary education, as well as a dentist, doctor's surgery, Co-op supermarket, and Tesco Express. For commuters, Manningtree Station provides direct rail links to London Liverpool Street in under an hour, while excellent road connections via the A12 place Colchester, Ipswich, and the Suffolk coast.
Accommodation:
Entrance hall
WC
Kitchen/dining Room 19'11 x 11'6 (5.82m x 3.53m)
Utility Room
Living Room 17'7 x 11'10 (5.39m x 3.38)
First floor
Principal bedroom 17'3 x 11'10 (5.27m x 3.38m)
Ensuite
Bedroom Two 12'11 x 9'5 (3.69m x 2.89m)
Bedroom Three 10'0 x 7'9 (3.04m x 2.40m)
Bedroom Four 7'7 x 7'2 (2.34m x 2.19m)
Bathroom
Specification:
On offer (but not limited to) : a stylish professionally designed fitted kitchen, 4 burner gas hob, integrated double oven, dishwasher and fridge freezer. Worchester Bosch gas boilers, underfloor heating to ground floor, multi-fuel stoves to the lounge. Principal bedrooms have fitted wardrobes with shelf, hanging rail and LED lighting. Lawford Green homes come with fibre optic broadband connection to your individual home hub providing locally unrivalled upload and download speeds with CAT6 cabling to all data and telephone points. The properties have external lights, taps and sockets, power & lighting to garages, turf to rear garden. Please refer to the brochure for full specification.
What3words - Sales Office
///mascot.fishnet.firepower
Important Information:
Council Tax Band - TBC
Services - Mains water, drainage gas and electricity are connected to the property.
Tenure - Freehold
EPC rating - TBC
Management charge - There is an estate charge of �125.00 per annum for properties on Phase 3&4. The management of the development is the responsibility of EWS Management Company.
Agents note - Any CGI images are indicative of the finished product. Choices are subject to build stage and availability. Brick colours may vary.
Photos shown are from a show home and may be a slightly different design type
Property Ref: 512123_34111627
Similar Properties
Frating Road, Great Bromley, Colchester
4 Bedroom House | £600,000
Tucked away in a private and secluded setting, this superb individually designed detached residence offers an exceptiona...
Colchester Road, Ardleigh, Colchester
4 Bedroom Detached House | Offers in excess of £600,000
Nestled amidst the serene landscapes on the outskirts of a charming village, this beautifully extended 1920's detached h...
Lings Lane, Chelmondiston, Suffolk
4 Bedroom Detached House | £600,000
This is a unique chance to acquire a pair of unlisted semi-detached cottages, formerly a single storey Suffolk barn conv...
4 Bedroom Detached House | £615,000
AWARD WINNING HOMES - Plot 397 The Charlotte is a beautiful new build detached house in a prime corner location with wes...
4 Bedroom Detached House | Guide Price £625,000
Immerse yourself in the epitome of contemporary family living with this immaculate, detached residence. This exceptional...
Florence Gardens, Summers Park
4 Bedroom Detached House | Guide Price £625,000
Situated within the highly regarded "Summers Park" development, this detached "Cadenza" design home offers a well-balanc...

Chamberlain Phillips (Manningtree)
Summers Park, Lawford, Manningtree, Essex, CO11 2BZ
How much is your home worth?
Use our short form to request a valuation of your property.
Request a Valuation
