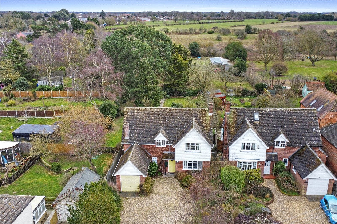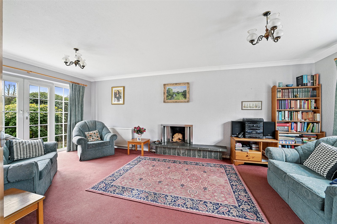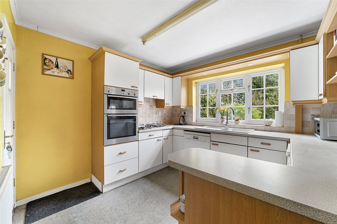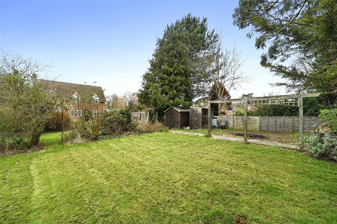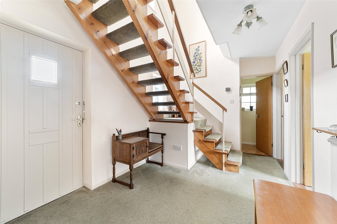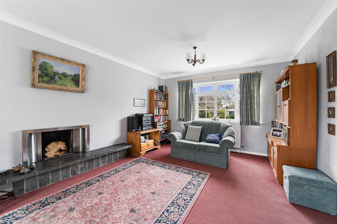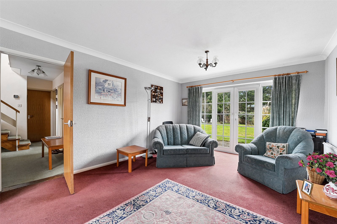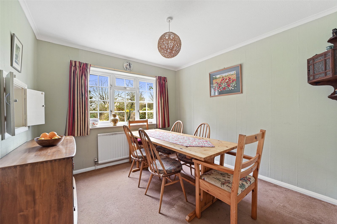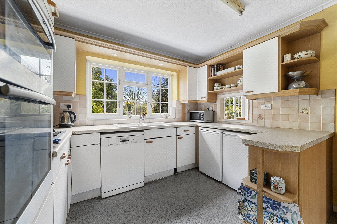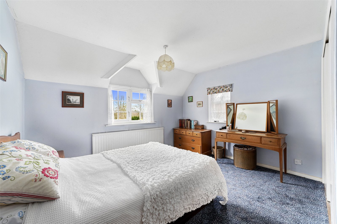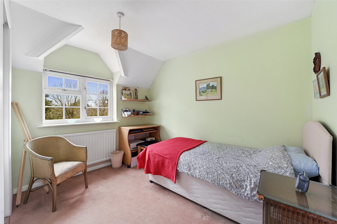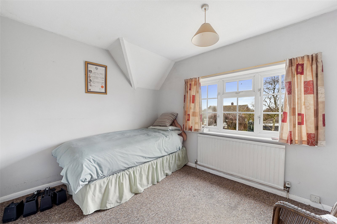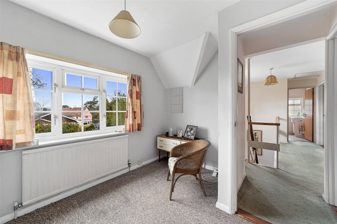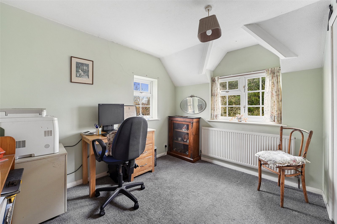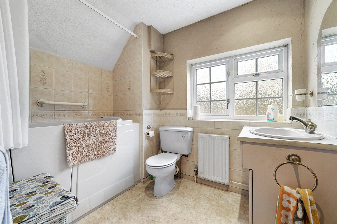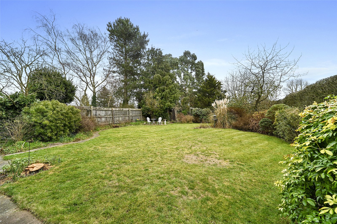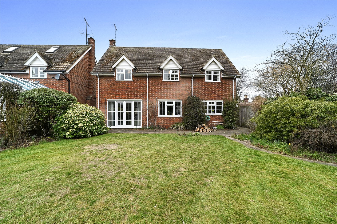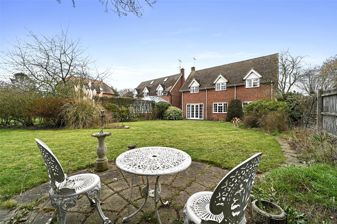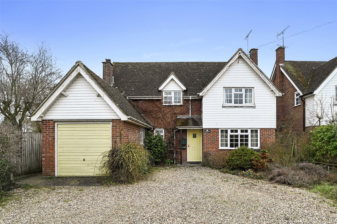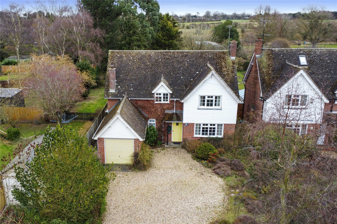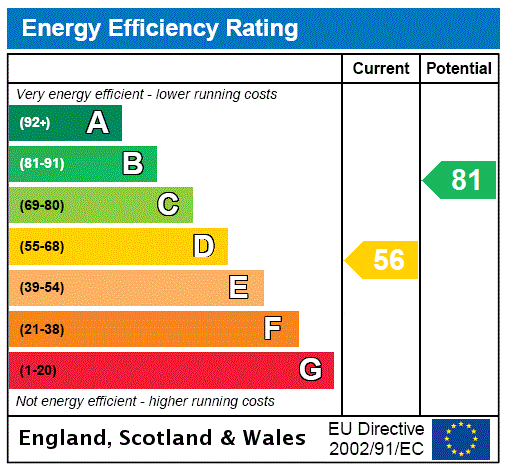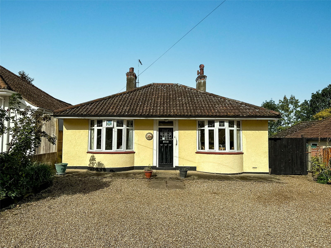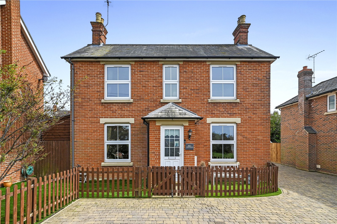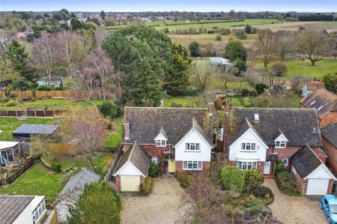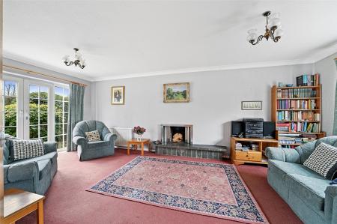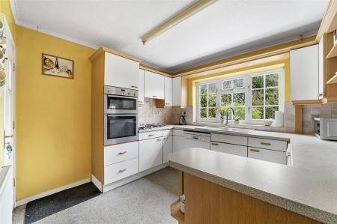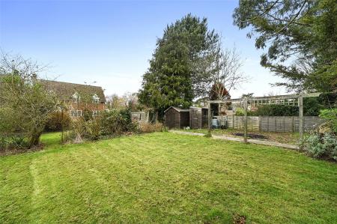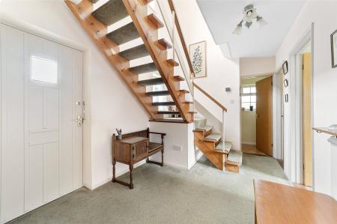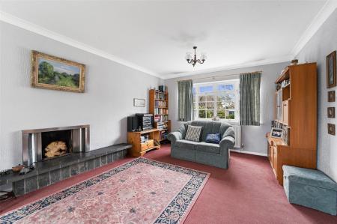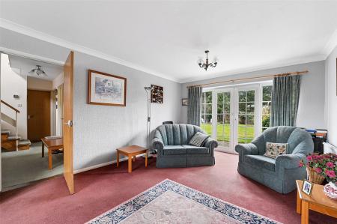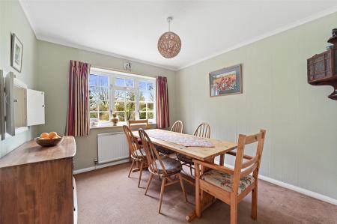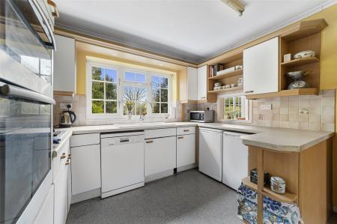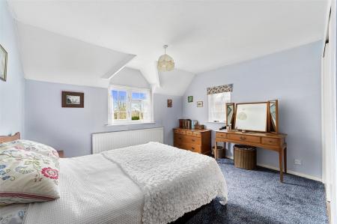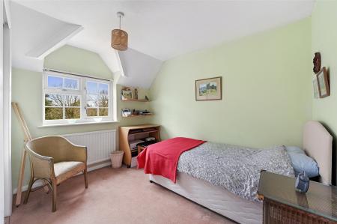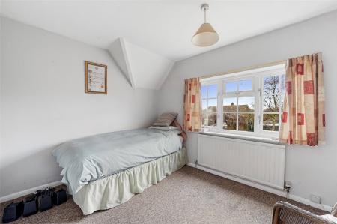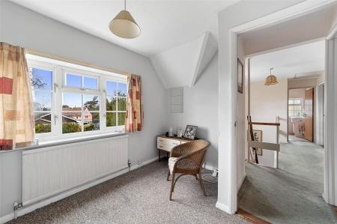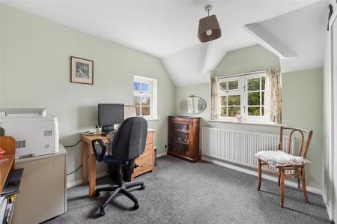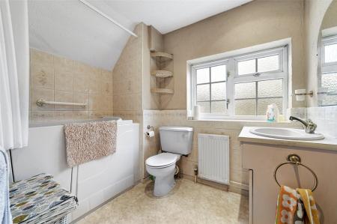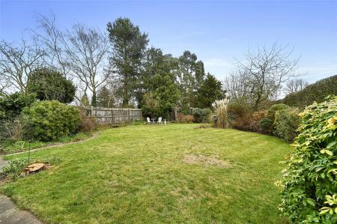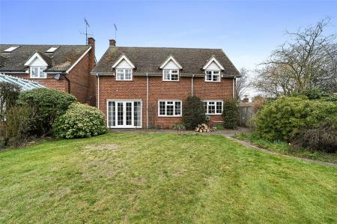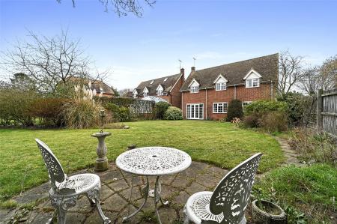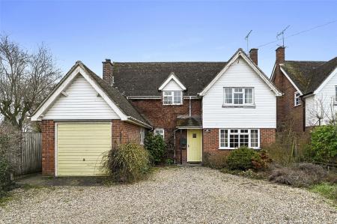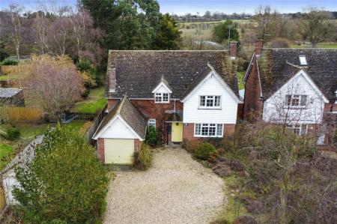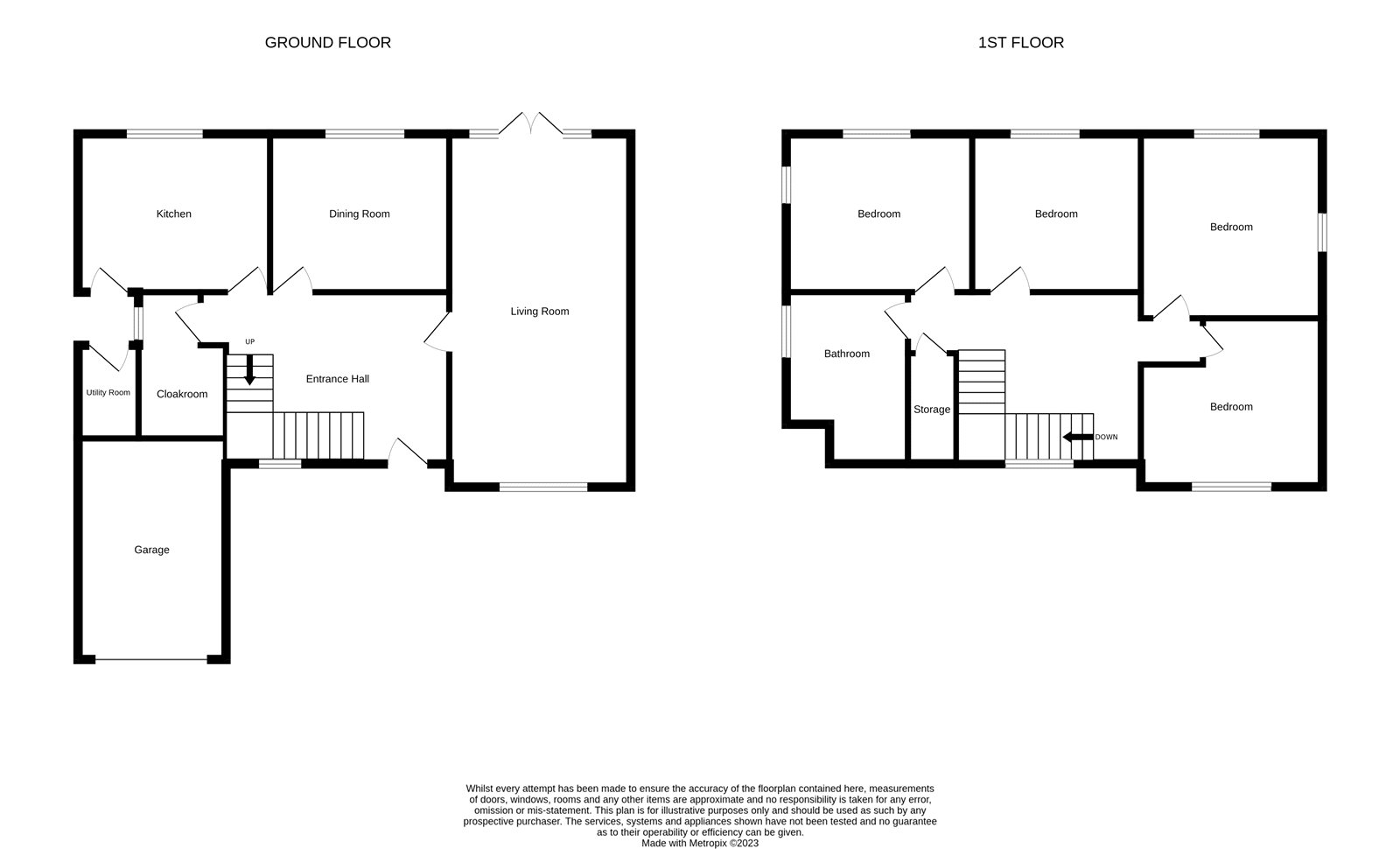- Sought after location
- Virtual Tour
- Detached house
- Two reception rooms
- Four bedrooms
- Garage and off-road parking
- Gardens
4 Bedroom Detached House for sale in Manningtree
** No Onward Chain ** This spacious family home is situated in popular Lawford and within easy reach of local amenities. Accommodation comprises living room, dining room, kitchen, utility cupboard, cloakroom, four bedrooms and family bathroom. The property also benefits from an integral garage, off-road parking and gardens.
Enjoying a fabulous location on Hungerdown Lane Lawford, the property is set back from the road behind a charming picket fence.
A landscaped front garden provides ample off-road parking on a gravel driveway and access to house and garden.
Although perhaps requiring a programme of gentle refurbishment, this family home offers spacious accommodation - with the opportunity to extend to the rear and into the loft, subject to required permissions.
Once inside, an ample entrance hall provides a space in which to greet guests before moving through to the main living accommodation.
The living room is dual aspect with French doors which open onto the garden - a spacious dining room and adjacent kitchen similarly overlook the garden.
A cloakroom and utility cupboard complete the ground floor accommodation.
On the first floor, a light and spacious landing serves four bedrooms and a family bathroom.
To the rear of the property is a garden consisting of lawns, mature shrubs and trees.
Entrance Hall 11'7" x 8'2" (3.53m x 2.5m). Entrance door. Window to front aspect. Stairs to first floor. Radiator.
Living Room 20'8" x 11'9" (6.3m x 3.58m). Dual aspect room with window to front and French doors - flanked by windows - to the rear. Open fire. Two radiators.
Dining Room 9'9" x 9'9" (2.97m x 2.97m). Window to rear aspect. Serving hatch from kitchen. Radiator.
Cloakroom 6'9" x 5' max (2.06m x 1.52m max). Window, with obscured glass, to side aspect. Wash-hand basin with tiled splashback. Low-level WC. Radiator.
Kitchen 10'4" x 9'9" (3.15m x 2.97m). Window to rear aspect. Matching wall and base units. Built-in Neff double oven. Inset Neff gas hob with extractor over. One and half bowl composite sink and drainer with mixer-tap. Tiled splashback. Space for dishwasher. Space for under counter fridge and freezer. Serving hatch to dining room. Radiator. Door to side porch and outside.
Utility Cupboard Located off the side porch. Space for washing machine. Wall-mounted Vaillant gas boiler. Shelving.
Landing 11'8" x 8'3" (3.56m x 2.51m). Window to front aspect. Cupboard containing hot water cylinder. Loft access. Radiator.
Bedroom One 12'6" x 11'9" (3.8m x 3.58m). Dual aspect room with windows to side and countryside views to the rear. Three door built-in wardrobe. Radiator.
Bedroom Two 10'5" x 9'9" (3.18m x 2.97m). Dual aspect room with windows to side and countryside views to the rear. Built-in wardrobe with sliding doors. Radiator.
Bedroom Three 10'1" x 9'9" (3.07m x 2.97m). Window to rear aspect, with countryside views. Built-in wardrobe with sliding doors. Radiator.
Bedroom Four 12'1" x 8'7" max (3.68m x 2.62m max). Window to front aspect. Radiator. Sloping ceiling.
Bathroom 8'1" x 6'3" max (2.46m x 1.9m max). Window, with obscured glass, to side aspect. Walk-in bath, with electric shower over. Vanity wash hand basin. Low-level WC. Radiator. Half tiled. Shaving point.
Garage 14'4" x 8'7" (4.37m x 2.62m). Window to side aspect. 7' up and over door. Courtesy door. Power and light connected. Eaves storage. Workbench.
Outside To the front of the property is a gravel driveway providing off-road parking for several vehicles. Retained by picket fence to the front. Bordered by mature shrubs and trees.
To the rear of the property the garden commences with a patio. Two areas of lawn. Mature shrub borders. Further circular patio. Vegetable patch. Two sheds to remain. Outside tap.
Important information
This is a Freehold property.
Property Ref: 180140_DDH230056
Similar Properties
Orvis Lane, East Bergholt, Colchester, Suffolk, CO7
3 Bedroom Detached Bungalow | Guide Price £600,000
Deceptively spacious and well-presented detached bungalow located in highly sought-after East Bergholt, within easy reac...
High Street, Dedham, Colchester, Essex, CO7
2 Bedroom Detached Bungalow | Offers in excess of £600,000
Charming detached bungalow within walking distance of the centre of Dedham High Street. Accommodation comprises entrance...
Brantham Hill, Brantham, Manningtree, Suffolk, CO11
4 Bedroom Detached House | Guide Price £575,000
Set back from the road on elegant Brantham Hill, this Victorian detached cottage offers plentiful accommodation comprisi...
Higham Road, Stratford St. Mary, Colchester, Suffolk, CO7
4 Bedroom Detached House | Guide Price £625,000
Substantial and beautifully presented detached property with accommodation comprising a spacious living room, formal din...
Dedham Meade, Dedham, Colchester, Essex, CO7
4 Bedroom Detached House | Guide Price £625,000
Situated in a quiet cul-de-sac in sought-after Dedham, just a mile and a half from the picturesque High Street and the b...
White Horse Road, East Bergholt, Colchester, Suffolk, CO7
3 Bedroom Detached House | Guide Price £650,000
Commanding a highly sought after location - with beautiful field views - this detached family home offers accommodation...

Kingsleigh Estate Agents (Dedham)
Dedham, Essex, CO7 6DE
How much is your home worth?
Use our short form to request a valuation of your property.
Request a Valuation
