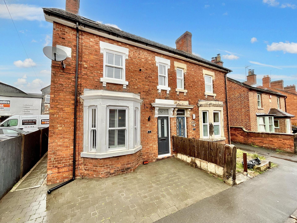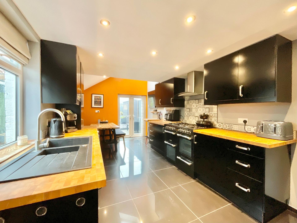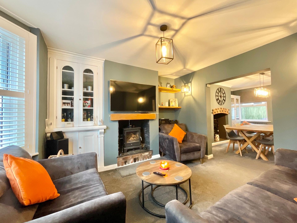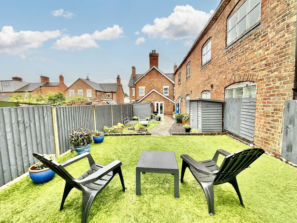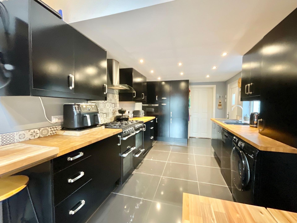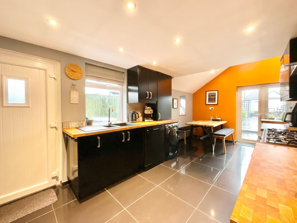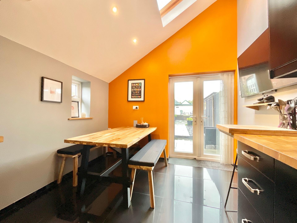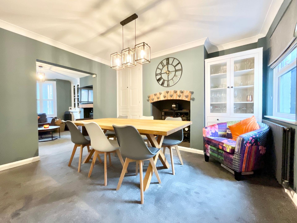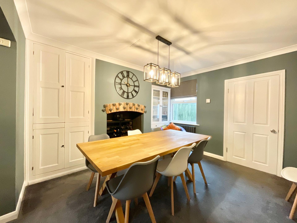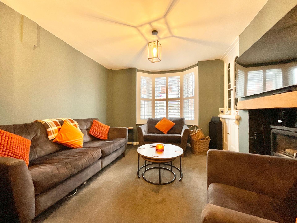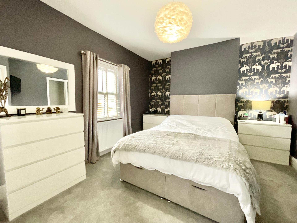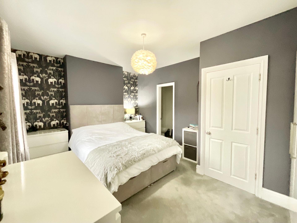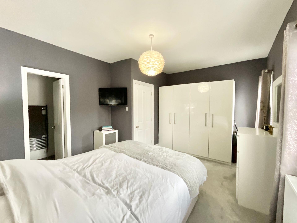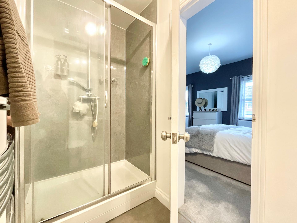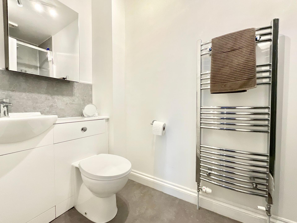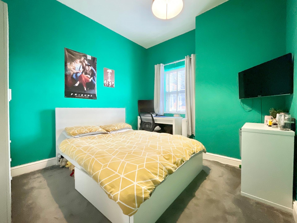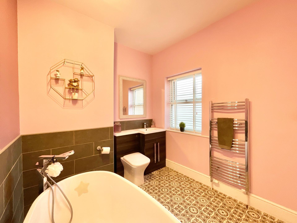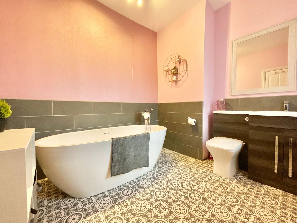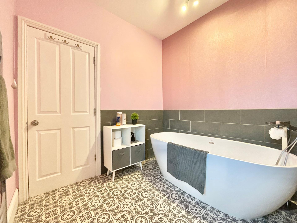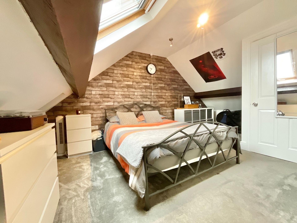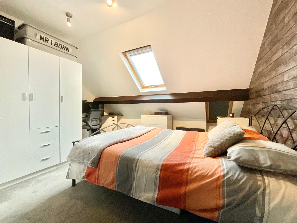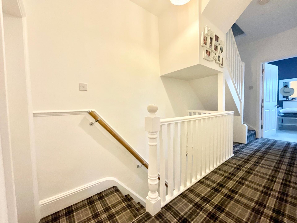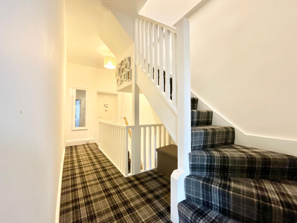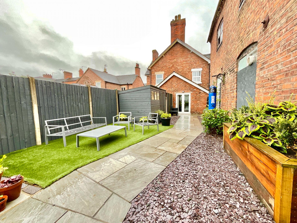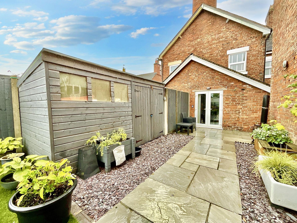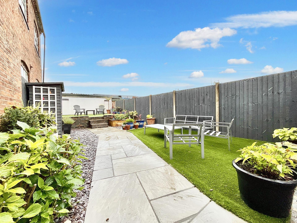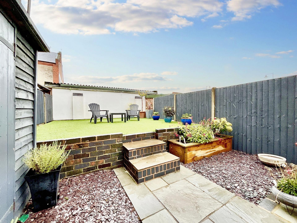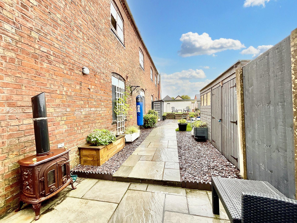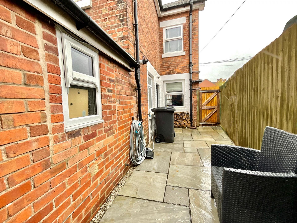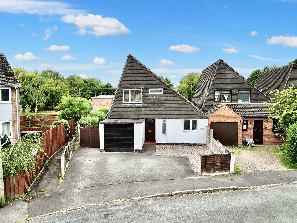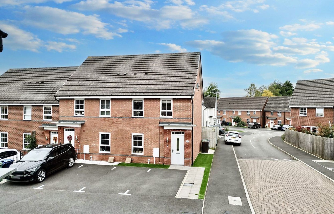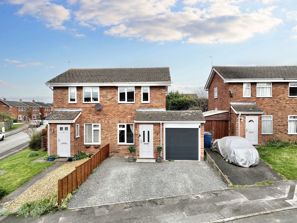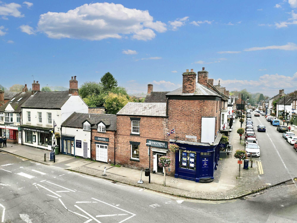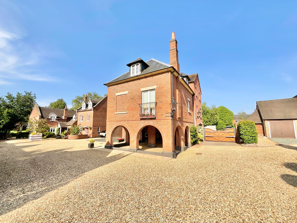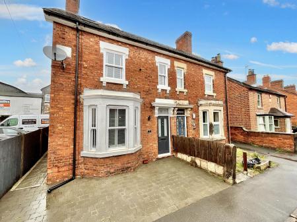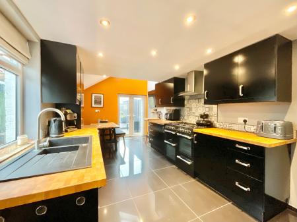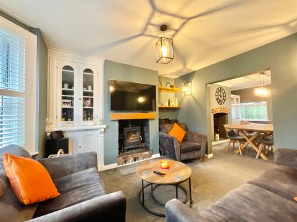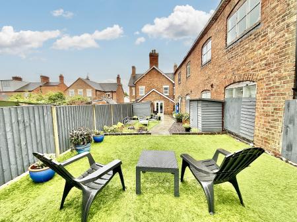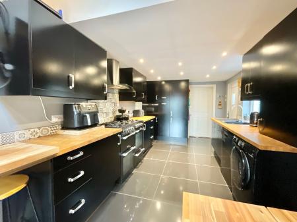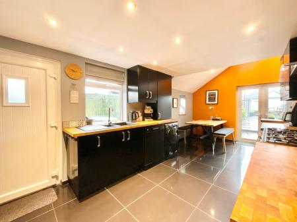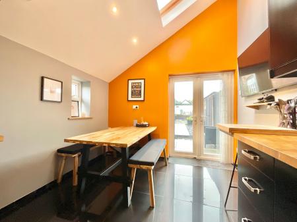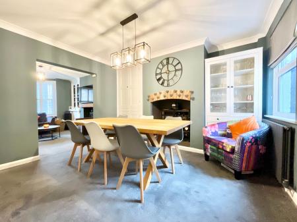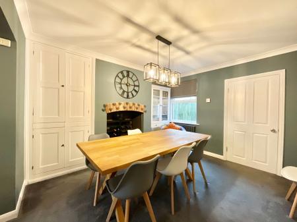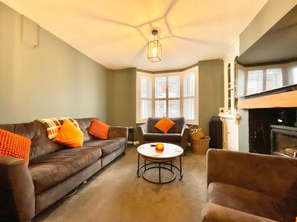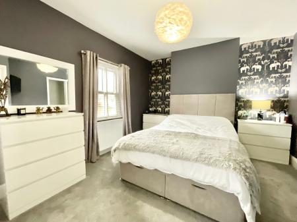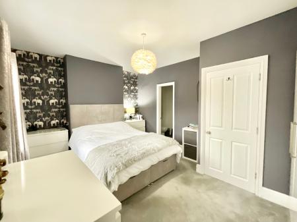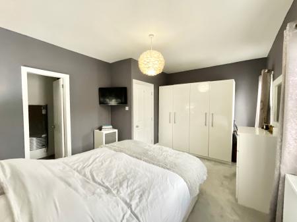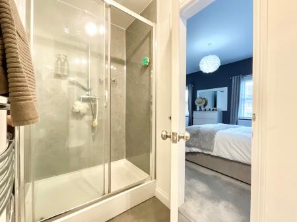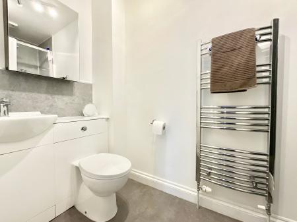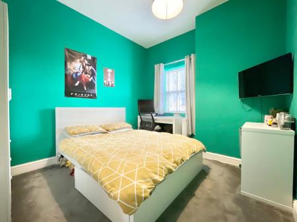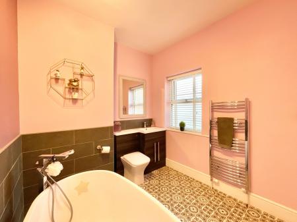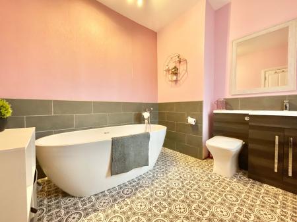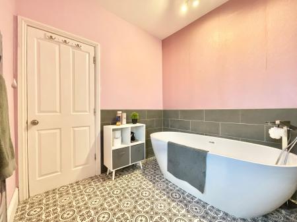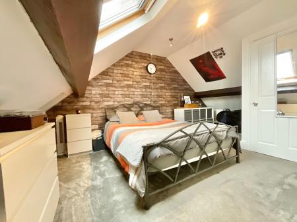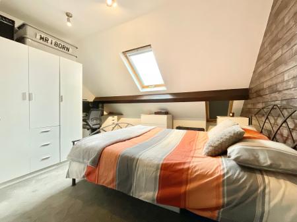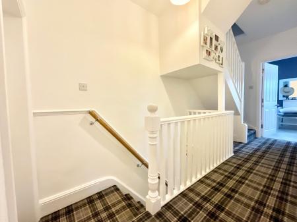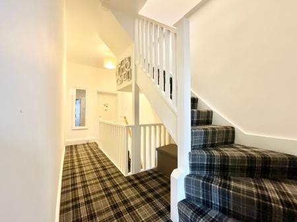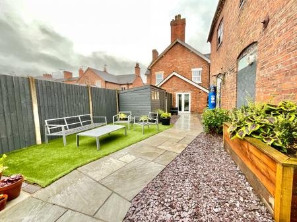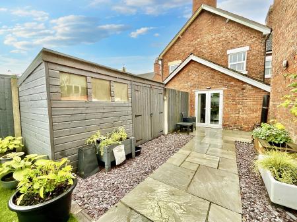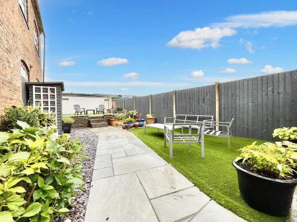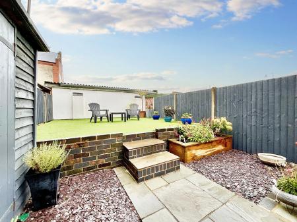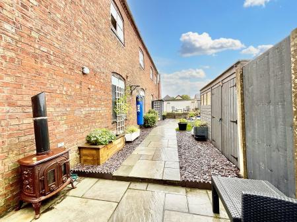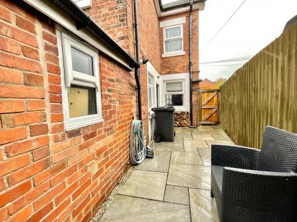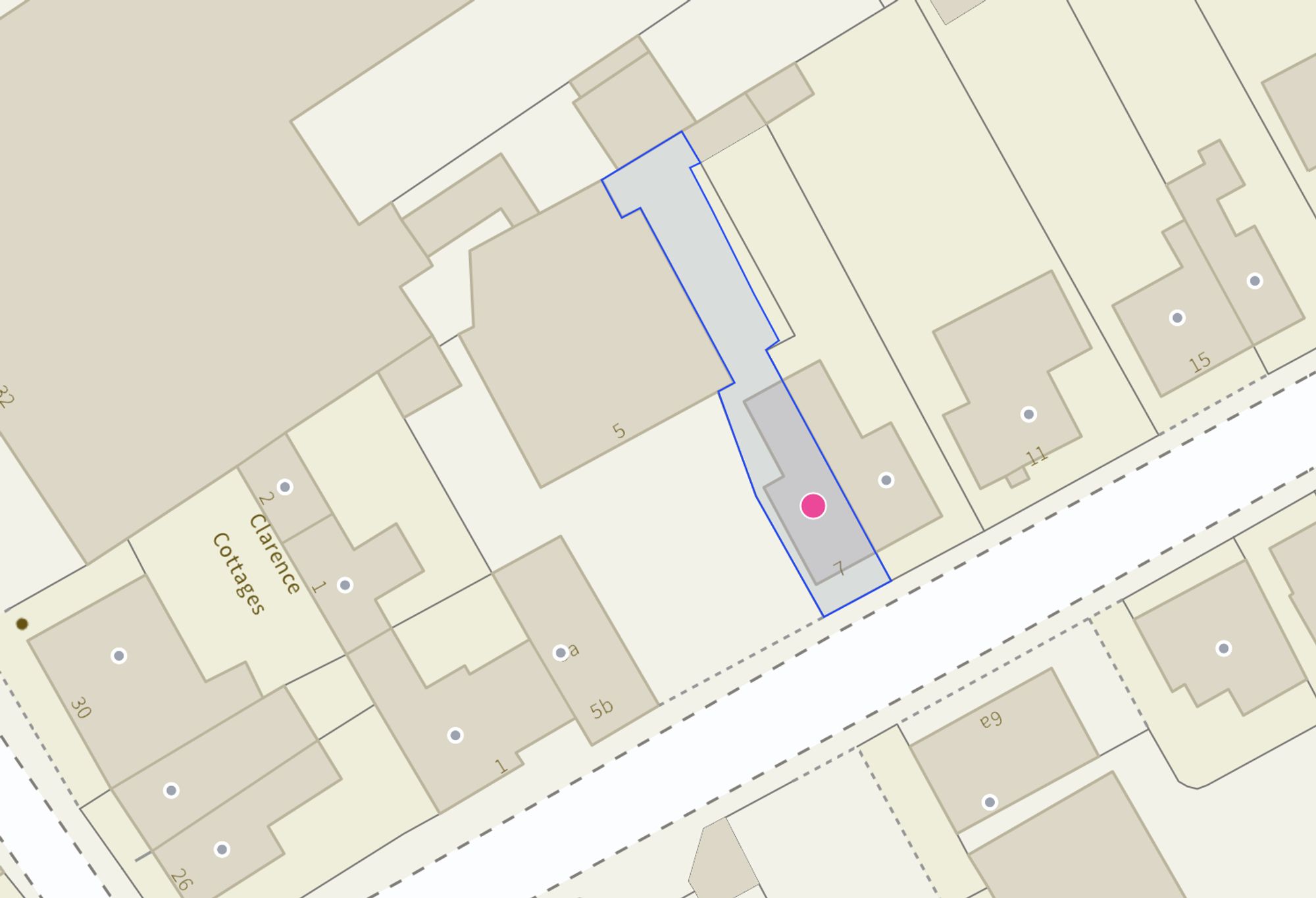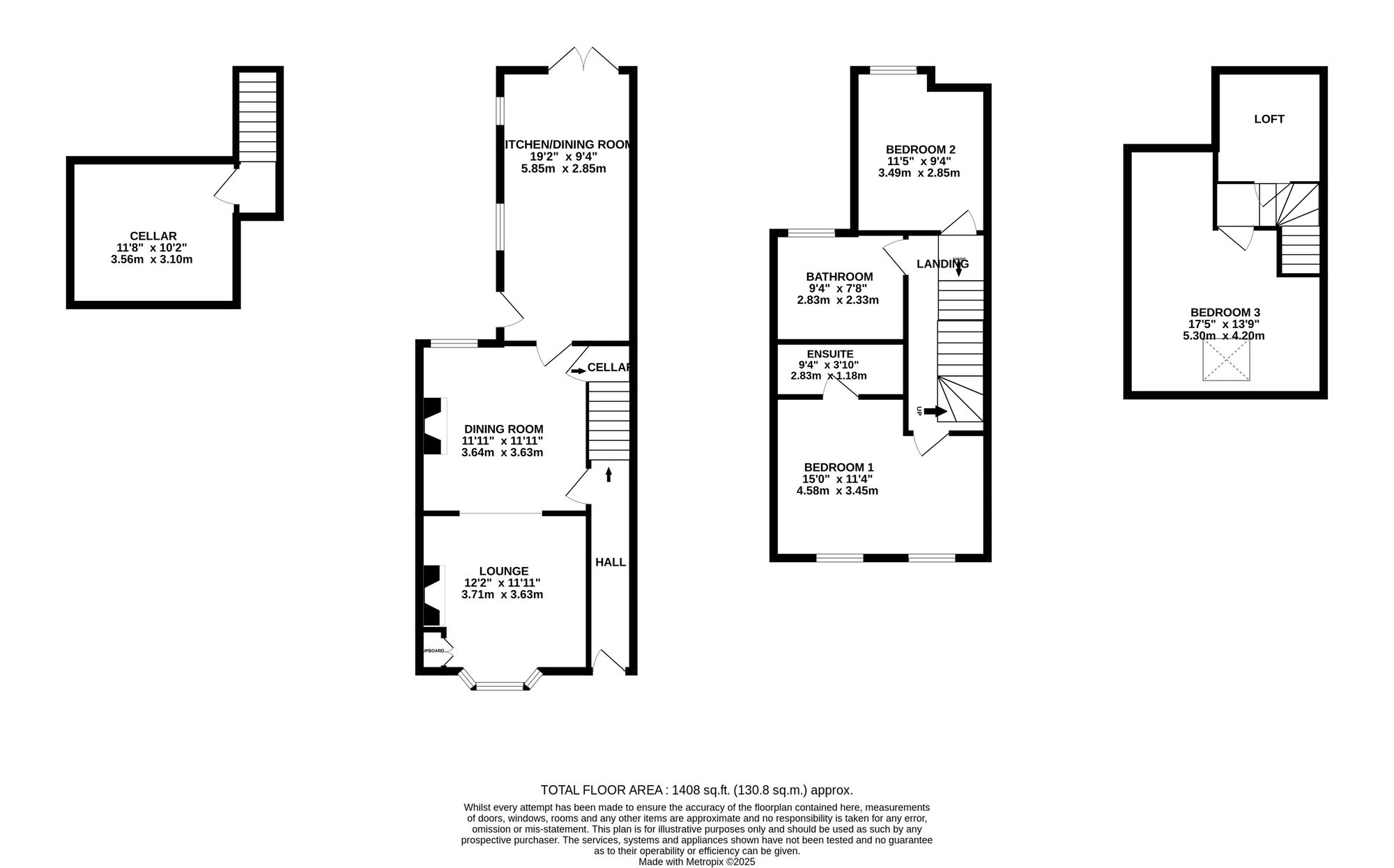- A beautifully presented and extended Victorian family home, sitting just a short walk away from the bustling High Street of Market Drayton.
- An open plan kitchen/diner, as well as a formal dining room and a generous living room with log burning stove with a bay window to the front aspect.
- Three lovely double bedrooms, one with an ensuite shower room and a gorgeous modern family bathroom with a free standing bath.
- A very pretty rear garden that has been beautifully landscaped ready to enjoy, the garden offers a secure space for little ones and your four legged friends too with side access too.
- Market Drayton has an array of amenities from a cinema a theatre, swimming pool, shops, restaurants, supermarkets, schools and lots of independent shops too.
3 Bedroom Semi-Detached House for sale in Market Drayton
The Burgage is a lovely street with a familiarity of days of old, and this wonderful semi-detached, three bedroom Victorian home is one of exceptional standards, one we think you won’t have seen before in the way it has been sympathetically extended and modified to now provide the most wonderful modern home. Beaming still with character the entrance hallway invites you in to wander with the first door leading in to the formal dining room, a wonderful sociable space with high ceilings and a feature fireplace where you can imagine the laughter and conversations whilst hosting a dinner party or intimate evening meals with family or friends. There is a door from here leading down some steps to the cellar room which is perfect for extra storage.From the dining room you can meander in to the lounge which offers the cosiest space to unwind after a long day with a beautiful bay window and another feature fireplace.
Continue through to the incredible kitchen/diner which offers an abundance of storage and worktop space with integrated appliances that include a Cookmaster Leisure range cooker, dishwasher, microwave, fridge and freezer. This wonderful extended space is the perfect place to chat about the day or sit to have your morning breakfast and coffee with French doors leading out to the rear garden and patio. But before we explore outside we’ll head up the stairs to the 1st floor.
On the first floor landing you will find the first of three double bedrooms along with a stunning family bathroom comprising a free standing egg shaped bath, sink and W.C. Next door is the main bedroom, a generous space with double windows to the front aspect and the fabulous added bonus of an ensuite with a shower enclosure, W.C and sink, something you wouldn’t expect from a property of this age. From the landing a second set of stairs takes you up to the top floor which has been very cleverly converted with building regulations in to a spacious third bedroom with a Velux style window and under eaves storage space.
So now for the outside space which is completely enclosed so ideal for little ones or four legged friends if you have them. There is a good sized courtyard area on the left which can be accessed from the kitchen side door which continues round to the rear patio and garden which can also be accessed via the French doors. A sandstone path leads you past a shed to the first part of the garden with low maintenance artificial grass on the right and a gravelled area on the left with a raised planter. There’s another small storage shed on the left too, just before you step up to the final part of the landscaped garden which is once again lined with beautiful artificial grass. This sunny little spot is the perfect place to unwind with a drink of choice or host a barbecue for friends and family.
This home simply ticks all the boxes from spacious living accommodation, generous double bedrooms and bathroom, an ensuite, cellar, beautiful landscaped garden and there’s even parking directly in front of the house as the owners have block paved it for easy access. So you’ll want to be quick to swoop up this incredible three bedroom home by calling our Eccleshall office today on 01785 851886.
Important Information
- This is a Freehold property.
- This Council Tax band for this property is: B
Property Ref: 50513eff-92ff-4001-b4ec-b98f7cd60af4
Similar Properties
3 Bedroom Semi-Detached House | £240,000
Become your own fairy godmother and sprinkle some magic over 48 The Furlong.
Caversham Way, Yarnfield, ST15
3 Bedroom Semi-Detached House | £235,000
2 Bedroom Semi-Detached House | £230,000
Stylish 2 bed home in Gnosall with driveway, porch, living room, open kitchen/diner, utility room, W.C, integral garage,...
Stafford Street, 2B Stafford Street, ST21
4 Bedroom Apartment | £247,500
Take centre stage in Eccleshall! This show-stopping four-bedroom duplex blends modern style with a touch of character. W...
Knightley Close, Gnosall, ST20
3 Bedroom Semi-Detached House | £250,000
"Low maintenance, practical layout at Knightley Close with spacious living room, modern kitchen, 3 beds, family bath. Ea...
Yates Yard, High Street, Eccleshall
2 Bedroom Duplex | £250,000
Luxury 2-bed duplex at The Cooperage, Yates Yard. Serene living with pool, gym, and modern comforts. Private garage, sty...

James Du Pavey Estate Agents (Eccleshall)
Eccleshall, Staffordshire, ST21 6BH
How much is your home worth?
Use our short form to request a valuation of your property.
Request a Valuation
