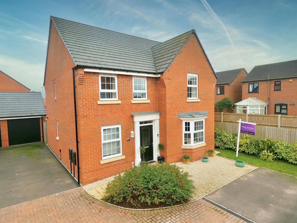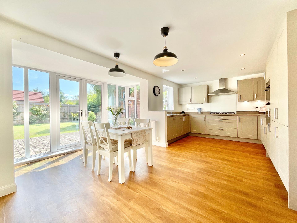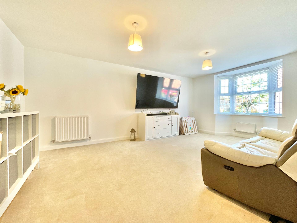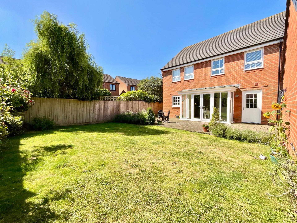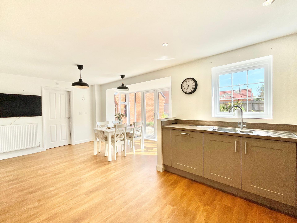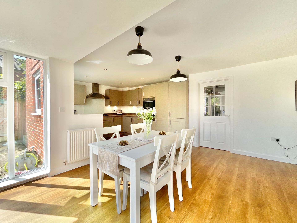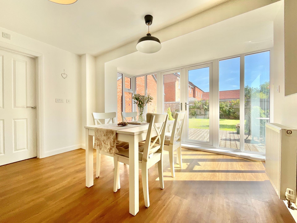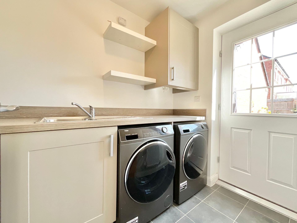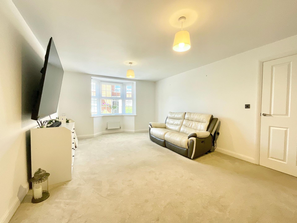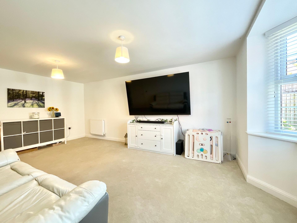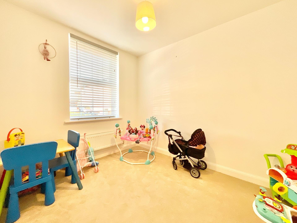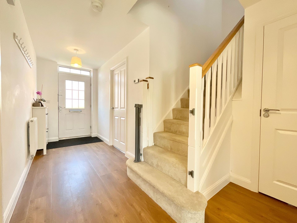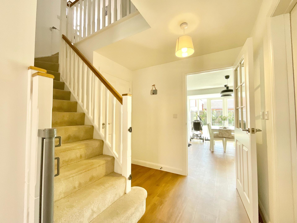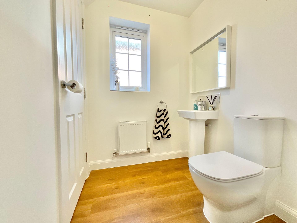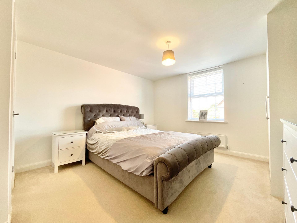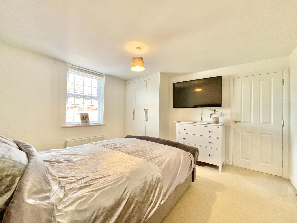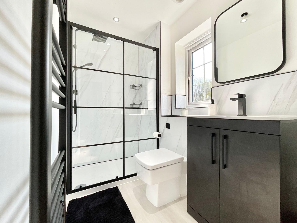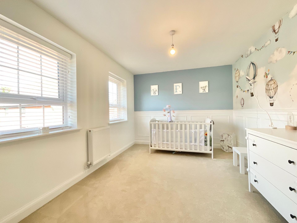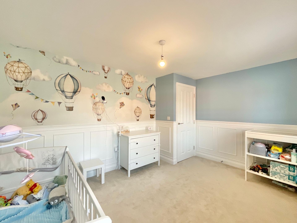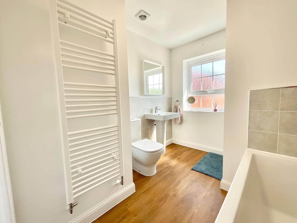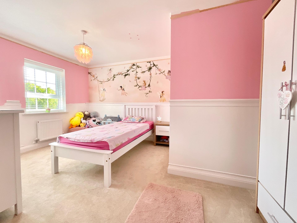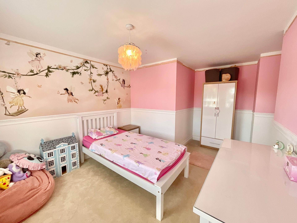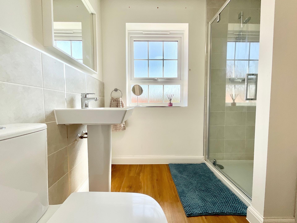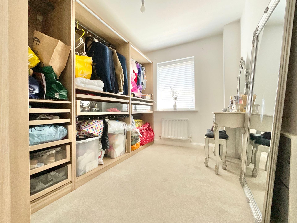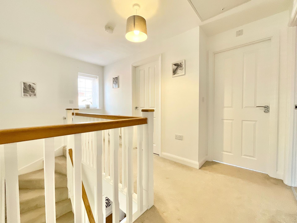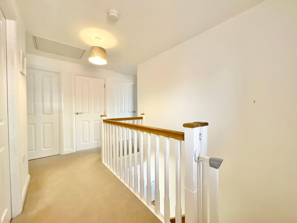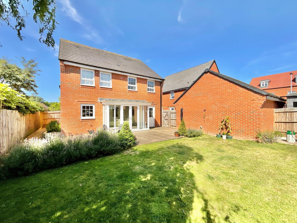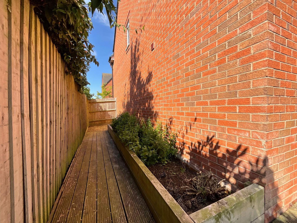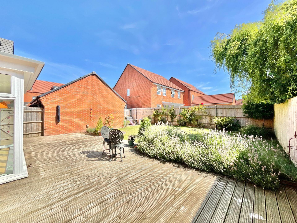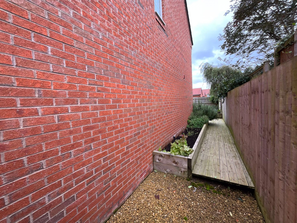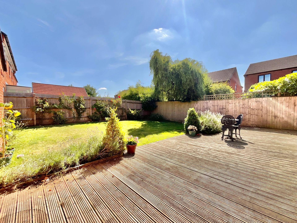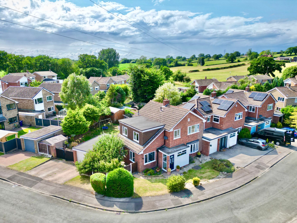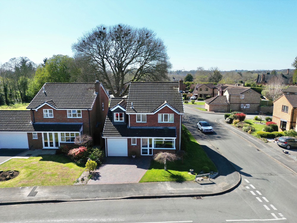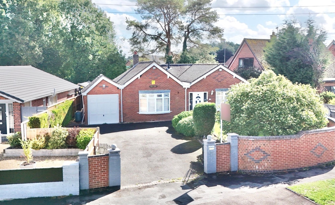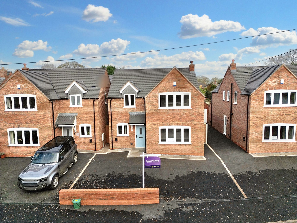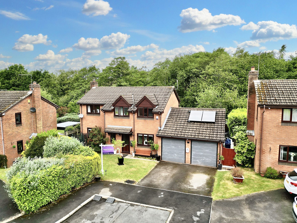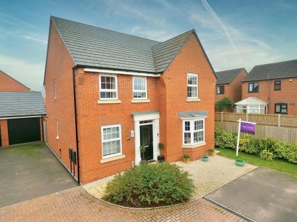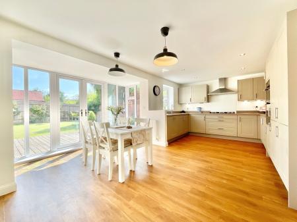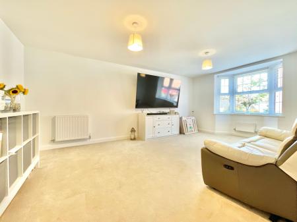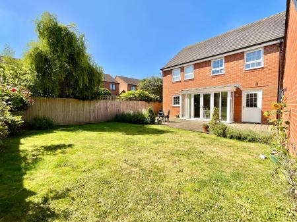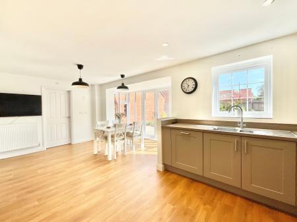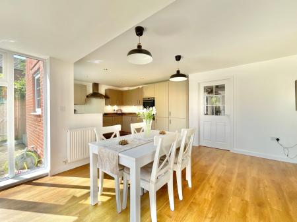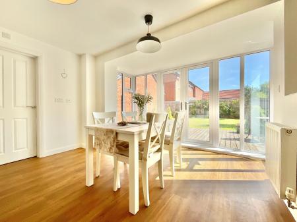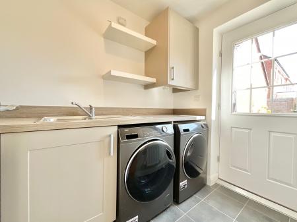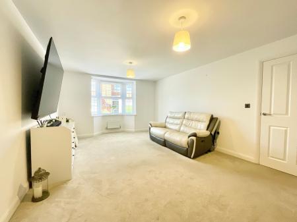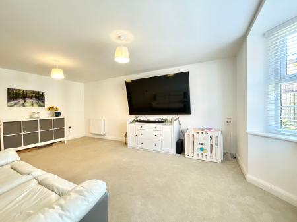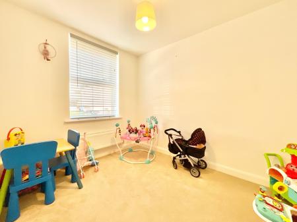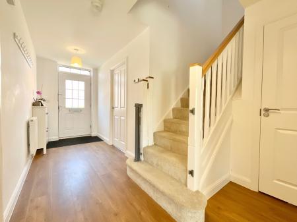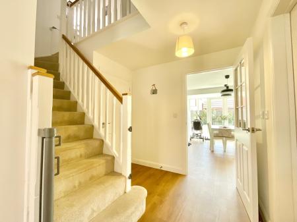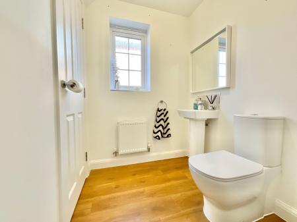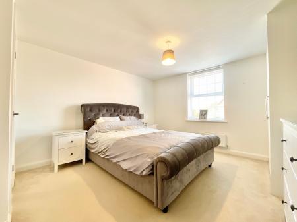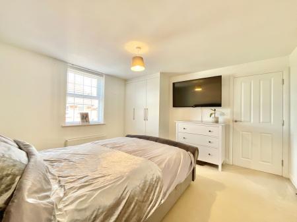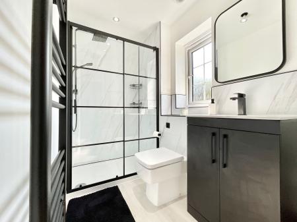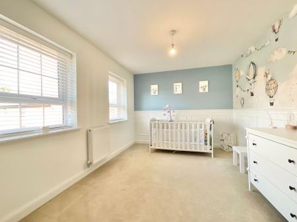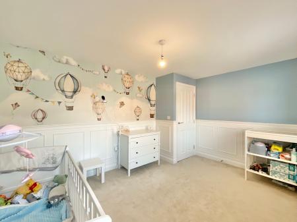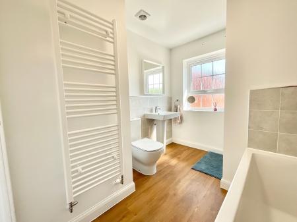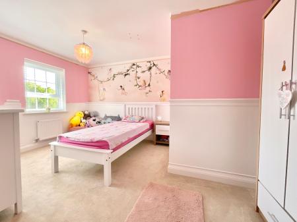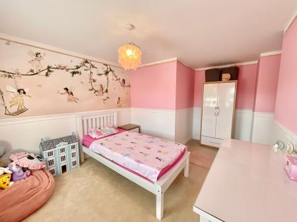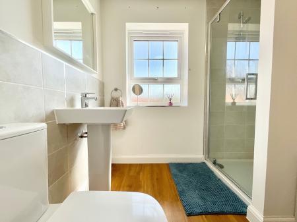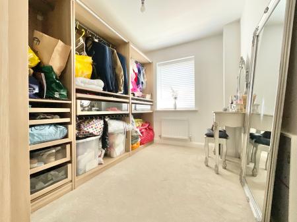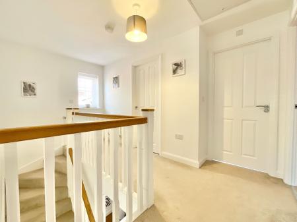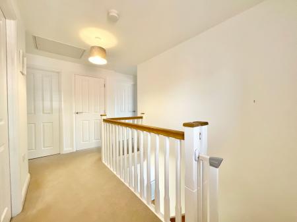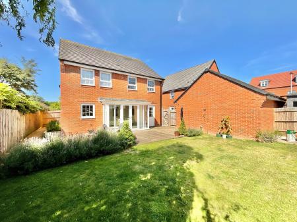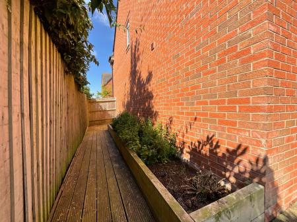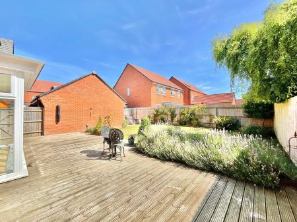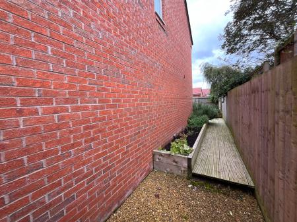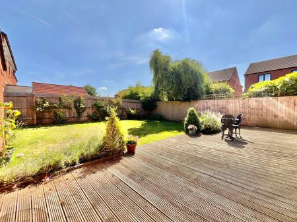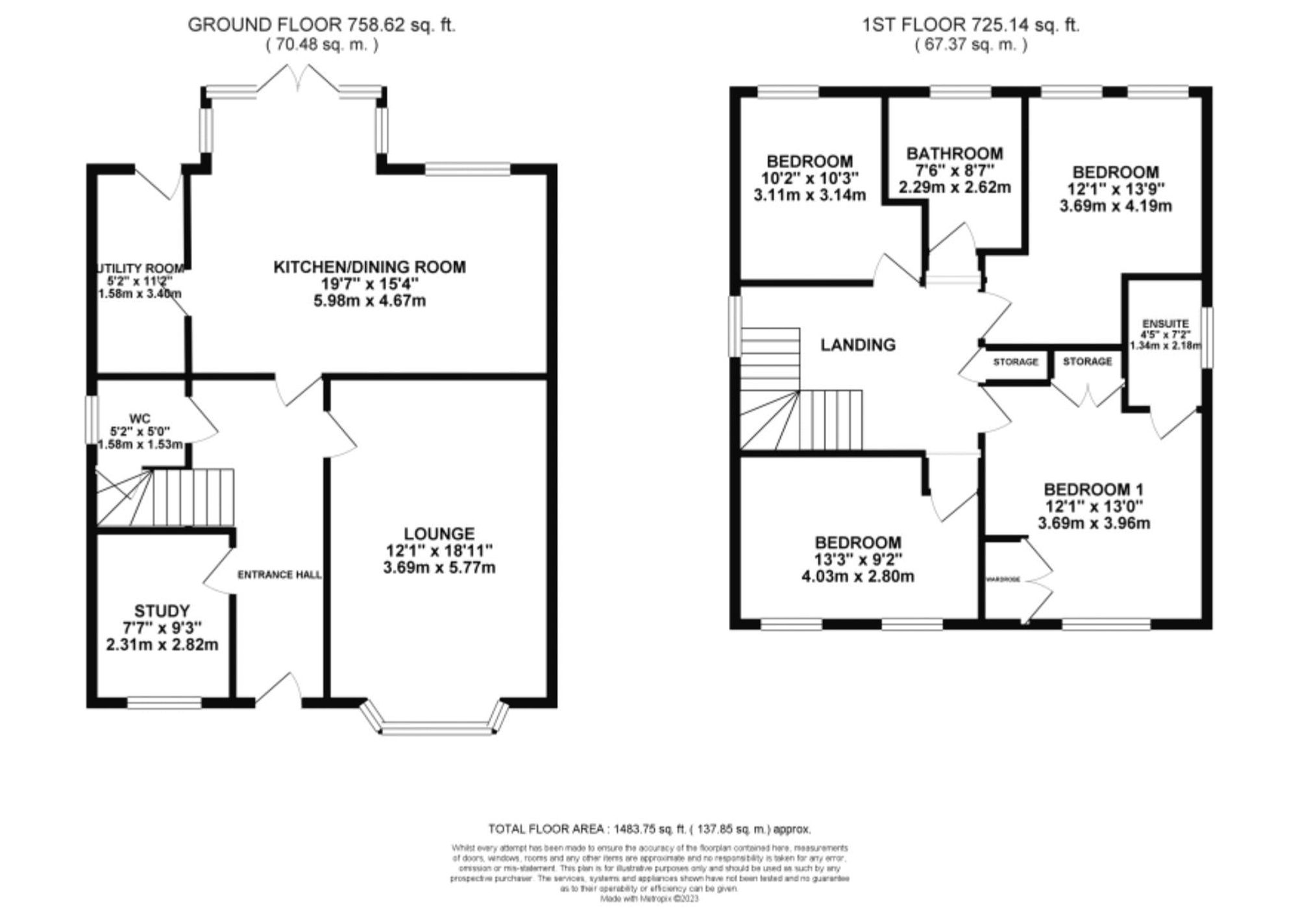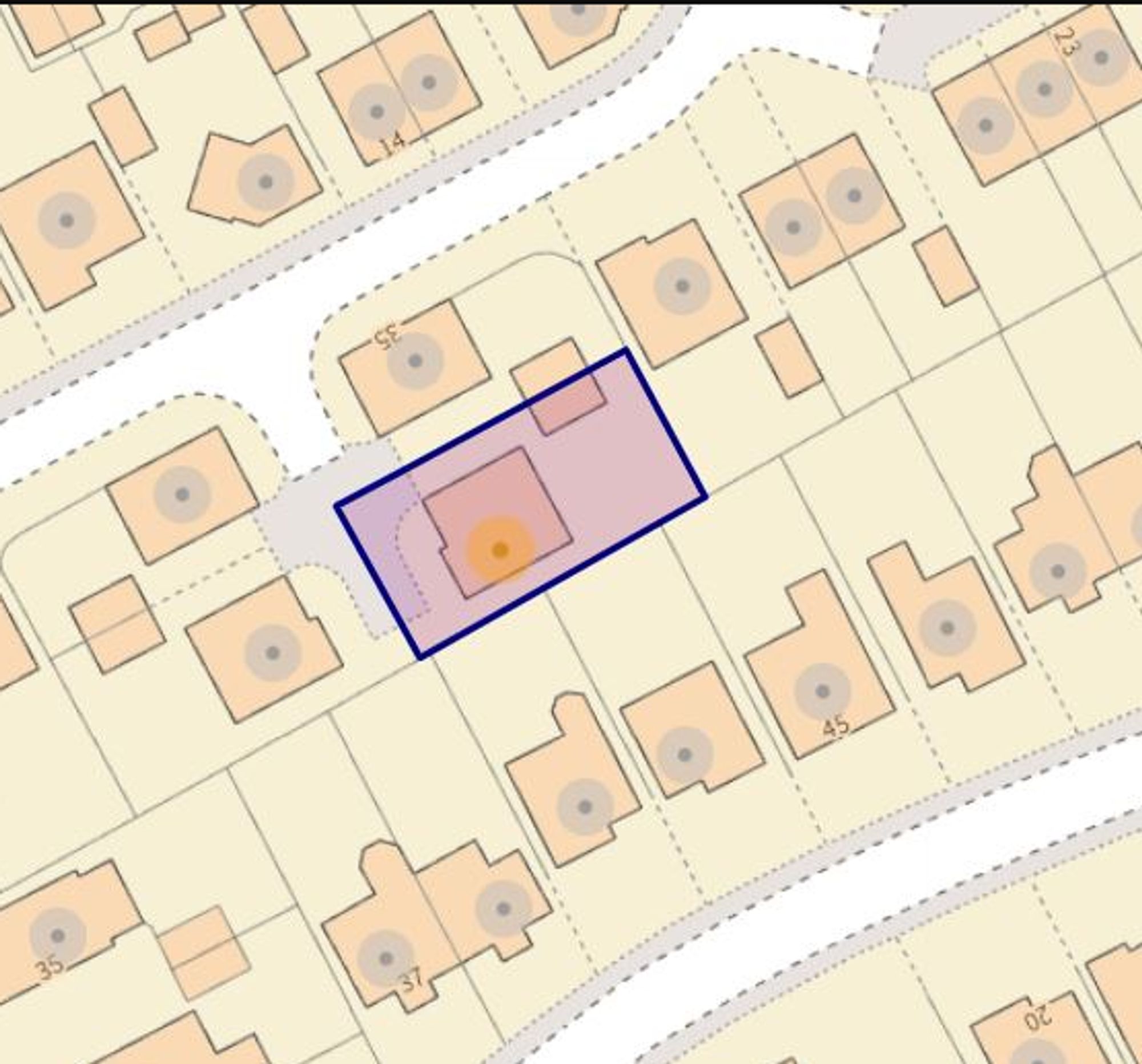- This incredible family sized home offers four double bedrooms so no arguing over who gets the biggest bedroom! A beautiful en-suite and a contemporary family bathroom.
- The kitchen/diner offers versatility to use the space as you see fit, with stunning kitchen cabinets and French doors leading out to the rear garden, along with a utility room next door.
- The capacious living room provides an abundance of space for large pieces of furniture, along with a separate office/play room and a guest cloakroom with under stairs storage.
- Outside offers a driveway leading to the garage and access to the garden with a large lawn and decking area, surrounded by some trees, giving ample privacy to enjoy the space.
- Situated on a modern estate within just a short walk away from the centre of the bustling town of Market Drayton
4 Bedroom Detached House for sale in Market Drayton
Tucked away at the end of a peaceful cul-de-sac, this beautifully presented four bedroom detached residence is the embodiment of modern family living. Thoughtfully designed and immaculately maintained, it offers the perfect balance of style, space, and comfort, an inviting sanctuary where memories are waiting to be made.
From the moment you step inside, you’re welcomed by a bright and spacious hallway where on your left you’ll find a versatile study/playroom, ideal for working from home, artistic pursuits, or a space to for the little ones to play and be creative. continue down the hallway, the spacious living room is a haven of natural light, enhanced by an elegant bay window that sets the tone for cosy evenings, lively conversations, and relaxed family time, watching a movie or two.
At the heart of the home lies the stunning kitchen and dining area, a space crafted for both everyday living and entertaining family and friends featuring French doors that open effortlessly onto the rear garden, making indoor-outdoor living and al fresco dining a breeze. With sleek, matching base and eye-level units, and integrated appliances that include double ovens, extractor, hob, fridge and freezer offering ample room for culinary creativity and next door there’s a practical utility room with space for a washing machine and tumble dryer. In to the hallway you’ll find a convenient guest WC with a large storage cupboard under the stairs completing the ground floor.
Upstairs, you’ll find a lovely bright landing with four generous double bedrooms enveloping around the galleried landing. The main bedroom benefits from its own stylish ensuite, while a contemporary family bathroom serves the remaining bedrooms with ease.
Outside, the property continues to impress with a driveway leading to the garage provide ample parking, and with a gate leading into the rear garden for complete convenience. The enclosed rear garden is a private oasis, perfect for children’s play, weekend gardening, or simply unwinding after a long week at work. This is more than just a house, it’s a forever home, it’s a lifestyle that’s waiting. A place where every detail supports the rhythms of family life, with space to grow, relax, and connect. Don’t miss the opportunity to make it yours.
Contact our Eccleshall office today on
01785 851886
to arrange your private viewing appointment. Welcome home.
Energy Efficiency Current: 85.0
Energy Efficiency Potential: 93.0
Important Information
- This is a Freehold property.
- This Council Tax band for this property is: E
Property Ref: 9b6ddf74-73e9-4bef-9a9b-c4fef5234309
Similar Properties
Greenmeadows Road, Madeley, CW3
4 Bedroom Detached House | £365,000
Sensational home in Madeley, offering three spacious living areas, large utility room, four good sized bedrooms, a lovel...
4 Bedroom Detached House | £365,000
"4-bed house with no upward chain. Spacious living room, sun-soaked conservatory, kitchen and serene garden. Located in...
Highlows Lane, Yarnfield, ST15
2 Bedroom Detached Bungalow | £365,000
This charming detached bungalow is ready to become your next dream home. With NO UPWARD CHAIN, two double bedrooms and e...
4 Bedroom Detached House | £375,000
Luxurious 4-bed detached home in charming village setting. Modern design with open-plan kitchen/diner/family room, lands...
Castle Meadows, Castle Street, ST21
3 Bedroom Detached House | Price from £375,000
The Warstone is a 3-bed detached home with spacious rooms, en-suite master, and quality finishings. Price: £375,000.
4 Bedroom Detached House | £375,000
Stunning family home on private cul de sac with spacious rooms, modern kitchen, 4 double bedrooms, double garage, and be...

James Du Pavey Estate Agents (Eccleshall)
Eccleshall, Staffordshire, ST21 6BH
How much is your home worth?
Use our short form to request a valuation of your property.
Request a Valuation
