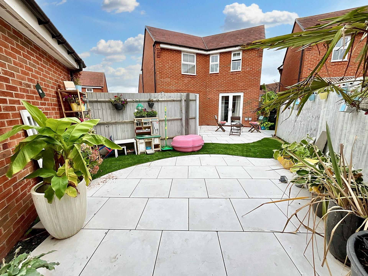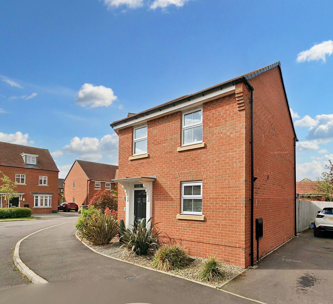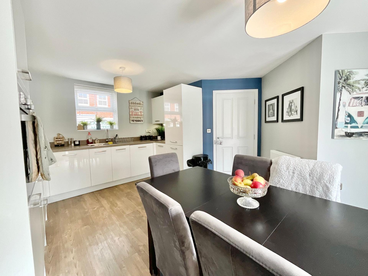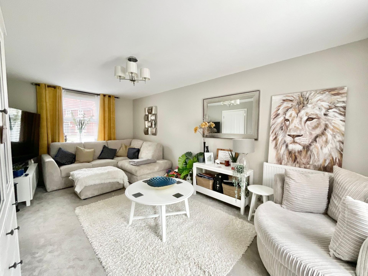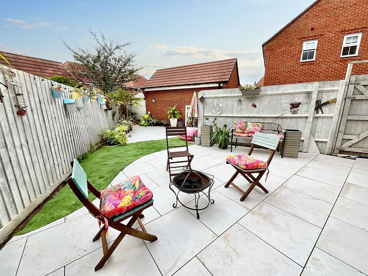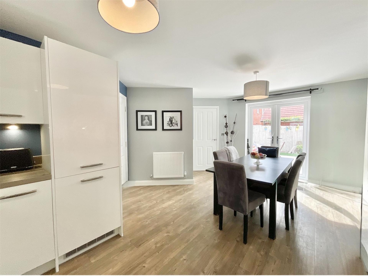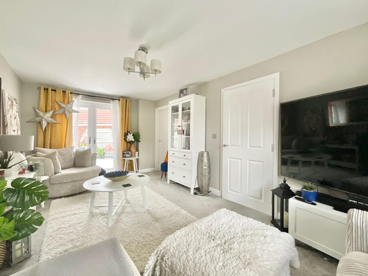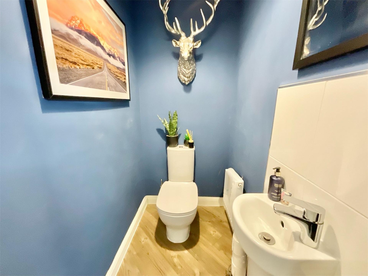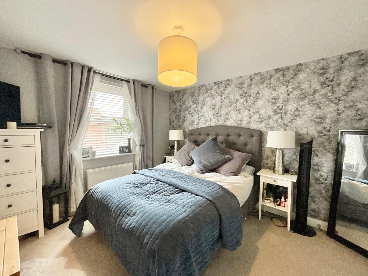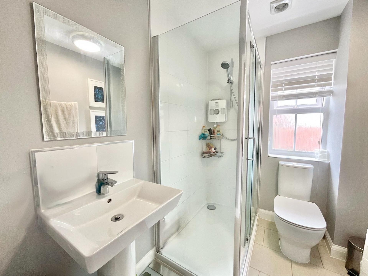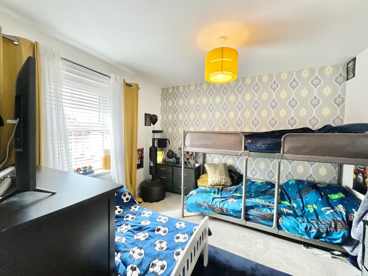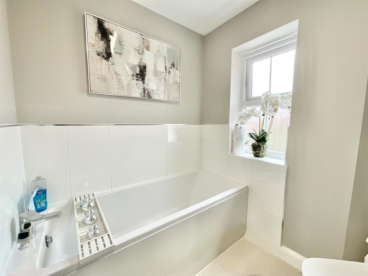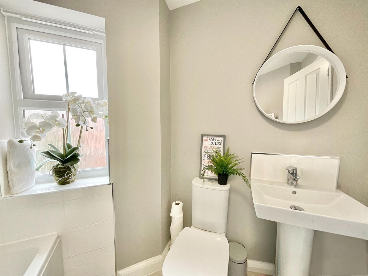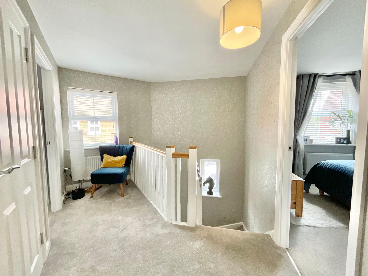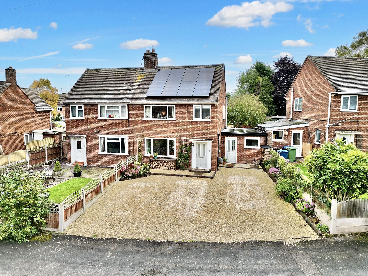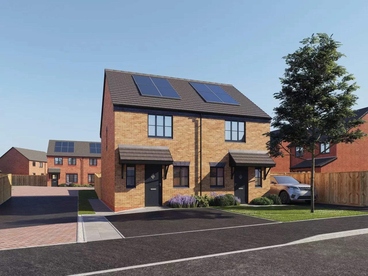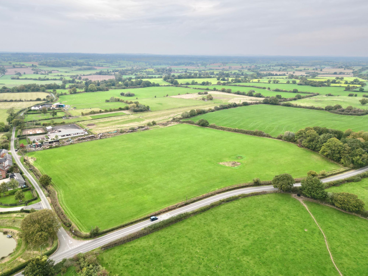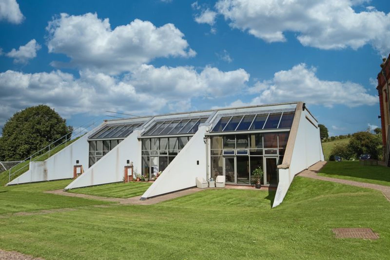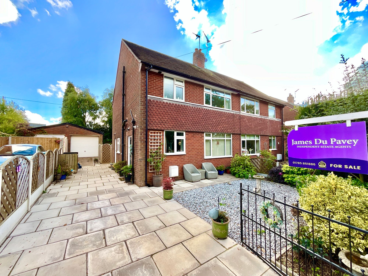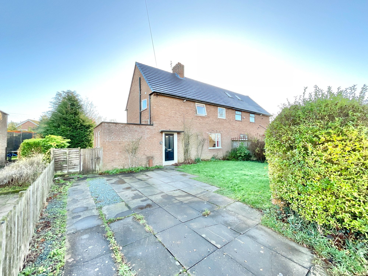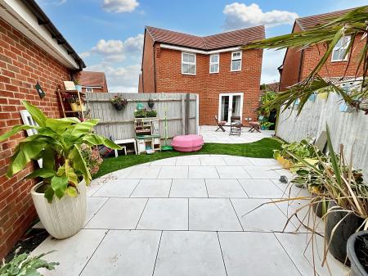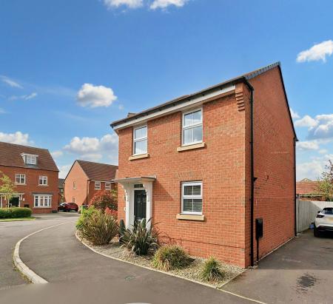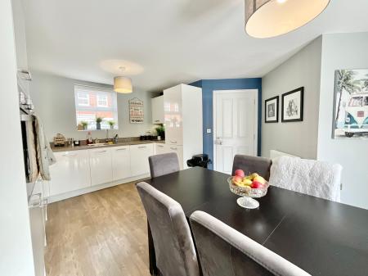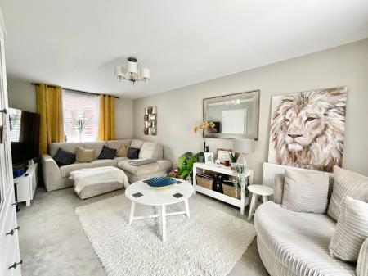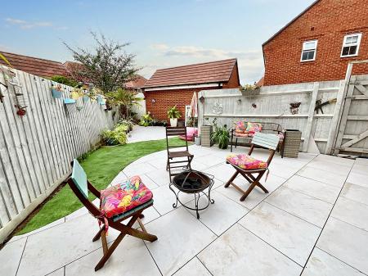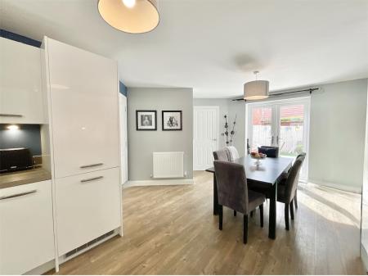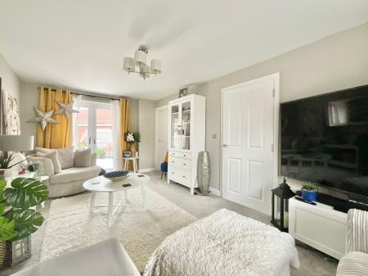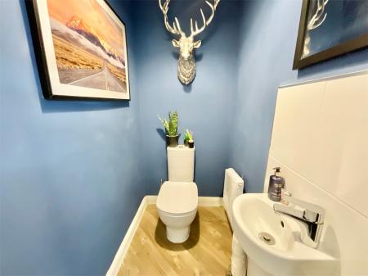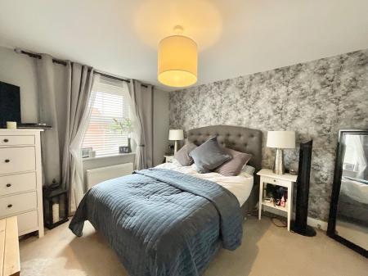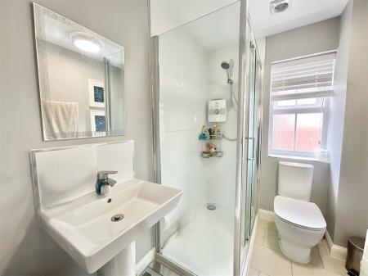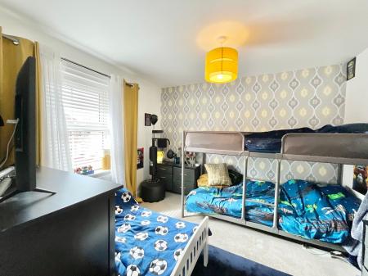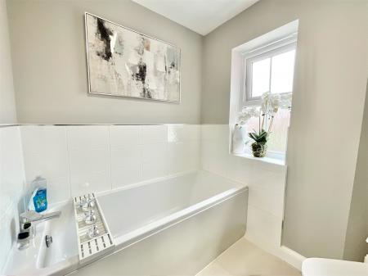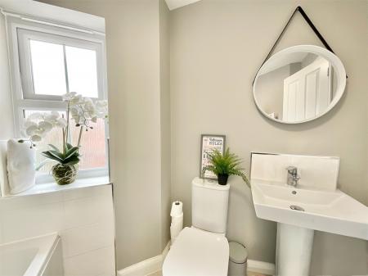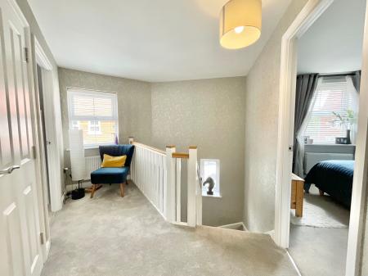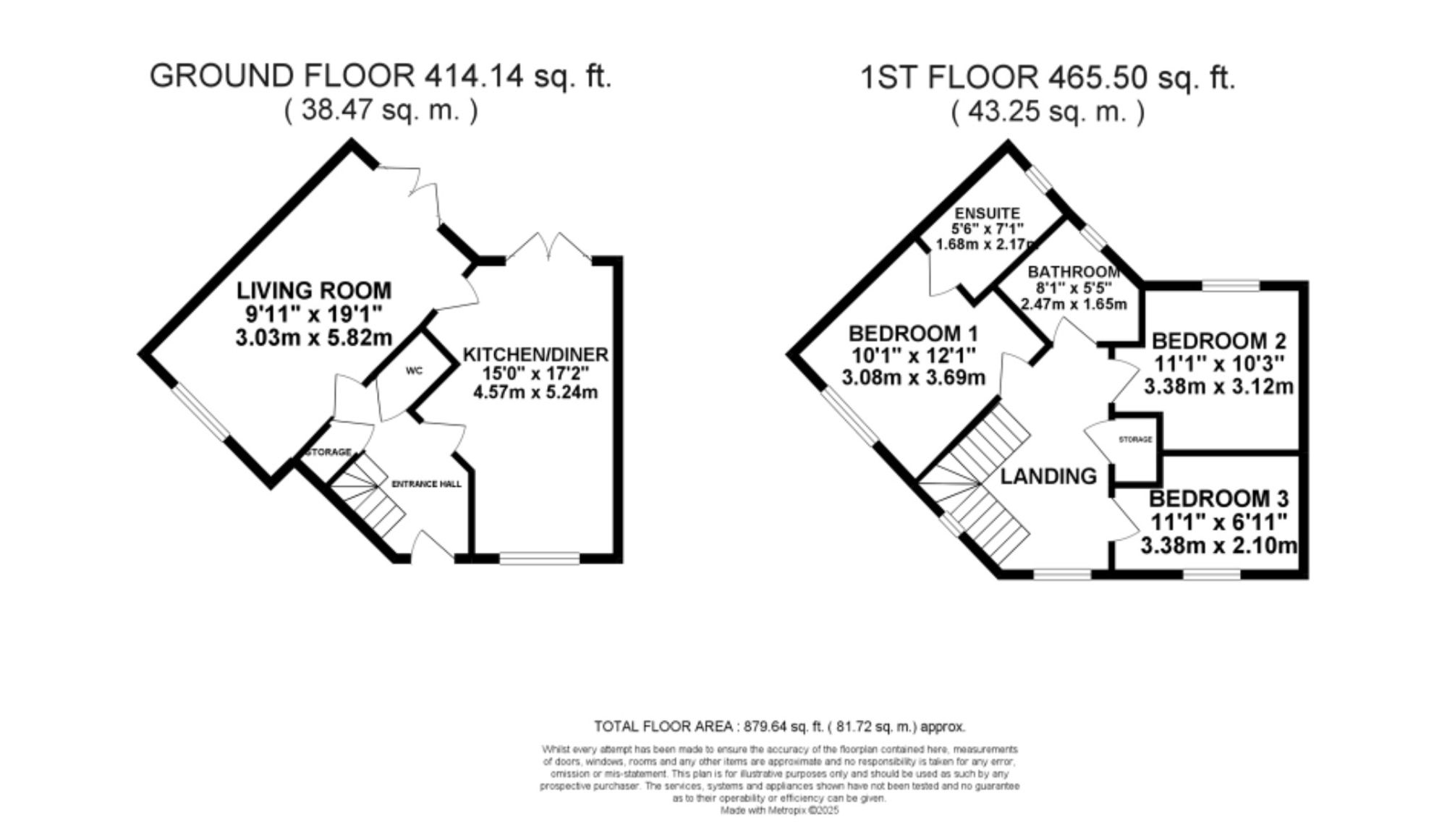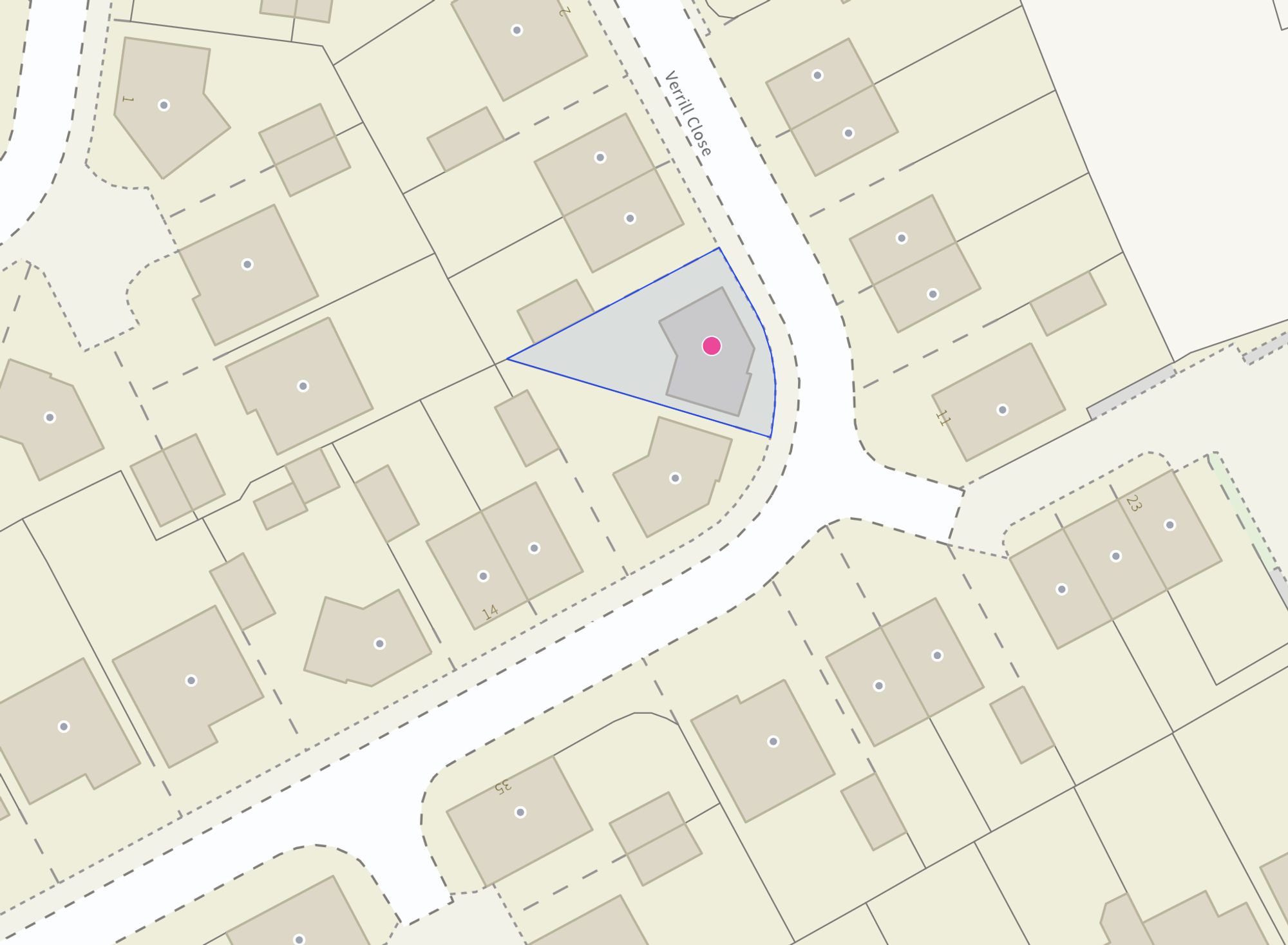- Modern Three-Bedroom Detached Home – stylish design and well presented throughout.
- Spacious Living Areas – lounge with garden access, plus a contemporary dining kitchen with integrated appliances.
- Principal Bedroom with En-Suite – alongside two further bedrooms and a modern family bathroom.
- Landscaped Rear Garden & Driveway Parking – low-maintenance outdoor space with patio seating, raised beds, and gated access.
- Versatile Accommodation – ideal for families, professionals, or those working from home.
3 Bedroom Detached House for sale in Market Drayton
***NO UPWARD CHAIN*** This beautifully maintained and modern three-bedroom detached home is a fantastic opportunity for those seeking a stylish property in a sought-after location. Thoughtfully designed and presented to a high standard throughout, the house offers spacious and versatile living accommodation that is ready for immediate occupation.
On entering the property, you are welcomed into a bright and inviting entrance hallway, which benefits from a useful built-in storage cupboard – ideal for coats, shoes, and everyday essentials – as well as access to a convenient cloakroom/WC. From here, the hallway leads through to the heart of the home. The generously sized lounge provides an excellent space for both relaxing and entertaining, featuring large patio doors that open directly onto the landscaped rear garden, allowing natural light to flood the room and creating a seamless indoor-outdoor feel.
The property also boasts a stylish and contemporary dining kitchen, fitted with a comprehensive range of modern units and integrated appliances including a double oven, extractor hood, dishwasher, and washing machine. This attractive space is designed for both cooking and family dining, with French doors opening to the garden, making it perfect for alfresco dining during the warmer months.
Moving upstairs, the landing area provides access to three well-proportioned bedrooms. The principal bedroom is a wonderful retreat, complete with its own en-suite shower room, adding a touch of luxury and convenience. There are two further bedrooms, both of which offer flexibility to be used as children’s bedrooms, guest rooms, or even a home office if desired. The family bathroom is finished to a high standard, featuring a modern suite.
Externally, the property continues to impress. To the front and side, there is driveway parking providing ample space for vehicles, while a gated side entrance leads to the attractive rear garden. This private outdoor space has been thoughtfully landscaped to combine style with low maintenance, featuring a polished white patio seating area, raised beds with decorative planting, and shaped astro-turfed areas that provide greenery all year round. The garden offers plenty of space for relaxing, entertaining, and outdoor play, making it ideal for both families and those who enjoy hosting.
Properties within this part of the development have consistently proved popular due to their modern design, convenient location, and quality finish. With the added benefit of being offered with no upward chain, this home represents a rare opportunity not to be missed. We highly recommend contacting our Eccleshall office at the earliest opportunity to arrange a viewing and fully appreciate all that this impressive home has to offer.
Energy Efficiency Current: 84.0
Energy Efficiency Potential: 95.0
Important Information
- This is a Freehold property.
- This Council Tax band for this property is: D
Property Ref: 94a430ab-29db-4bb7-8b23-eaa3ff49c882
Similar Properties
Southwell Estate, Eccleshall, ST21
2 Bedroom Semi-Detached House | £260,000
Click your heels and step into a home that’s nothing short of magical. This impressive two-bedroom, semi-detached house...
2 Bedroom End of Terrace House | £254,000
Gryffindor? Slytherin? Ravenclaw? Hufflepuff? Not quite, you're a true Potter through and through, and this enchanting t...
Not Specified | £250,000
Want to be one step closer to a Lord or Lady status? Look no further, this fantastic 10.75 acre plot of land is calling...
Hatton Manor, Cotes Heath, ST21
2 Bedroom End of Terrace House | £265,000
Looking for a home with the wow factor? Well, here it is and it could be yours! This gorgeous two-bedroom home sits prou...
Ridgehill Drive, Madeley Heath, CW3
3 Bedroom Semi-Detached House | Offers in excess of £270,000
3 Bedroom Semi-Detached House | £275,000
Like a catchy chorus you can’t stop humming, 33 Greenfields is the home that hits all the right notes! This three-bedroo...

James Du Pavey Estate Agents (Eccleshall)
Eccleshall, Staffordshire, ST21 6BH
How much is your home worth?
Use our short form to request a valuation of your property.
Request a Valuation
