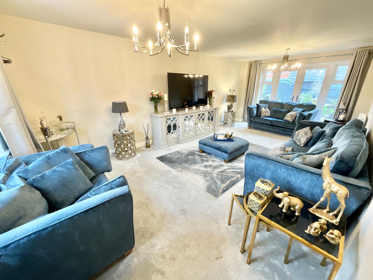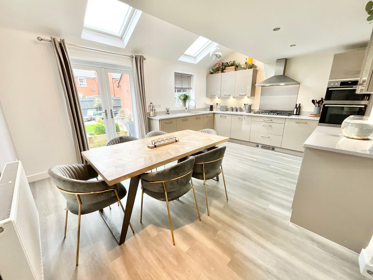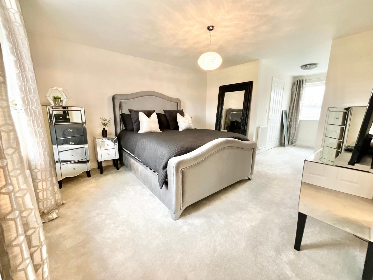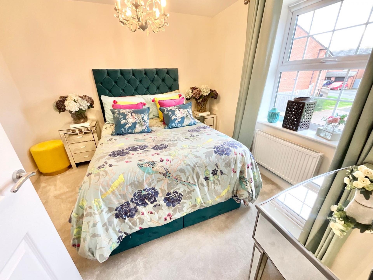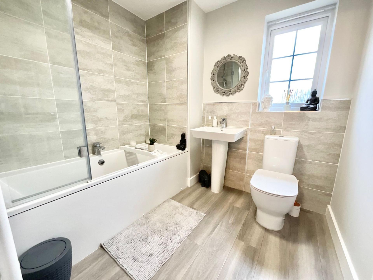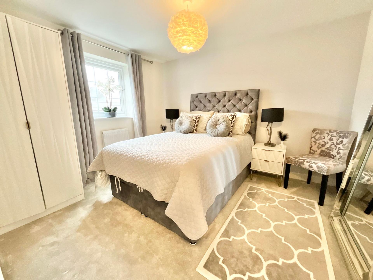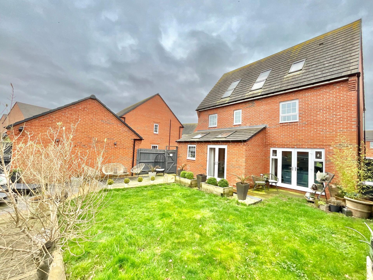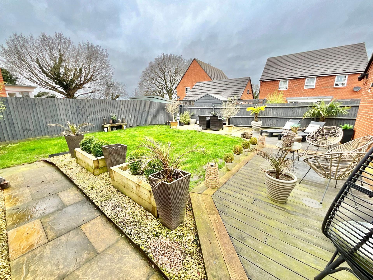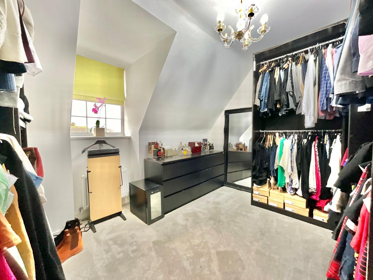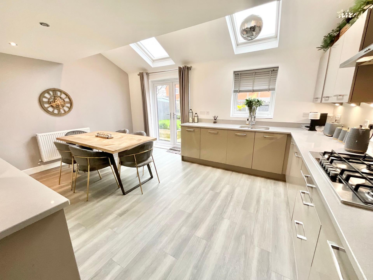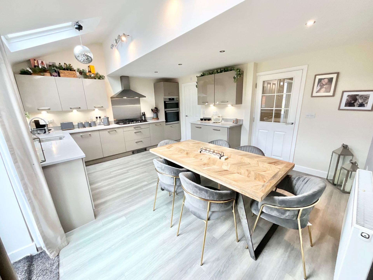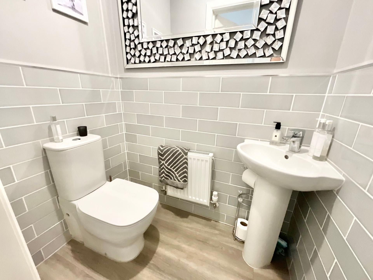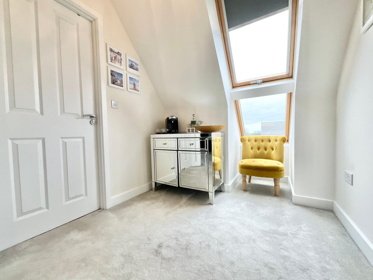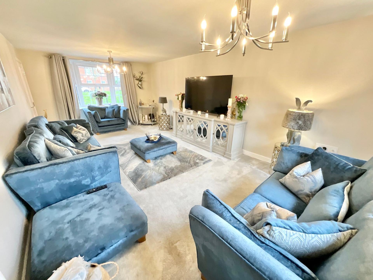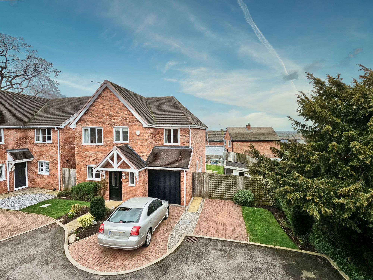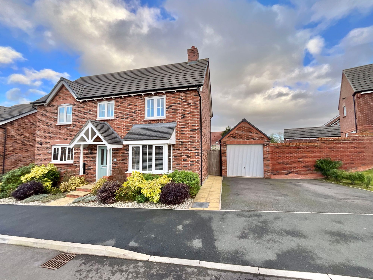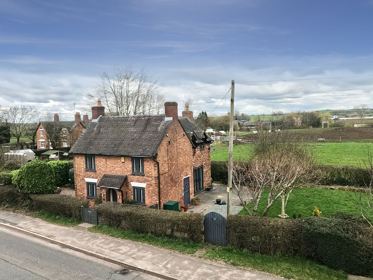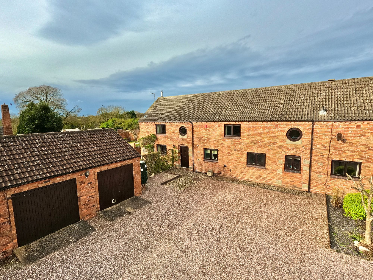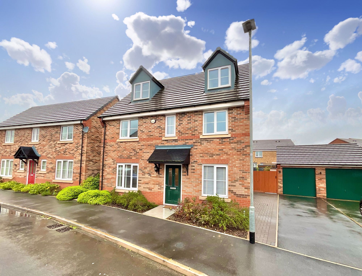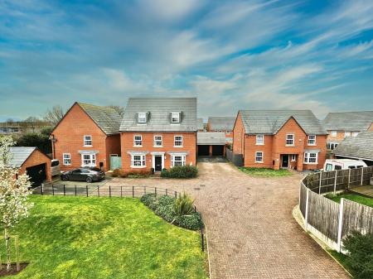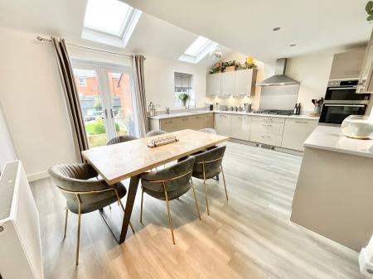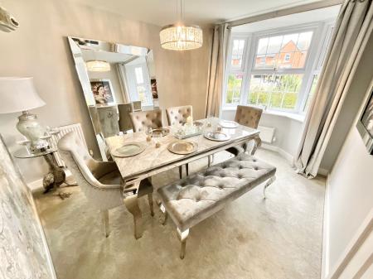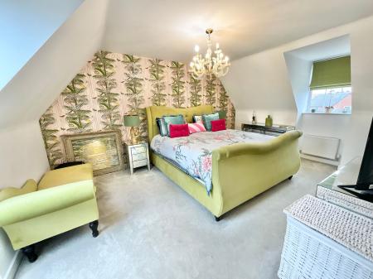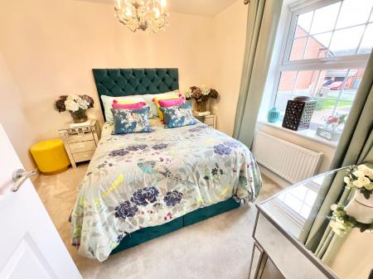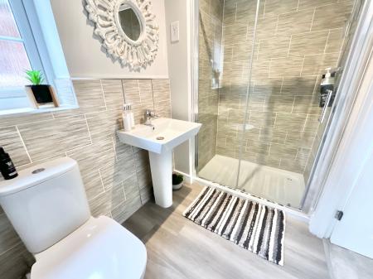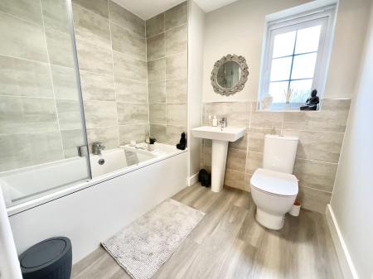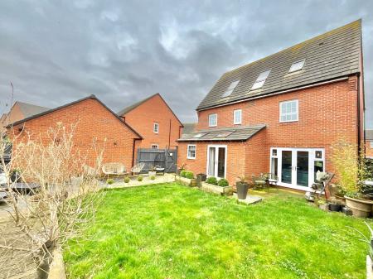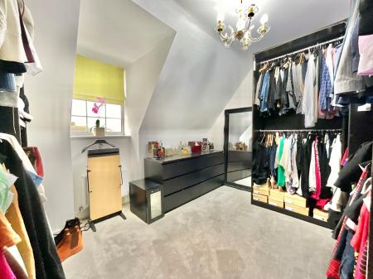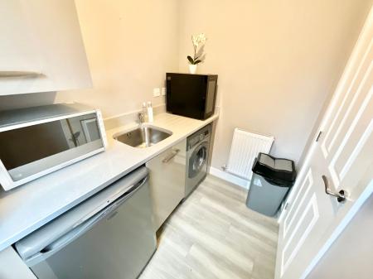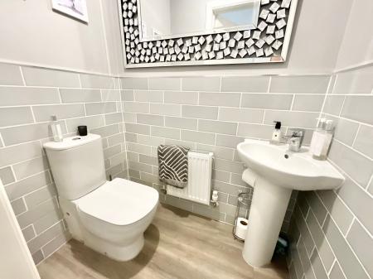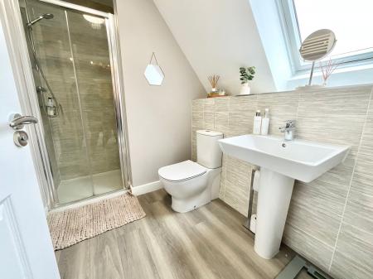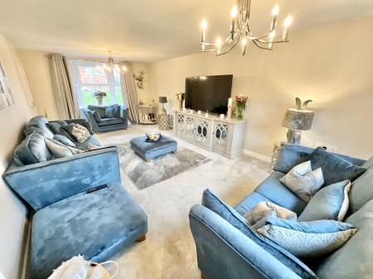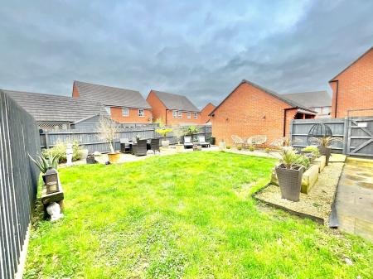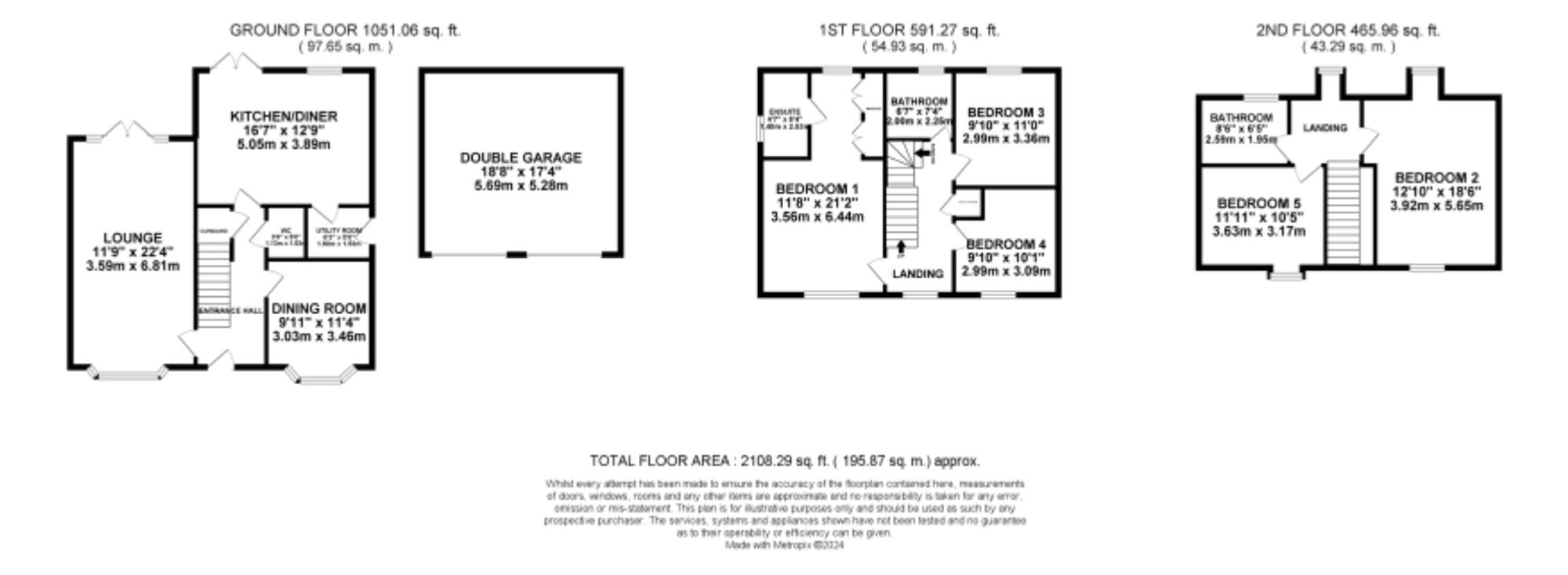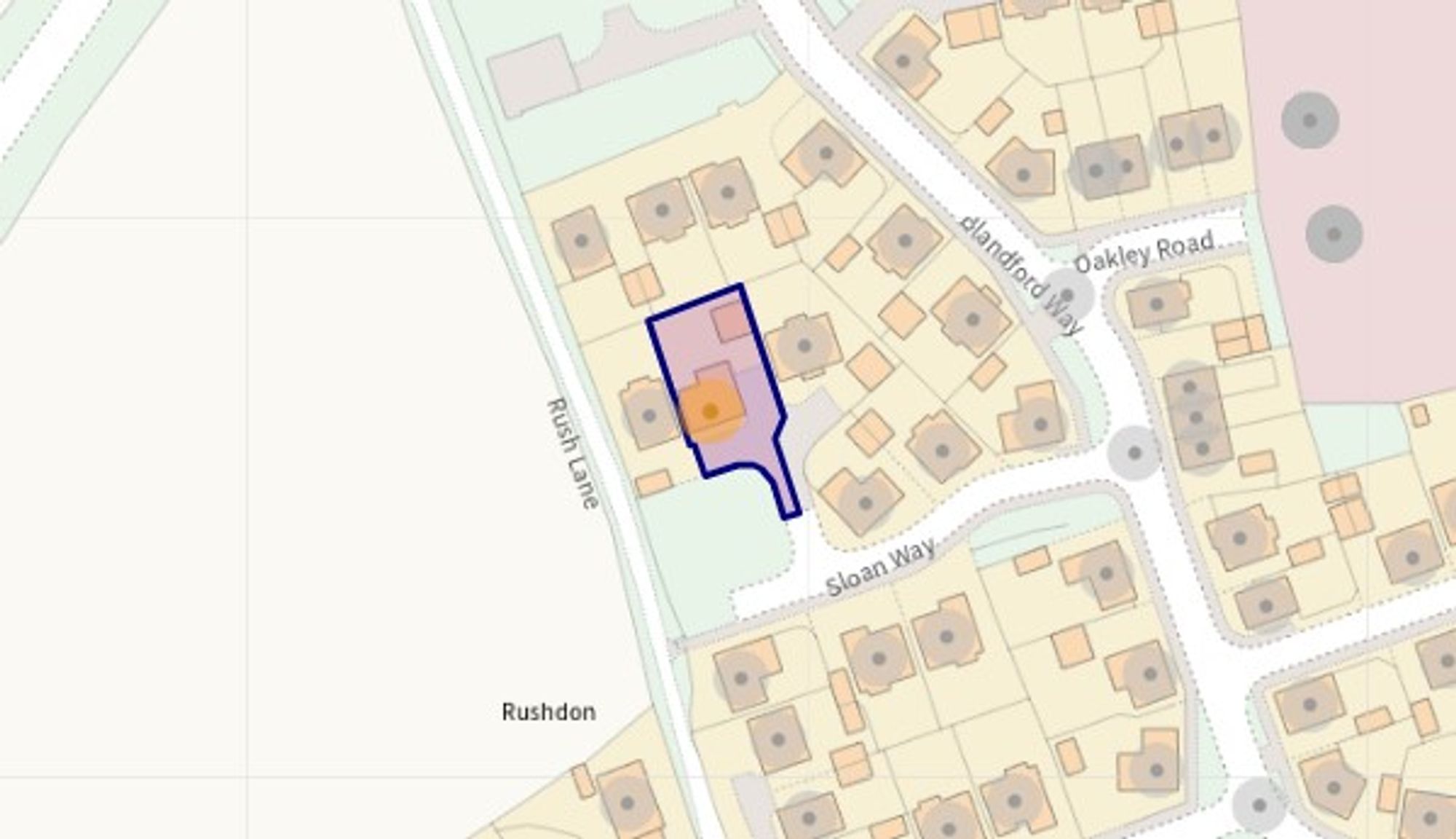- A sensational five bedroom detached house set on a lovely estate on the edge of Market Drayton, a bustling town with many amenities.
- Set over three floors, with two bedrooms and a shower room to the top floor & three bedrooms, bathroom & ensuite to the first floor. All double bedrooms.
- Beautifully decorated throughout with a ultra modern kitchen/diner with French doors to the garden, dining room and huge lounge. Simply stunning.
- The pretty "dolls house" facade also offers a generous driveway for multiple cars along with a double garage & landscaped garden to the rear.
- An incredible family sized home that we're sure will tick all the boxes for you, so be quick to view this stunning property.
5 Bedroom Detached House for sale in Market Drayton
When a “chocolate box” new home comes to market, you’ll be wanting to be the first to get in to see this real treat! Set at the end of a small Cul-De-Sac, Sloan Way is a stunning home in a desirable location that will astonish you with it’s beauty, so step inside through the front door and you will instantly be impressed with the spacious hallway that is beautifully decorated. From here, all downstairs rooms can be accessed and immediately on the left is the sensational lounge, a huge room that will be sure to impress with it’s magnitude, decor and to top it all off, the French doors to the end that lead out to the rear patio and landscaped garden. The dining room is next which could easily be used for a children’s play room or study but remember there are five double bedrooms so the choices are there for you to chose how to use all the rooms to your individual needs. Further along the hall you’ll find storage under the stairs and a guest W.C before you enter the kitchen/diner which we know will impress you with its’ contemporary design and sense of space given by a slightly vaulted ceiling. With all the modern conveniences and doors providing access to the garden this is sure to be a hub of the home and a space you will want to spend with the family or entertaining friends and family. In addition to the wonderful kitchen/diner you’ll also enjoy a utility room which then leads out to the driveway to the side where there is access to the garage and a gate to the garden, keeping it nice and secure for your family or pets. Up to the first floor you’ll find two double bedrooms which shared a lovely family bathroom then to the end of the landing is the main bedroom which presents it’s self like a quality suite in a fancy hotel! The bedroom extends into a dressing area where there are fitted wardrobes and the beautiful en-suite which comprises walk-in shower enclosure, W.C and sink. We’ll now head up to the top floor which you may chose to use as the master suite or it could be a teenagers haven! You ascend up to a cute landing with a Velux style window where the vendor has a chair and side table with a coffee machine creating a private little space for a bit of quite time. On the right is a gorgeous bedroom which is a very generous sized room making for a great main or guest bedroom with dual aspect Velux style windows flooding in lots of light. Across the landing is a shower room and another double bedroom which the current vendors use as a huge walk-in dressing room, however, this room could be used for a number of things including an additional sitting room or study maybe, the choice is yours. Outside the property enjoys parking for up to four vehicles in front of the double garage with a gate to the side leading into the garden. The current vendors have taken time and money landscaping it to make a wonderful place to hang out with family or friends, with patio areas designed for the best sun traps and a lawn area for the kids to play, what’s not to love? All you’ll need to do is unpacked your belongings and begin your journey in your new fabulous home! Call the Eccleshall office today to arrange your private viewing. 01785 851886.
Energy Efficiency Current: 85.0
Energy Efficiency Potential: 93.0
Important information
This is not a Shared Ownership Property
This is a Freehold property.
Property Ref: 9b6ddf5c-c711-4f60-bd49-394dcf5b0df7
Similar Properties
Roebuck Drive, Baldwins Gate, ST5
4 Bedroom Detached House | Offers in excess of £425,000
Welcome to the ultimate family haven on Roebuck Drive, where you get a fabulous home and then some! This four-bedroom be...
4 Bedroom Detached House | Offers in excess of £425,000
For many of you, you'll be asking where this wonderful gem of a property is hidden, and we'll tell you, it could be one...
Wheelwright Drive, Eccleshall, ST21
4 Bedroom Detached House | £425,000
We know you'll be keen to get the wheels in motion to buying this stunning home once you've viewed it because it ticks a...
Eccleshall Road, Little Bridgeford, ST18
3 Bedroom Detached House | £435,000
Escape to a world of romantic allure with this three-bedroom chocolate box cottage, reminiscent of a scene straight out...
Bletchley, Bletchley Court, TF9
4 Bedroom Semi-Detached House | £435,000
Impressive barn conversion in a corner plot with 4 double bedrooms, 3 bathrooms, spacious living areas. South-facing gar...
5 Bedroom Detached House | Offers in region of £445,000
Making the right decision on your next home is one that should be decided very carefully for true happiness, so if Benth...

James Du Pavey Estate Agents (Eccleshall)
Eccleshall, Eccleshall, Staffordshire, ST21 6BW
How much is your home worth?
Use our short form to request a valuation of your property.
Request a Valuation

