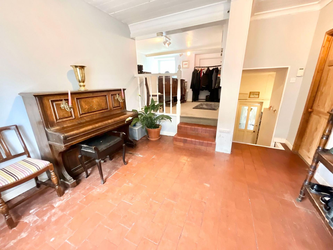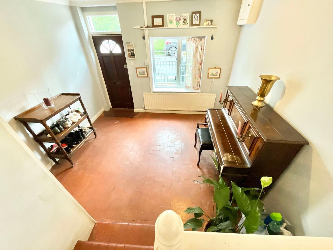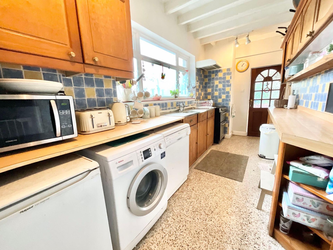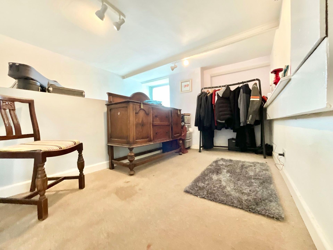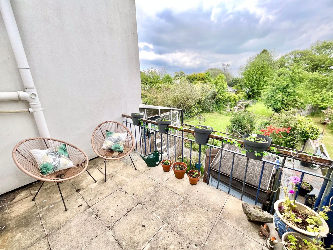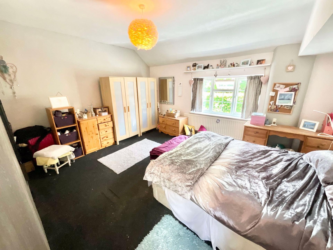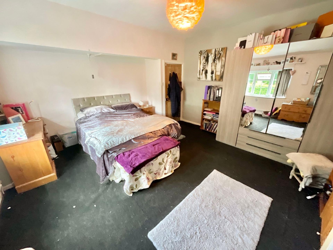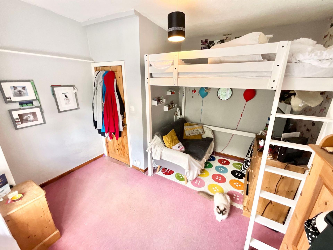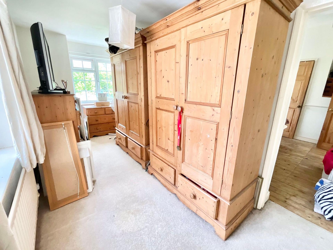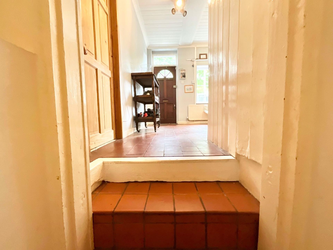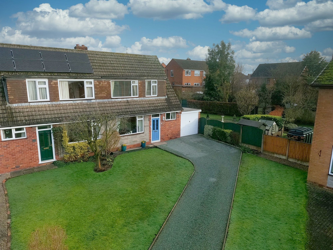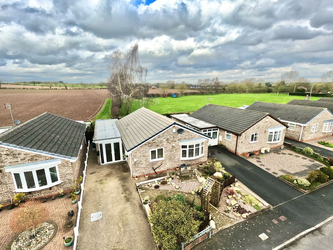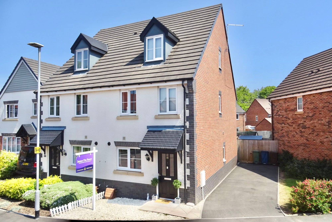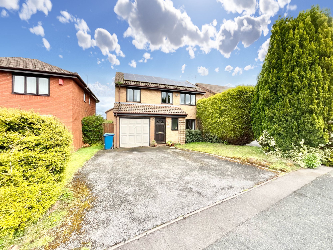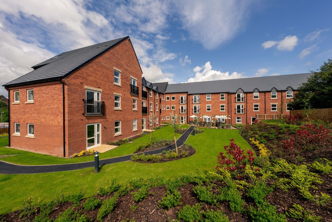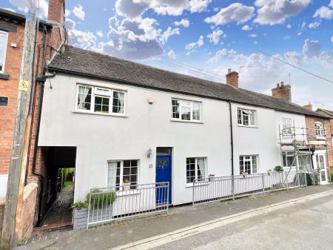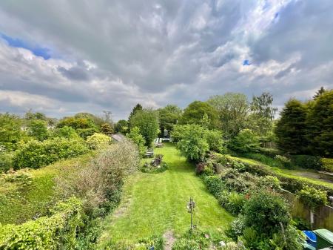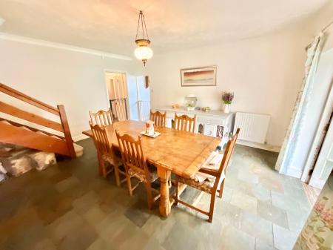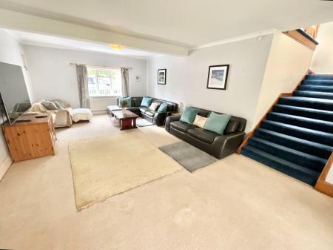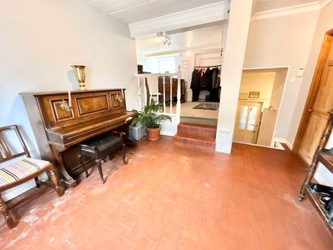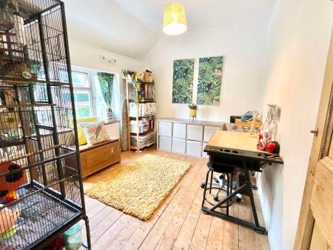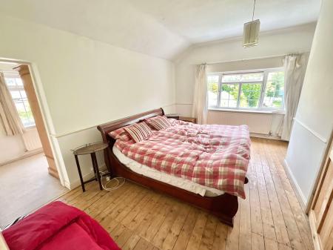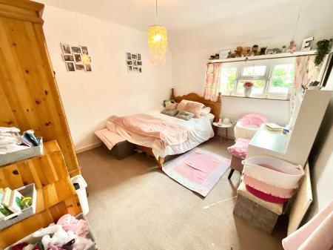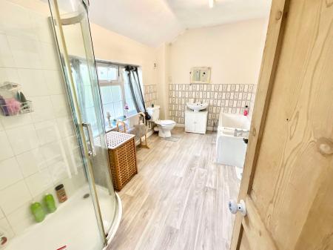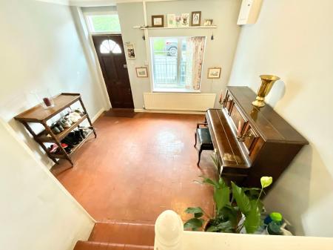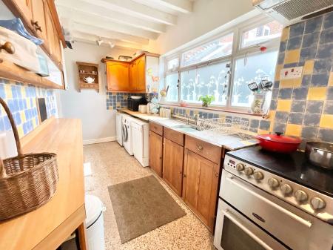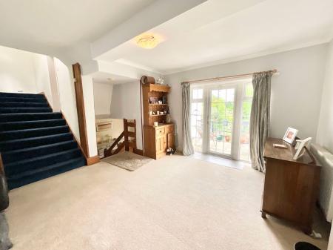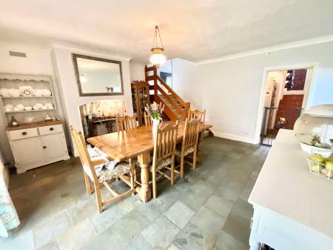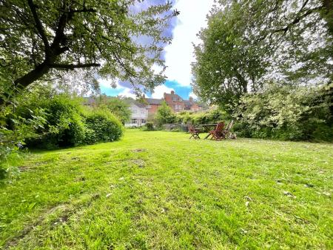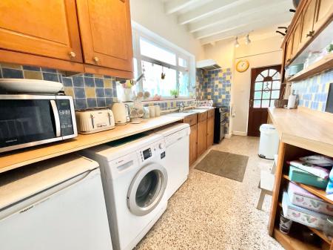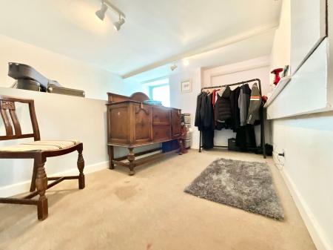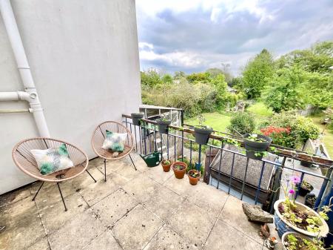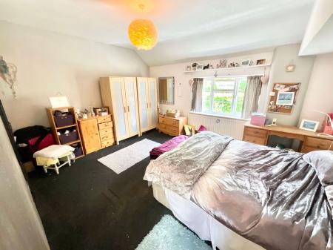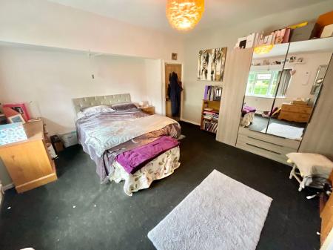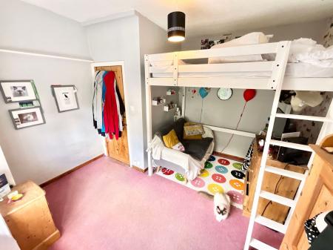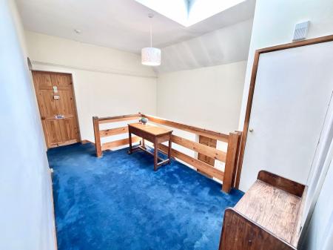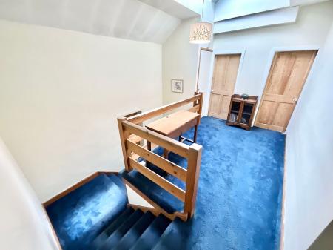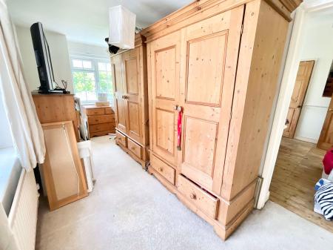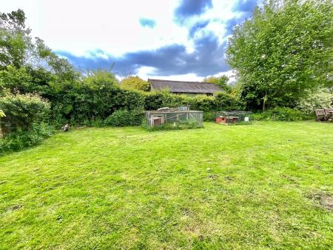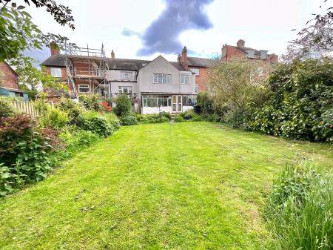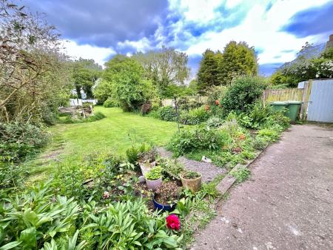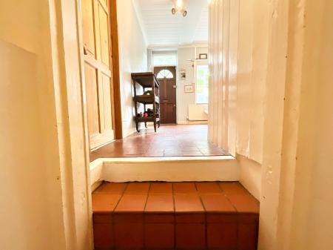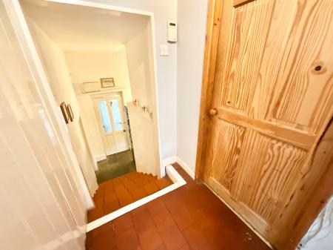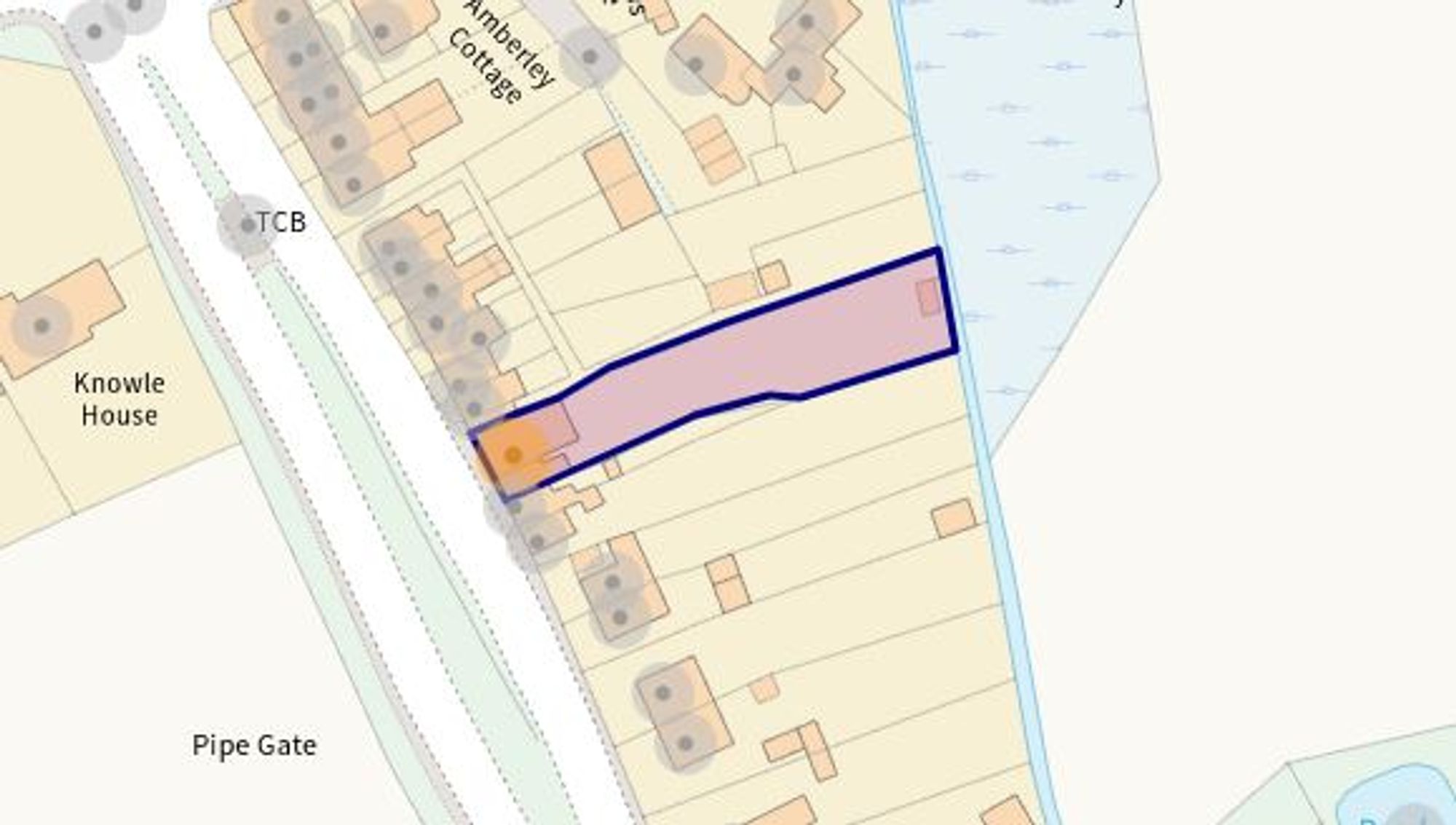- For Sale by Modern Auction – T & C’s apply
- Subject to Reserve Price
- Buyers fees apply
- The Modern Method of Auction
- View, Bid & Buy
- Online Bidding Available
- Priced to Sell
- Fixed Timescales for Exchange and Completion
- Buy with Finance
- BID ON ME
5 Bedroom Semi-Detached House for sale in Market Drayton
***This property is for sale by Modern Method of Auction allowing the buyer and seller to complete within a 56 Day Reservation Period. Interested parties’ personal data will be shared with the Auctioneer (iamsold Ltd).***
This property needs no fancy introduction but what you do need, is to take seat and read very carefully about this very interesting property. It’s certainly one of a kind in many ways. Will it suit you, meet your requirements, tick your boxes? It certainly has a lot to offer, it’s quirky and interesting and offers a tremendous amount of space and very large rooms! First you enter from the front door from the road which is where you’ll park and is a service road for just this row of terraces, so separate from the main road behind the thick green hedge in front, meaning you barely know it’s there. The first room you come into was up until the mid 80’s used as a shop historically and this is where the quirkyness begins. A Victorian sized reception room which could make a sitting room, study or music room, then there are two sets of steps, to the left taking you up to another space currently used for a cloakroom and to the right taking you down to the main living rooms, but before you head down the steps there is a room on the right which once again, could be used for anything you see fit, even a bedroom if you wanted but there are already five so possibly not needed. A games room, another study, snug, no doubt you’ll decide when you see it. So now we can head down the quarry tiled steps which may lead you to believe we’re taking you to the cellar which wouldn’t be completely wrong. At the bottom of the corridor head to the right and double doors open up to a very large storage space underneath the entire living room above, much like a cellar but with a very low ceiling. There is also a door in the left at the bottom of the steps to the first of three bathrooms, fitted with a bath W.C and sink. Straight ahead the final door takes you into the very impressive sized dining room which, with an old (unused) AGA, you might think would make the perfect kitchen. The kitchen is on the left but is a galley style kitchen so we think is screaming out to be knocked through to make one large kitchen/dining/living room. Whilst there is a large lean-to across the back currently, it seems to me that with this removed, you could then add some lovely bi-folding doors to this room giving you the incredible view of the gorgeous garden and a seamless flow out to this wonderful space, all subject to the necessary consent of course. From the dining room there is another set of steps that takes you up to what would have been the next door house once upon a time. This is an incredible sized lounge/living room which would have once been two rooms and have the front door to No14 Pipe Gate, however this has now been removed. If you have a large family, maybe multi-generational living, this house could be for you, it’s got so much space. The living has a set of French doors that lead out to a terraced area giving you a lovely view over the incredible garden. Back to the living room there is another set of steps taking you up to a mid way landing and a door from here taking you into the master bedroom. A generous sized room with an en-suite and walk in wardrobe. Then head up the stairs further to the top landing and here is where you’ll find all the other bedrooms, four good sized doubles along with a large family bathroom, so no arguments over who gets the biggest room. Now for the outside space, so the garden is typical long Victorian terraced garden but of course it’s double width as we’re offering for sale 13 & 14 Pipe Gate. It’s a beautiful, mature garden mostly laid to lawn but with some lovely trees and shrubs. The current owners have chickens and there’s definitely plenty of space for veg patches if you fancy a bit of the “good life”. It’s been a family home for the last 20 years or more, and now it’s time for the next generation to take over, get excited and make this your next new home. It has endless opportunity so with the right buyer, we know someone is going to love this home as much as the current owners have. Call to arrange a viewing on this very interesting house, 01785 851886.
Energy Efficiency Current: 59.0
Energy Efficiency Potential: 67.0
Important information
This is not a Shared Ownership Property
Property Ref: 9b6ddf72-bf68-4a05-bb89-0e28bf5b6f56
Similar Properties
3 Bedroom Semi-Detached House | Offers in region of £270,000
Let me paint you a picture, I promise with each brush stroke you will fall further in love with this fabulous family hom...
Cherry Tree Crescent, Great Bridgeford, ST18
2 Bedroom Detached House | £270,000
The Crescent, Eccleshall, ST21
3 Bedroom Semi-Detached House | £270,000
We don't want to send you around in circles looking for your next home! Just around The Crescent! Nestled into one of th...
3 Bedroom Semi-Detached House | Offers in excess of £274,400
Place your stake in the ground and call this your new home quickly as you'll definitely want to claim this house and be...
Nelson Crescent, Cotes Heath, ST21
4 Bedroom Detached House | £275,000
Apartment 45 Joules Place, Stafford Street, Market Drayton, TF9 1HY
2 Bedroom Not Specified | £277,950
McCarthy & Stone Retirement Living in Market Drayton offers independent living for over 60's. 1 & 2-bed apartments with...

James Du Pavey Estate Agents (Eccleshall)
Eccleshall, Eccleshall, Staffordshire, ST21 6BW
How much is your home worth?
Use our short form to request a valuation of your property.
Request a Valuation




