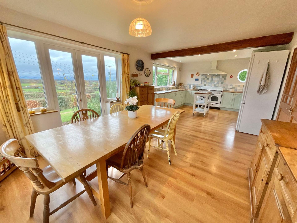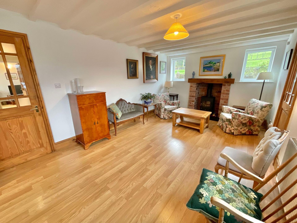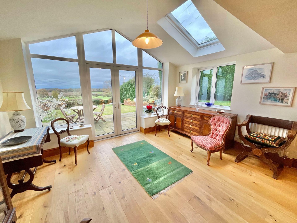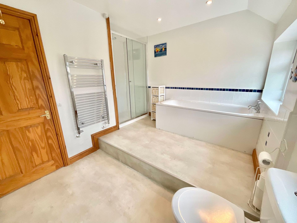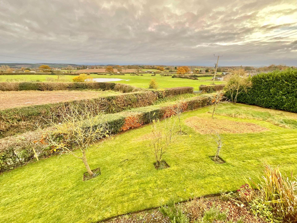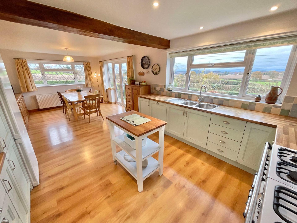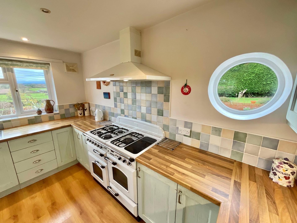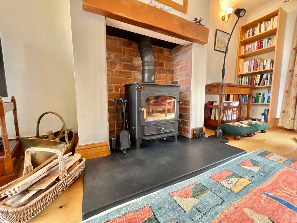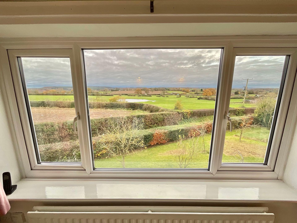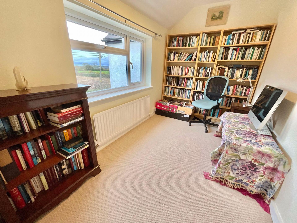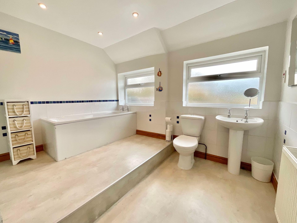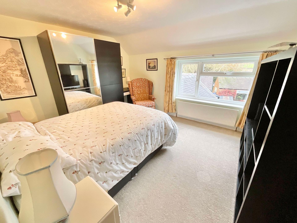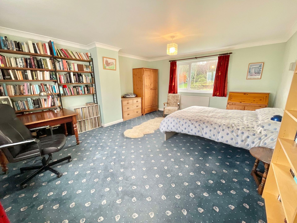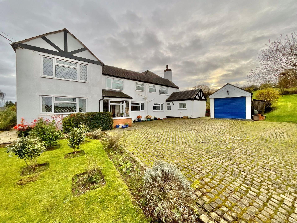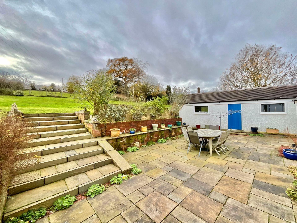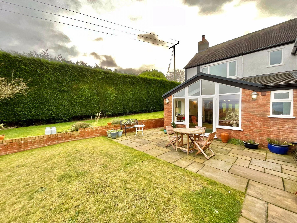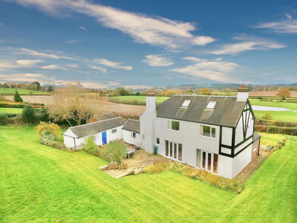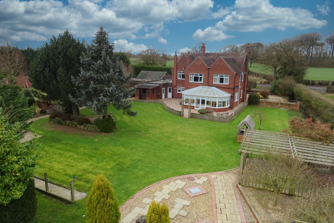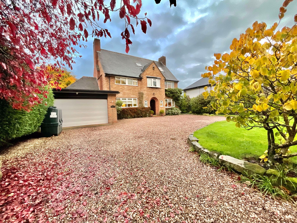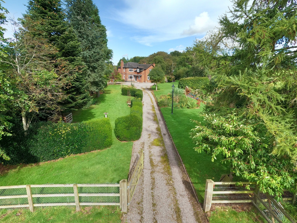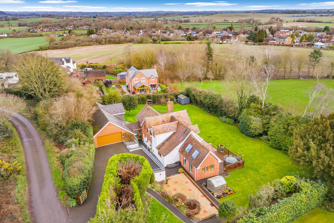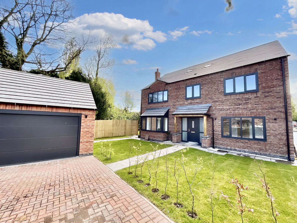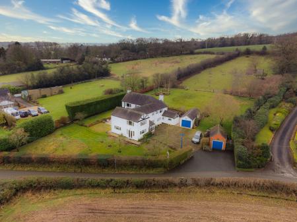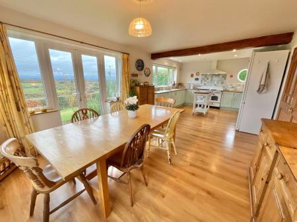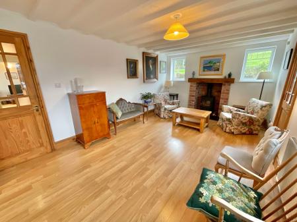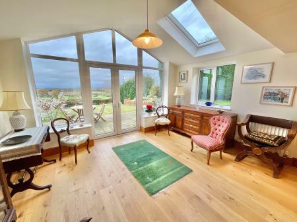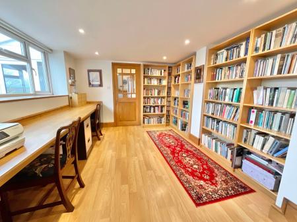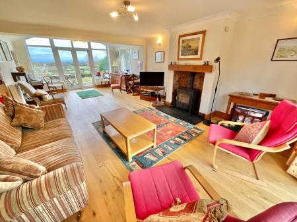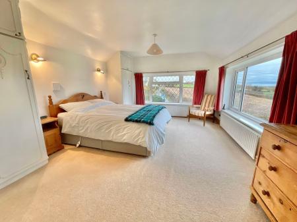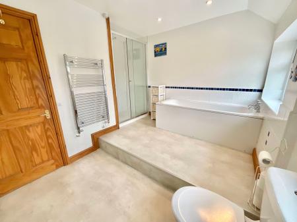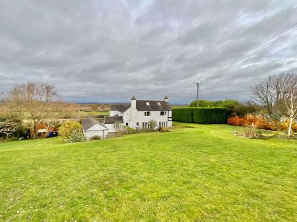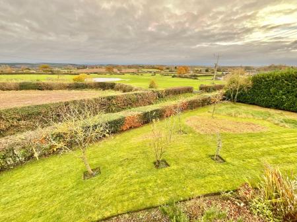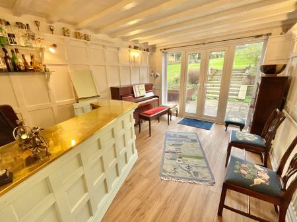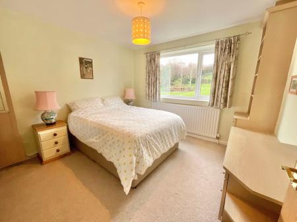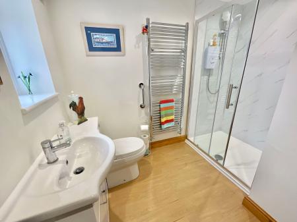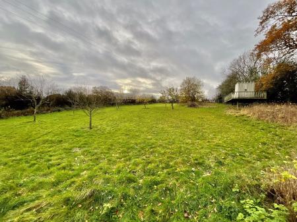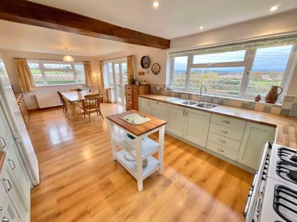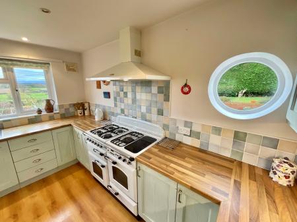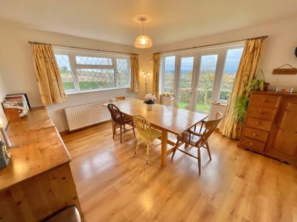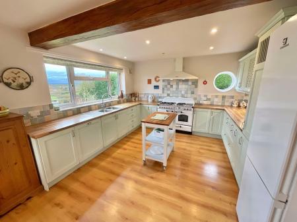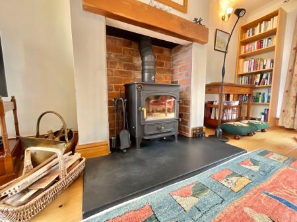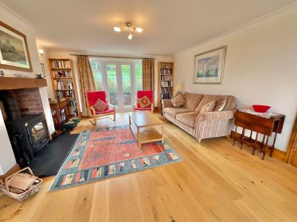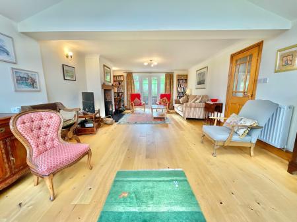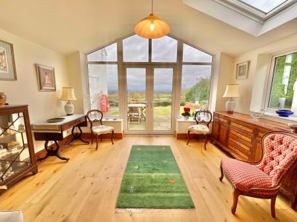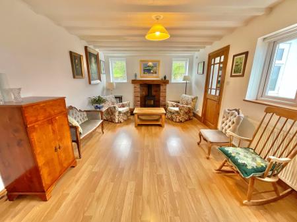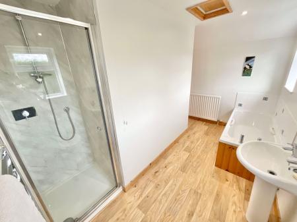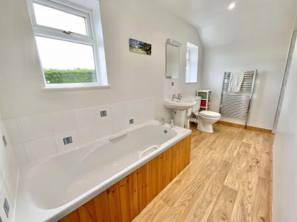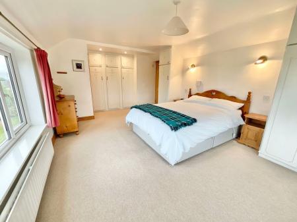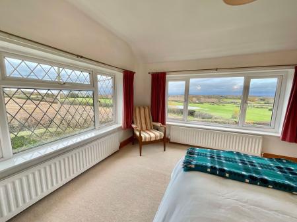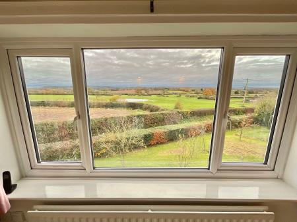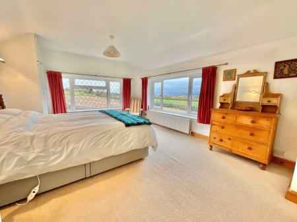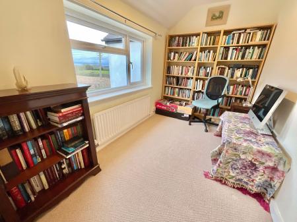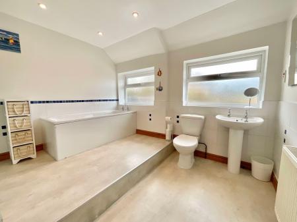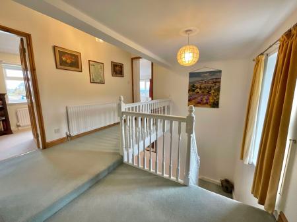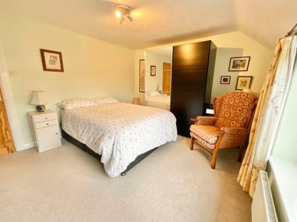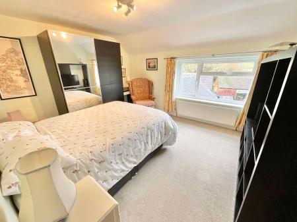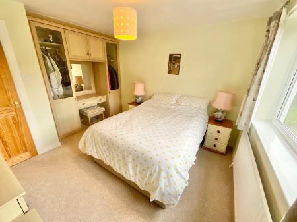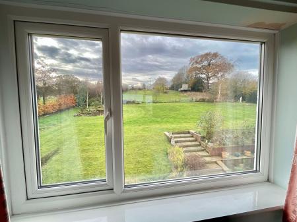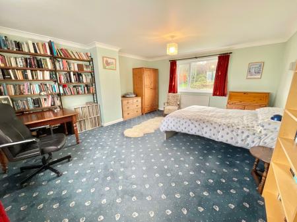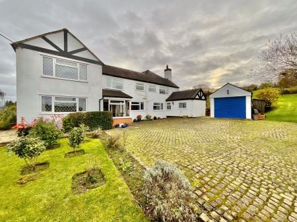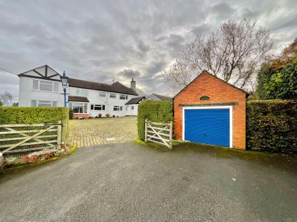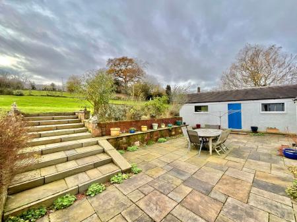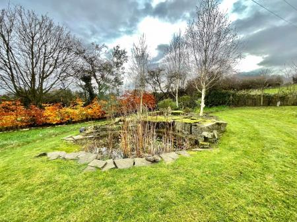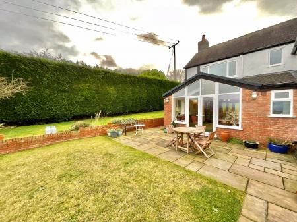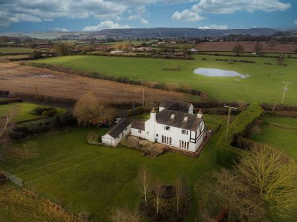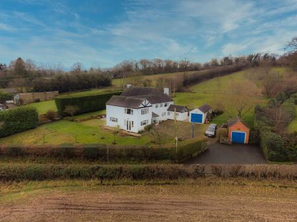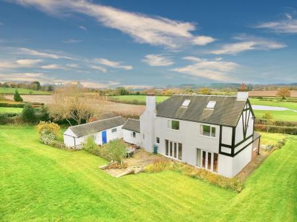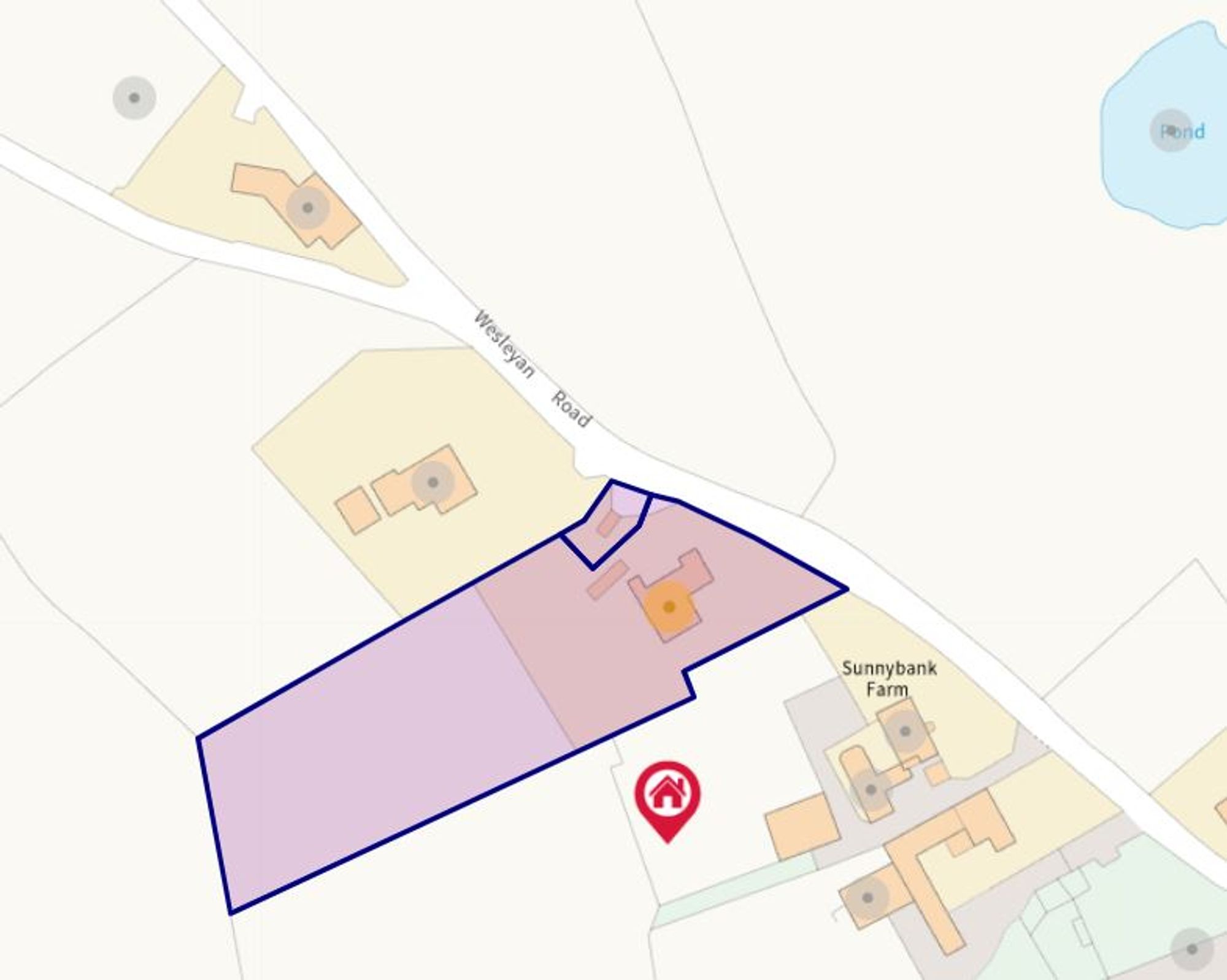- Five double bedrooms, a spacious en-suite, a large family bathroom, four reception rooms and a generous kitchen/dining/family room.
- The garden is a childhood dream with lawns to all aspects and a paddock at the top with far reaching views and privacy as standard!
- A characterful home offering the most wonderful spaces to meet all the family needs, along with a two garages and wrap around gardens.
- An incredible family sized home, sat within a beautiful plot of 1.2 acres along with a sensational view from every single window. Location, location, location!
- Sat on the edge of the lovely village of Ashley, you have the perfect combination of countryside living yet moments away from all the amenities.
5 Bedroom Detached House for sale in Market Drayton
In the busy world we live in these days, there's no wonder that we look for a tranquil retreat to escape to at every opportunity, but here at Fairways, you will look no further. With ever changing scenery that will capture your heart, and the view of it from every single window, you really will have found your haven here, a truly incredible home, in an incredible setting. The outside ticks all the boxes with a large driveway for your cars and guests, along with two garages! The gated entrance draws you up to this wonderful home and you'll be eager to explore the grounds that you see wrapping around it. Quite simply you have lush green lawns with some beautiful specimen trees and shrubs that sadly you won't see in their full bloom at this time of year, but a nice surprise for you next Spring, just as you are about to move in! A fantastic space for children to run free, or maybe you like a bit of the good life where chickens can run wild, there's even room for some sheep or maybe an alpaca or two! Inside you are immediately greeted with an entrance porch to remove muddy shoes and coats. Then into the reception hallway where all principle mains rooms lead from. On the left is the first port of call with the kitchen/dining/family room where large windows of dual aspect offer a mesmerising view across the Staffordshire countryside, then a quirky circular window providing a snippet of the side aspect too. There's room for a large table and cabinets to walls and floor and space in the middle for an island if you so wish. Across the hall you'll find the study which could also be used for a formal dining room as this then leads in to a sitting room with a log burning stove as the focal point. From here a door leads into the utility room which is also fitted with storage cupboards and a door out to the rear garden and patio. Accessed from either the hallway or a door from the sitting room you are then at the back of the house which offers two further reception rooms and a downstairs shower room fitted with W.C, sink and shower enclosure. You'll then find a hobbies room with a bar to the corner and French doors out to the patio again. The final room is the formal lounge which is an incredible room with natural light bursting in from every angle as the open plan sun room leads off from here, making this not only a cosy space with another log burner, but a room filled with light and views that you could only normally dream of from a country cottage retreat in somewhere like the Lake District or Cotswolds. To the first floor and you're greeted with a large split landing so over to the right first and you have the main bedroom which honestly had me captivated by the dual aspect view across the fields beyond, something I'm sure you will never tire of. Imagine grabbing a cup of tea or coffee early morning, opening up the curtains and absorbing the serene view that sits right in front of you, nature and countryside combined in perfection. Within this main bedroom you also have fitted wardrobes along with a full en-suite bathroom comprising bath, W.C, sink and shower enclosure. Next door is the fifth bedroom which is still a large single or small double then the spacious family bathroom which is fitted similarly to the en-suite. Across the landing are two further double bedrooms, one fitted with wardrobes. The final bedroom is a huge double rooms which could quite comfortably have an en-suite added to it as it's such a generous size. This home has to be viewed to fully appreciate what it offers and if what you're looking for is a large house, in the country, with sensational views, large gardens, plenty of parking, close to amenities, then this is the property for you. So call the Eccleshall office today on 01785 851886 to arrange your viewing.
Energy Efficiency Current: 57.0
Energy Efficiency Potential: 84.0
Important information
This is not a Shared Ownership Property
This is a Freehold property.
Property Ref: 9b6ddf5a-94c9-4ef5-9dca-fad3eb2346e5
Similar Properties
Stafford Road, Knightley, ST20
4 Bedroom Detached House | Offers in region of £700,000
Charming 4-bed detached family home with potential to make your mark. Features dining room, spacious living room with lo...
6 Bedroom Detached House | £700,000
Discover the hidden charm of Butterton, a small community in a pretty rural setting, moments away from the larger towns...
4 Bedroom Detached House | £700,000
Paradise awaits at this magnificent character home with grand entrance, spacious reception rooms, updated kitchen, stunn...
Three Mile Lane, Whitmore, ST5
4 Bedroom Not Specified | Offers in excess of £725,000
Nestled in Staffordshire countryside, this charming 4-bed cottage boasts character, spacious plot, and stunning views. M...
Hillside East, Lilleshall, TF10
4 Bedroom Detached House | £750,000
The exciting journey of a thousand miles always starts with a single step, and once you step inside this sensational hom...
Donnerville Drive, Admaston, TF5
5 Bedroom Detached House | £800,000
Are you looking for a home with a "wow factor"? We bring you just that! It's your chance to own a spectacular five bedro...

James Du Pavey Estate Agents (Eccleshall)
Eccleshall, Eccleshall, Staffordshire, ST21 6BW
How much is your home worth?
Use our short form to request a valuation of your property.
Request a Valuation

