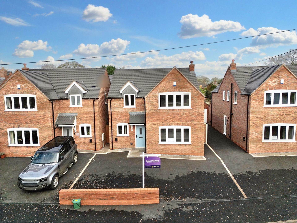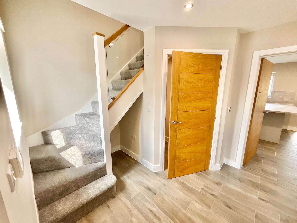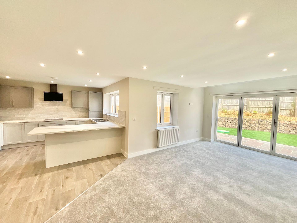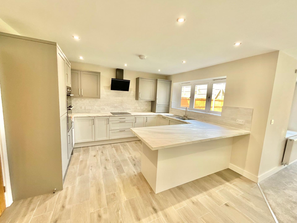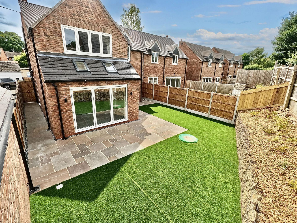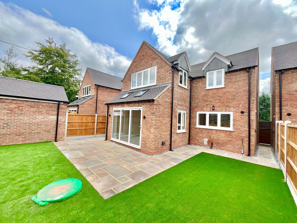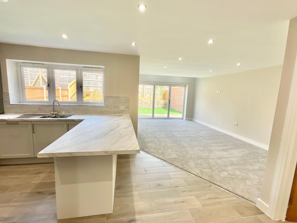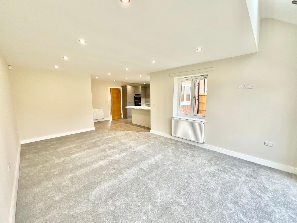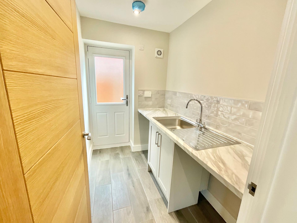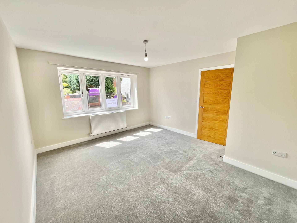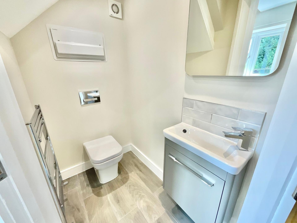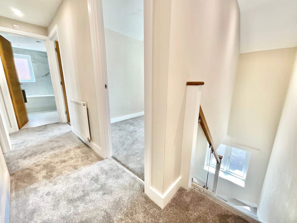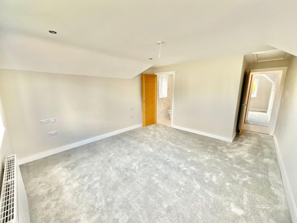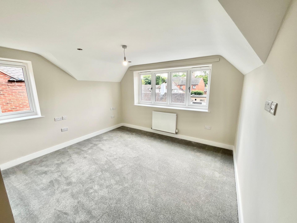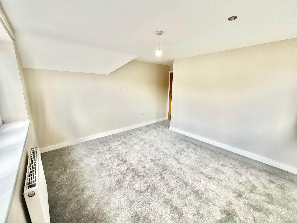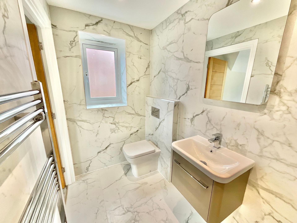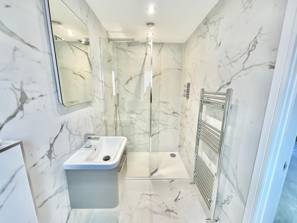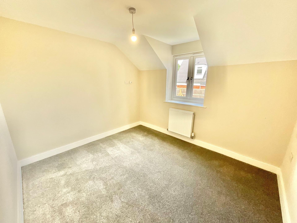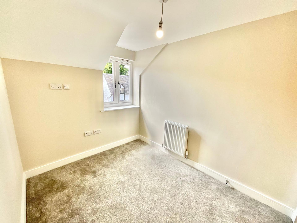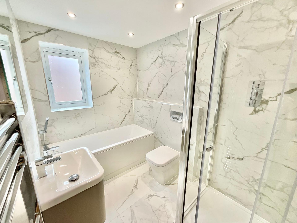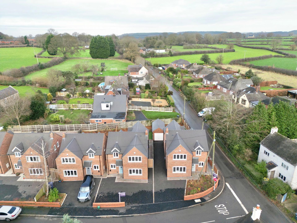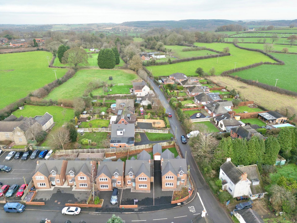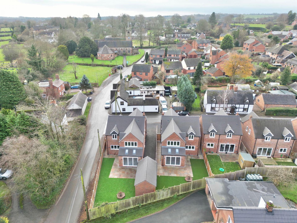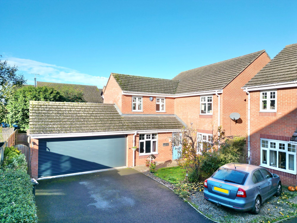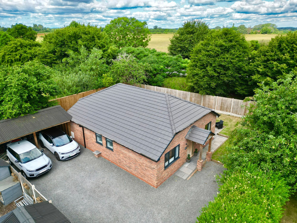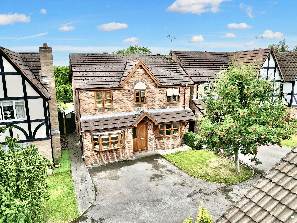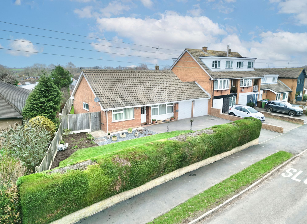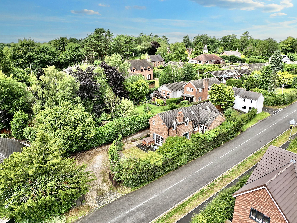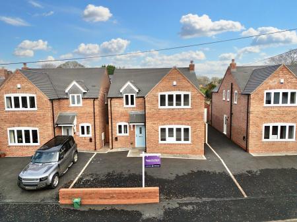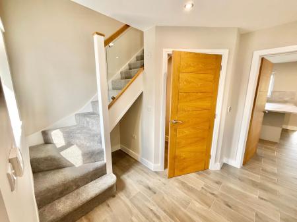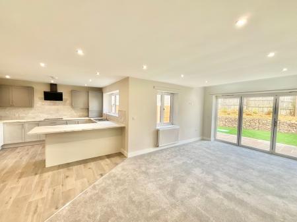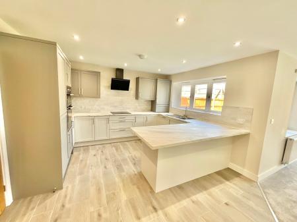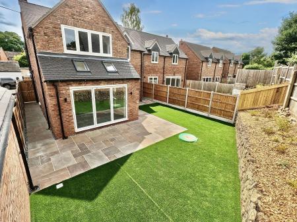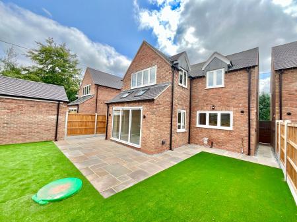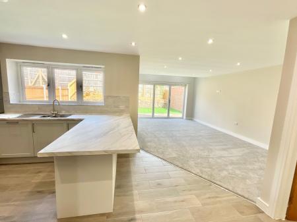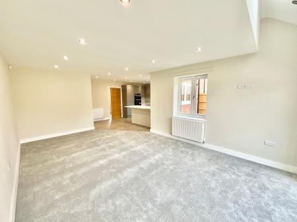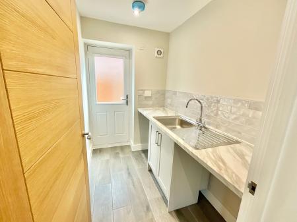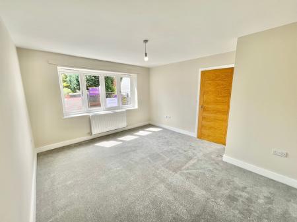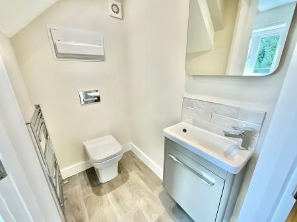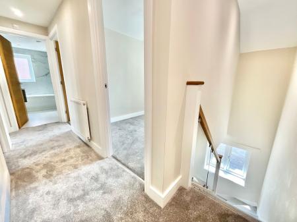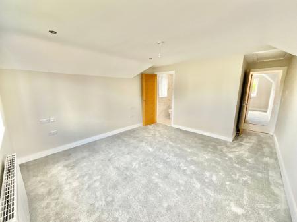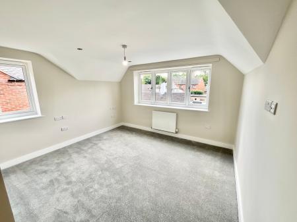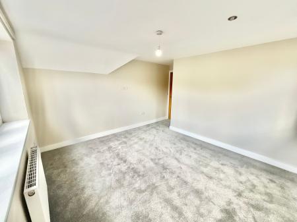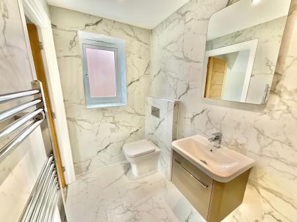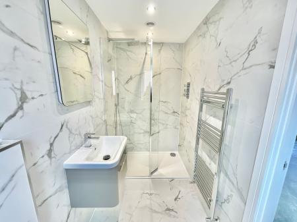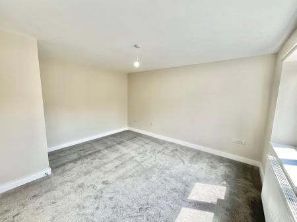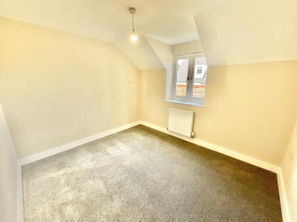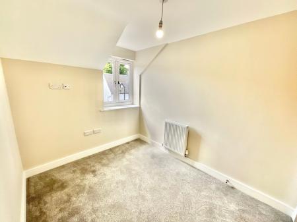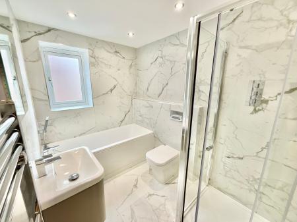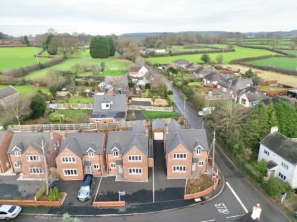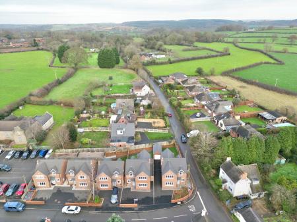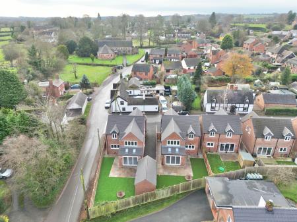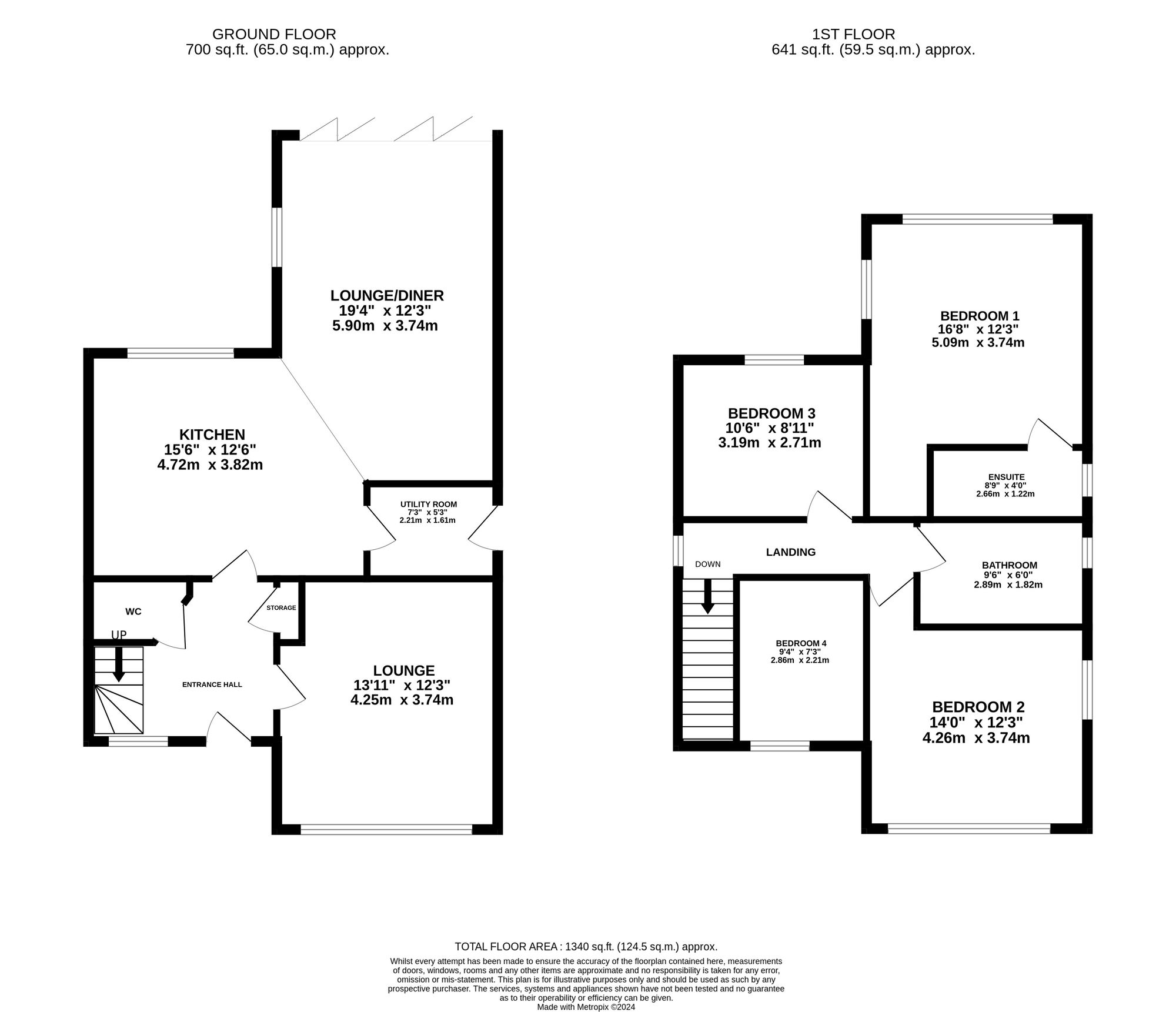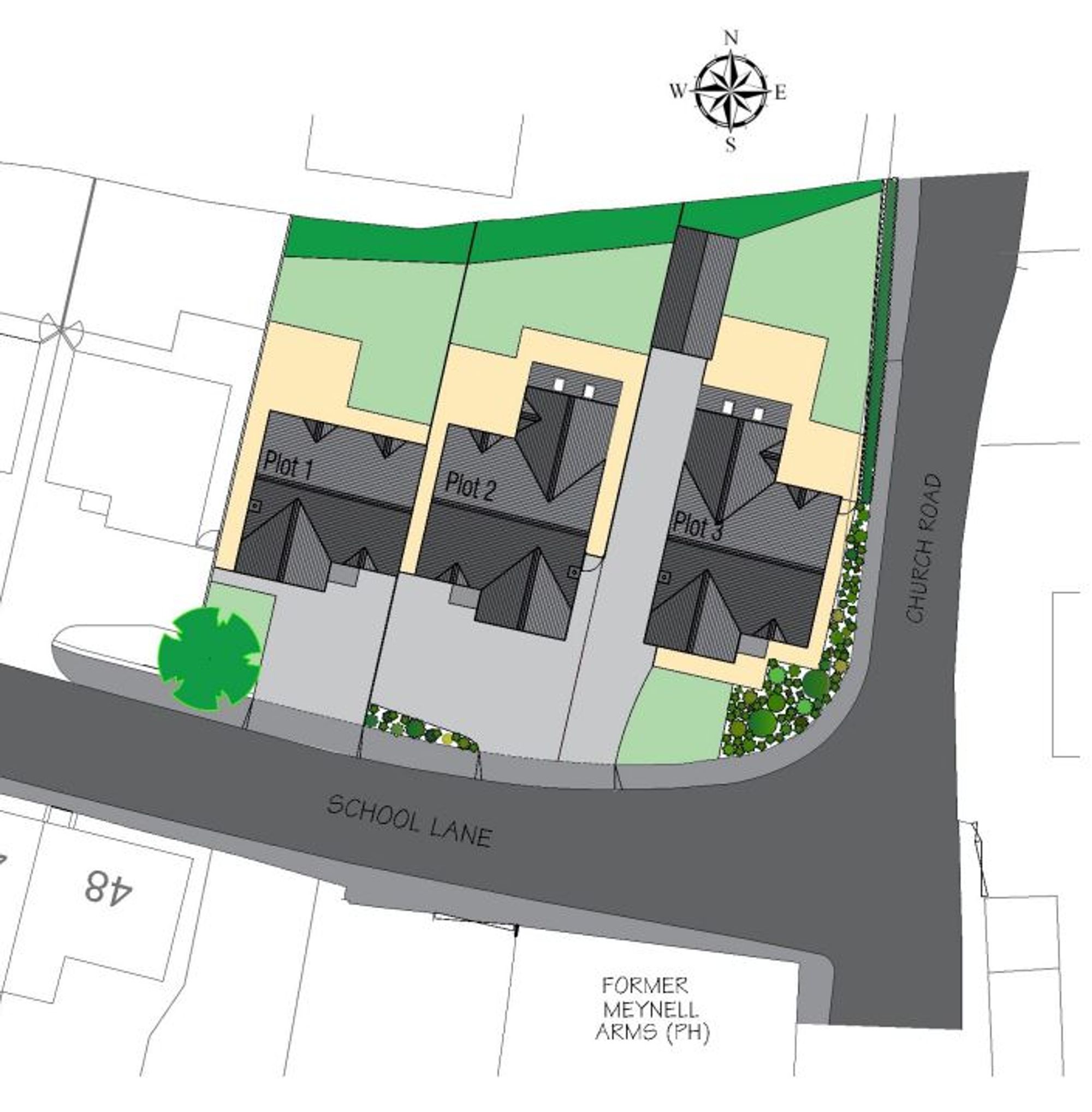- Exquisite four-bedroom detached home nestled in the heart of the charming village of Ashley, being only a short drive from Loggerheads where you will find all your local amenities.
- Contemporary residence seamlessly blends functionality with elegance offering a luxurious retreat for modern living. The ground floor offers openplan kitchen/diner/family room and separate living...
- Upstairs offers an impressive master suite with en-suite shower room, three further bedrooms and a luxurious family bathroom.
- Externally the property has parking to the front and access down the side to the rear garden which is laid mainly to lawn with patio area and Bifold doors into the kitchen/diner/family room.
- Located in a desirable village location, residents will enjoy the tranquillity of rural living while still being within easy reach of local amenities, schools, and transport links.
4 Bedroom Detached House for sale in Market Drayton
Welcome to this exquisite four-bedroom detached home nestled in the heart of a charming village setting. This contemporary residence seamlessly blends functionality with elegance, offering a luxurious retreat for modern living.
As you approach the property, you are greeted by its striking facade, characterized by clean lines, and subtle yet tasteful landscaping, creating a welcoming first impression.
Upon entering the home, you're greeted by a spacious foyer that sets the tone for the rest of the residence. The open-concept kitchen, diner, family room seamlessly integrates the three areas, fostering a sense of connectivity and spaciousness. Bifolding doors opening into the landscapped back garden, providing a serene backdrop for gatherings with family and friends. There is a separate living room to the front of the house which is perfect for relaxing in the evenings.
Upstairs, the indulgent master suite awaits, offering a tranquil sanctuary to unwind and relax. The spacious bedroom boasts dual aspect windows that flood the room with natural light, while the ensuite showroom features floor to ceiling tiling and walk-in shower.
Three additional bedrooms on this level provide ample space for family members or guests, each thoughtfully designed with comfort and functionality in mind. A well-appointed full bathroom conveniently located adding to the home's practicality.
Outside, the property boasts a generous rear garden, perfect for outdoor entertaining or enjoying al fresco dining on warm summer days. A patio area provides the ideal spot for barbecues or lounging in the sun, while lush greenery and landscaping create a peaceful oasis.
For further information or to arrange a viewing please contact the office on 01785 851886.
Energy Efficiency Current: 76.0
Energy Efficiency Potential: 86.0
Important Information
- This is a Freehold property.
Property Ref: 95c76ae0-59e0-476c-8a76-4b90a96a0ea1
Similar Properties
Darwin Close, Market Drayton, TF9
5 Bedroom Detached House | Offers in excess of £375,000
You don’t have to be a scientist to discover this sensational home in Market Drayton! It is evident from the onset that...
Tern Hill Road, Market Drayton, TF9
3 Bedroom Bungalow | Offers in excess of £375,000
"Discover Kirkridge Cottage, a hidden gem with 3 bedrooms, modern open-plan living, grand bedroom with ensuite, wrap-aro...
Blackberry Way, Woodseaves, ST20
4 Bedroom Detached House | £375,000
Why settle for just one flavour when you can have the whole fruit bowl? This exceptional four-bedroom, two-bathroom deta...
Badgers Croft, Eccleshall, ST21
3 Bedroom Detached House | £380,000
Charming 3-bedroom home in Eccleshall with carport, spacious living area, modern kitchen, master bedroom with wet room,...
Billington Lane, Derrington, ST18
3 Bedroom Link Detached House | Offers in region of £380,000
Sit back, relax and watch the magic unfold as this enchanting three-bedroom bungalow casts its charm.
Eccleshall Road, Hookgate, TF9
4 Bedroom Detached House | £385,000
Channel your inner artist with this spacious 4-bed, 2-bath property in Hookgate. Generous living space, garden, ample pa...

James Du Pavey Estate Agents (Eccleshall)
Eccleshall, Staffordshire, ST21 6BH
How much is your home worth?
Use our short form to request a valuation of your property.
Request a Valuation
