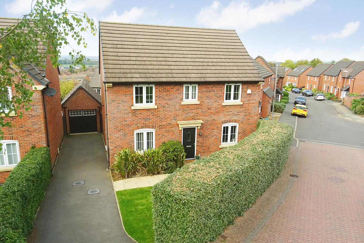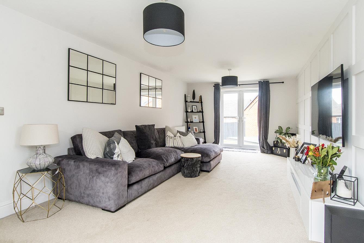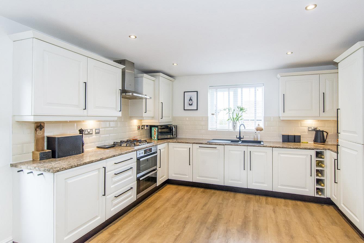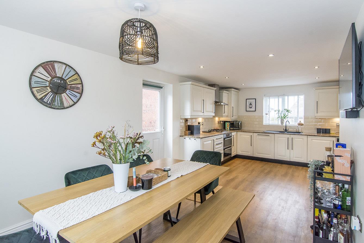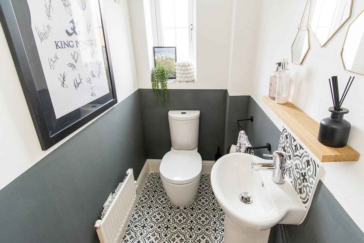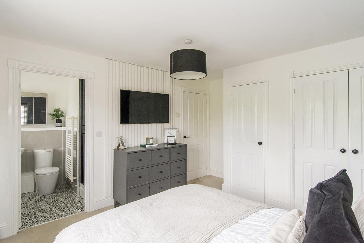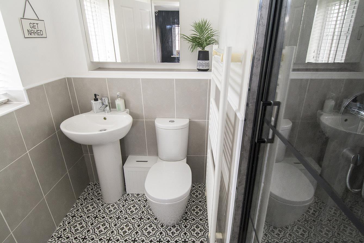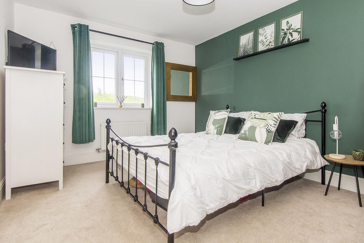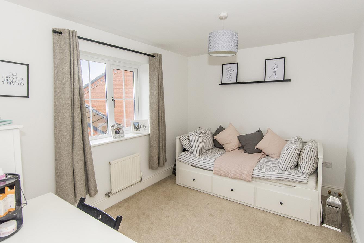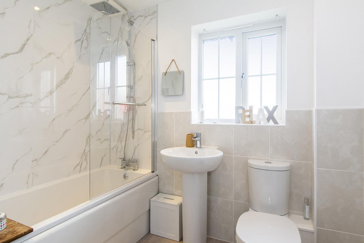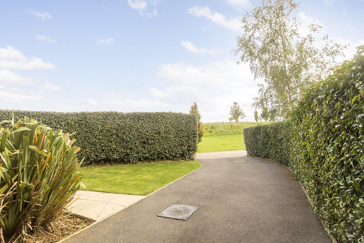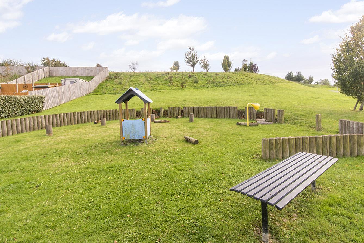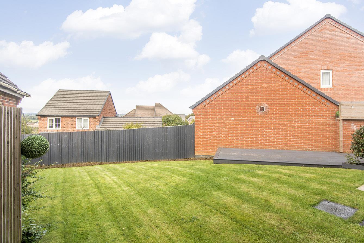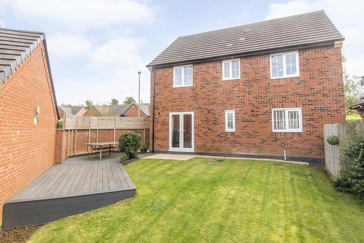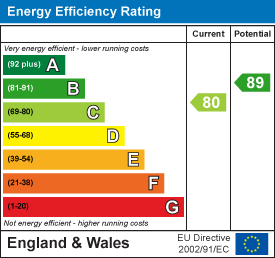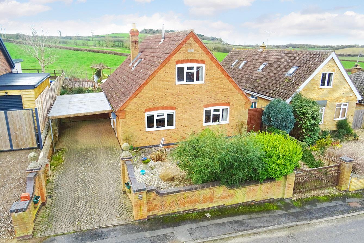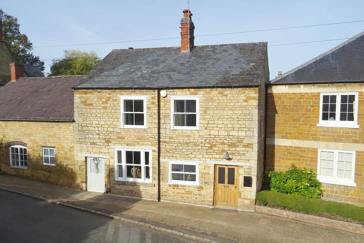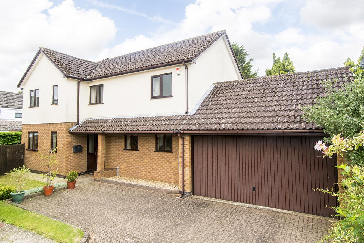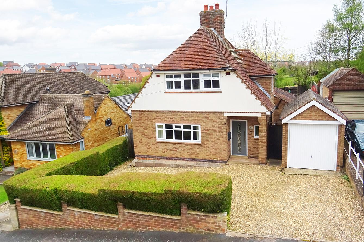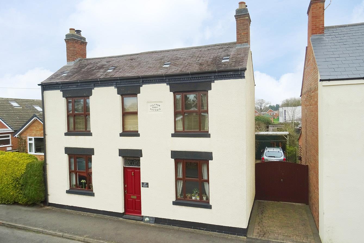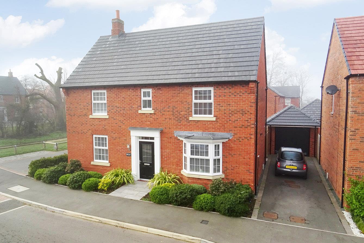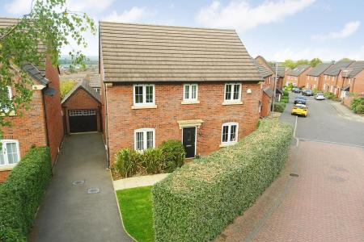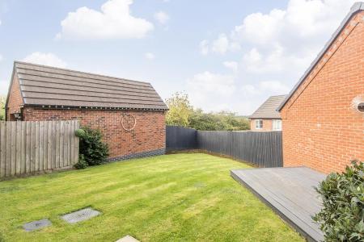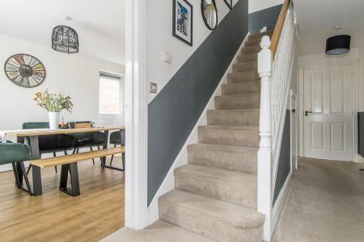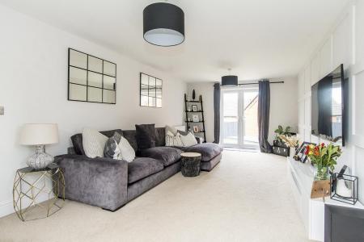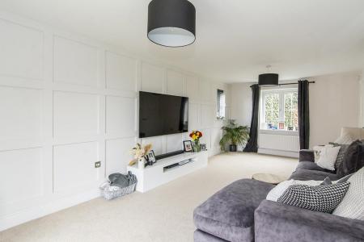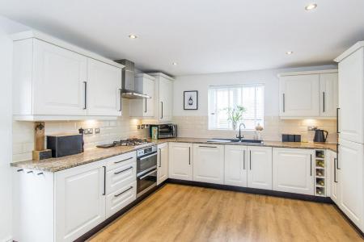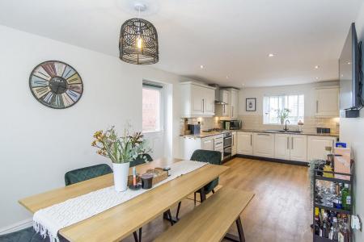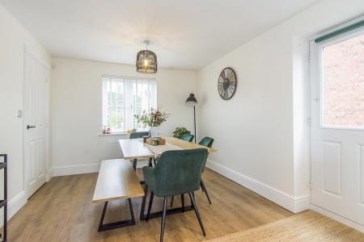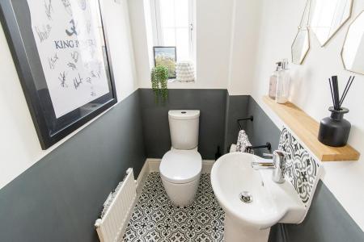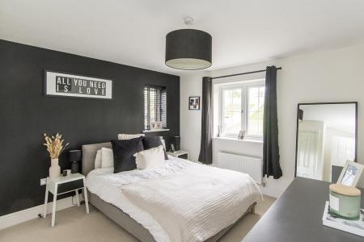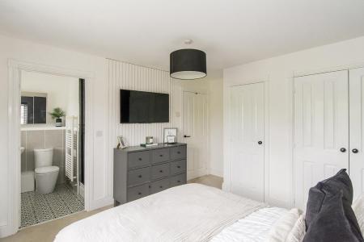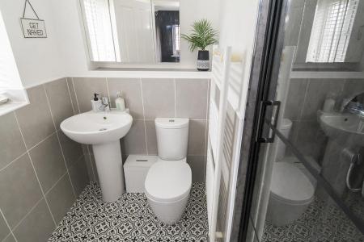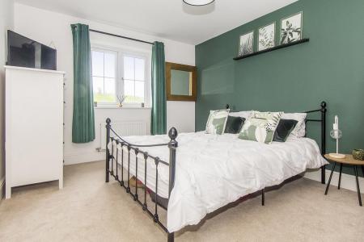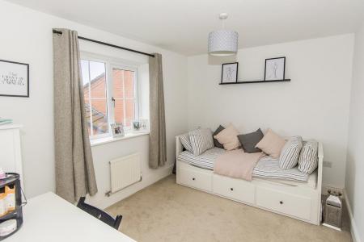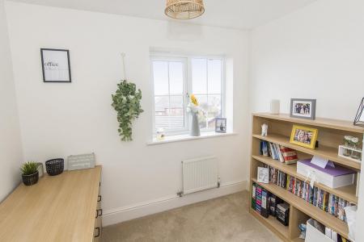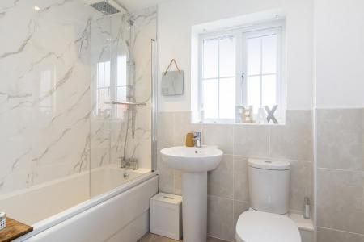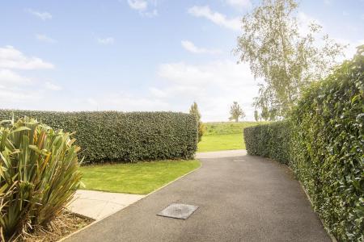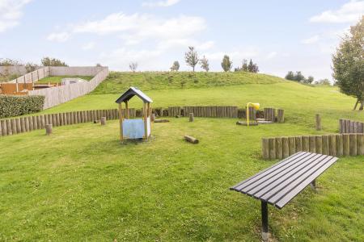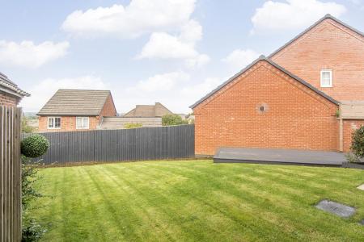- Beautifully presented family home
- Sought after established location
- Four bedrooms, en-suite
- Views over the town
- Private rear garden
- Garage & parking
4 Bedroom Detached House for sale in Market Harborough
Constructed to a high specification by Charles Church only a few years ago, and well situated in an elevated position overlooking the town to the rear. The property is offered in immaculate decorative order with accommodation comprising: Entrance hall, cloakroom/WC, lounge, 22'0" long fitted kitchen/diner, landing, four good size bedrooms, en-suite shower room and family bathroom. There is also a private rear garden, off road parking for three cars and a single garage. EARLY INTERNAL VIEWING IS HIGHLEY RECOMMENDED.
Entrance Hall - Accessed via composite front door with opaque double glazed panel. Stairs rising to the first floor with under stairs storage cupboard. Boxed radiator. Doors to rooms.
Cloakroom/Wc - Pedestal wash hand basin and low level WC. Radiator. Ceramic tiled flooring. Opaque double glazed window.
Lounge - 6.83m x 3.43m (22'5" x 11'3") - Double glazed windows to the front and side elevations. Feature relief wall panelling. Double glazed French doors opening out to the rear garden. Two radiators. Television point.
(Lounge Photo Two) -
Kitchen/Diner - 6.83m" x 3.89m reducing to 3.05m (22'5"" x 12'9" r - Range of fitted base and wall units. Laminated work surfaces with complementary tiled splash backs and concealed lighting. Fitted appliances to include: Automatic dishwasher and washing machine, fridge and freezer, oven and four ring gas hob. One and a half sink and drainer. Luxury wood effect LVT flooring. Wall mounted gas fired central heating boiler. Radiator. Inset ceiling downlighters. Double glazed dual aspect windows. Opaque double glazed door leading outside.
(Kitchen Area Photo) -
(Breakfast Area Photo) -
First Floor Landing - Timber balustrade. Access to loft space. Boxed radiator. Doors to rooms.
Bedroom One - 4.04m x 3.43m (13'3" x 11'3") - Double glazed windows to the front and side elevations. Fitted wardrobes. Radiator. Television point. Door to:-
(Bedroom One Photo Two) -
En-Suite Shower Room - Double shower cubicle with mains 'Rain' shower fitment over. Pedestal wash hand basin. Low level WC. Heated towel rail. Complementary tiled floor and walls. Opaque double glazed window.
Bedroom Two - 4.04m x 3.10m (13'3" x 10'2") - Double glazed window to the front elevation. Airing cupboard housing lagged hot water tank. Radiator.
Bedroom Three - 3.45m x 2.72m (11'4" x 8'11") - Double glazed window with views over the town to the rear aspect. Radiator.
(Views To Rear Aspect) -
Bedroom Four - 2.67m x 2.72m (8'9" x 8'11") - Double glazed window with views to the rear aspect. Radiator.
Bathroom - Panelled bath with 'Rain' shower fitment over. Pedestal wash hand basin. Low level WC. Complementary tiling. Heated towel rail. Opaque double glazed window.
Front - To the front of the property is a lawn garden screened by high hedging. There is hardstanding for approximately three vehicles in front of the garage, and gated pedestrian access to the rear garden.
(View To Front Aspect) -
Rear Garden - The rear garden is laid mainly to lawn with a decked patio and timber lap fencing.
(Rear Garden Photo Two) -
(Rear Aspect Photo) -
Garage - 5.92m x 2.97m (19'5" x 9'9") - Brick constructed garage with up and over door, power, lighting and storage in rafters.
Important information
Property Ref: 777589_32666414
Similar Properties
3 Bedroom House | £425,000
An extremely rare opportunity to acquire a sizeable (1,500 sq ft approx.) and versatile detached home, occupying an exce...
2 Bedroom Cottage | £425,000
This attractive and beautifully presented stone cottage boasts modern conveniences whilst retaining a multitude of enhan...
Nursery End, Market Harborough
4 Bedroom Detached House | Offers in region of £425,000
Neatly positioned within a private cul-de-sac location, nestled amongst two other detached homes is this substantial fou...
Knoll Street, Market Harborough
3 Bedroom Detached House | £450,000
Welcome to this charming detached house located on Knoll Street in the delightful Market Harborough. This property boast...
Highfield Street, Fleckney, Leicester
4 Bedroom Detached House | £450,000
A period detached family home which has been lovingly maintained and decorated by the present owners and offers particul...
4 Bedroom Detached House | Offers Over £450,000
Built by the quality home builder Messers David Wilson Homes in 2020 this nearly new executive style home offers spaciou...

Adams & Jones Estate Agents (Market Harborough)
9 St. Mary's Road, Market Harborough, Leicestershire, LE16 7DS
How much is your home worth?
Use our short form to request a valuation of your property.
Request a Valuation
