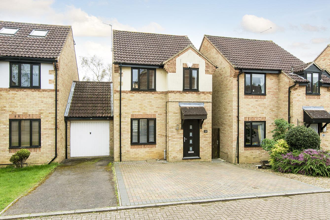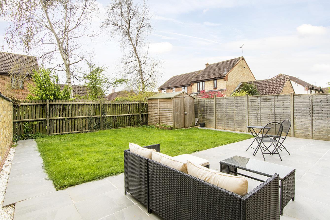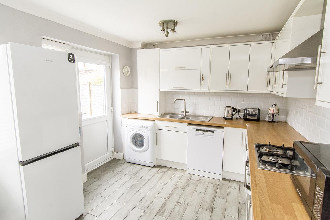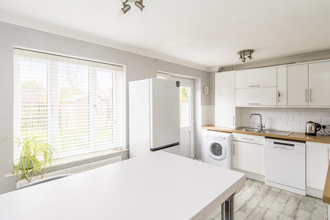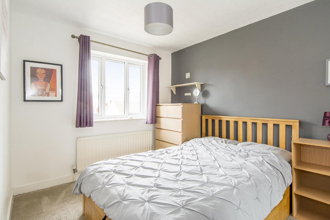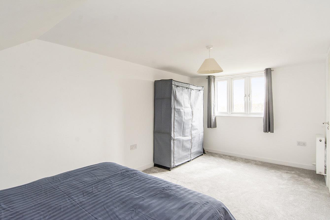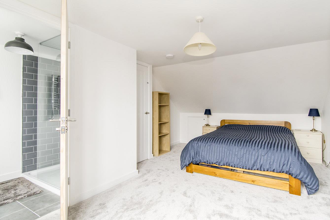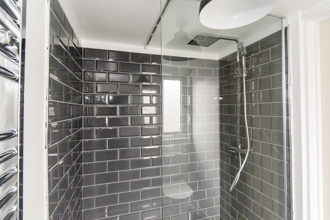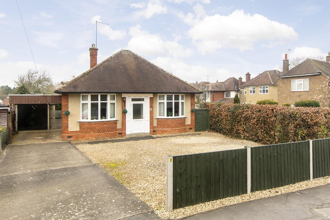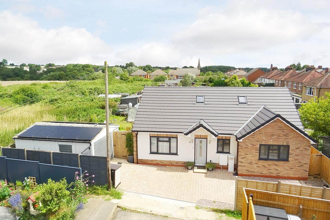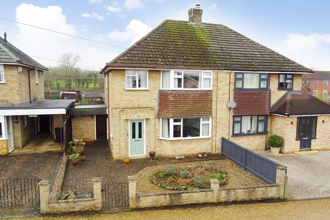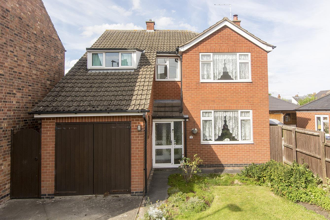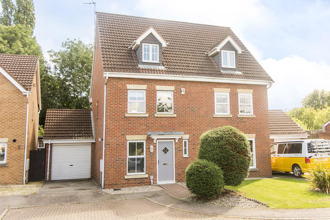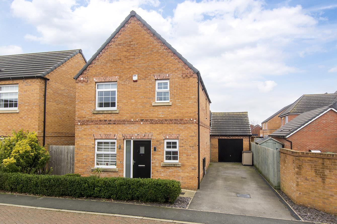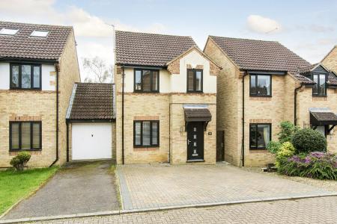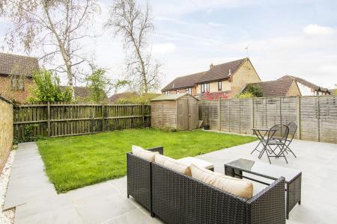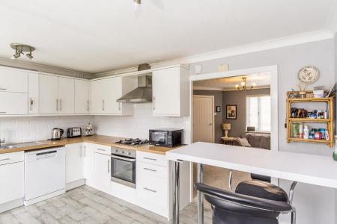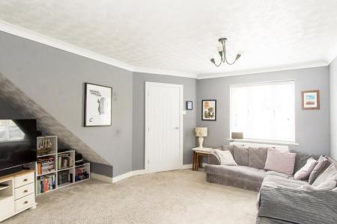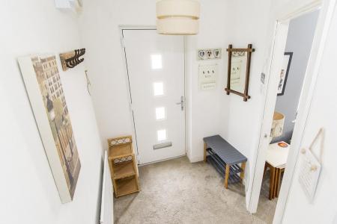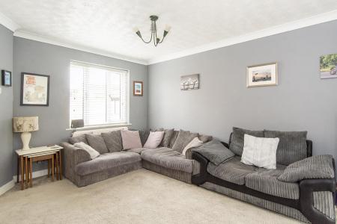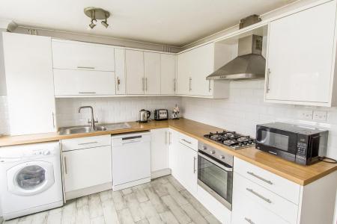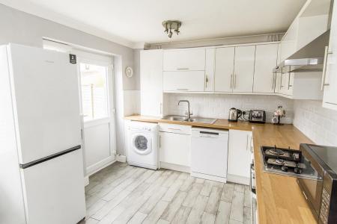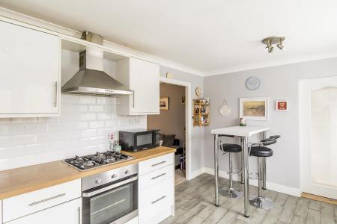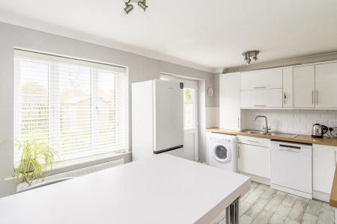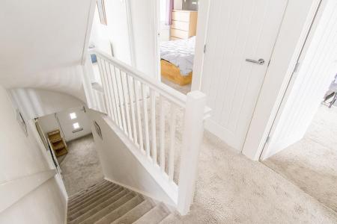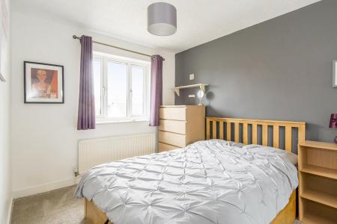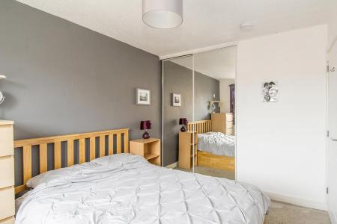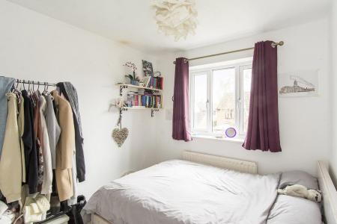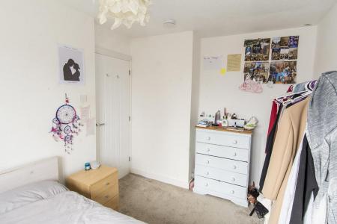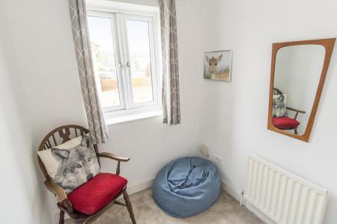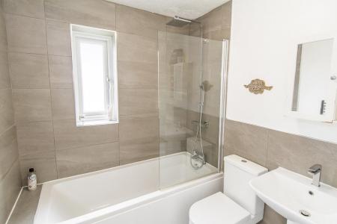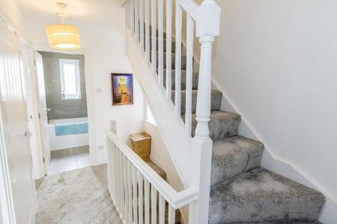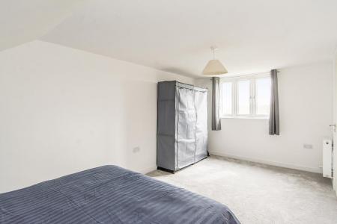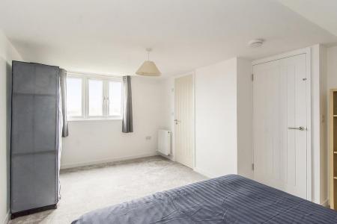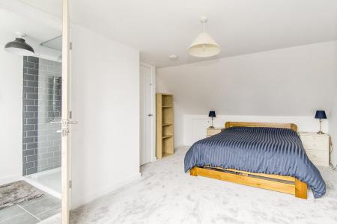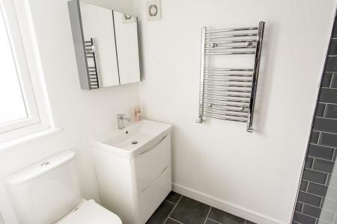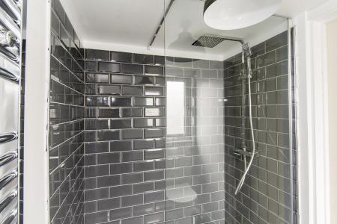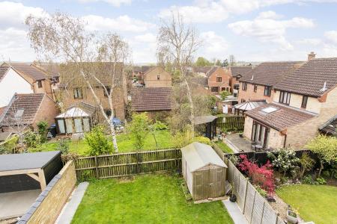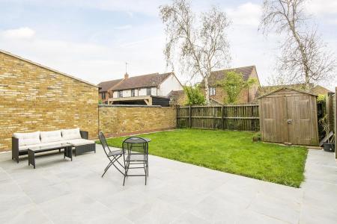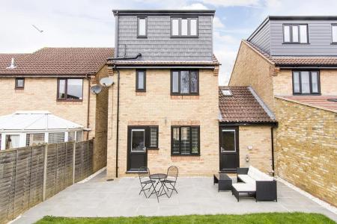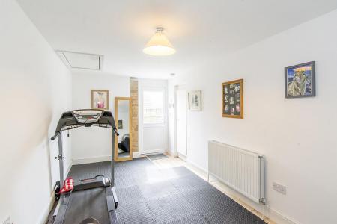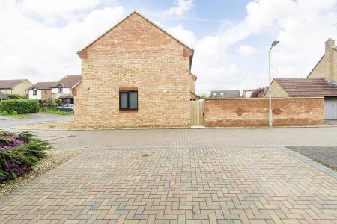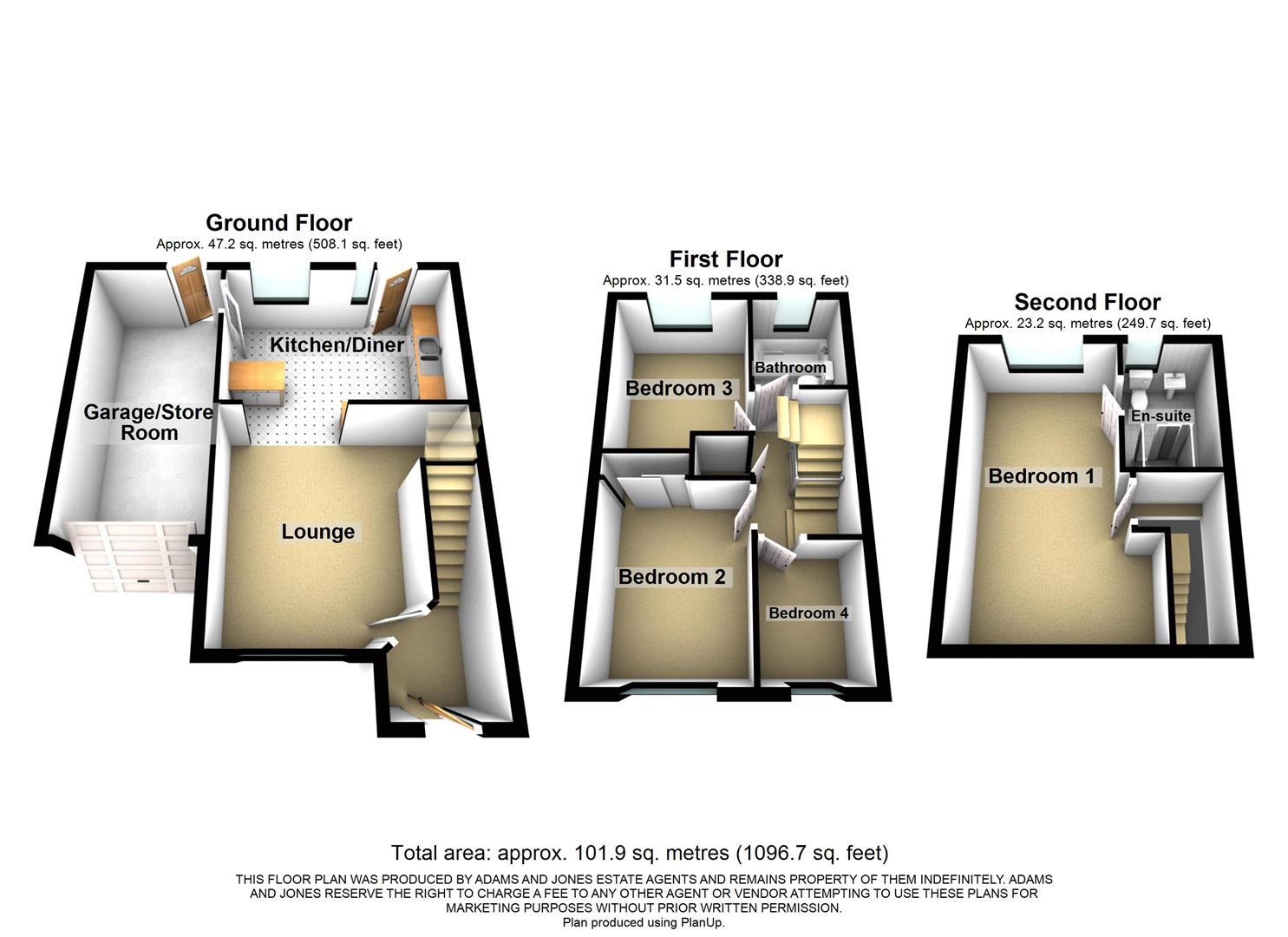- Extended Detached Home
- Well Presented Throughout
- Modern Kitchen/Diner
- Main Bedroom With En-Suite
- Three Further Bedrooms
- Updated Family Bathroom
- Landscaped Rear Garden
- Off Road Parking
- Close To Shops, Schools and Station
- Viewing Recommended!
4 Bedroom Detached House for sale in Market Harborough
This well presented and recently extended detached family home is pleasantly positioned within a quiet cul-de-sac location situated within a short walk of Market Harborough town centre, shops, schools and station. The property offers well proportioned living accommodation over three floors with the addition of the new loft conversion creating a generous main bedroom and en-suite! The accommodation briefly comprises: Entrance hall, lounge, kitchen/diner, three bedrooms and bathroom to the first floor with the main bedroom and en-suite to the second floor. There is an additional store room (converted garage) with loft access for additional storage. Outside the property has ample off road parking and a good sized landscaped rear garden.
Entrance Hall - Accessed via a double glazed composite front door. Door into: Lounge. Stairs rising to: First floor. Radiator.
Lounge - 4.42m x 4.11m (14'6 x 13'6) - UPVC double glazed window to front aspect. TV and telephone point. Radiator. Opening through to: Kitchen/Diner
Kitchen/Diner - 4.42m x 2.92m (14'6 x 9'7) -
Kitchen Area - Having a selection of fitted base and wall units with a laminate worktop over and a 1 1/2 bowl sink. There is a single fan assisted electric oven, four ring gas hob, extractor, space and plumbing for a freestanding washing machine, a further space with plumbing for a freestanding dishwasher and space for a large fridge/freezer. UPVC double glazed door and two windows to rear aspect.
Dining Area - UPVC double glazed window to rear aspect. Tiled flooring throughout. Radiator. Door through to: Storage room.
Landing - Doors off to: Bedrooms and bathroom. Stairs rising to: Second floor. Built-in storage cupboard.
Bedroom Two - 3.30m x 2.59m (10'10 x 8'6) - UPVC double glazed window to front aspect. Built-in wardrobes with sliding mirrored doors. Radiator.
Bedroom Three - 3.25m x 2.59m (10'8 x 8'6) - UPVC double glazed window to rear aspect. Radiator.
Bedroom Four - 2.24m x 1.75m (7'4 x 5'9) - UPVC double glazed window to front aspect. Radiator.
Family Bathroom - 1.96m x 1.85m (6'5 x 6'1) - Comprising: Bath with mixer tap and shower over, low level WC and wash hand basin. UPVC double glazed window to rear aspect. Feature floor and wall tiling. Chrome heated towel rail.
Second Floor - Door into:
Bedroom One - 5.26m x 3.43m (17'3 x 11'3) - UPVC double glazed window to rear aspect. TV point. Radiator. Access to eaves storage. Door into: En-Suite.
En-Suite - 2.41m x 1.40m (7'11 x 4'7) - Comprising: Double walk-in shower with rainfall shower head and feature wall tiling, low level WC and wash hand basin over a fitted vanity unit. UPVC double glazed window to rear aspect. Floor tiling. Chrome heated towel rail.
Converted Garage/Store Room - 5.38m x 2.49m (17'8 x 8'2) - The garage has been converted into a handy storage room with a door out to the rear garden. There is loft hatch access with a drop down ladder having a 'Velux' window, power, light and benefits from being fully boarded. The garage could be easily re-instated by removing the stud wall in front of the garage door.
Outside - To the front of the property is a block paved driveway and a further tarmac driveway area providing off road parking for multiple vehicles. Pedestrian gated access to the side allowing access into the rear garden. The delightful and good sized landscaped rear garden has a large porcelain tiled patio area, lawn and a handy wooden shed ideal for garden tool storage.
Rear Aspect -
Important information
Property Ref: 777589_33026301
Similar Properties
2 Bedroom Bungalow | Offers Over £350,000
Great location, sizeable plot and scope to add value! This detached, two bedroom bungalow is rare and exciting opportuni...
Woodwell Hill, Desborough, Kettering
3 Bedroom Bungalow | £350,000
This individually designed and recently constructed home offers superb insulation qualities, is highly economical and ef...
3 Bedroom Semi-Detached House | £347,500
*NEW PRICE* This loved and cherished family home is neatly positioned and set back from the road in the highly sought af...
Fleckney Road, Kibworth Beauchamp, Leicestershire
4 Bedroom Detached House | Offers Over £375,000
A deceptively spacious, detached family home neatly set back from the road, situated within a central village location o...
Middlebrook Green, Market Harborough
3 Bedroom Semi-Detached House | £375,000
An excellent combination of spacious downstairs living and three generous bedrooms over the two upper floors! This beaut...
Kildare Close, Market Harborough
3 Bedroom Detached House | £375,000
A deceptively spacious and well appointed three bedroom detached family home positioned in a quiet cul-de-sac location o...

Adams & Jones Estate Agents (Market Harborough)
9 St. Mary's Road, Market Harborough, Leicestershire, LE16 7DS
How much is your home worth?
Use our short form to request a valuation of your property.
Request a Valuation
