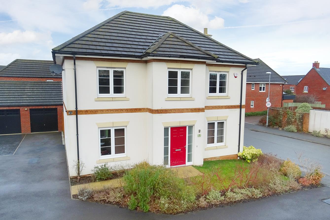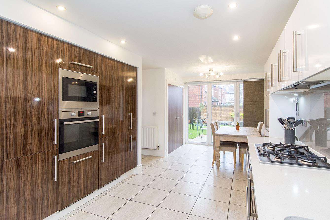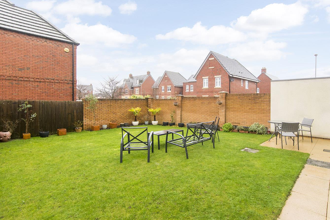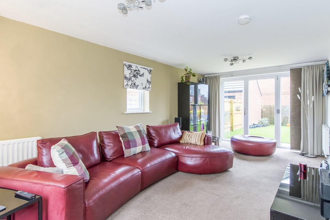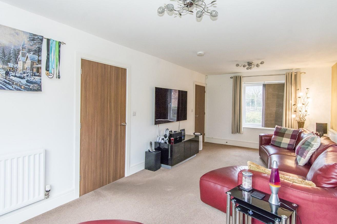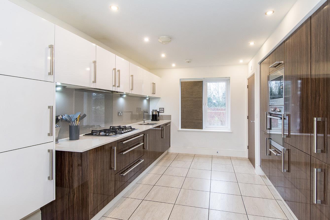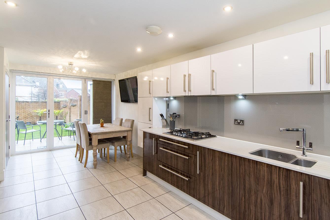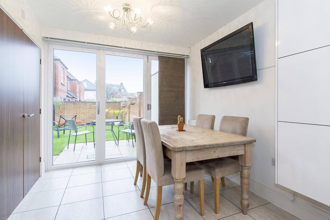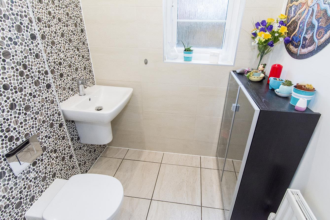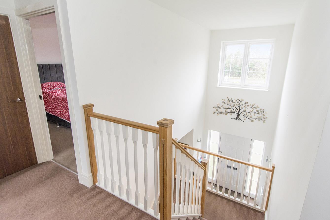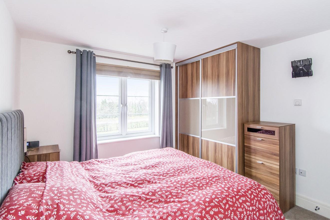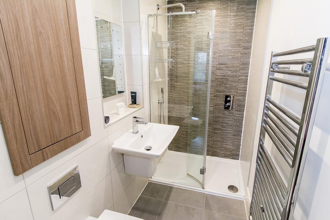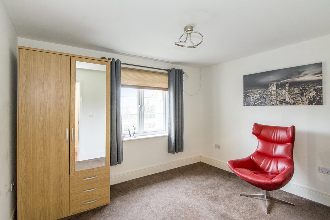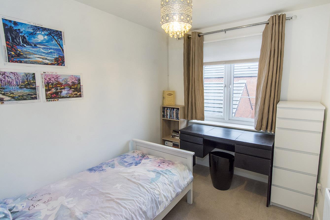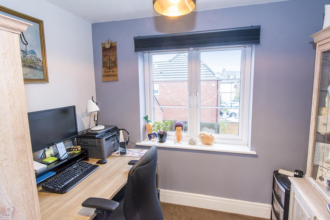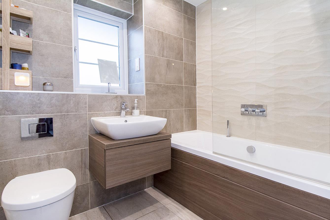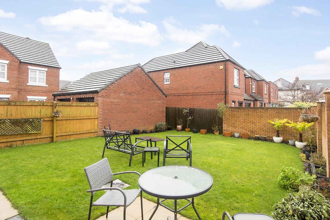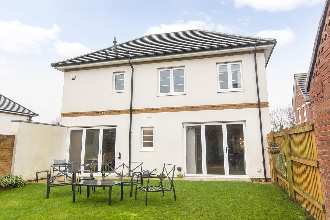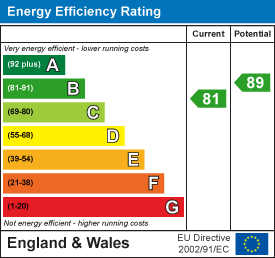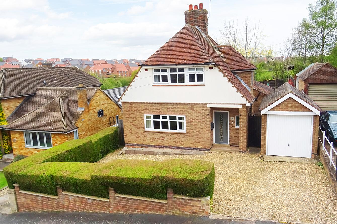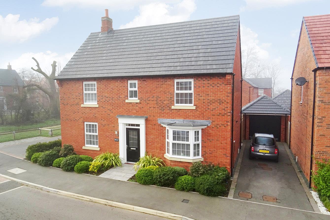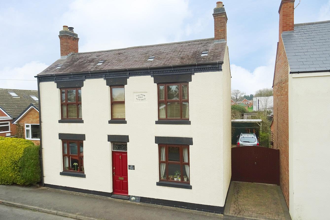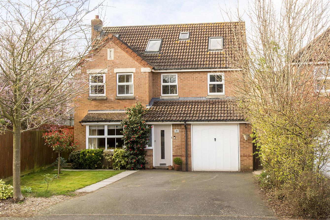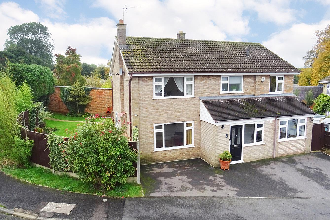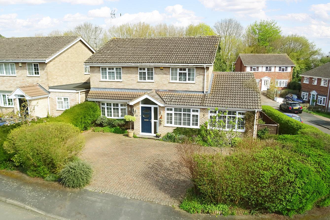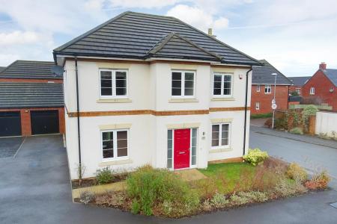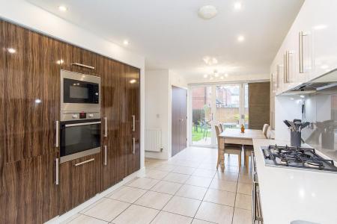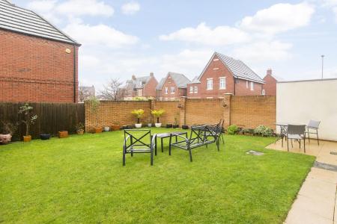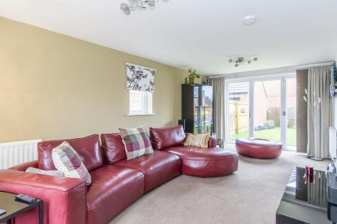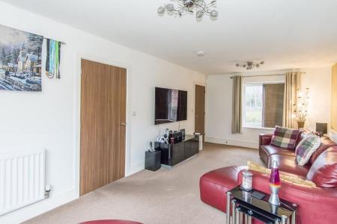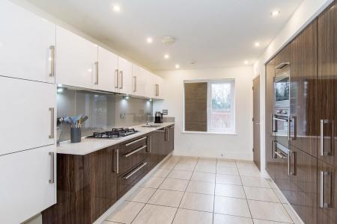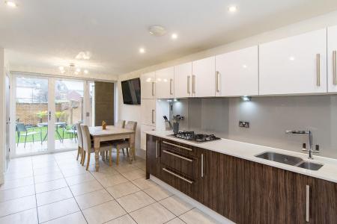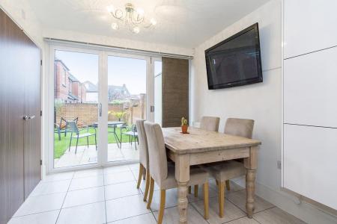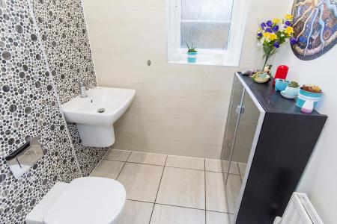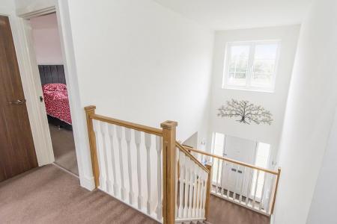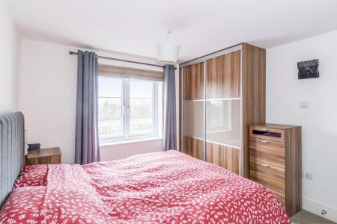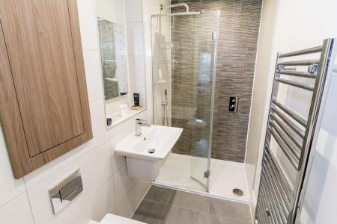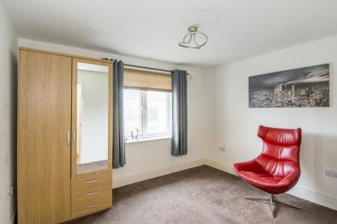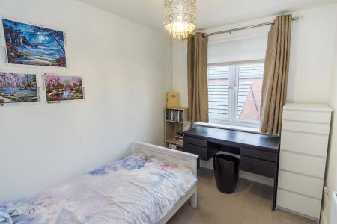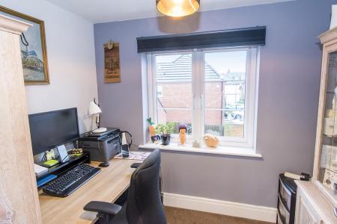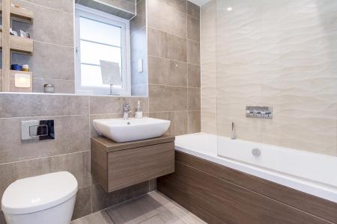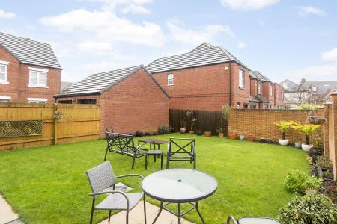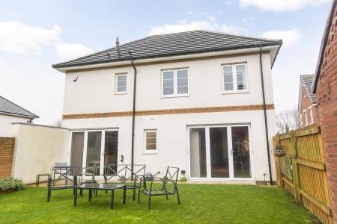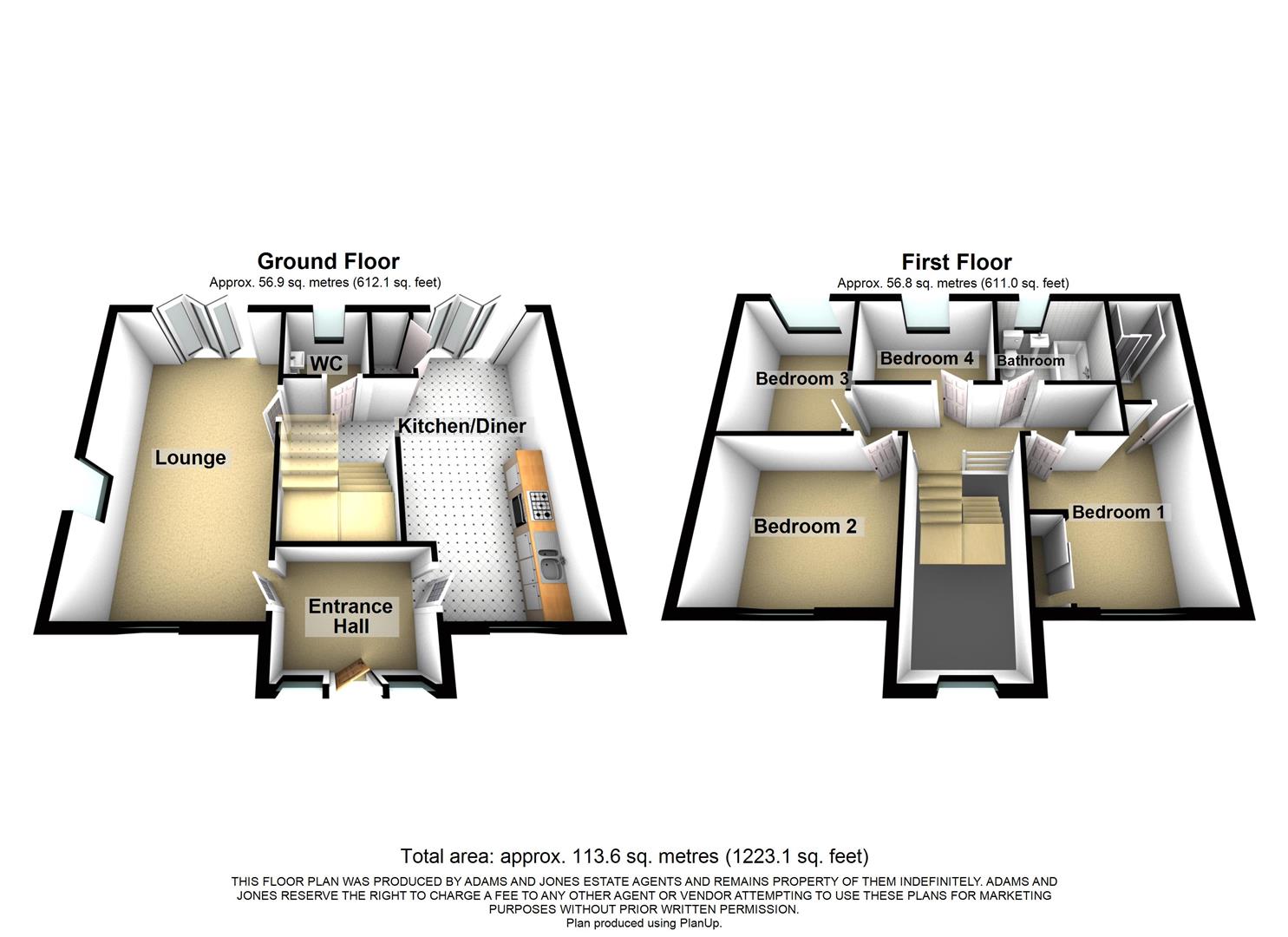- Detached Family Home
- Well Balanced Accommodation
- Superbly Presented Throughout
- Spacious Lounge
- Open Plan Kitchen/Diner
- Main Bedroom With En-Suite
- Westerly Facing Garden
- Off Road Parking & Garage
- Close To Amenities, Shops, Schools & Station
- NO CHAIN!
4 Bedroom Detached House for sale in Market Harborough
This prominent and well presented family home is situated on the popular Farndon Fields development located to the southern side of Market Harborough, all within walking distance to the excellent local amenities, shops, schools and station. The property is well balanced offering great living spaces, four bedrooms and delightful Westerly facing garden! The accommodation briefly comprises: Entrance hall, lounge, kitchen/diner, WC, main bedroom with en-suite, three further bedrooms and family bathroom. Outside there is off road parking for multiple vehicles, single garage and generous rear garden. The property is offered to market with no upward chain!
Entrance Hall - The double height and impressive entrance hall is accessed via a double glazed front door with double glazed full length side panes. Doors off to: Lounge and kitchen/diner. Access to under stairs storage. Radiator.
Lounge - 6.15m x 3.43m (20'2 x 11'3) - UPVC double glazed windows to front and side aspects. Tri-fold double glazed doors out to: Rear garden. TV and telephone point. 2 x radiators.
Kitchen/Diner - 6.15m x 2.64m (20'2 x 8'8) - The kitchen has a selection of fitted base and wall units with a Granite worktop over, a 1 1/2 inset stainless steel sink and stylish glass splash back. There is a fully integrated fridge/freezer, dishwasher, single fan assisted oven and five ring gas hob with extractor over. The kitchen/diner has tiled flooring, LED spotlights and tri-fold double glazed doors out to: Rear garden. There is also a good sized utility cupboard with space and plumbing for a freestanding washing machine. Opening through to: Inner hall with stairs rising to: First floor and door to: WC.
Kitchen Area -
Dining Area -
Wc - 1.68m x 1.52m (5'6 x 5'0) - Comprising: Low level WC and wash hand basin. Feature floor and wall tiling. LED spotlights. Radiator. UPVC double glazed window to rear aspect.
Landing - UPVC double glazed window to front aspect. Doors off to: Bedrooms and bathroom. Airing cupboard housing boiler and solar power instrument panel. Loft hatch access. Radiator.
Bedroom One - 3.71m (max) x 3.23m (max) (12'2 (max) x 10'7 (max) - UPVC double glazed window to front aspect. Built-in wardrobe with sliding doors. TV point. Radiator. Door to: En-Suite
En-Suite - 2.36m x 1.22m (7'9 x 4'0) - Comprising: Double shower enclosure with feature wall tiling and rainfall shower attachment, low level WC and wash hand basin. There is a built-in storage cupboard, LED mirror, chrome heated towel rail, LED spotlights and tiled flooring.
Bedroom Two - 3.48m x 3.12m (11'5 x 10'3) - UPVC double glazed window to front aspect. TV point. Radiator.
Bedroom Three - 3.02m x 2.29m (9'11 x 7'6) - UPVC double glazed window to rear aspect. TV point. Radiator.
Bedroom Four - 2.74m x 1.93m (9'0 x 6'4) - Currently being used as a study by the previous owner this flexible room could be used as an occasional bedroom, nursery or study. There is a UPVC double glazed window to the rear aspect. Radiator.
Bathroom - 2.21m x 1.93m (7'3 x 6'4) - Comprising: Panelled bath with mixer tap and shower over, low level WC and wash hand basin over a fitted vanity unit. Feature floor and wall tiling. Chrome heated towel rail. LED spotlights. UPVC double glazed window to rear aspect.
Outside - The property occupies a prominent and pleasant position set back from the road having a landscaped front garden area, off road parking for multiple vehicles and a single garage with up and over door having power and light. There is a pedestrian gate providing access into the rear garden. The delightful Westerly facing garden is generous in size being partially walled with a paved patio seating area, lawn and borders.
Solar Panel - The property benefits from a solar panel that is owned outright. The Solar Panel is are only to warm the hot water most efficient in summer months, which the Gas Boiler is available as an alternative or supplement.
Important information
Property Ref: 777589_32803896
Similar Properties
Knoll Street, Market Harborough
3 Bedroom Detached House | £450,000
Welcome to this charming detached house located on Knoll Street in the delightful Market Harborough. This property boast...
4 Bedroom Detached House | Offers Over £450,000
Built by the quality home builder Messers David Wilson Homes in 2020 this nearly new executive style home offers spaciou...
Highfield Street, Fleckney, Leicester
4 Bedroom Detached House | £450,000
A period detached family home which has been lovingly maintained and decorated by the present owners and offers particul...
6 Bedroom Detached House | £465,000
Having space for all the family is this deceptively spacious six bedroom home having flexible accommodation over three f...
Mickleborough Close, Weston by Welland
5 Bedroom Detached House | £465,000
Well located in this picturesque village on the edge of the beautiful Welland Valley is this substantial detached family...
Blenheim Way, Market Harborough
4 Bedroom Detached House | £475,000
A well presented, four bedroom detached family home offering flexible living accommodation situated within a quiet cul-d...

Adams & Jones Estate Agents (Market Harborough)
9 St. Mary's Road, Market Harborough, Leicestershire, LE16 7DS
How much is your home worth?
Use our short form to request a valuation of your property.
Request a Valuation
