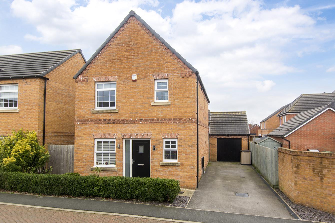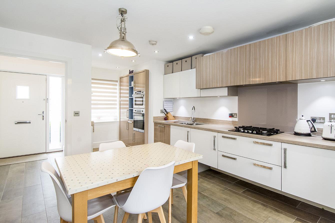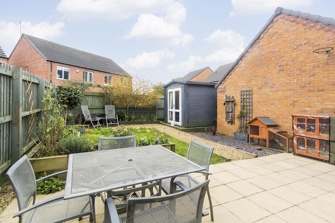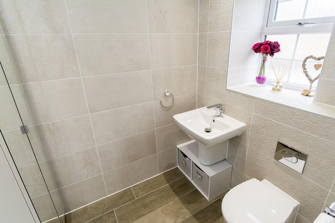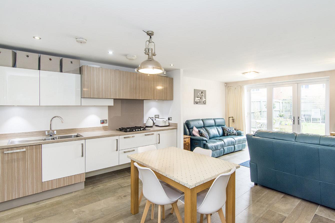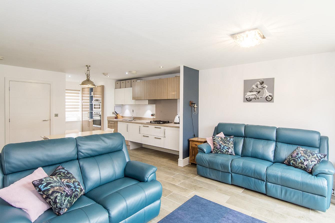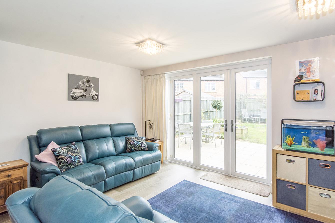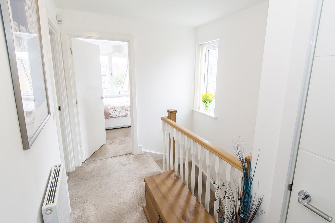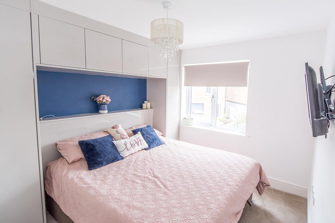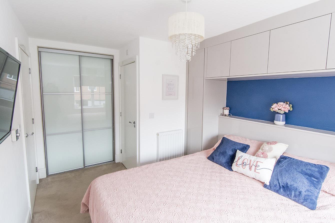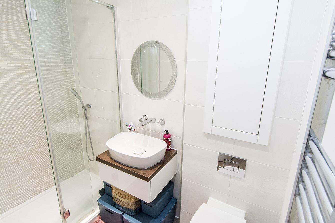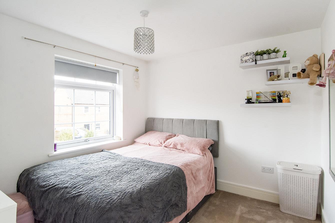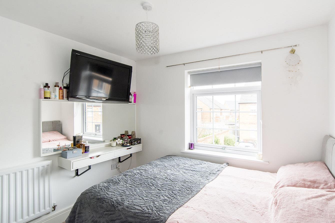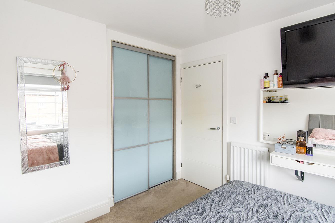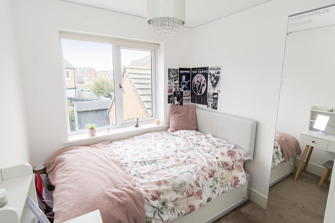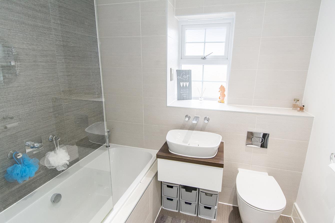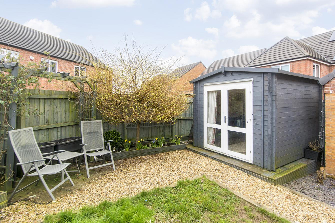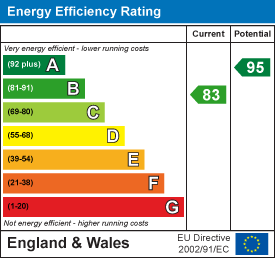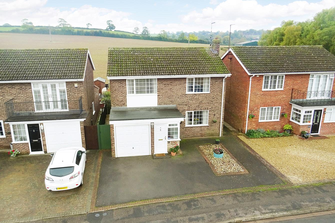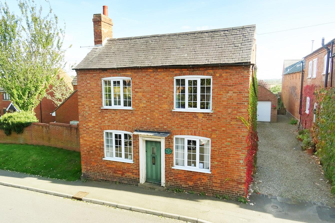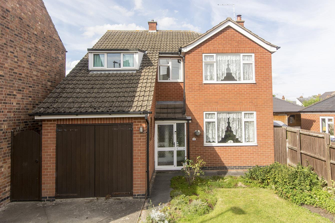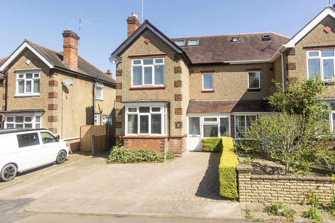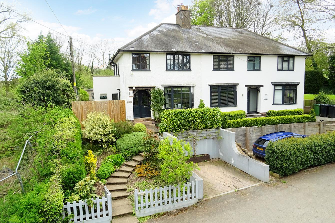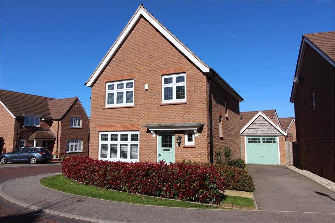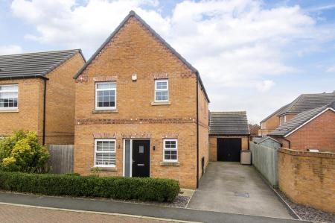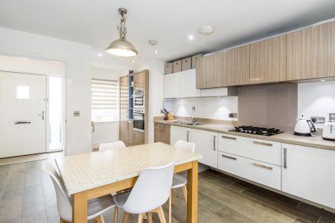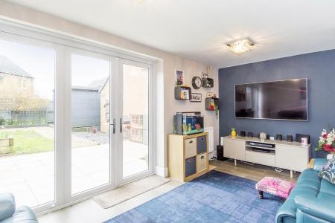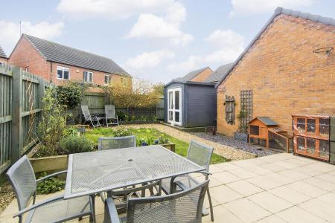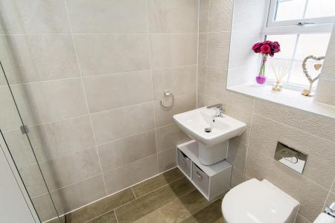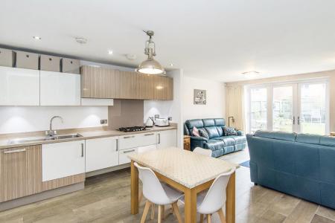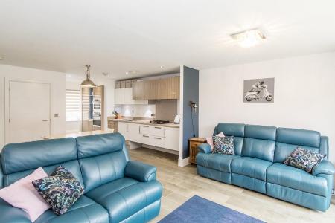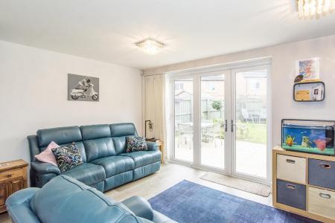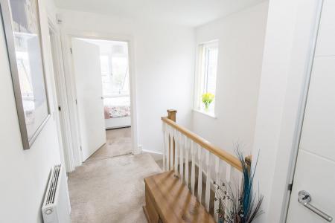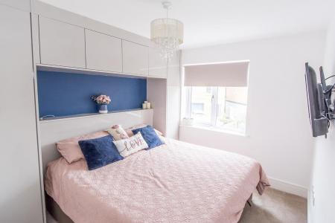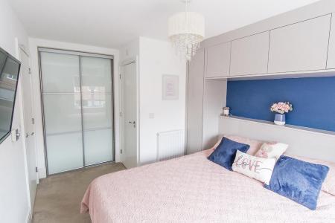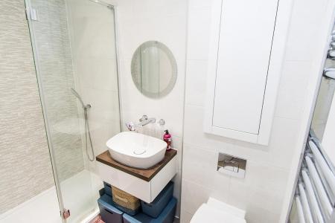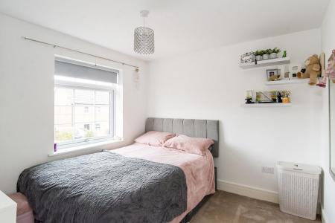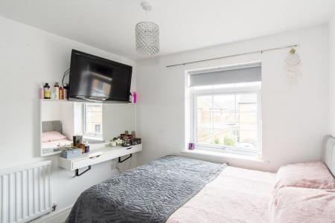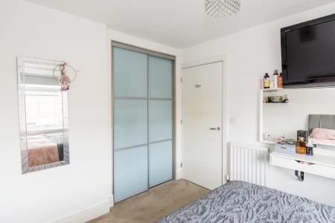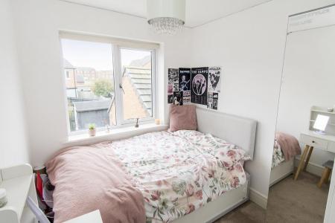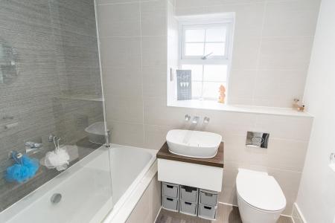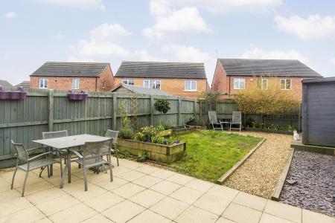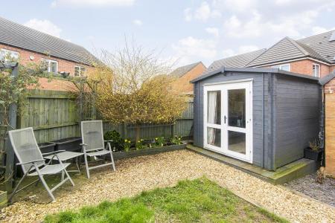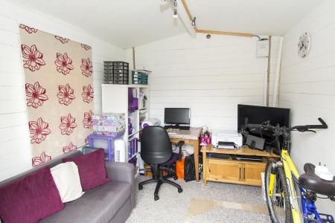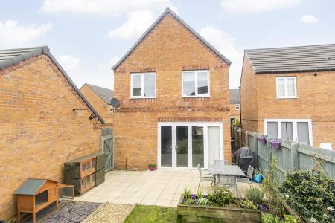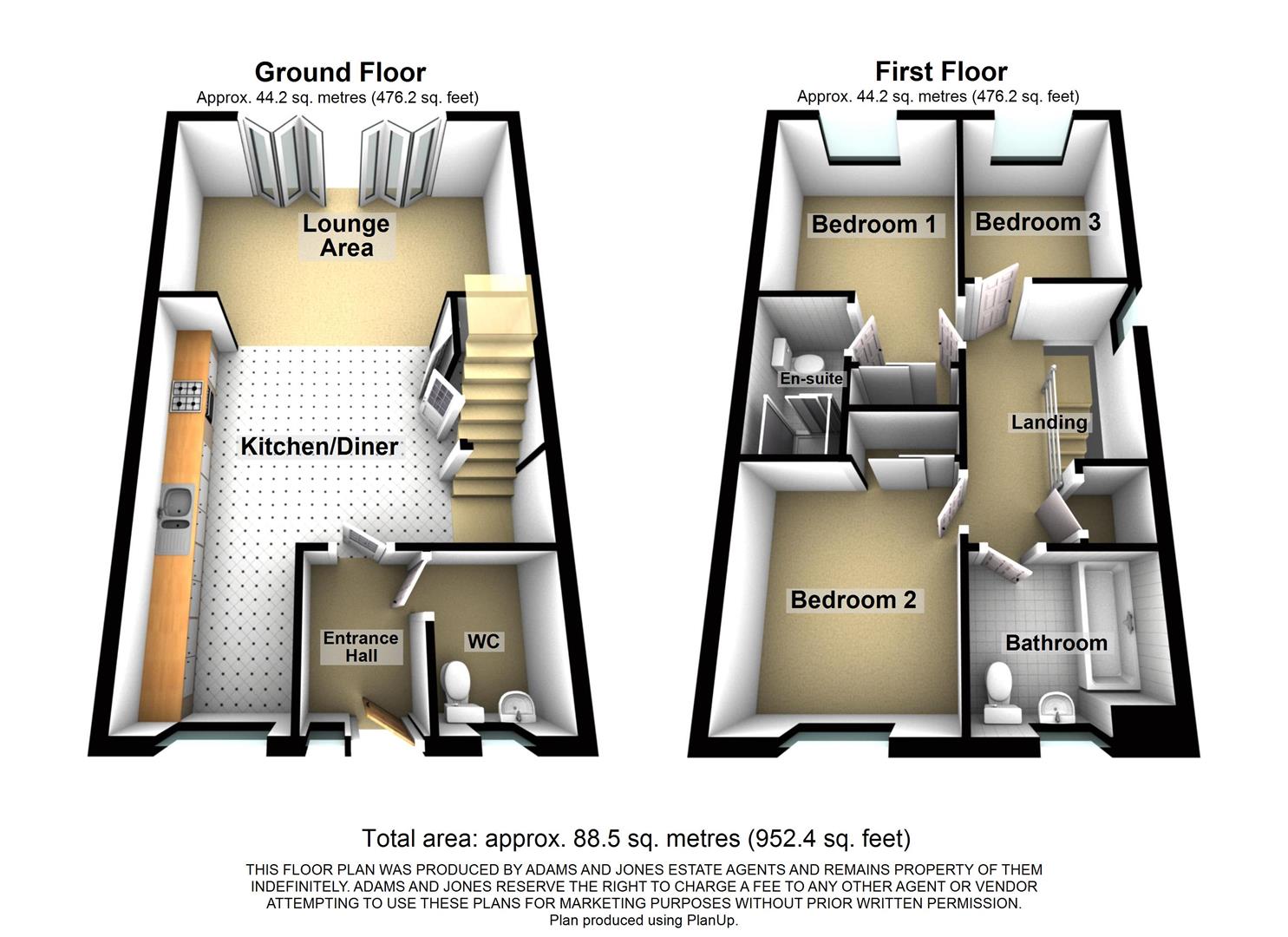- Detached Home & Garage
- Modern Open Plan Living
- Larger Than Average Garden
- Utility Cupboard/Area
- Main Bedroom With En-Suite
- Two Further Bedrooms
- Modern Family Bathroom
- Off Road Parking
- Close To Town, Schools & Station
- Viewing Recommended!
3 Bedroom Detached House for sale in Market Harborough
A deceptively spacious and well appointed three bedroom detached family home positioned in a quiet cul-de-sac location on the popular Farndon Fields development, within easy access of Market Harborough town centre, shops, schools, station and amenities. This delightful, light, bright and airy property offers modern open plan living, main bedroom with en-suite and a larger than average rear garden! The accommodation briefly comprises: Entrance hall, WC, lounge area, open plan kitchen/dining area, utility cupboard, main bedroom with en-suite, two further bedrooms and family bathroom. Outside there is off road parking for two vehicles, a detached single garage, a generous rear garden with garden room. Viewing is highly recommended!
Entrance Hall - Accessed via a composite double glazed front door. Doors off to: Open plan area and WC. Tiled flooring. LED spotlights. Radiator.
Wc - 1.75m x 1.55m (5'9 x 5'1) - Comprising: Low level WC and wash hand basin. UPVC double glazed window to front aspect. Feature floor and wall tiling. LED spotlights. Radiator.
Lounge Area - 5.16m x 2.79m (16'11 x 9'2) - UPVC double glazed bi-folding doors to rear aspect. Tiled flooring. TV and telephone point. Radiator.
Lounge Area Photo 2 -
Kitchen/Dining Area - 5.61m x 4.01m (18'5 x 13'2) - The kitchen has a selection of contemporary fitted base and wall units with a laminate worktop over and a 1 1/2 bowl stainless steel sink. There is a high level electric fan assisted oven with a combi oven above, a four ring gas hob, extractor, fully integrated fridge/freezer and an integrated dishwasher. The kitchen/diner has a UPVC double glazed window to the front aspect, tiled flooring throughout, LED spotlights and two radiators. Stairs rising to: First floor.
Utility Cupboard - The handy utility cupboard has space and plumbing for a freestanding washing machine. There is also plenty of space for coats and shoes!
Landing - Doors off to: Bedrooms and bathroom. UPVC double glazed window to side aspect. Airing cupboard. Loft hatch access.
Bedroom One - 3.00m x 2.82m (9'10 x 9'3) - UPVC double glazed window to rear aspect. Built-in wardrobe. TV point. Radiator. Door to: En-Suite.
En-Suite - 2.31m x 1.22m (7'7 x 4'0) - Comprising: Double shower enclosure with remote rainfall shower, low level WC and wash hands basin over a fitted vanity unit. Built-in cabinet. Feature floor and wall tiling. LED spotlights. Chrome heated towel rail.
Bedroom Two - 3.63m x 2.82m (11'11 x 9'3) - UPVC double glazed window to front aspect. Built-in wardrobe. Radiator.
Bedroom Two Photo 2 -
Bedroom Two Photo 3 -
Bedroom Three - 2.82m x 2.26m (9'3 x 7'5) - UPVC double glazed window to rear aspect. Radiator.
Family Bathroom - 2.21m x 1.70m (7'3 x 5'7) - Comprising: Panelled bath with mixer tap and rainfall shower over, low level WC and wash hand basin over a fitted vanity unit. Feature floor and wall tiling. Chrome heated towel rail. UPVC double glazed window to front aspect.
Rear Garden - The delightful and good sized rear garden has a sunny aspect having a paved patio, gravel pathway to a further seating area under a wooden pergola and lawn. There are a multitude of raised wooden planters having a variety of plants creating interest and colour.
Garden Room - Timber construction and cladding with double doors being fully insulated having power and light.
Garage & Parking - The property benefits from off road parking for two vehicles and access to the single detached garage. The garage has an up and over door, power and light with loft area storage.
Important information
Property Ref: 777589_32943292
Similar Properties
Watson Avenue, Market Harborough
4 Bedroom Detached House | Offers Over £375,000
Pleasantly positioned on the outskirts of Market Harborough boasting uninterrupted countryside views is this extended fo...
3 Bedroom House | £375,000
This deceptively spacious and attractive double fronted detached cottage offers scope for further improvements and refur...
Fleckney Road, Kibworth Beauchamp, Leicestershire
4 Bedroom Detached House | Offers Over £375,000
A deceptively spacious, detached family home neatly set back from the road, situated within a central village location o...
The Headlands, Market Harborough
4 Bedroom Semi-Detached House | £380,000
Situated on the delightful and leafy road of The Headlands is this generously proportioned four bedroom family home with...
3 Bedroom Semi-Detached House | £389,950
Welcome to this charming period semi-detached house located in the picturesque area of, West Langton. This property boas...
Adcock Road, Market Harborough
3 Bedroom Detached House | £389,950
An attractive, three bedroom, detached family home occupying an elevated position within a highly sought after residenti...

Adams & Jones Estate Agents (Market Harborough)
9 St. Mary's Road, Market Harborough, Leicestershire, LE16 7DS
How much is your home worth?
Use our short form to request a valuation of your property.
Request a Valuation
