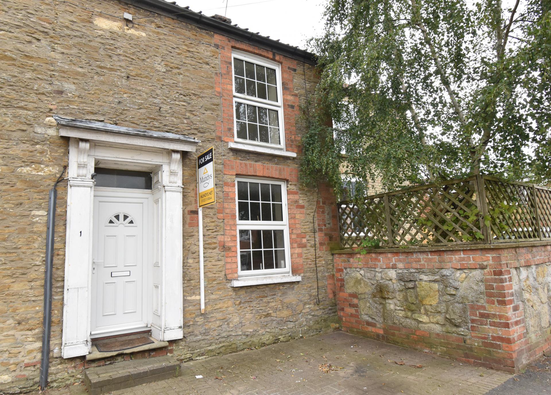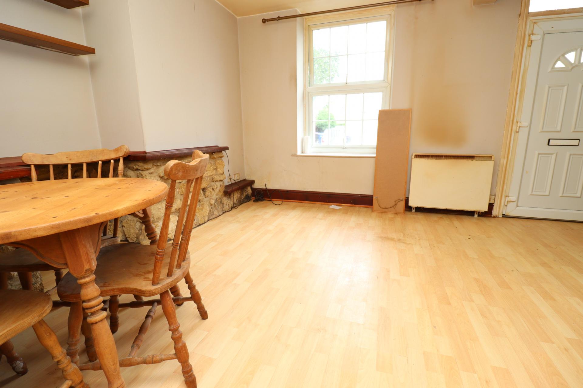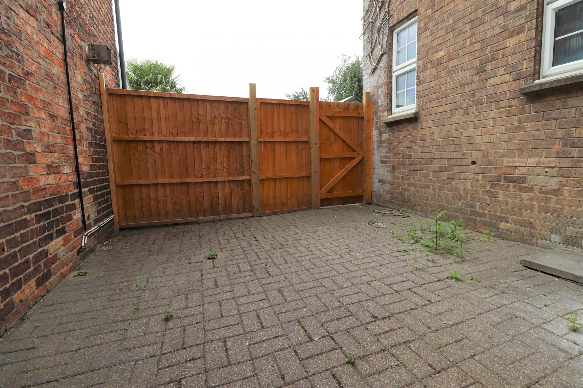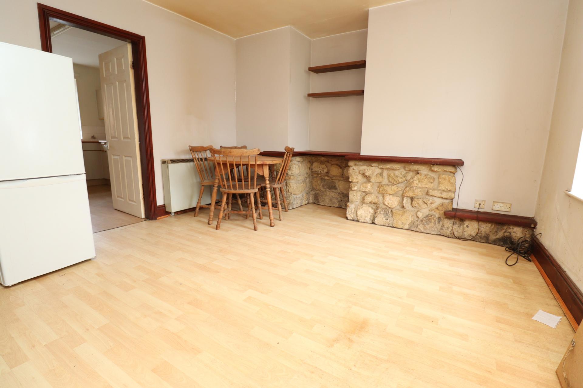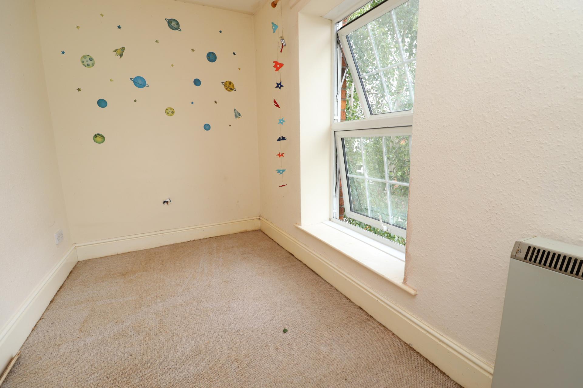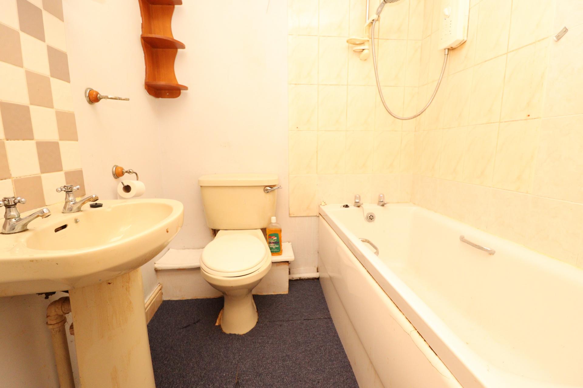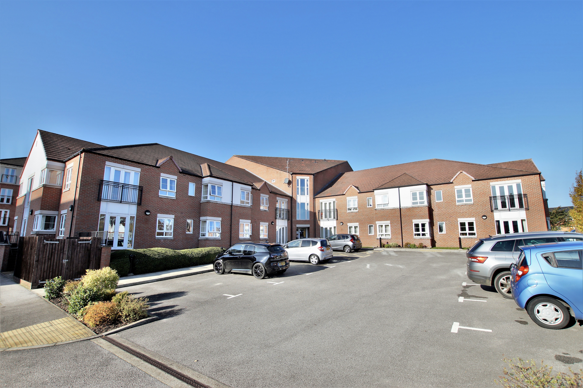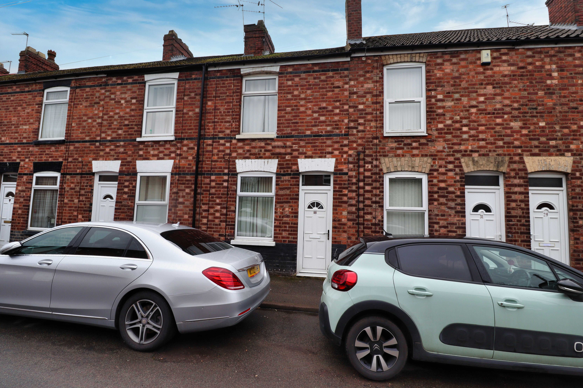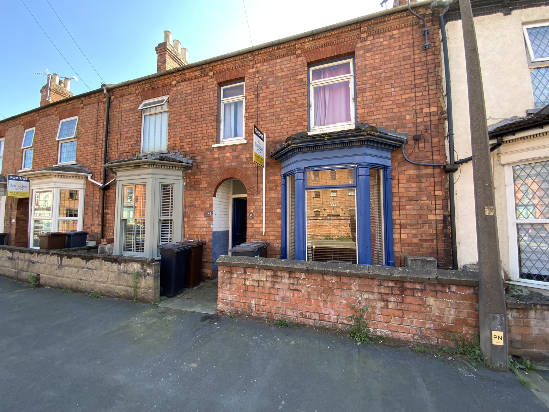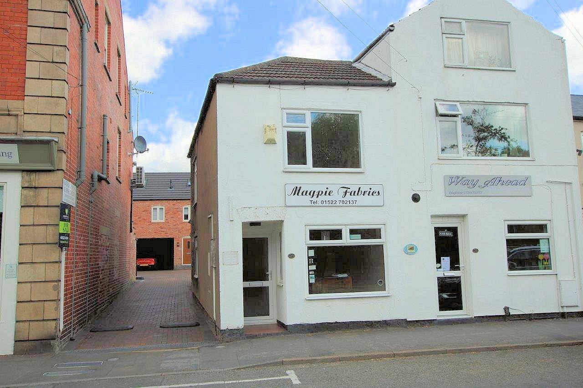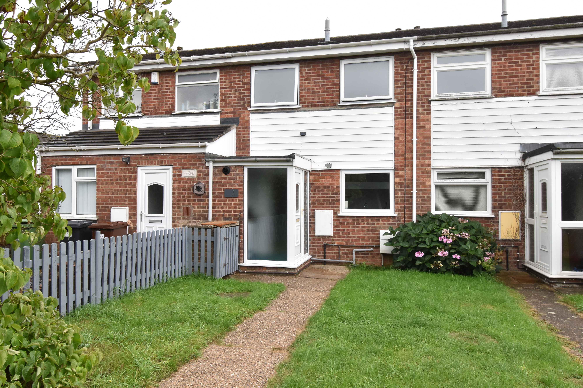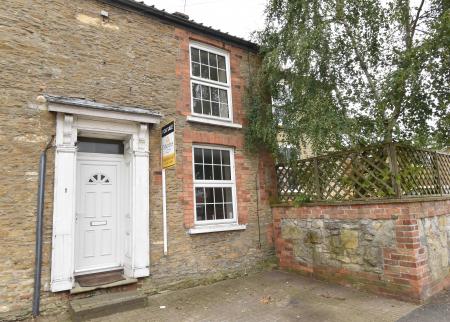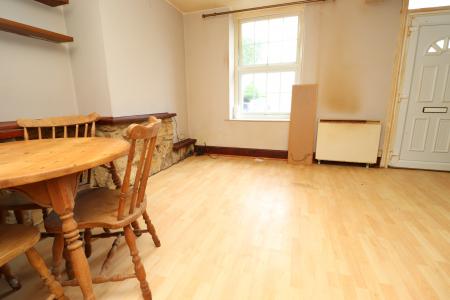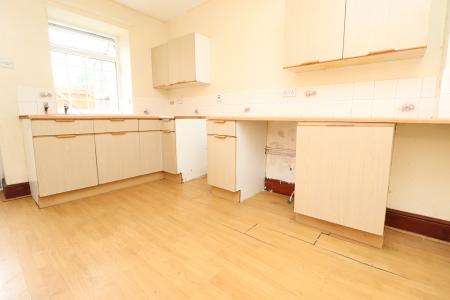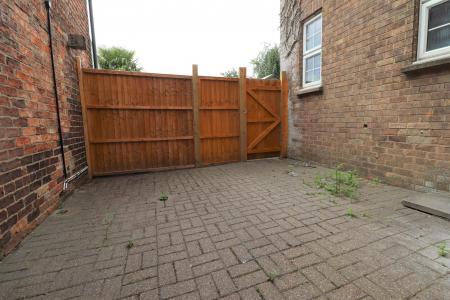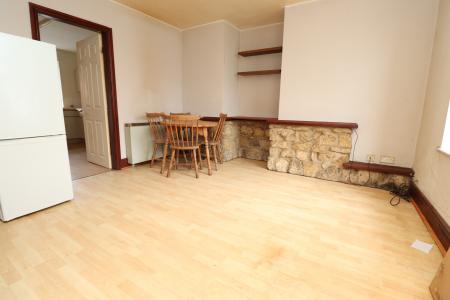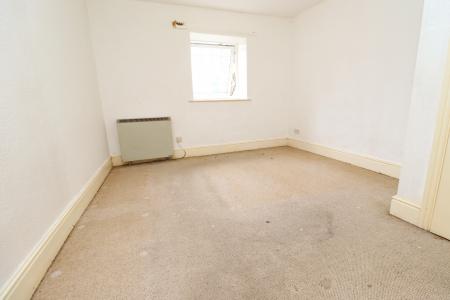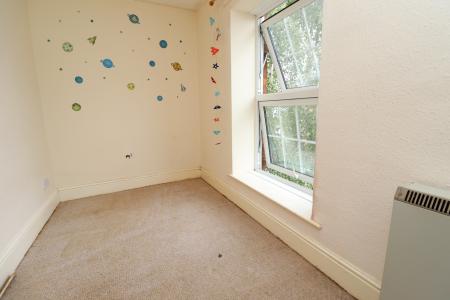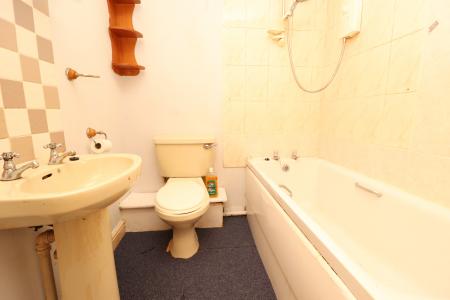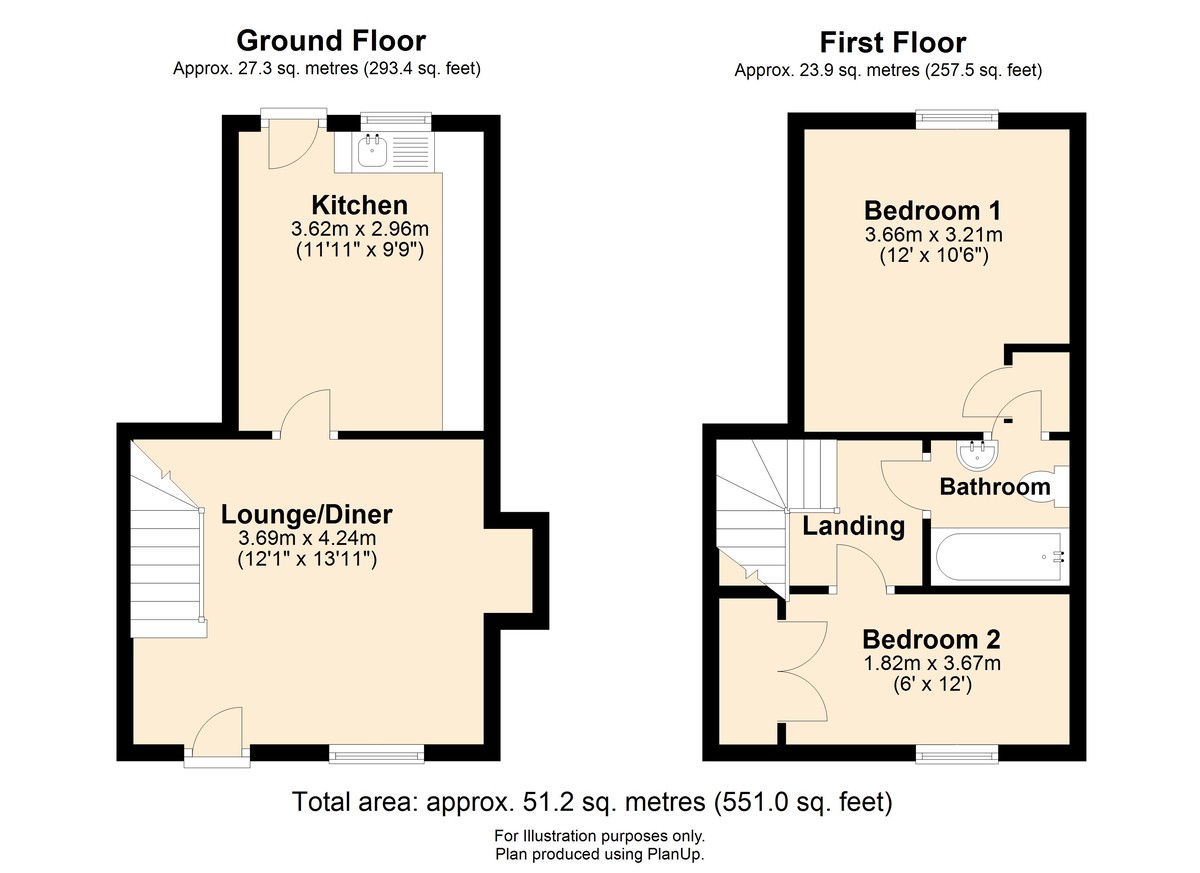- 2 Bedroom Character Cottage
- In Need of Modernisation
- Lounge Diner & Kitchen
- 2 Bedrooms & First Floor Bathroom
- NO CHAIN
- Council Tax Band - A (West Lindsey District Council)
- EPC Energy Rating - G
2 Bedroom Cottage for sale in Market Rasen
A two bedroom character cottage in the rural village of Normanby-by-Spital, located to the North of the City of Lincoln and to the West of the town of Market Rasen. The property has accommodation comprising of Lounge/Diner, Kitchen, two Double Bedrooms and Family Bathroom. The property retains some character features and is in need of modernisation to bring it back to life. Outside there is a block paved frontage and block paved enclosed rear yard. This property benefits from no onward chain and viewing of the property is highly recommended to see its potential.
LOCATION The property is located in the small rural village of Normanby-by-Spital situated approximately 12 miles North of Lincoln, 2 miles South-East of Caenby Corner and 7 miles West of the Market Town of Market Rasen. There is easy access to the A15 which in turn gives good access to Lincoln or North to the M180, M18 and beyond. The village benefits from a well-regarded primary school rated "Good" by Ofsted, a public house and a post office.
LOUNGE 13' 10" x 12' 1" (4.24m x 3.69m) , with staircase to the First Floor, double glazed window to the front aspect, laminate flooring and electric storage heater.
KITCHEN 11' 10" x 9' 8" (3.62m x 2.96m) , fitted with a range of wall and base units with work surfaces over, stainless steel sink with side drainer and mixer tap over, spaces for a cooker and washing machine, tiled splashbacks, electric storage heater and double glazed window and door to the rear aspect.
FIRST FLOOR LANDING With loft access point.
BEDROOM 1 12' 0" x 10' 6" (3.66m x 3.21m) , with double glazed window to the rear aspect, airing cupboard and electric storage heater.
BEDROOM 2 12' 0" x 5' 11" (3.67m x 1.82m) , with double glazed window to the front aspect, double wardrobe and electric storage heater.
BATHROOM 5' 9" x 5' 6" (1.76m x 1.68m) , fitted with a three piece suite comprising of panelled bath with electric shower over, pedestal wash hand basin and close coupled WC, tiled splashbacks and electric storage heater.
OUTSIDE To the front of the property there is a block paved frontage. To the rear there is an enclosed block paved yard.
Important information
Property Ref: 58704_102125027865
Similar Properties
Olsen Court, Olsen Rise, Lincoln
2 Bedroom Apartment | Shared Ownership £130,000
£130,000 REPRESENTS 80% SHARED OWNERSHIP - NO ONWARD CHAIN - A modern first floor, two bedroomed, retirement apartment s...
2 Bedroom Terraced House | £130,000
A two bedroom mid-terraced house situated in an Uphill location in the historic Cathedral and University City of Lincoln...
3 Bedroom Terraced House | £130,000
A traditional three bedroom terraced house to the South of the Cathedral City of Lincoln. The property has well-presente...
3 Bedroom Terraced House | £135,000
Situated within close proximity to Lincoln City Centre, a bay-fronted mid terraced house with accommodation comprising o...
Semi-Detached House | Guide Price £135,000
We are pleased to offer for sale this end-terraced property which, until recently, has traded as a retail property but h...
2 Bedroom Townhouse | £135,000
No Onward Chain. A mid town house situated in this popular residential location just off Brant Road, to the South of Lin...

Mundys (Lincoln)
29 Silver Street, Lincoln, Lincolnshire, LN2 1AS
How much is your home worth?
Use our short form to request a valuation of your property.
Request a Valuation
