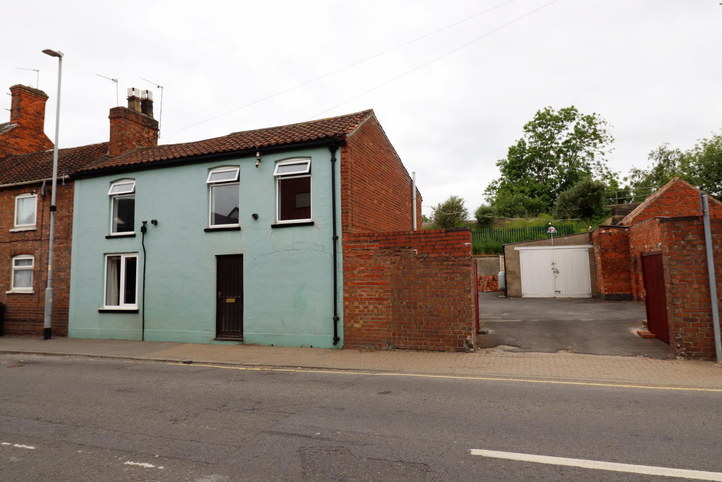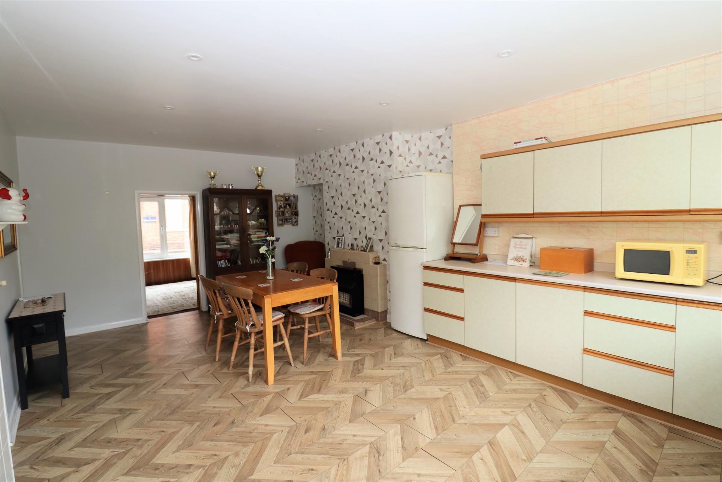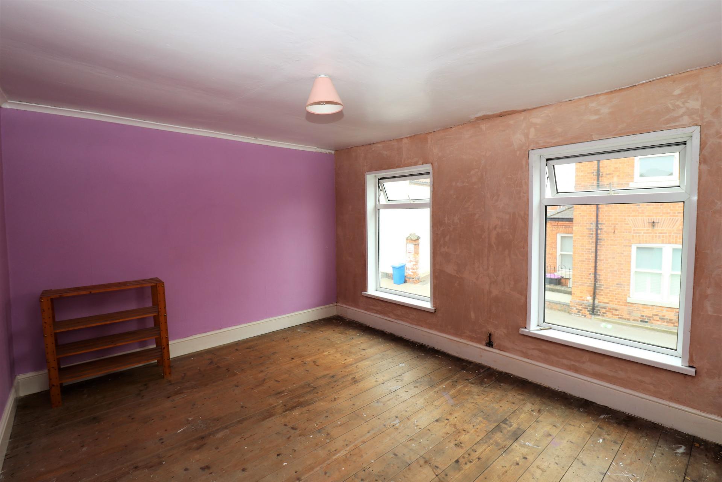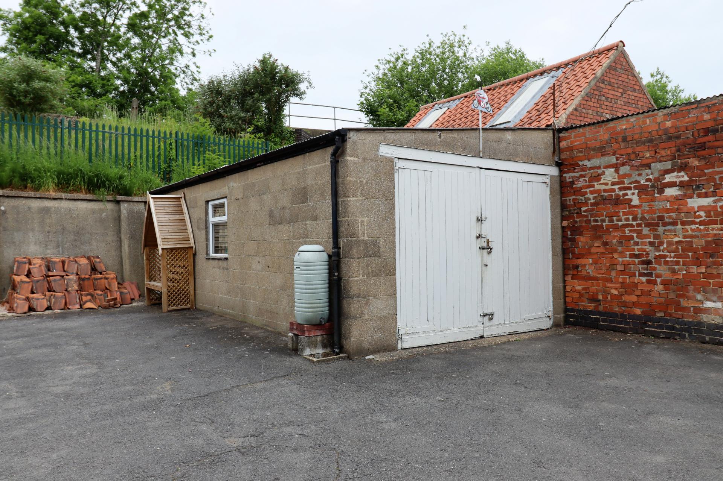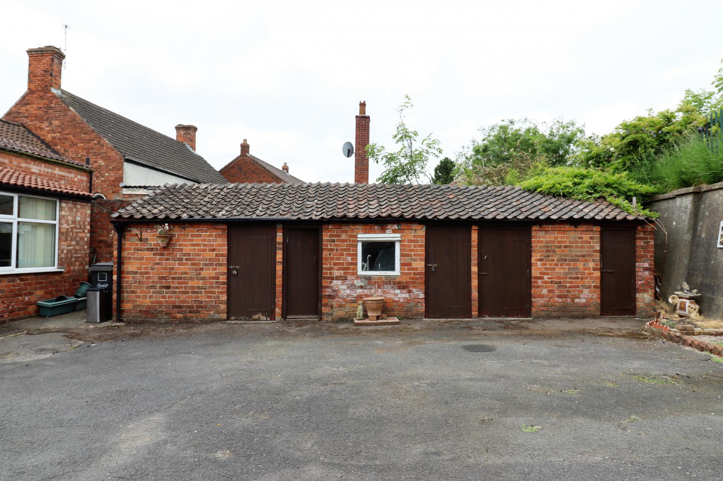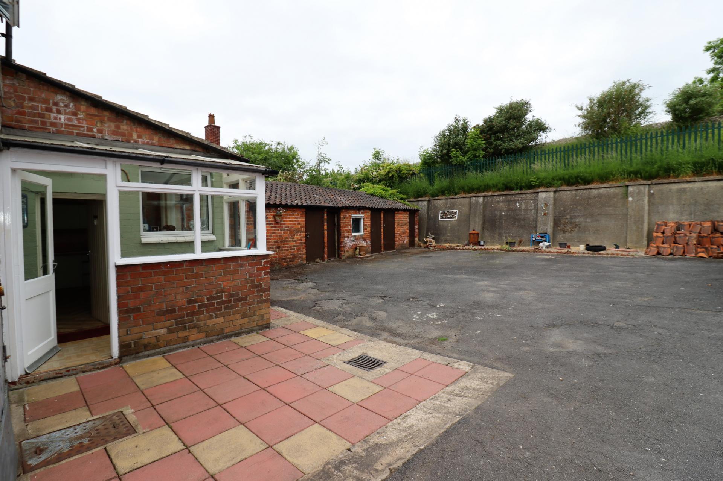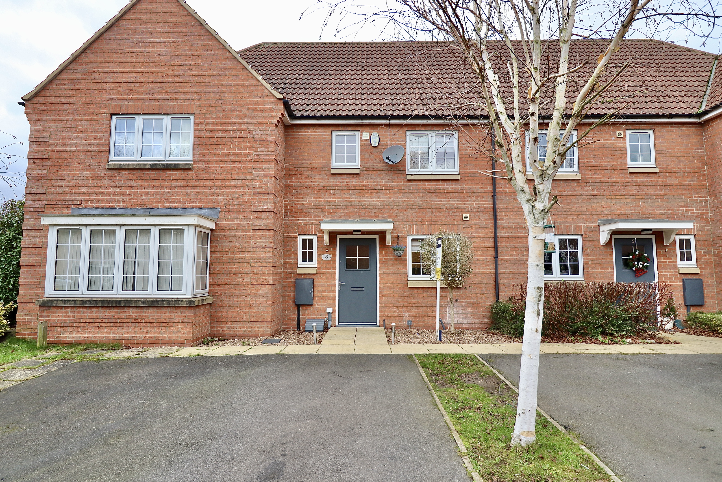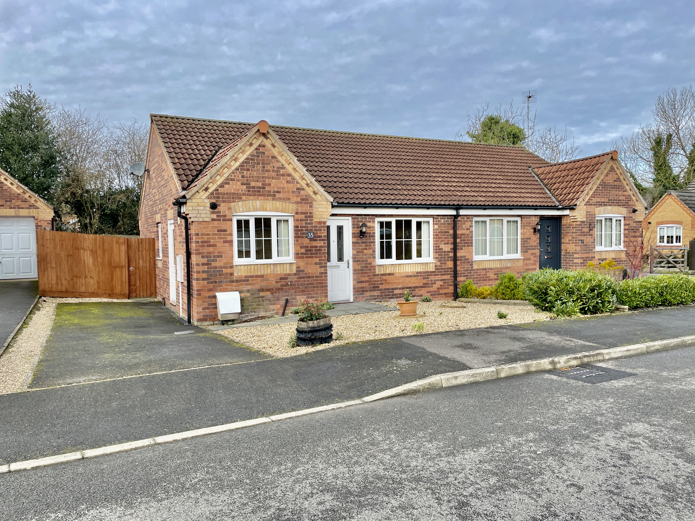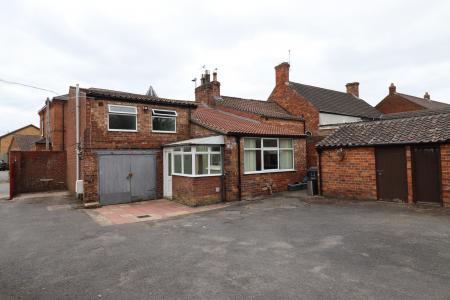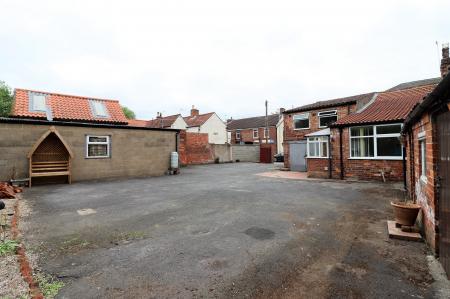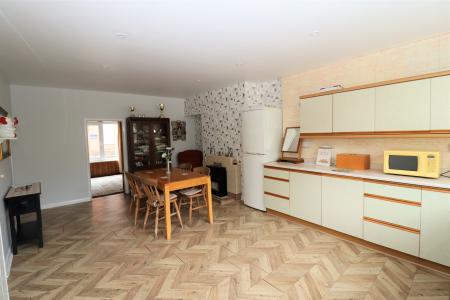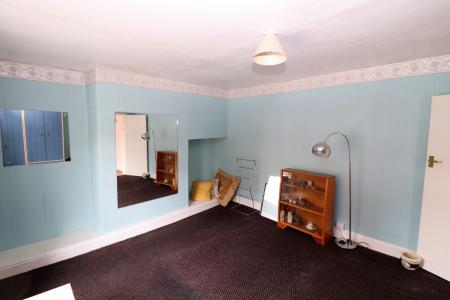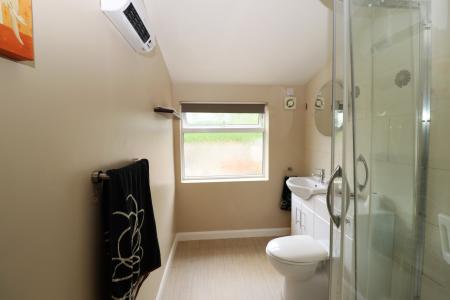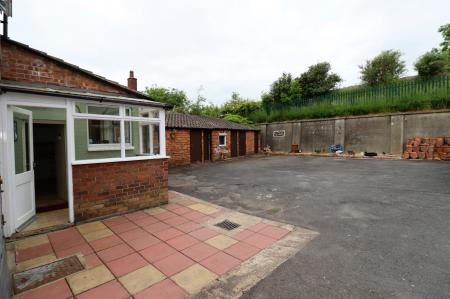- End Terraced House
- Gated Courtyard
- Off-Road Parking
- Detached Double Garage
- Conservatory
- Two Double Bedrooms & One Single Bedroom
- No Onward Chain
- Requires Some Modernisation
- Council Tax Band - A (West Lindsey District Council)
- EPC Energy Rating - F
3 Bedroom End of Terrace House for sale in Market Rasen
Conveniently located close to Market Rasen and its wide array of local amenities, this larger than anticipated three bedroom end terraced property offers fantastic potential that is very rarely available. With a large gated courtyard parking area providing secure parking for multiple vehicles, Attached Tandem Garage, Detached Double Garage and a block of former outhouses externally, there is endless scope for utilisation, conversion or an extension (subject to necessary planning consents). Internally, the property offers well proportioned living accommodation briefly comprising of Entrance Hall, Living/Dining/Kitchen, Lounge, Rear Conservatory Porch, First Floor Landing, two Double Bedrooms, one Single Bedroom, Shower-Room and large Eaves Storage Room. This property benefits from no onward chain and viewing is highly recommended.
LOCATION Market Rasen is a thriving Market Town situated on the edge of the Lincolnshire Wolds with the added benefit of a train station and bus services providing regular links to larger town and city networks. The town is renowned for its Golf Course and Racecourse and has a wonderful range of local independent retail outlets, regular markets in the cobbled market square, various restaurants, boutique hotel and guesthouses, public houses, library, healthcare providers and good local schooling; Primary Schooling – Market Rasen C of E Primary (Ofsted Graded 'Good'), Secondary Schooling – De Aston School (Ofsted Graded 'Good').
SERVICES
All mains services available. No central heating, two gas fires.
ENTRANCE HALL 5' 1" x 22' 8" (1.55m x 6.92m) , with hardwood entrance door with frosted glazed inset panels, two ceiling light points, coat hanging area, vinyl flooring, uPVC window to the Garage, meters, electrical consumer unit and door to:
LIVING/DINING/KITCHEN 13' 10" x 20' 11" (4.22m x 6.38m) , a wonderful sized entertaining and living space with feature fireplace with inset gas fire and open chimney breast alcoves to each side, a range of fitted units and drawers to base level with contrasting work surfaces over, inset resin sink unit with mixer tap over, spaces for fridge freezer and washing machine, cooker point, wood-effect laminate flooring, uPVC window to the rear elevation, door to staircase and door to Rear Conservatory Porch.
LOUNGE 11' 1" x 12' 11" (3.40m x 3.95m) , having feature fireplace with inset gas fire and open chimney breast alcoves, uPVC window to the front elevation, three wall light points, feature beams to the ceiling, TV point and part-timber panelling to the walls.
REAR CONSERVATORY PORCH 8' 6" x 3' 11" (2.61m x 1.21m) , a single glazed part-vaulted Conservatory with parquet-effect laminate flooring, part-timber panelling to the walls, door to the Rear Garden, door to the Kitchen and uPVC window to the Kitchen.
FIRST FLOOR LANDING With ceiling light point, ceiling loft hatch, reduced height doorway opening to the large Alcove/Eaves Loft Storage Room and further doors to all principal rooms.
EAVES/ALCOVE ROOM 13' 2" x 16' 3" (4.03m x 4.97m) , a large room with part-sloping ceiling offering further utilisation potential and ceiling light point.
BEDROOM ONE 13' 2" x 10' 9" (4.02m x 3.29m) , with two uPVC windows to the front elevation, ceiling light point, exposed floorboards and door to:
BEDROOM TWO 11' 1" x 14' 2" (3.40m x 4.34m) , with open chimney breast alcoves, uPVC window to the front elevation and ceiling light point.
BEDROOM THREE 5' 4" x 8' 11" (1.64m x 2.73m) , having uPVC window to the rear elevation and ceiling light point.
BATHROOM Having non-slip vinyl flooring, ceiling light point, extractor, corner shower cubicle with sliding doors, WC, vanity wash hand basin, large double airing cupboard with shelving and housing the hot water cylinder.
OUTSIDE Double Gates open onto the hardstanding driveway with a concealed gravelled patio area, providing ample space for vehicles and leading to each Garage and the Detached Outbuilding (consisting of five attached former outhouses).
ATTACHED GARAGE 23' 5" x 7' 10" (7.14m x 2.41m) , with double timber entrance doors, power, lighting and uPVC window to the Inner Hall. Offering further utilisation potential-Subject to Planning.
DETACHED DOUBLE GARAGE 26' 6" x 16' 11" (8.10m x 5.17m) , with double timber entrance doors, window to the side elevation, power, lighting and a variety of workbenches and storage units.
OUTHOUSES In one adjoining brick building, all measured separately.
1 10' 0" x 7' 1" (3.05m x 2.17m) , with window to the front elevation and ceiling light point.
2 7' 4" x 2' 7" (2.25m x 0.81m) , with skylight.
3 9' 4" x 7' 6" (2.85m x 2.29m) , with window to the side elevation and ceiling light point.
4 7' 1" x 6' 11" (2.18m x 2.11m) , with ceiling light point.
5 3' 7" x 7' 3" (1.11m x 2.23m)
Important information
Property Ref: 735095_102125025882
Similar Properties
King Edward Road, Woodhall Spa
2 Bedroom Terraced House | £169,500
A traditional bay-fronted mid-terraced home located within the sought-after village of Woodhall Spa and within a short w...
Highfield Terrace, Glentham, Market Rasen
3 Bedroom Terraced House | £165,000
A well-presented three/four bedroomed mid terraced house situated in the centre of the quiet village of Glentham. The pr...
3 Bedroom Terraced House | Offers Over £160,000
Benefitting from a cul-de-sac location in this popular residential area of Market Rasen, offered for sale with No Onward...
Lammas Leas Road, Market Rasen
3 Bedroom Semi-Detached House | £179,950
A three bedroomed semi-detached house situated in the centre of the popular Market Town of Market Rasen. The property is...
3 Bedroom Detached Bungalow | £180,000
Offered for sale with No Onward Chain and benefitting from a popular village cul de sac location, this Detached Bungalow...
2 Bedroom Semi-Detached Bungalow | £180,000
A two bedroom semi detached bungalow situated within this popular estate in Market Rasen and close to a range of local s...

Mundys (Market Rasen)
22 Queen Street, Market Rasen, Lincolnshire, LN8 3EH
How much is your home worth?
Use our short form to request a valuation of your property.
Request a Valuation
