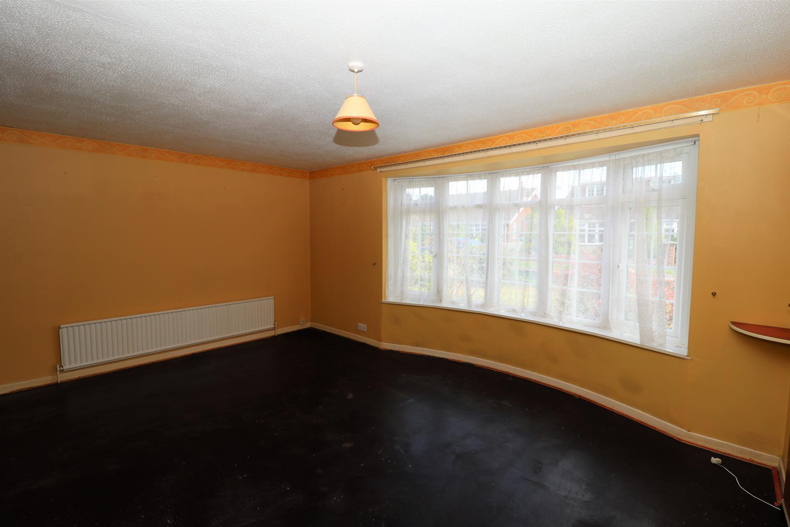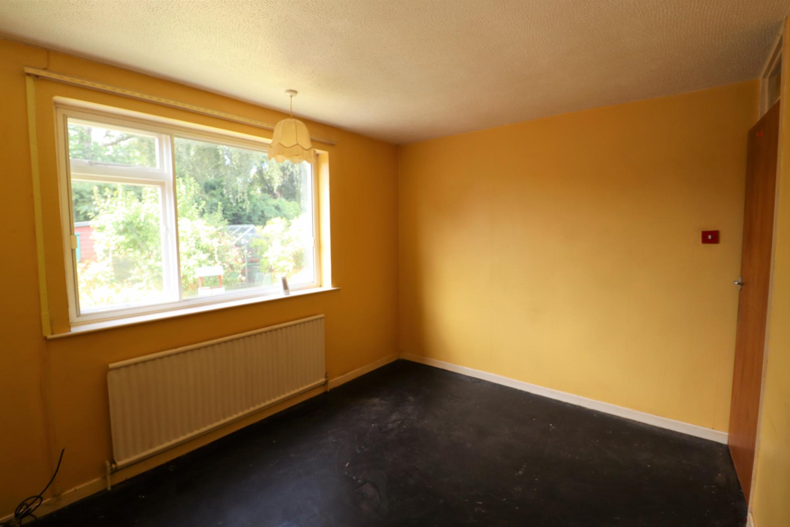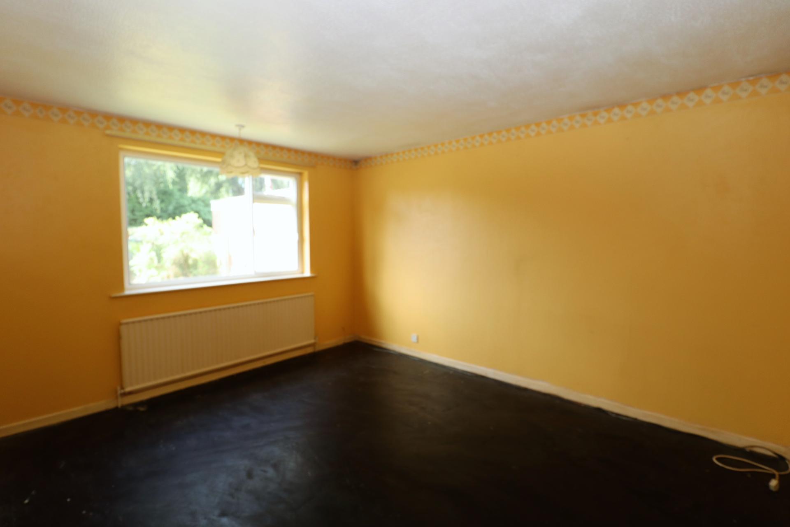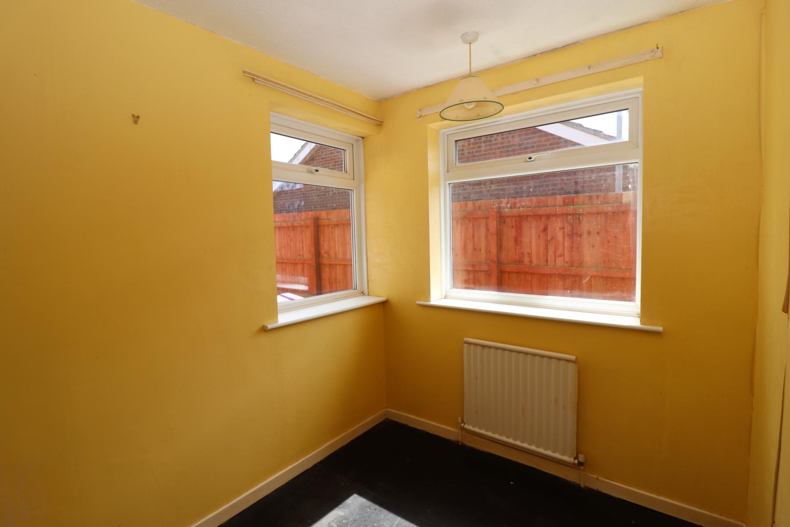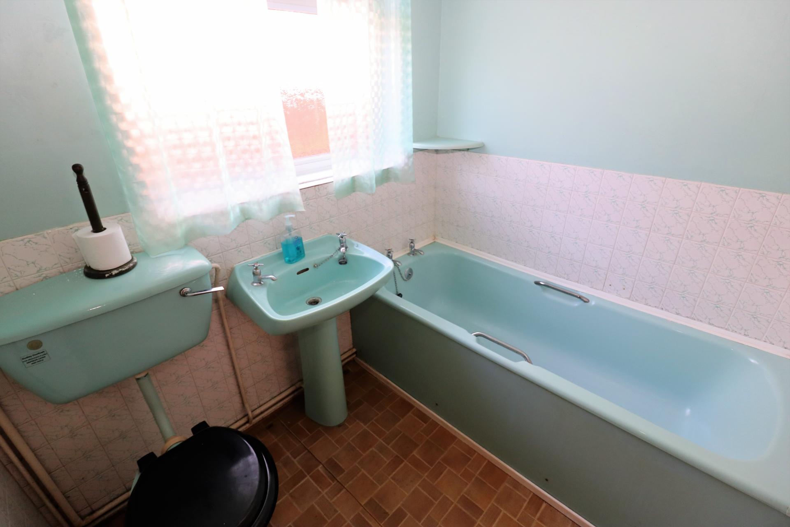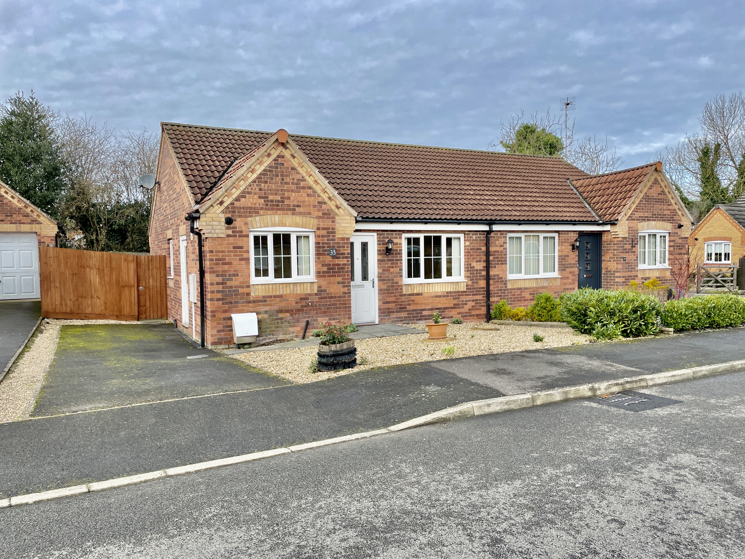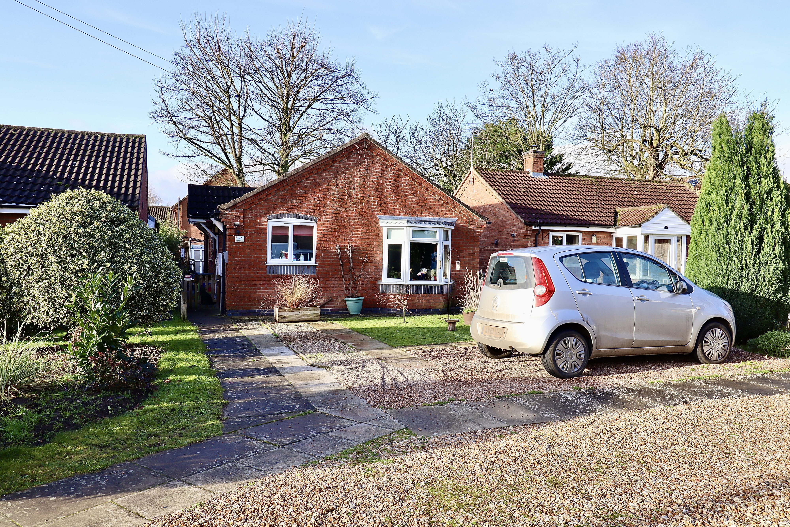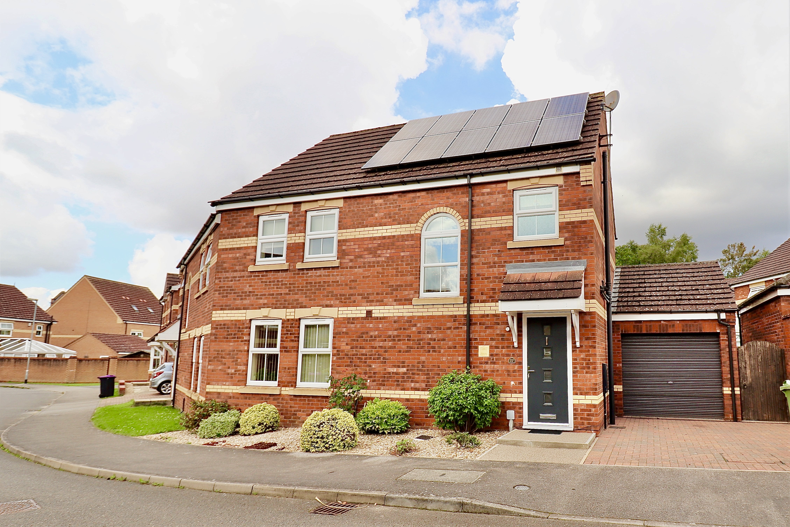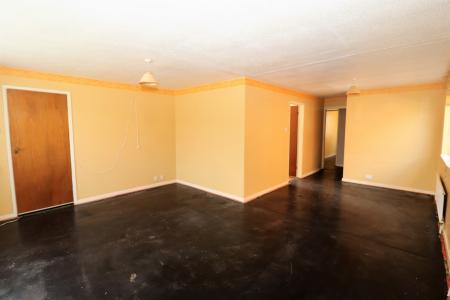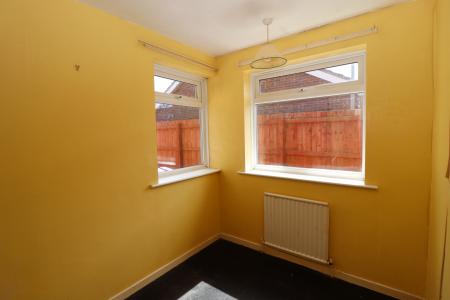- No Onward Chain!
- Detached Bungalow
- Modernisation Required
- Three Bedrooms - Two Double, One Single.
- Open Plan Lounge Diner
- Family Bathroom and WC
- Front and Rear Gardens
- Detached Garage
- Council Tax Band - C (West Lindsey District Council)
- EPC Energy Rating - E
3 Bedroom Detached Bungalow for sale in Market Rasen
Offered for sale with No Onward Chain and benefitting from a popular village cul de sac location, this Detached Bungalow offers larger than anticipated living accommodation that would benefit from a scheme of modernisation. The internal accommodation briefly comprises of Entrance Hall, WC, Open Plan Lounge Diner, Breakfast Kitchen, Inner Hallway, Family Bathroom, Two Double Bedrooms and a Third Single Bedroom. Externally the property has predominately lawned Gardens to the Front and Rear and a long driveway to one side elevation providing ample off road parking and leading in turn to the Detached Single Garage.
LOCATION Middle Rasen is a village situated approx. 1 mile west of the larger town of Market Rasen and benefits from a Post Office and Village Shop, Village Bowling Green, Primary School (Ofsted Graded 'Good') St Peter's Church and Methodist Chapel, Village Hall and Bowling Green and a variety of community groups and events. Market Rasen is a thriving Market Town situated on the edge of the Lincolnshire Wolds with the added benefit of a train station and bus services providing regular links to larger Towns and City networks. The Town is renowned for its Golf Course and Racecourse and also has a wonderful range of local independent retail outlets, regular markets in the cobbled market square, various restaurants, boutique hotel and guesthouses, public houses, library, health care providers and good local schooling; Primary Schooling – Market Rasen C of E Primary (Ofsted Graded 'Good'), Secondary Schooling – De Aston School (Ofsted Graded 'Good').
SERVICES
Mains Electricity, water and drainage. Oil Fired Central Heating.
ENTRANCE HALL With uPVC entrance door with frosted side panel, cloaks hanging area, electrical consumer unit, ceiling light point, radiator, doors leading to the Kitchen and Lounge Diner and a sliding door to:
WC 3' 2" x 5' 5" (0.97m x 1.66m) With frosted uPVC window to the side elevation, corner wash hand basin, tiled splashbacks, ceiling light point and WC.
LOUNGE/DINER Large 'L' shaped open plan Lounge Dining Area.
LOUNGE AREA 12' 7" x 16' 3" (3.85m x 4.97m) With large uPVC bow window to the front elevation, radiator, ceiling light point and leading onto:
DINING AREA 14' 2" x 8' 11" (4.33m x 2.73m) With ceiling light point, radiator, window to the side elevation, door to Inner Hall and door to the Kitchen.
KITCHEN 13' 8" x 9' 10" (4.18m x 3.01m) Having a range of fitted units to base level with contrasting work surfaces over, inset stainless steel sink unit, tiled upstands with further eye level units, floor standing oil fired 'Cameray' central heating boiler, electric cooker point, radiator, striplighting to ceiling, uPVC door and window to the side elevation, tile effect vinyl flooring and corner fitted storage pantry cupboard.
INNER HALLWAY Having ceiling light point, loft access hatch and doors leading to the Bedrooms and Family Bathroom.
FAMILY BATHROOM 6' 9" x 5' 5" (2.06m x 1.66m) Having frosted uPVC window to the side elevation, ceiling light point radiator, tile effect vinyl flooring, tiling to half walls and a coloured suite comprising of WC, panelled bath and wash hand basin.
BEDROOM ONE 11' 6" x 12' 10" (3.52m x 3.92m) Having uPVC window to the rear elevation, ceiling light point and radiator.
BEDROOM TWO 9' 2" x 11' 5" (2.80m x 3.49m) Having window to the rear elevation, ceiling light point and radiator.
BEDROOM THREE 6' 7" x 8' 4" (2.03m x 2.55m) Having uPVC windows to the front and side elevations, ceiling light point and radiator.
OUTSIDE The Front Garden is set predominately to lawn with flowerbed borders and side driveway that runs the entire length of the property and provides access to the Detached Single Garage. The Rear Garden is also set predominately to lawn with flowerbeds and shrubbery borders, a Garden Shed and Greenhouse.
GARAGE 17' 1" x 8' 4" (5.21m x 2.55m) Having window to the side elevation, up and over door, power and lighting.
Important information
Property Ref: 735095_102125027982
Similar Properties
2 Bedroom End of Terrace House | £180,000
An immaculately presented two double bedroom modern end town house, situated in a quiet cul-de-sac courtyard location wi...
2 Bedroom Semi-Detached Bungalow | £180,000
A two bedroom semi detached bungalow situated within this popular estate in Market Rasen and close to a range of local s...
Lammas Leas Road, Market Rasen
3 Bedroom Semi-Detached House | £179,950
A three bedroomed semi-detached house situated in the centre of the popular Market Town of Market Rasen. The property is...
3 Bedroom Semi-Detached House | £185,000
A three bedroom semi-detached house situated in a quiet cul-de-sac location, with open views to the rear, within the pop...
2 Bedroom Detached Bungalow | £190,000
A two bedroom detached bungalow located in a quiet cul-de-sac position on a corner plot. This well-maintained property f...
3 Bedroom Semi-Detached House | £193,000
A beautifully presented three bedroom semi-detached property in this popular residential location. Internally, the prope...

Mundys (Market Rasen)
22 Queen Street, Market Rasen, Lincolnshire, LN8 3EH
How much is your home worth?
Use our short form to request a valuation of your property.
Request a Valuation



