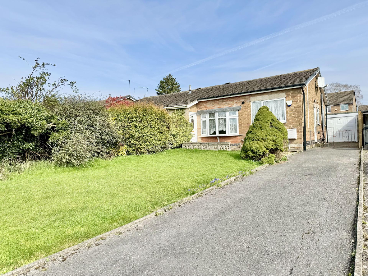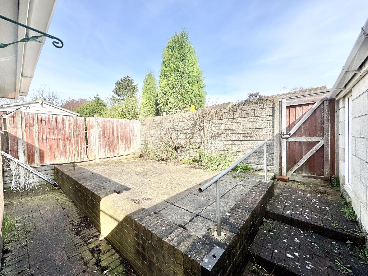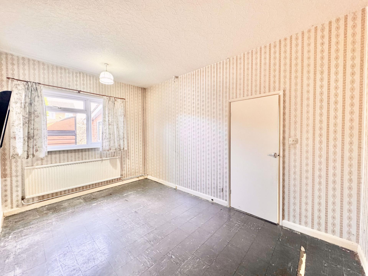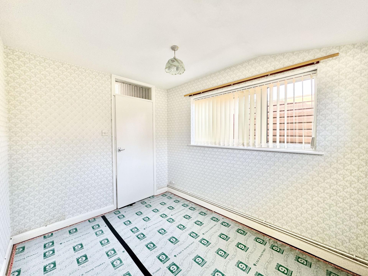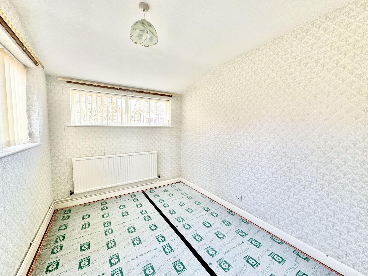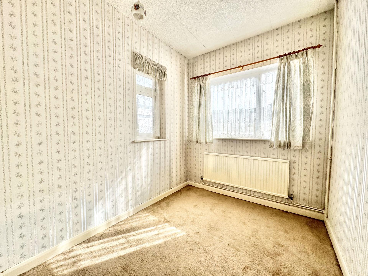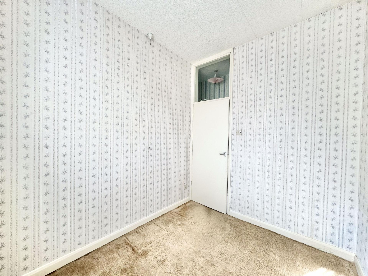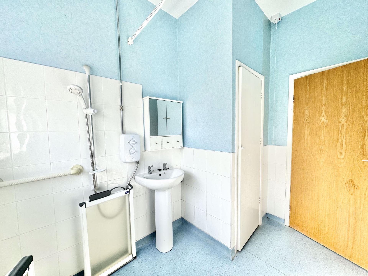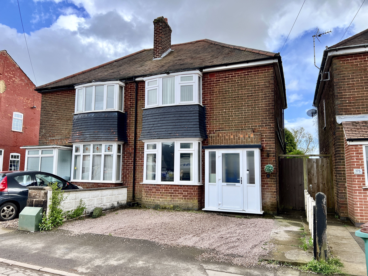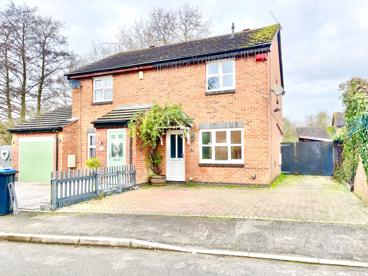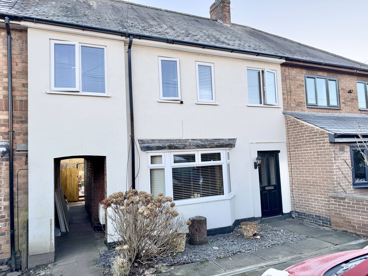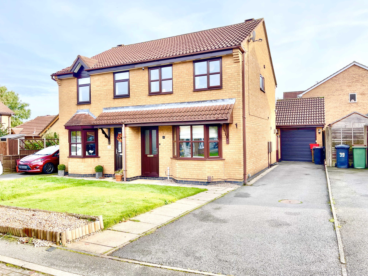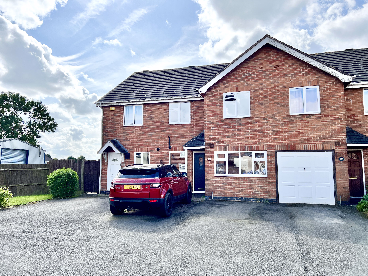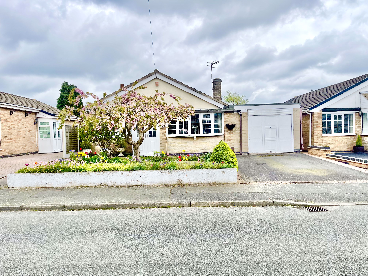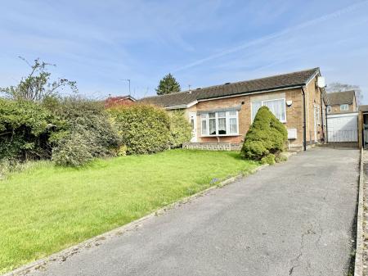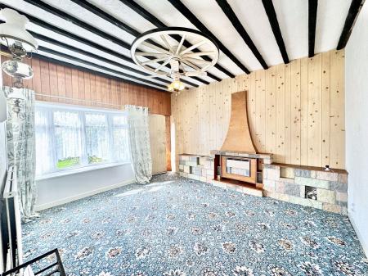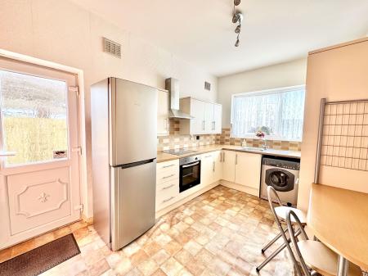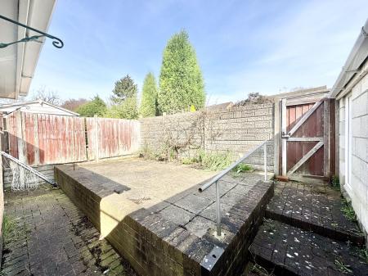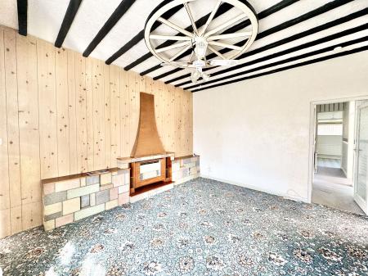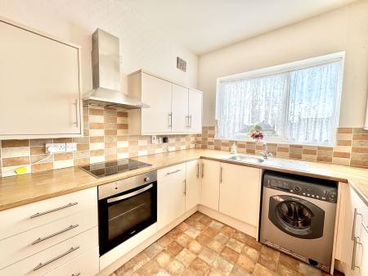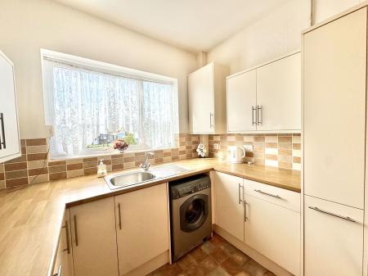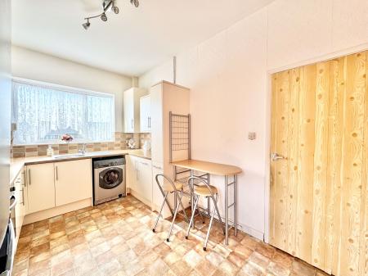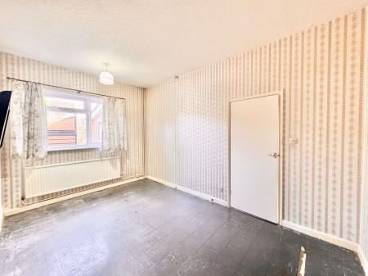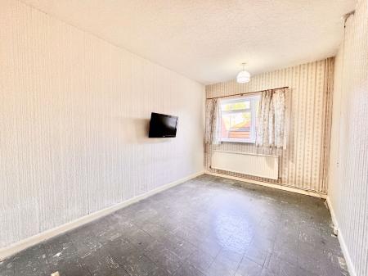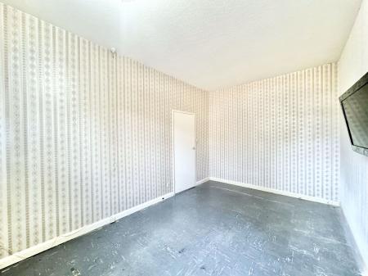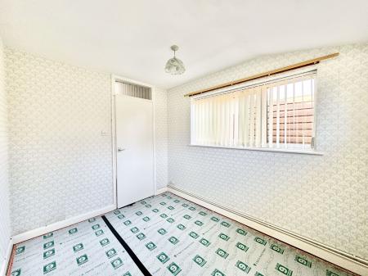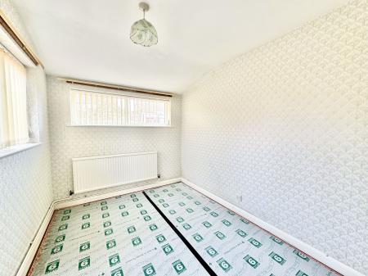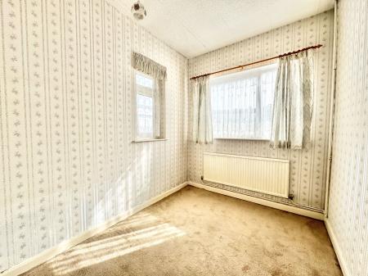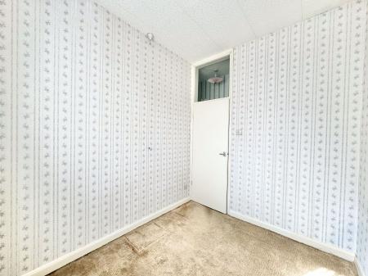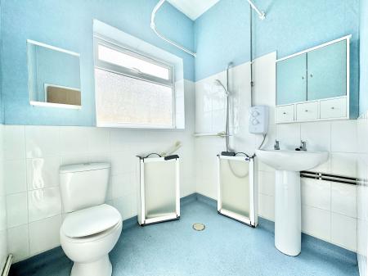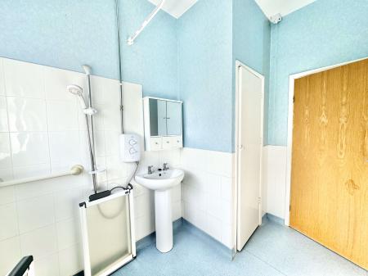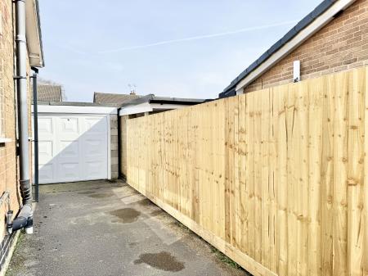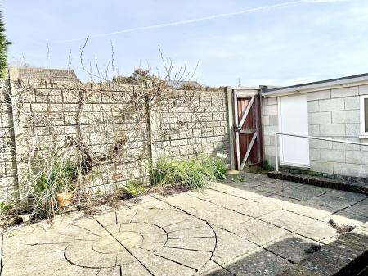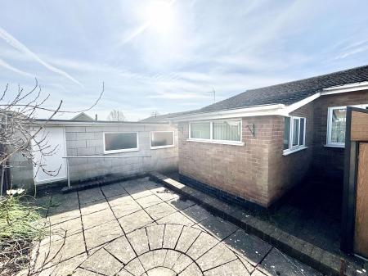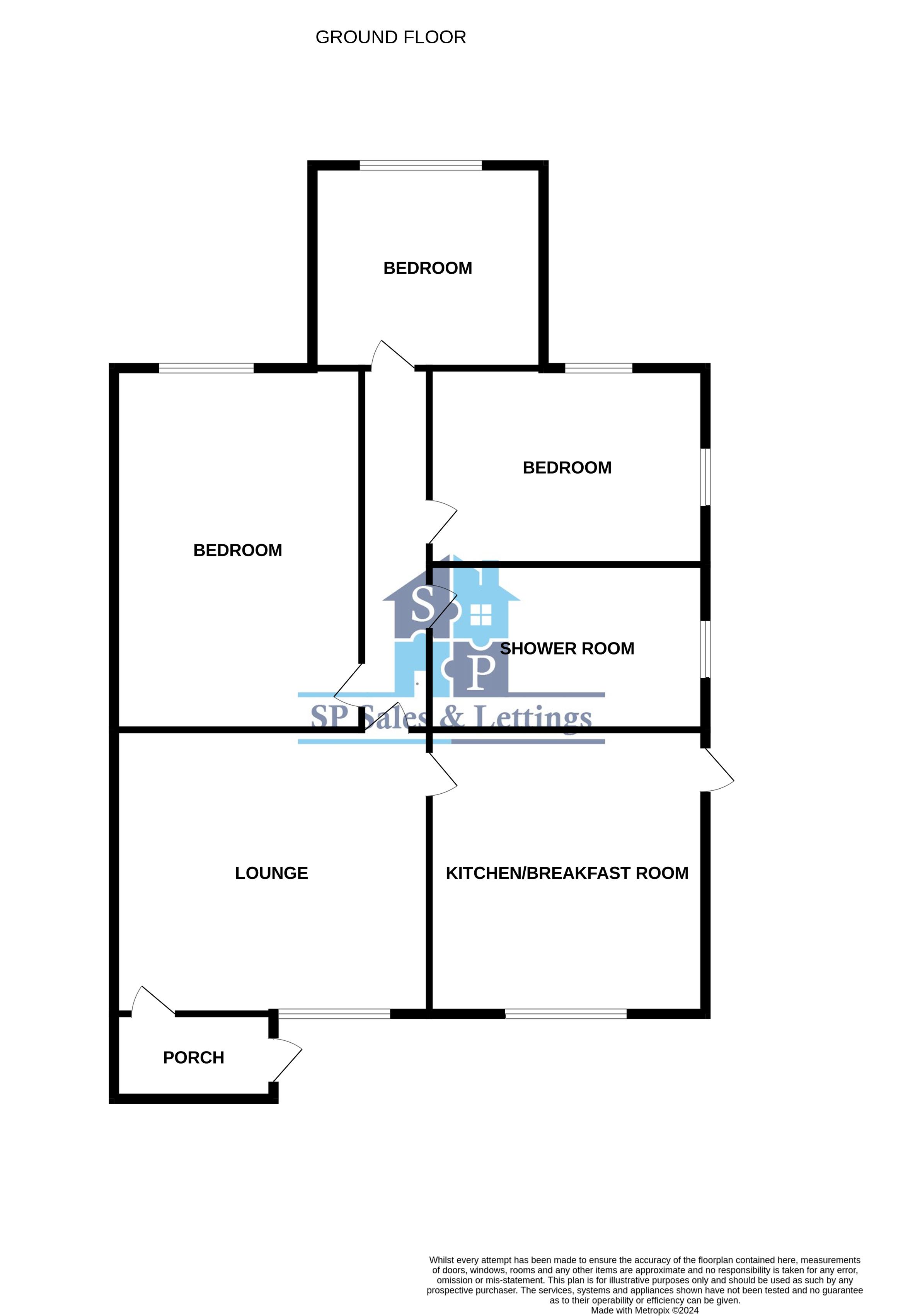- Extended Three Bedroom Semi-Detached Bungalow
- Slight Modernisation Required
- Kitchen/Diner & Lounge
- Driveway
- Detached Garage
- Generous Plot
- Sought After & Regarded Village Location
- South Facing Garden
3 Bedroom Bungalow for sale in Markfield
** FANTASTIC EXAMPLE OF EXTENDED THREE BEDROOM SEMI-DETACHED BUNGALOW SITUATED IN A CUL- DE-SAC POSITION WITH A DETACHED GARAGE, DRIVEWAY, LOUNGE, KITCHEN, INNER HALLWAY, SHOWER ROOM, FRONT LAWN GARDEN & A SMALL AND QUAINT PAVED AREA TO THE REAR ** SP Sales & Lettings are pleased to introduce this fantastic example of extended three bedroom semi-detached bungalow with touch of modernisation needed situated in a Cul-De-Sac position within highly sought after regarded part of Markfield village. The accommodation briefly comprises of an entrance porch, lounge, kitchen, inner hallway, three bedrooms and a shower room. The property also benefits from having a small and quaint paved area to the rear, generous lawn garden to the front and a driveway leading to a detached garage. Call now to view!
Entrance Porch
With a uPVC door to the side elevation and a door leading to:
Lounge
13' 9'' x 12' 4'' (4.19m x 3.76m)
With a uPVC bay window to the front elevation, a radiator and a fireplace.
Kitchen
13' 10'' x 9' 0'' (4.22m x 2.74m)
Th
Kitchen
13' 10'' x 9' 0'' (4.22m x 2.74m)
Kitchen is fitted with a range of wall and base units, sink with a mixer tap, integral oven, hob with extractor fan, uPVC window to the front elevation, a radiator and a door to the side elevation.
Inner Hallway
With a radiator.
Master Bedroom
14' 5'' x 9' 6'' (4.39m x 2.90m)
With a uPVC window to the rear elevation and a radiator.
Bedroom Two
9' 10'' x 7' 8'' (3m x 2.34m)
With a uPVC window to the side elevation and a radiator.
Bedroom Three
8' 11'' x 7' 6'' (2.72m x 2.29m)
With a uPVC windows to the side and rear elevations and a radiator.
Shower Room
Three piece suite comprising of a shower cubicle, low level W/C, wash hand basin and a radiator.
Rear Garden/Patio
The rear has a quaint paved patio with access to the front of the property.
Front Garden
There is a mainly laid to lawn area with borders home to a variety of shrubs.
Driveway
From the front there is off road parking that leads alongside the property to:
Garage
With an up and over door.
Important information
This is a Freehold property.
Property Ref: EAXML16127_12327626
Similar Properties
3 Bedroom House | Asking Price £215,000
** FANTASTIC EXAMPLE OF EXTENDED THREE BEDROOM SEMI DETACHED HOUSE WITH OFF ROAD PARKING FOR TWO CARS, TWO EN-SUITES, LO...
2 Bedroom House | Asking Price £210,000
** BEAUTIFULLY PRESENTED TWO DOUBLE BEDROOM SEMI DETACHED HOUSE IN BARLESTONE WITH A DRIVEWAY, ENTRANCE HALL, LOUNGE, KI...
4 Bedroom House | Asking Price £210,000
** FANTASTIC FOUR BEDROOM TERRACED HOUSE WITH A LOUNGE, KITCHEN/DINER, DRIVEWAY, CONSERVATORY, LARGE SOUTH FACING REAR G...
3 Bedroom House | Asking Price £220,000
** FANTASTIC THREE BEDROOM SEMI DETACHED HOUSE WITH BRAND NEW CARPETS AND NETURAL DECOR THROUGHOUT. A DRIVEWAY, DETACHED...
3 Bedroom House | Asking Price £220,000
** FANTASTIC EXAMPLE OF EXTENDED THREE BEDROOM TOWN HOUSE WITH A DRIVEWAY, KITCHEN/DINER, LOUNGE, CONSERVATORY. DOWNSTAI...
3 Bedroom Bungalow | Asking Price £230,000
**FANTASTIC THREE BEDROOM DETACHED BUNGALOW WITH A DRIVEWAY, GARAGE, LOUNGE, KITCHEN/DINER, SHOWER ROOM, CONSERVATORY AN...

SP Sales & Lettings (Shepshed)
Shepshed, Leicestershire, LE12 9NP
How much is your home worth?
Use our short form to request a valuation of your property.
Request a Valuation
