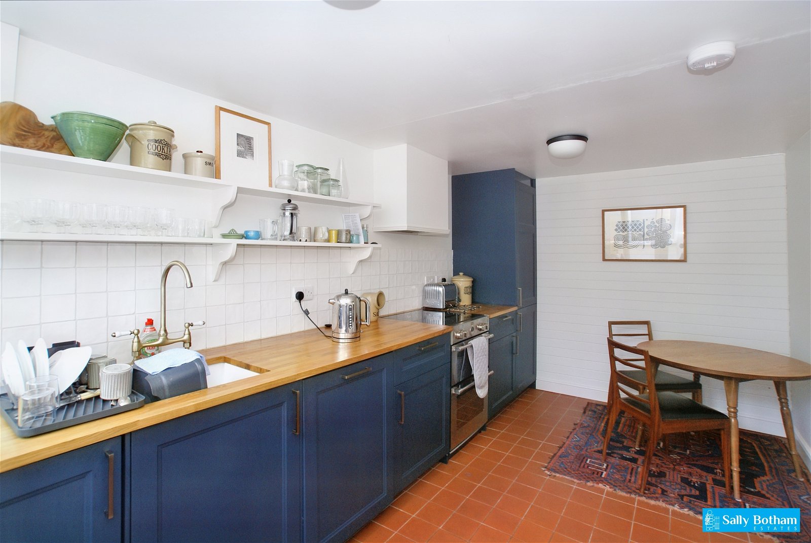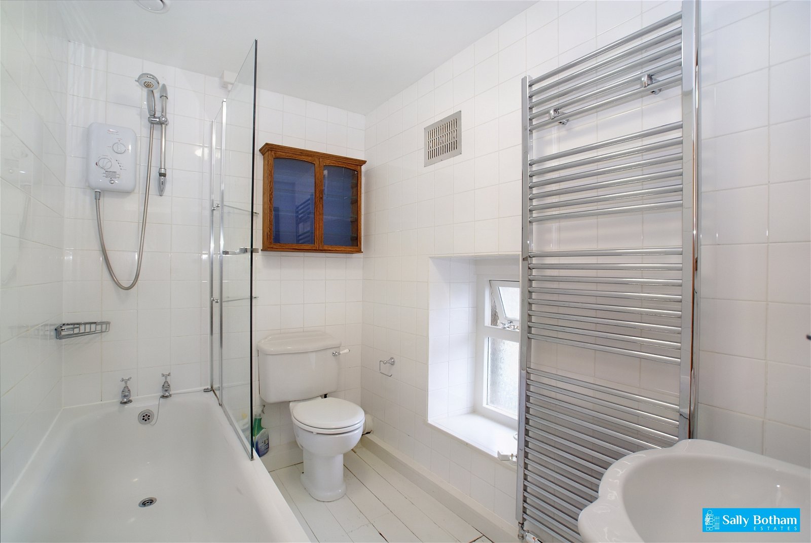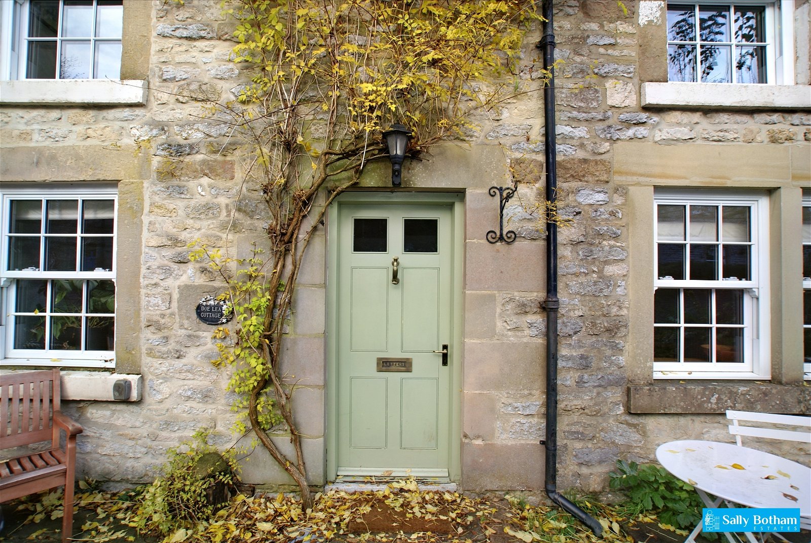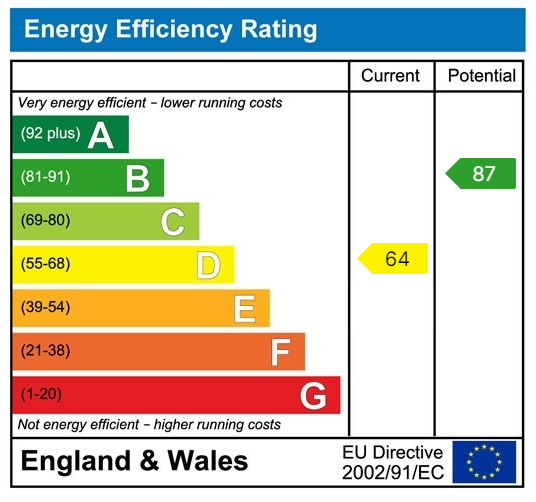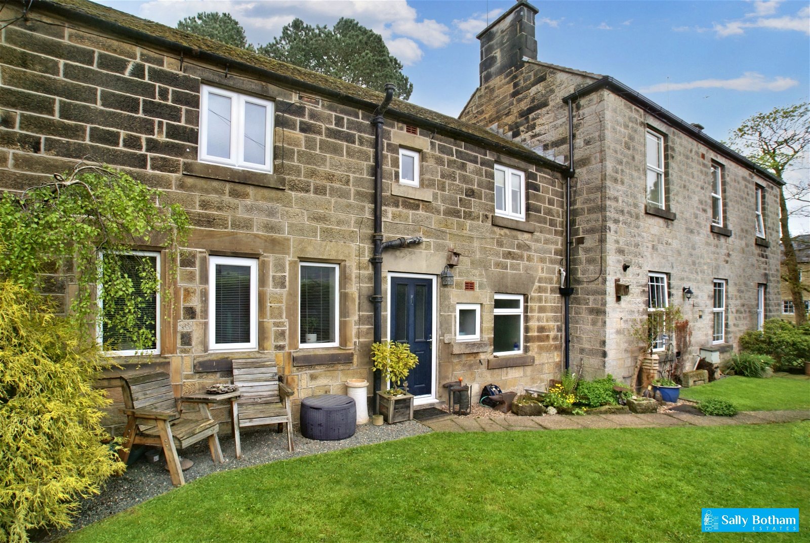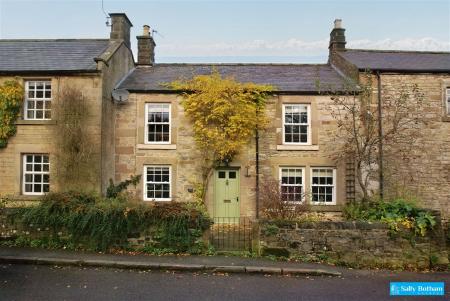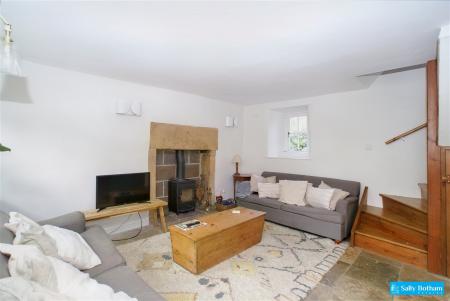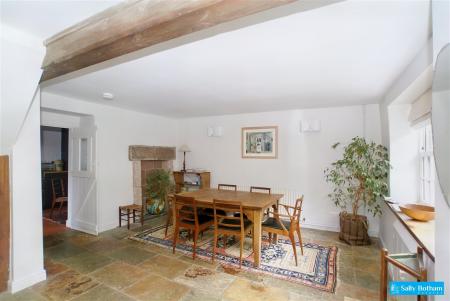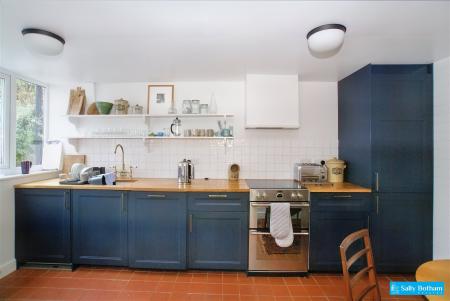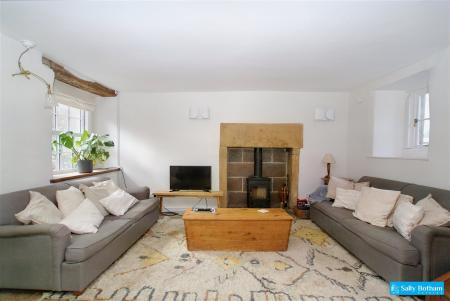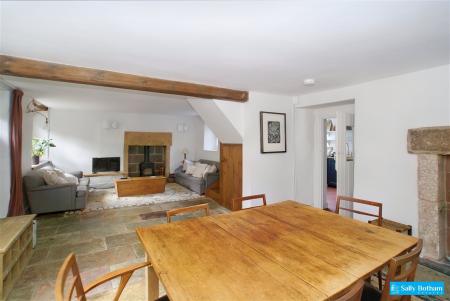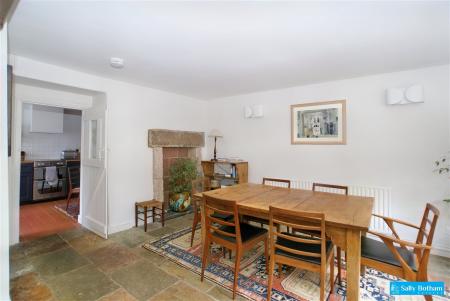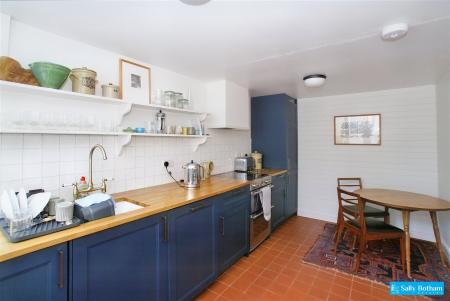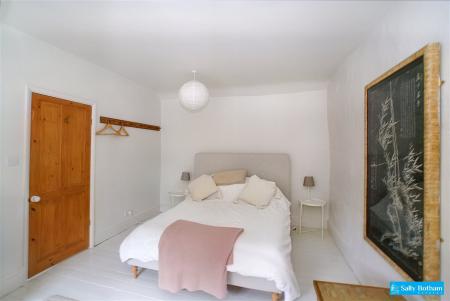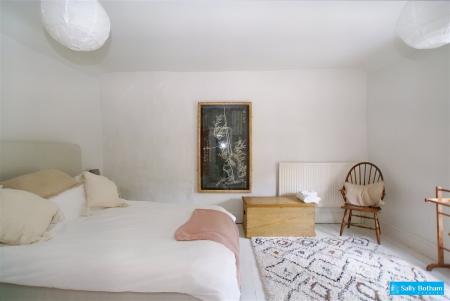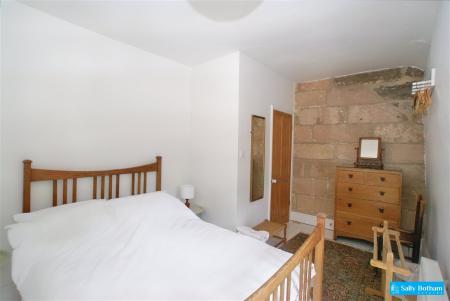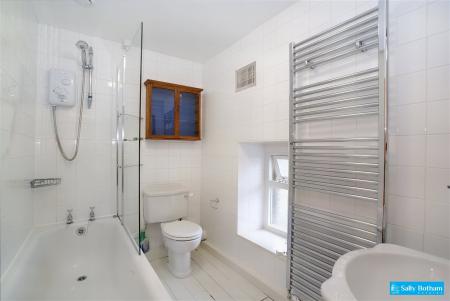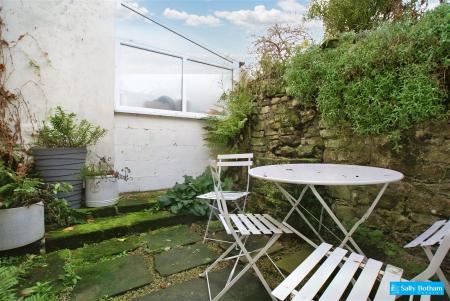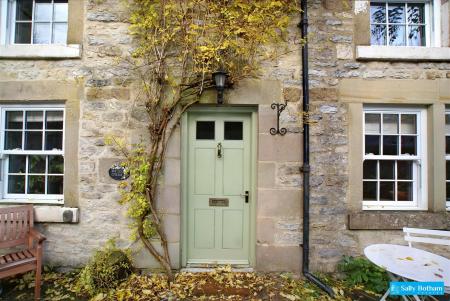- Delightfully spacious stone built cottage
- Two good sized double bedrooms
- Spacious dining sitting room with multi fuel stove
- Original features throughout
- Enclosed patio gardens to the front & rear
- Ideally located in the popular village of Winster
- Centre of historic Peak District village
- Good local amenities and transport links
- Convenient for Matlock and Bakewell
- Walking distance of Village Primary School
2 Bedroom Cottage for sale in Matlock
DOE LEA COTTAGE, Winster DE4 2DJ
A delightfully spacious stone-built cottage, with original features throughout, located close to the centre of the popular village of Winster and excellent local amenities. The accommodation offers two good sized double bedrooms, contemporary fitted bathroom, spacious dining sitting room with multi-fuel stove, and breakfast kitchen. There are patio gardens to the front and rear. Winster is a quaint and picturesque village nestling on a hillside in The Peak District National Park. It has winding side streets of delightful stone built cottages leading off Main Street, there are a wealth of historic buildings including an early market house which is under the care of the National Trust. The village amenities include shops, post office, pubs, church and medical centre. The towns of Bakewell (6.4 miles) and Matlock (5 miles) are just a few minutes drive away and the village is within commuting distance of the cities of Sheffield, Nottingham and Derby.
Entering the property via a partially glazed panelled entrance door, which opens to:
DINING SITTING ROOM 7.77m x 4.56m maximum measurements
A spacious room with Cornish slate style flooring, central exposed wooden beam to the ceiling, front aspect double glazed sliding sash windows overlooking the patio garden and a further rear aspect casement window. With a staircase rising to the upper floor accommodation, beneath which is a batten door with thumb latch opening to an understairs storage cupboard. To the sitting area is a feature fireplace with original stone hearth, surround and insert, housing a multi-fuel stove, a central heating radiator, and a television aerial point.
To the dining area is a second feature fire opening with stone surround and hearth. Beneath the window is a useful storage cupboard housing the gas and electric meters for the property. There is a central heating radiator, and ample space for dining furniture. From the dining area a central glazed batten door with thumb latch opens to:
BREAKFAST KITCHEN 4.32m x 2.54m
With quarry tiles to the floor, side aspect UPVC double glazed windows, and half glazed UPVC entrance door opening to the rear patio. The kitchen is fitted with a range of contemporary cupboards and drawers set beneath a hardwood worksurface with tile splashback. Set within the worksurface is a porcelain sink with mixer tap, and a Stoves cooker with 4-ring induction hob, fan assisted oven and grill beneath, with extractor canopy over. Integral appliances include a fridge freezer and dishwasher. The room has a central heating radiator, fitted shelving, and space for dining furniture.
From the sitting dining room, a half turn staircase rises to:
FIRST FLOOR LANDING 2.65m x 1.65m maximum measurements
Having a painted wooden floor, rear aspect window; beside which is an exposed stone original feature wall, and batten cupboard door with thumb latch opening to a useful over stair storage cupboard housing the Worcester gas-fired boiler which provides hot water and central heating to the property. There is a loft access hatch, and panelled doors opening to:
BEDROOM ONE 4.63m x 3.37m
A good-sized double bedroom with a front aspect double glazed sliding sash window with window seat beneath, painted wooden flooring, and a central heating radiator.
BEDROOM TWO 4.37m x 2.71m maximum measurements
Having a front aspect double glazed sliding sash window with window seat beneath, feature exposed original stone wall, painted wooden flooring, and a central heating radiator.
FAMILY BATHROOM 2.41m x 1.67m
A fully tiled room, having a rear aspect window with obscured glass and window seat beneath. There is painted wooden flooring and a suite comprising: panelled bath with Redring electric shower over with handheld shower spray, pedestal hand wash basin with fitted shelf over, and close coupled WC. There is a chrome finish ladder style towel radiator, fitted glass fronted storage cabinet, and an extractor fan.
OUTSIDE
The property is approached via an iron gate opening to a delightful area of enclosed patio garden, having ample space for garden furniture and pot plants. There are raised flower beds housing ornamental shrubs, flowering plants, bushes, and a mature tree. The patio is enclosed by a stone wall, and has a central pathway leading to the entrance door. To the rear of the property is a second area of patio, enclosed by a high stone wall, creating a private garden space, where there is further space for garden furniture and pot plants.
SERVICES AND GENERAL INFORMATION
All mains services are connected to the property.
COUNCIL TAX BAND ‘D ’
DIRECTIONS
From the A6 at Darley Dale take the B5057 signposted Wensley and Winster follow the road over the river at Darley Bridge though the village of Wensley and on to Winster. The property can be found at the centre of the village on Main Street.
Disclaimer
All measurements in these details are approximate. None of the fixed appliances or services have been tested and no warranty can be given to their condition. The deeds have not been inspected by the writers of these details. These particulars are produced in good faith with the approval of the vendor but they should not be relied upon as statements or representations of fact and they do not constitute any part of an offer or contract.
Important information
This is a Freehold property.
This Council Tax band for this property D
Property Ref: 891_701528
Similar Properties
3 Bedroom Semi-Detached House | Guide Price £300,000
Guide Price £300,000 - £325,000. Immaculately refurbished semi-detached Edwardian family home finished to an exceptional...
2 Bedroom Land | £300,000
Stone built, soon-to-be-completed, End of row townhouse, 2 bed 2-storey home, central Matlock location. Overlooking pict...
3 Bedroom Apartment | £280,000
A versatile and spacious ground floor apartment ideally located at the centre of a sought after village, three double be...
3 Bedroom Link Detached House | £310,000
Recently renovated link detached family home in generous corner plot close to town centre, offering 3 beds, family bathr...
12 Rutland Street, Matlock, DE4 3GN
4 Bedroom Semi-Detached House | £325,000
A Spacious 4 bed family home with views of Riber Castle + Modern open plan ground floor living. Having: Ground floor WC,...
Lime Grove Avenue, Matlock, DE4 3FG
4 Bedroom Semi-Detached House | £340,000
Immaculately presented period family home with original features. Close to the town centre. Set over three floors, four...

Sally Botham Estates (Matlock)
27 Bank Road, Matlock, Derbyshire, DE4 3NF
How much is your home worth?
Use our short form to request a valuation of your property.
Request a Valuation







