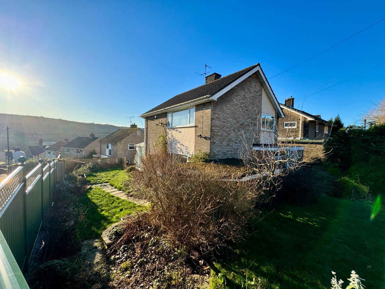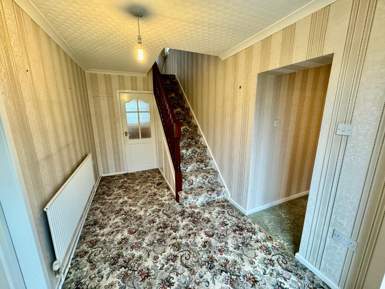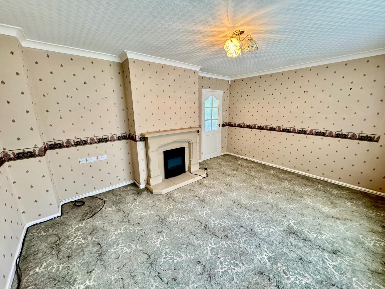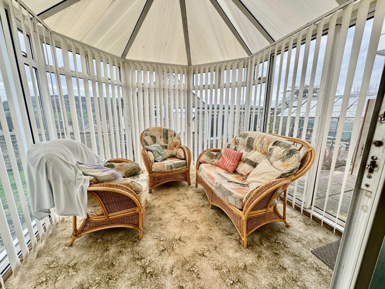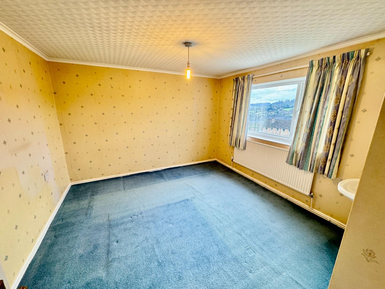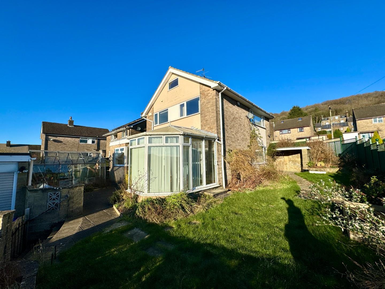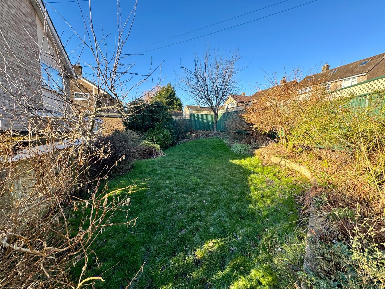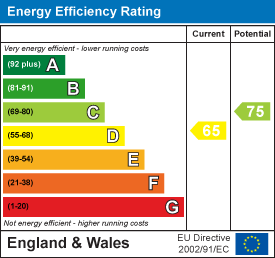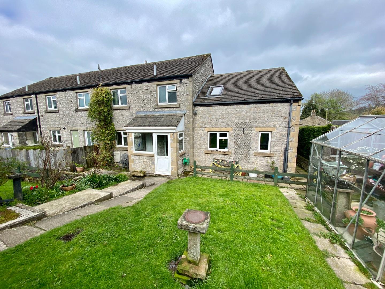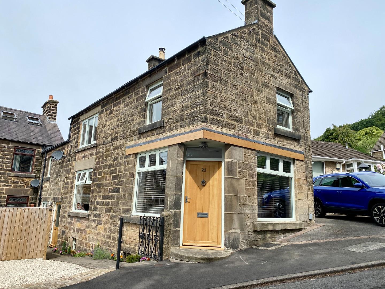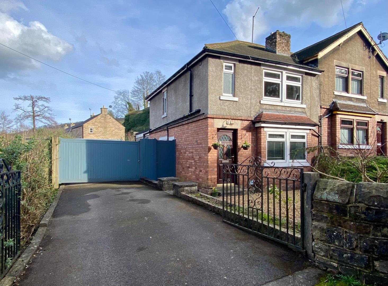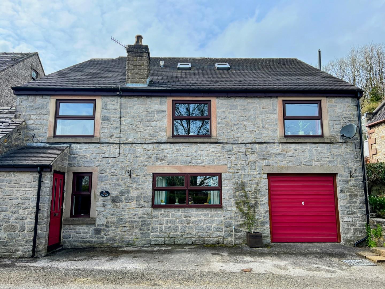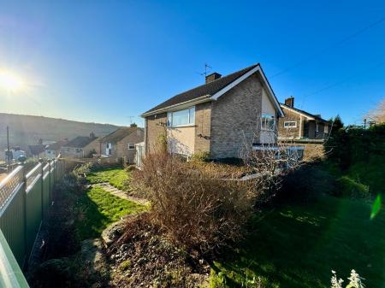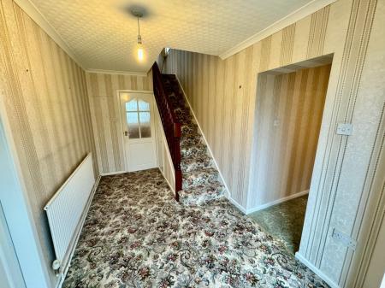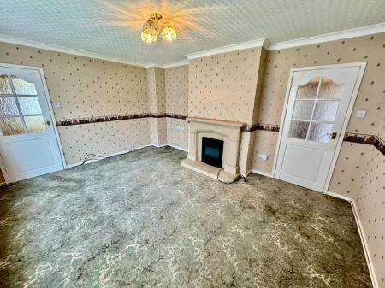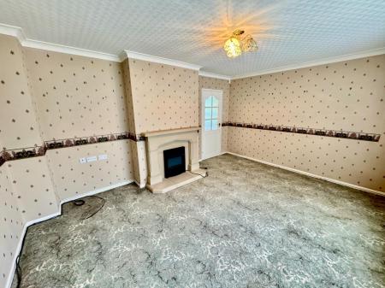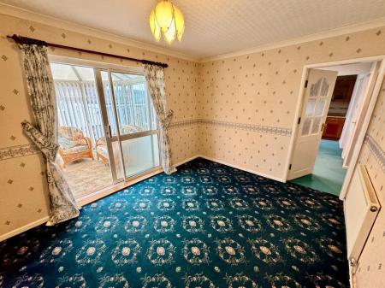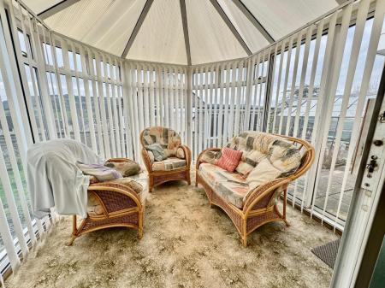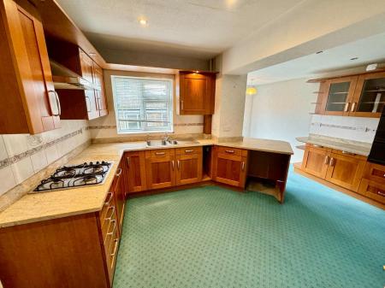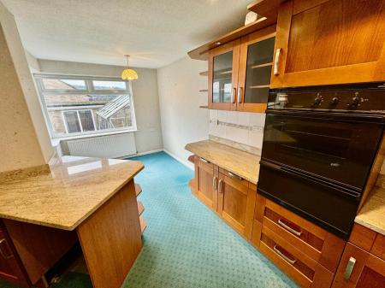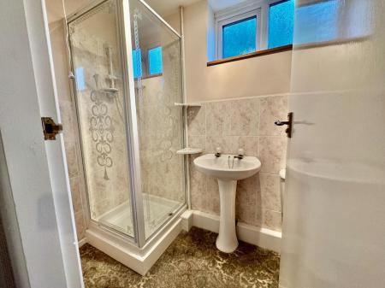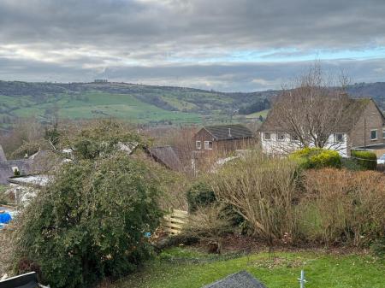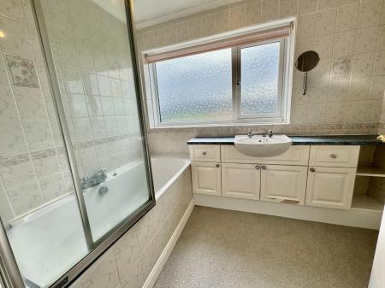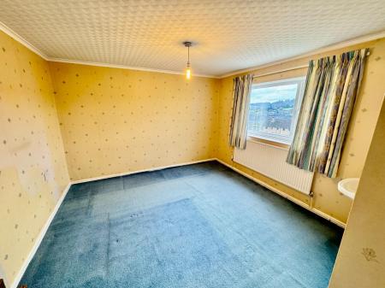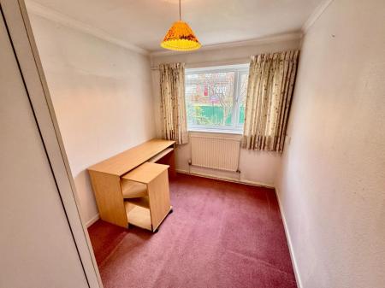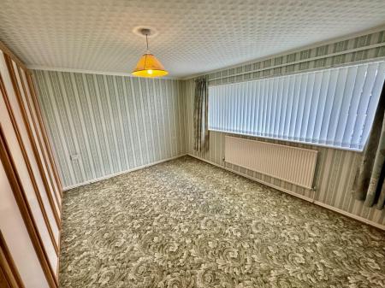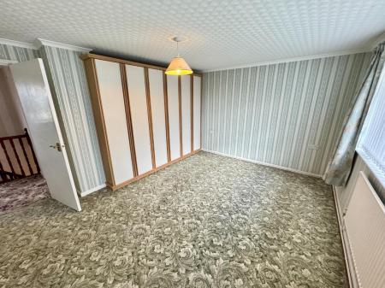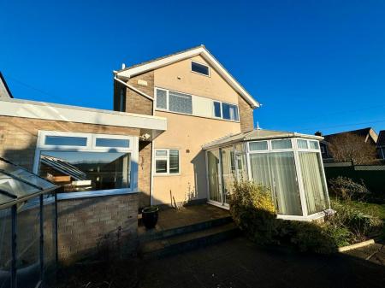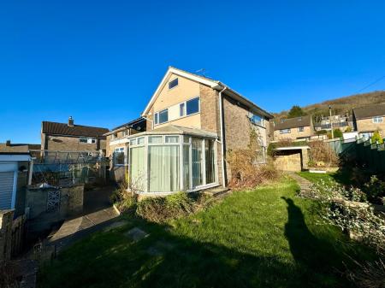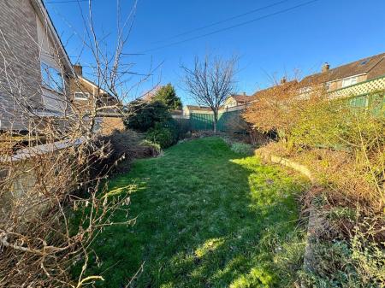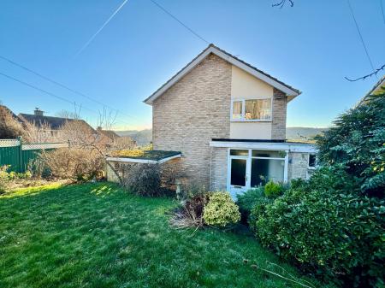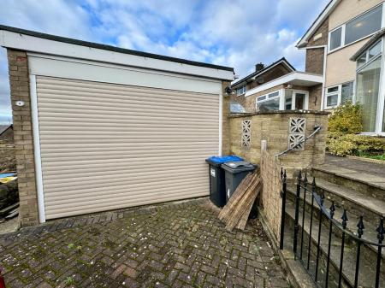- Three Bed Detached Property
- Spacious Throughout
- Corner Plot
- Driveway and Garage
- Convenient Location
- Energy Rating D
- No Upward Chain
- VT Available
- Pleasant Outlook
3 Bedroom Detached House for sale in Matlock
Grant's of Derbyshire are pleased to offer For Sale this three/four bedroomed detached home located in a quiet but popular residential area around half a mile from Matlock's central facilities and close to local infant and junior schools. This good-sized property occupies a corner plot surrounded by gardens and has the benefit of a driveway providing off road parking as well as a detached garage. The accommodation itself briefly comprises a sitting room, spacious dining kitchen, separate dining room, conservatory, ground floor shower room and an additional room which could be used as a fourth bedroom or study. To the first floor are three bedrooms and a family bathroom. There is scope for some updating but viewing is highly recommended. No Upward Chain. VT available.
Ground Floor - To the front of the property is a uPVC part glazed door with adjacent window which opens into the
Entrance Hallway - This is a spacious entrance hallway with doors opening to the ground floor shower room, the sitting room and the kitchen. The staircase leads up to the first floor and beneath this is a useful storage cupboard.
Sitting Room - 4.66m x 3.62m (15'3" x 11'10") - This is a good sized reception room with plenty of natural light flooding through the large double glazed window to the side aspect. This provides a pleasant outlook onto the garden. The focal point of the room is the fireplace with stone hearth which houses the electric fire. To the rear of the room is a door opening to the
Dining Room - 3.62m x 2.87m (11'10" x 9'4") - This room could be used for dining or as an additional living space. To one side is a part glazed door opening to the dining kitchen and to the rear are glazed sliding patio doors providing access to the
Conservatory - 3.19m x 3.02m (10'5" x 9'10") - A delightful spot in which to sit and enjoy the views of the open fields and surrounding countryside. Patio doors open onto the garden and patio area.
Kitchen - 4.90m x 4.71m (max) (16'0" x 15'5" (max)) - This L-shaped room provides a good sized dining kitchen. The kitchen area is fitted with a wide range of wall and base units with marble effect work surfaces and upstands and tiled splashbacks. The inset one and a half bowl sink with mixer tap is situated beneath the window to the rear aspect. Integrated appliances include the eye level double oven and the ring rig Bosch gas hob with extractor hood over. There is space and plumbing available for a washing machine.
The dining area of the room has a large triple glazed window to the rear as well as a part glazed door providing access to the exterior.
From the kitchen is a wooden door opening to the
Utility Room - 3.15m x 2.27m (10'4" x 7'5") - Having built-in wardrobes and hanging space, this room could also be used as a cloak room, additional bedroom or study. There is space and connection for a washing machine and a double glazed window to the side aspect.
Shower Room - 2.26m x 1.24m (7'4" x 4'0") - To the front of the home is this shower room which is fitted with a three piece suite comprising low flush WC, pedestal wash hand basin and a shower cubicle. There is a front-aspect double-glazed picture window with obscured glass.
First Floor - The stairs leading up from the entrance hallway reach the
Landing - With a window to the side aspect and wooden doors opening to the three bedrooms and the bathroom. There is also access to the loft-via the hatch with fold-down ladder.
Bedroom One - 4.11m x 3.28m (13'5" x 10'9") - This is a good sized double bedroom with a large window to the side aspect enjoying a most pleasant outlook. Built-in wardrobes provide a good amount of hanging and storage space.
Bedroom Two - 3.40m x 3.28m (11'1" x 10'9") - The second double bedroom has a window to the rear aspect which provides exceptional and far reaching views. There is a pedestal wash hand basin with wall mounted mirror above.
Bedroom Three - 3.19m x 2.22m (10'5" x 7'3") - With views over the side of the garden to the neighbouring properties and beyond. Within the room is a built-in cupboard housing the Worcester boiler which provides central heating and hot water to the property.
Bathroom - 2.58m x 1.78m (8'5" x 5'10") - Fitted with a three piece suite comprising low flush WC, wash hand basin set within a vanity unit and a bath with electric shower over. There is a ladder style towel radiation and an obscure glass window to the rear aspect.
Outside - The garden can be accessed via the ornate wrought iron gate which leads into the side garden which which mainly laid to lawn and is fully enclosed by low maintenance steel fencing around the perimeter. The pathway continues around to the front of the home where there is a paved patio, ideal for sitting out and enjoying those south-westerly far reaching views over the town and the surrounding countryside. The pathway continues around to the rear of the home where there is a shaped lawn garden bordered by a variety of plants and mature trees. Steps lead down to the pathway where there is a sheltered covered seating area enjoying a good level of privacy. There is a block paved driveway at the bottom of the garden which is accessed via a wrought iron gate. A remote controlled roller door opens to reveal the
Garage - A larger than average garage including a higher than expected ceiling with power, light and external water supply.
Council Tax Information - We are informed by Derbyshire Dales District Council that this home falls within Council Tax Band D which is currently £2125 per annum.
Directional Notes - From Matlock Crown Square, proceed along the A6 north as signposted Bakewell and take the first right into Dimple Road. Continue for approximately a quarter of a mile into Hurds Hollow before taking the next right into Drabbles Road. Follow the road round for approximately 200m then turn right into The Close. Follow the road around to the right and No 4 can be found on the corner as identified by our For Sale board.
Important information
Property Ref: 26215_32824882
Similar Properties
Wyntor Avenue, Winster, Matlock
5 Bedroom Semi-Detached House | Offers in region of £350,000
We are delighted to offer For Sale this stone built, extended, five bedroom semi detached which is located just off the...
3 Bedroom Cottage | Offers in region of £350,000
We are delighted to offer For Sale, this extremely spacious, characterful, stone-built home which enjoys an elevated pos...
5 Bedroom Terraced House | Offers in region of £350,000
Grants of Derbyshire are pleased to offer For Sale, this spacious, five bedroom terraced family home, presented over fou...
3 Bedroom Semi-Detached House | Offers in region of £369,995
Close to the centre of Matlock, yet tucked away in a peaceful location, is this extended semi-detached property occupyin...
7 Bedroom End of Terrace House | Offers in region of £369,995
Grant's of Derbyshire are delighted to offer For Sale this deceptively spacious end terraced period property located at...
Rise End, Middleton by Wirksworth, Matlock
4 Bedroom Detached House | Offers in region of £385,000
This extremely well-presented four bedroomed detached property has just become available For Sale in the highly sought a...

Grant's of Derbyshire (Wirksworth)
6 Market Place, Wirksworth, Derbyshire, DE4 4ET
How much is your home worth?
Use our short form to request a valuation of your property.
Request a Valuation
