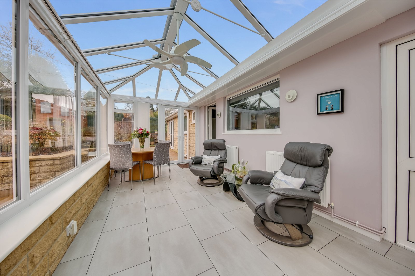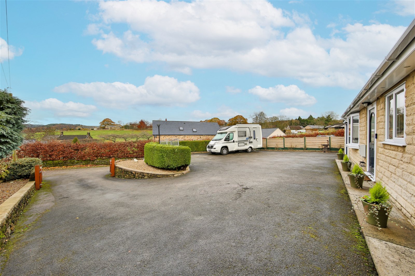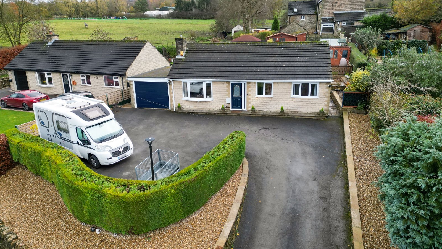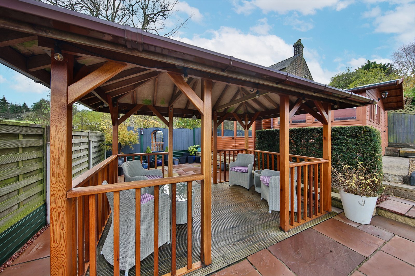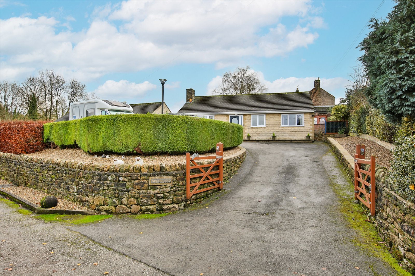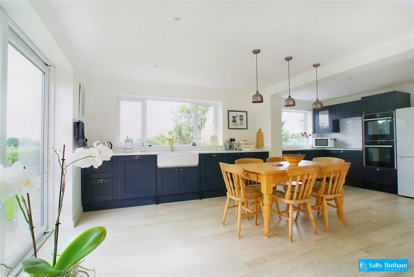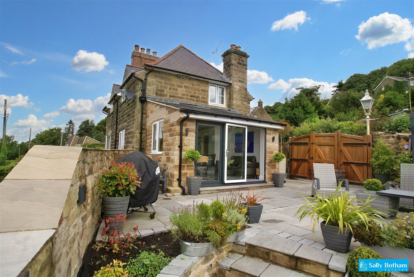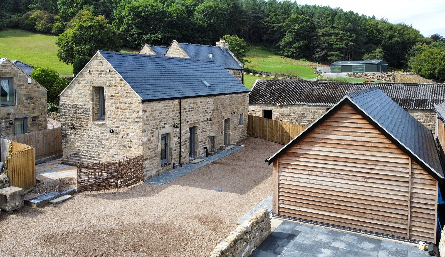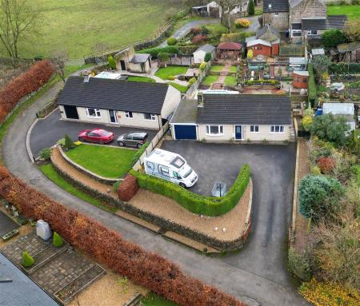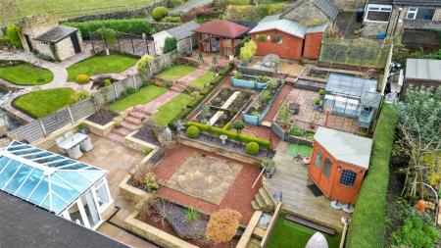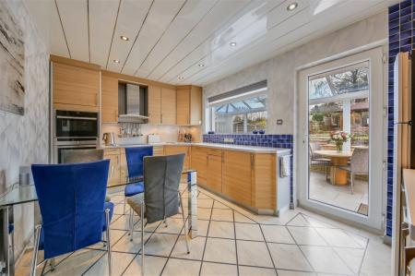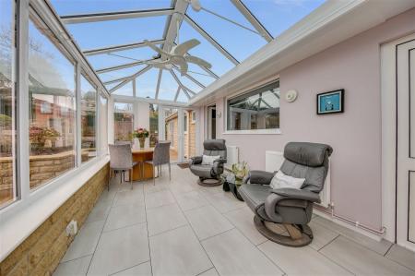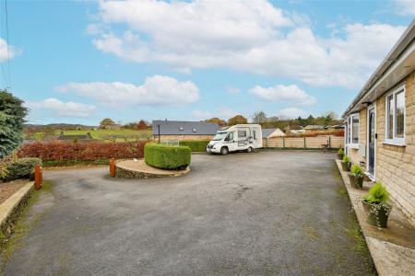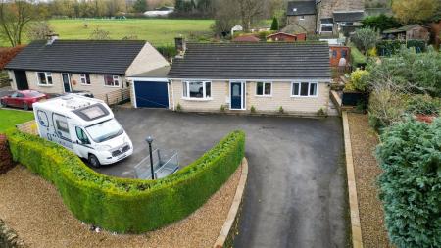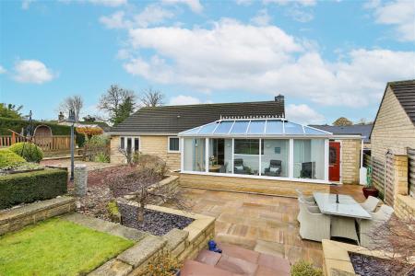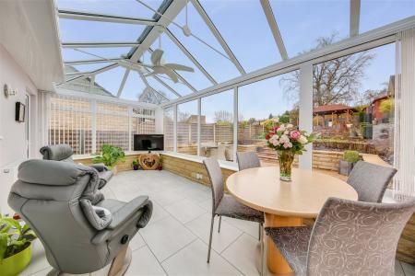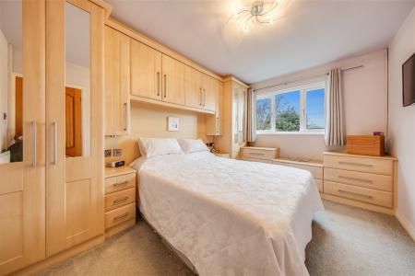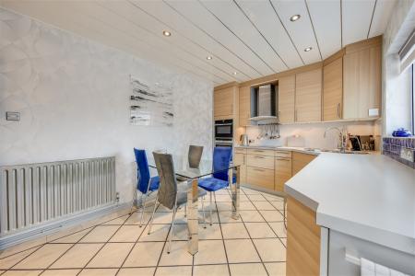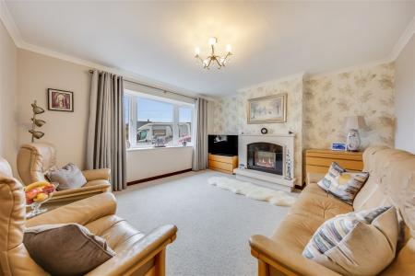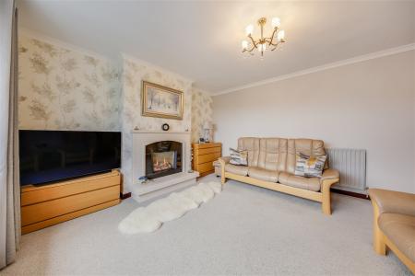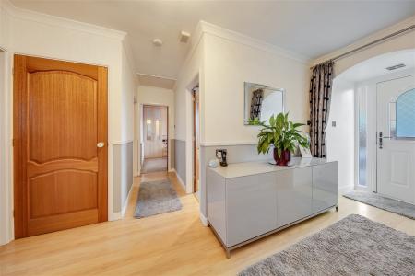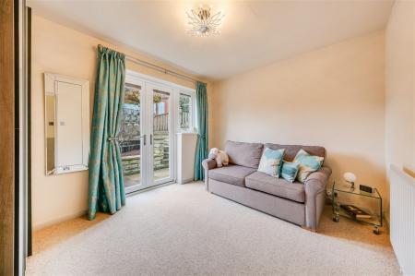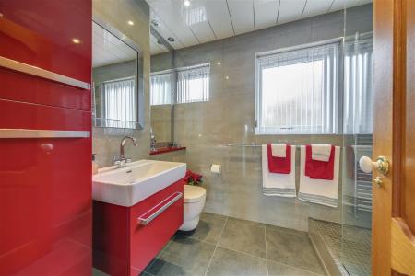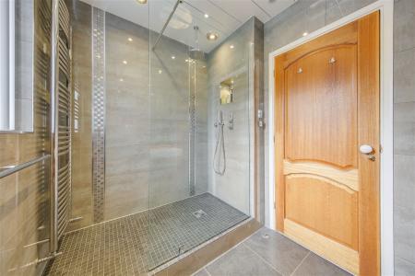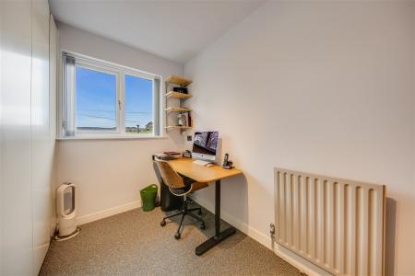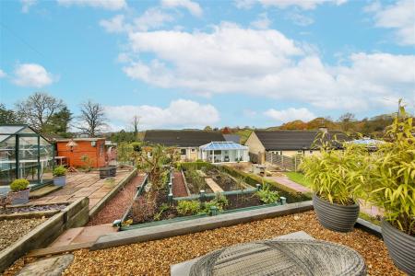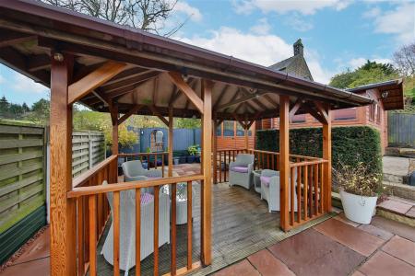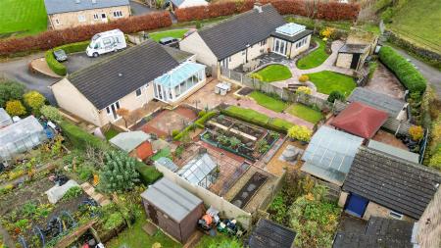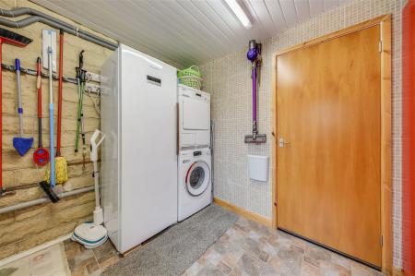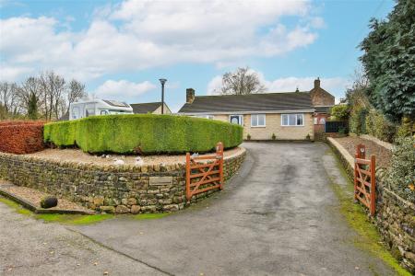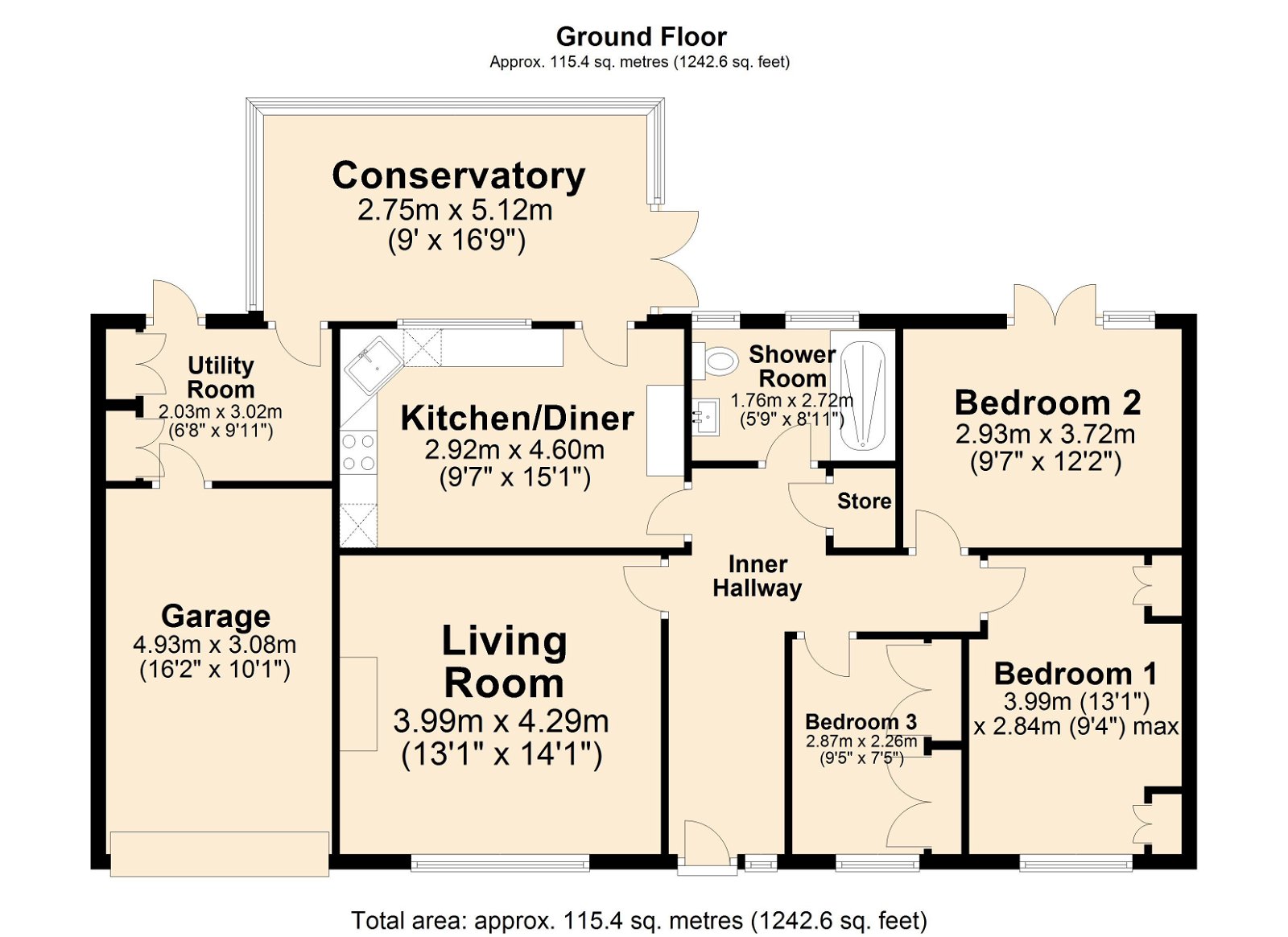- Superbly presented luxury detached bungalow.
- Immaculate garden
- Generous driveway parking
- Three bedrooms and luxury shower room.
- Well appointed dining kitchen.
- Sitting room and conservatory.
- Utility room and integral garage.
- Quiet cul-de-sac location.
- Outskirts of the village of Tansley.
- Easy reach of Matlock and Alfreton.
3 Bedroom Bungalow for sale in Matlock
Exceptionally well presented detached bungalow in immaculate gardens with fine views. 3 beds, family shower, sitting room, dining kitchen, conservatory, utility, garage, generous driveway. Garden, patio, potting shed, summerhouse & workshop. Easy reach of amenities & transport links.
An exceptionally well presented and delightfully spacious bungalow, standing in a good-sized plot with immaculate gardens and ample off-road parking. Situated in a slightly elevated position with commanding, far-reaching views over open countryside, this well-appointed property offers: three bedrooms; luxury family shower room; sitting room; breakfast kitchen; utility room; conservatory and integral garage. Ideally located on the outskirts of the village of Tansley within easy reach of the towns of Matlock and Alfreton and having good access to transport links.
Entering the property via a composite entrance door with decorative arched glass panel. The door opens to:
RECEPTION HALLWAY 5.16m x 1.55m and 4.17m x 0.97m
A spacious hallway having light wood-effect laminate flooring, and an access hatch opening to a partially-boarded loft space with a retractable ladder and light. Within the loft space is the combination gas-fired boiler which provides hot water and central heating to the property. The hallway has a central heating radiator with thermostatic valve, and hardwood panelled doors opening to a cloak cupboard (0.89m x 0.85m) with hanging space and basket storage. Further doors open to:
SITTING ROOM 4.26m x 3.99m
Having a front-aspect UPVC double-glazed bow window with picture panels taking advantage of the superb far-reaching views over the surrounding open countryside to the wooded hills in the distance. The room has a feature fireplace with a satin marble surround and raised hearth housing a living flame gas fire. There is a television satellite point and central heating radiator with a thermostatic valve.
BREAKFAST KITCHEN 4.60m x 2.92m
Having a UPVC double-glazed borrowed light window to the conservatory and a glazed entrance door. The room has Amtico flooring and a good range of kitchen units in a light wood-effect finish, with cupboards and drawers set beneath a worksurface with a tiled splashback. There are wall-mounted storage cupboards with under-cabinet lighting. Set within the worksurface is a one-and-a-half-bowl sink with mixer tap and filtered drinking water tap; a Bosch four-ring induction hob, over which is a Neff extractor canopy which is vented to the outside. There is an eye-level Neff fan-assisted oven and microwave and an integral 12-place-setting dishwasher. Within the kitchen there is a Siemens extra-width fridge-freezer. The room is illuminated by a low-energy downlight spotlights set within a panelled ceiling. The room has a television satellite point and central heating radiator with thermostatic valve.
CONSERVATORY 5.90m x 2.93m
Being constructed in UPVC with double-glazed panels set upon a dwarf wall and having an apexed roof with active blue tinted Cervo glass. There are recently fitted Karndean tiles to the floor. A pair of glazed doors open onto the terrace to the rear of the property. The room has central heating radiators with thermostatic valves and a ceiling-mounted fan unit. There is a television satellite point. From the conservatory a door opens to:
UTILITY ROOM 3.05m x 2.22m
Having a half-glazed entrance door opening onto the rear of the property. There is a good range of built in storage cupboards, space and connection for an automatic washing machine, and space for further white goods. A panelled door opens to:
INTEGRAL GARAGE 5.06m x 3.08m
Having an electrically operated up-and-over vehicular access door, as well as power, lighting, and water supply.
From the hallway, further hardwood panelled doors open to:
BEDROOM ONE 4.01m x 2.86m
With front-aspect UPVC double-glazed windows taking advantage of the fine far-reaching views. The room is fitted with a good range of bedroom furniture, having mirror-fronted wardrobes providing hanging rails and a storage shelving, as well as over-bed storage cupboards, bedside cabinets, and storage drawers. The room has a central heating radiator with thermostatic valve and a television satellite point.
BEDROOM TWO 3.72m x 2.92m
With rear-aspect double-glazed patio doors and side light window, the doors opening onto the flagged terrace and gardens to the rear of the property. The room has a central heating radiator with thermostatic valve and a television satellite point.
BEDROOM THREE 2.88m x 2.26m
Currently used as a workroom with a good range of built-in storage cupboards. The room has a front-aspect UPVC double-glazed window, and central heating radiator with thermostatic valve.
FAMILY SHOWER ROOM 2.69m x 1.89m
A fully-tiled room with rear-aspect windows with obscured glass, and suite with: double-width shower cubicle with electronically-controlled mixer shower with overhead and handheld shower sprays, and illuminated storage niche; vanity-style wash hand basin with storage drawer beneath and illuminated inset bathroom cabinet over; and dual-flush concealed-cistern WC. The room is illuminated by downlight spotlights set into a panelled ceiling controlled by a PIR sensor. There is a chrome-finished ladder-style towel radiator, wall-mounted storage cupboards with a shaver/charger point, an extractor fan, and piped music speakers.
OUTSIDE
The property is approached via a gated driveway leading to a good-sized parking area with ample space for several vehicles. A pathway runs down the right side of the property to a delightful, well-maintained, enclosed garden. Immediately to the rear of the property is a stone-paved seating area laid with rainbow sandstone pavers with geological striations. From the seating area, steps rise to a lawned area with borders stocked with flowering plants and acers and a water feature. To the top of the garden is a pergola seating area with a further terrace, ideal for displaying pot plants. From the terrace, access is gained to a timber POTTING SHED. Within the garden, there are mature acer trees, bay trees, magnolias, and apple trees. To the side of the garden is a flagged terrace with an ALUMINIUM GREENHOUSE (8.00m x 6.00m), and there is a further decked seating area with a SUMMER HOUSE (2.11m x 2.11m), having power.
WORKSHOP 4.16m x 2.36m
Fitted with workbenches. Having power and lighting.
SERVICES AND GENERAL INFORMATION
All mains services are connected to the property. The garden has architectural feature lighting, and there is outside lighting on PIR sensors.
TENURE Freehold
COUNCIL TAX BAND ‘ E ’
DIRECTIONS
Leaving Matlock along the A615 towards Alfreton immediately after passing the timber merchants at Tansley turn right into Thatchers Lane, at the crossroads junction turn left where the property can be found on the right hand side.
Disclaimer
All measurements in these details are approximate. None of the fixed appliances or services have been tested and no warranty can be given to their condition. The deeds have not been inspected by the writers of these details. These particulars are produced in good faith with the approval of the vendor but they should not be relied upon as statements or representations of fact and they do not constitute any part of an offer or contract.
Important information
This is a Freehold property.
This Council Tax band for this property E
Property Ref: 891_648453
Similar Properties
Alma House, Wheatcroft. Nr Crich.
3 Bedroom Cottage | Offers in region of £550,000
A superbly appointed 3 double bed country cottage with stunning views and further secret garden. Farmhouse dining kitche...
Ashford House, Main Road, Stretton DE55 6EW
3 Bedroom Detached House | £550,000
Exceptional detached house with previous planning permission granted to extend at the side, set in 0.5 acre plot with SP...
Gallery Lane, Holymoorside, Chesterfield, S42 7ER
5 Bedroom Detached House | Guide Price £550,000
Guide Price £550,000 - £575,000 for a limited time only. Exceptional unique 4/5 bed detached property with far reaching...
Chapel Hill, Ashover, Chesterfield, S45 0AT
3 Bedroom Detached House | Guide Price £580,000
A superbly presented newly refurbished detached family home with stunning views in a sought after village. Offering 3 be...
Chesterfield Road, Matlock, DE4 3FS
4 Bedroom Detached House | Guide Price £595,000
Luxuriously spacious, elegant, stone, detached, Victorian home. 4 double beds, en-suite, family bathroom, spacious sitti...
Cheese Press Barn, Overton, Ashover
3 Bedroom Detached House | £600,000
EPC= A. High quality, newly completed, stone barn conversion with an orchard. Surrounded by open countryside & superb vi...

Sally Botham Estates (Matlock)
27 Bank Road, Matlock, Derbyshire, DE4 3NF
How much is your home worth?
Use our short form to request a valuation of your property.
Request a Valuation



