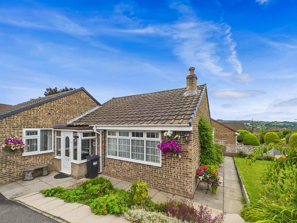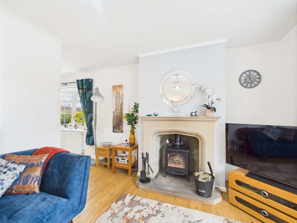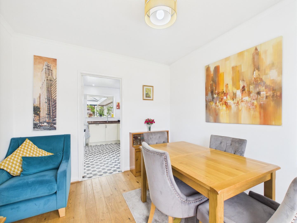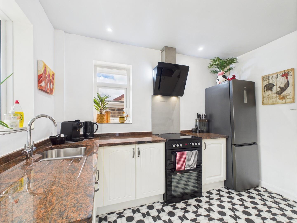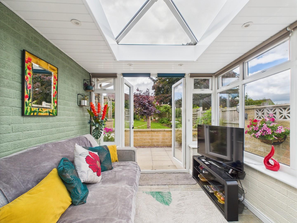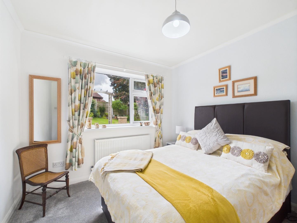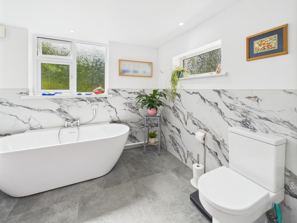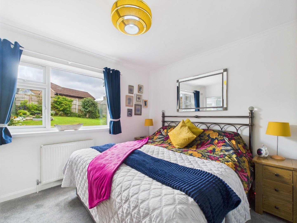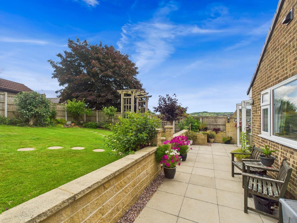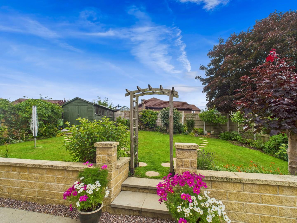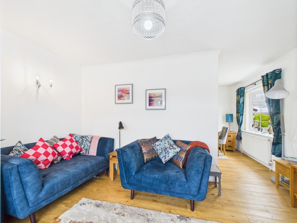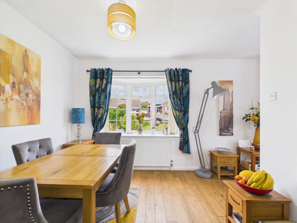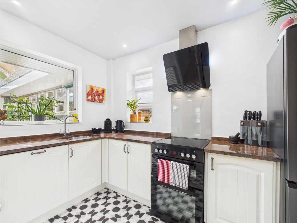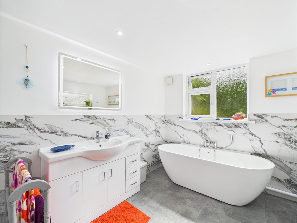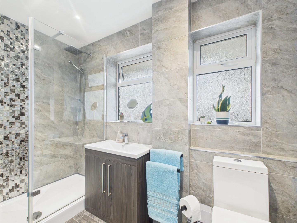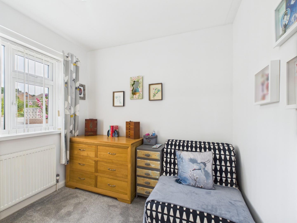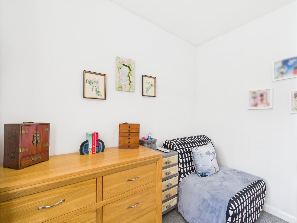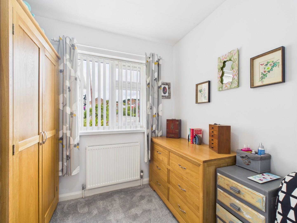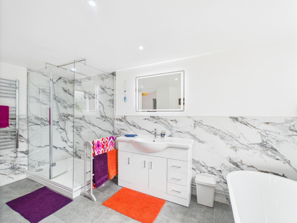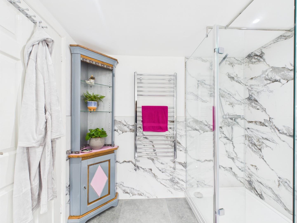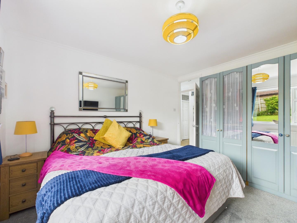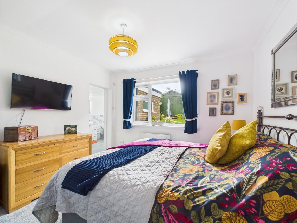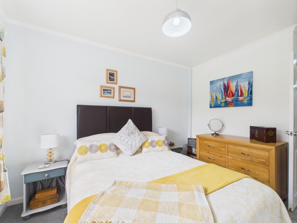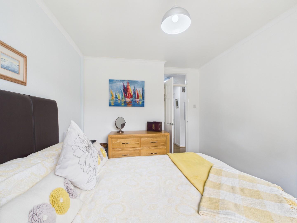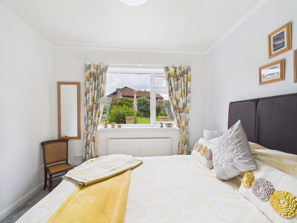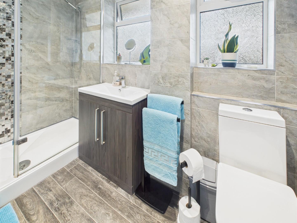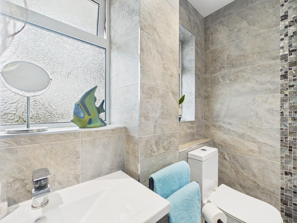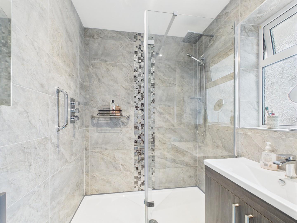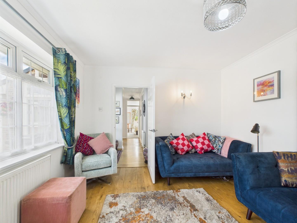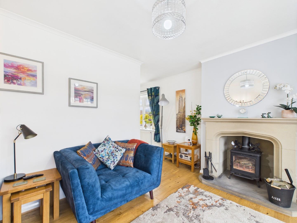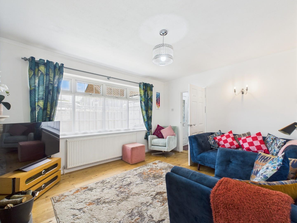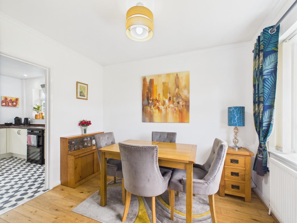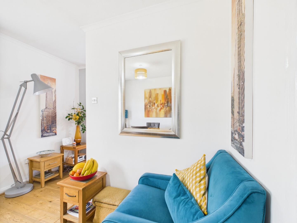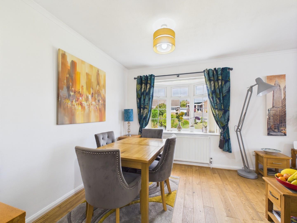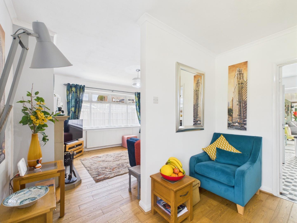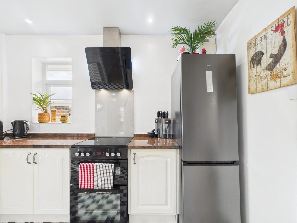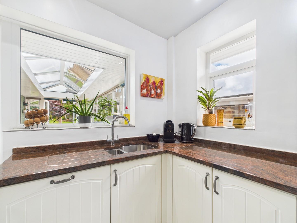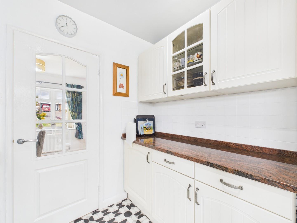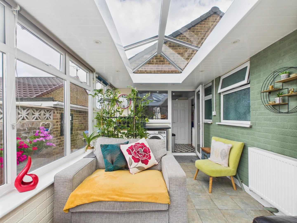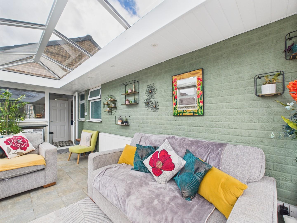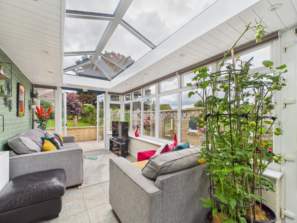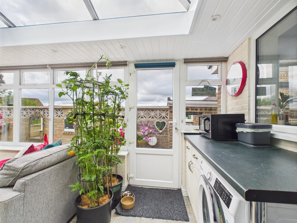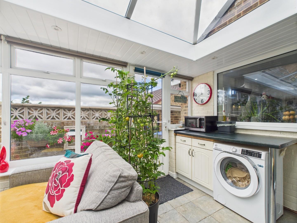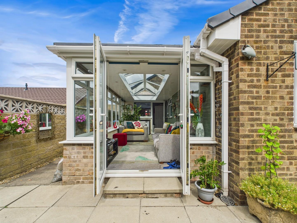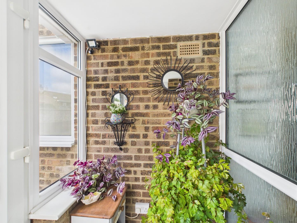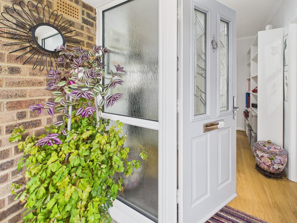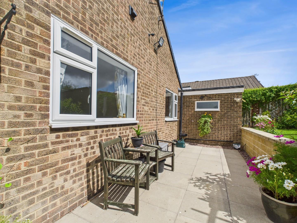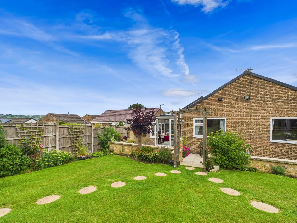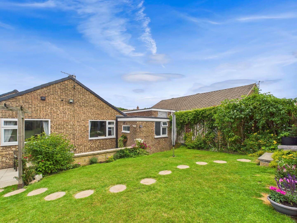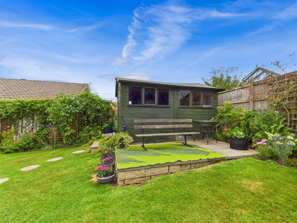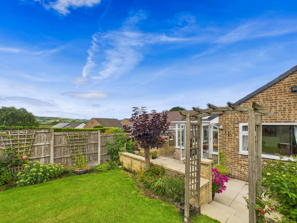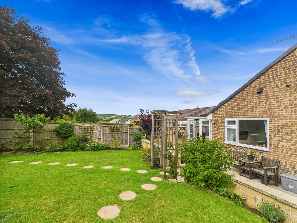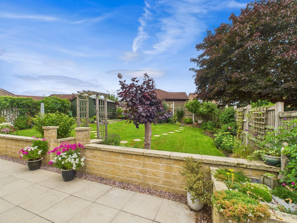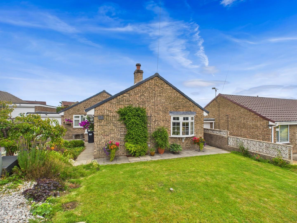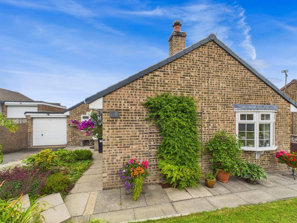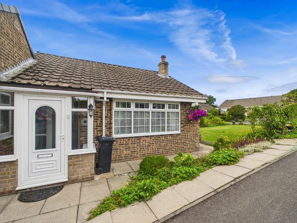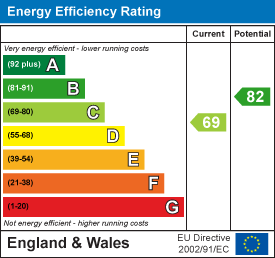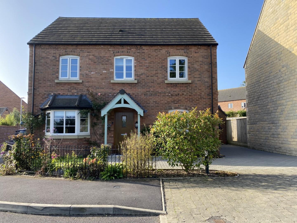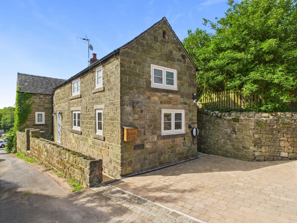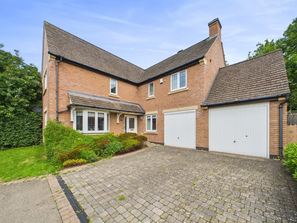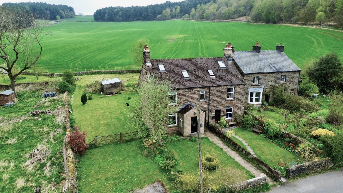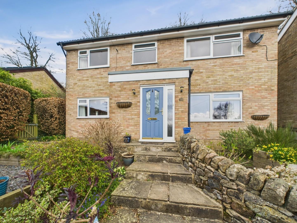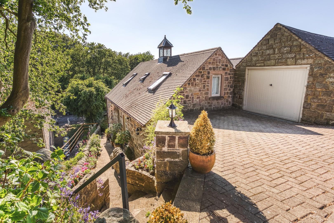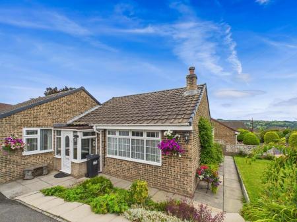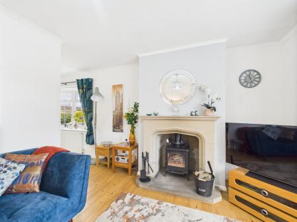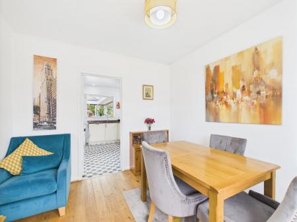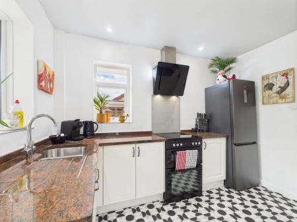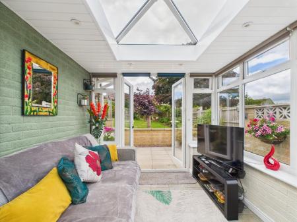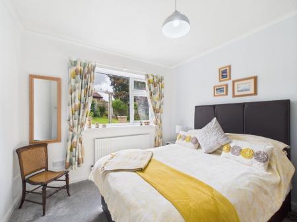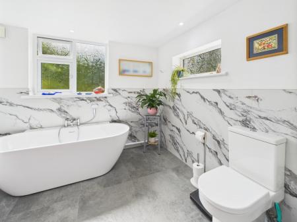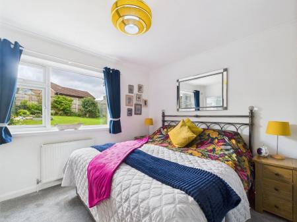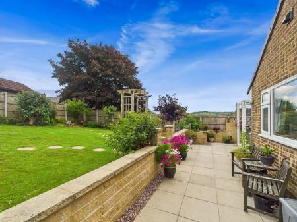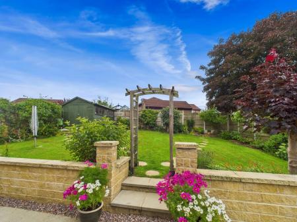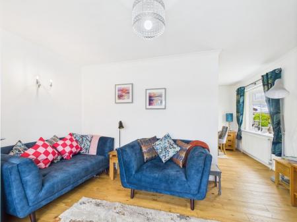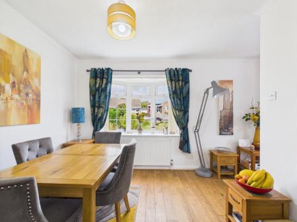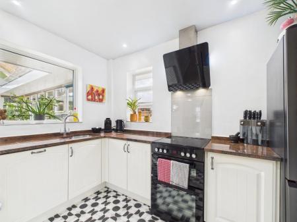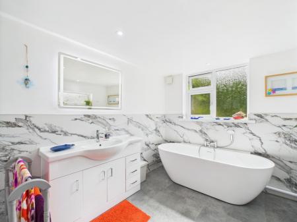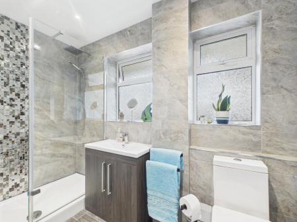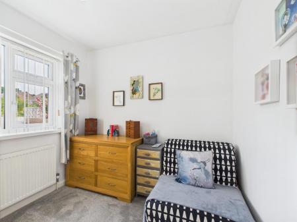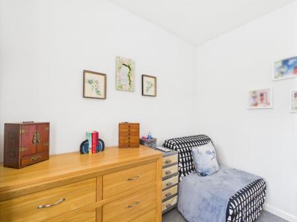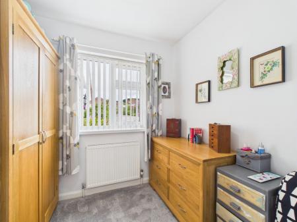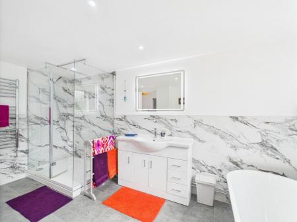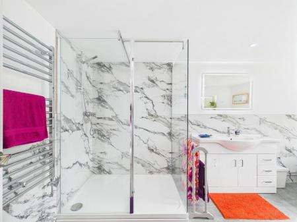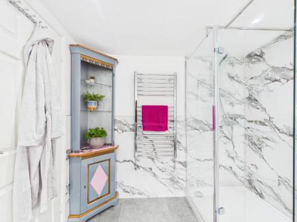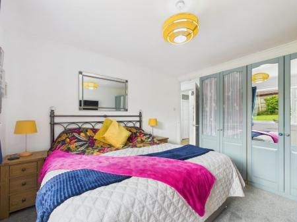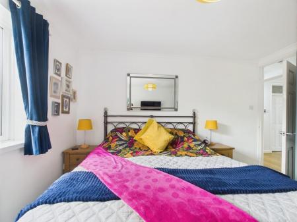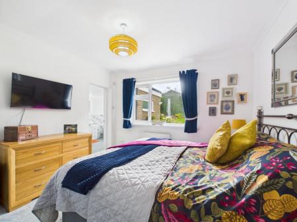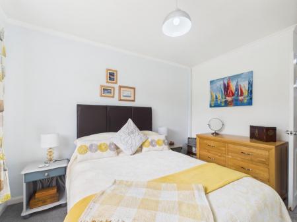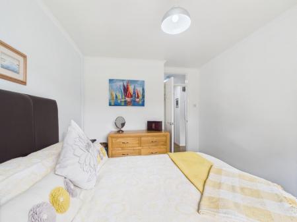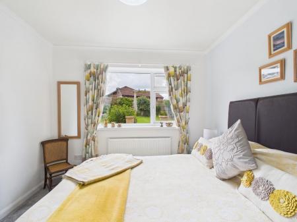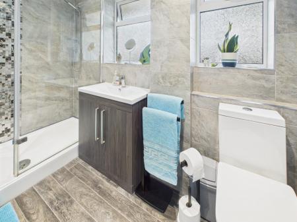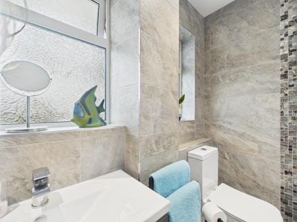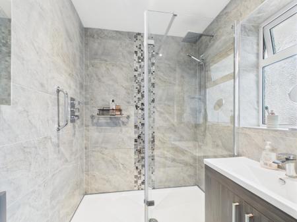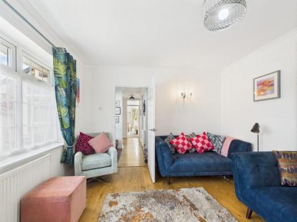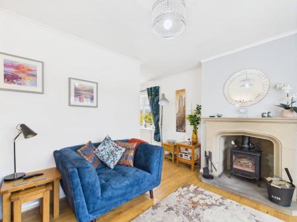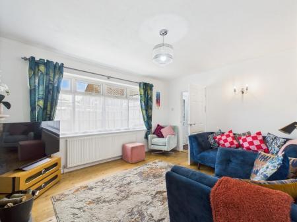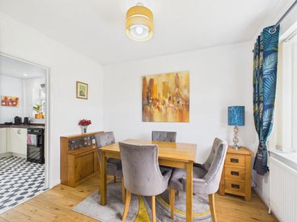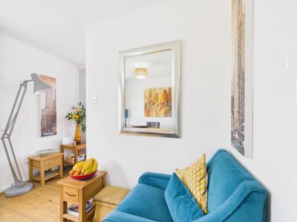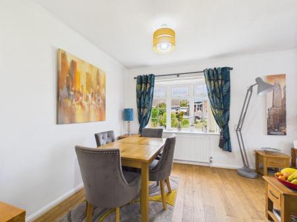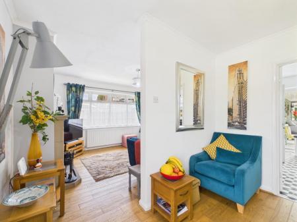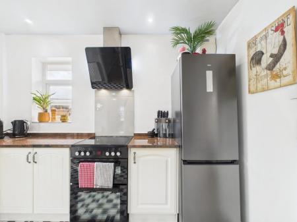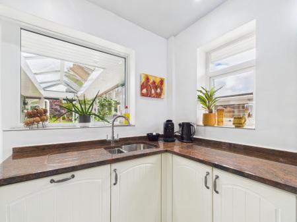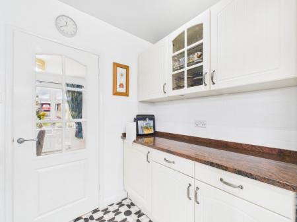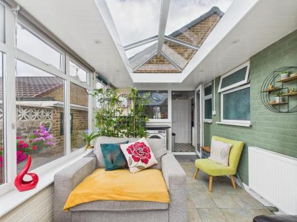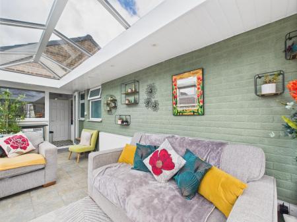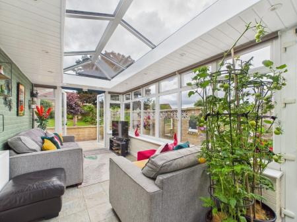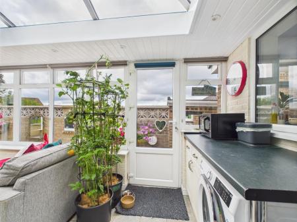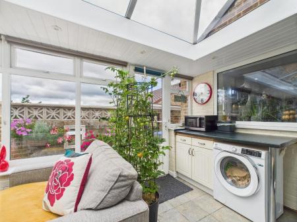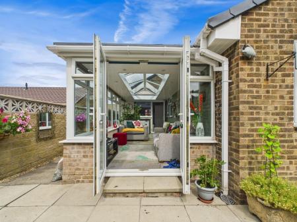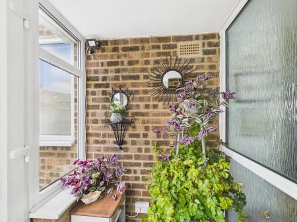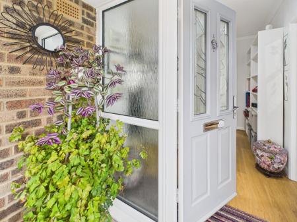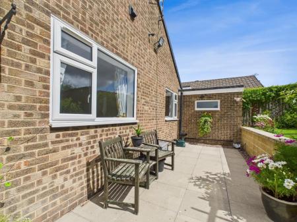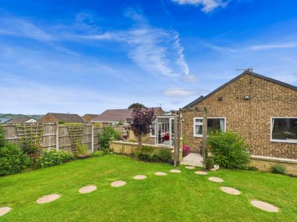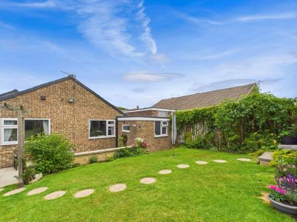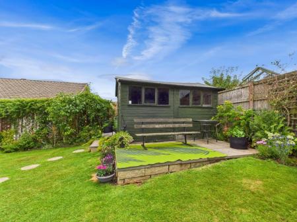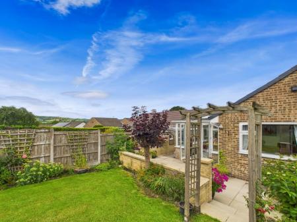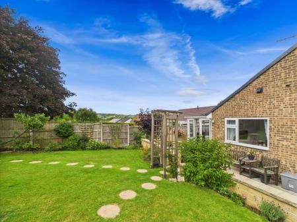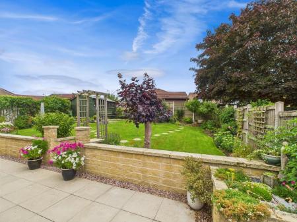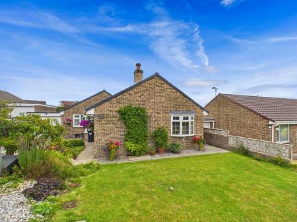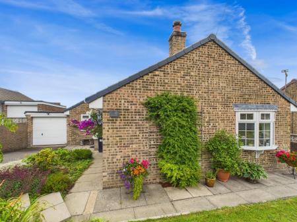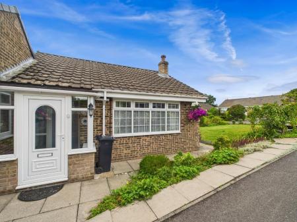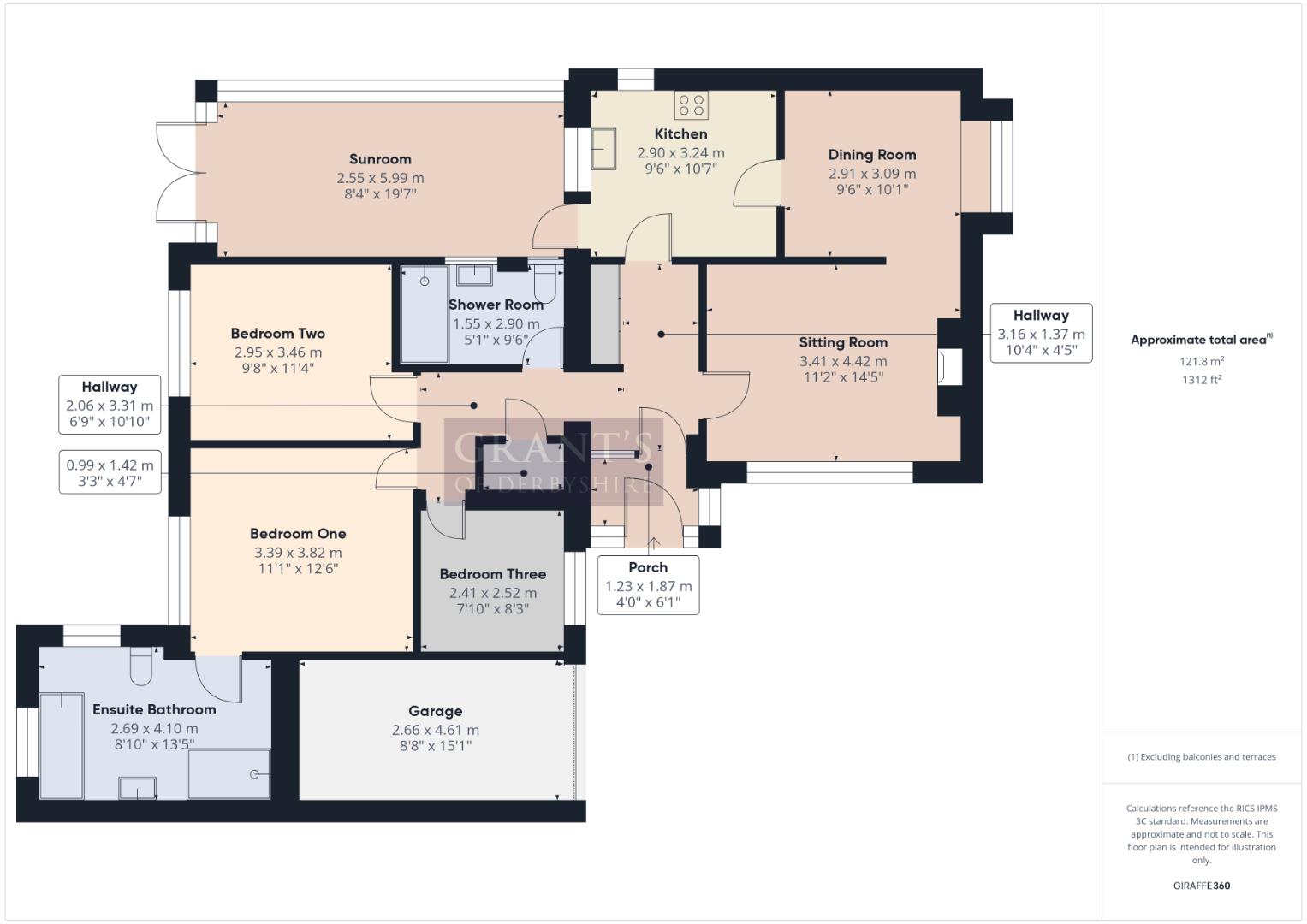- Detached Bungalow
- Three Bedrooms
- Recently Renovated to a Very High Standard
- Front and Rear Gardens
- Quiet Cul-de-sac Location
- Gas Central Heating and uPVC Double Glazing Throughout
- New Boiler Fitted in 2024
- Virtual Tour Available
- Viewing Highly Recommended
3 Bedroom Detached Bungalow for sale in Matlock
We are delighted to offer For Sale, this three bedroom detached bungalow which is located in a quiet cul-de-sac, just a short distance from the popular town of Matlock where there is a full range of shops, cafes and other amenities. This home has undergone an extensive programme of refurbishment and benefits from gas central heating, uPVC double glazing and is extremely well presented throughout. The accommodation comprises; entrance hallway, sitting room, dining room, kitchen, sunroom, shower room and three bedrooms, with the principal bedroom having its own ensuite bathroom. Outside, the south-facing rear garden offers a high level of privacy and is laid mainly to lawn, with a paved patio area ideal for warm weather dining/entertaining. To the front of the property there is a further lawned area and a driveway providing off-road parking for at least two vehicles with a single garage with an electric up-and-over door. Viewing Highly Recommended. Virtual Tour Available.
Ground Floor - The property is accessed via a part glazed, uPVC door which opens into the
Porch - 1.23 x 1.87 (4'0" x 6'1") - A newly installed, composite part-glazed door opens into the
Entrance Hallway - 3.16 x 1.37 (10'4" x 4'5") - With engineered oak flooring throughout, turning left from the front door, there's a walk-in cupboard with shelving to provide good household storage along with a large cloaks cupboard that houses the hot water tank and offers ample space for coats and shoes. There is also access to the loft from here which is boarded and has a pull down ladder. This hallway provides access to the three bedrooms, kitchen and bathroom with a door on the right which leads to the
Sitting Room - 3.41 x 4.42 (11'2" x 14'6") - With a stripped and polished pine flooring and an elegant carved stone fireplace and hearth having a cast iron multi-fuel stove inset, a pleasing focal point. A wide multi-paned uPVC window to the front aspect provides a good level of natural light, and a small opening leads into the
Dining Room - 3.08 x 2.89 (10'1" x 9'5") - The pine flooring continues into this room where we have a uPVC bay window to the side aspect and a multipaned door which opens into the
Kitchen - 2.90 x 3.24 (9'6" x 10'7") - This recently renovated kitchen with an attractive cushioned vinyl flooring, features a range of matching wall, base and drawer units topped with an attractive polished stone worktop and is inset with a one-and-a-half bowl stainless steel sink with a swan-neck mixer tap over. Integrated appliances include an electric oven and hob with angled extractor canopy above as well as a dishwasher. A small uPVC window faces the side aspect, alongside an internal window looking into the
Sunroom - 2.55 x 5.99 (8'4" x 19'7") - Accessed via a glazed uPVC door from the kitchen, this is a superb addition to the home and a room to be used in all seasons, well-lit by the uPVC double glazed windows and French doors which open out onto the patio and rear garden, with an insulated, glazed lantern roof over. There is also space and plumbing for a washing machine here.
Shower Room - 1.55 x 2.90 (5'1" x 9'6") - Accessed via the entrance hallway, this room has been stylishly tiled and is fitted with a three piece suite which includes a dual flush WC, a vanity wash basin with mixer tap and cabinet under and a walk-in double shower enclosure with thermostatic shower with dual shower heads. There is also a wall-mounted, illuminated, mirror-fronted cabinet and a stylish radiator.
Bedroom Two - 2.95 x 3.46 (9'8" x 11'4") - A good sized double bedroom with a large uPVC window to the rear aspect.
Bedroom One - 3.39 x 3.82 (11'1" x 12'6") - The principle bedroom with a large uPVC window overlooking the rear garden, this double bedroom has fitted wardrobes and a door which leads into the
Ensuite Bathroom - 2.69 x 4.10 (8'9" x 13'5") - Completely refurbished by the current owners, this is a larger than expected room, stylishly tiled and luxuriously appointed with a four piece suite to include a dual flush WC, vanity wash basin with mixer tap over and cupboard beneath, a thermostatic shower and freestanding, double-ended bath with mixer tap and handheld shower attachment over. There are also two obscured glass windows to the rear and side aspects, an illuminated mirror and a chrome ladder-style radiator.
Bedroom Three - 2.41 x 2.52 (7'10" x 8'3") - Ideal for a single bedroom or alternatively a study. There is a uPVC window to the front aspect.
Outside & Parking - To the rear of the property, a paved patio area provides access via steps to a generously sized lawned garden, bordered by a variety of mature plants and trees. A raised patio, perfect for outdoor dining, offers far-reaching views and can be reached via a circular pathway and additional steps, where a timber shed is also located. The garden benefits from a southerly aspect and offers a high degree of privacy.
At the front of the property, a well-maintained lawn is complemented by a selection of mature trees and planting to the side. A driveway provides off-road parking for two to three vehicles and leads to a single garage with an electric up-and-over door.
To the front and the rear of the property there are water taps, there is also power outside.
Council Tax Information - We are informed by Derbyshire Dales District Council that this home falls within Council Tax Band D which is currently �2332 per annum.
Directional Notes - From Matlock crown square, head north up bank road, continue to the top where the road will turn to the right, upon meeting the Duke of Wellington pub on your left hand side, continue straight over the crossroads onto Asker Lane and take the second left onto Mooredge Drive. The property will be found at the top of the cul-de-sac on the right.
Property Ref: 26215_34090952
Similar Properties
Wistanes Green, Wessington, Alfreton
4 Bedroom Detached House | Offers in region of £450,000
Offered with No Upward Chain and located at the end of the cul-de-sac with beautiful views of the surrounding countrysid...
Raglan House, Well Banks, Kirk Ireton
3 Bedroom Cottage | Offers in region of £450,000
Set within the picturesque Derbyshire village of Kirk Ireton is this three bedroom detached stone built cottage. The pro...
4 Bedroom Detached House | Offers in region of £450,000
Grants of Derbyshire are delighted to offer For Sale, this superb, four bedroom detached family home which is extremely...
4 Bedroom Cottage | Offers in region of £460,000
We are delighted to offer For Sale, this substantial, Victorian Semi-detached home located in this sought after village...
Yokecliffe Crescent, Wirksworth
4 Bedroom Detached House | Offers in region of £475,000
This beautifully presented, four bedroom detached family home is conveniently located in a sought after area, just a sho...
Church Street, Holloway, Matlock
4 Bedroom Cottage | £475,000
Nestled in the charming village of Holloway, Matlock, this bespoke stone-built, detached property offers a delightful bl...

Grants of Derbyshire (Wirksworth)
6 Market Place, Wirksworth, Derbyshire, DE4 4ET
How much is your home worth?
Use our short form to request a valuation of your property.
Request a Valuation
