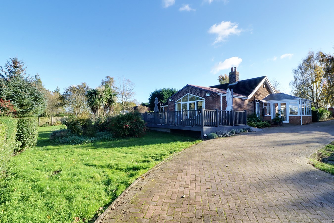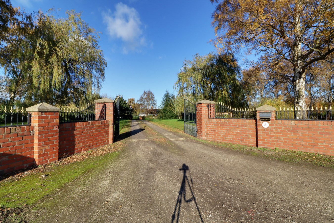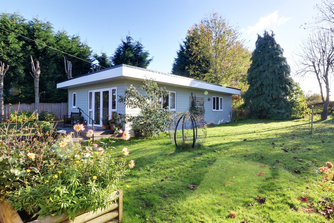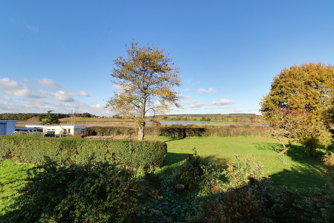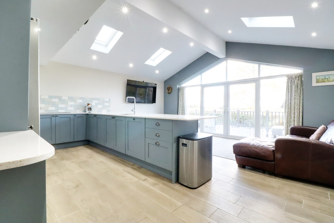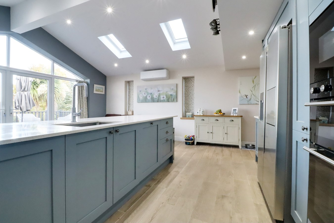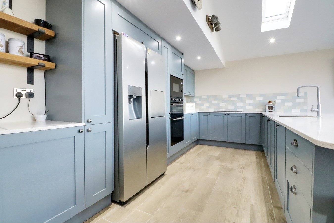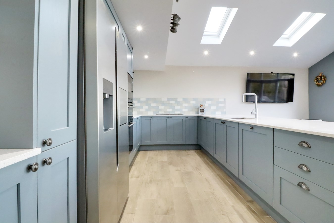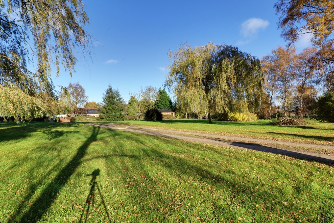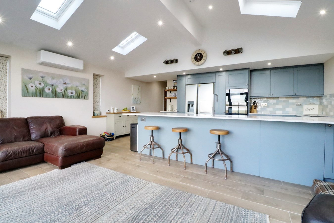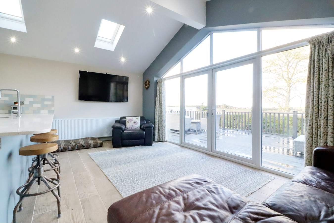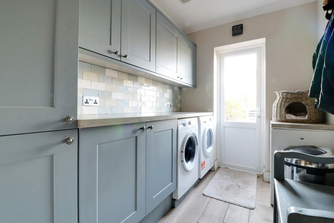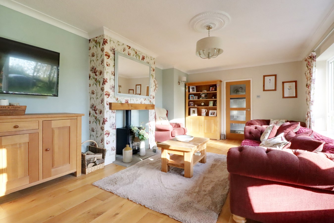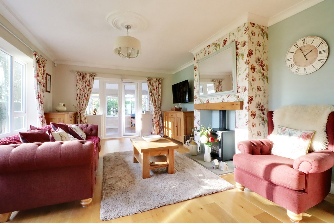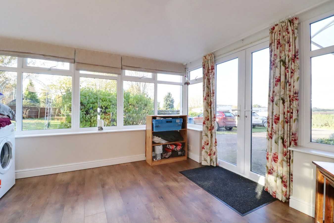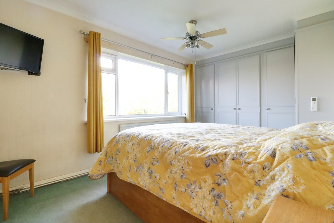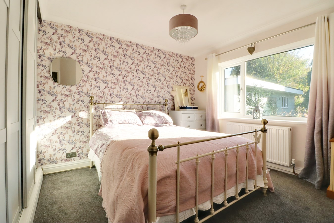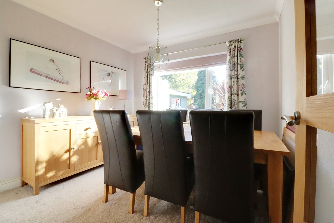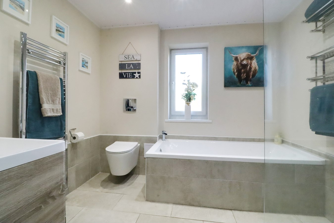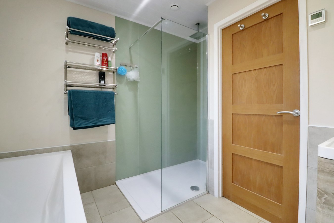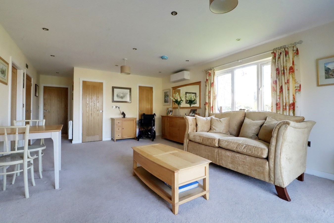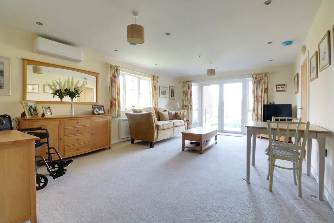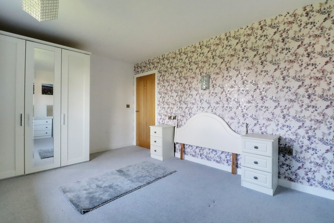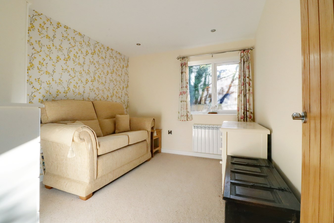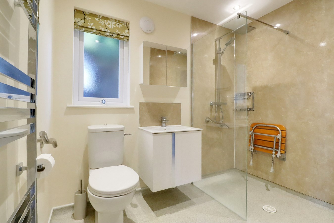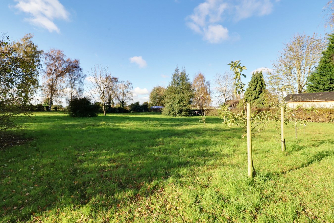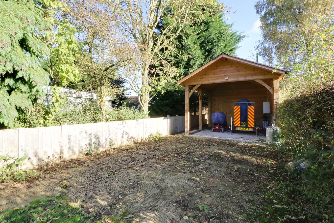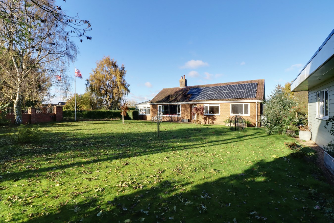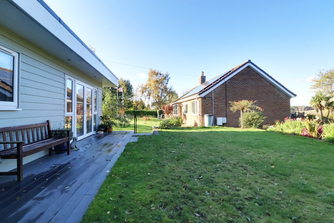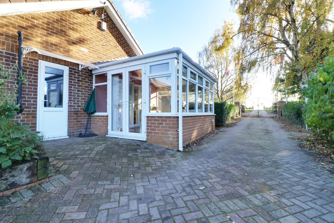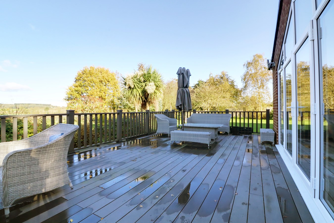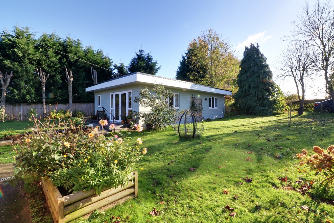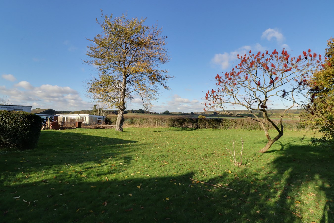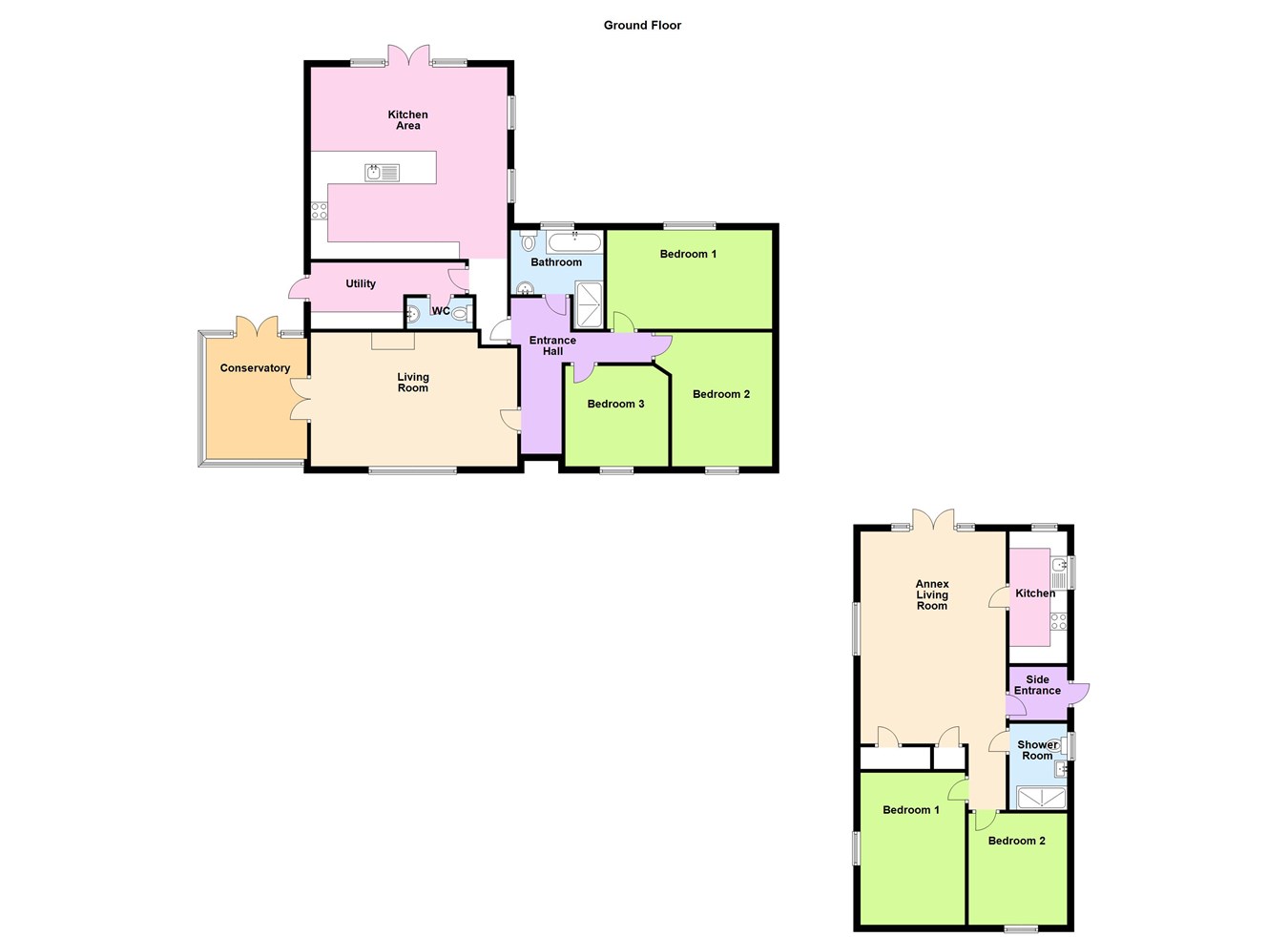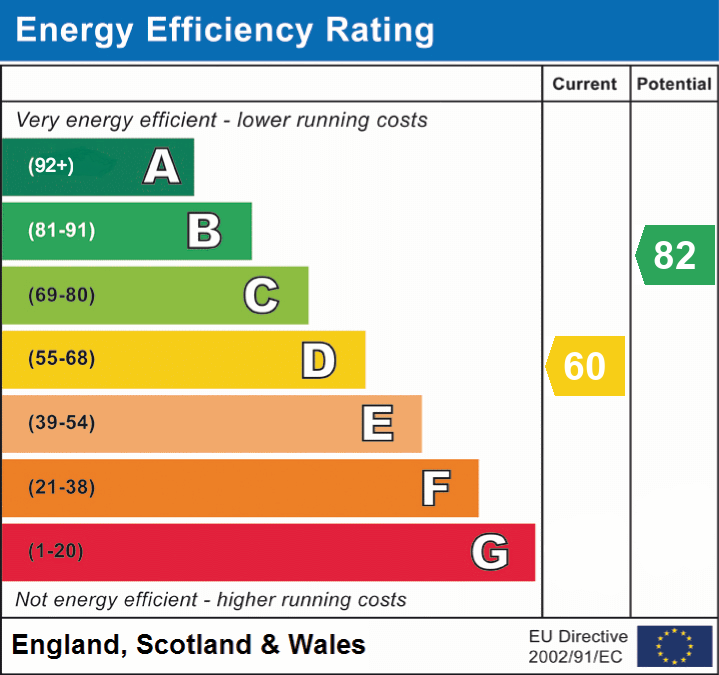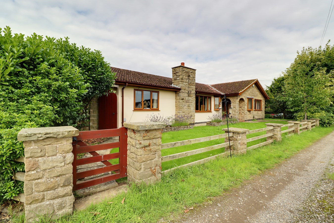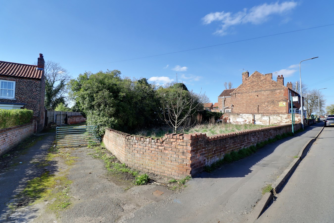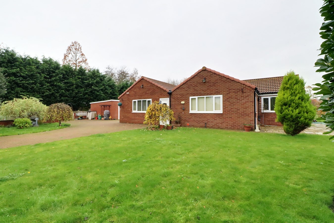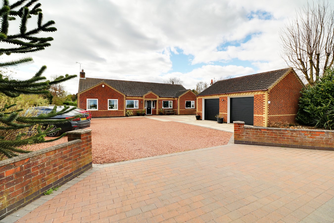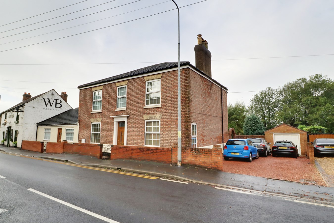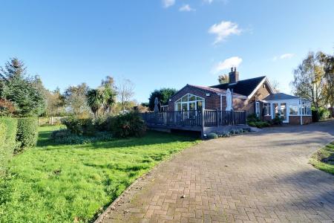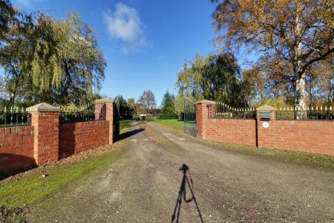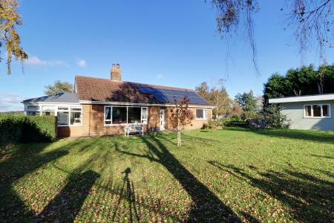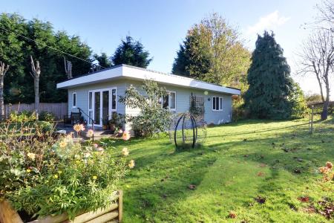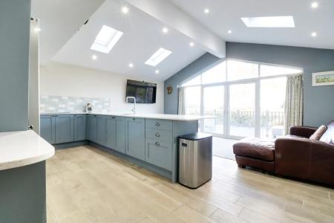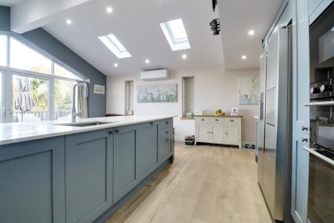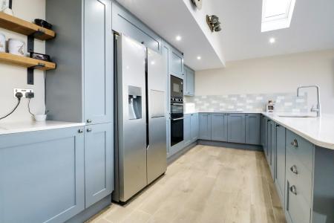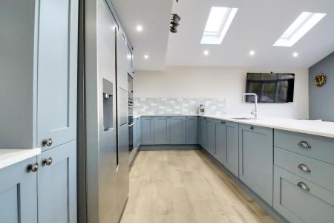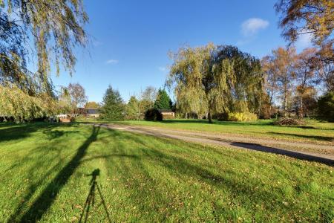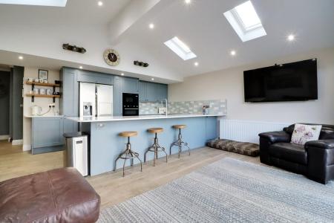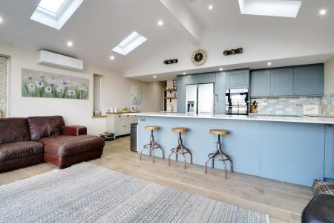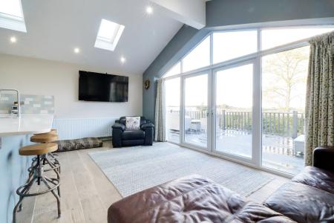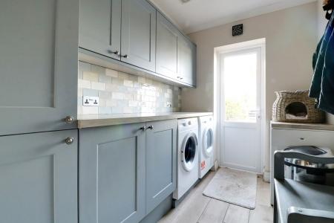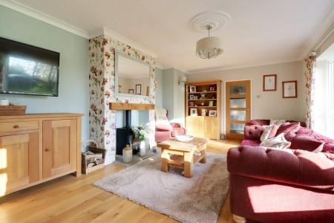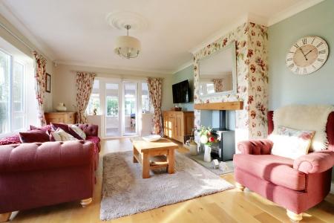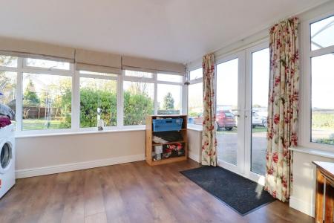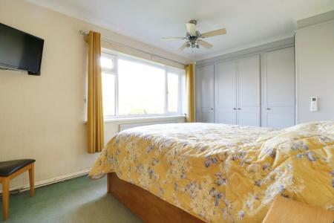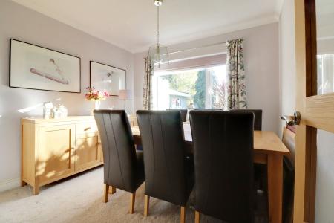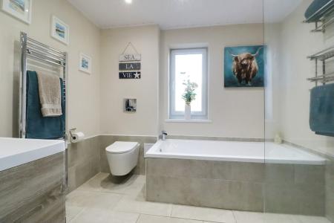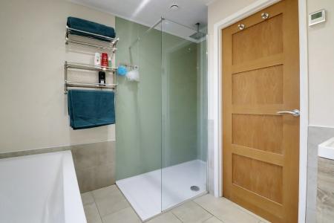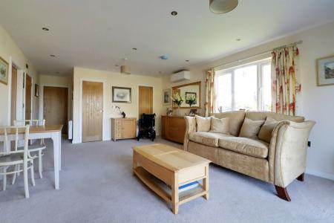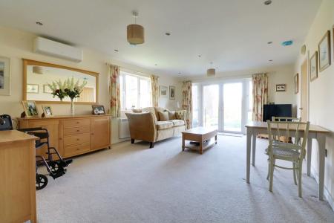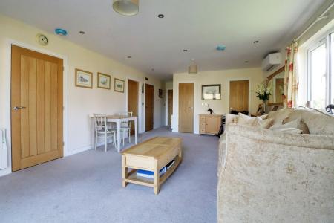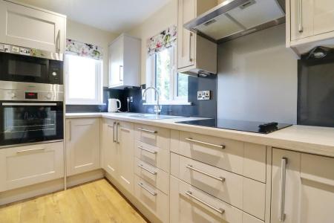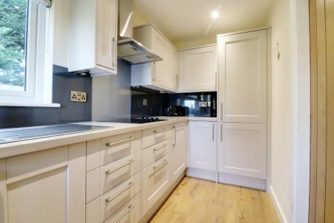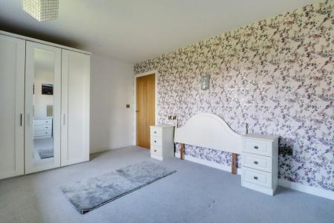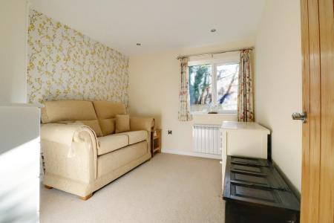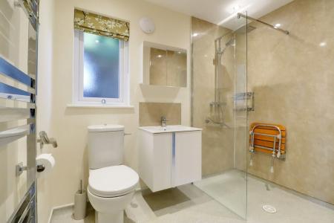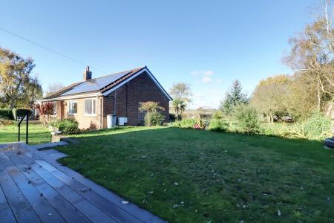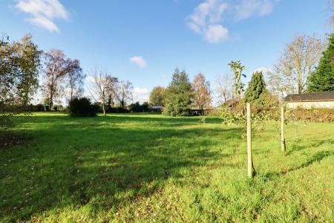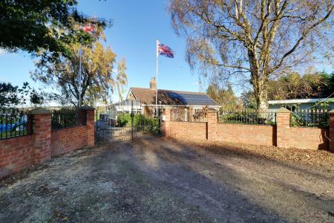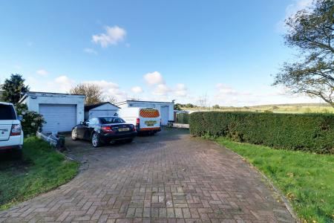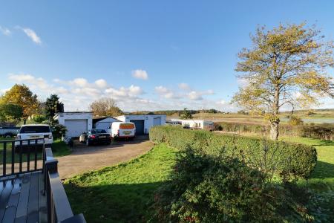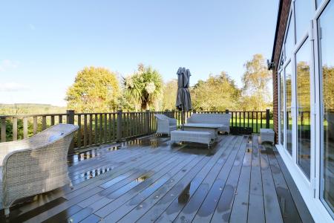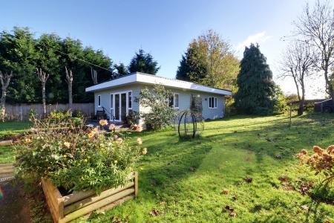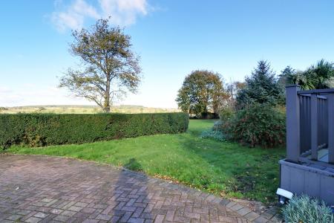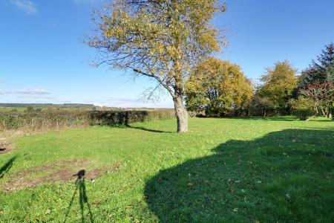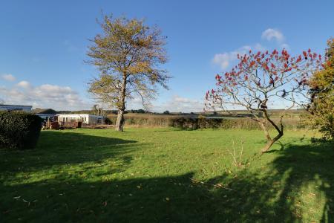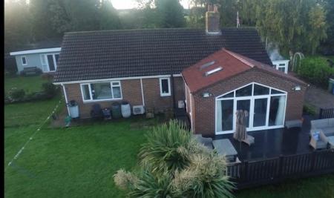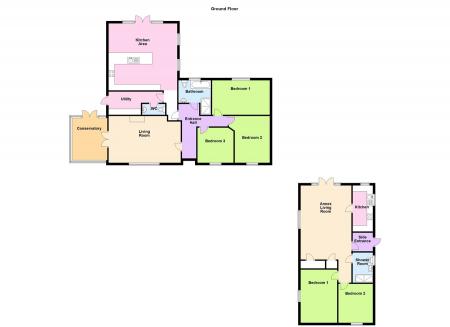- MODERN METHOD OF AUCTION
- A STUNNING TRADITIONAL BUNGALOW & LUXURY ANNEX
- OPEN COUNTRYSIDE VIEWS TO THE REAR
- MATURE PRIVATE GROUNDS CIRCA 1.6 ACRES
- LARGE DRIVEWAY & VAST RANGE OF USEFUL OUTBUILDINGS
- 3 BEDROOMS TO THE MAIN BUNGALOW
- STUNNING FITTED KITCHEN & BATHROOM
- HIGHLY DESIRABLE VILLAGE LOCATION
- VIEWING IS ESSENTIAL TO FULLY APPRECIATE
5 Bedroom Detached Bungalow for sale in Mattersey Thorpe
his property is for sale by the Modern Method of Auction, meaning the buyer and seller are to Complete within 56 days (the "Reservation Period"). Interested parties personal data will be shared with the Auctioneer (iamsold).
If considering buying with a mortgage, inspect and consider the property carefully with your lender before bidding.
A Buyer Information Pack is provided. The buyer will pay £300.00 including VAT for this pack which you must view before bidding.
The buyer signs a Reservation Agreement and makes payment of a non-refundable Reservation Fee of 4.50% of the purchase price including VAT, subject to a minimum of £6,600.00 including VAT. This is paid to reserve the property to the buyer during the Reservation Period and is paid in addition to the purchase price. This is considered within calculations for Stamp Duty Land Tax.
Services may be recommended by the Agent or Auctioneer in which they will receive payment from the service provider if the service is taken. Payment varies but will be no more than £450.00. These services are optional.
*** STAR BUY *** BEANTUIFUL PROPERTY BUT IN NEED OF A QUICK SALE ***** PRIVATE GROUNDS - CIRCA 1.6 ACRES ** 3 BEDROOM BUNGALOW & LUXURY INDEPENDENT 2 BEDROOM ANNEX ** STUNNING OPEN VIEWS TO THE REAR ** A fine traditional detached bungalow having been extensively refurbished and extended benefitting from a luxury newly constructed custom 'iHus' annex both set within private mature grounds that extend to approximately 1.6 acres. The bungalow offers deceptively spacious accommodation comprising, central entrance hallway, spacious front living room with a feature fireplace and access to a side conservatory, feature open plan living/dining kitchen with quality furniture and integral appliances, matching utility room and cloakroom, 3 double bedrooms and a stylish family bathroom. The independent annex provides 2 double bedrooms, full modern wet room, attractive fitted kitchen and a large open plan lounge area with patio doors to a designated garden. The mature gardens are fully enclosed and principally lawned with entry via electric, remote operated gates with an extensive driveway that allows parking for numerous vehicles and access to a vast range of garaging and outbuildings. The rear benefits from stunning open views that can be enjoyed from a raised composite decking area. Finished with full uPvc double glazing and a modern oil fired central heating system. Viewing of this rare opportunity comes with the agents highest of recommendations. View via our Epworth office.
ENTRANCE HALLWAY
With front uPVC double glazed entrance door with inset patterned glazing, attractive laminate flooring and an internal oak glazed door leads through to;
FINE FRONT LIVING ROOM
6.07m x 3.95m (19' 11" x 13' 0"). Enjoying a large front uPVC double glazed picture window, attractive continuation of oak flooring, feature inset open cast iron stove on a stoned flagged hearth with oak beamed mantel, TV point, wall to ceiling coving, ceiling rose and an internal uPVC double glazed French doors with adjoining side lights leads through to;
SIDE CONSERVATORY
3m x 3.51m (9' 10" x 11' 6") . Enjoying dwarf walling with above uPVC double glazed windows, rear French doors allows access to the garden, attractive laminate flooring and plaster insulated ceiling with ceiling spotlight.
UTILITY
Enjoying a side uPVC double glazed entrance door, generously fitted with shaker style colour fronted low level units and wall units with button pull handles with a complementary wooden style worktop with tiled splash backs, plumbing beneath for an automatic washing machine and dryer, floor mounted Worchester oil central heating boiler, tiled flooring, wall to ceiling coving, inset ceiling spotlights and doors to;
CLOAKROOM
Enjoying a two piece suite in white comprising close couple low flush WC, broad vanity wash hand basin with vanity unit beneath, continuation of tiled flooring from utility, wall to ceiling coving and ceiling spotlights.
FEATURE OPEN PLAN LIVING/DINING KITCHEN
5.64m x 5.75m (18' 6" x 18' 10"). Enjoying twin side uPVC double glazed windows, rear uPVC double glazed French doors with broad sidelights and pitched top light, vaulted ceiling houses four Velux roof lights with electric operated fitted blinds. The kitchen enjoys an extensive range of quality fitted coloured fronted shaker style matching low level units, drawer units and wall units with button pull handles, integral appliances, a complementary granite worktop with tiled splash backs which continues to create a broad breakfast bar, a stainless steel inset sink with block mixer tap, induction hob with central built in extractor, eye level double oven, microwave and space for an American style fridge freezer, attractive tiled flooring with underfloor heating and a wall mounted air conditioning unit.
DOUBLE BEDROOM 1
2.9m x 4.27m (9' 6" x 14' 0"). Enjoying a rear uPVC double glazed window, fully fitted bank of wardrobes to one wall, ceiling light and fan, TV point and wall air conditioning unit.
DOUBLE BEDROOM 2
2.9m x 4.27m (9' 6" x 14' 0"). Enjoying a front uPVC double glazed window and built in wardrobes with sliding fronts.
DOUBLE BEDROOM 3 (CURRENTLY USED AS A DINING ROOM)
2.95m x 3.04m (9' 8" x 10' 0").Enjoying a front uPVC double glazed window and wall to ceiling coving.
LUXURY FAMILY BATHROOM
2.22m plus shower recess x 2.76m (7' 3" x 9' 1"). Enjoying a rear uPVC double glazed window with inset patterned glazing, a quality four piece suite comprising a close couple WC, vanity wash hand basin with wooden style drawer units beneath, large tiled panelled bath and a walk in open shower with rainwater head, mermaid boarding to walls and part glazed screen, tiled flooring with underfloor heating, part tiling to walls, chrome towel rail, PVC clad to ceiling and inset ceiling spotlights.
KINGFISHER COTTAGE
LARGE OPEN PLAN LOUNGE/DINER
4.28m x 6.25m (14' 1" x 20' 6"). Enjoying a side uPVC double glazed window, rear uPVC double glazed French doors with adjoining sidelights leading out the garden and enjoying excellent views, TV point, built in airing cupboard with cylinder tank, further built in storage cupboard.
SIDE ENTRANCE
Enjoying a side uPVC double glazed entrance door, attractive laminate flooring, built in storage cupboard and inset ceiling spotlights.
QUALITY FITTED KITCHEN
1.71m x 3.87m (5' 7" x 12' 8"). Enjoying a dual aspect with rear and side uPVC double glazed windows and being equipped with a quality fitted shaker style kitchen with integral appliances and brushed aluminum style pull handles, a complementary patterned worktop with glass splash back which incorporates a single stainless steel sink unit with drainer to the side and block mixer tap, built in four ring electric hob with canopied extractor with downlighting, eye level oven and microwave, attractive laminate flooring and ceiling spotlights.
DOUBLE BEDROOM 1
4.5m x 3.08m (14' 9" x 10' 1"). Enjoying a side uPVC double glazed window and a wall mounted air conditioning unit.
DOUBLE BEDROOM 2
3.26m x 2.91m (10' 8" x 9' 7"). Enjoying a front uPVC double glazed window and inset ceiling spotlights.
SHOWER ROOM
1.73m x 2.53m (5' 8" x 8' 4"). Enjoying a side uPVC double glazed with inset patterned glazing, a quality suite in white comprising a low flush WC, wall mounted vanity wash hand basin with storage cabinet beneath and tiled splash back, mirrored splash back above, a walk in shower cubicle with rain water head, mermaid boarding to walls, glazed screen, full wet room flooring, chrome heated towel rail and inset ceiling spotlights.
OUTBUILDING
Access from the main driveway, the property has a fantastic range of outbuilding which can be utilised in many ways having three garages, one with an internal store/workshop and a office/games room all enjoying the benefit of Wifi and CCTV.
GROUNDS
The bungalow sits within extensive gardens being privately set and entered between rustic brick built walls with decorative iron tops and matching central gates with a driveway allowing access to a second matching gate, both electric operated and to the main driveway and outbuildings and providing easy access to the main bungalow and annex. The initial part of the garden provides an excellent lawned paddock with mature Silver birch and Willow trees amongst other shrubs and bushes with well-defined boundaries, secure private space for a caravan or motorhome. The front of the bungalow and side of the annex share a lawned garden which is fully secure for dogs and similar. The driveway which continues past the bungalow becomes block paved with ramped access to the sheltered side entrance door and allowing extensive parking for multiple vehicles both domestic and commercial if required and leads to an excellent array of outbuildings. The rear garden provides a large lawned area with mature planted trees and shrubs and a raised composite deck with matching balustrading leading from the living kitchen provides special unspoilt open countryside views.
ANNEX GROUNDS
The grounds to the annex can be easily redefined by the prospective purchaser to include as much or as little as required and does benefit from its own designated driveway which leads to a quality oak framed part open carport with useful store and with surrounding designated gardens.
Important information
This is a Freehold property.
Property Ref: 14608110_26960470
Similar Properties
3 Bedroom Detached Bungalow | Offers in region of £470,000
** REDUCED ** 2 LARGE DOUBLE GARAGES ** OPEN VIEWS TO THE FRONT ** HIGHLY DESIRABLE LOCATION ** A stunning traditional d...
Hollingsworth Lane, Epworth, DN9
4 Bedroom Detached House | Offers in region of £465,000
An outstanding, double bay-fronted detached period family home in the heart of the historic market town of Epworth offer...
Land | Offers in region of £450,000
OUTSTANDING RESIDENTIAL DEVELOPMENT SITE * 1.0 ACRE SITE(APPROX) * SOUGHT AFTER TOWNSHIP * Great opportunity for local...
3 Bedroom Detached Bungalow | Offers in region of £495,000
** APPROX 1.7 ACRES ** An outstanding detached bungalow, quietly positioned within a well regarded and rarely available...
4 Bedroom Detached Bungalow | Offers in region of £550,000
** OPEN PADDOCK VIEWS TO THE FRONT & REAR ** OVER 2000 SQ FT ** 'Turbary Lodge' is a fine individual executive detached...
4 Bedroom Link Detached House | Offers in region of £550,000
** ADJOINING INDEPENDENT 2 BEDROOM ANNEX ** TOWN CENTRE LOCATION ** LARGE PRIVATE GARDEN ** 6 BEDROOMS IN TOTAL ** A rar...
How much is your home worth?
Use our short form to request a valuation of your property.
Request a Valuation

