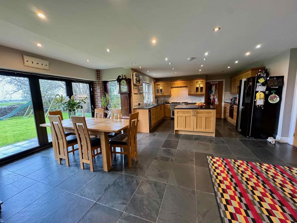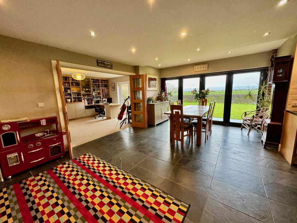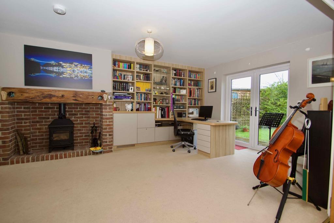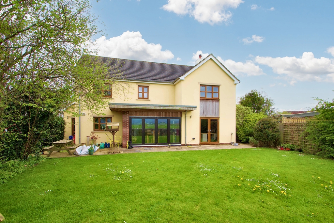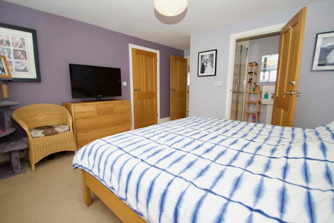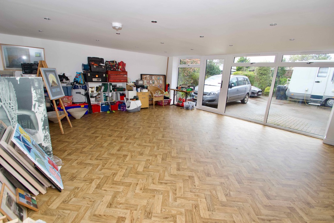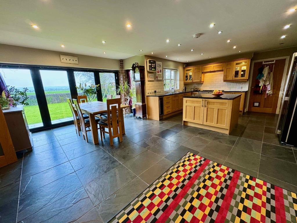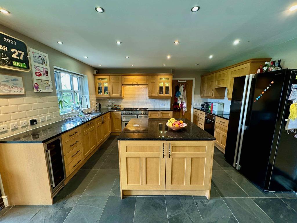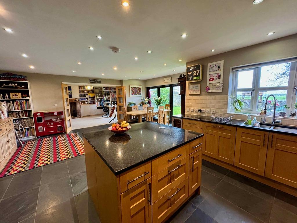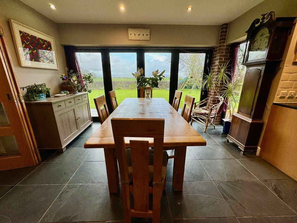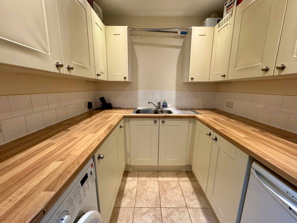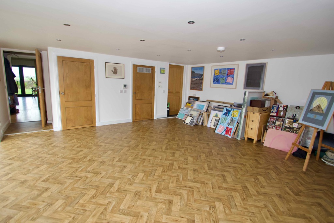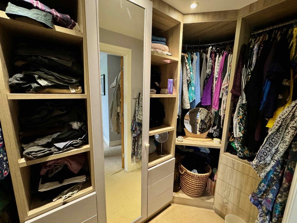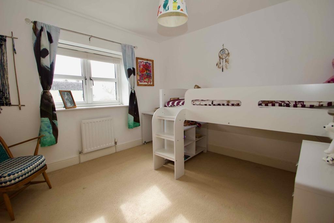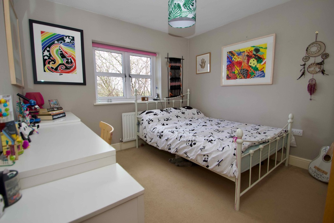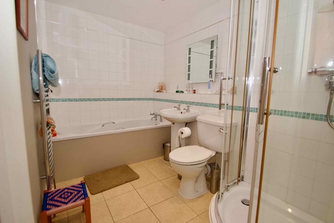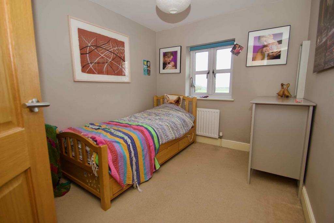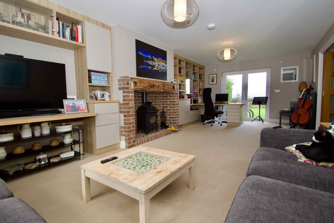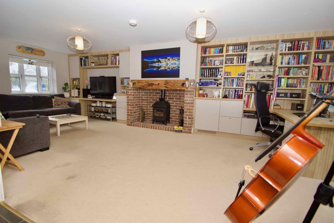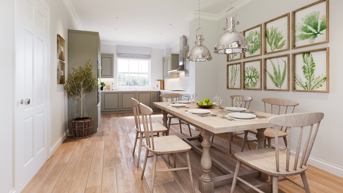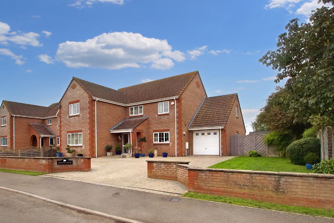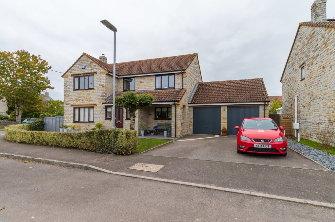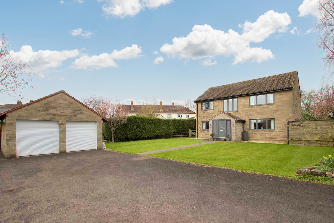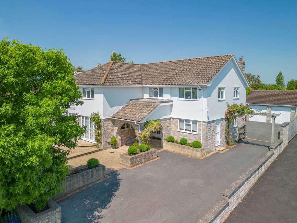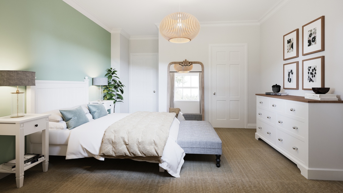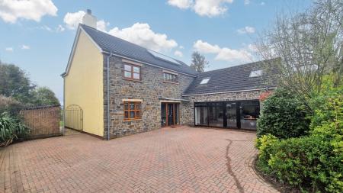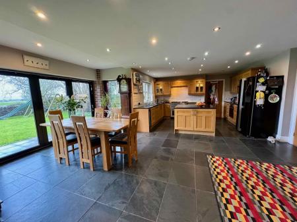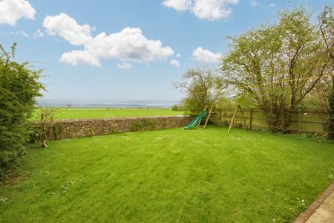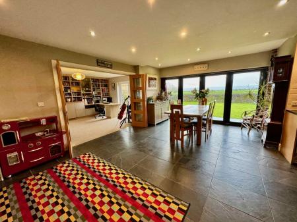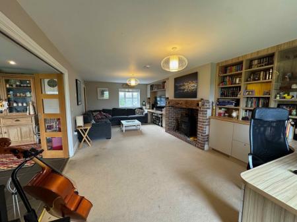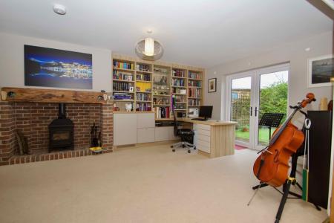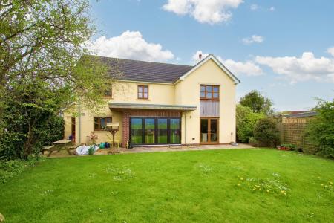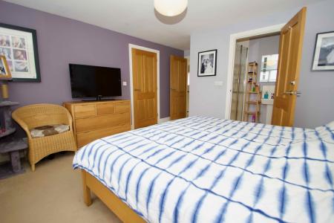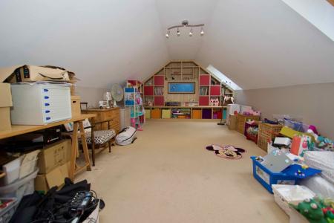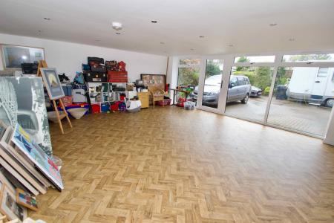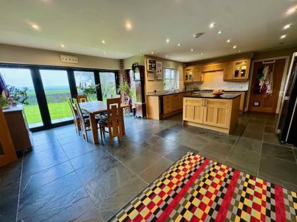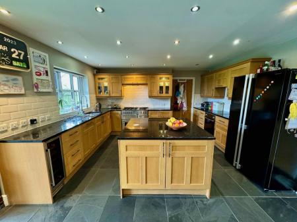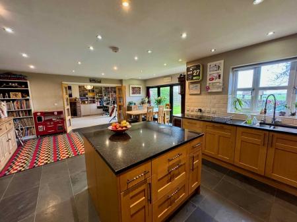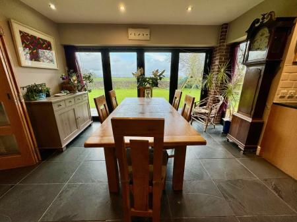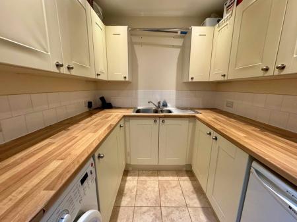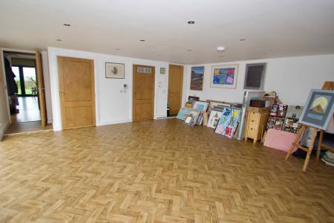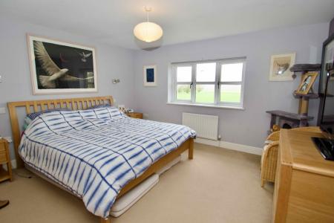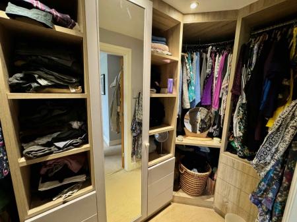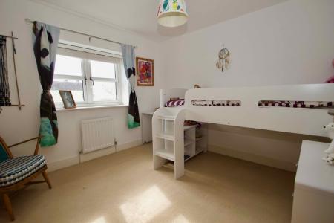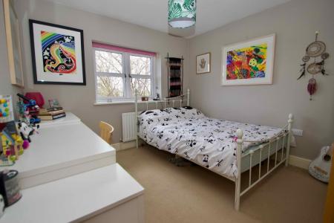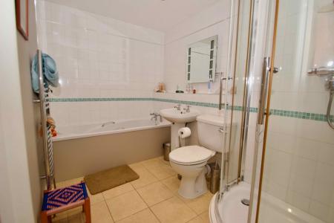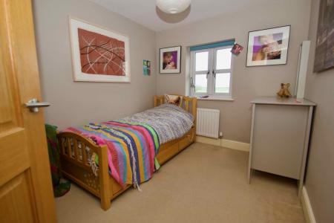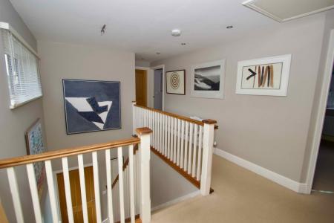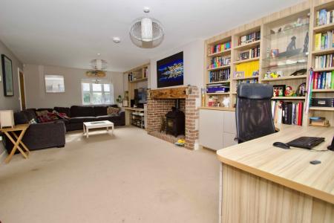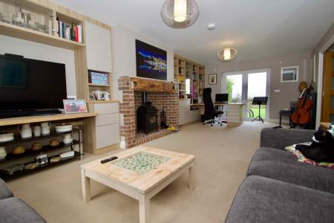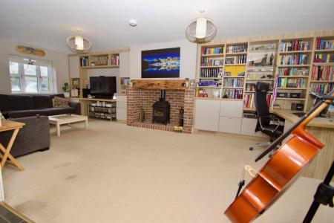- Superb and spacious detached family house, set away from the road and taking in stunning rural view to the rear
- On the ground floor, there is a galleried landing with doors to the sitting room, kitchen/family room, cloakroom and studio
- The sitting room has a feature fireplace, range of fitted shelves and doors out onto the garden
- Doors open to the kitchen/family room, comprising a comprehensive range of units with integrated appliances and central island unit. Bi-fold doors also open to the garden from the dining family ar...
- Finally on the ground floor is the studio, converted from the former double garage, which provides plenty of opportunity for alternative uses
- On the first floor there four/five good bedrooms, with the master bedroom having an en-suite shower room and walk in wardrobe. The cinema/games room, could also be a guest bedroom
- Outside, there is ample parking for several vehicles up to the front of the house, with a side access into the rear garden, taking in the superb far reaching views over adjoining farmland
5 Bedroom Detached House for sale in Meare
Enjoying spacious accommodation throughout including four bedrooms, a cinema/games room, open plan kitchen family room and a studio. Wonderful far reaching views across farmland to the Mendip Hills in the distance and ample off-road parking for several vehicles.
Accommodation
From the entrance hall stairs rise to the first floor landing, with doors opening to the sitting room, studio and family kitchen/dining room. Here this lovely open plan family kitchen comprises a modern range of units with integrated appliances, having granite worktops over, a separate island unit and space for an American style fridge freezer. From the family dining area, bi-fold doors open onto the garden with further double doors opening to the sitting room. This room enjoys an open fireplace with a wood burner, window to the front, floor to ceiling shelving units, study/work desk and doors to the rear patio and garden. Returning to the Hall and into the studio converted from the former double garage, having a bank of windows and a door to the front, door into a cupboard and a further door to the rear boot room. Here access is provided into the utility room, having space and plumbing for a washing machine and tumble dryer, a door returning to the kitchen and a further door to the rear garden.
On the first floor gallery landing doors open to the four/five bedrooms, family bathroom and to the cinema room/bedroom five. Bedrooms one, two and four all enjoy rear facing aspects and the stunning far reaching views to the Mendip Hills, with bedroom one also featuring an ensuite shower room and a walk-in wardrobe, also enjoying a range of fitted shelves and hanging space. Bedroom four has a front facing aspect and the family bathroom comprises a modern suite. Finally on the first floor is the cinema room which could also be utilised as a games room or guest bedroom. There are two roof lights and also further cupboard storage space.
Outside
The property is set back from the road, accessed via a shared driveway with the neighbouring property. There is parking available up to the front of the house for several vehicles. Secure gated access is available here into the rear garden, which has a patio extending from the rear of he house onto the garden. This is mainly laid to lawn, taking in wonderful far reaching views a cross the adjoining farmland to the Mendip Hills in the distance.
Location
Meare is a rural village set on the picturesque Somerset Levels, 3 miles to the west of Glastonbury. The village provides a primary school, parish church and farm shop. The historic town of Glastonbury offers a range of shopping facilities, St Dunstan's Community School and Millfield Preparatory School in Edgarley. Street is within 4 miles and provides a further choice of shopping facilities, Strode College and Strode Theatre. The M5 (junction 22) is within 12 miles, Bristol International Airport 22 miles and the nearest main line rail link to London Paddington is at Castle Cary, 19 miles.
Directions
On entering Glastonbury from Street/Bridgwater (A39) at the Wirral Park roundabout, (B & Q on the left) take the second exit onto the by-pass. Proceed straight ahead at the first roundabout and at the second roundabout take the first exit signposted to Meare. Upon entering the village, after the Stileway turning, you will see a turning on the right hand side (after approx.200 yards), follow the driveway down to number 2.
Important information
This is a Freehold property.
Property Ref: 665667_FMV458502
Similar Properties
Bishop's Drive, Baltonsborough
4 Bedroom Detached House | £650,000
An exquisite & characterful stone-built detached cottage. The accommodation briefly comprises, four good bedrooms, two b...
Coppard House Back Lane, Westhay, Somerset
5 Bedroom Detached House | £615,000
Immaculately presented throughout and affording an abundance of space and light, this superb detached family home, also...
Manor Park, Keinton Mandeville, Somerset
4 Bedroom Detached House | £598,500
An impressive detached family home constructed of blue lias stone, situated in a quiet cul-de-sac in the centre of this...
Kewanee, Martin Street, Baltonsborough, Somerset
4 Bedroom Detached House | £720,000
Nestled away within the sought after village of Baltonsborough is this superbly presented, extended, four bedroom detach...
The Arches Back Lane, Westhay, Glastonbury, Somerset
5 Bedroom Detached House | £725,000
This spacious detached family house, offering the ideal balance of accommodation and well proportioned rooms, coupled wi...
Bishop's Drive, Baltonsborough
4 Bedroom Detached House | £750,000
An exquisite example of a traditional & characterful flemish-bond, brick-built detached home. The accommodation briefly...
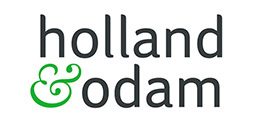
Holland & Odam (Glastonbury)
Glastonbury, Somerset, BA6 9DX
How much is your home worth?
Use our short form to request a valuation of your property.
Request a Valuation

